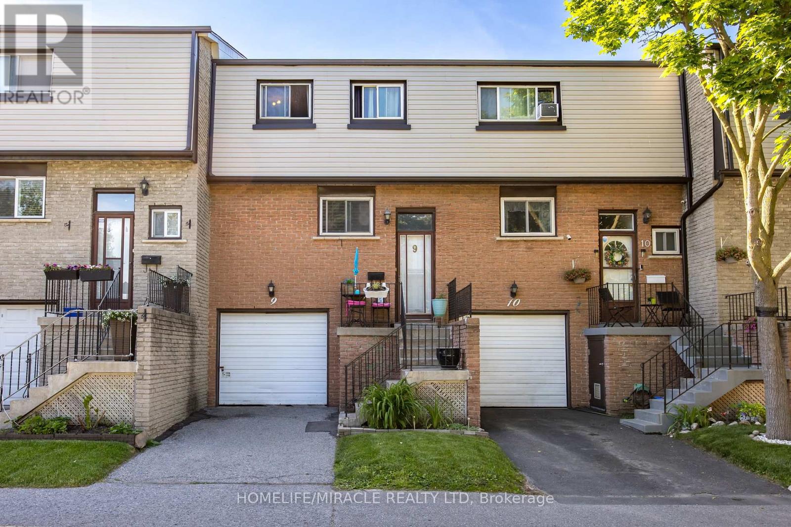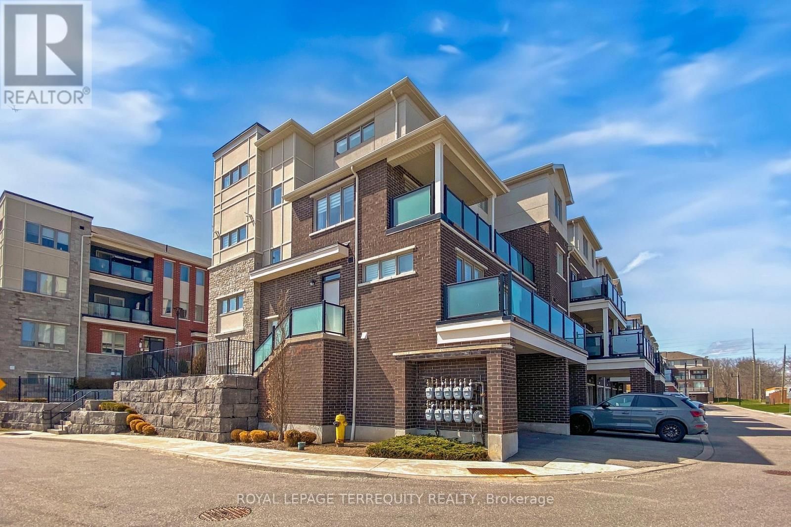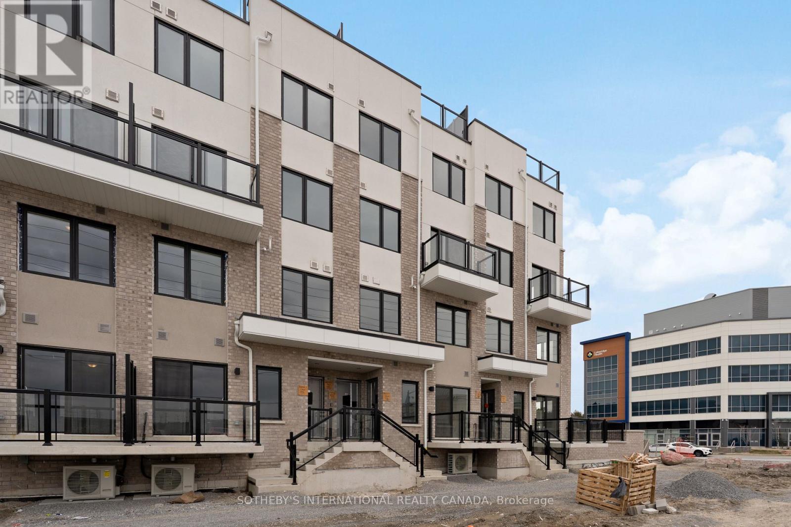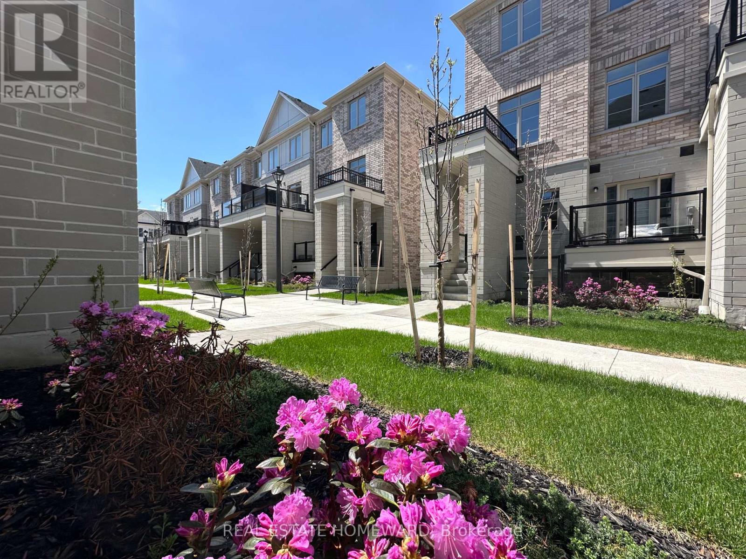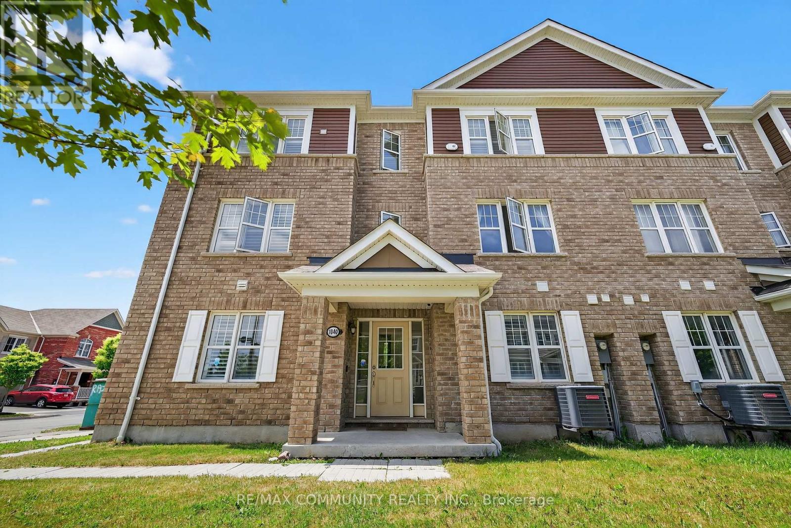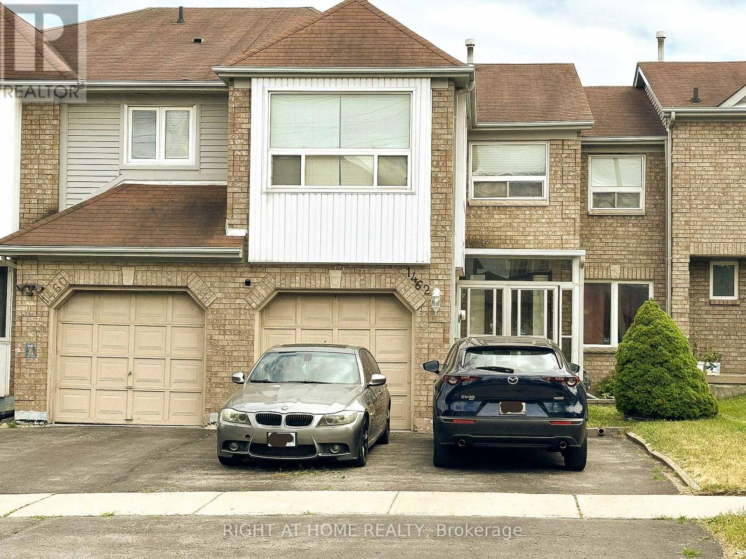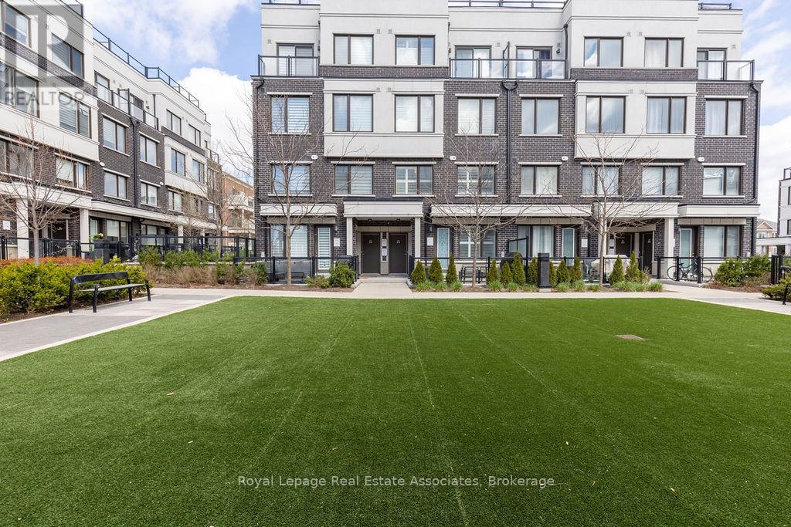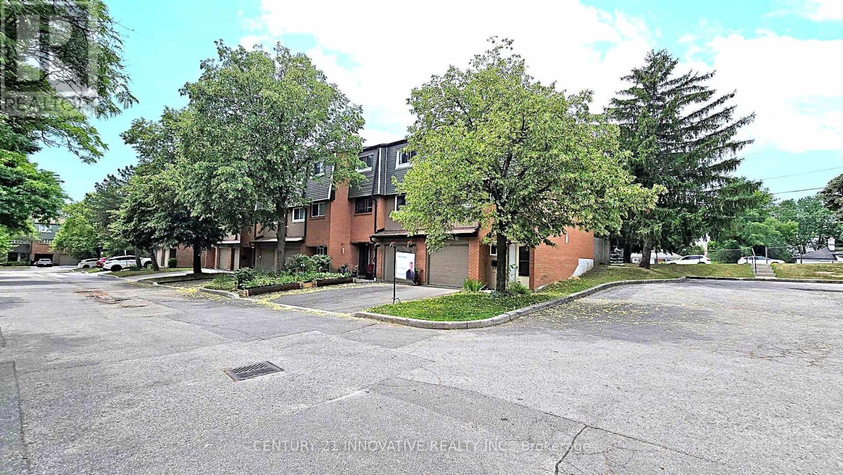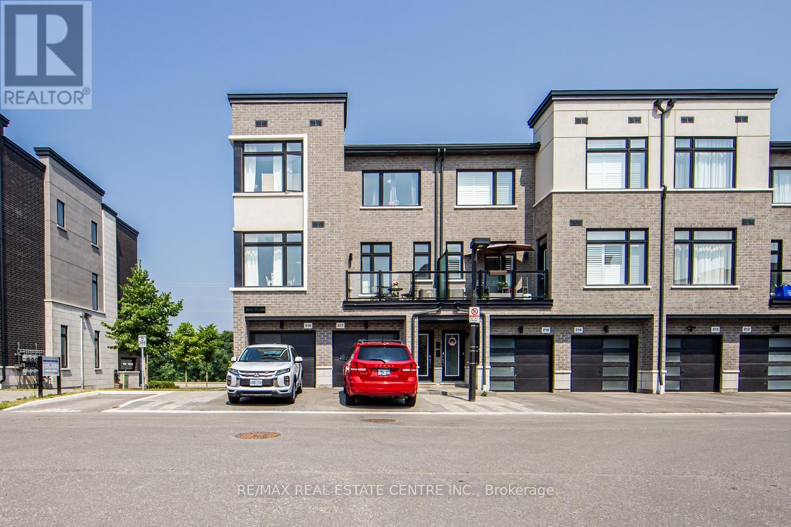Free account required
Unlock the full potential of your property search with a free account! Here's what you'll gain immediate access to:
- Exclusive Access to Every Listing
- Personalized Search Experience
- Favorite Properties at Your Fingertips
- Stay Ahead with Email Alerts
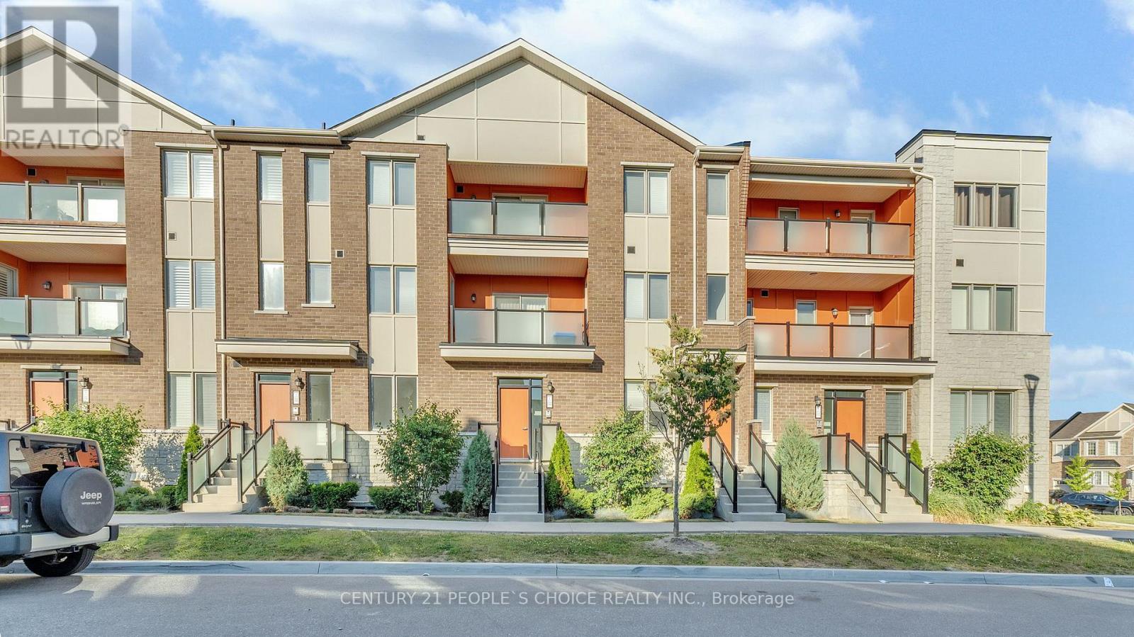
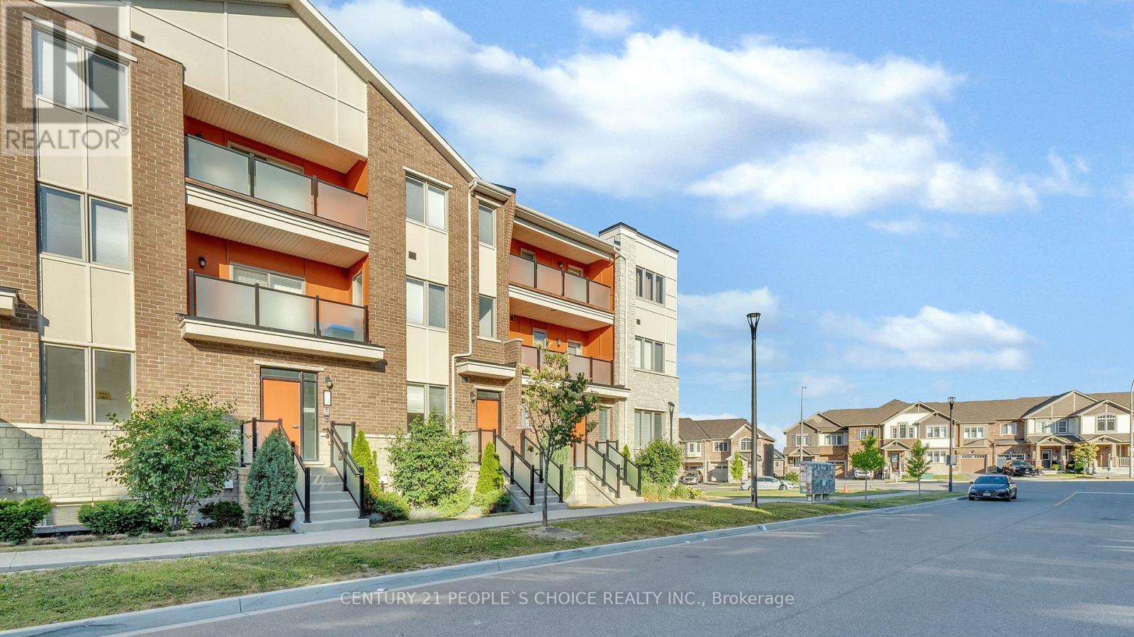
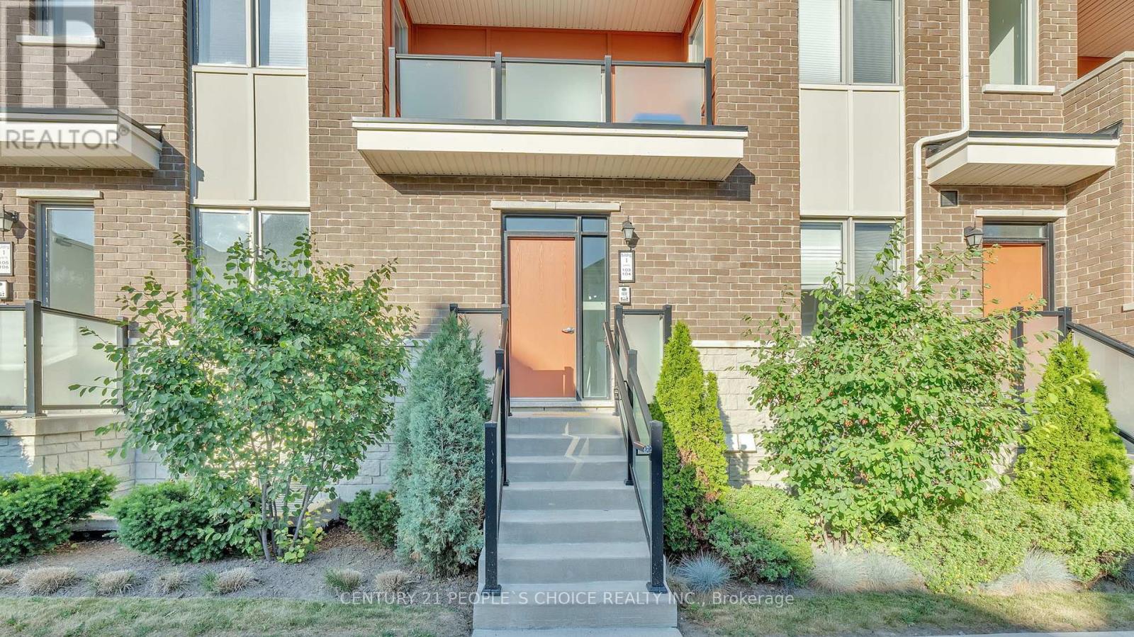
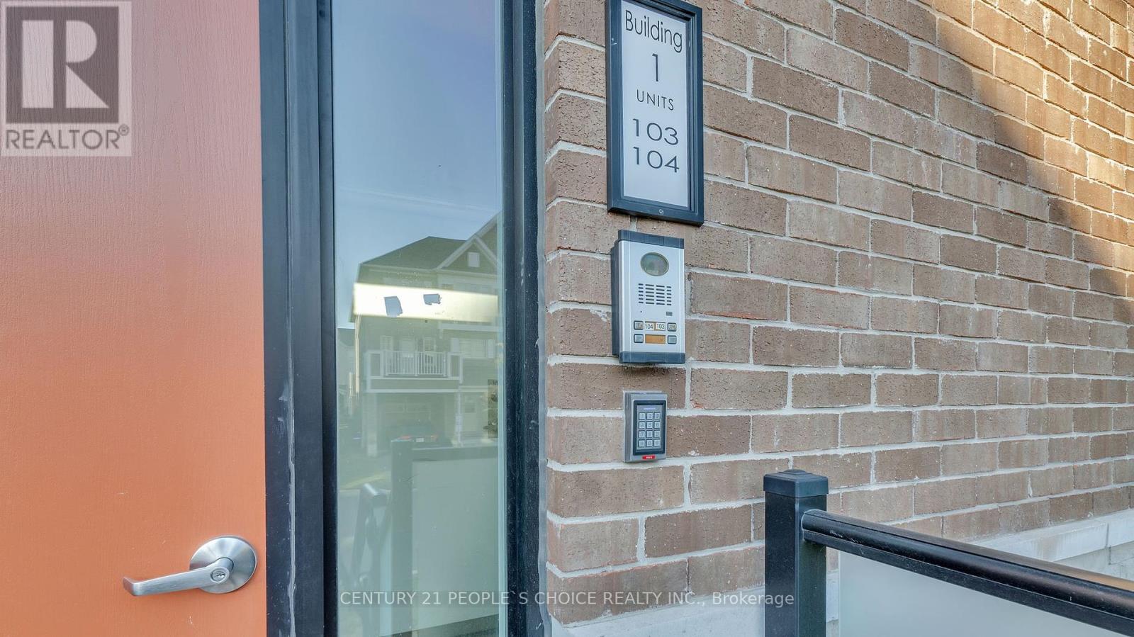
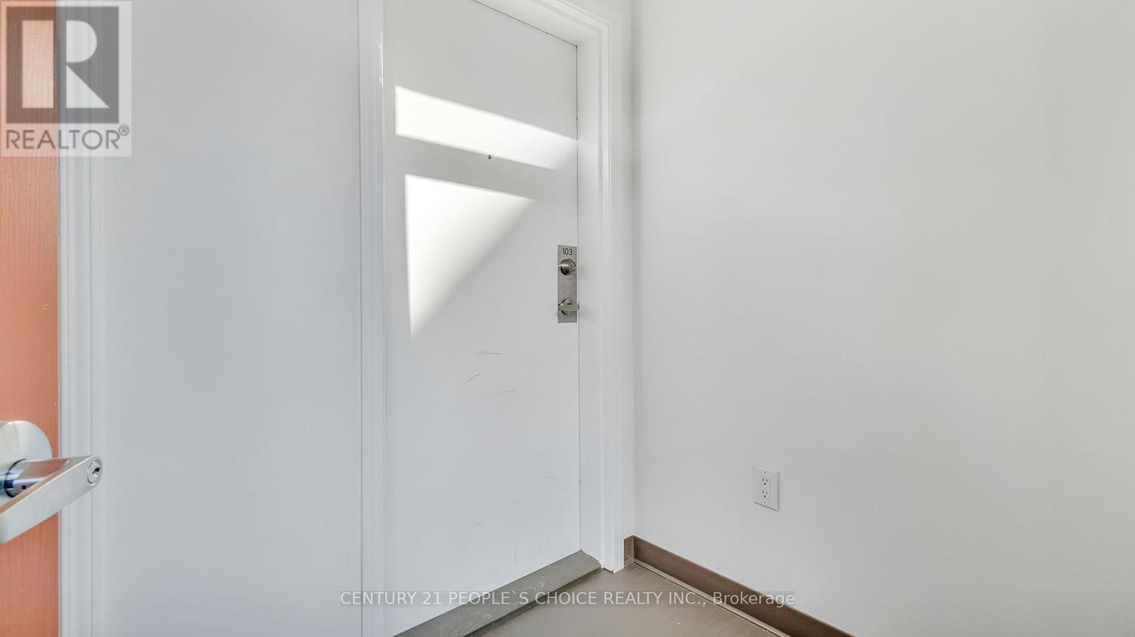
$679,999
103 - 1148 DRAGONFLY AVENUE
Pickering, Ontario, Ontario, L1X0H5
MLS® Number: E12252488
Property description
Welcome to this stunning Condo Townhouse home! Spanning nearly 1300 square feet, this beautiful 3-bedroom -bathroom unit is everything you've been looking for. The main boasts an open-concept layout, featuring a modern kitchen with granite countertops, stainless steel appliances, and long island. The bright living area opens to a spacious and private balcony. The primary bedroom a 3-piece ensuite a large shower This property offers parking spaces private covered driveway and a 1 garage with a separate private entrance leading to the finished lower level. The lower level features a third bedroom with a large window and 3-piece ensuite bathroom. The neighborhood offers new parks and multiple biking and walking trails, and it is just minutes away from the Seaton Hiking Trail, Greenwood Conservation Area, golf courses, shopping, and dining. Conveniently situated between Hwys 407 and 401, this home is perfect for an easy commute. Move in and enjoy!
Building information
Type
*****
Age
*****
Appliances
*****
Cooling Type
*****
Exterior Finish
*****
Flooring Type
*****
Heating Fuel
*****
Heating Type
*****
Size Interior
*****
Land information
Rooms
Main level
Bedroom 2
*****
Primary Bedroom
*****
Kitchen
*****
Dining room
*****
Living room
*****
Lower level
Recreational, Games room
*****
Main level
Bedroom 2
*****
Primary Bedroom
*****
Kitchen
*****
Dining room
*****
Living room
*****
Lower level
Recreational, Games room
*****
Main level
Bedroom 2
*****
Primary Bedroom
*****
Kitchen
*****
Dining room
*****
Living room
*****
Lower level
Recreational, Games room
*****
Courtesy of CENTURY 21 PEOPLE'S CHOICE REALTY INC.
Book a Showing for this property
Please note that filling out this form you'll be registered and your phone number without the +1 part will be used as a password.
