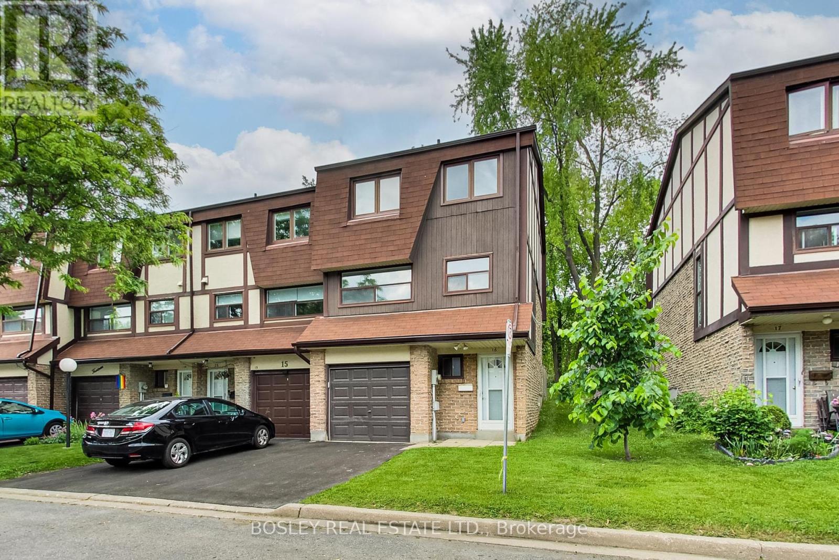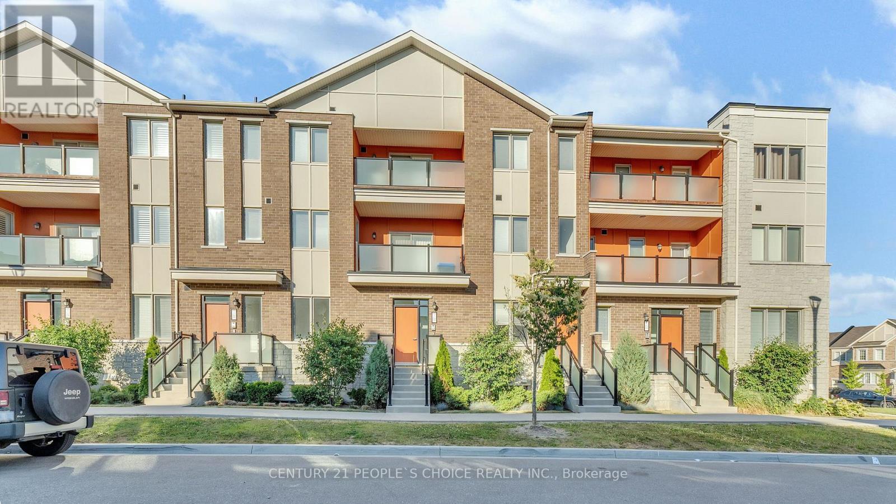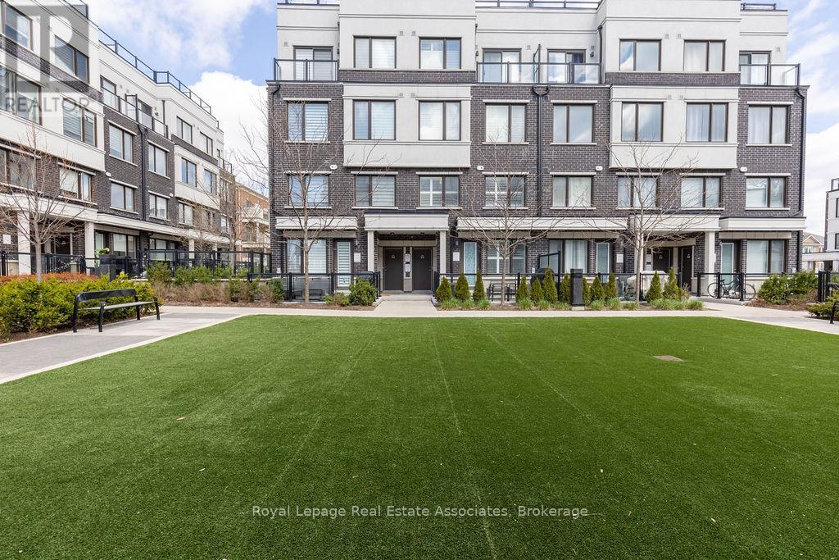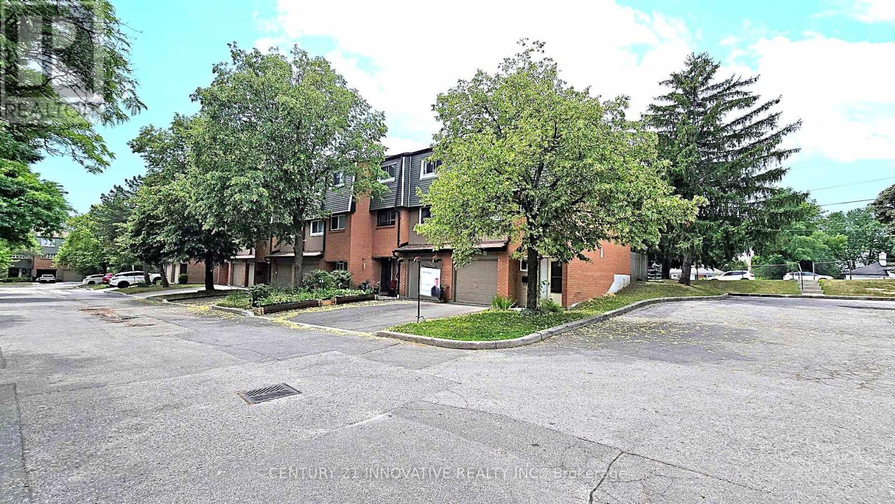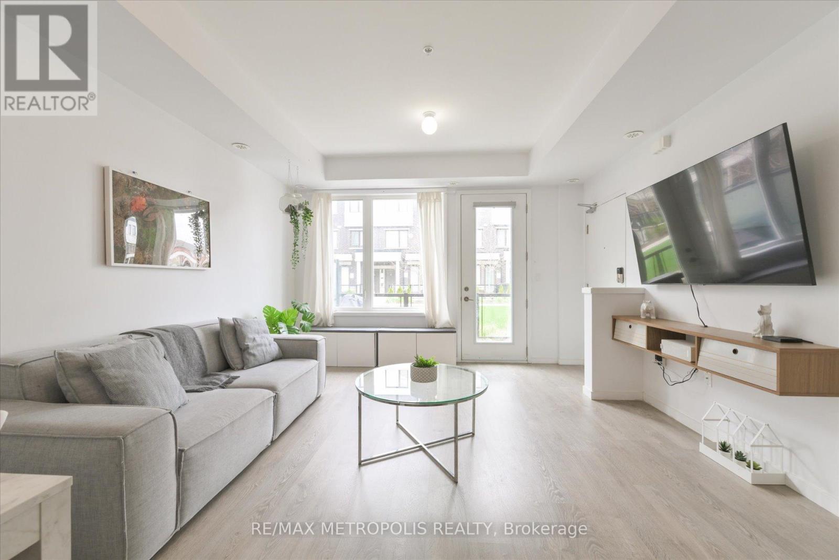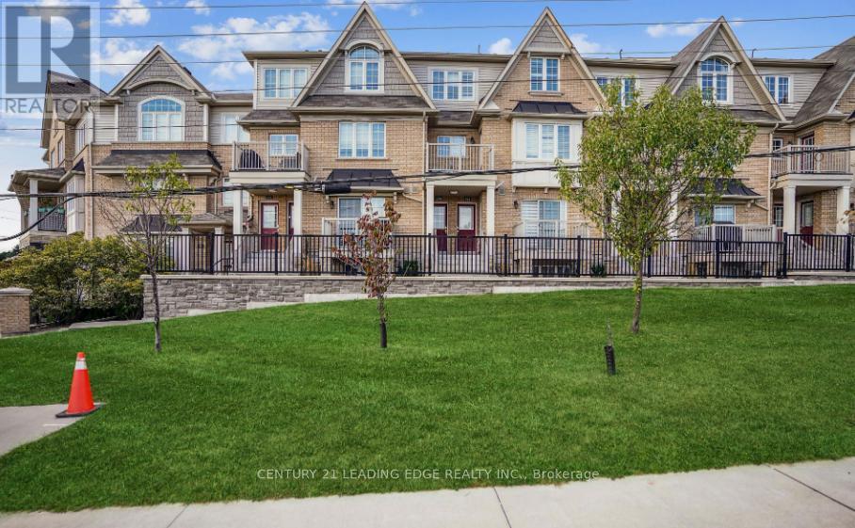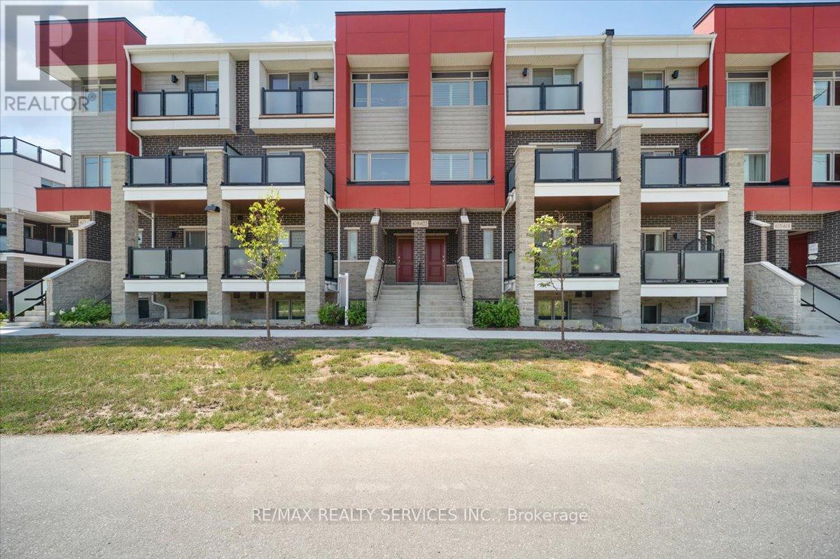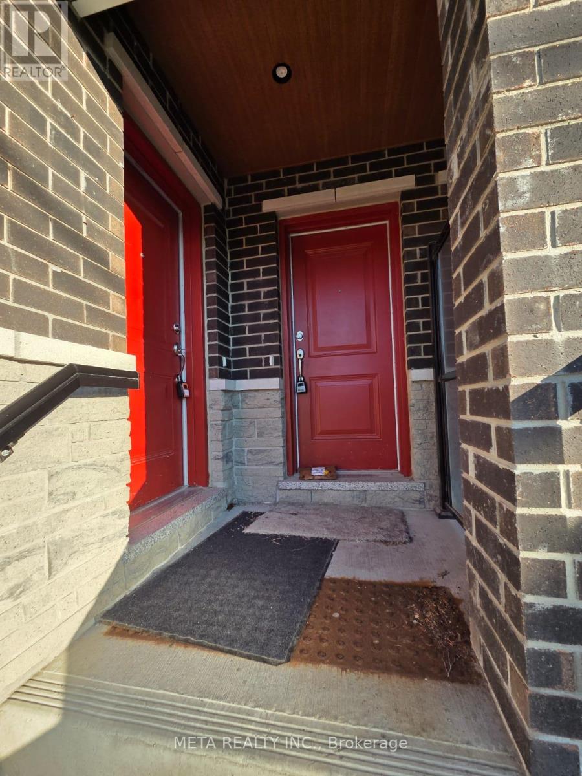Free account required
Unlock the full potential of your property search with a free account! Here's what you'll gain immediate access to:
- Exclusive Access to Every Listing
- Personalized Search Experience
- Favorite Properties at Your Fingertips
- Stay Ahead with Email Alerts
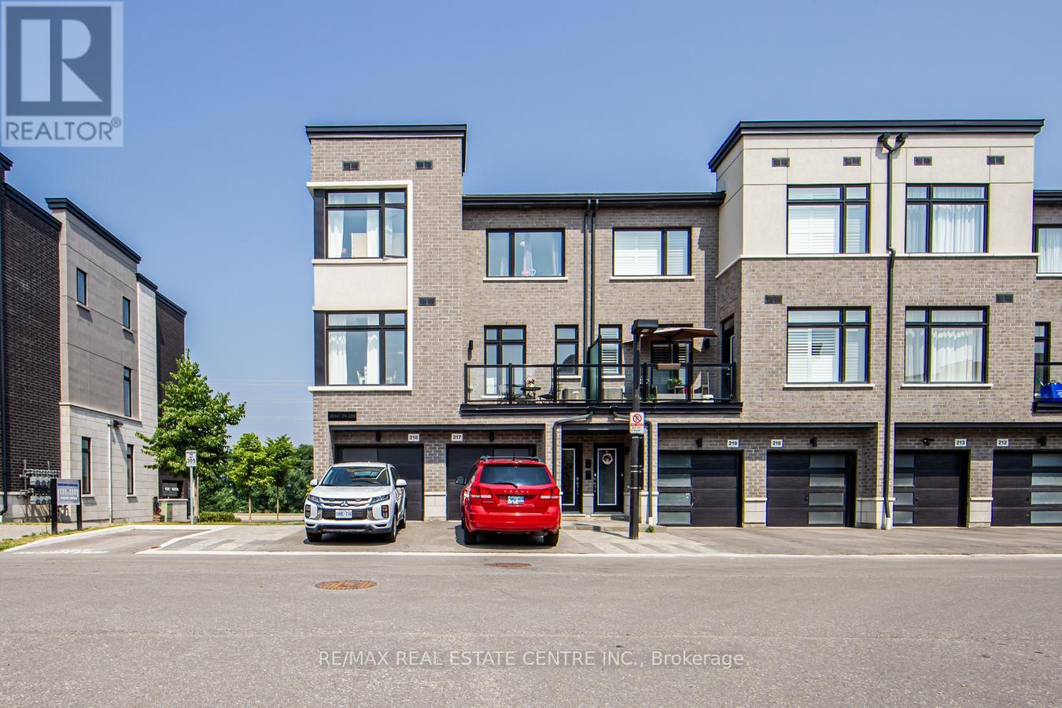
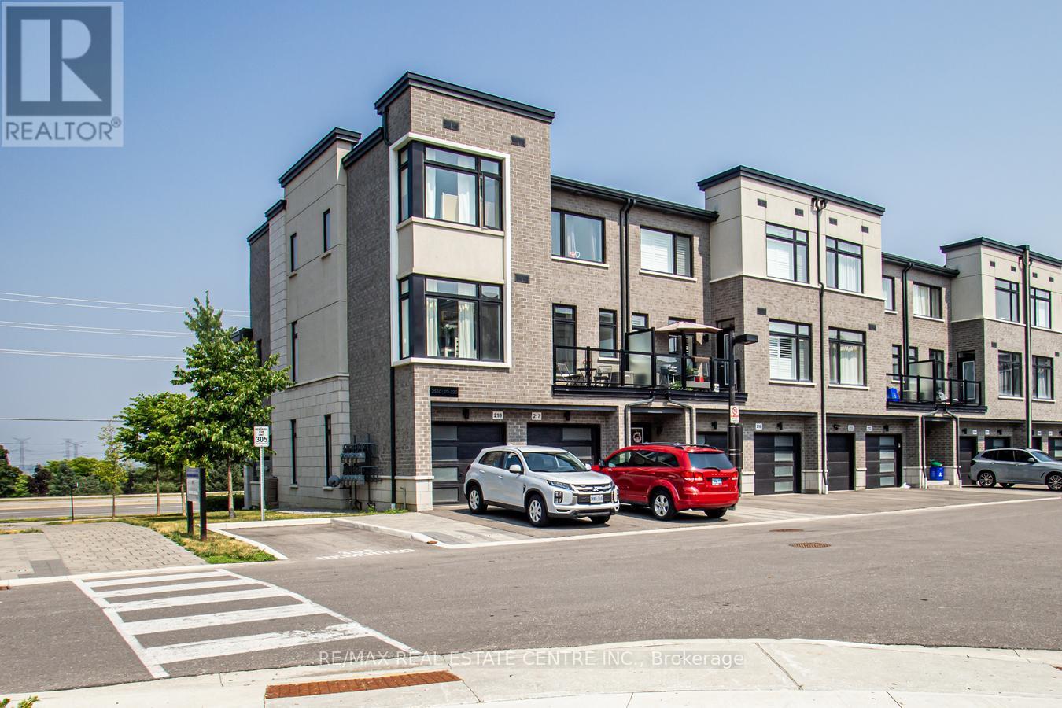
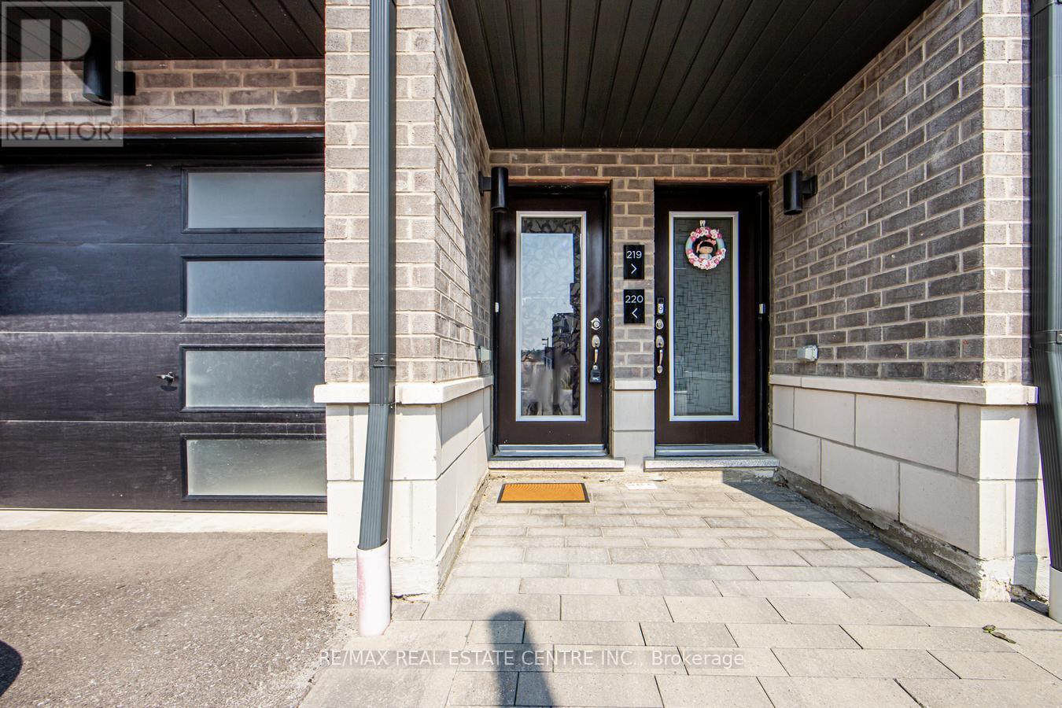
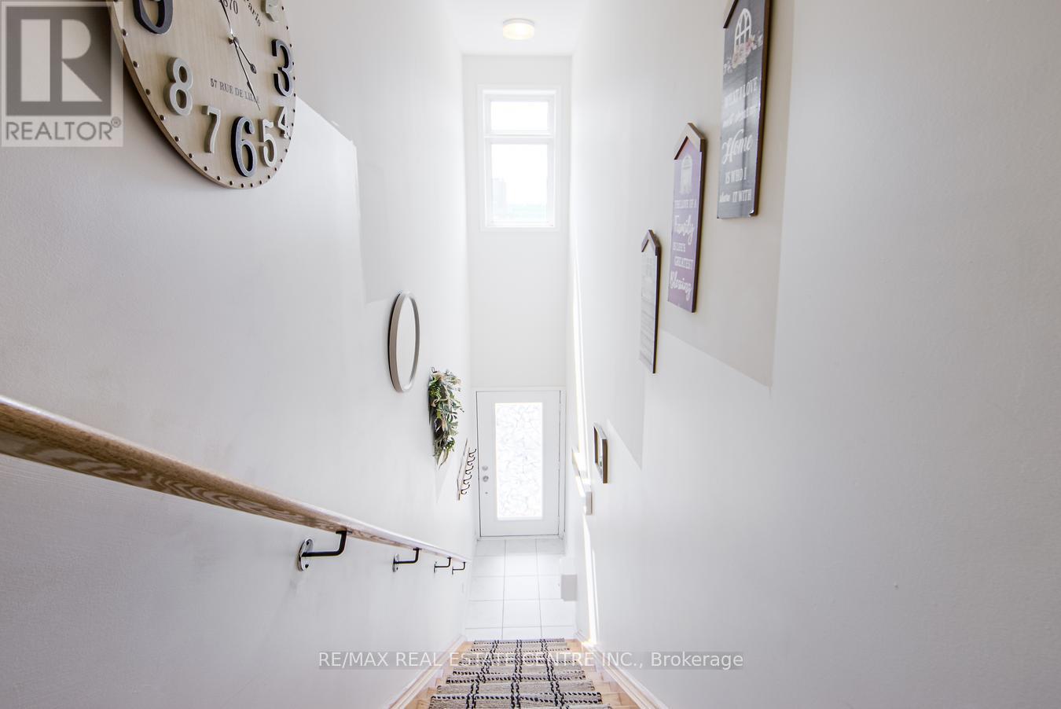
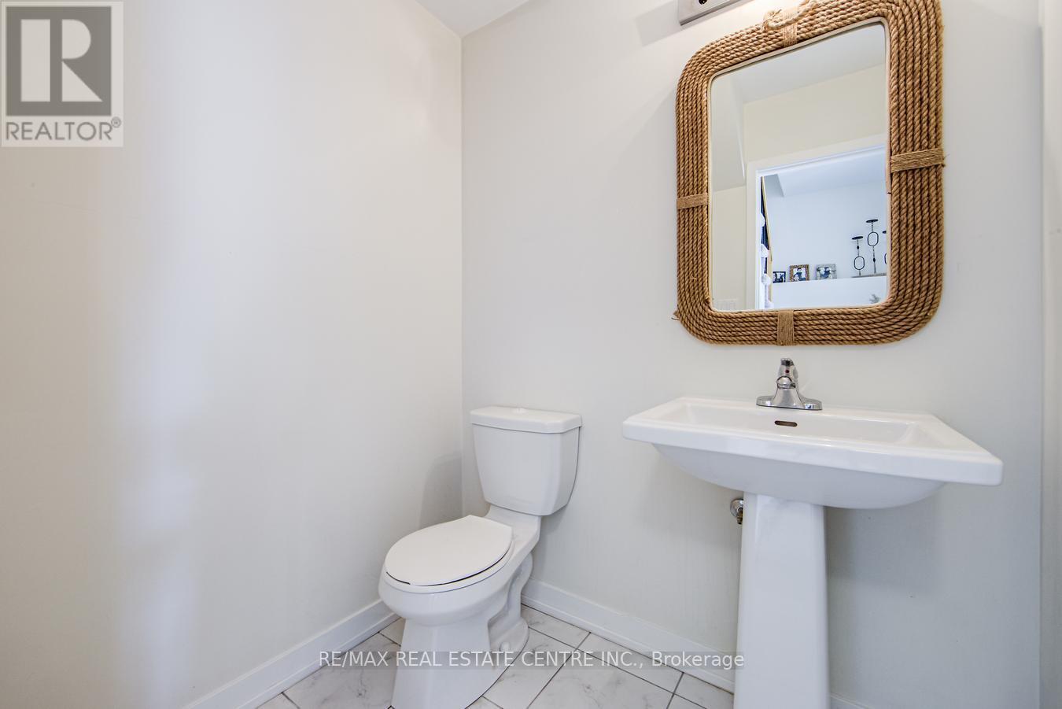
$599,900
220 - 2550 CASTLEGATE CROSSING
Pickering, Ontario, Ontario, L1X0H6
MLS® Number: E12287438
Property description
Welcome To This Stunning Condo Townhouse Located in North Pickering's Popular Duffin Heights Neighbourhood, Offering Modern Living With Exceptional Design And Convenience. This Home Features 2 Bedrooms & 2.5 Bathrooms The Main Floor Boasts A Spacious Living & Dining Room With A Walkout To A Charming Balcony, As Well As A Modern Kitchen With Sleek Finishes And Ample Storage Space. Upgraded Light Filled End Unit Townhome In The Desired Dufferin Heights Community. Spacious Two Level 1200 Sqft Modern Open Concept Layout. Kitchen With Stainless Steel Appliances And Center Island. Large Living Area With W/O To Balcony. Primary Bedroom With 4Pc Ensuite And W/I Closet. Second Bedroom With 3Pc Ensuite. One Owned Surface Parking. Mins To 401/407/Go Station, Shops, Restaurants, Golf Course & Parks!Located In A Fantastic Area, You'll Have Access To Several Excellent Shopping Centers, Including Pickering Mall, Pickering Village, And The Pickering Parkway Center. | Nature Enthusiasts Will Appreciate The Beautiful Surroundings, Such As The Greenwood Conservation Area & Duffins Bay. | Additionally, Residents Enjoy Convenient Access To The Pickering GO Station, Hwy 407 & Hwy 401, Which Are All Just Under 10 Minutes Away.
Building information
Type
*****
Age
*****
Appliances
*****
Cooling Type
*****
Exterior Finish
*****
Flooring Type
*****
Half Bath Total
*****
Heating Fuel
*****
Heating Type
*****
Size Interior
*****
Stories Total
*****
Land information
Rooms
Third level
Bedroom 2
*****
Bedroom 2
*****
Bedroom 2
*****
Bedroom 2
*****
Bedroom 2
*****
Bedroom 2
*****
Courtesy of RE/MAX REAL ESTATE CENTRE INC.
Book a Showing for this property
Please note that filling out this form you'll be registered and your phone number without the +1 part will be used as a password.

