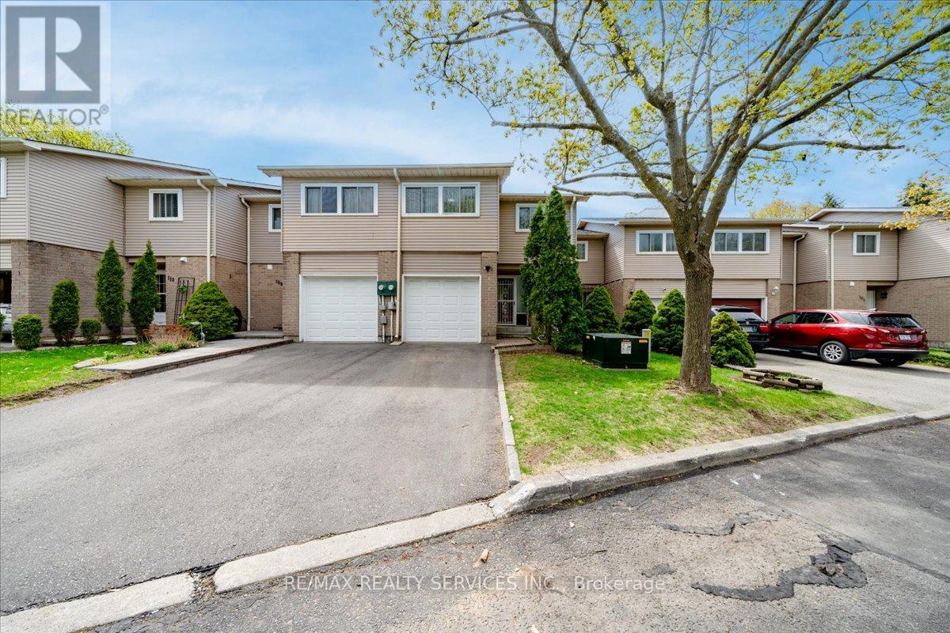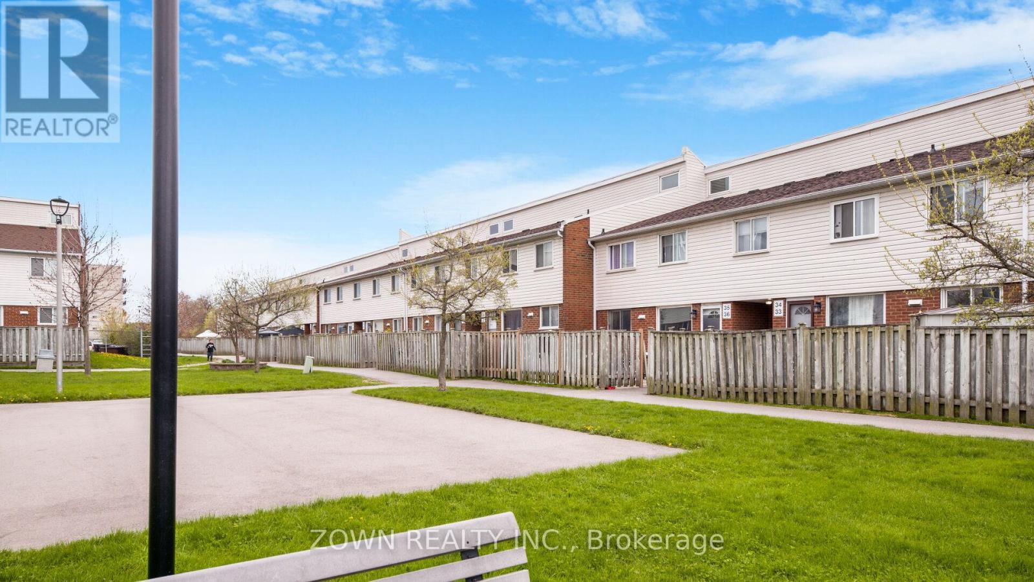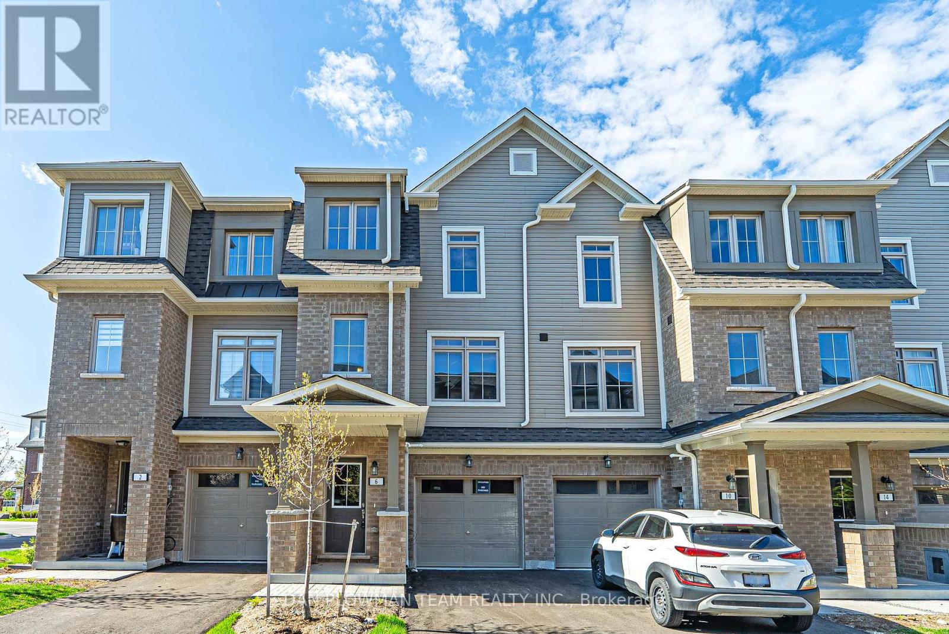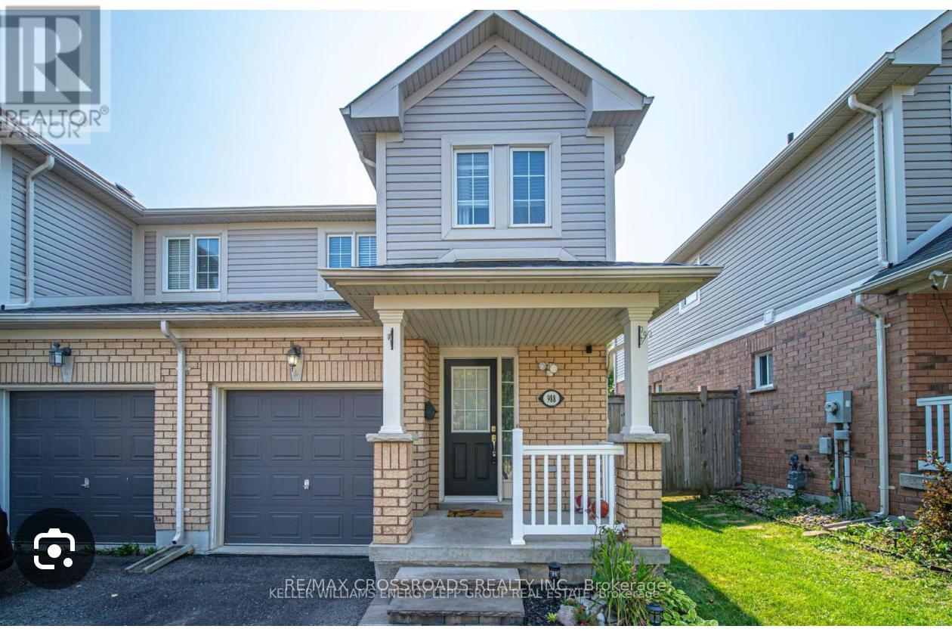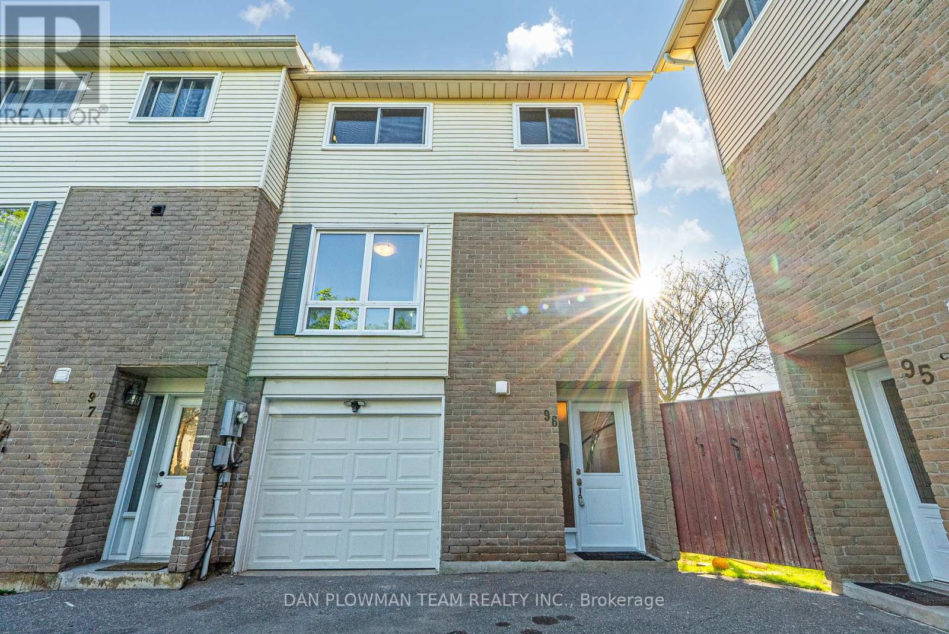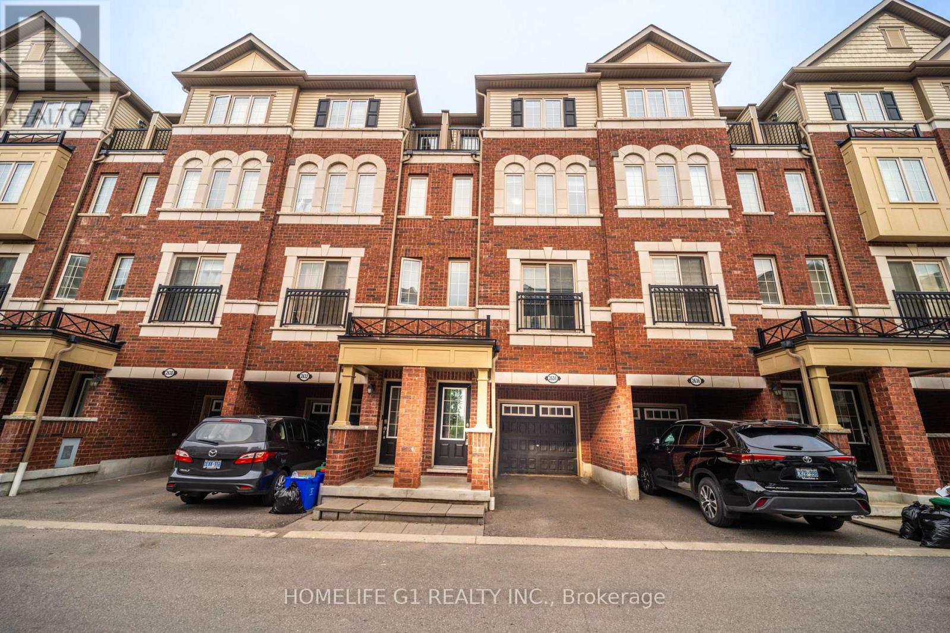Free account required
Unlock the full potential of your property search with a free account! Here's what you'll gain immediate access to:
- Exclusive Access to Every Listing
- Personalized Search Experience
- Favorite Properties at Your Fingertips
- Stay Ahead with Email Alerts
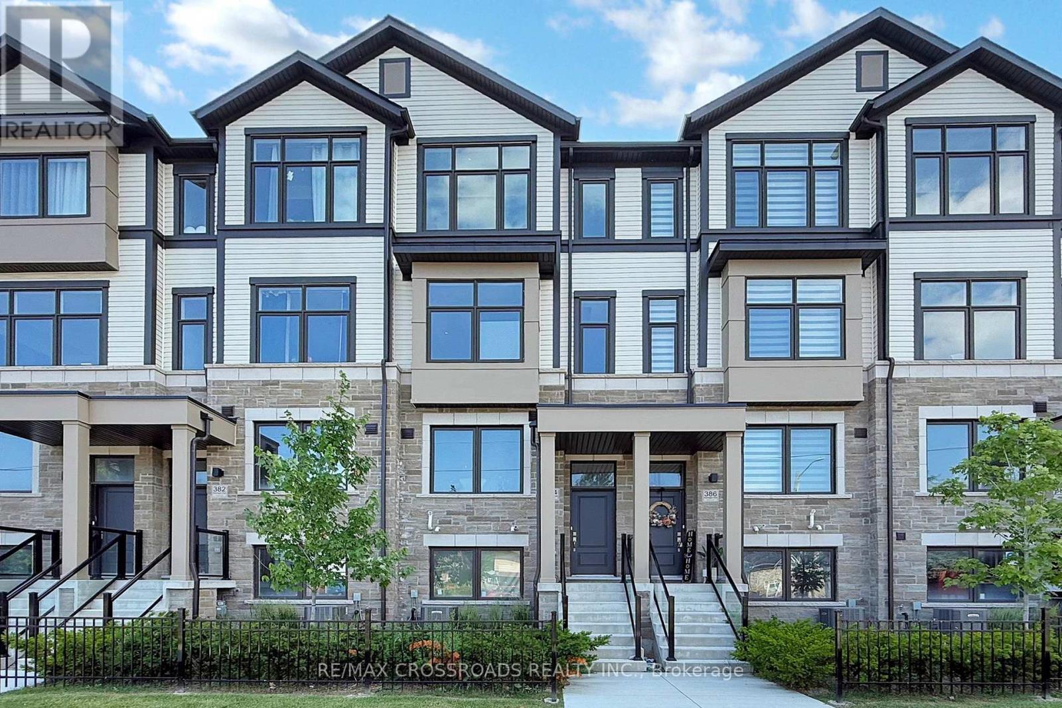
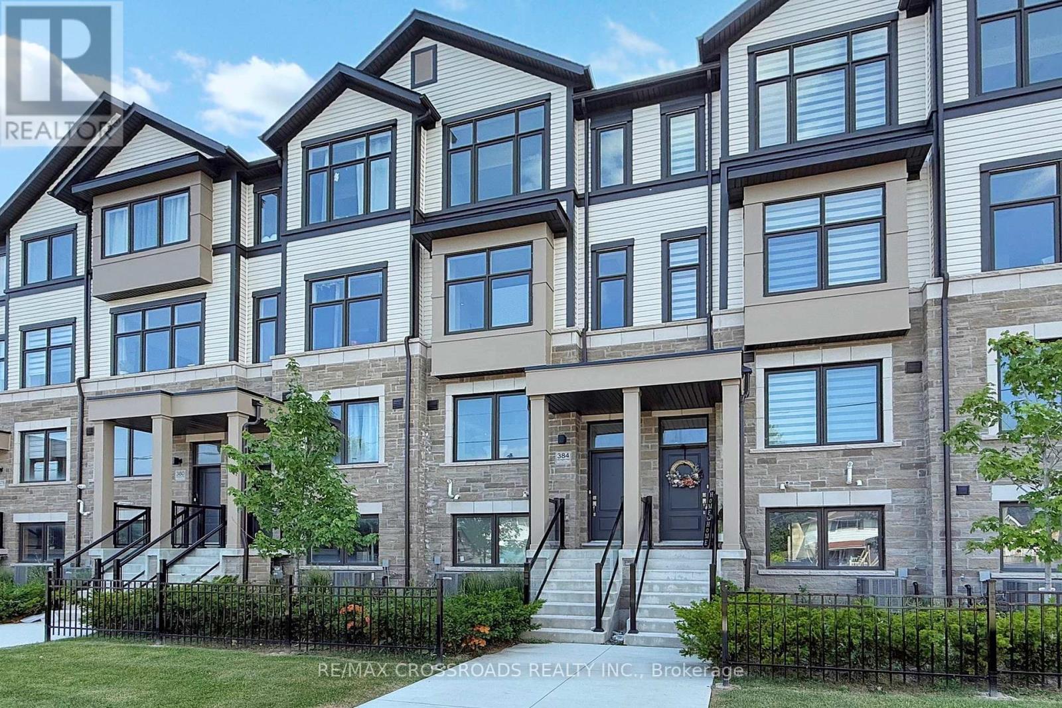
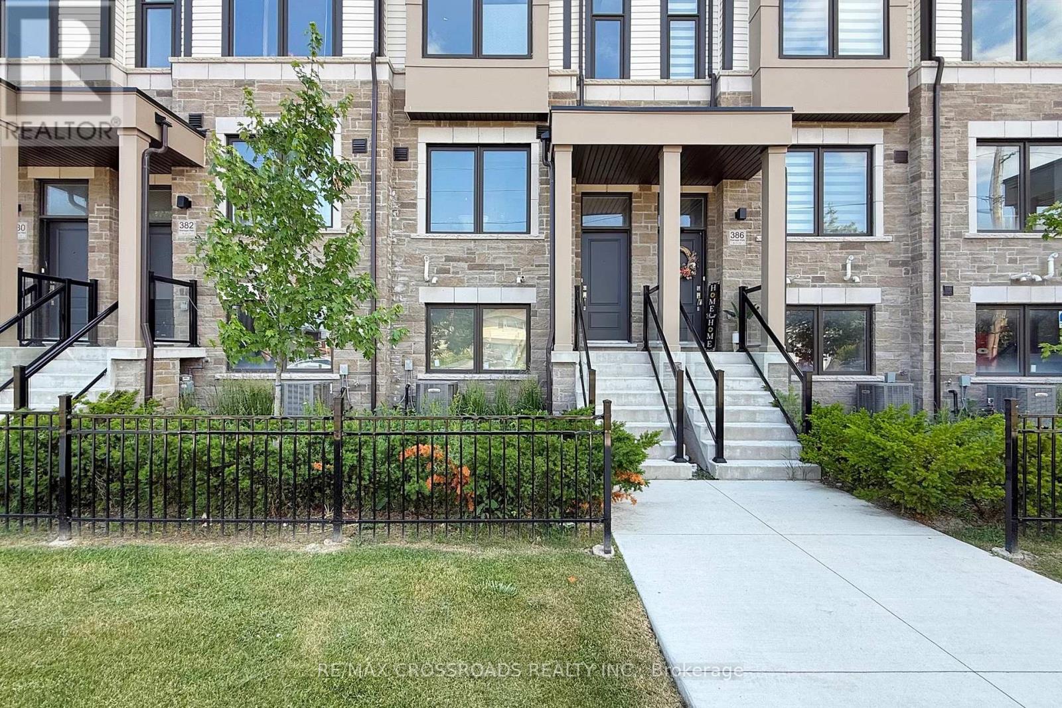
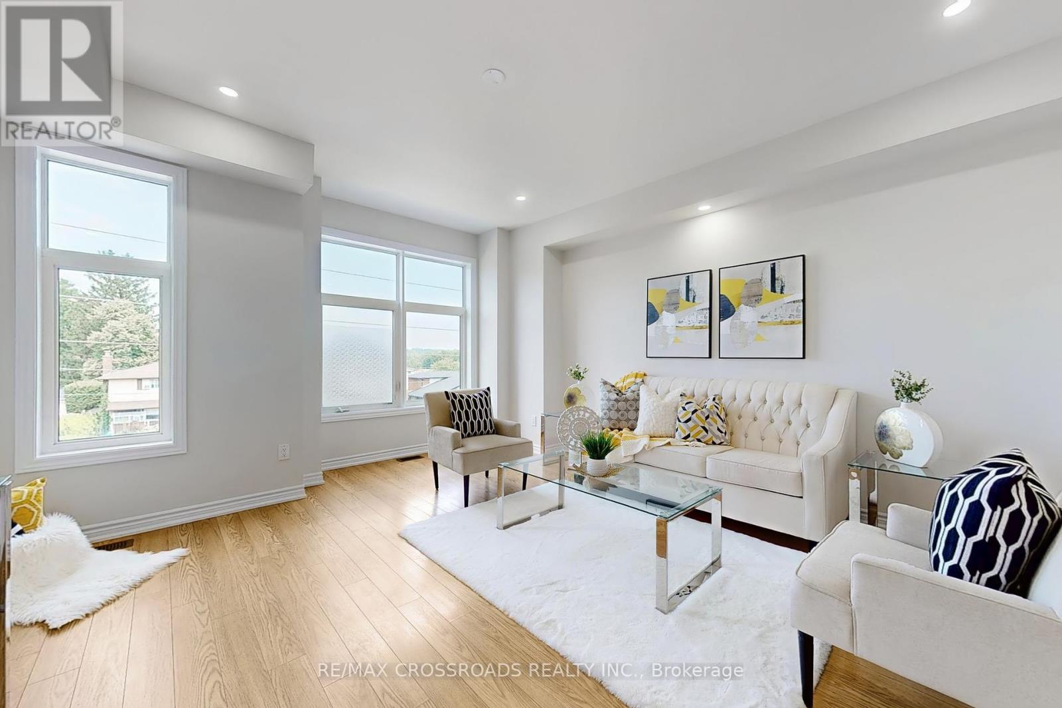
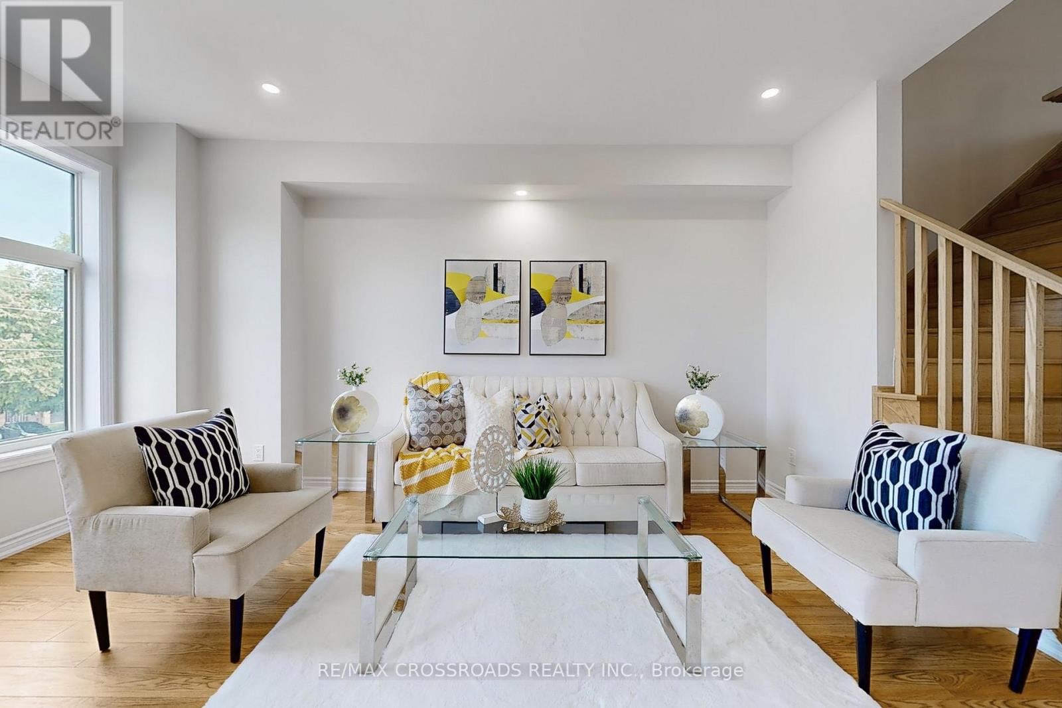
$689,900
384 OKANAGAN PATH
Oshawa, Ontario, Ontario, L1H0B1
MLS® Number: E12260234
Property description
**Welcome to 384 Okanagan Path, Oshawa!**Step into this beautifully maintained 4-bedroom, 3-washroom gem in the heart of Oshawa. With a stunning layout and modern finishes, this home is designed to impress.The second floor features a spacious great room with soaring 9-foot flat ceilings, pot lights, and fresh paint throughout. Enjoy a sleek, modern kitchen with ample counter space and a walkout to a private balconyperfect for morning coffee or evening relaxation.The elegant primary suite includes a private ensuite, a large closet, and a sun-filled window. The second bedroom also offers a large window and generous closet space.With a **separate entrance to the basement**, there's excellent **potential for rental income**, making it ideal for first-time home buyers or savvy investors.Situated minutes from major highways, parks, big box stores, and top-rated universities, this home blends comfort, style, and convenienceall in one perfect location.**Dont miss your opportunity to own this exceptional property!**-
Building information
Type
*****
Appliances
*****
Basement Development
*****
Basement Type
*****
Construction Style Attachment
*****
Cooling Type
*****
Exterior Finish
*****
Flooring Type
*****
Foundation Type
*****
Half Bath Total
*****
Heating Fuel
*****
Heating Type
*****
Size Interior
*****
Stories Total
*****
Utility Water
*****
Land information
Amenities
*****
Sewer
*****
Size Depth
*****
Size Frontage
*****
Size Irregular
*****
Size Total
*****
Rooms
Upper Level
Bedroom 3
*****
Bedroom 2
*****
Primary Bedroom
*****
Main level
Dining room
*****
Living room
*****
Kitchen
*****
Lower level
Bedroom 4
*****
Courtesy of RE/MAX CROSSROADS REALTY INC.
Book a Showing for this property
Please note that filling out this form you'll be registered and your phone number without the +1 part will be used as a password.

