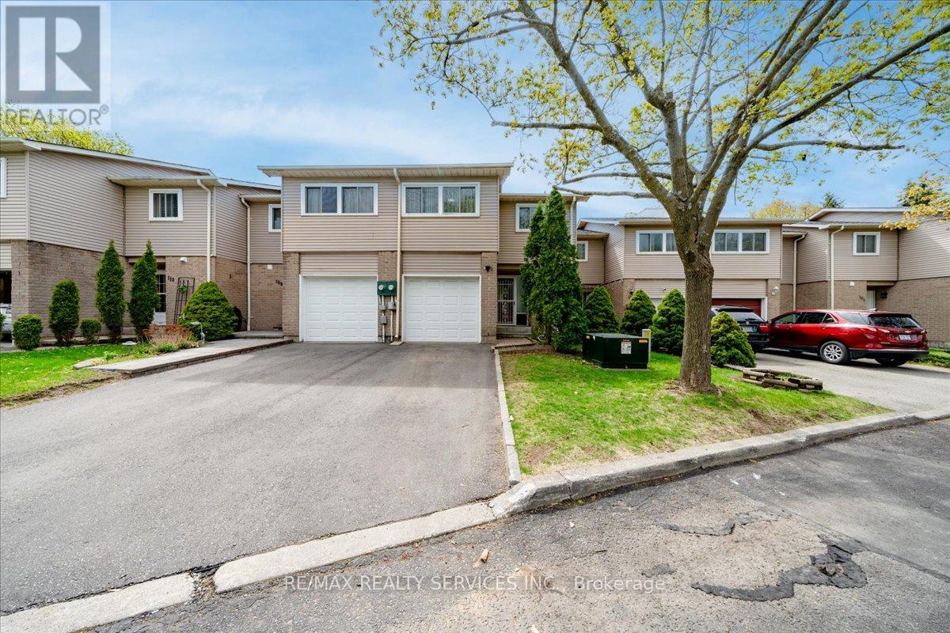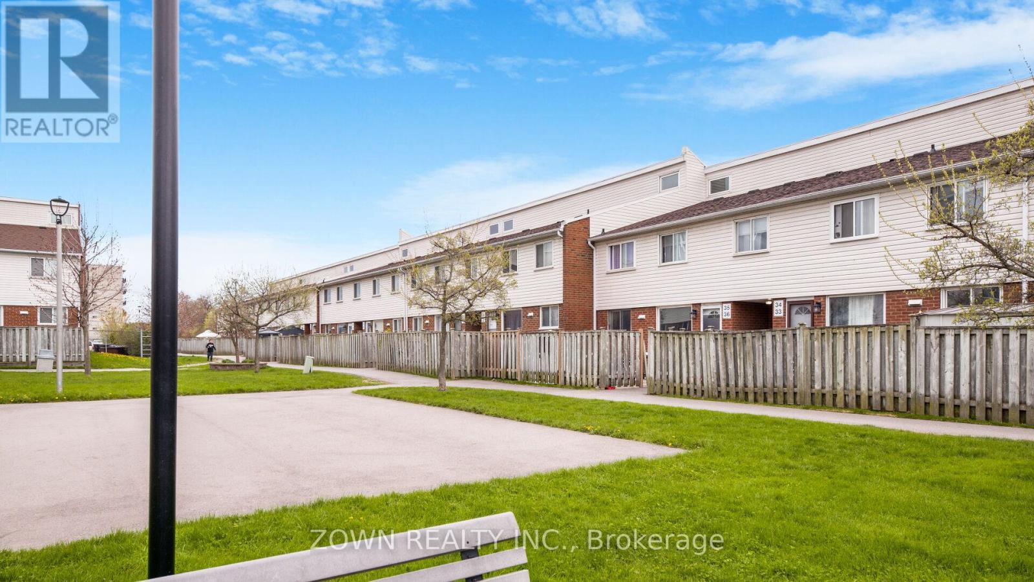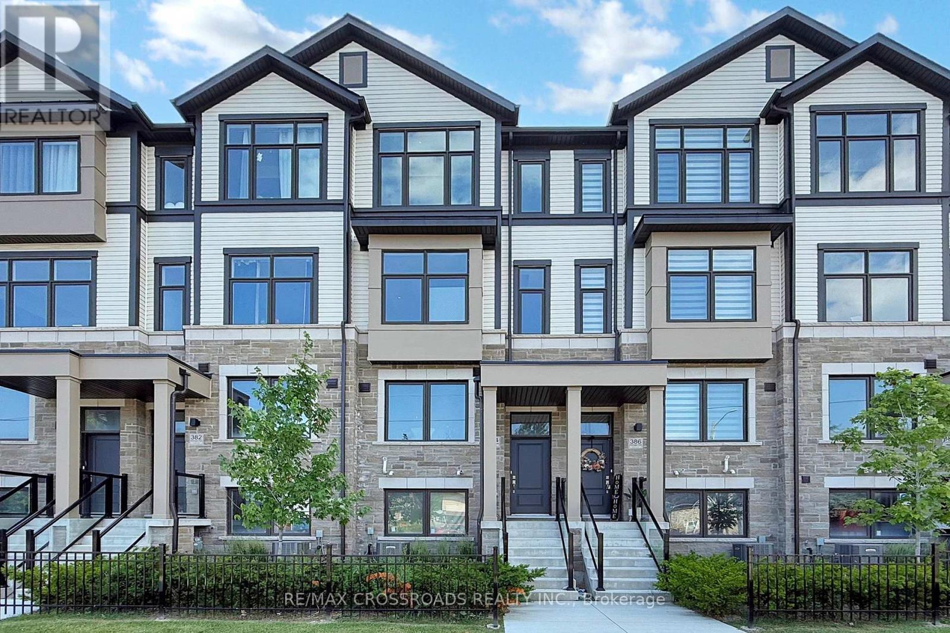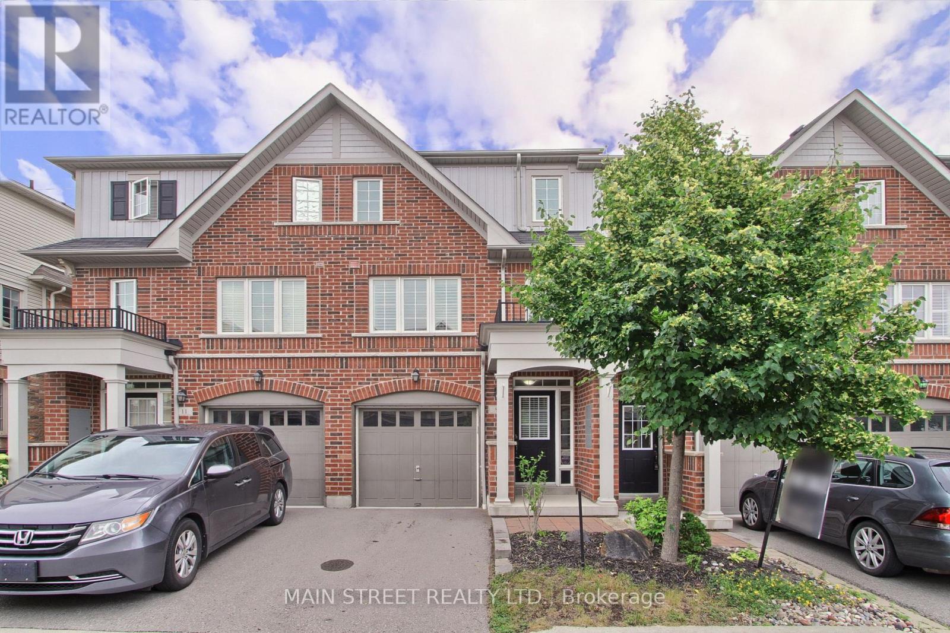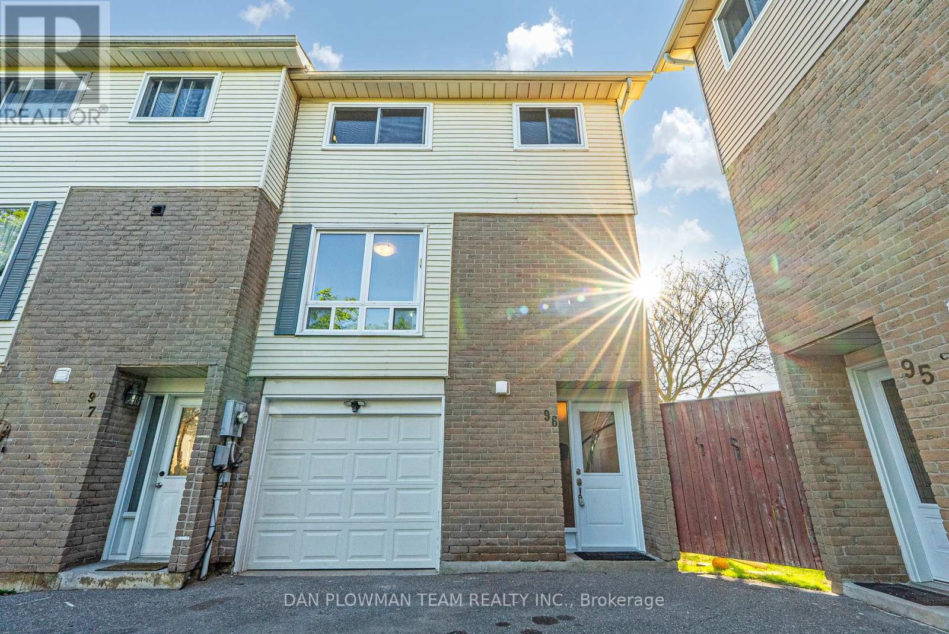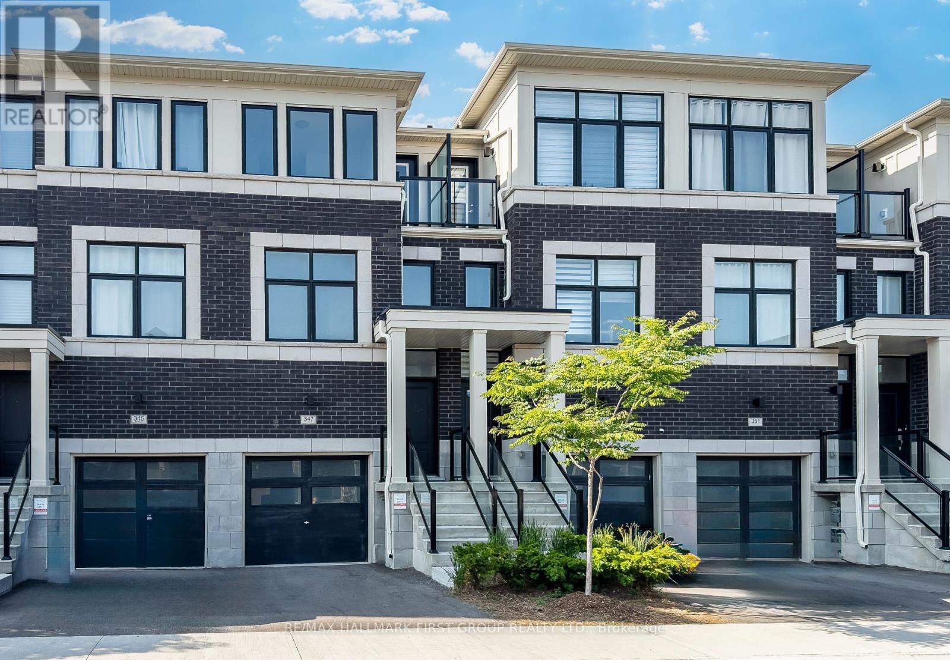Free account required
Unlock the full potential of your property search with a free account! Here's what you'll gain immediate access to:
- Exclusive Access to Every Listing
- Personalized Search Experience
- Favorite Properties at Your Fingertips
- Stay Ahead with Email Alerts
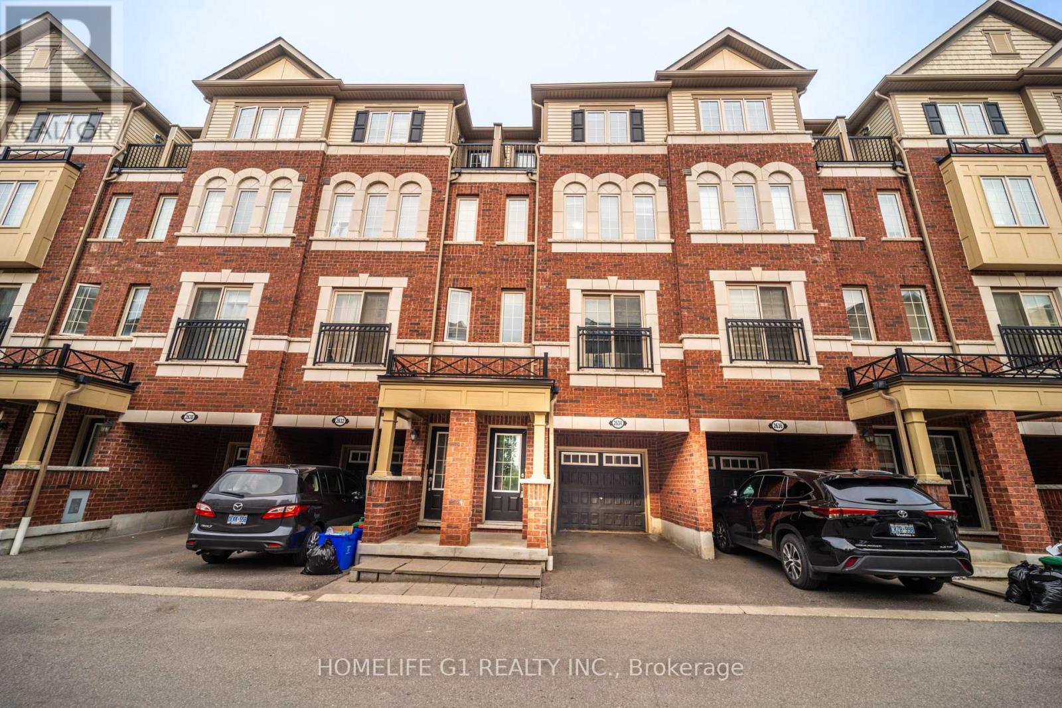
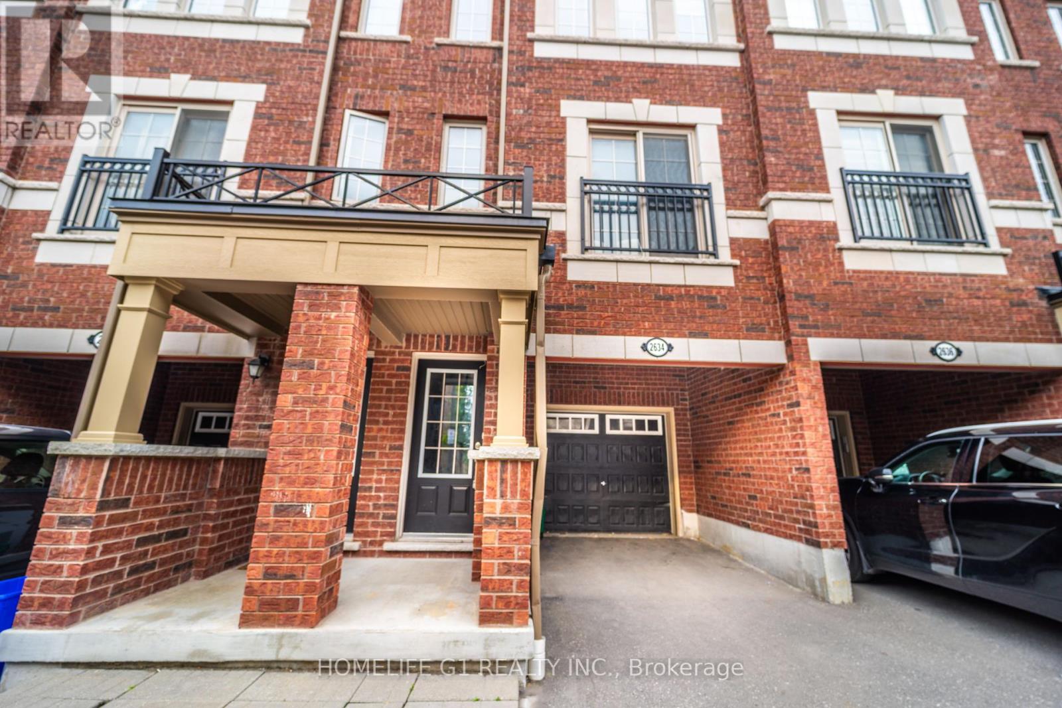
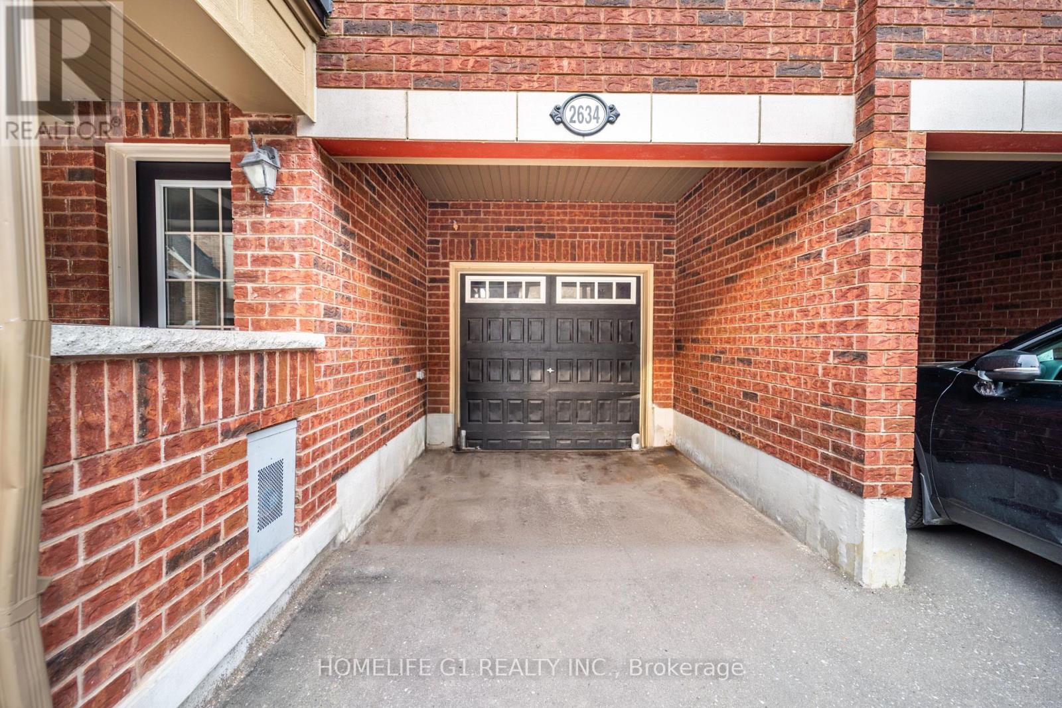
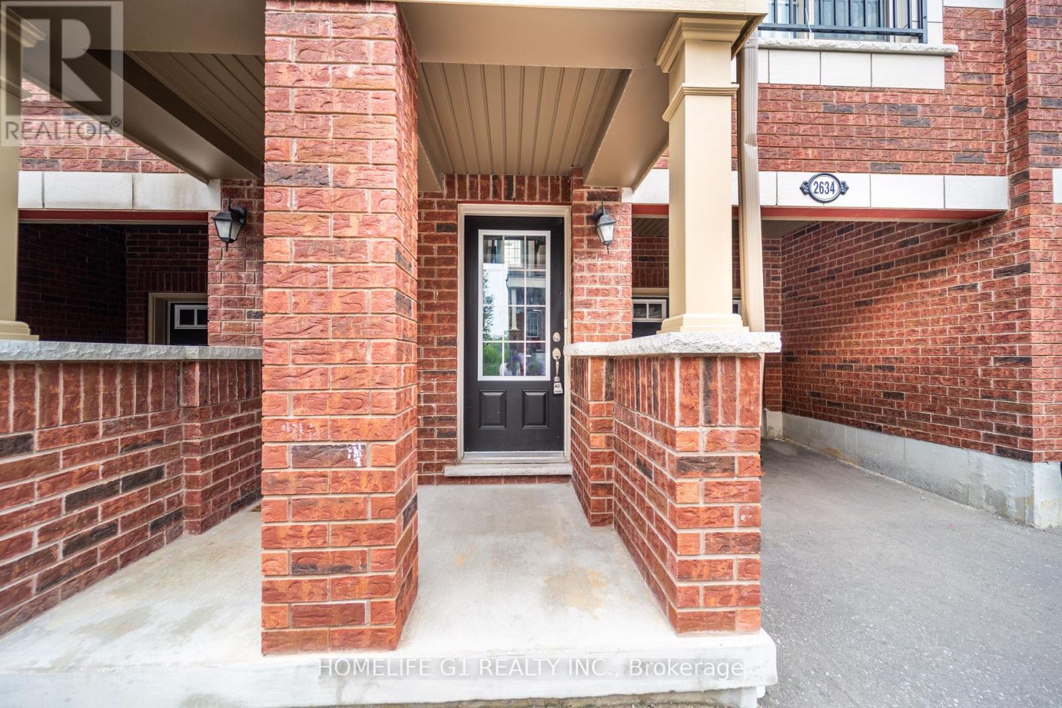
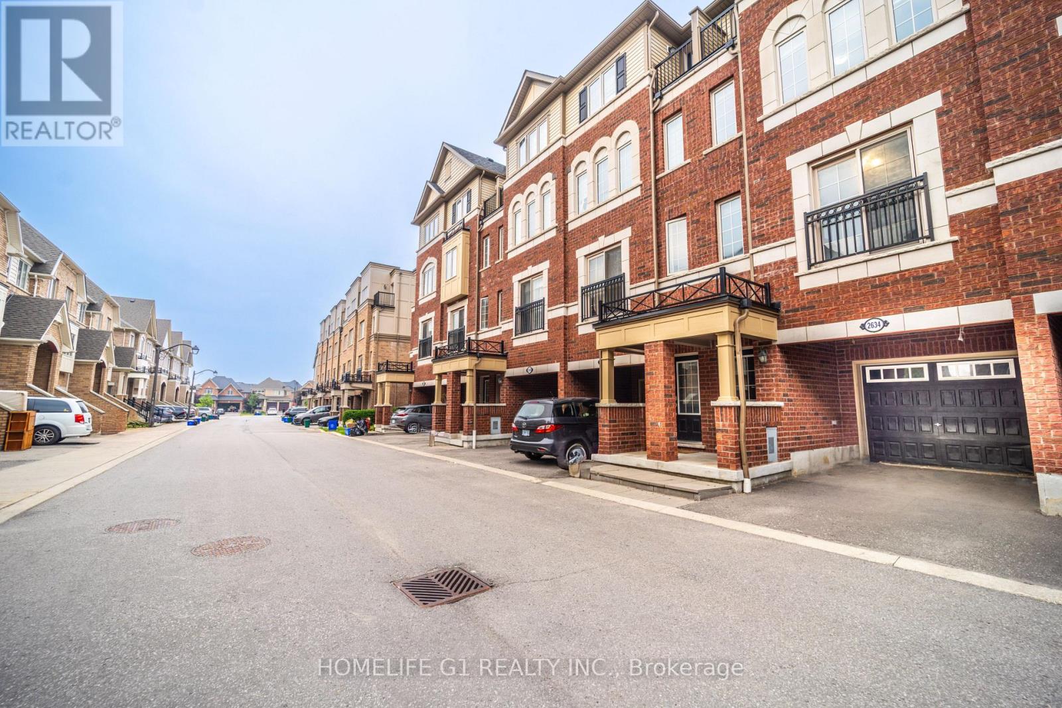
$689,900
108 - 2634 DEPUTY MINISTER PATH
Oshawa, Ontario, Ontario, L1L0M7
MLS® Number: E12291591
Property description
Gorgeous Open-Concept 3-Bedroom Townhouse in an award-winning community in North Oshawa. Featuring a modern open-concept layout, this home boasts a stylish kitchen with extended cabinetry and stainless-steel appliances perfect for both everyday living and entertaining. Conveniently situated next to the Riocan Shopping Mall, the new Costco, and within walking distance to UOIT and Durham College. Easy access to Hwy 407 makes commuting a breeze. Whether you're entering the market as first time home buyer or expanding your investment portfolio, this property offers excellent value and strong rental potential with income opportunities of up to $3,000/month. Don't miss this outstanding opportunity to own in one of Oshawa's most desirable neighborhoods!
Building information
Type
*****
Age
*****
Cooling Type
*****
Exterior Finish
*****
Flooring Type
*****
Half Bath Total
*****
Heating Fuel
*****
Heating Type
*****
Size Interior
*****
Stories Total
*****
Land information
Amenities
*****
Rooms
Main level
Kitchen
*****
Dining room
*****
Living room
*****
Third level
Primary Bedroom
*****
Second level
Laundry room
*****
Bedroom 2
*****
Bedroom 3
*****
Main level
Kitchen
*****
Dining room
*****
Living room
*****
Third level
Primary Bedroom
*****
Second level
Laundry room
*****
Bedroom 2
*****
Bedroom 3
*****
Main level
Kitchen
*****
Dining room
*****
Living room
*****
Third level
Primary Bedroom
*****
Second level
Laundry room
*****
Bedroom 2
*****
Bedroom 3
*****
Main level
Kitchen
*****
Dining room
*****
Living room
*****
Third level
Primary Bedroom
*****
Second level
Laundry room
*****
Bedroom 2
*****
Bedroom 3
*****
Main level
Kitchen
*****
Dining room
*****
Living room
*****
Third level
Primary Bedroom
*****
Second level
Laundry room
*****
Bedroom 2
*****
Bedroom 3
*****
Main level
Kitchen
*****
Dining room
*****
Living room
*****
Third level
Primary Bedroom
*****
Second level
Laundry room
*****
Bedroom 2
*****
Bedroom 3
*****
Main level
Kitchen
*****
Dining room
*****
Living room
*****
Third level
Primary Bedroom
*****
Second level
Laundry room
*****
Bedroom 2
*****
Bedroom 3
*****
Courtesy of HOMELIFE G1 REALTY INC.
Book a Showing for this property
Please note that filling out this form you'll be registered and your phone number without the +1 part will be used as a password.

