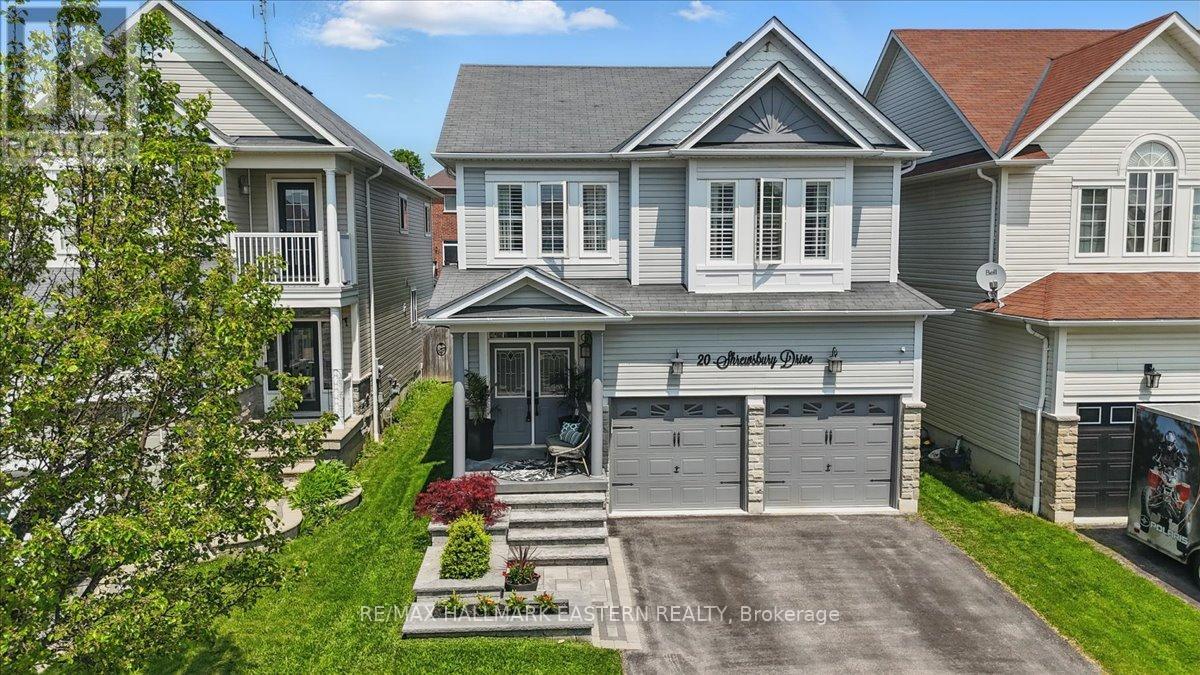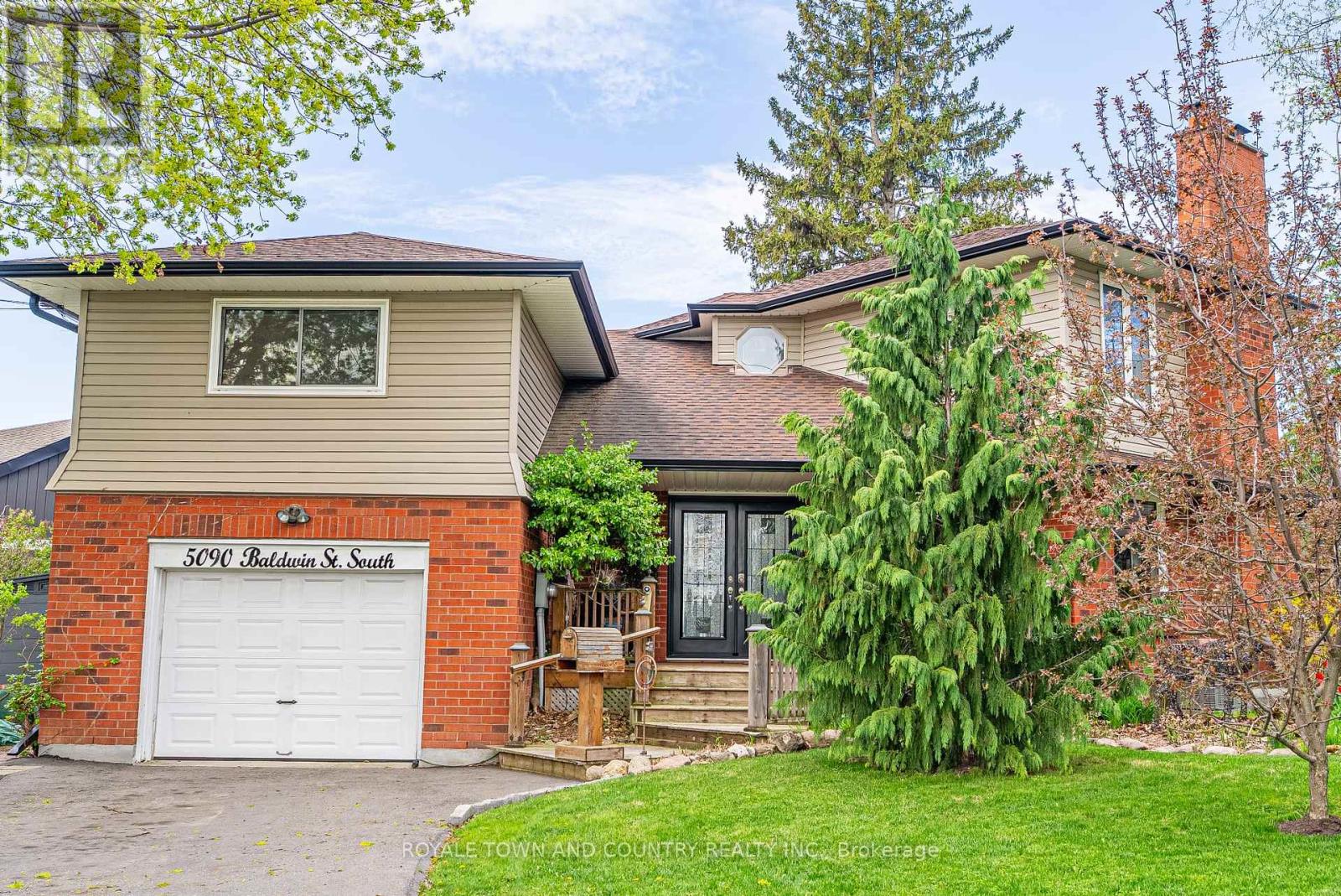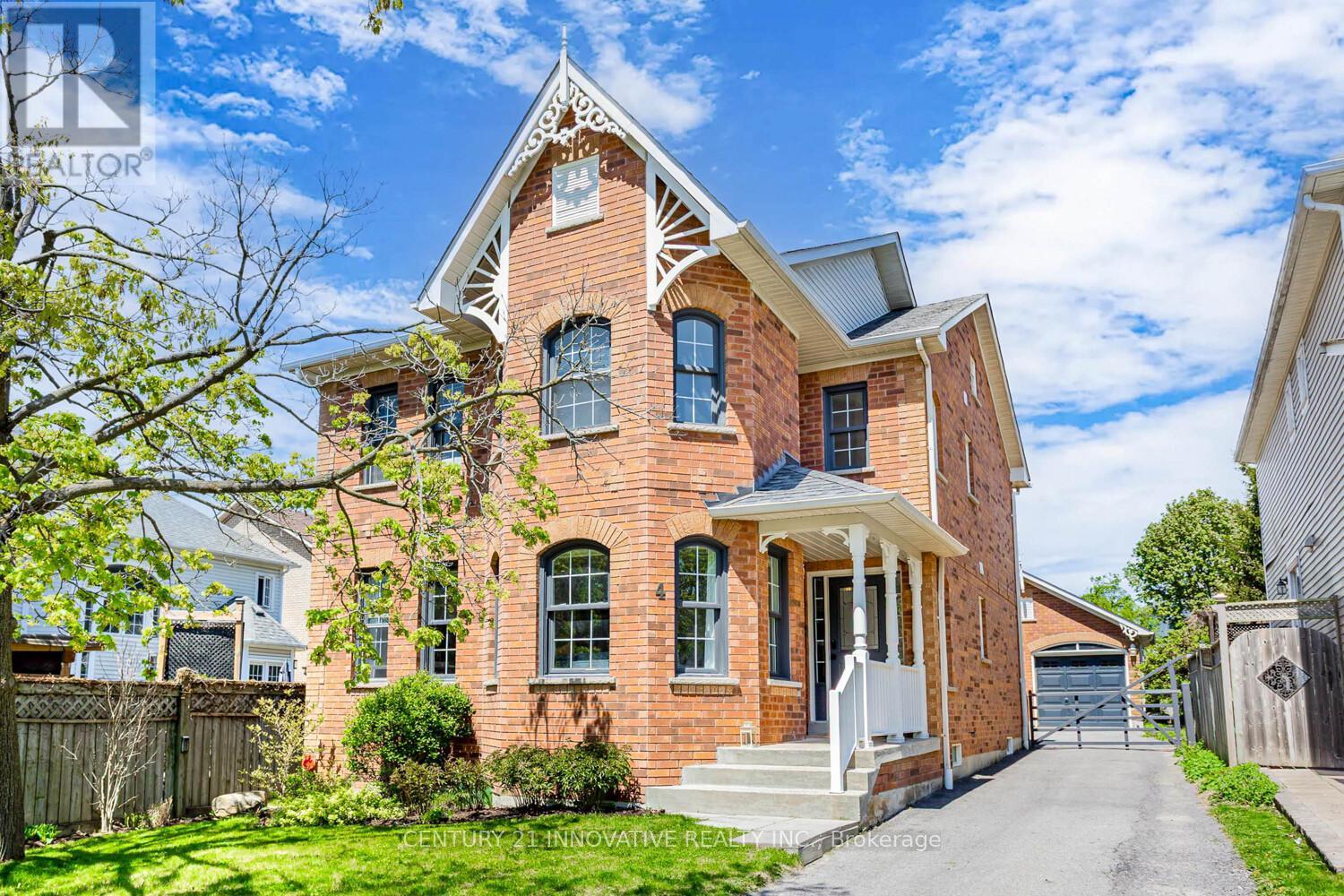Free account required
Unlock the full potential of your property search with a free account! Here's what you'll gain immediate access to:
- Exclusive Access to Every Listing
- Personalized Search Experience
- Favorite Properties at Your Fingertips
- Stay Ahead with Email Alerts



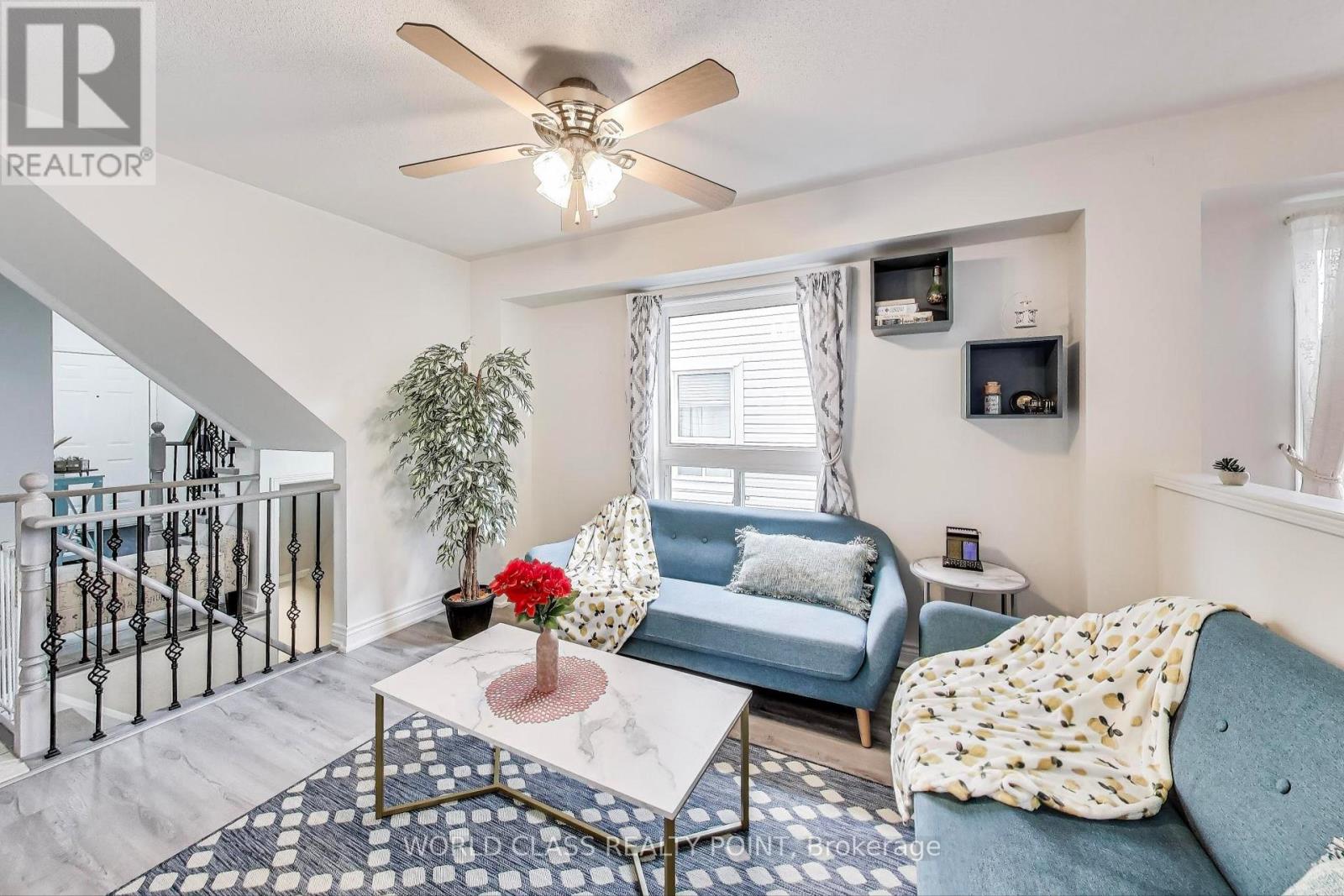
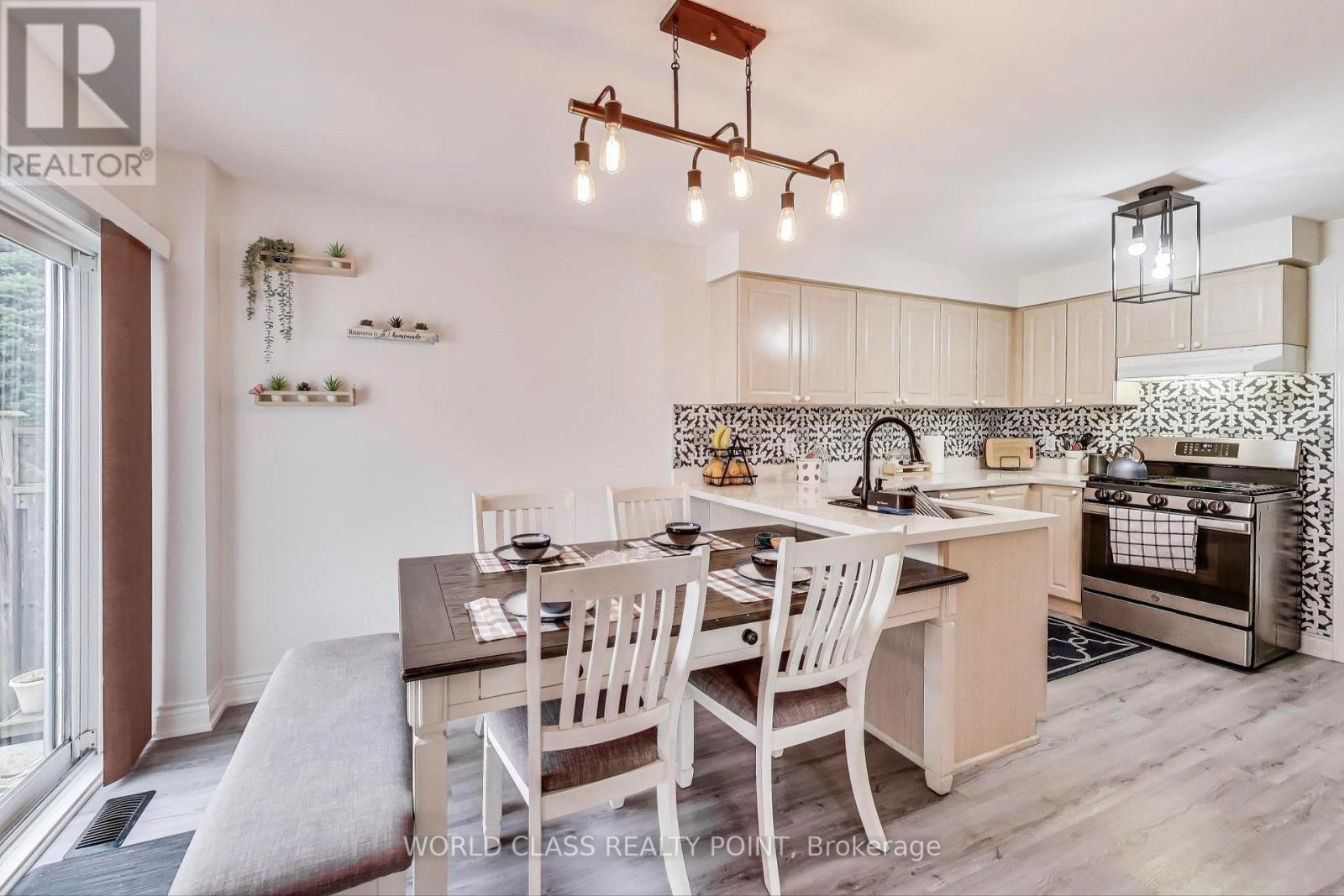
$1,049,049
16 MELINA LANE
Whitby, Ontario, Ontario, L1M2H8
MLS® Number: E12274726
Property description
Featuring nearly 3000 sq ft Living Space with a finished basement. This 3+1 Bed, 4 Bath Home includes an Entertainers Kitchen, with Stainless Steel Appliances, Stone Counters and a Bright Open-Concept Layout, Walk Out To backyard. Latest Style Vinyl floor in the whole house, Main-Floor Laundry, and a Finished Basement for even more Flexible Living Space with an extra Room & Cold Storage. Not to Mention features a private balcony with the Primary Bedroom, giving a relaxing evening sitting with a beautiful view. All the bedrooms come with walk-in closets for extra storage. Upgraded washroom with a standing glass shower, a luxurious 4-piece ensuite with a soaker tub and a separate Glass shower. Fully Fence a Private Backyard for kids to play & relax. Nestled on a Street Known for its Tight-Knit Community Vibes, From Halloween Parades. Just Steps to Multiple Highways, Regarded Schools, Splash Pads, Dog Parks and Kid Playgrounds. You are minutes from Downtown Brooklin's Historic Charm, Seasonal Festivals, and Future Community Centre, with Easy Highway Access for Commuters. 16 Melina Lane isn't Just a Home. It's A Community for Your Family to Thrive.
Building information
Type
*****
Age
*****
Appliances
*****
Basement Development
*****
Basement Type
*****
Construction Style Attachment
*****
Cooling Type
*****
Exterior Finish
*****
Flooring Type
*****
Foundation Type
*****
Half Bath Total
*****
Heating Fuel
*****
Heating Type
*****
Size Interior
*****
Stories Total
*****
Utility Water
*****
Land information
Amenities
*****
Fence Type
*****
Sewer
*****
Size Depth
*****
Size Frontage
*****
Size Irregular
*****
Size Total
*****
Rooms
Main level
Laundry room
*****
Kitchen
*****
Dining room
*****
Family room
*****
Living room
*****
Basement
Office
*****
Bedroom 4
*****
Cold room
*****
Recreational, Games room
*****
Second level
Bedroom 3
*****
Bedroom 2
*****
Primary Bedroom
*****
Courtesy of WORLD CLASS REALTY POINT
Book a Showing for this property
Please note that filling out this form you'll be registered and your phone number without the +1 part will be used as a password.
