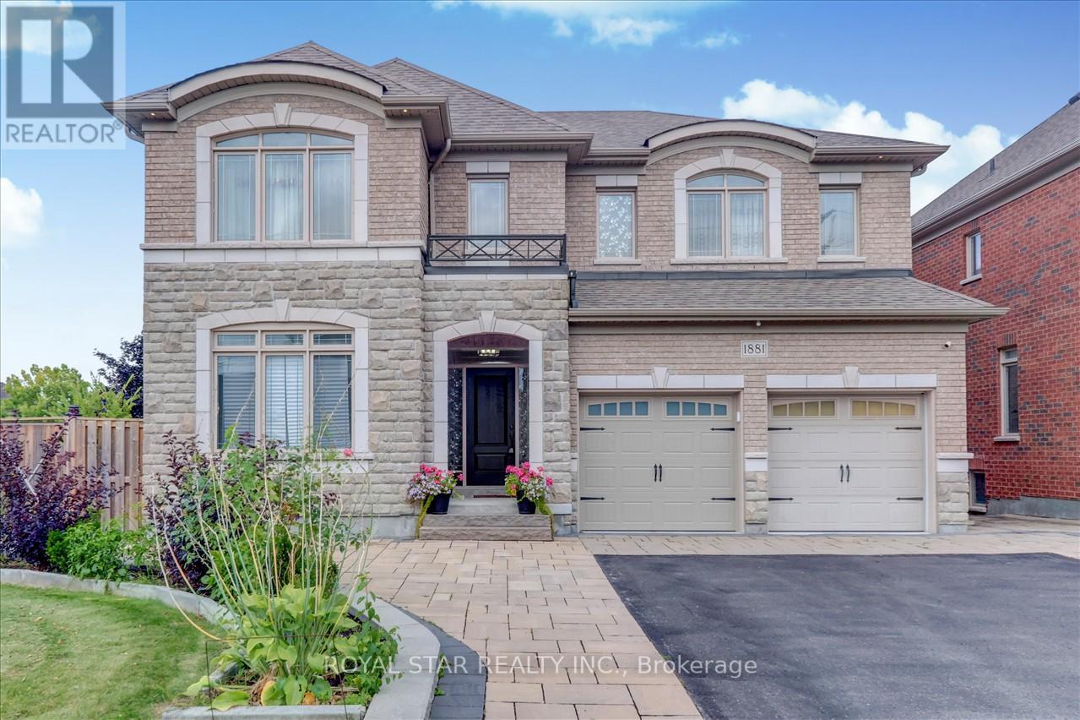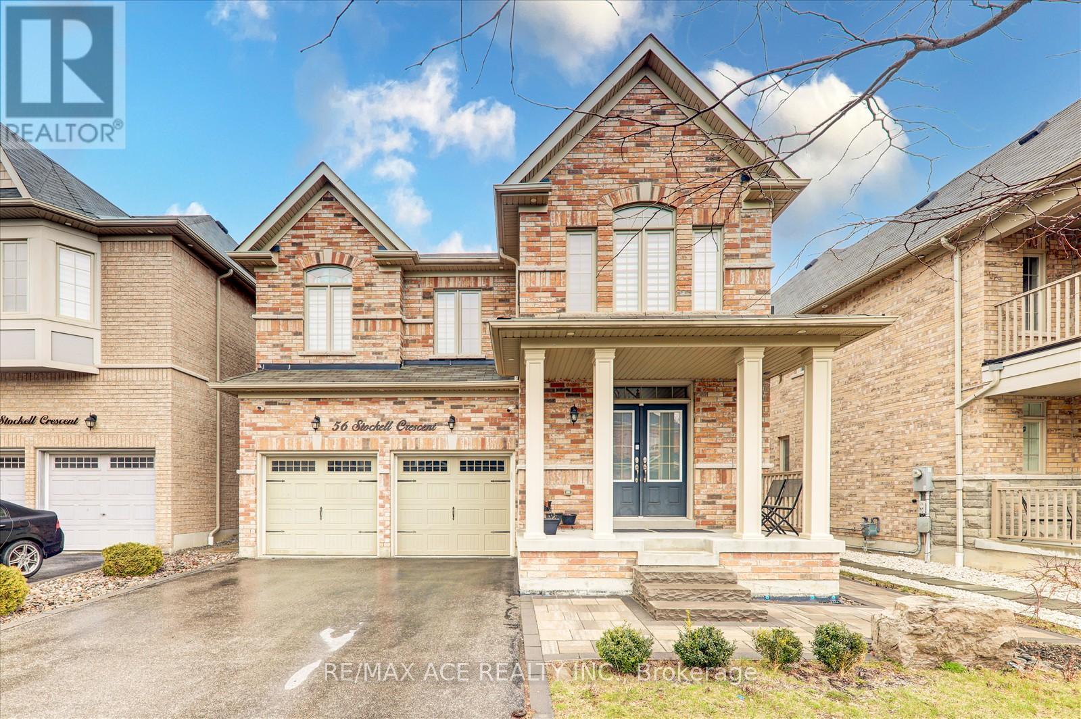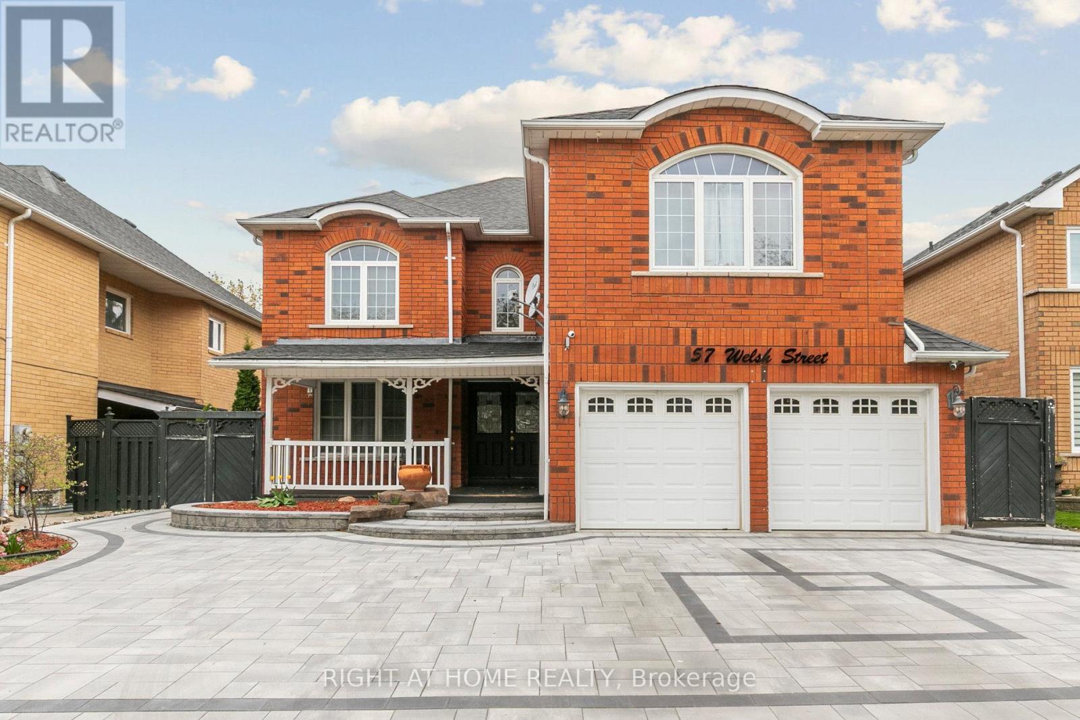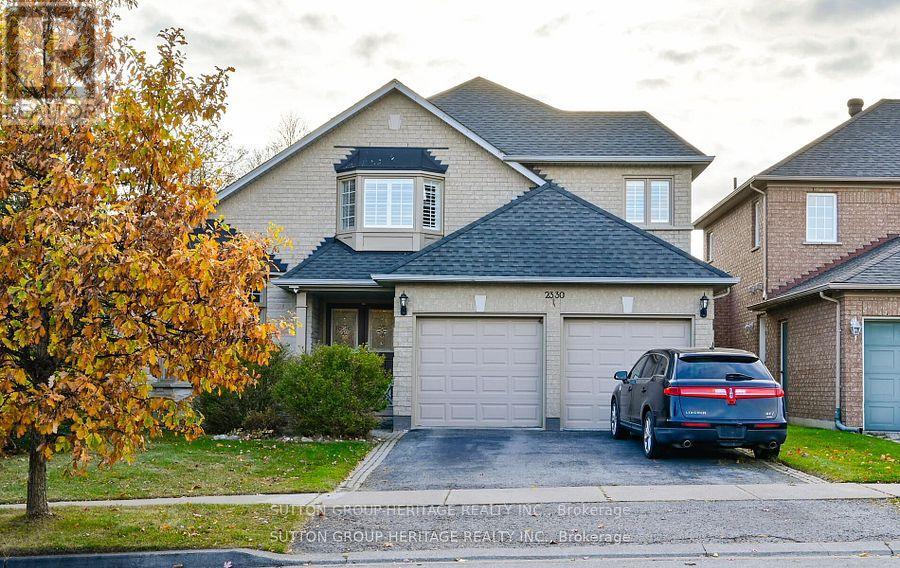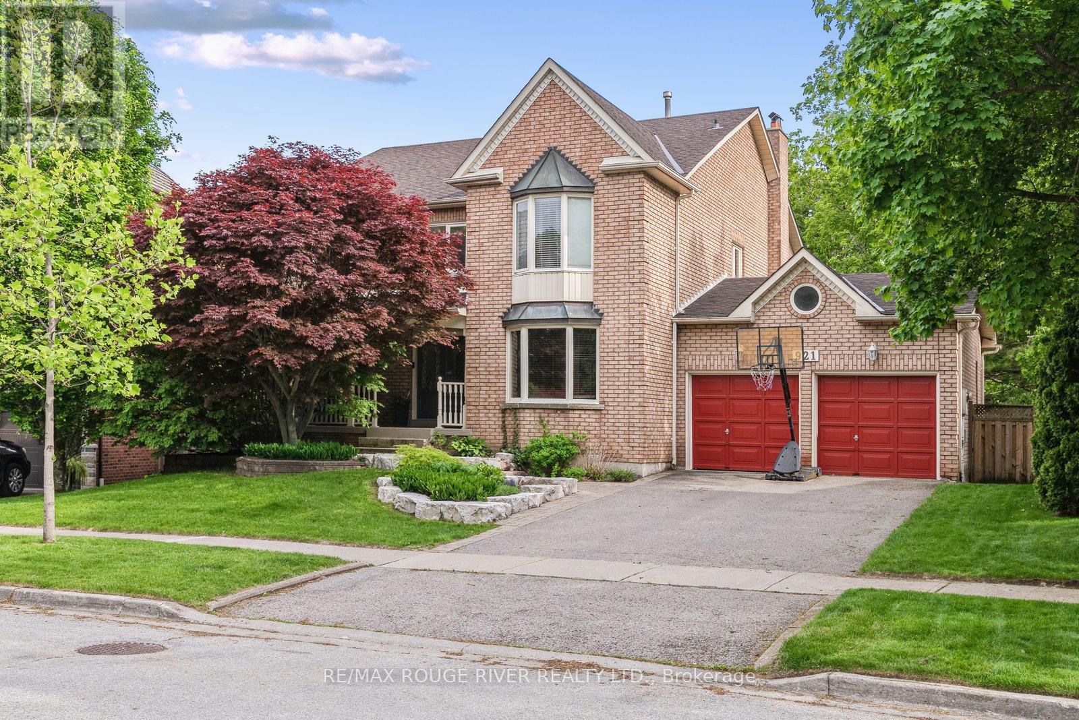Free account required
Unlock the full potential of your property search with a free account! Here's what you'll gain immediate access to:
- Exclusive Access to Every Listing
- Personalized Search Experience
- Favorite Properties at Your Fingertips
- Stay Ahead with Email Alerts
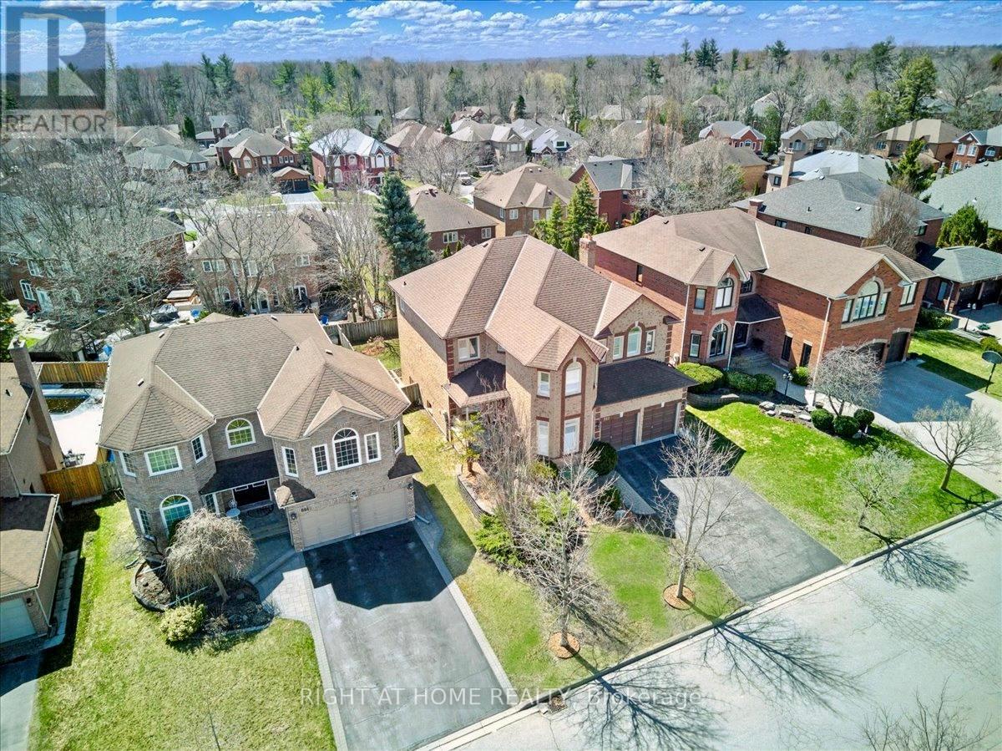
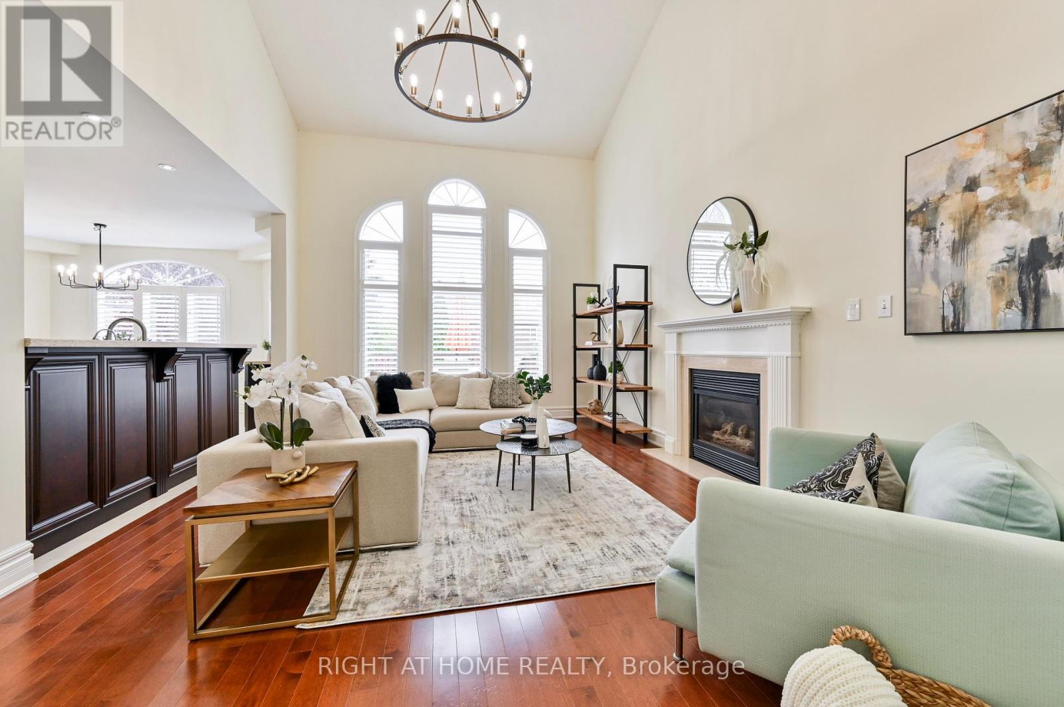
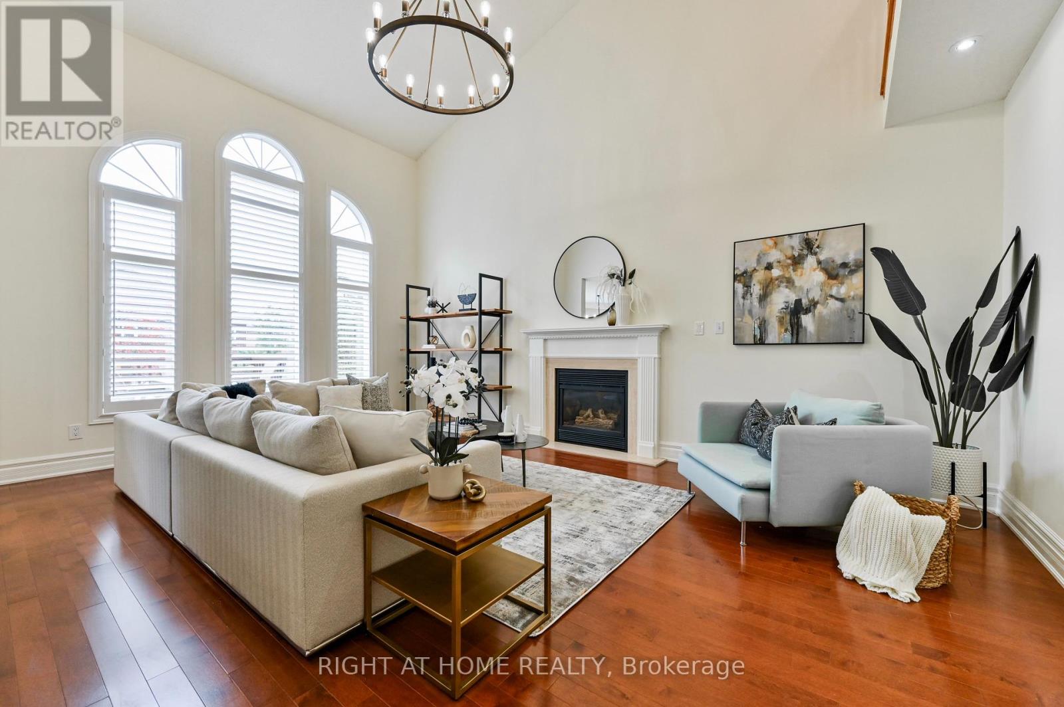
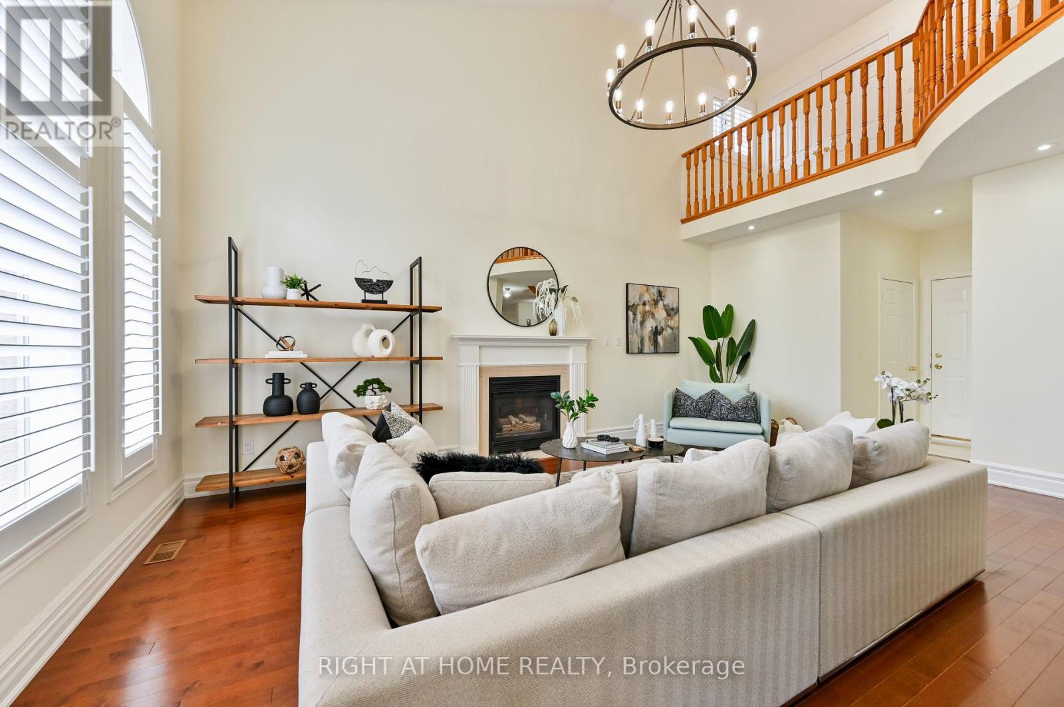
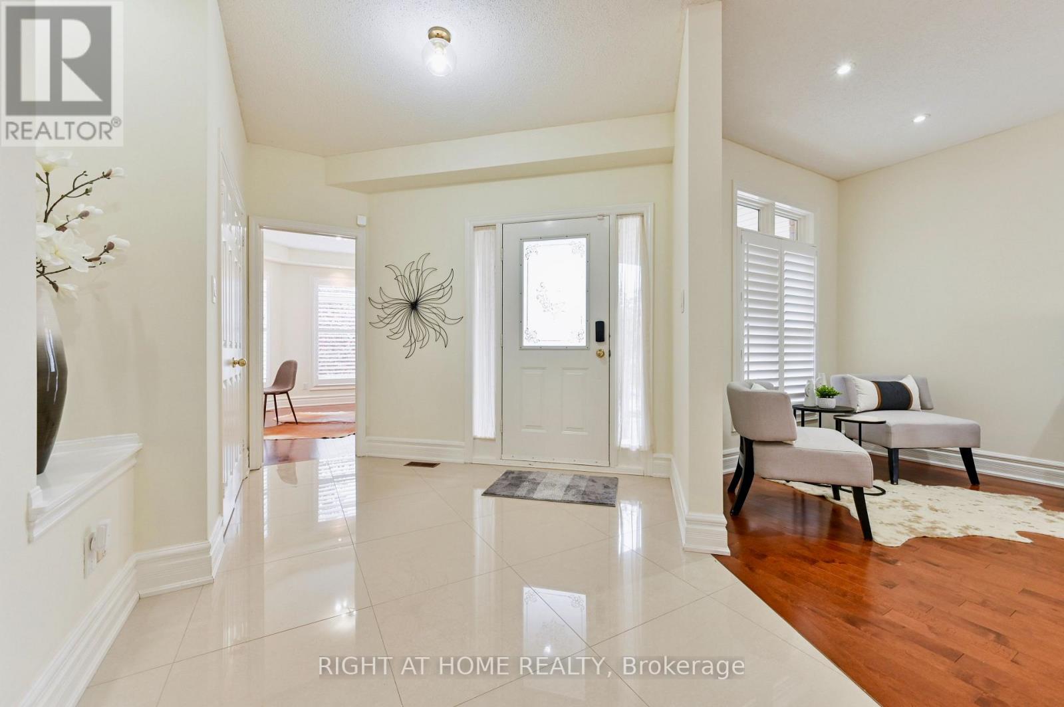
$1,549,000
842 PRIMROSE COURT
Pickering, Ontario, Ontario, L1X2S7
MLS® Number: E12285555
Property description
Welcome to 842 Primrose Court. Nestled in one of Pickering's most sought-after enclaves, this beautiful residence offers 4+1 bedrooms, 4 bathrooms with a finished walkout lower level. Step into an elegant foyer with Italian marble flooring, leading to a living room with soaring Cathedral ceilings and south-facing windows with California shutters. $$$ spent on gourmet kitchen featuring sleek custom cabinetry, premium Jenn-Air appliances, granite countertops, large breakfast bar, built-in wine rack. Direct access from the breakfast area to a spacious walkout deck overlook the garden. Upstairs, discover 4 generously sized bedrooms, including a primary suite, newly renovated bathrooms (2024) with modern finishes. The finished walkout basement with new floor (2025) enhances the homes versatility, offering an additional bedroom, perfect for guests or rental potential. Situated on a peaceful cul-de-sac, no sidewalk, this home is perfect for multi-generational living. Don't miss the opportunity to make this stunning house your forever home.
Building information
Type
*****
Appliances
*****
Basement Development
*****
Basement Features
*****
Basement Type
*****
Construction Style Attachment
*****
Cooling Type
*****
Exterior Finish
*****
Fireplace Present
*****
FireplaceTotal
*****
Foundation Type
*****
Half Bath Total
*****
Heating Fuel
*****
Heating Type
*****
Size Interior
*****
Stories Total
*****
Utility Water
*****
Land information
Amenities
*****
Fence Type
*****
Sewer
*****
Size Depth
*****
Size Frontage
*****
Size Irregular
*****
Size Total
*****
Rooms
Ground level
Office
*****
Eating area
*****
Dining room
*****
Living room
*****
Family room
*****
Kitchen
*****
Basement
Bedroom
*****
Recreational, Games room
*****
Second level
Bedroom 4
*****
Bedroom 3
*****
Bedroom 2
*****
Primary Bedroom
*****
Courtesy of RIGHT AT HOME REALTY
Book a Showing for this property
Please note that filling out this form you'll be registered and your phone number without the +1 part will be used as a password.
