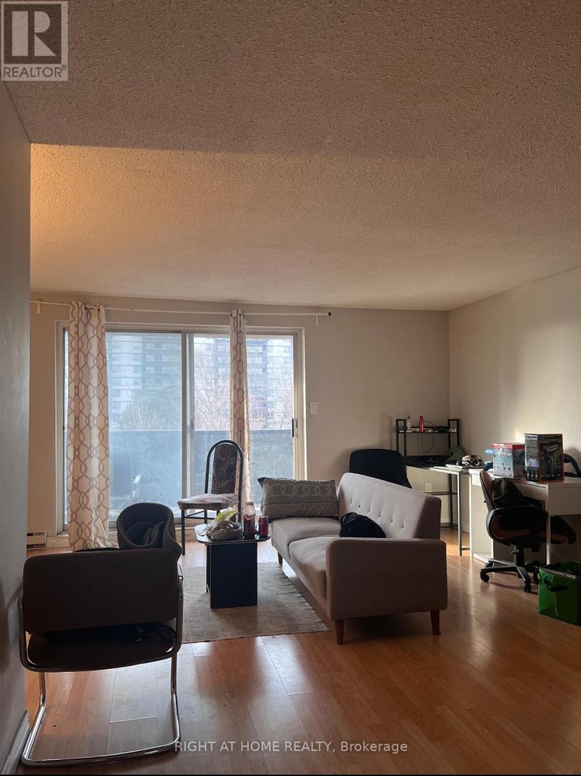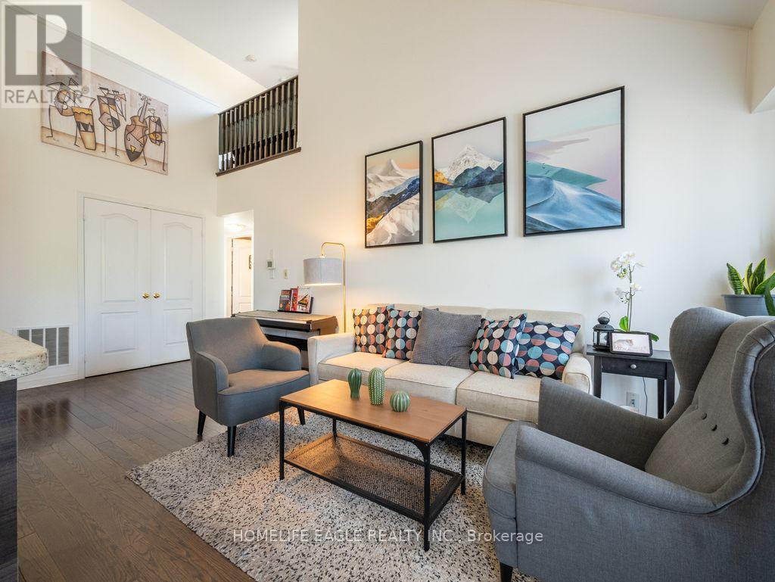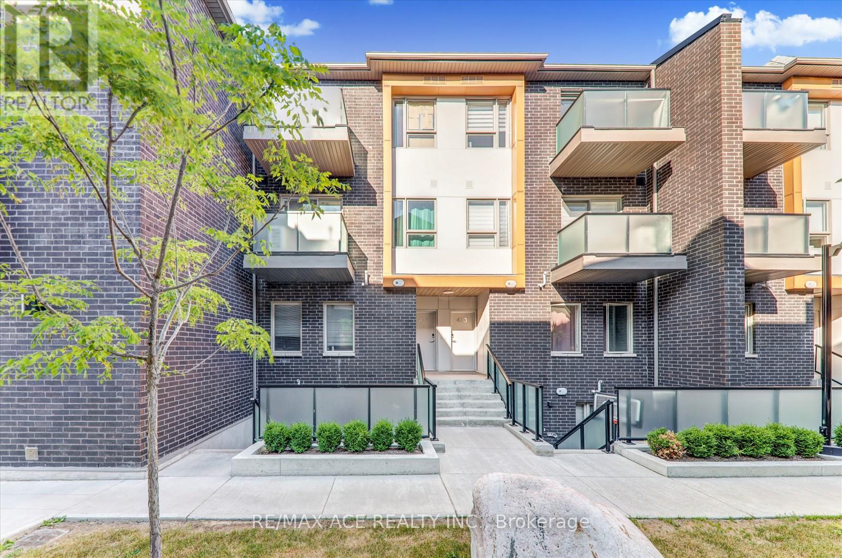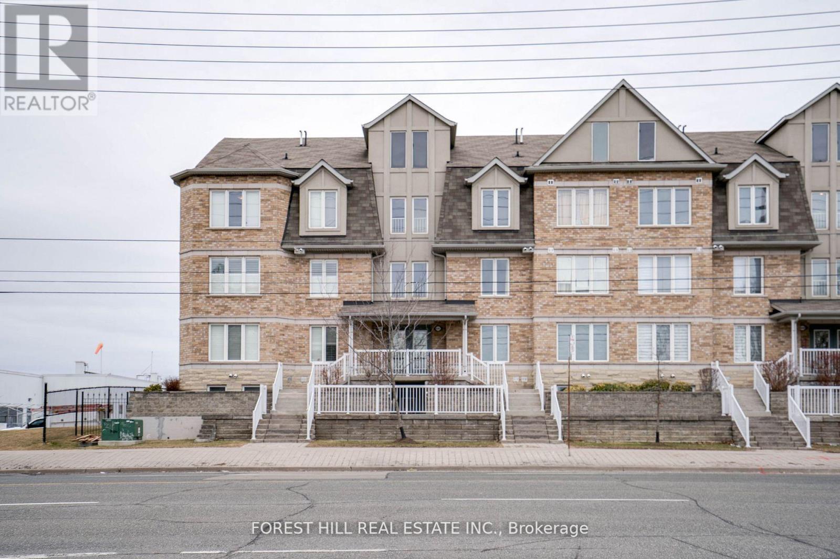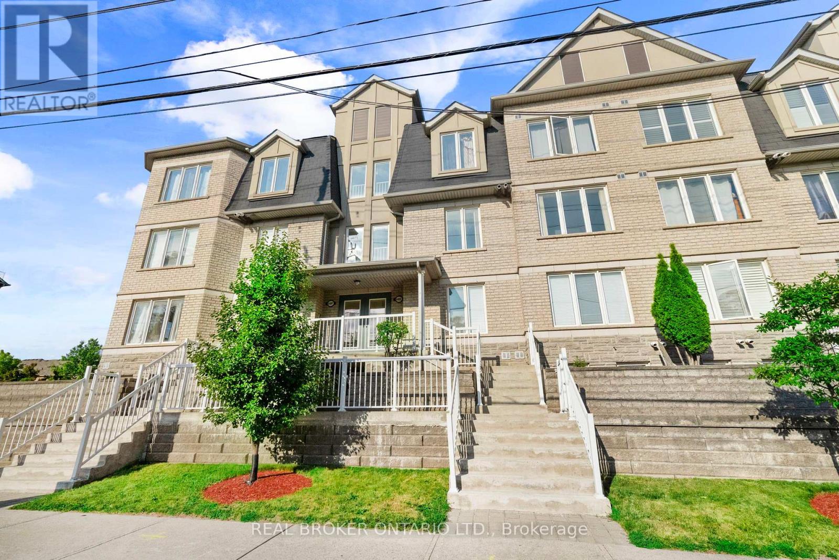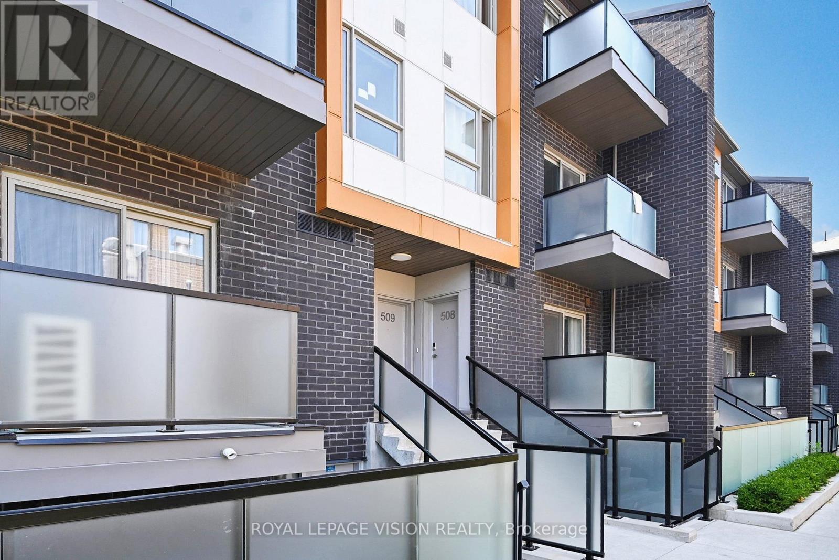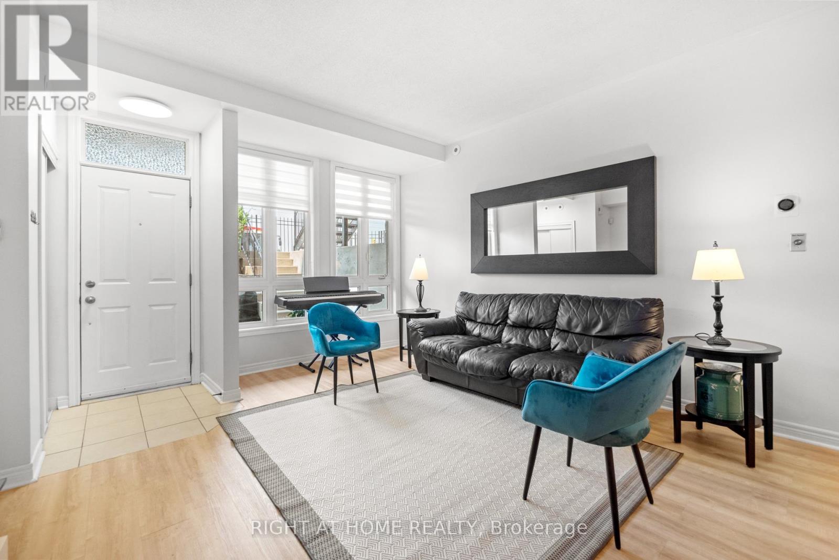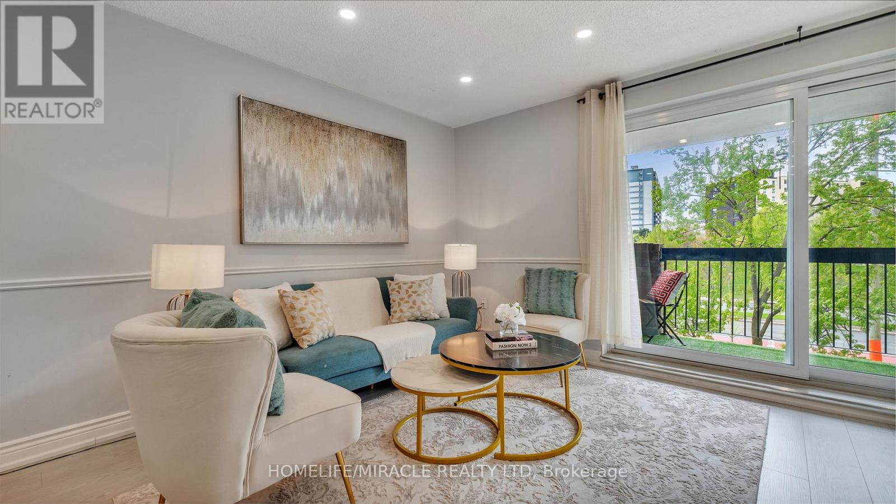Free account required
Unlock the full potential of your property search with a free account! Here's what you'll gain immediate access to:
- Exclusive Access to Every Listing
- Personalized Search Experience
- Favorite Properties at Your Fingertips
- Stay Ahead with Email Alerts
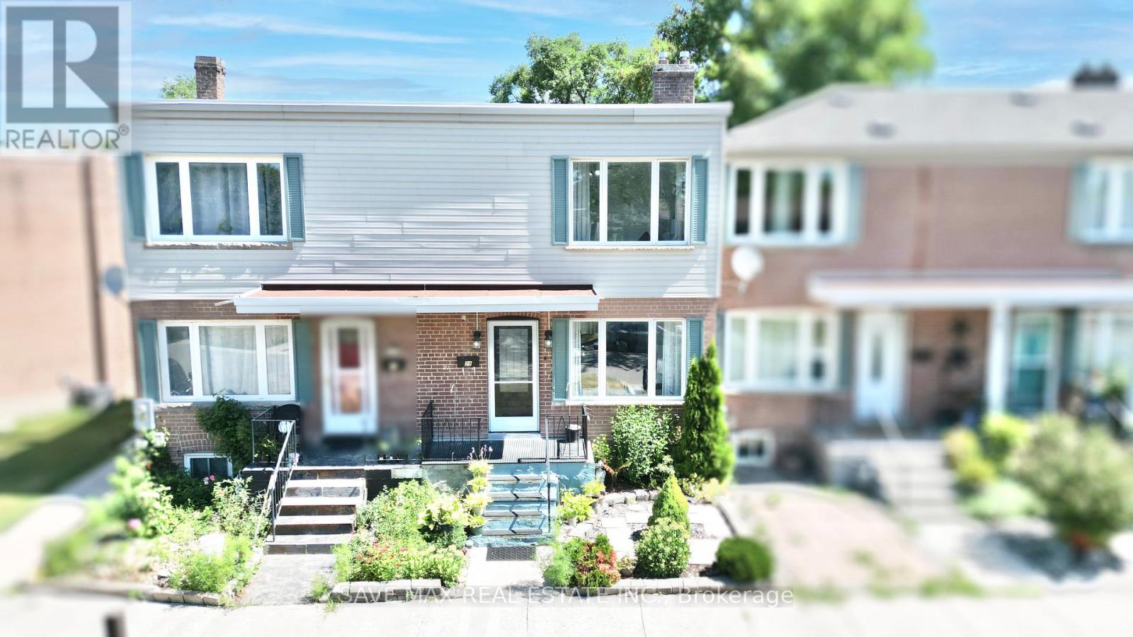
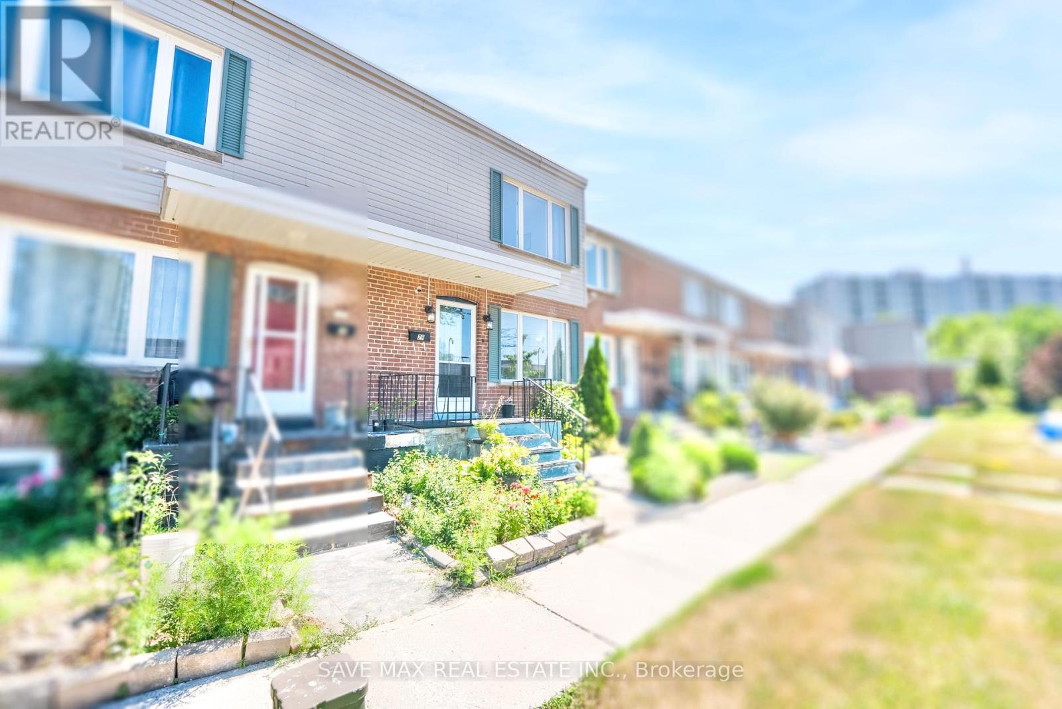
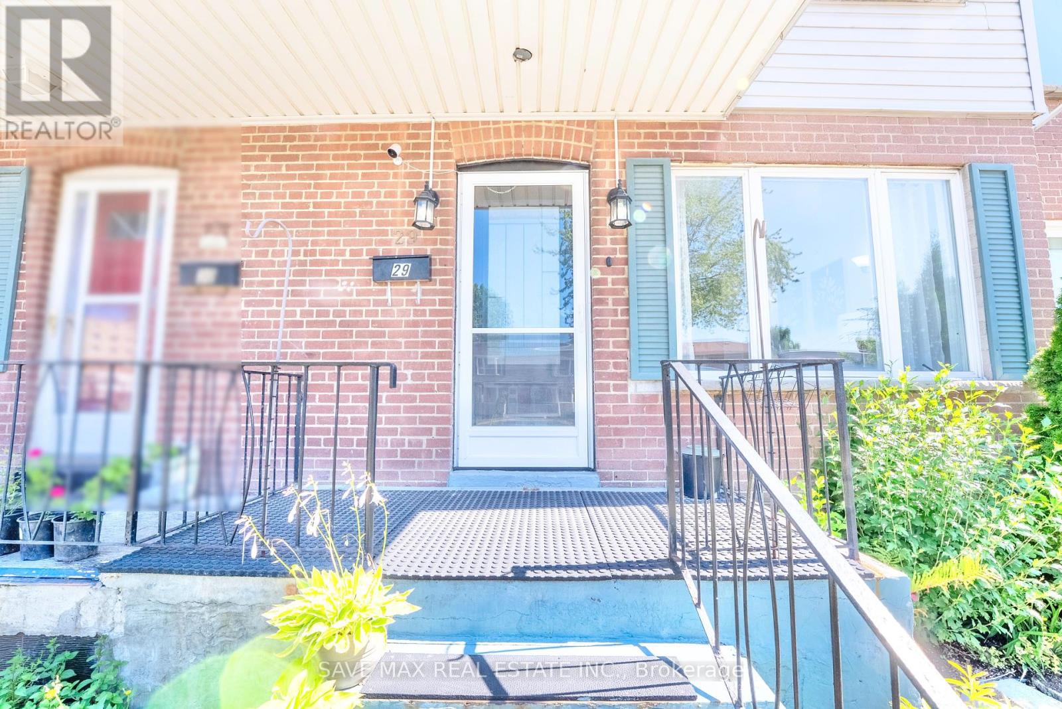
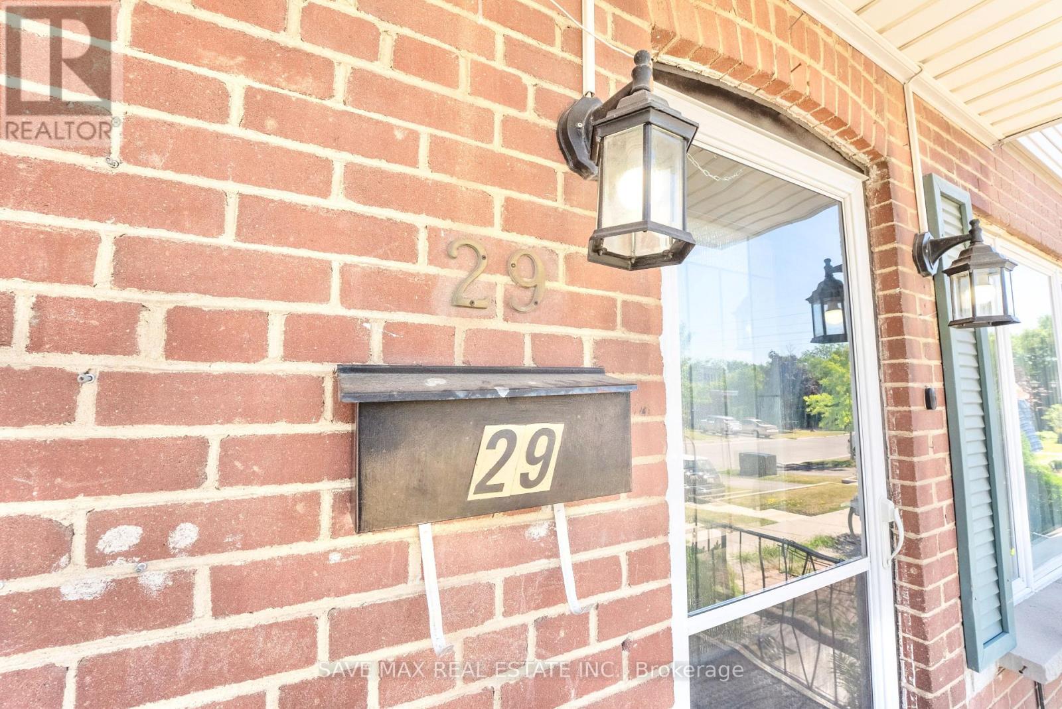
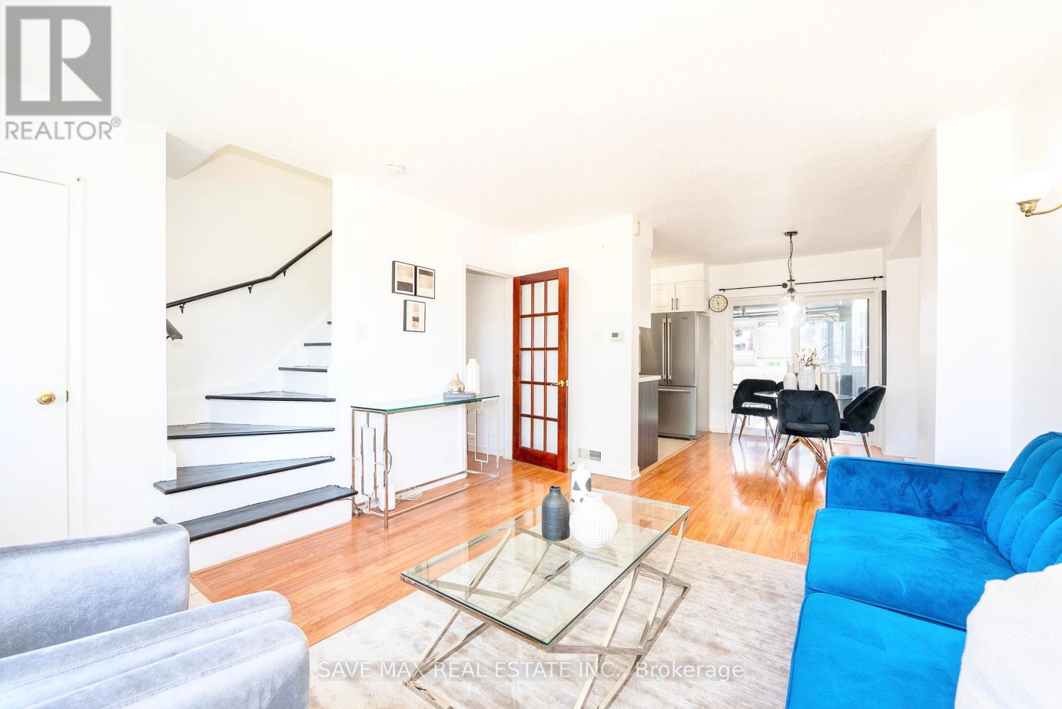
$589,000
29 - 740 KENNEDY ROAD
Toronto, Ontario, Ontario, M1K2C5
MLS® Number: E12301285
Property description
Beautifully Updated 2+1 Bedroom Freehold Townhouse in Prime Transit-Accessible Location!Welcome to this meticulously maintained townhouse just steps from Kennedy Subway Station, Kennedy GO, and the new Eglinton LRT offering unmatched connectivity for seamless commuting. This bright and spacious home features a modern kitchen with quartz countertops, Maytag stainless steel appliances (2022), and elegant flooring throughout the main level. The open-concept living and dining areas are perfect for entertaining, while the serene sundeck overlooks a beautifully landscaped, fenced backyard ideal for outdoor enjoyment and privacy. The finished basement offers versatile space, perfect as a bachelor suite, additional bedroom, or cozy family room. Enjoy the convenience of a Reserved Parking and proximity to schools, shopping, groceries, places of worship, and just 10 minutes to Hwy 401. Significant upgrades include: Roof (2021), Kitchen (2022), Bathroom (2022), and Washer & Dryer (2022).Ideal for first-time buyers, growing families, or couples seeking a stylish, move-in ready home in an unbeatable location . Don't miss out this gem wont last long!
Building information
Type
*****
Appliances
*****
Basement Development
*****
Basement Type
*****
Construction Style Attachment
*****
Cooling Type
*****
Exterior Finish
*****
Foundation Type
*****
Half Bath Total
*****
Heating Fuel
*****
Heating Type
*****
Size Interior
*****
Stories Total
*****
Utility Water
*****
Land information
Sewer
*****
Size Depth
*****
Size Frontage
*****
Size Irregular
*****
Size Total
*****
Rooms
Main level
Dining room
*****
Living room
*****
Basement
Bedroom 3
*****
Second level
Bedroom 2
*****
Primary Bedroom
*****
Courtesy of SAVE MAX REAL ESTATE INC.
Book a Showing for this property
Please note that filling out this form you'll be registered and your phone number without the +1 part will be used as a password.
