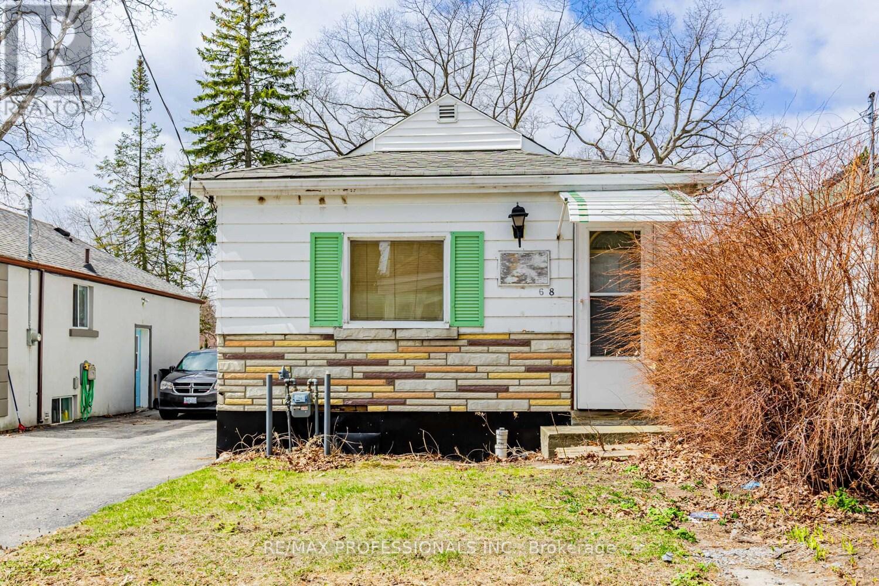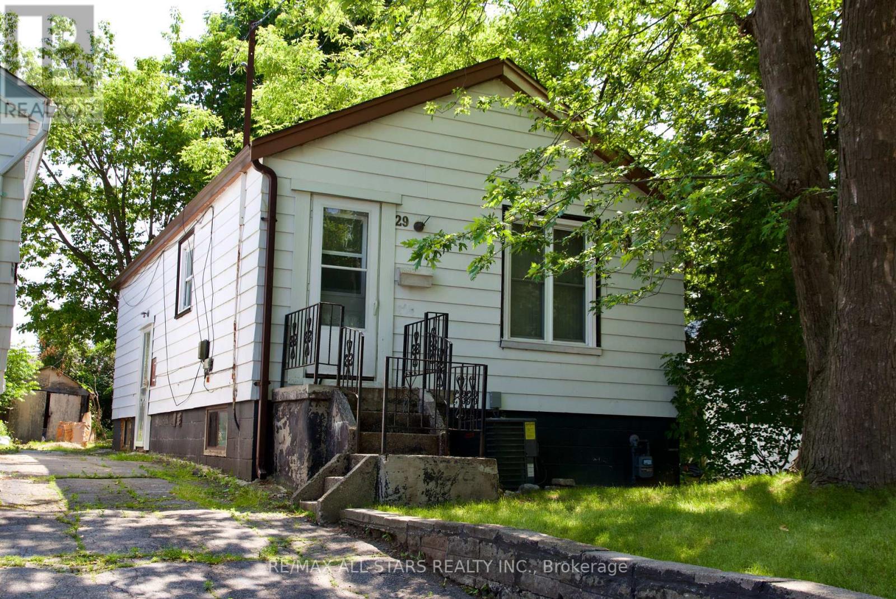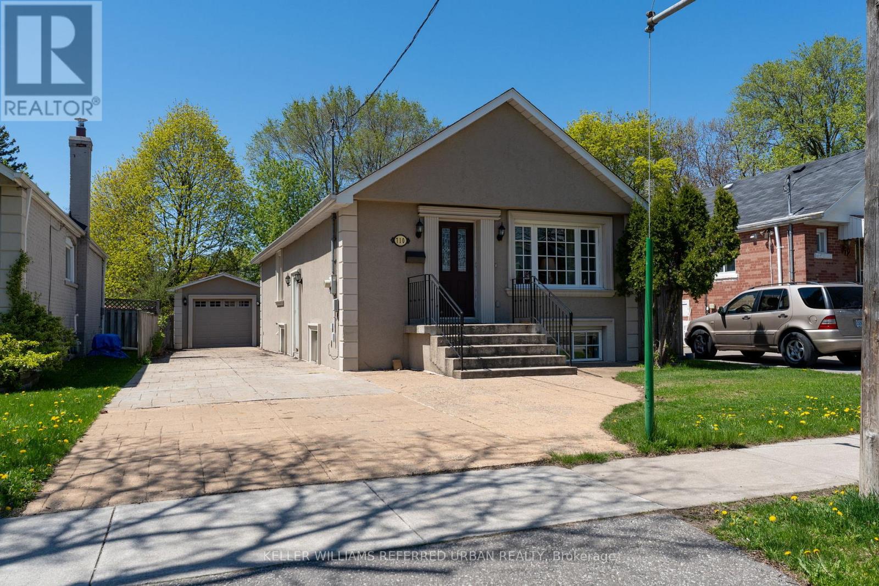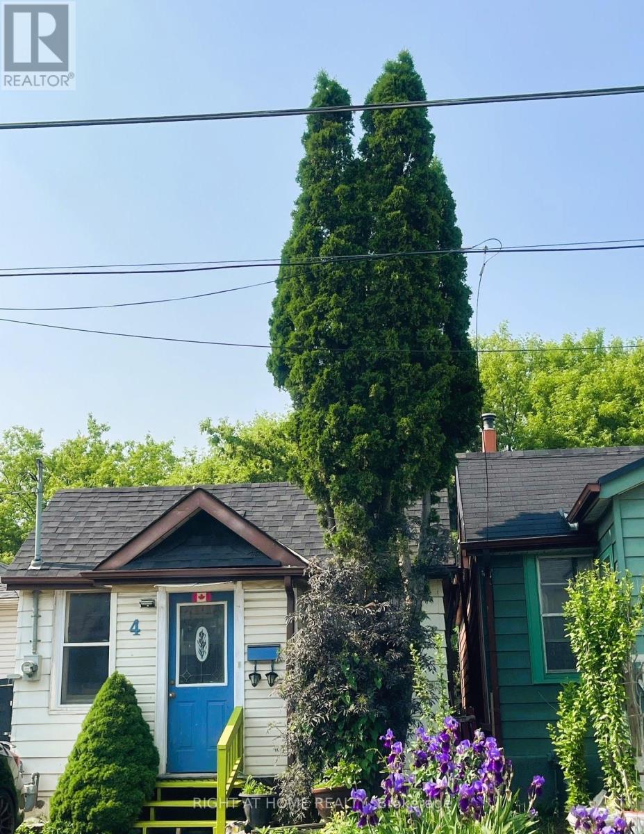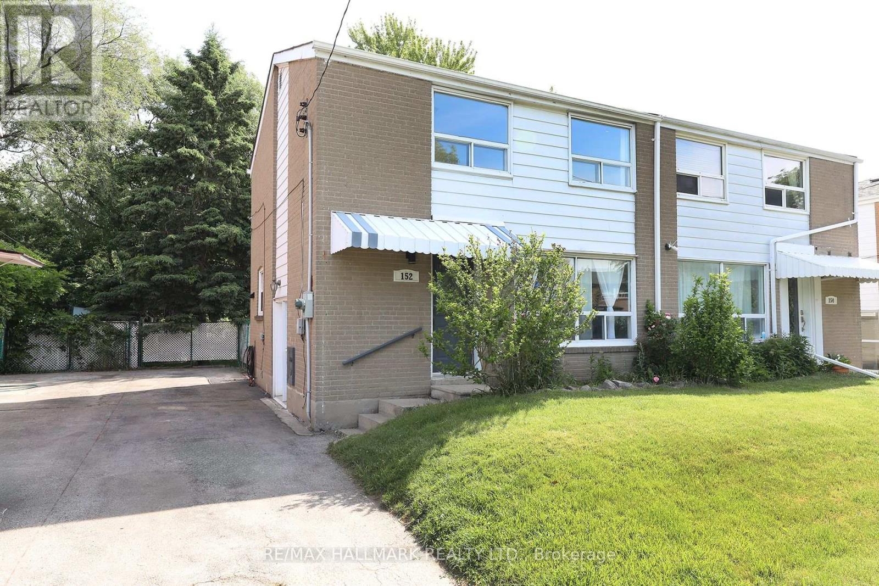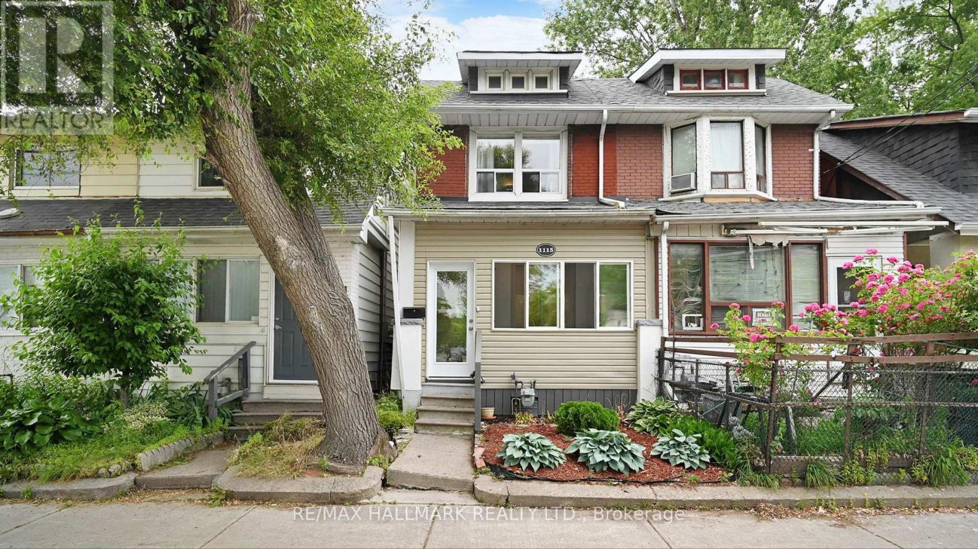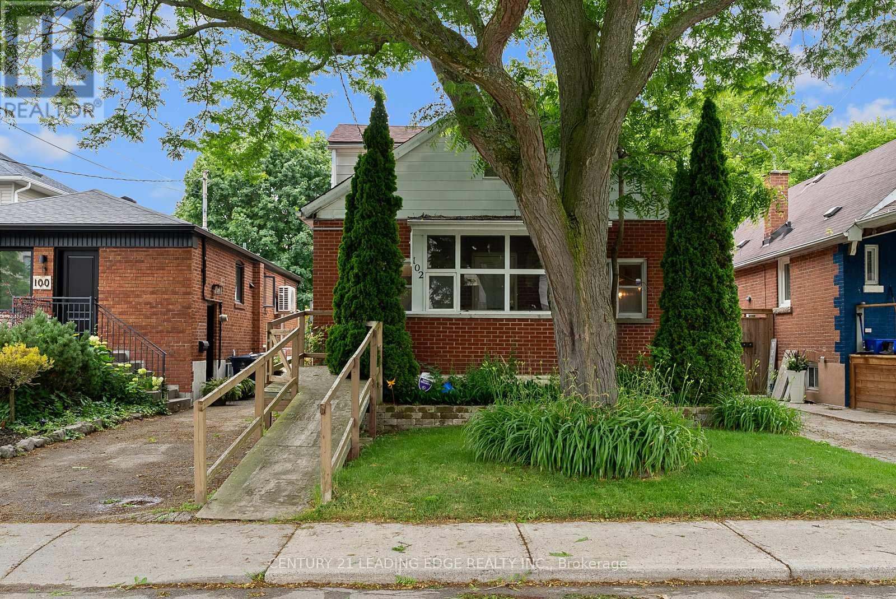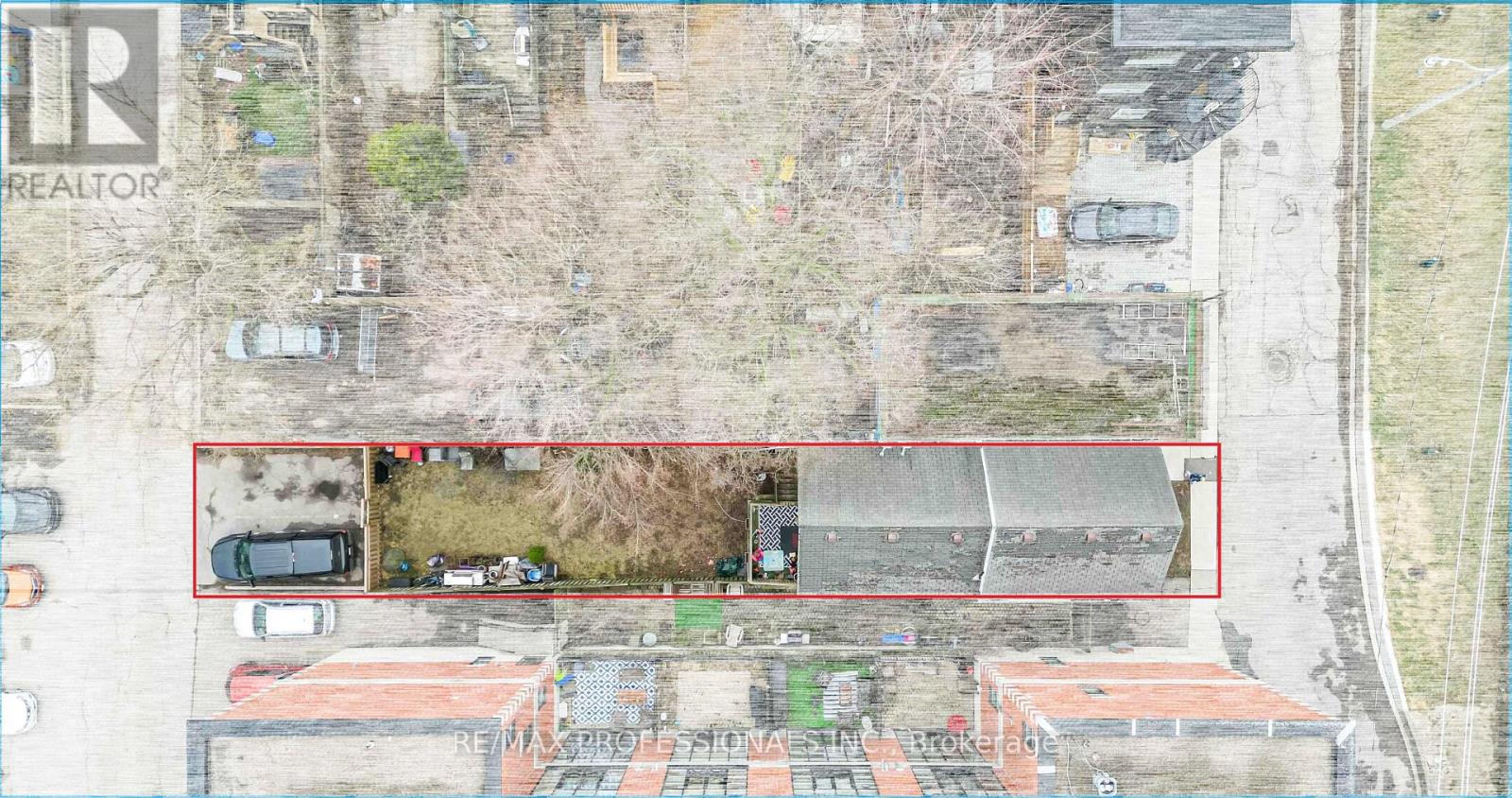Free account required
Unlock the full potential of your property search with a free account! Here's what you'll gain immediate access to:
- Exclusive Access to Every Listing
- Personalized Search Experience
- Favorite Properties at Your Fingertips
- Stay Ahead with Email Alerts
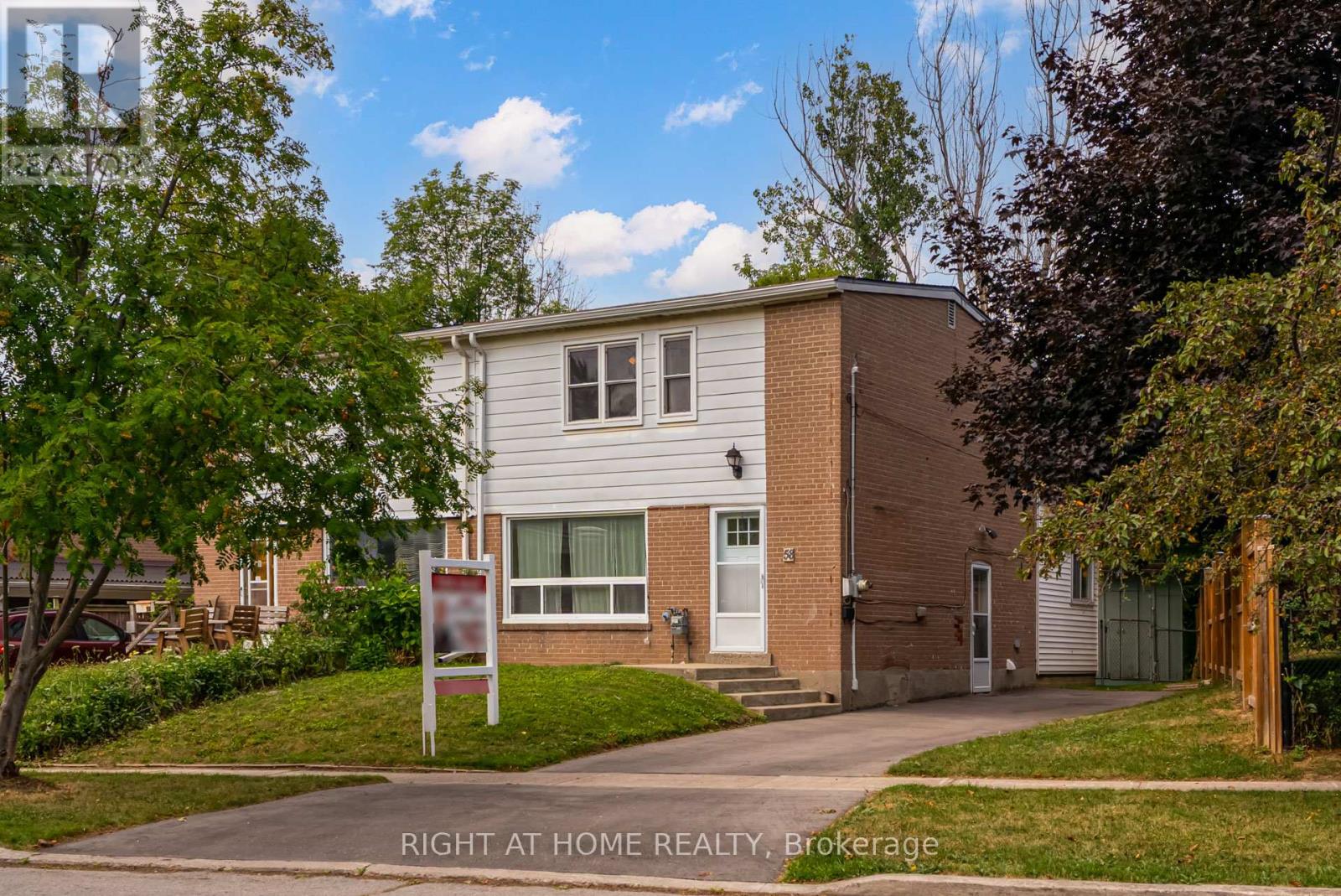
$699,900
58 ANACONDA AVENUE
Toronto, Ontario, Ontario, M1L4M2
MLS® Number: E12318421
Property description
Charming Semi-Detached in Prime Scarborough Location!This lovingly maintained 2-storey semi offers the perfect blend of modern updates and timeless character in a highly walkable neighbourhood. With a newly shingled roof (2025), a beautifully updated kitchen and 4-piece bathroom, plus restored hardwood floors throughout, this home is truly move-in ready.The main floor features a bright family room, ideal for gatherings, and a convenient 2-piece bath. Upstairs, youll find three comfortable bedrooms, while the basement offers a dedicated office space and ample unfinished storageperfect for future expansion.Step outside to a private, fully fenced backyard with a mature mulberry tree for summer shade, and a custom 8x10 ft shed for all your storage needs. Enjoy peace of mind with a 1-year-old A/C system, keeping you cool and comfortable all season long.Just a 2-minute walk to a quiet cul-de-sac park with bike paths, an elementary school, and 8 minutes further to the subwaythis location is ideal for families and commuters alike.A wonderful opportunity to own a solid, stylish home in a sought-after Scarborough community. Dont miss it!Accepting Offers August 6th at 4pm!
Building information
Type
*****
Age
*****
Appliances
*****
Basement Development
*****
Basement Type
*****
Construction Style Attachment
*****
Cooling Type
*****
Exterior Finish
*****
Foundation Type
*****
Half Bath Total
*****
Heating Fuel
*****
Heating Type
*****
Size Interior
*****
Stories Total
*****
Utility Water
*****
Land information
Sewer
*****
Size Depth
*****
Size Frontage
*****
Size Irregular
*****
Size Total
*****
Rooms
Main level
Family room
*****
Kitchen
*****
Dining room
*****
Living room
*****
Basement
Utility room
*****
Laundry room
*****
Office
*****
Second level
Bedroom 3
*****
Bedroom 2
*****
Bedroom
*****
Courtesy of RIGHT AT HOME REALTY
Book a Showing for this property
Please note that filling out this form you'll be registered and your phone number without the +1 part will be used as a password.
