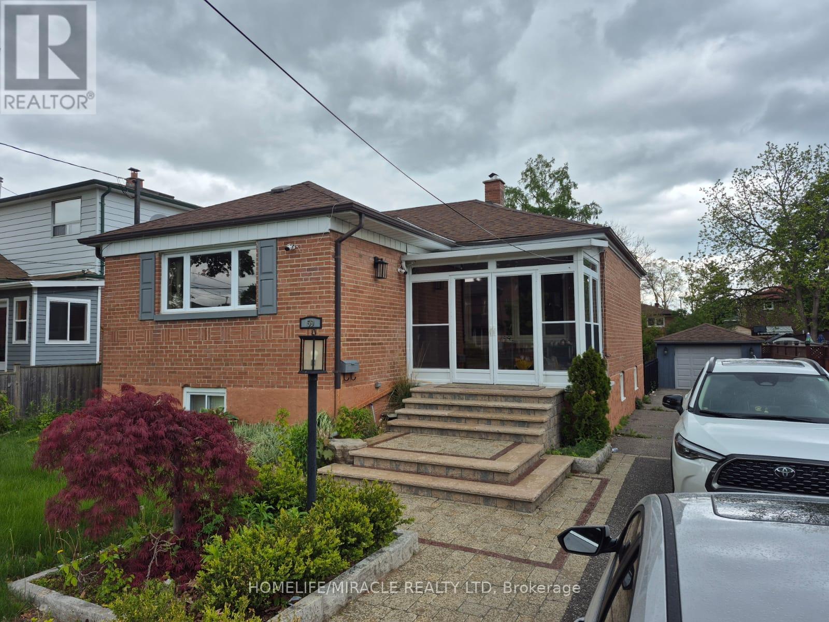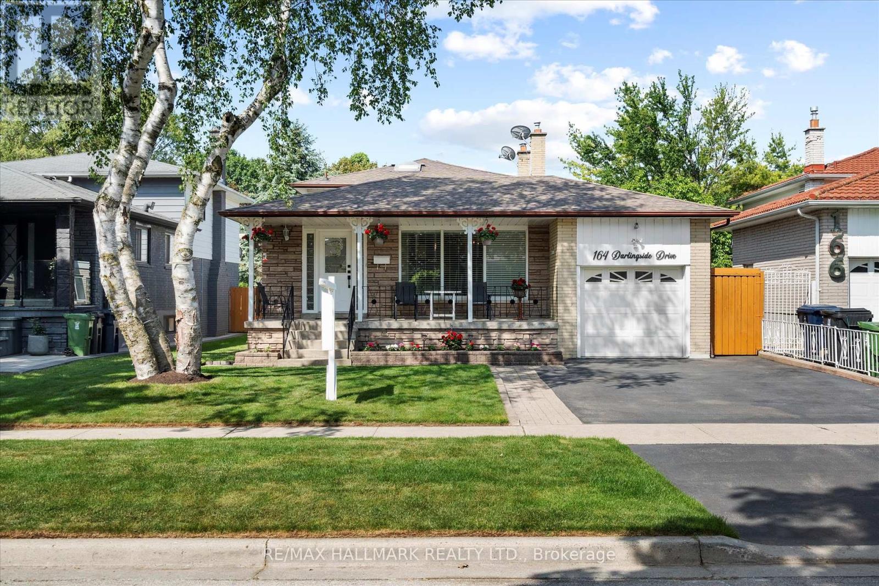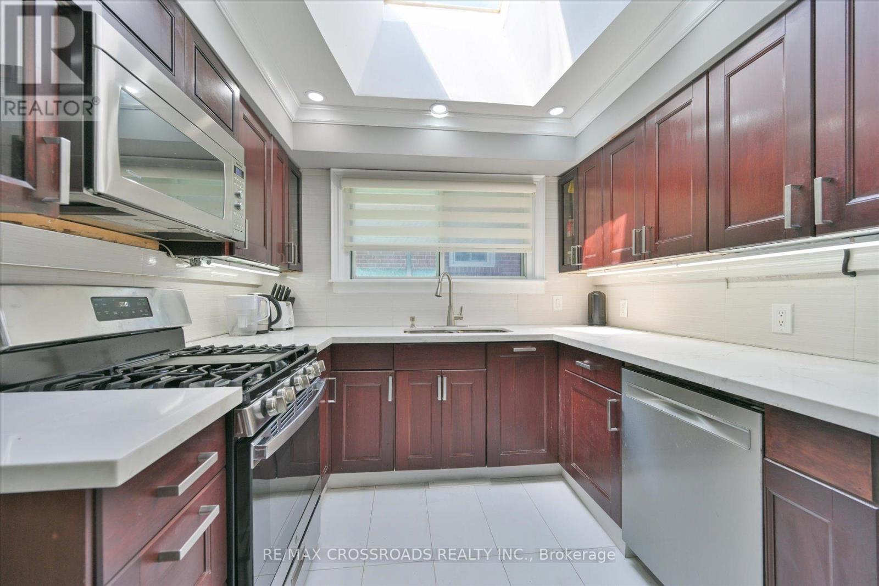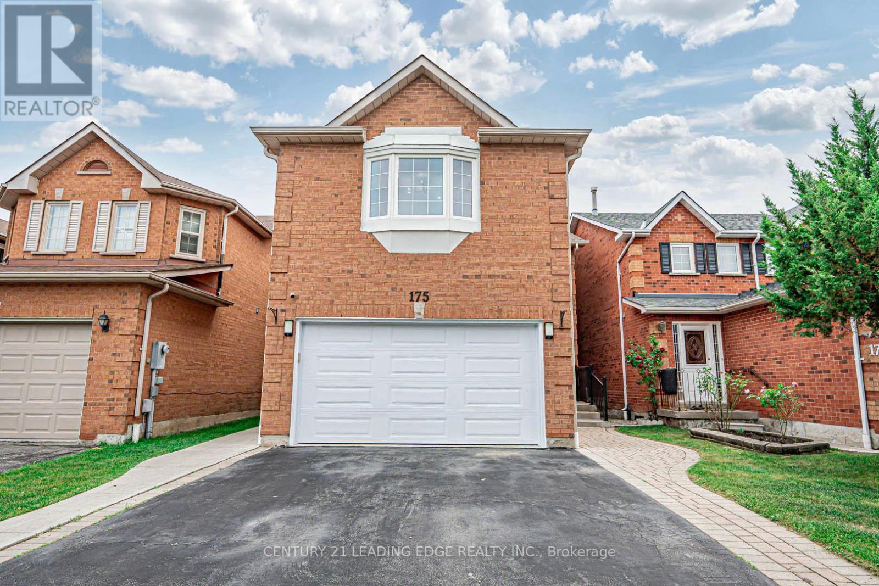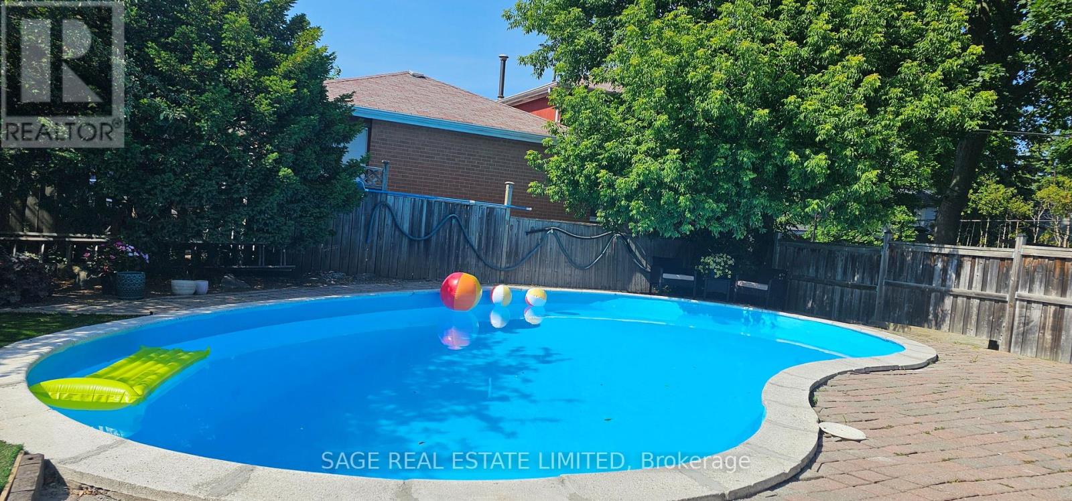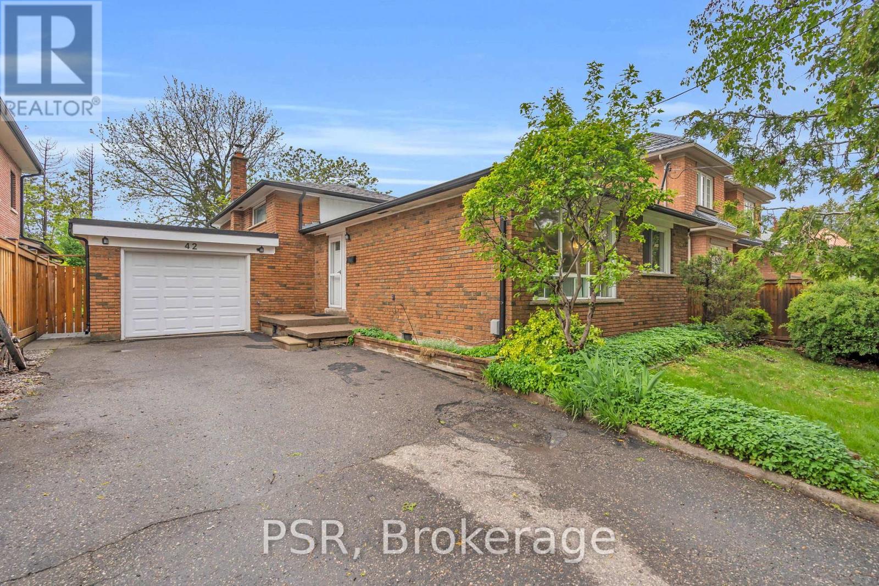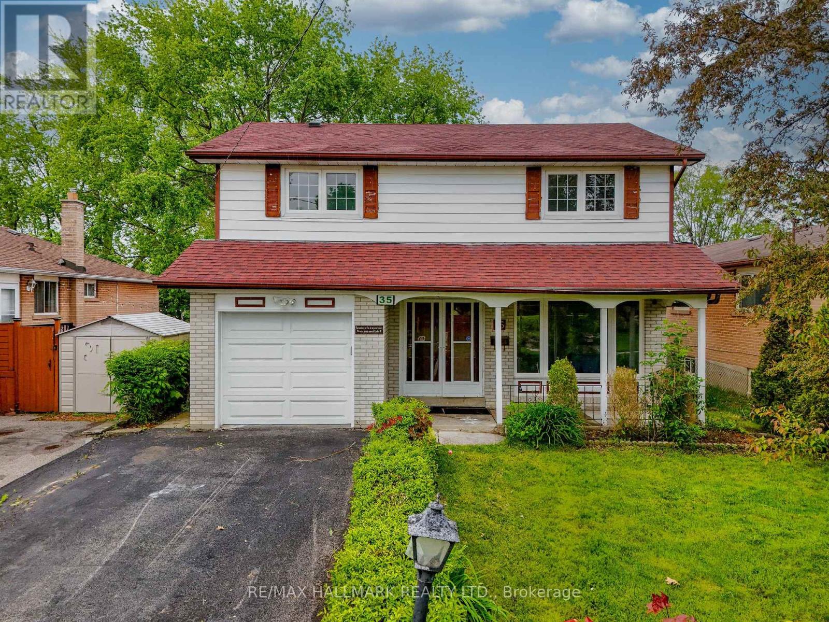Free account required
Unlock the full potential of your property search with a free account! Here's what you'll gain immediate access to:
- Exclusive Access to Every Listing
- Personalized Search Experience
- Favorite Properties at Your Fingertips
- Stay Ahead with Email Alerts
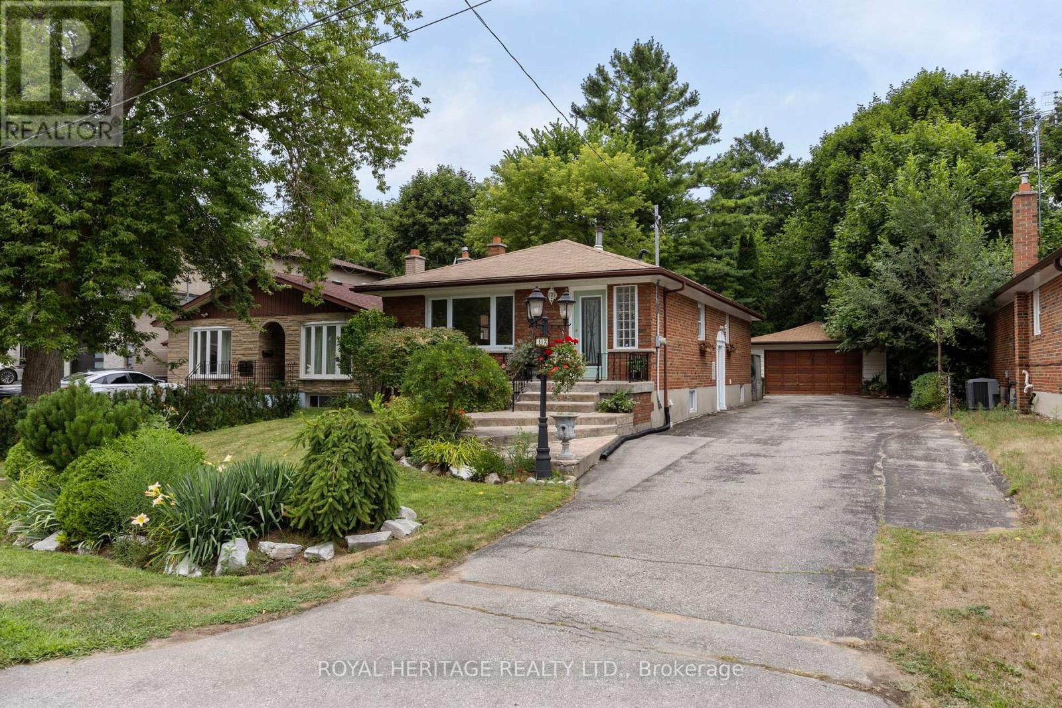
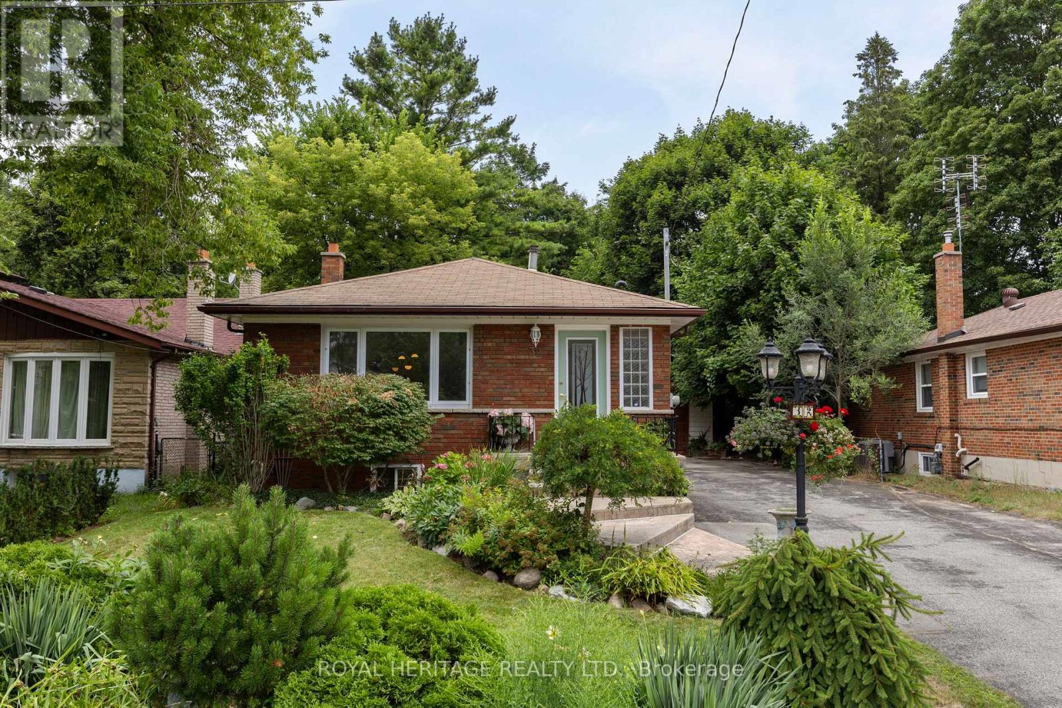
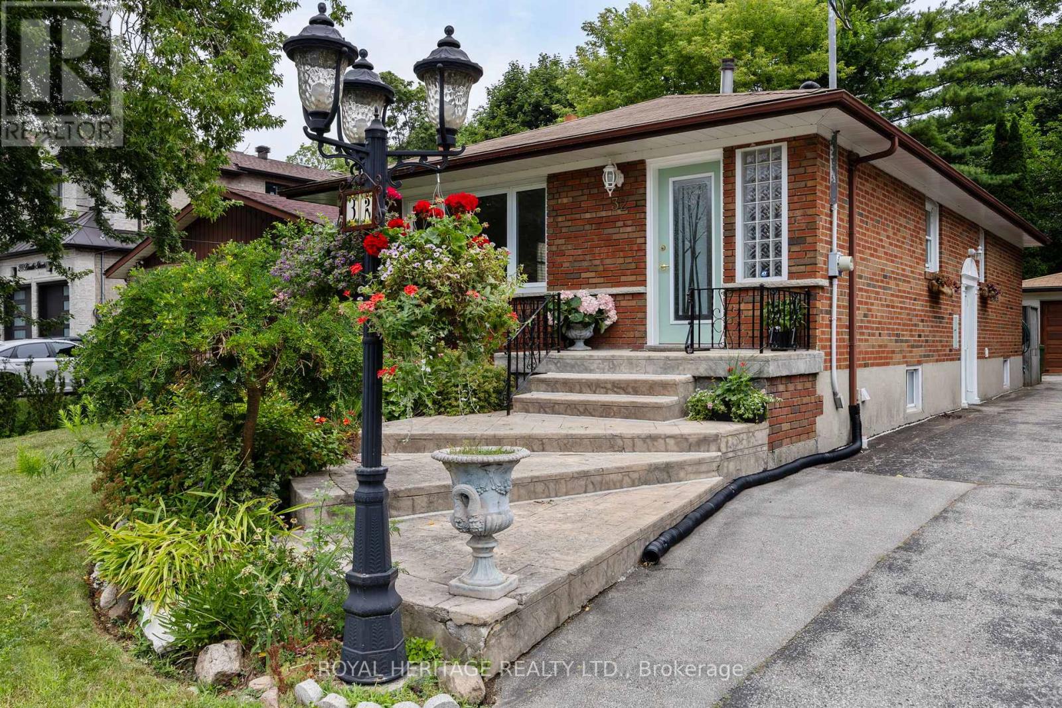
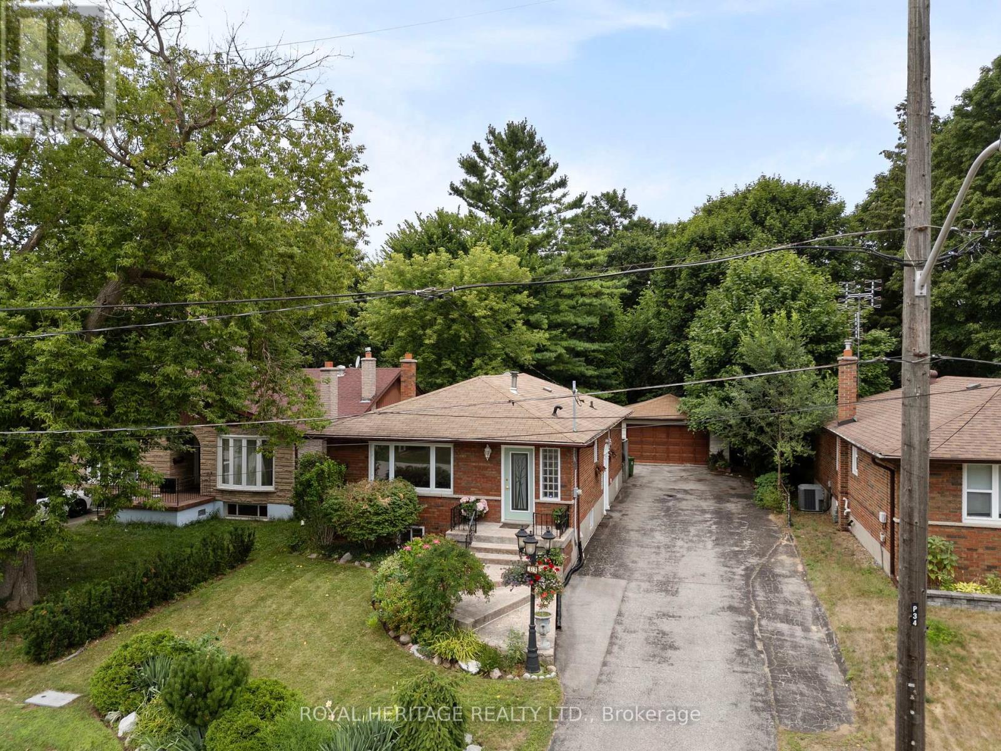
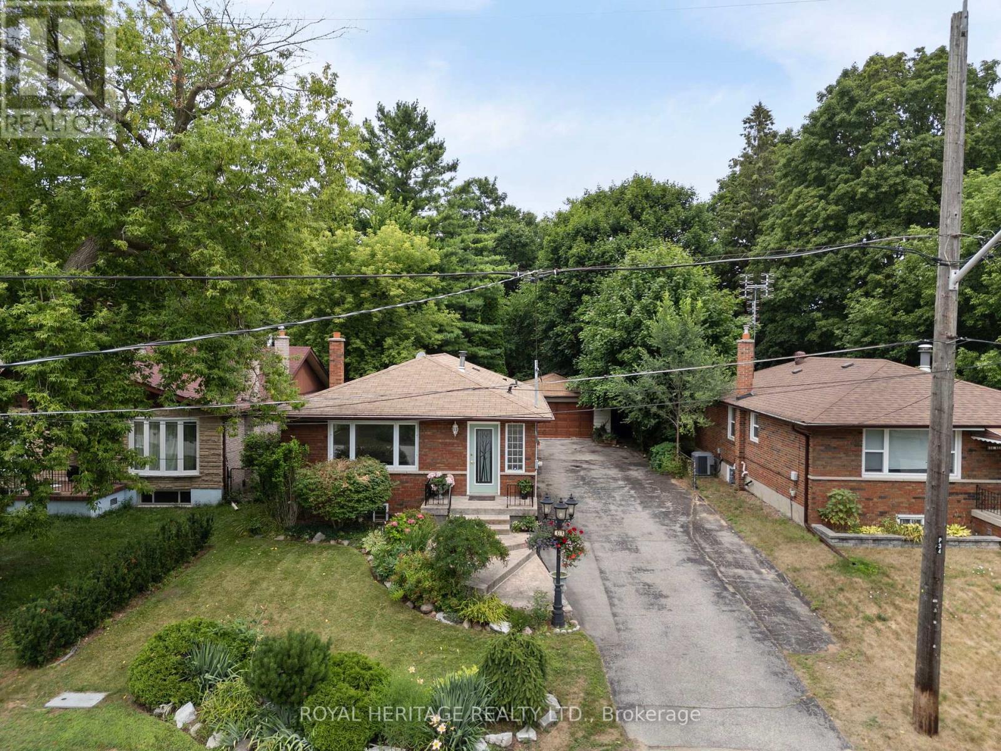
$1,100,000
32 BEATH STREET
Toronto, Ontario, Ontario, M1E3J3
MLS® Number: E12327406
Property description
Welcome to 32 Beath Street! West Hill's Hidden Gem! Nestled on a quiet, dead-end street, this charming all-brick bungalow offers exceptional curb appeal and a serene, park-like setting. Enjoy rare privacy on a beautifully landscaped, fenced ravine lot, backing directly onto the University of Toronto Scarborough Campus. Step inside to a spacious entry, leading to a bright, spotlessly clean interior. This well-maintained home features 2+1 bedrooms and two updated 3-piece bathrooms. The spacious living room, with a cozy gas fireplace, combines with the dining room. A bright, eat-in kitchen is perfect for daily living. The main floor primary bedroom, with a double closet organizer, overlooks the garden and ravine. The second main floor bedroom features sliding glass doors to a deck, ideal for enjoying the fenced backyard and gardens. A separate side entrance offers excellent potential for an in-law suite. The finished basement includes a large games room with a pool table and wet bar, a third bedroom, and a laundry room. Outside, a private driveway provides parking for 8 cars, complemented by a detached double garage. Unbeatable Location: Minutes from UTSC, Centennial College, Schools, Pan Am Sports Complex, Shopping, Restaurants, Guildwood Go, TTC, Highway 401, Centenary Hospital, and the Toronto Zoo. Just move right in!
Building information
Type
*****
Amenities
*****
Appliances
*****
Architectural Style
*****
Basement Development
*****
Basement Features
*****
Basement Type
*****
Construction Style Attachment
*****
Cooling Type
*****
Exterior Finish
*****
Fireplace Present
*****
Flooring Type
*****
Foundation Type
*****
Heating Fuel
*****
Heating Type
*****
Size Interior
*****
Stories Total
*****
Utility Water
*****
Land information
Landscape Features
*****
Sewer
*****
Size Depth
*****
Size Frontage
*****
Size Irregular
*****
Size Total
*****
Rooms
Main level
Bedroom 2
*****
Primary Bedroom
*****
Kitchen
*****
Dining room
*****
Living room
*****
Basement
Laundry room
*****
Bedroom 3
*****
Games room
*****
Courtesy of ROYAL HERITAGE REALTY LTD.
Book a Showing for this property
Please note that filling out this form you'll be registered and your phone number without the +1 part will be used as a password.

