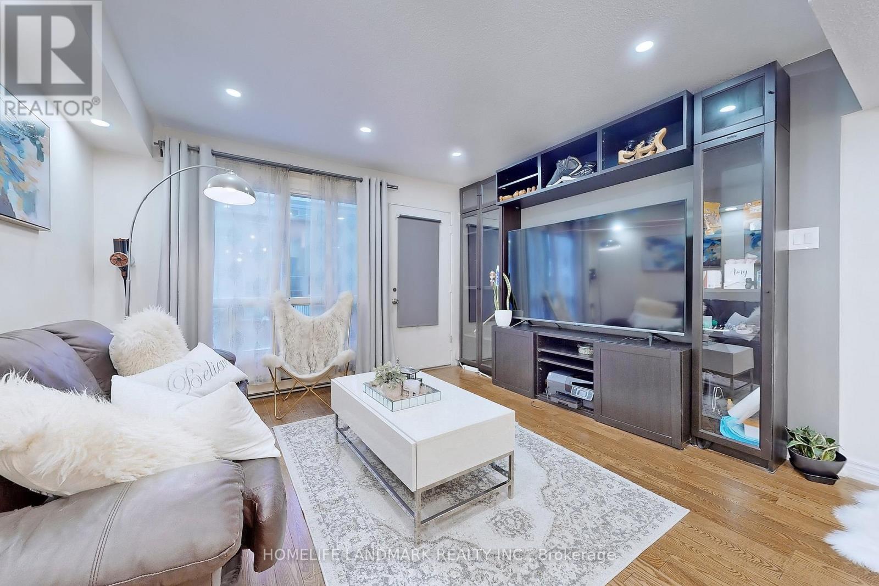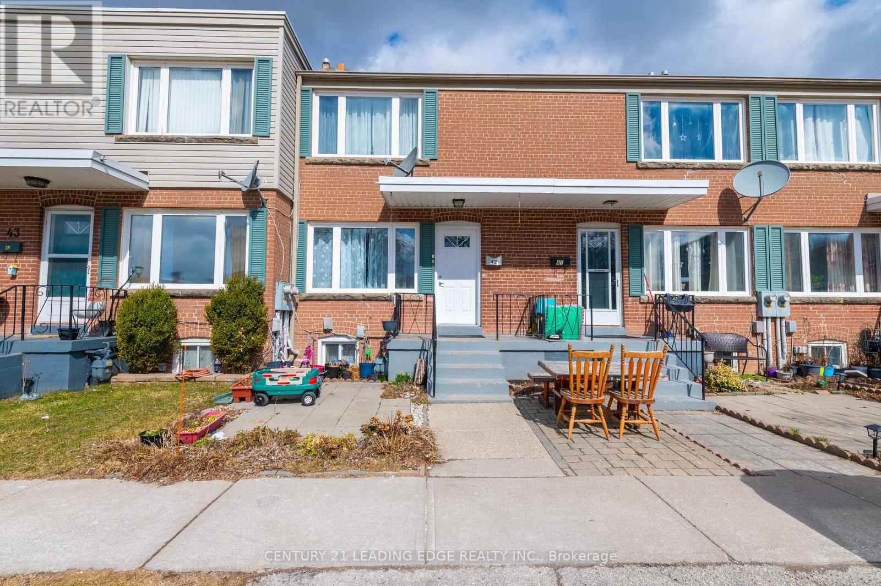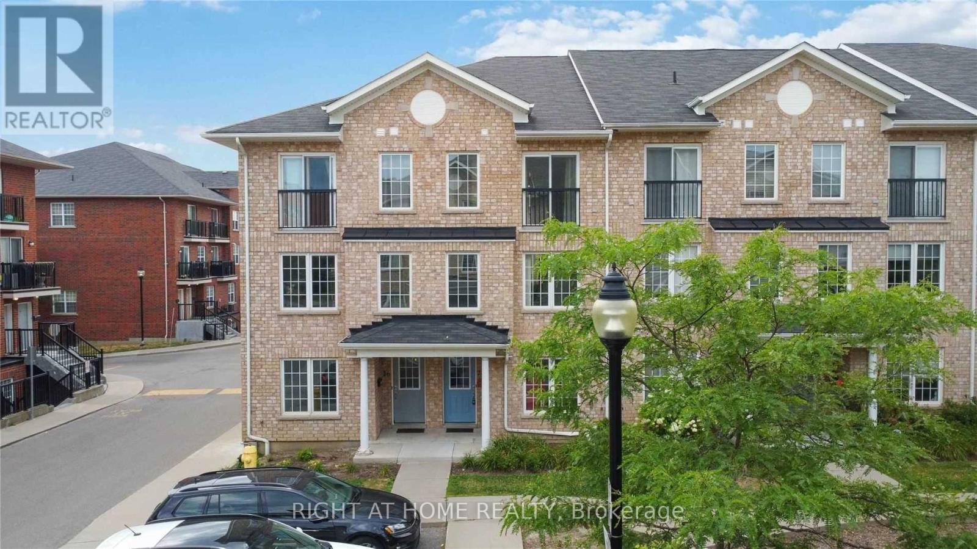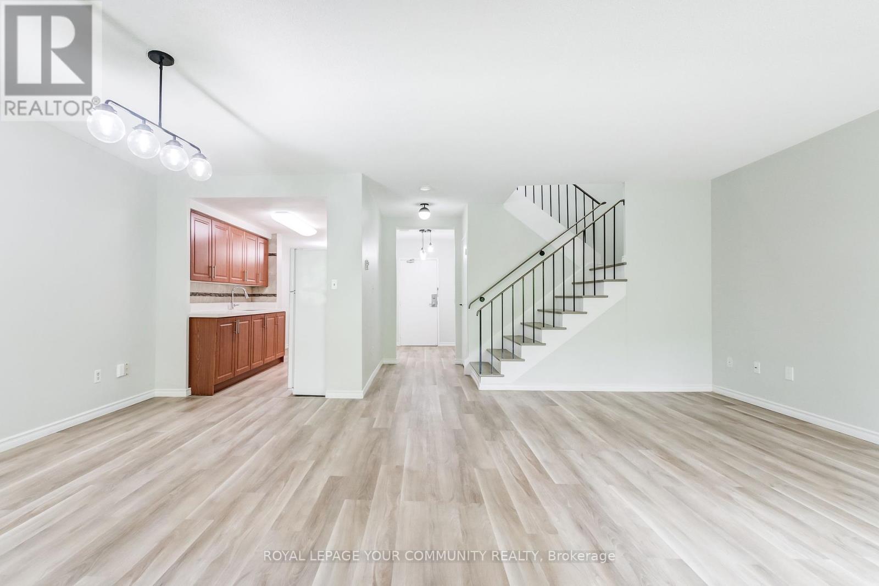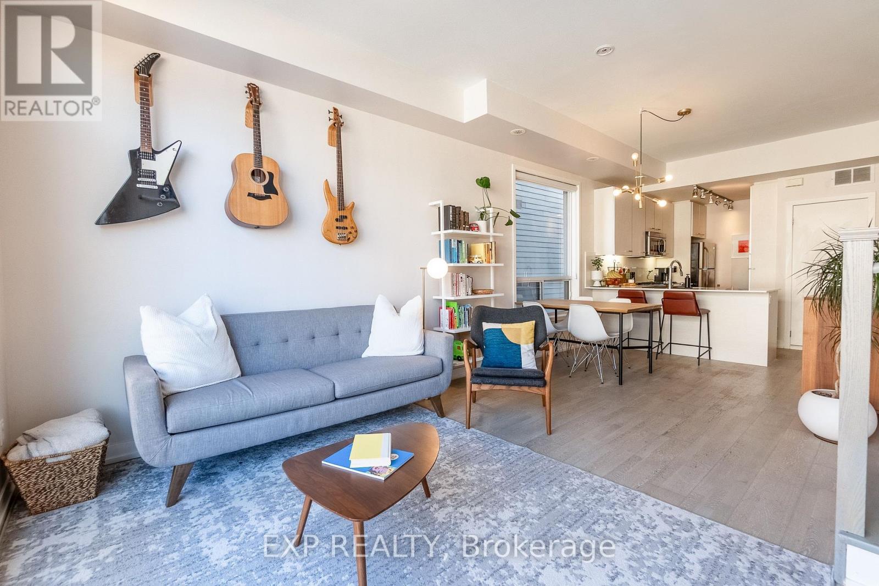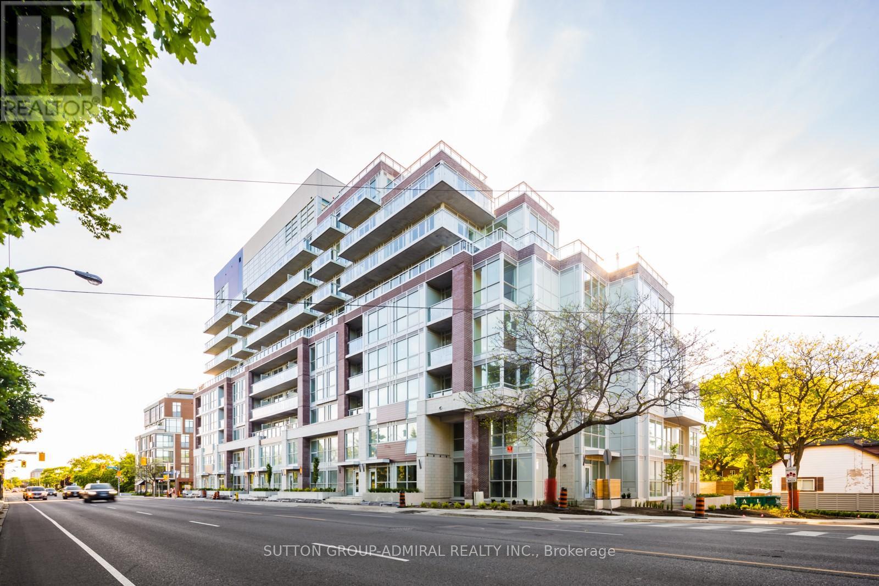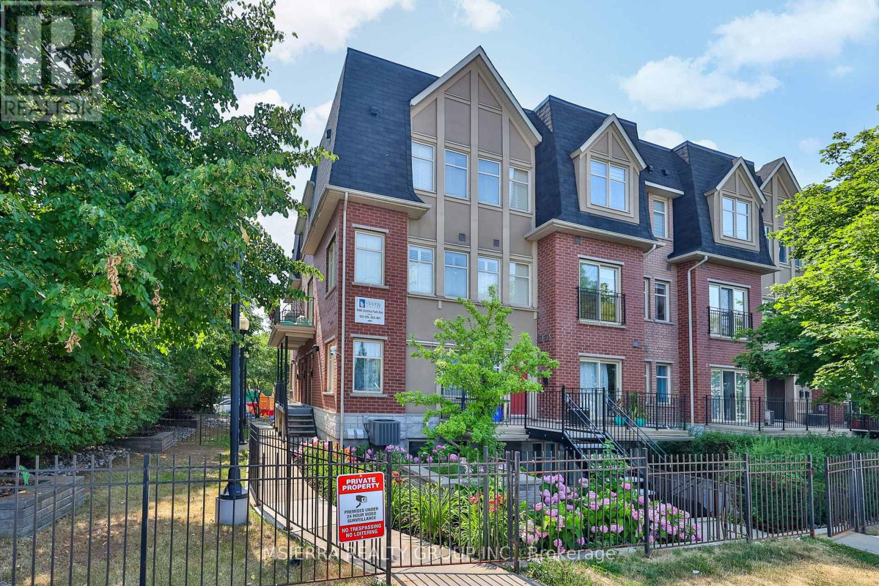Free account required
Unlock the full potential of your property search with a free account! Here's what you'll gain immediate access to:
- Exclusive Access to Every Listing
- Personalized Search Experience
- Favorite Properties at Your Fingertips
- Stay Ahead with Email Alerts
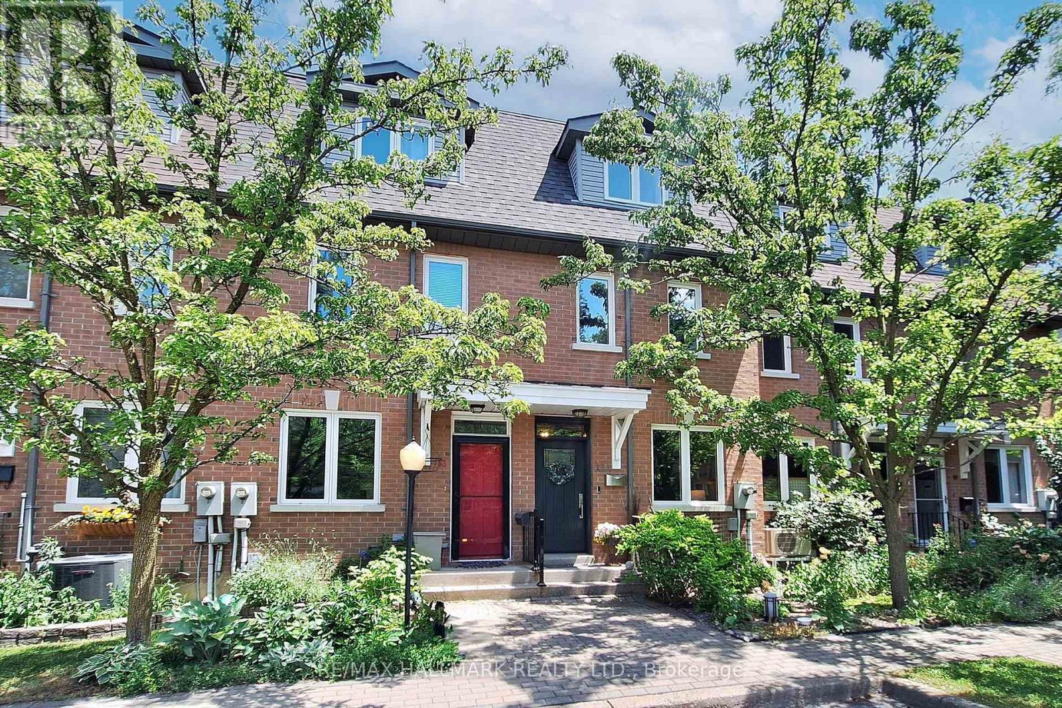
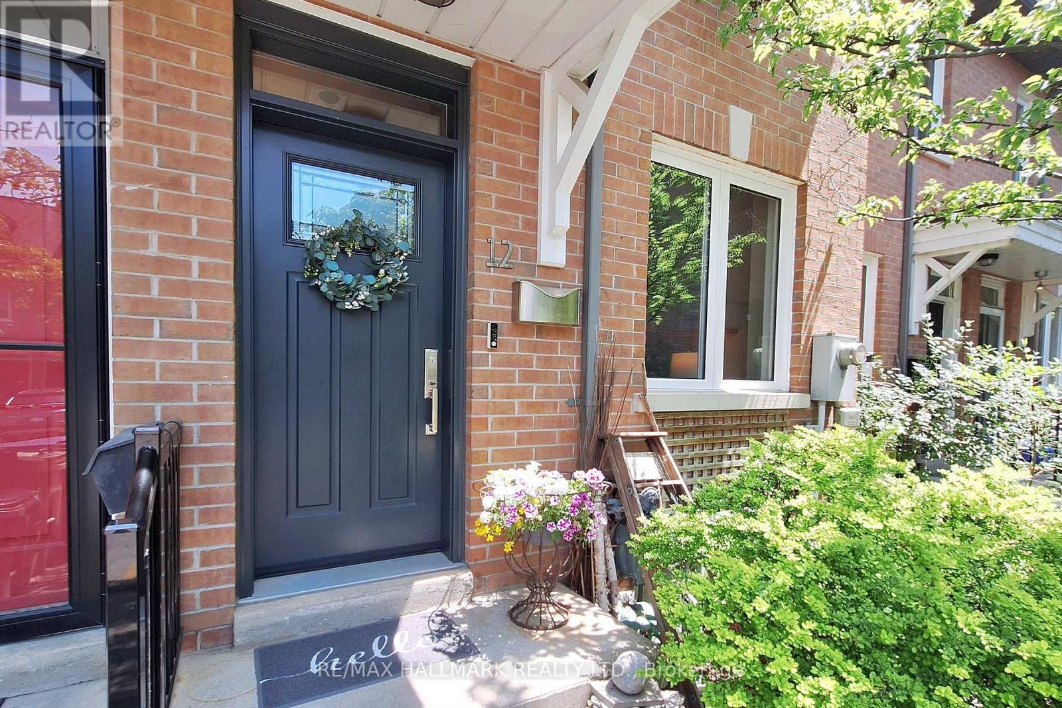
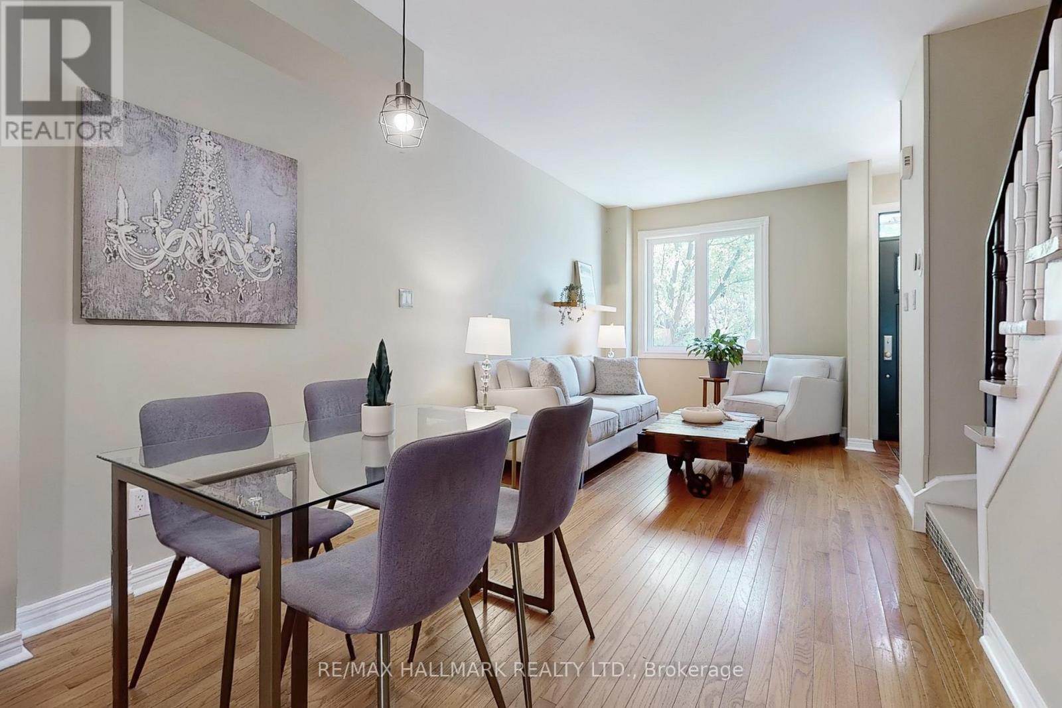
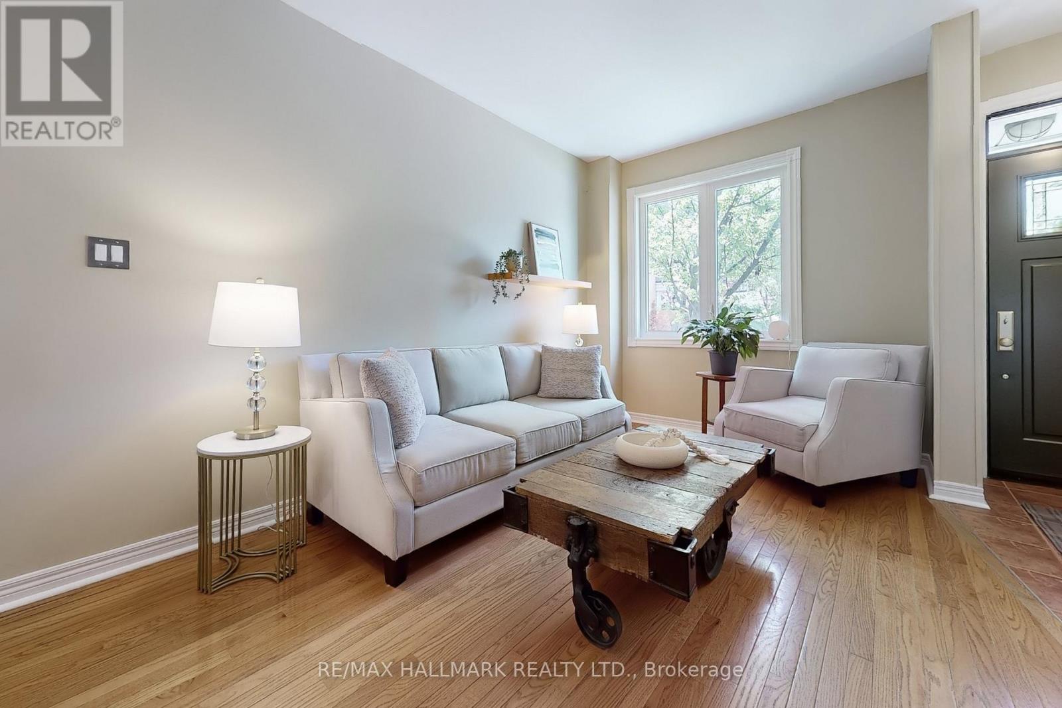
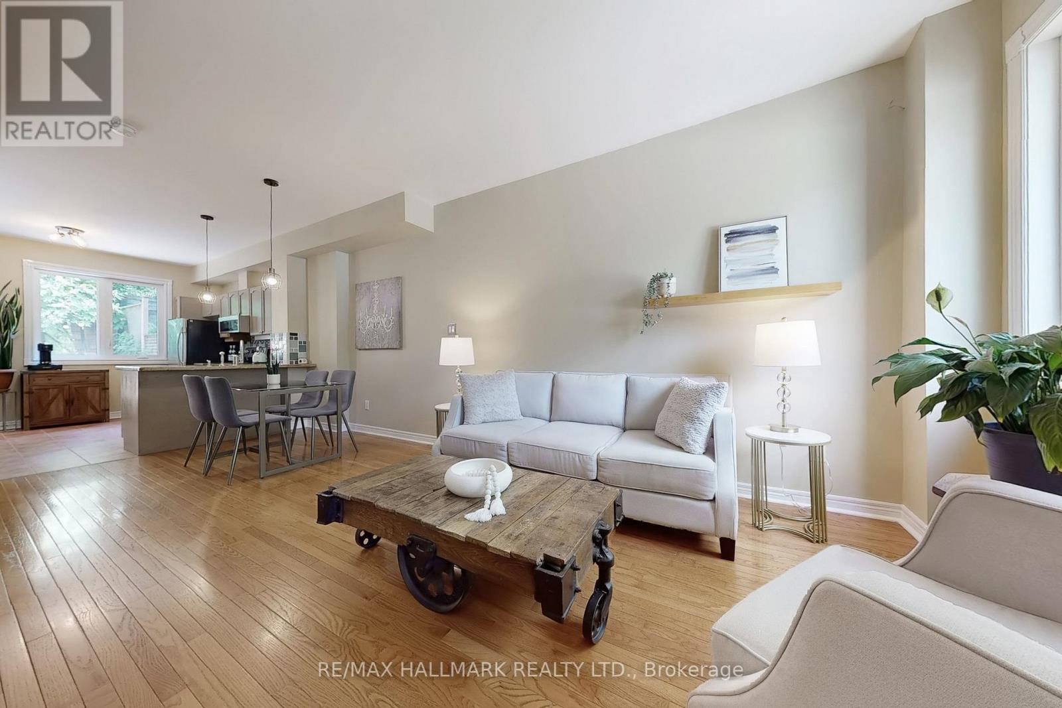
$799,900
12 - 99 GOODWOOD PARK COURT
Toronto, Ontario, Ontario, M4C5S9
MLS® Number: E12332623
Property description
FABULOUS FREEHOLD TOWNHOUSE! Located on a quaint, private court with great neighbours! 3 levels of impressive living space, offering 3 bedrooms, 2 full bathrooms. The 3rd floor PRIMARY BEDROOM RETREAT features a 4pc ensuite bathroom, 2 closets and private deck among the trees-perfect for morning coffee or evening cocktails! High Ceilings on main level, Hardwood floors on all 3 levels, Granite counters with breakfast bar in kitchen-walk out to fenced urban patio/garden, which includes a gas BBQ line. Freshly Painted and ready to move in! Walking distance to Danforth, shops, restaurants, accessible to two subway stations (Main & Vic Park). Property has one outdoor parking spot (#12). Many upgrades include New Windows and Front door in 2023, New Front roof in 2021, New Back roof in 2023, New Furnace/central Air/heat Pump in 2024 (cost approx $10K), Upgraded Hardwood floors. There is a mutual agreement to pay a Monthly $30 fee, paid by each homeowner on the court, to maintain snow removal & grass maintenance.
Building information
Type
*****
Age
*****
Appliances
*****
Basement Development
*****
Basement Type
*****
Construction Style Attachment
*****
Cooling Type
*****
Exterior Finish
*****
Flooring Type
*****
Foundation Type
*****
Heating Fuel
*****
Heating Type
*****
Size Interior
*****
Stories Total
*****
Utility Water
*****
Land information
Amenities
*****
Fence Type
*****
Sewer
*****
Size Depth
*****
Size Frontage
*****
Size Irregular
*****
Size Total
*****
Rooms
Ground level
Kitchen
*****
Dining room
*****
Living room
*****
Third level
Other
*****
Primary Bedroom
*****
Second level
Bedroom 3
*****
Bedroom 2
*****
Courtesy of RE/MAX HALLMARK REALTY LTD.
Book a Showing for this property
Please note that filling out this form you'll be registered and your phone number without the +1 part will be used as a password.
