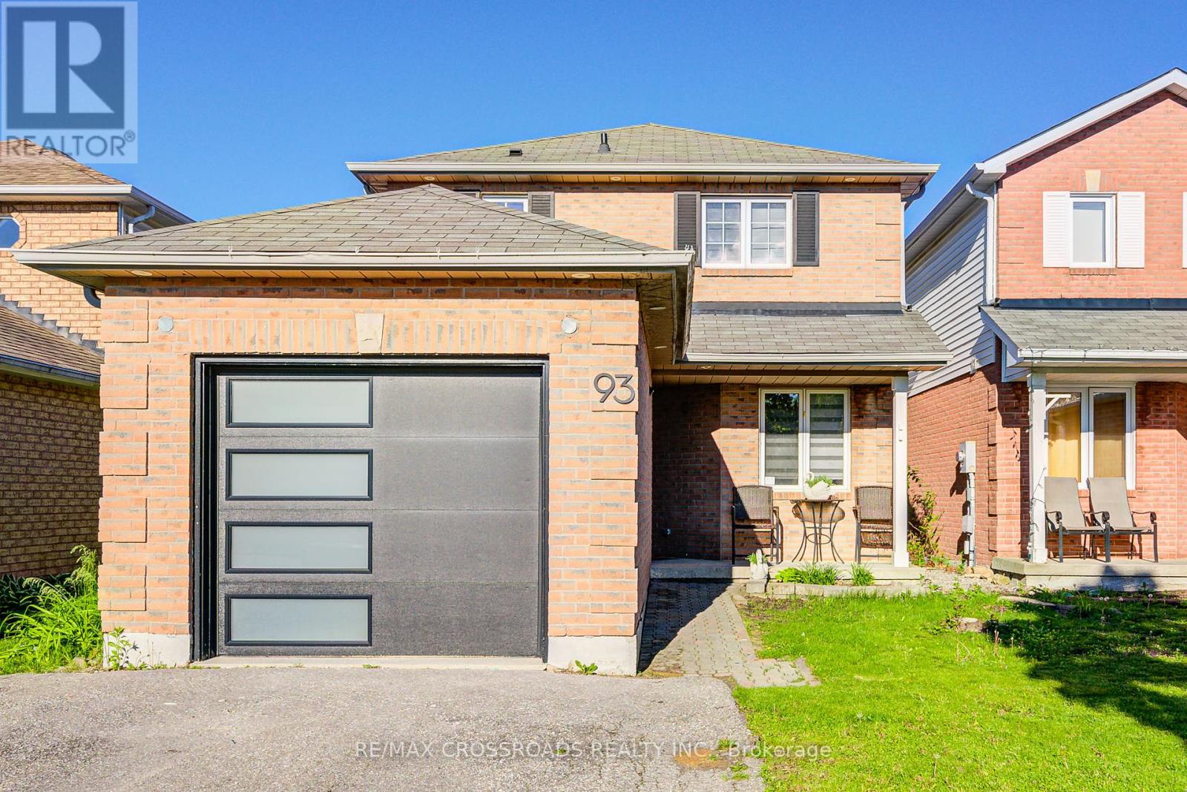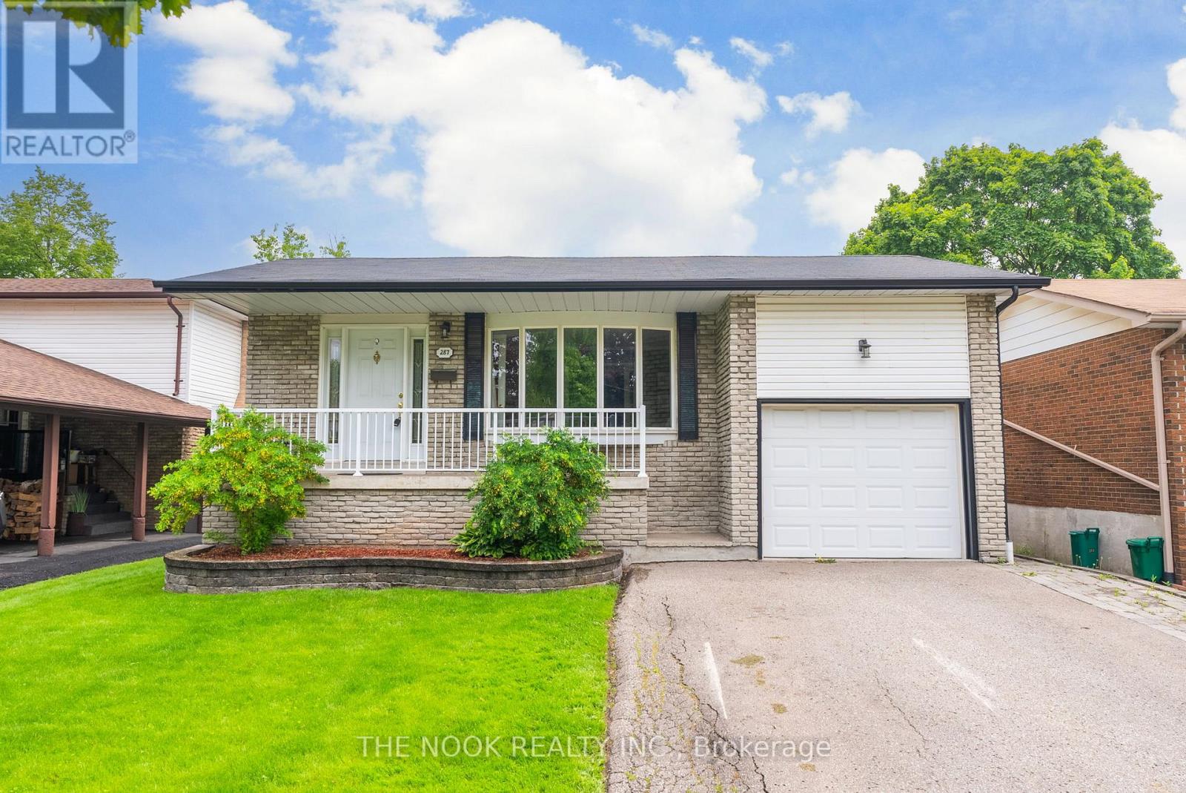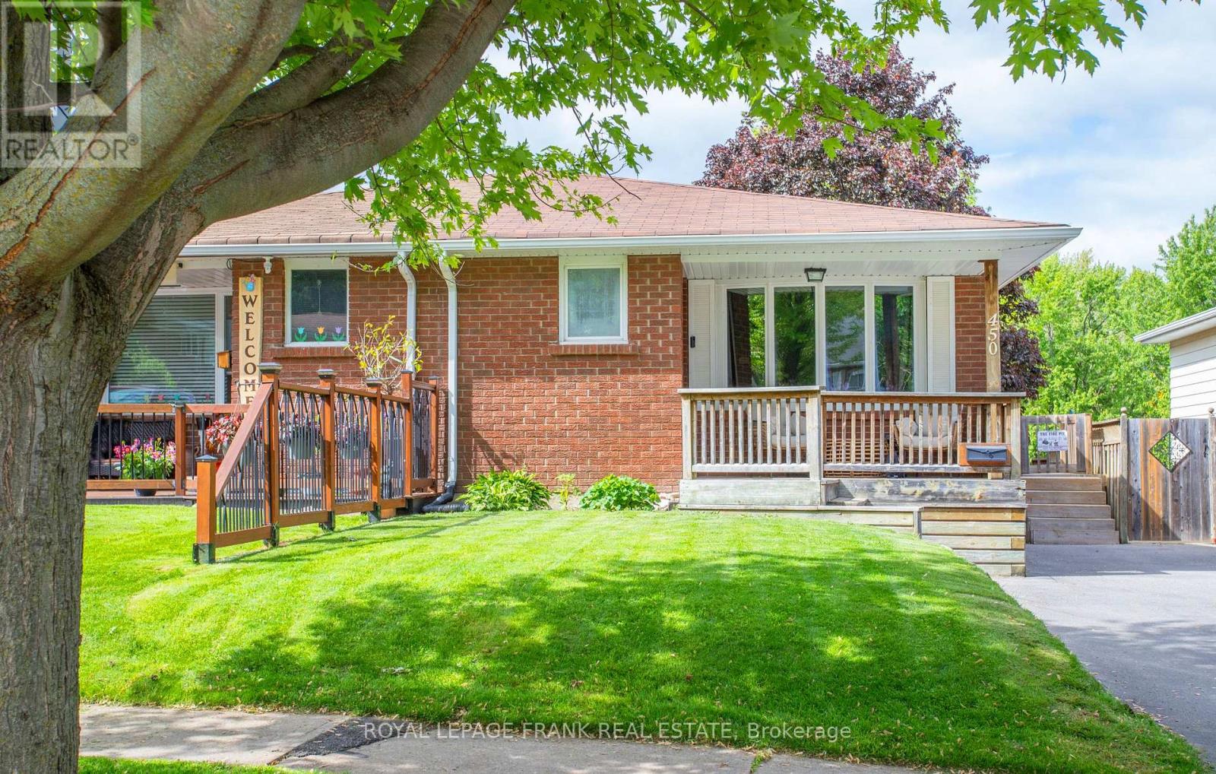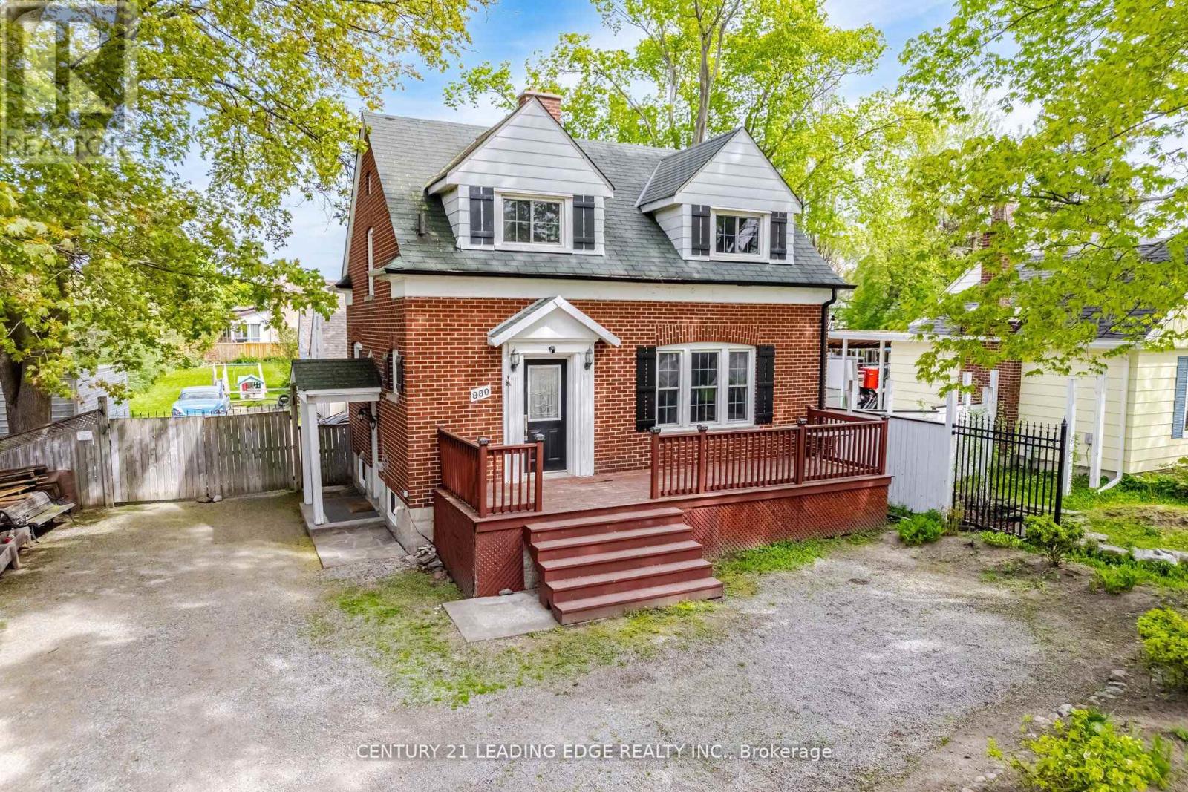Free account required
Unlock the full potential of your property search with a free account! Here's what you'll gain immediate access to:
- Exclusive Access to Every Listing
- Personalized Search Experience
- Favorite Properties at Your Fingertips
- Stay Ahead with Email Alerts
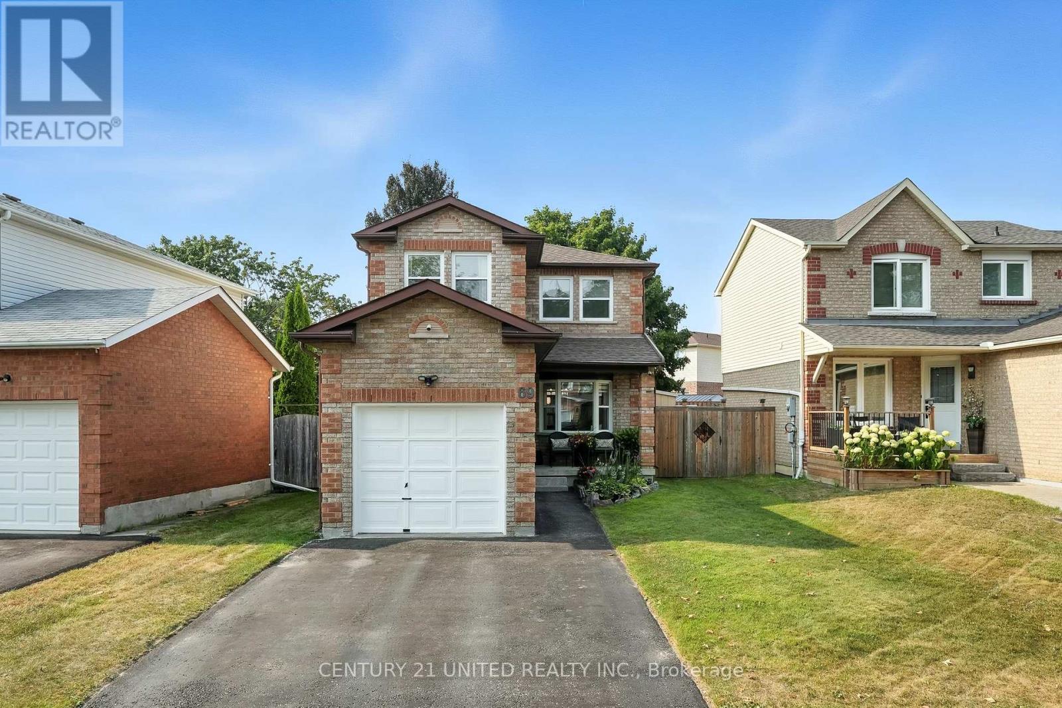
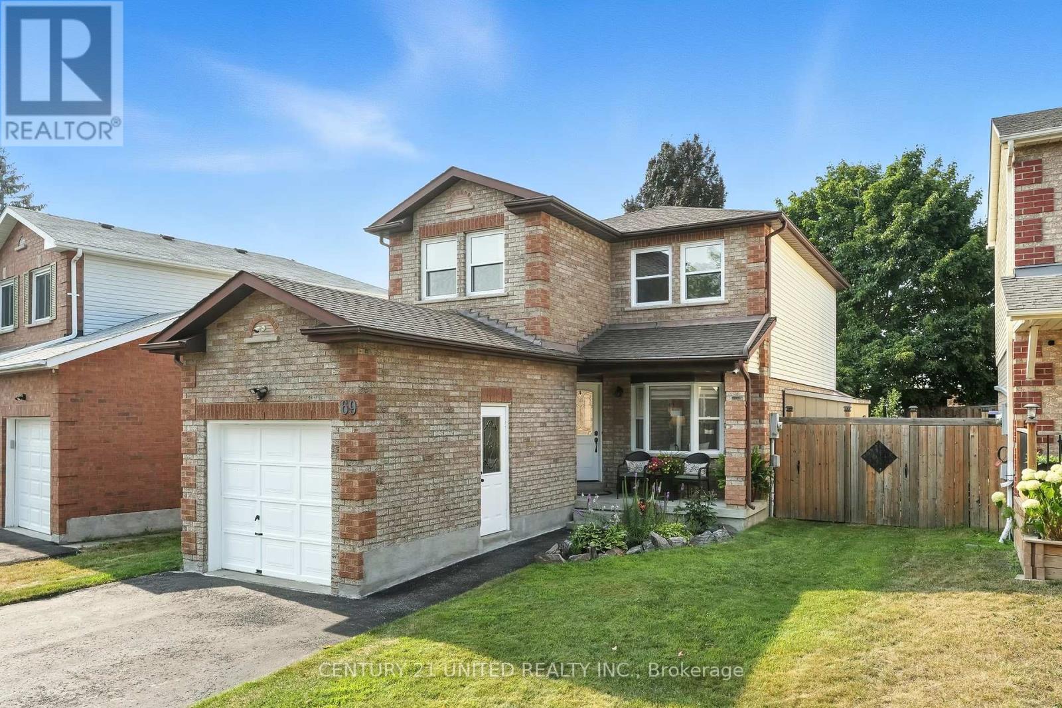
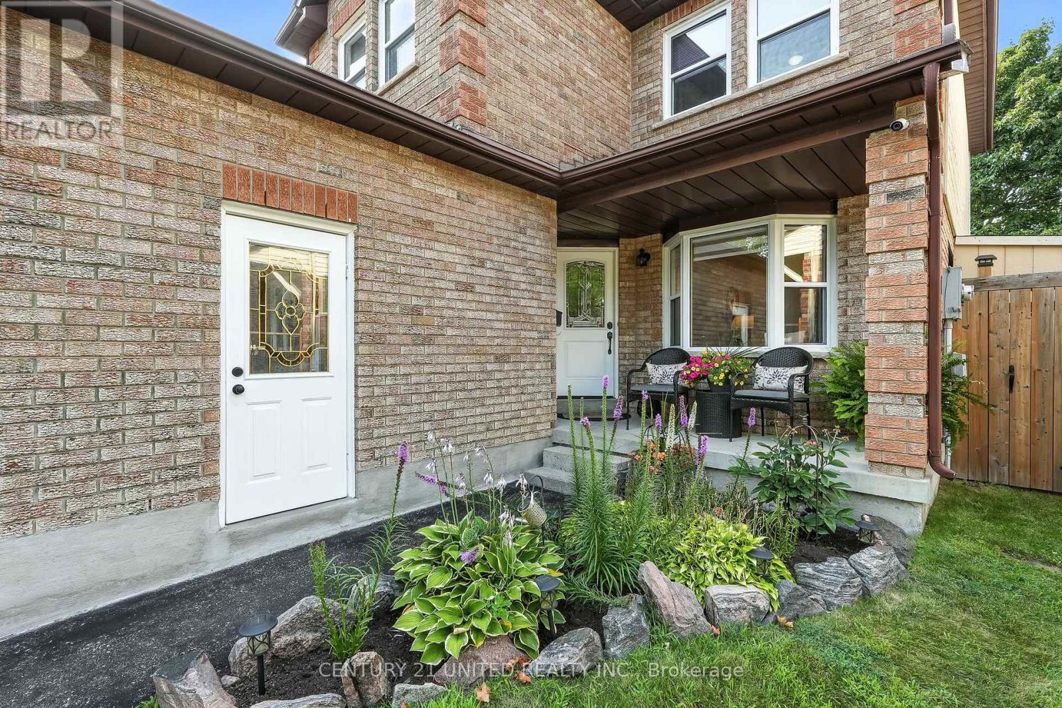
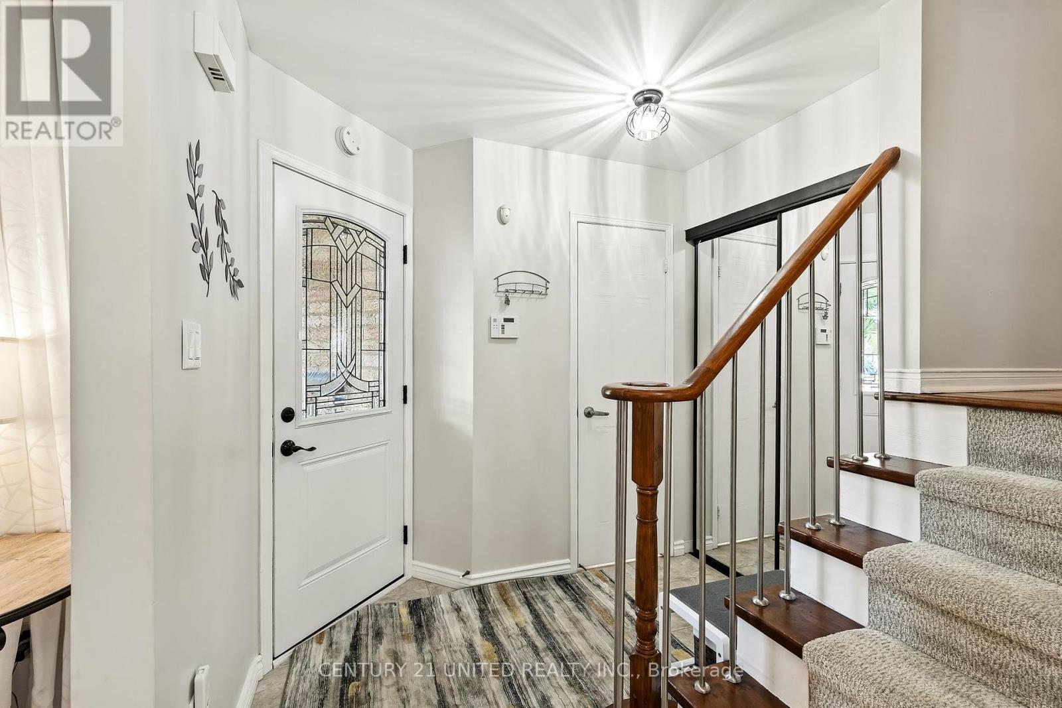
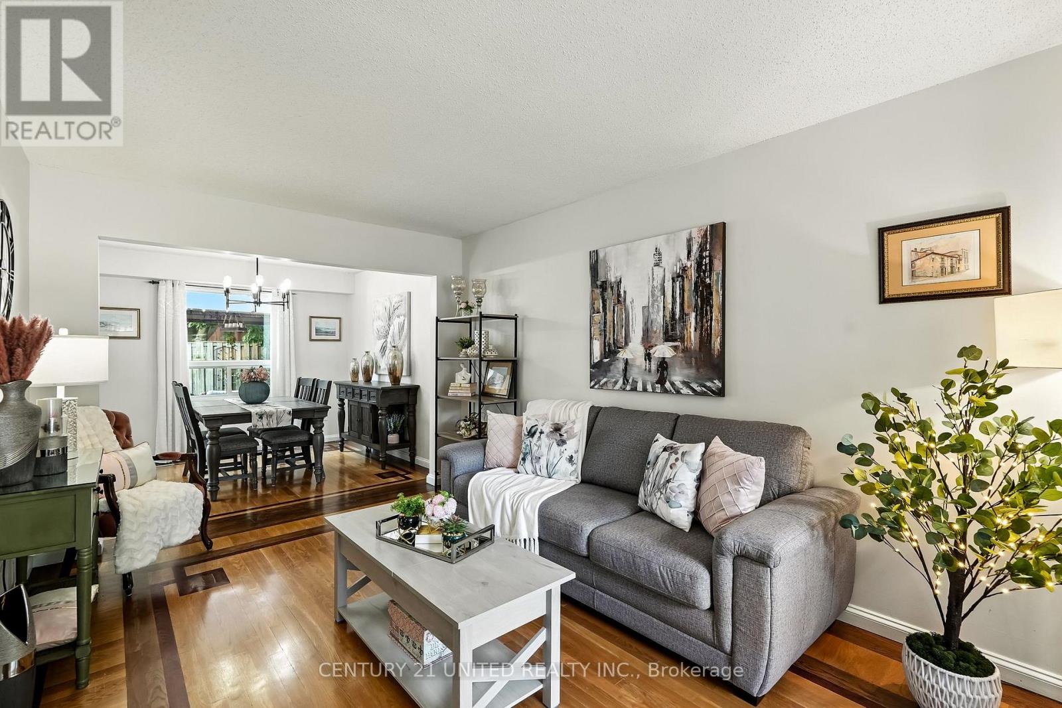
$739,900
69 STUART ROAD
Clarington, Ontario, Ontario, L1E1Y9
MLS® Number: E12333685
Property description
Welcome Home To Comfort, Privacy & Convenience. Step Into This Meticulously Maintained Detached Two-Storey Gem That Perfectly Blends Style, Space, And Serenity. With 3 Spacious Bedrooms, 1.5 Baths, And Tasteful Updates Throughout, This Home Offers A Fresh, Clean, And Move-In-Ready Living Experience For Families, First-Time Buyers, Or Anyone Looking To Enjoy A Peaceful Lifestyle With Modern Comforts. Inside, You'll Find A Bright And Open Main Floor That Invites Natural Light And Easy Flow Perfect For Both Everyday Living And Entertaining. The Fully Finished Basement Is A Standout Feature, Complete With A Cozy Wet Bar And Ample Storage, Providing You With All The Space You Need To Unwind, Host, Or Organize With Ease. Outside, Your Private Backyard Oasis Awaits Fully Treed For Privacy, And Ideal For Relaxing With A Coffee Or Enjoying Outdoor Gatherings. You'll Love The Quiet Neighbourhood, Where Friendly Faces And A Sense Of Community Still Thrive. Families Will Appreciate The Public School Path Just Across The Street, Making Morning Drop-Offs A Breeze. Plus, You're Just A Short Stroll From Local Amenities, Including Shops, Dining, And A Vibrant Community Park Featuring A Baseball Diamond, Basketball Court, And Pickleball All Within Walking Distance. This Home Truly Checks All The Boxes: Updated, Meticulously Cared For, And In An Unbeatable Location. Come See It For Yourself You'll Feel At Home The Moment You Walk Through The Door.
Building information
Type
*****
Age
*****
Amenities
*****
Appliances
*****
Basement Development
*****
Basement Type
*****
Construction Status
*****
Construction Style Attachment
*****
Cooling Type
*****
Exterior Finish
*****
Fireplace Present
*****
FireplaceTotal
*****
Fire Protection
*****
Flooring Type
*****
Foundation Type
*****
Half Bath Total
*****
Heating Fuel
*****
Heating Type
*****
Size Interior
*****
Stories Total
*****
Utility Water
*****
Land information
Amenities
*****
Fence Type
*****
Sewer
*****
Size Depth
*****
Size Frontage
*****
Size Irregular
*****
Size Total
*****
Rooms
Upper Level
Bathroom
*****
Bedroom 3
*****
Bedroom 2
*****
Primary Bedroom
*****
Main level
Bathroom
*****
Eating area
*****
Kitchen
*****
Dining room
*****
Living room
*****
Lower level
Recreational, Games room
*****
Utility room
*****
Playroom
*****
Courtesy of CENTURY 21 UNITED REALTY INC.
Book a Showing for this property
Please note that filling out this form you'll be registered and your phone number without the +1 part will be used as a password.


