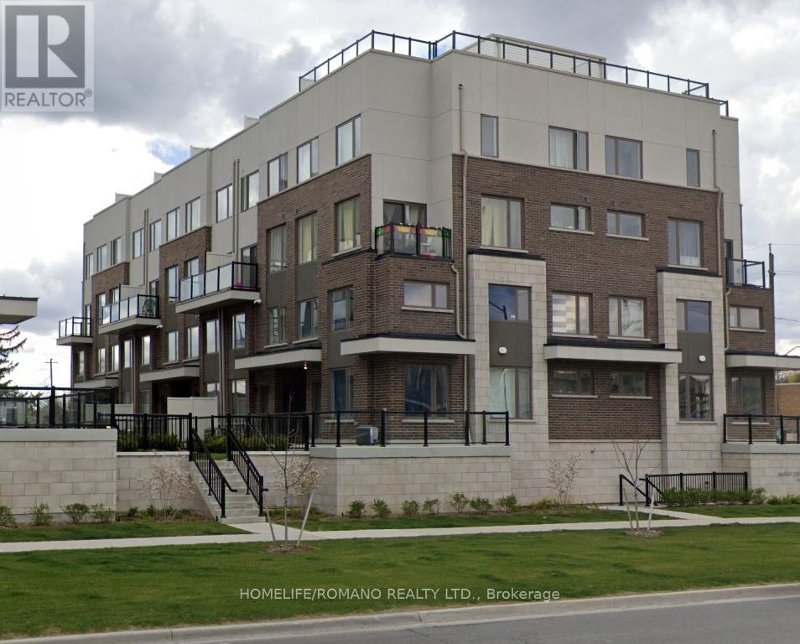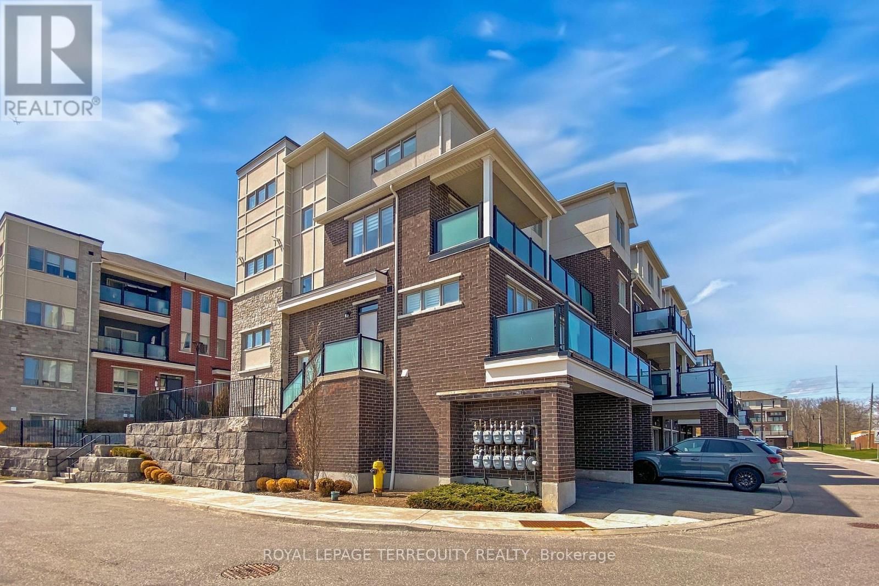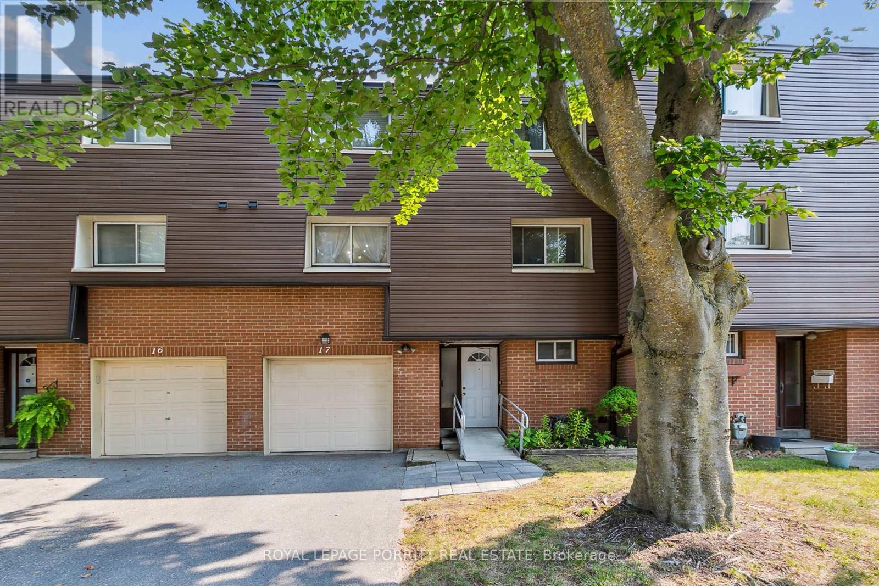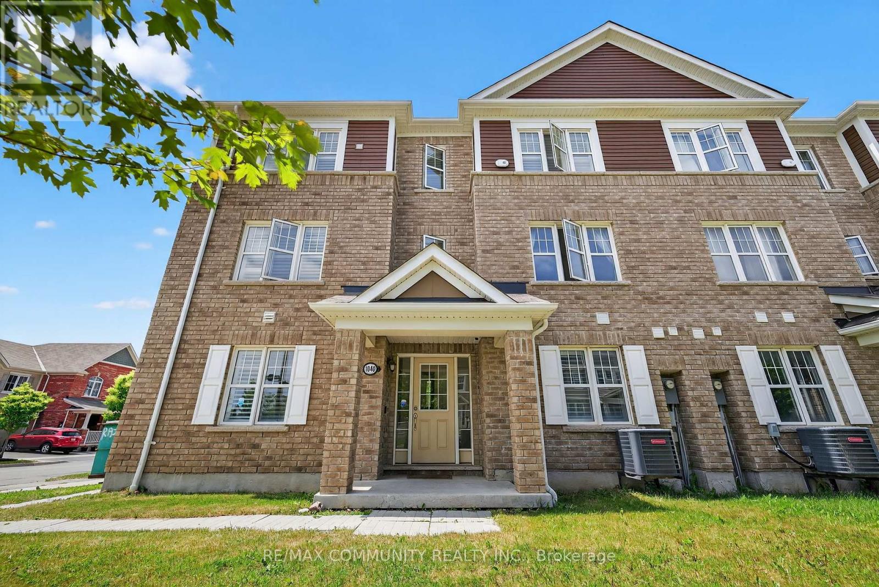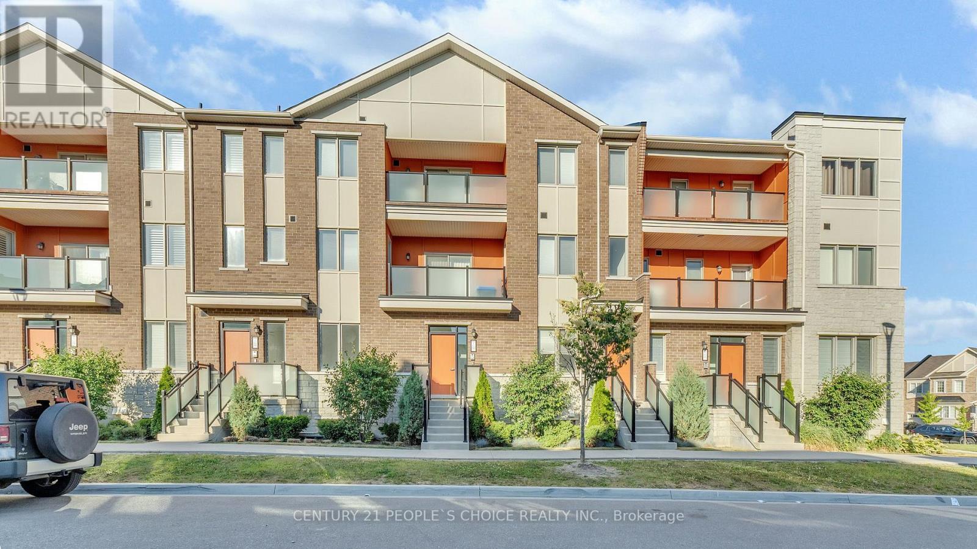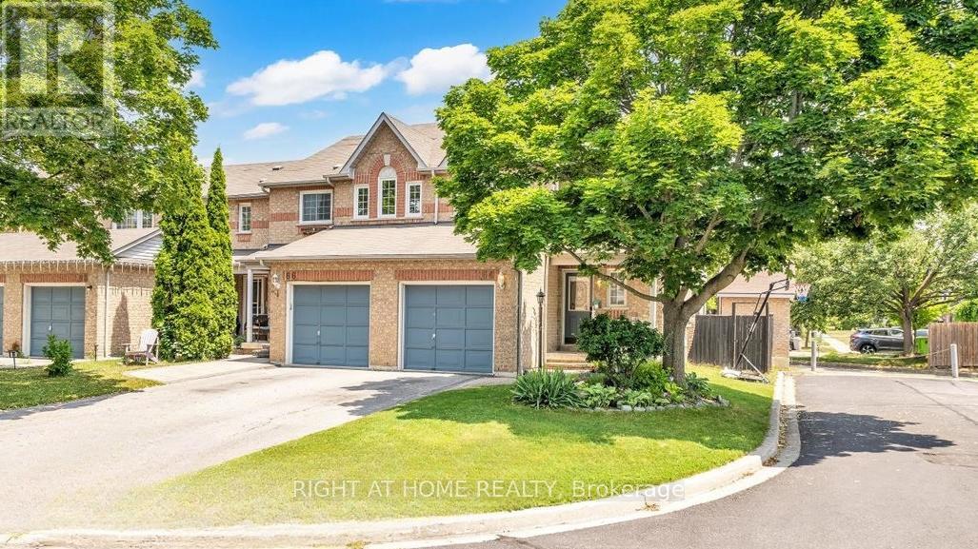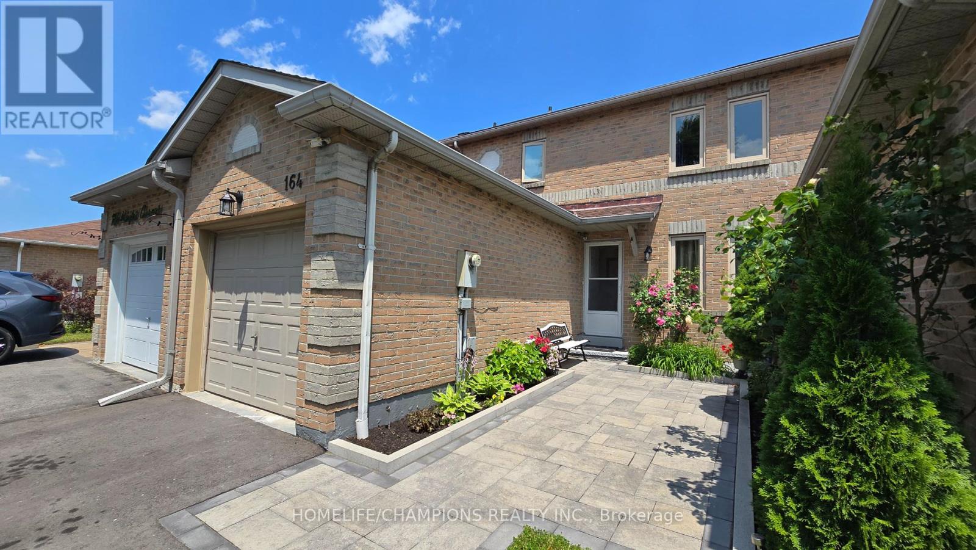Free account required
Unlock the full potential of your property search with a free account! Here's what you'll gain immediate access to:
- Exclusive Access to Every Listing
- Personalized Search Experience
- Favorite Properties at Your Fingertips
- Stay Ahead with Email Alerts
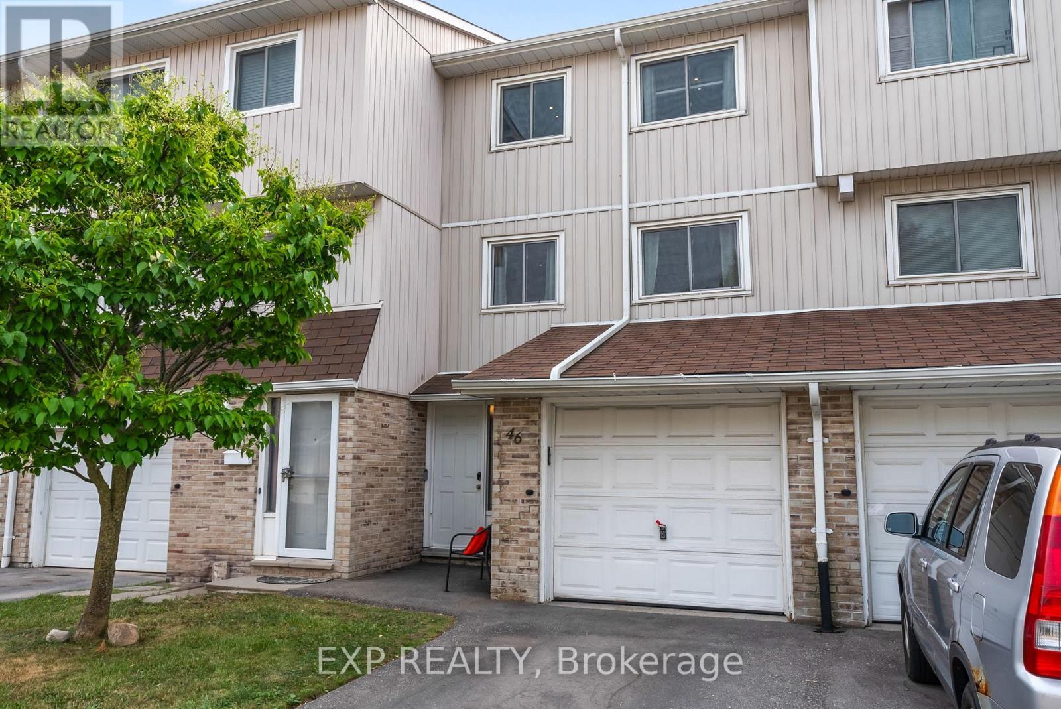
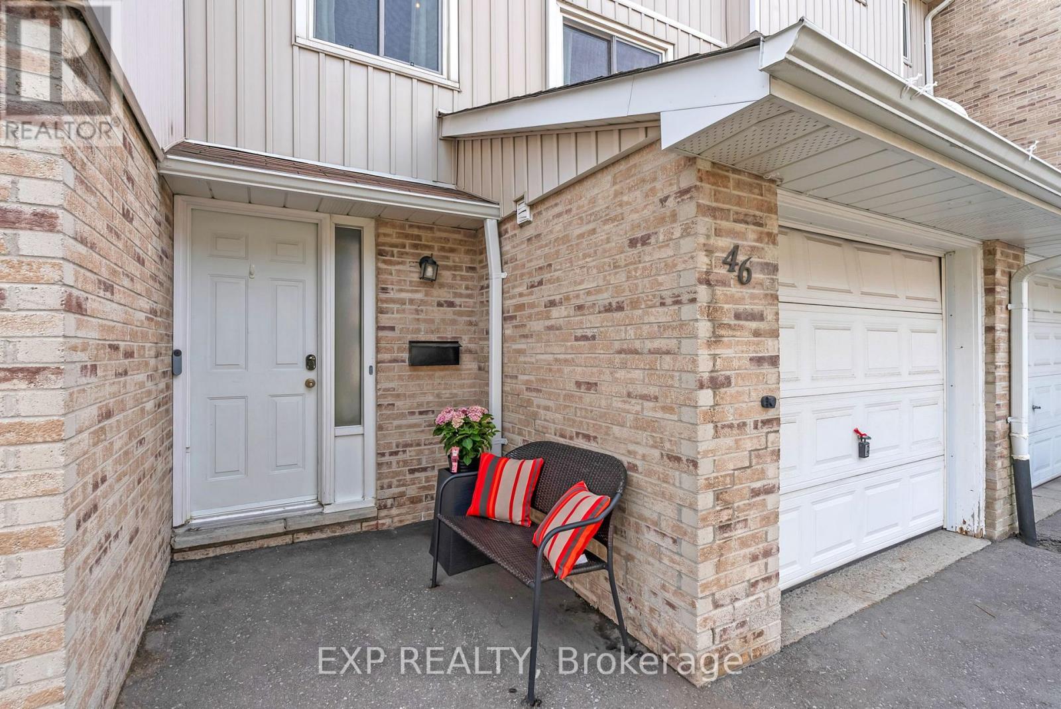
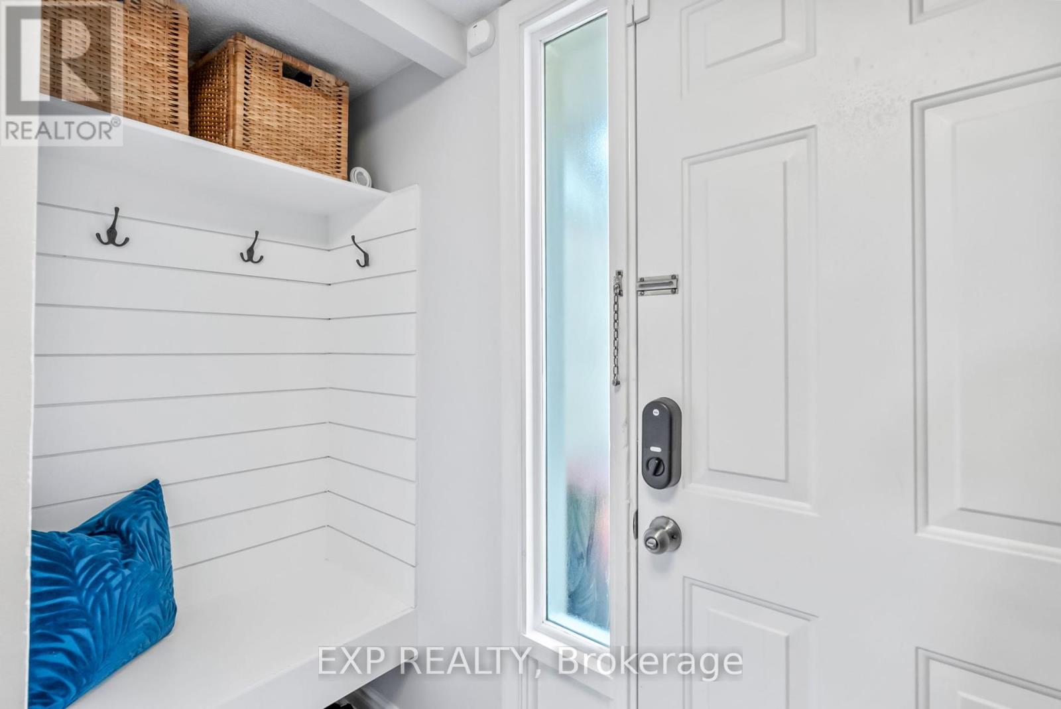
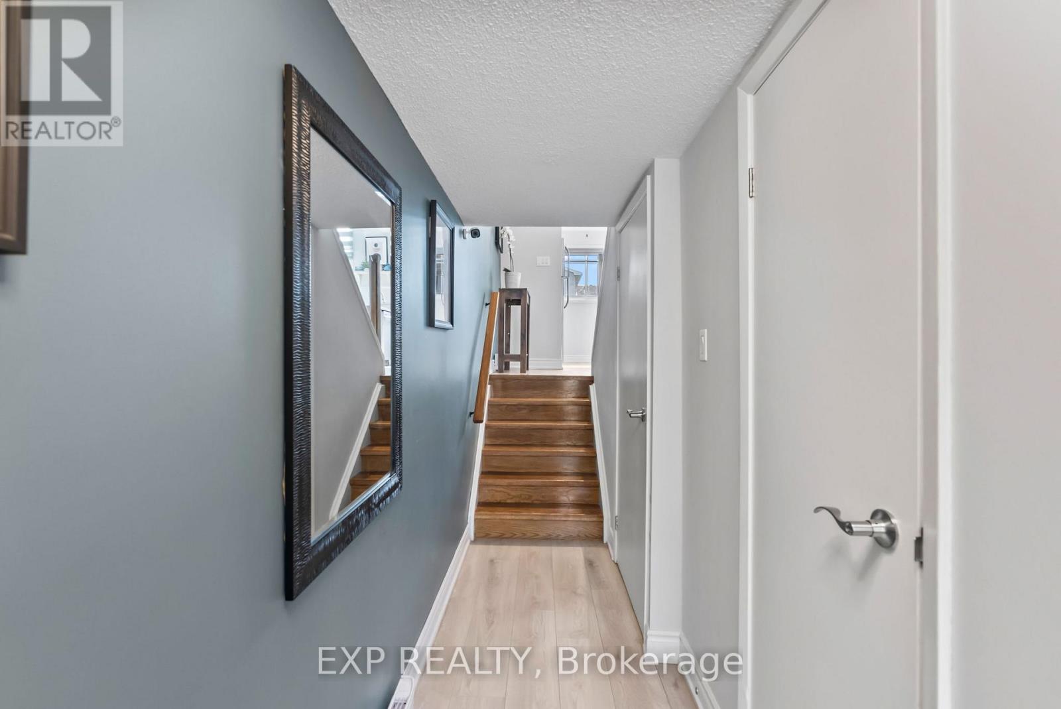
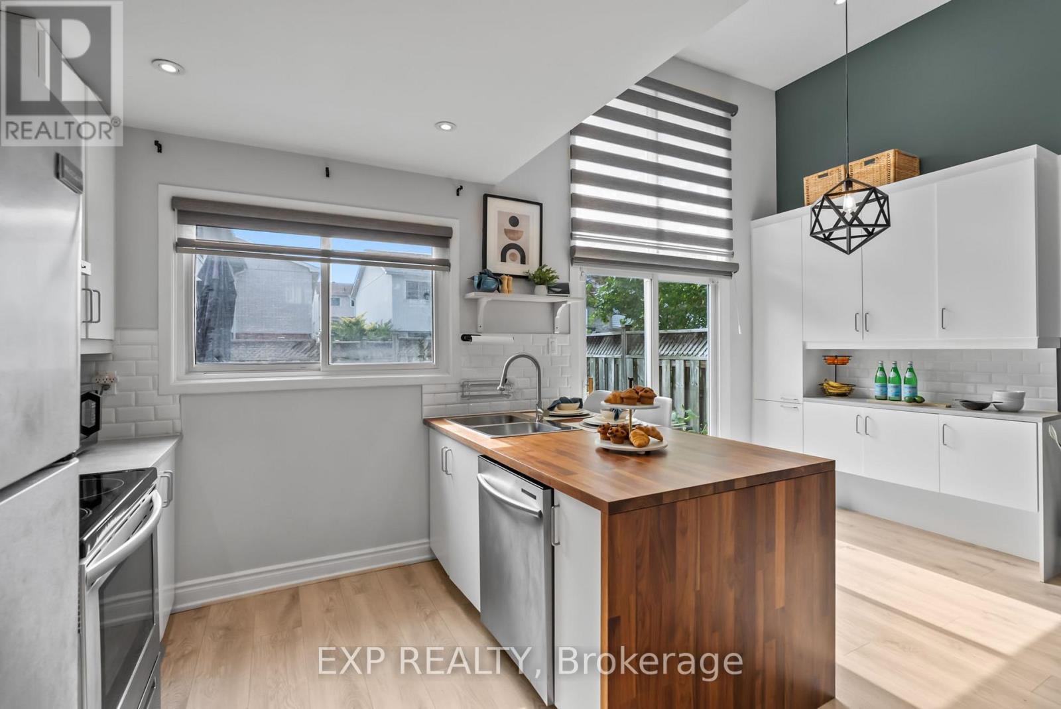
$719,900
46 - 1975 ROSEFIELD ROAD
Pickering, Ontario, Ontario, L1V3E3
MLS® Number: E12334683
Property description
Stylish, Spacious & Steps to Everything in Downtown Pickering! Welcome to this beautiful multi-level townhome, offering approx. 1,500 sq ft of thoughtfully designed living space in one of Pickering's most walkable and family-friendly communities. This rare split-level layout features soaring 16+ ft ceilings in the sun-drenched living room, pot lights throughout, and a cozy private backyard patio perfect for relaxing or entertaining. The open-concept kitchen sits on its own level, overlooked by the family room, an architectural detail that sets this home apart. Upstairs, you'll find 3 generous bedrooms, including a primary with semi-ensuite access to a modern 4-piece bath. The fully finished basement adds versatility with a bedroom, 3-piece bath, an ideal for an in-law suite or home office. Enjoy year-round comfort with forced A/C, stainless steel appliances, and Rogers cable + internet included in the condo fees. Steps to Pickering Town Centre, GO Station, schools, waterfront trails, parks, and more. An ideal opportunity for first-time buyers who want space, style, and a location that checks every box!
Building information
Type
*****
Appliances
*****
Basement Development
*****
Basement Type
*****
Cooling Type
*****
Exterior Finish
*****
Flooring Type
*****
Half Bath Total
*****
Heating Fuel
*****
Heating Type
*****
Size Interior
*****
Stories Total
*****
Land information
Amenities
*****
Rooms
Main level
Dining room
*****
Kitchen
*****
Basement
Bedroom 4
*****
Third level
Bedroom 3
*****
Bedroom 2
*****
Primary Bedroom
*****
Second level
Family room
*****
Courtesy of EXP REALTY
Book a Showing for this property
Please note that filling out this form you'll be registered and your phone number without the +1 part will be used as a password.
