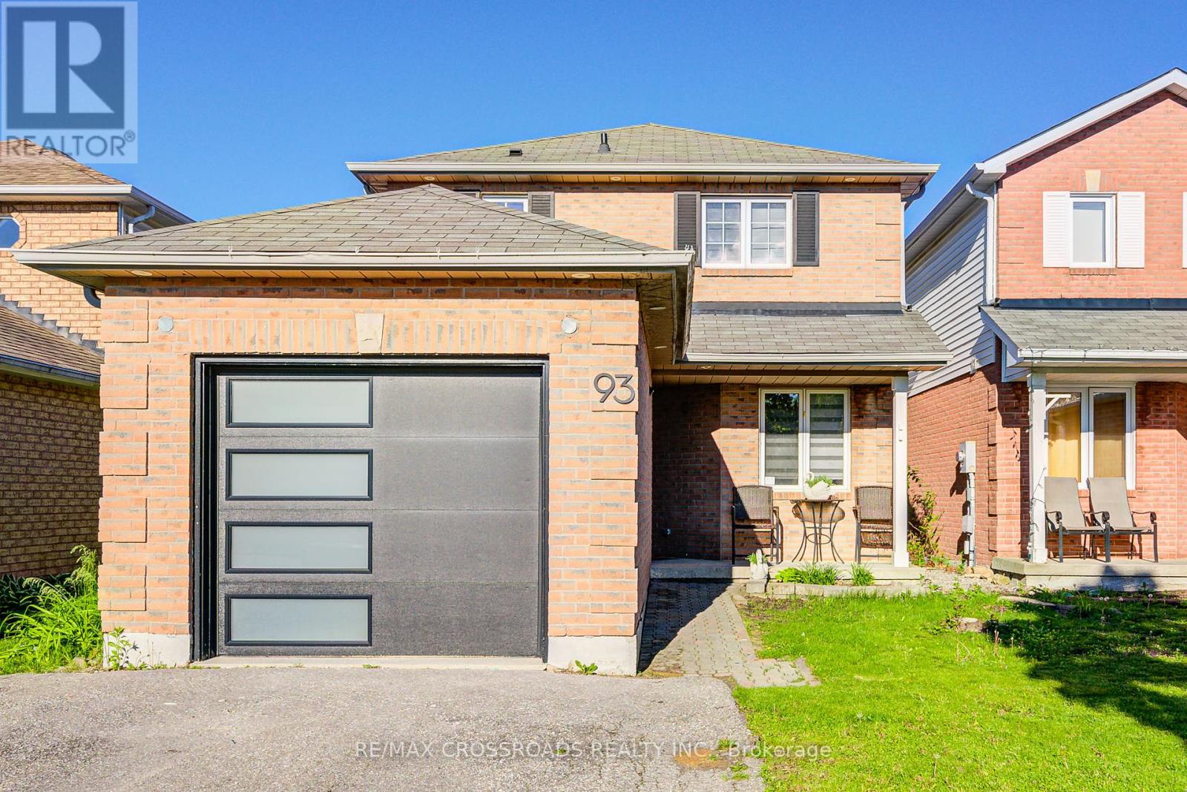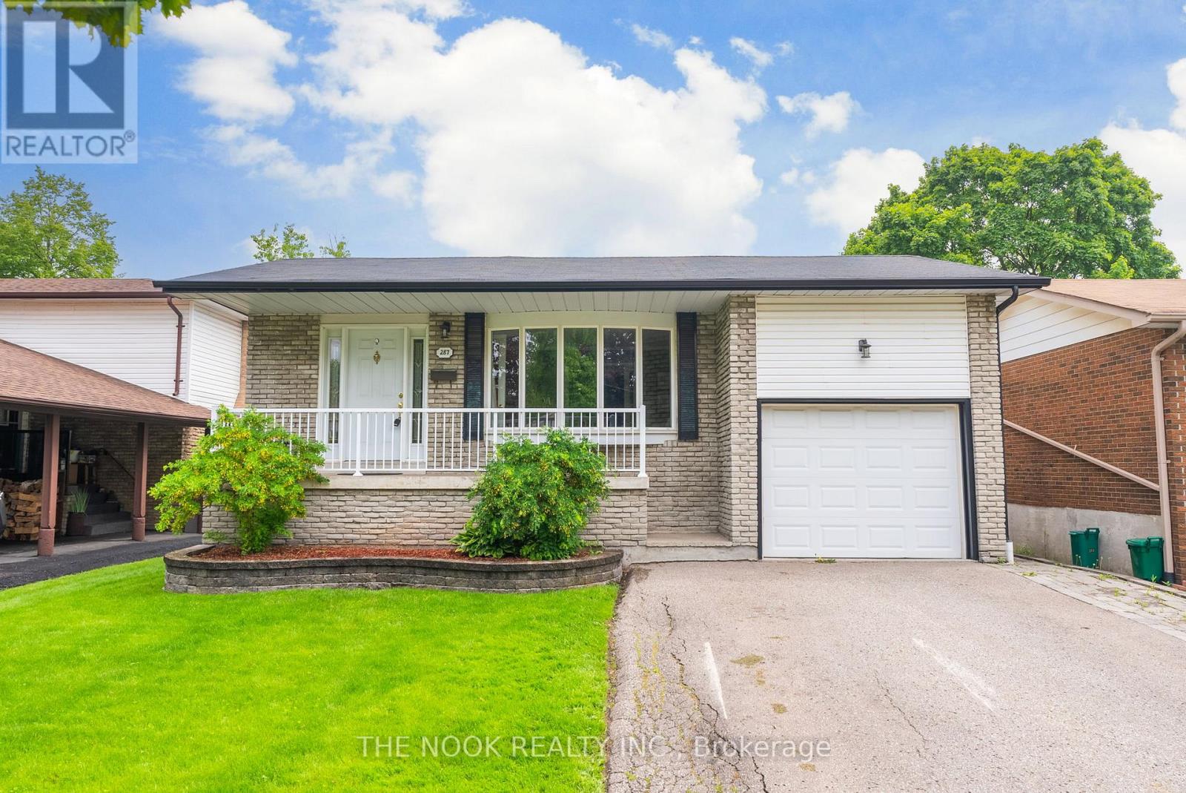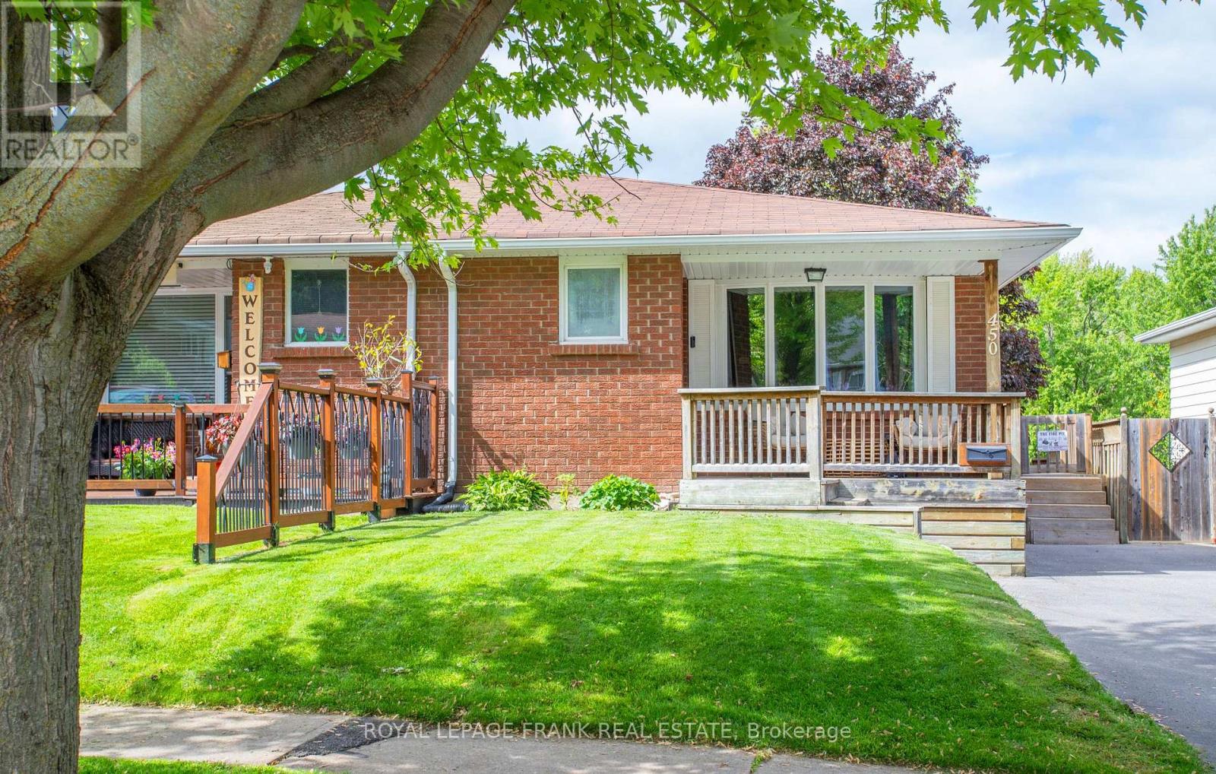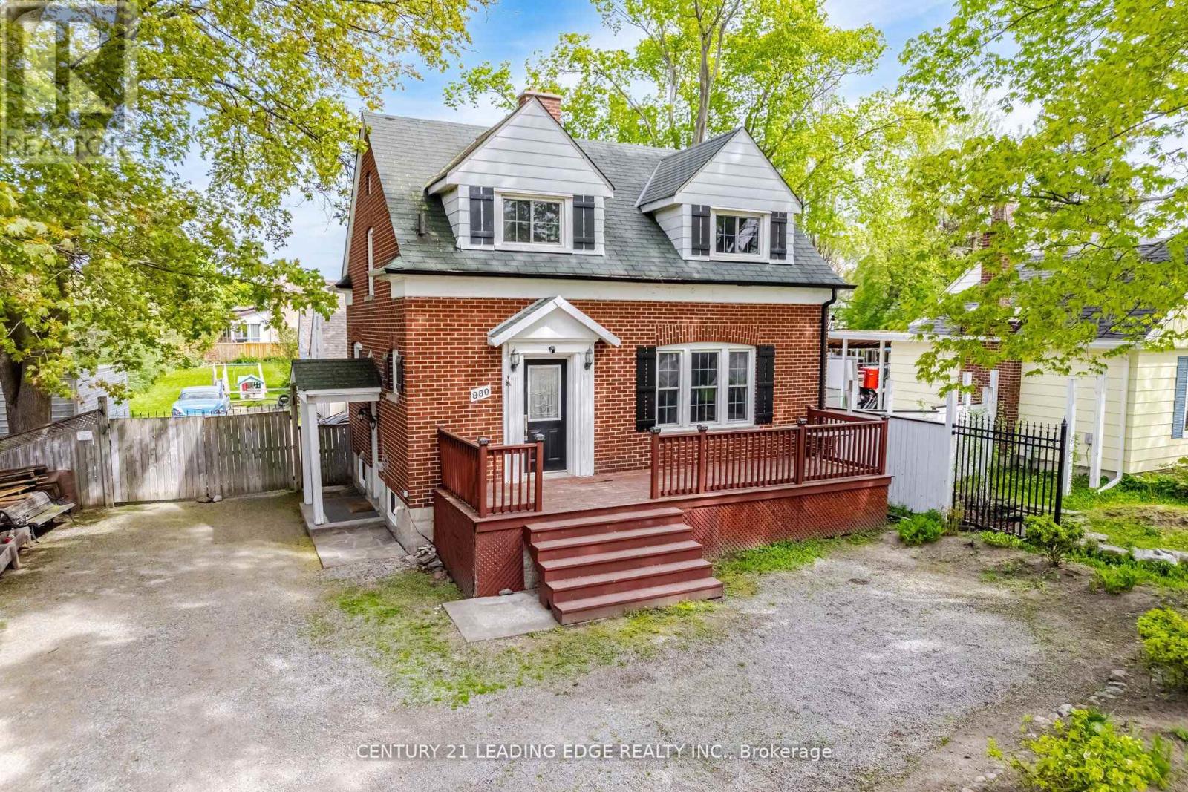Free account required
Unlock the full potential of your property search with a free account! Here's what you'll gain immediate access to:
- Exclusive Access to Every Listing
- Personalized Search Experience
- Favorite Properties at Your Fingertips
- Stay Ahead with Email Alerts
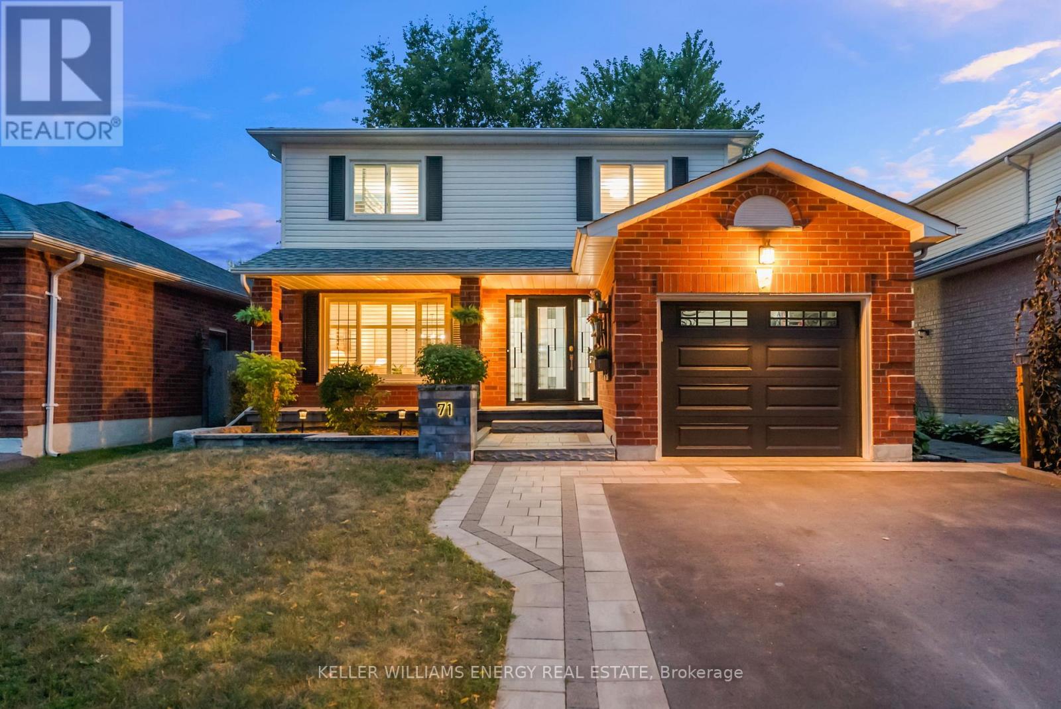
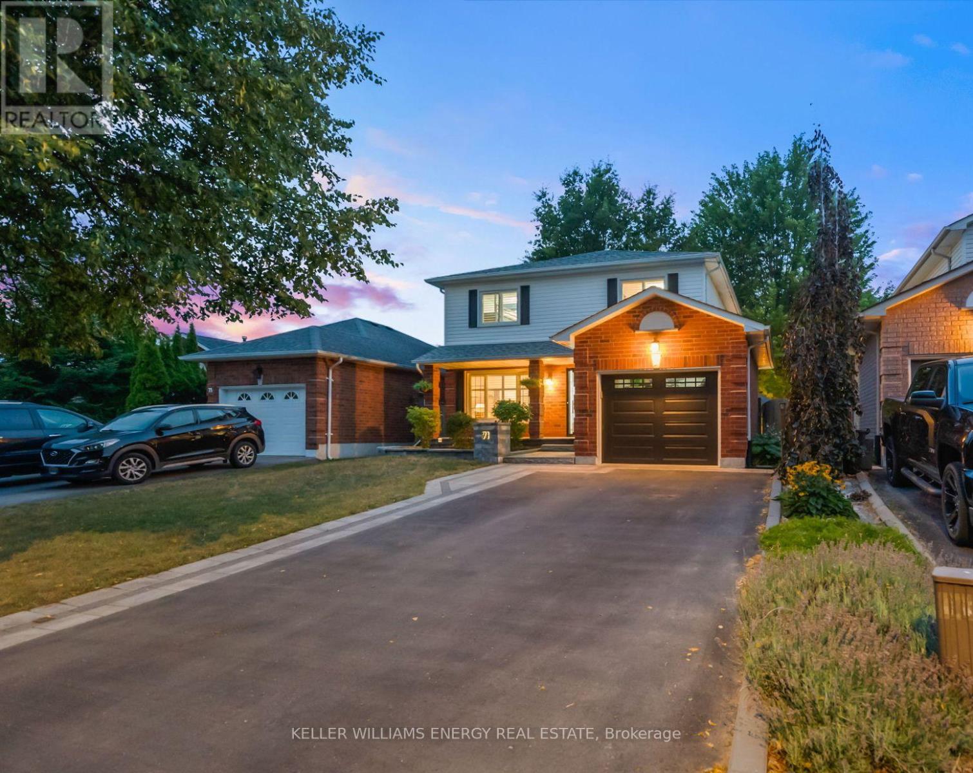
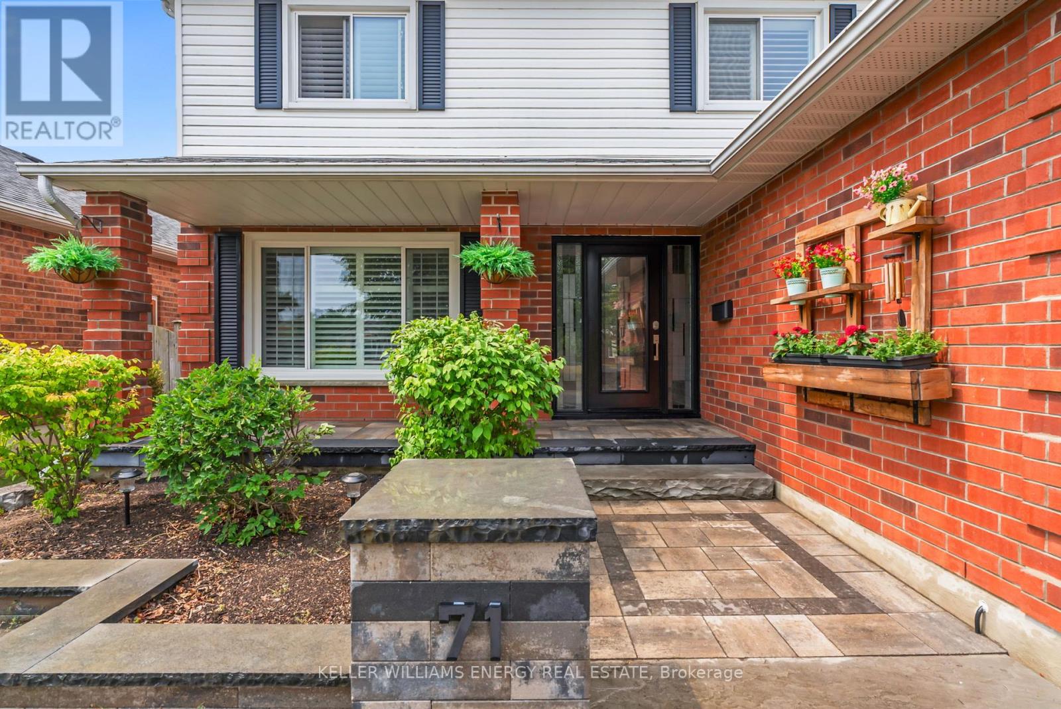
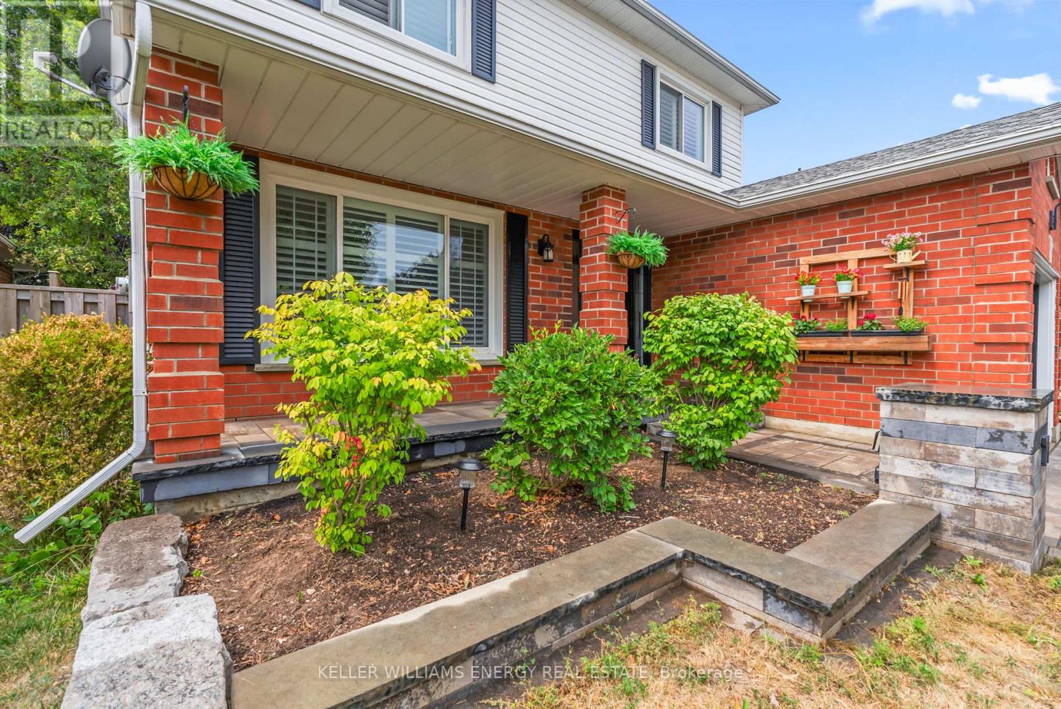
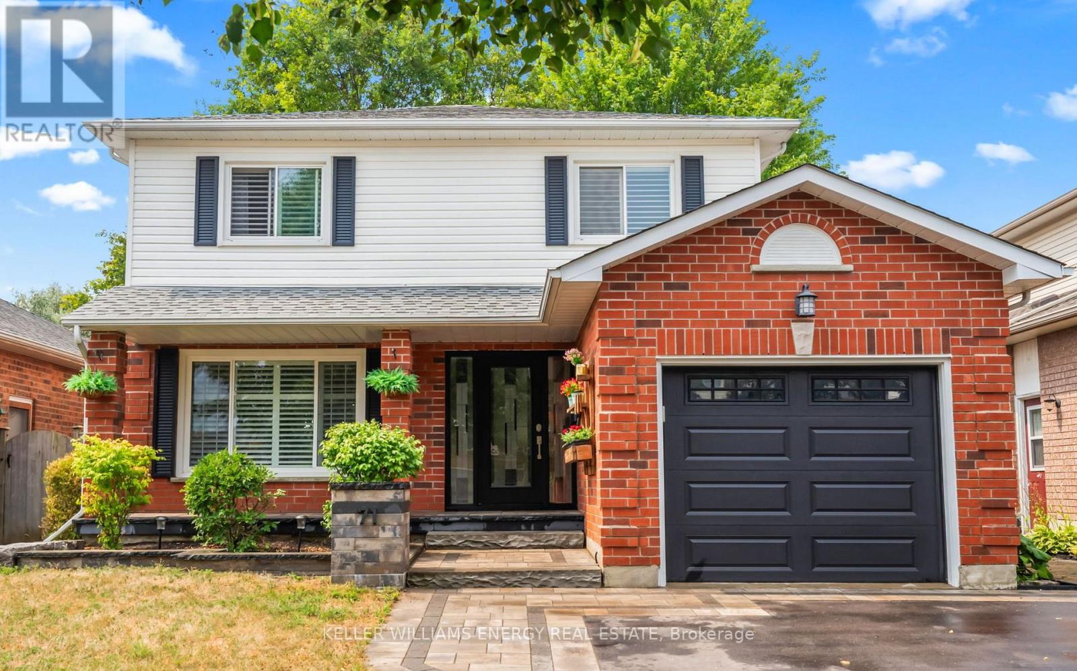
$699,900
71 KINTYRE STREET
Clarington, Ontario, Ontario, L1E2Y6
MLS® Number: E12338758
Property description
Welcome to your ultimate stay-at-home paradise! Perfectly designed for a young and growing family, this beautifully updated home backs directly onto Courtice's Highland Park, complete with soccer field, baseball diamond, and playground, just steps from your backyard gate. Imagine mornings watching the kids run and play, and evenings spent unwinding in your private retreat. The backyard is an entertainer's dream, featuring over 500 sq. ft. of gorgeous hardscaping, a built-in natural gas fireplace, a luxurious Beachcomber 6-person hot tub, and a gas BBQ for family cookouts. A storage shed keeps all your outdoor gear neatly tucked away, while the front of the home is equally impressive with hardscaped garden beds and a widened driveway that easily fits four cars, perfect for hosting family and friends. Pet owners will love the convenient doggy door leading to a spacious side-yard dog run with pea gravel, fully enclosed by decorative iron gates, keeping the beautiful backyard mess-free. Inside, every detail has been tastefully updated. The kitchen and main bath have been upgraded, a brand-new hardwood staircase installed, and California shutters added throughout, including the large main floor front windows, main bathroom, and all bedrooms. The spacious bedrooms are ideal for kids, with custom-built-in bunk beds adding fun and function, while the primary suite offers a cozy fireplace, a generous walk-in closet, and a semi-ensuite. With all major home updates already completed, you can simply move in, relax, and enjoy a home where every day feels like a vacation.
Building information
Type
*****
Age
*****
Amenities
*****
Appliances
*****
Basement Development
*****
Basement Type
*****
Construction Style Attachment
*****
Cooling Type
*****
Exterior Finish
*****
Fireplace Present
*****
FireplaceTotal
*****
Flooring Type
*****
Foundation Type
*****
Half Bath Total
*****
Heating Fuel
*****
Heating Type
*****
Size Interior
*****
Stories Total
*****
Utility Water
*****
Land information
Amenities
*****
Fence Type
*****
Landscape Features
*****
Sewer
*****
Size Depth
*****
Size Frontage
*****
Size Irregular
*****
Size Total
*****
Rooms
Main level
Kitchen
*****
Dining room
*****
Living room
*****
Second level
Bedroom 3
*****
Bedroom 2
*****
Primary Bedroom
*****
Courtesy of KELLER WILLIAMS ENERGY REAL ESTATE
Book a Showing for this property
Please note that filling out this form you'll be registered and your phone number without the +1 part will be used as a password.


