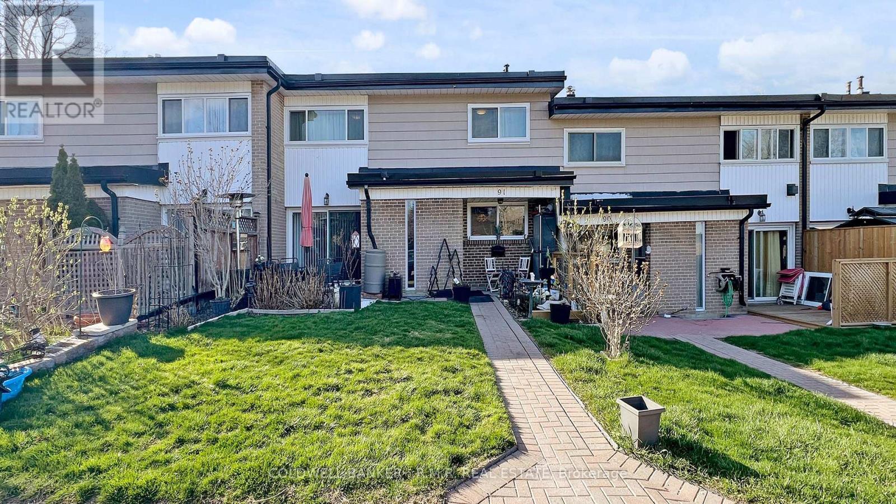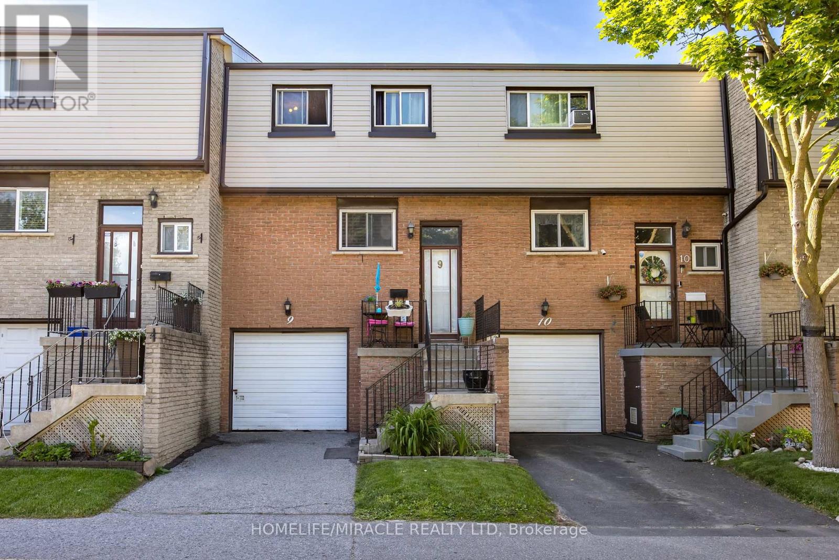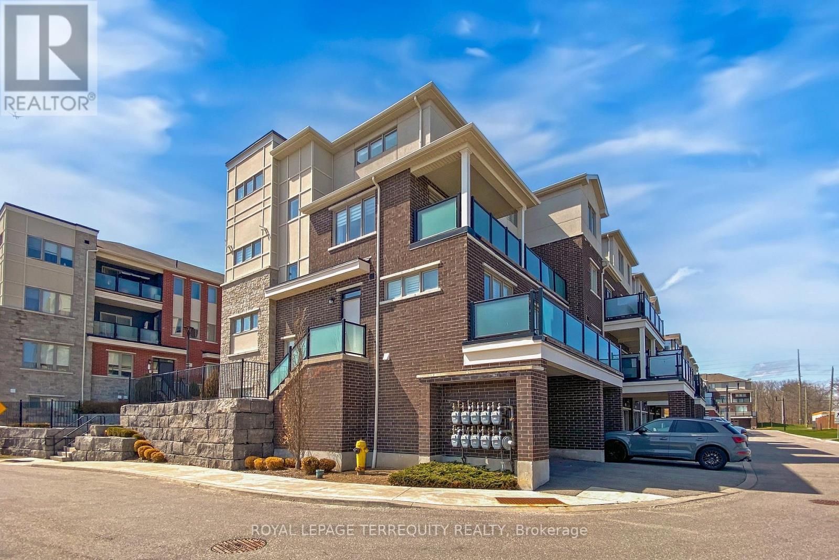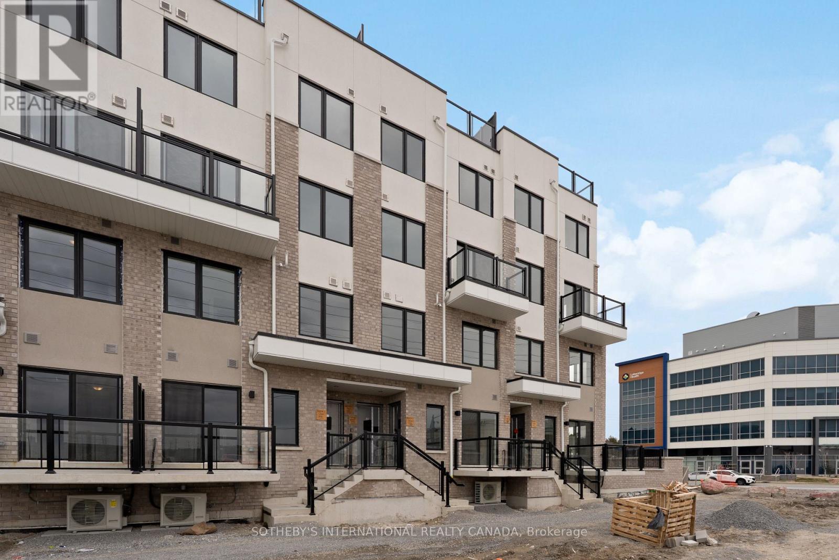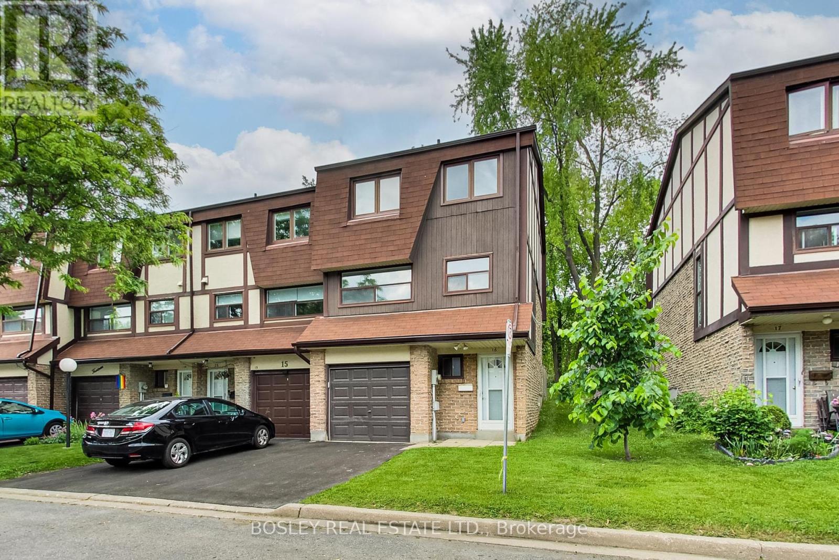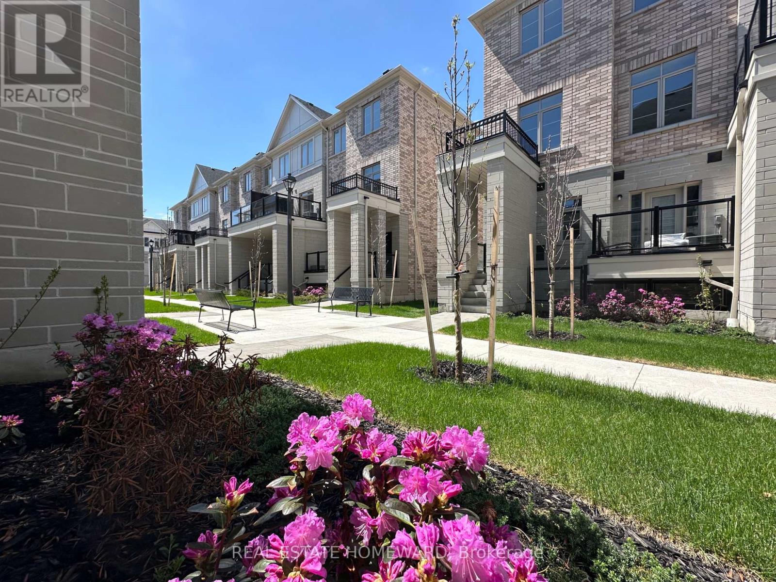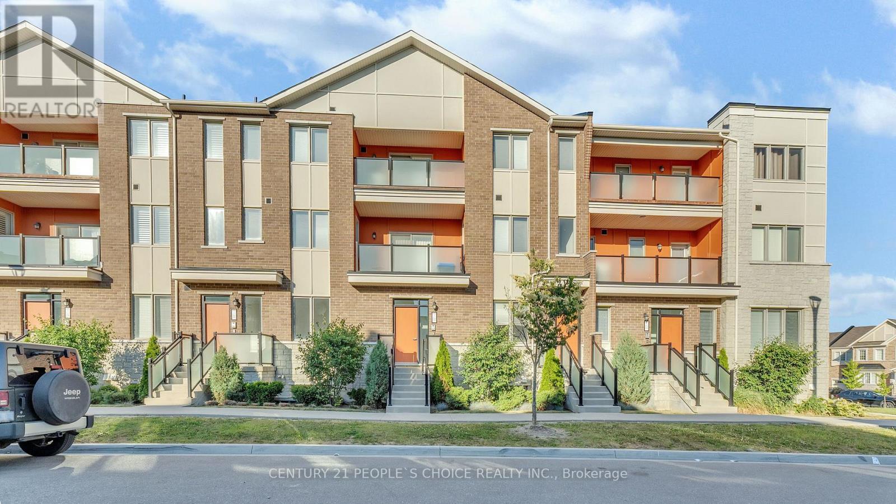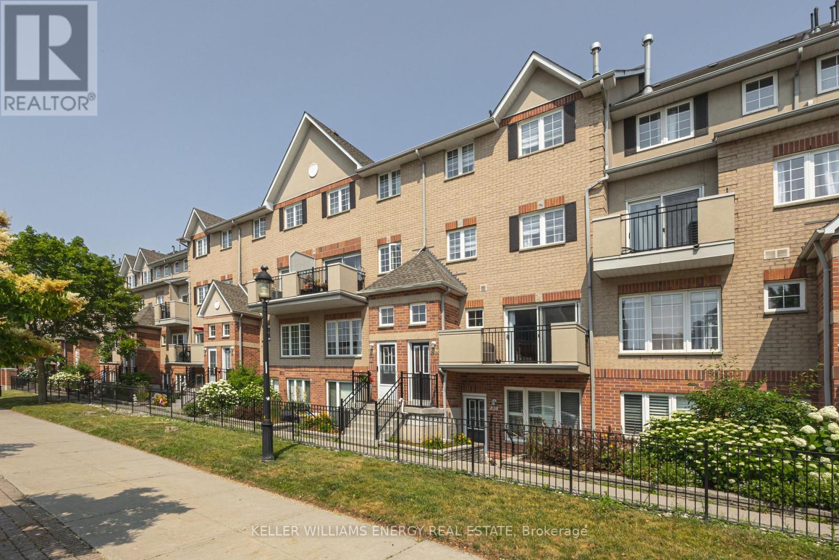Free account required
Unlock the full potential of your property search with a free account! Here's what you'll gain immediate access to:
- Exclusive Access to Every Listing
- Personalized Search Experience
- Favorite Properties at Your Fingertips
- Stay Ahead with Email Alerts
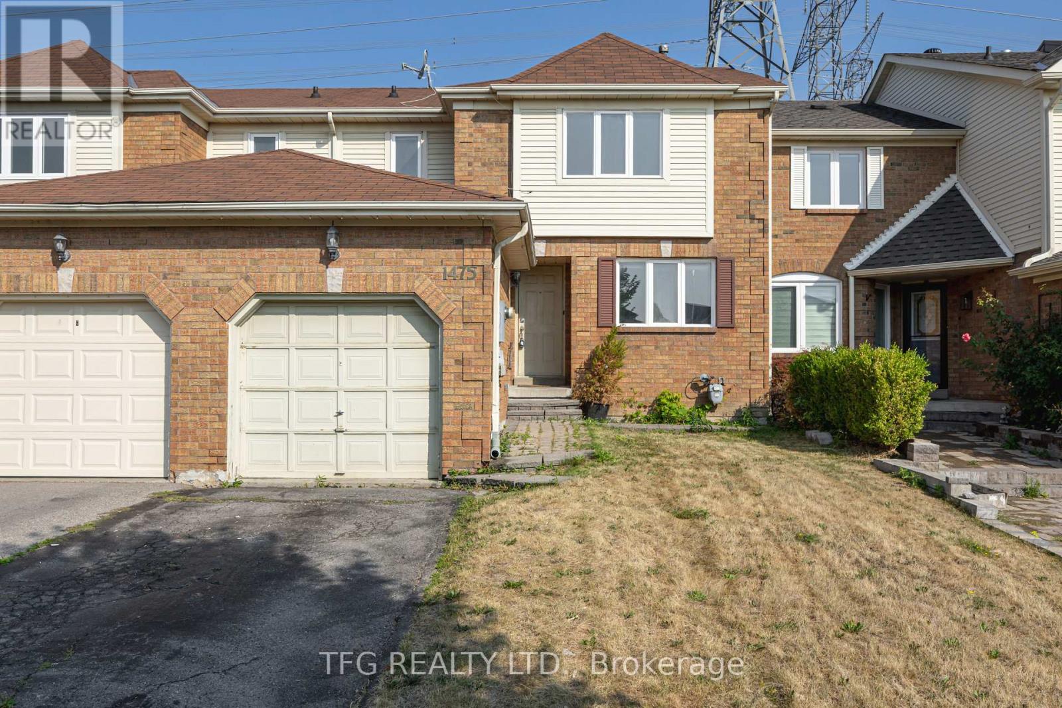
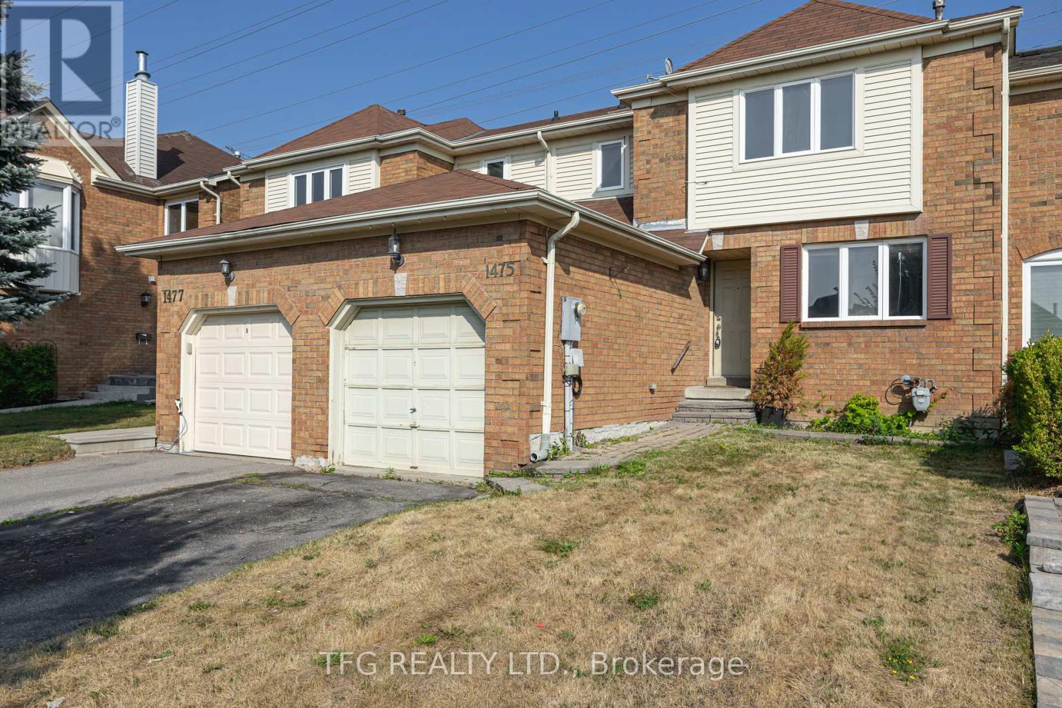
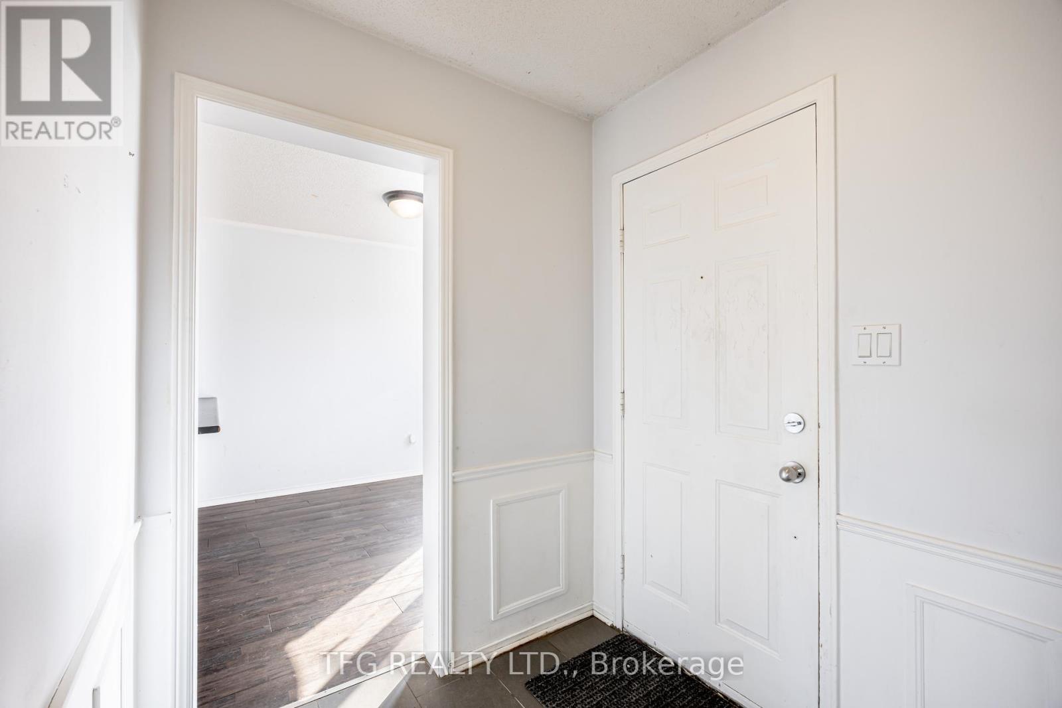
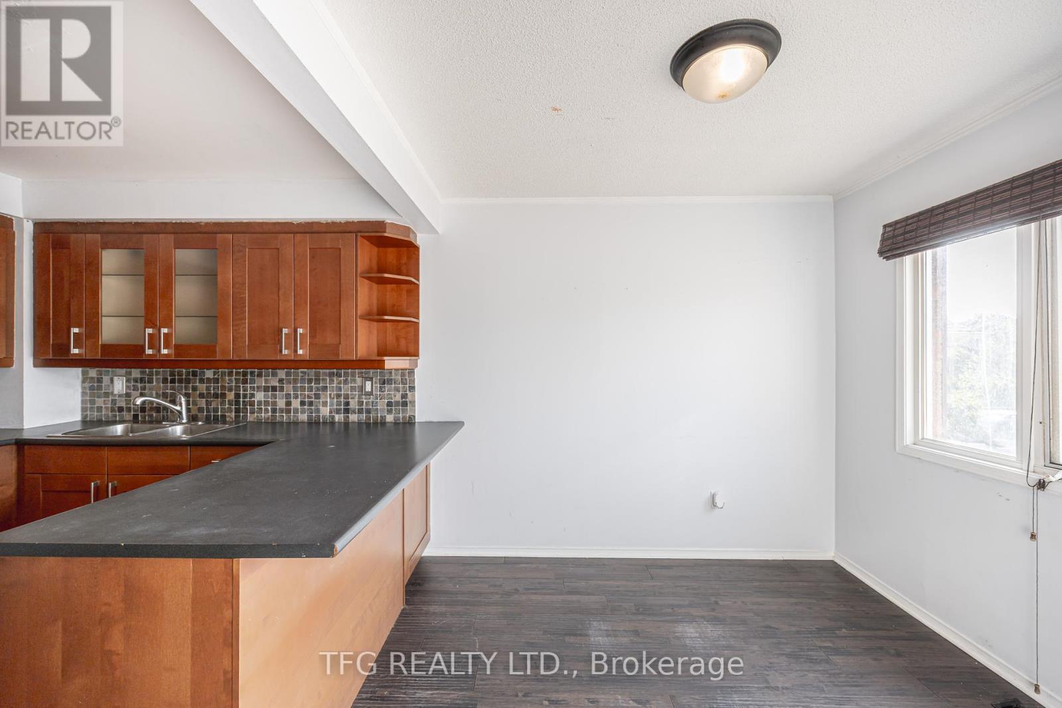
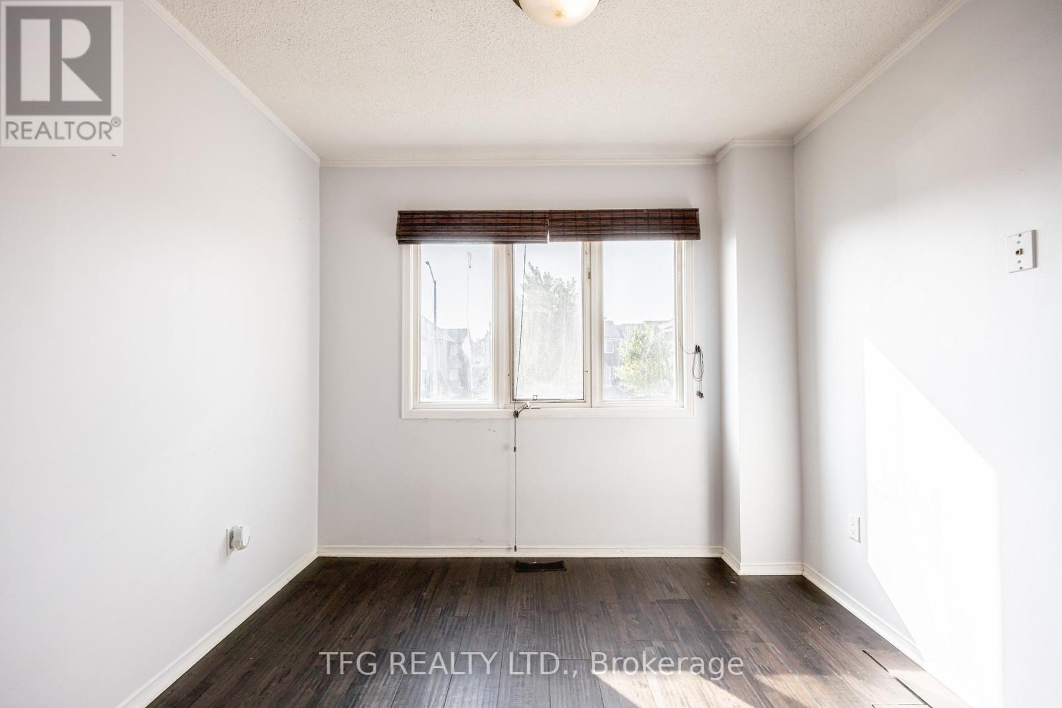
$649,900
1475 MAJOR OAKS ROAD
Pickering, Ontario, Ontario, L1X2N6
MLS® Number: E12341976
Property description
Welcome to 1475 Major Oaks Rd in Pickering! Spacious, well-located, and brimming with potential this 3-bed, 3-bath freehold townhouse offers a rare "as-is" opportunity in the sought-after Brock Ridge community. Featuring a good-sized floor plan, a large updated eat-in kitchen with pantry, and a bright primary suite with walk-in closet and 4-piece ensuite, this home is ideal for families or investors. The unfinished basement offers room to expand or customize to your needs. Enjoy privacy with no rear neighbours, a single-car garage plus parking for one more in the driveway. Includes appliances (all as-is). The home is being sold as is, where is, with no warranties, perfect for handy buyers or investors ready to add their personal touch. Located minutes to Major Oaks Park, Centennial Park, Pickering Town Centre, transit, and Highways 401/407. Schools nearby include Valley Farm PS, St. Wilfrid Catholic, Pine Ridge SS, and French Immersion options making this an excellent choice for a quick close in time for the new school year. Dont miss your chance to secure a well-sized home in a family-friendly area with great amenities and strong future value!
Building information
Type
*****
Appliances
*****
Basement Development
*****
Basement Type
*****
Construction Style Attachment
*****
Cooling Type
*****
Exterior Finish
*****
Flooring Type
*****
Foundation Type
*****
Half Bath Total
*****
Heating Fuel
*****
Heating Type
*****
Size Interior
*****
Stories Total
*****
Utility Water
*****
Land information
Sewer
*****
Size Depth
*****
Size Frontage
*****
Size Irregular
*****
Size Total
*****
Rooms
Main level
Eating area
*****
Kitchen
*****
Living room
*****
Second level
Bedroom 3
*****
Bedroom 2
*****
Bedroom
*****
Courtesy of TFG REALTY LTD.
Book a Showing for this property
Please note that filling out this form you'll be registered and your phone number without the +1 part will be used as a password.
