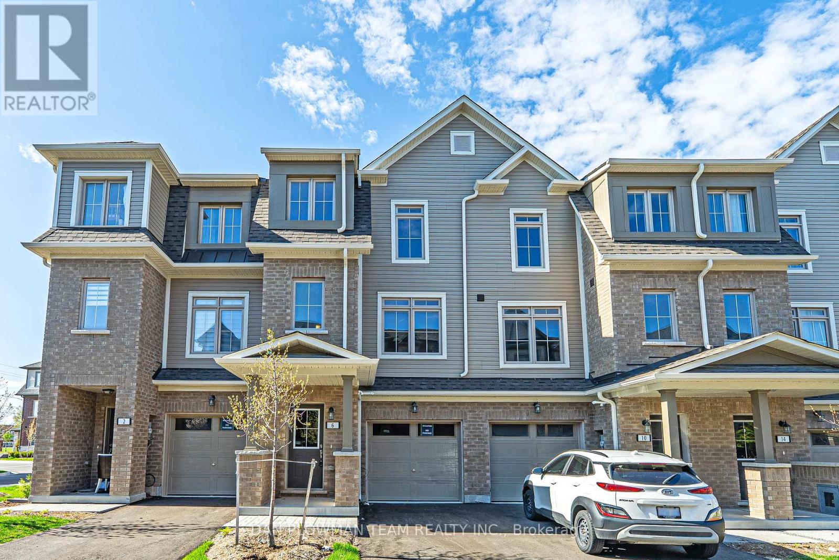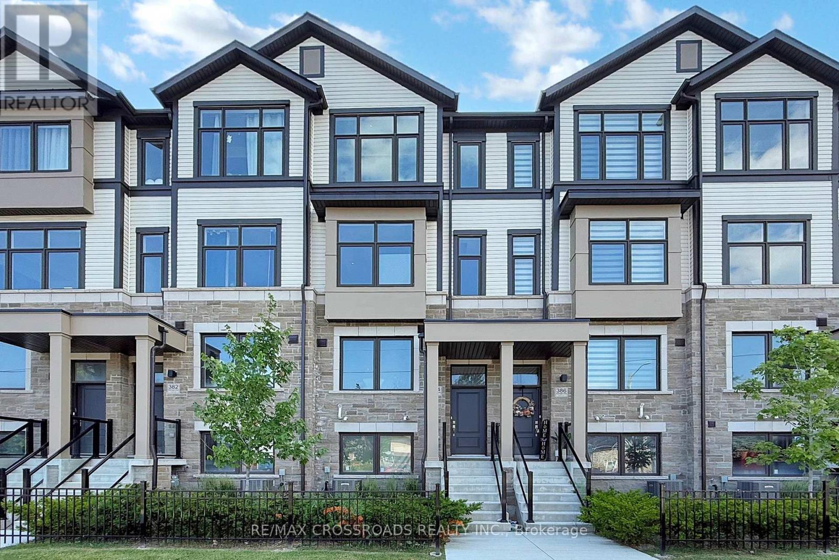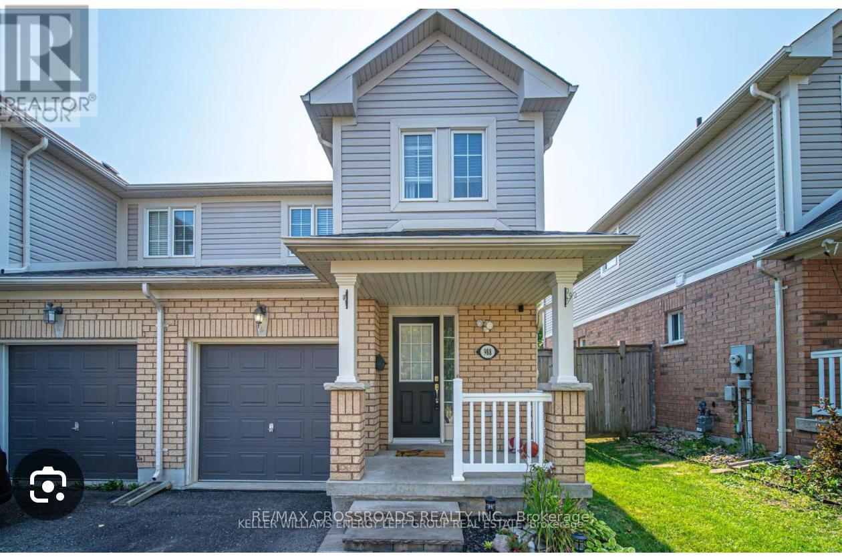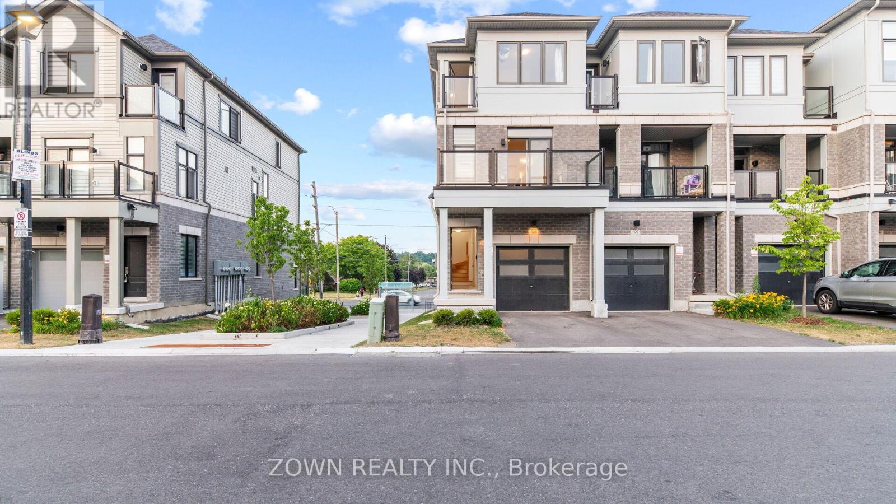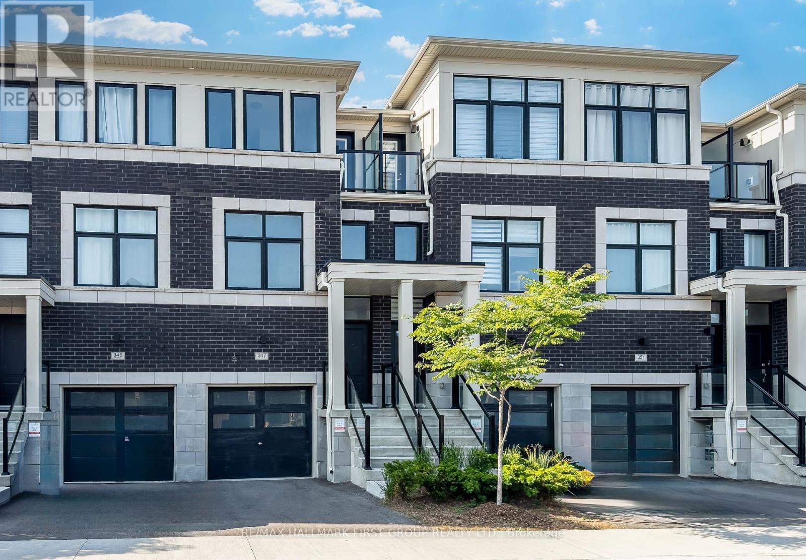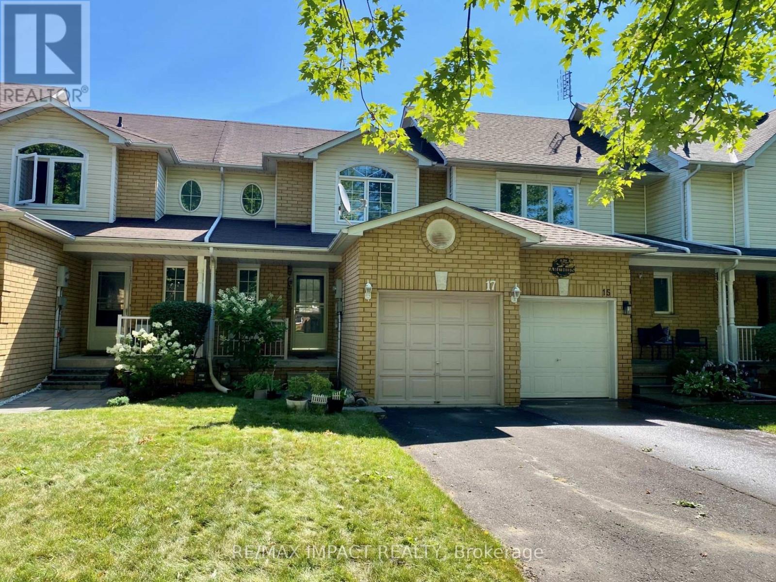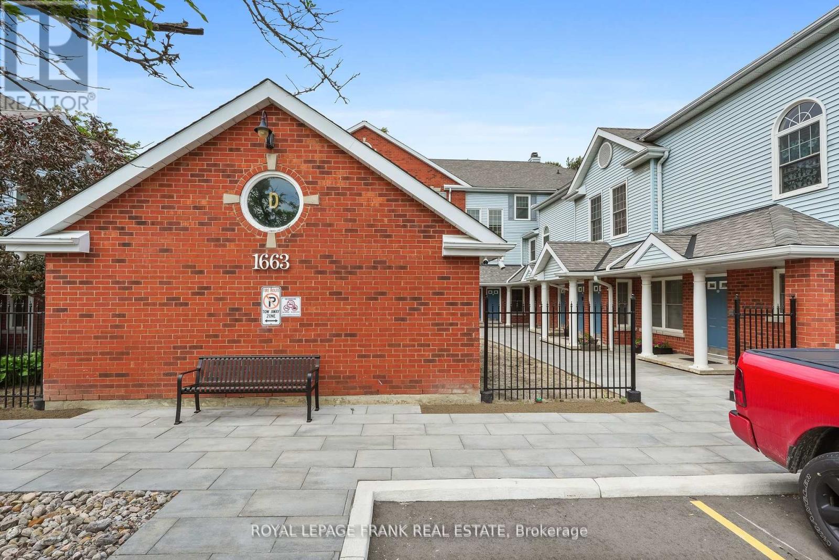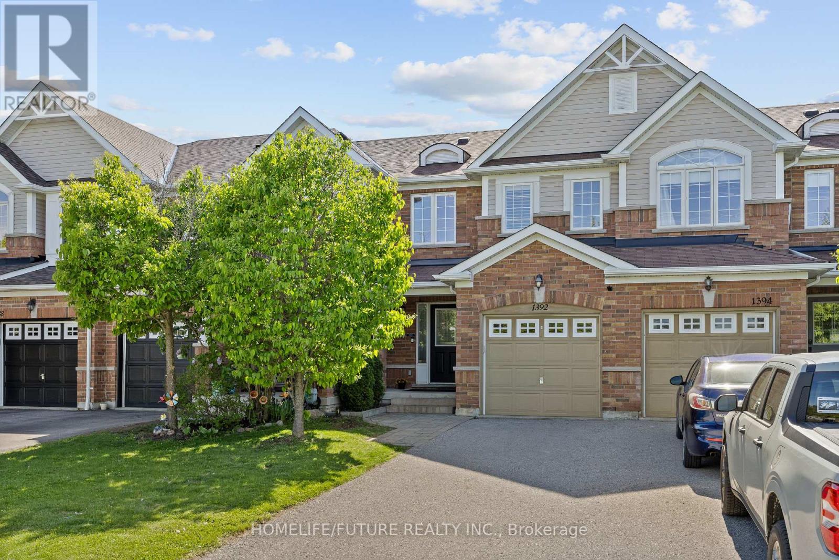Free account required
Unlock the full potential of your property search with a free account! Here's what you'll gain immediate access to:
- Exclusive Access to Every Listing
- Personalized Search Experience
- Favorite Properties at Your Fingertips
- Stay Ahead with Email Alerts
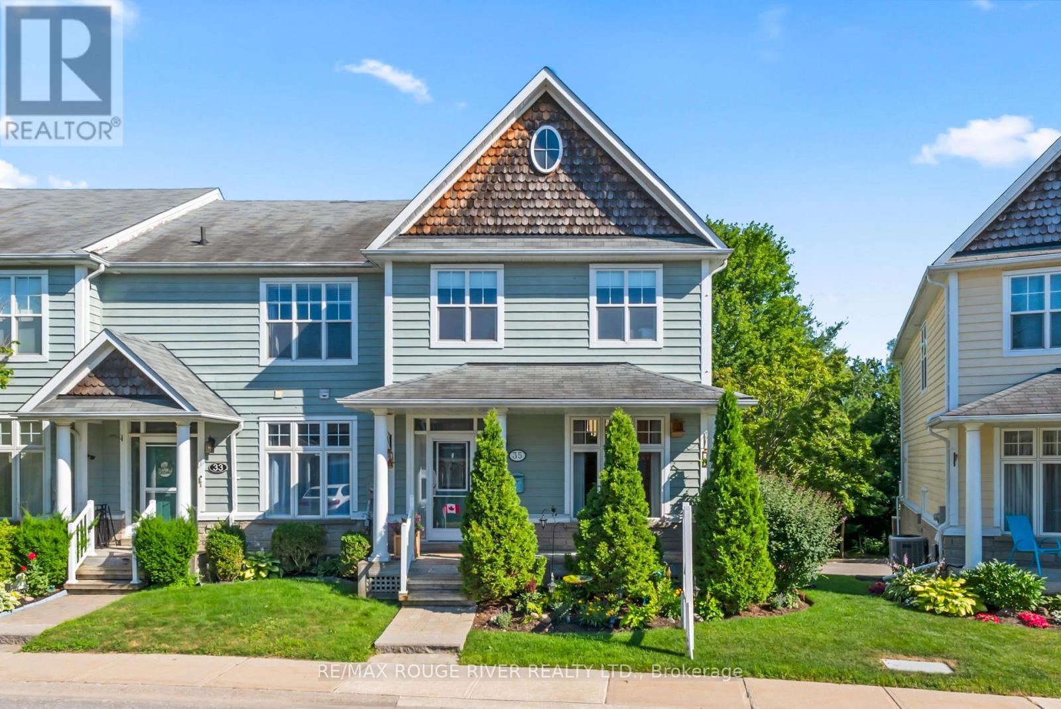
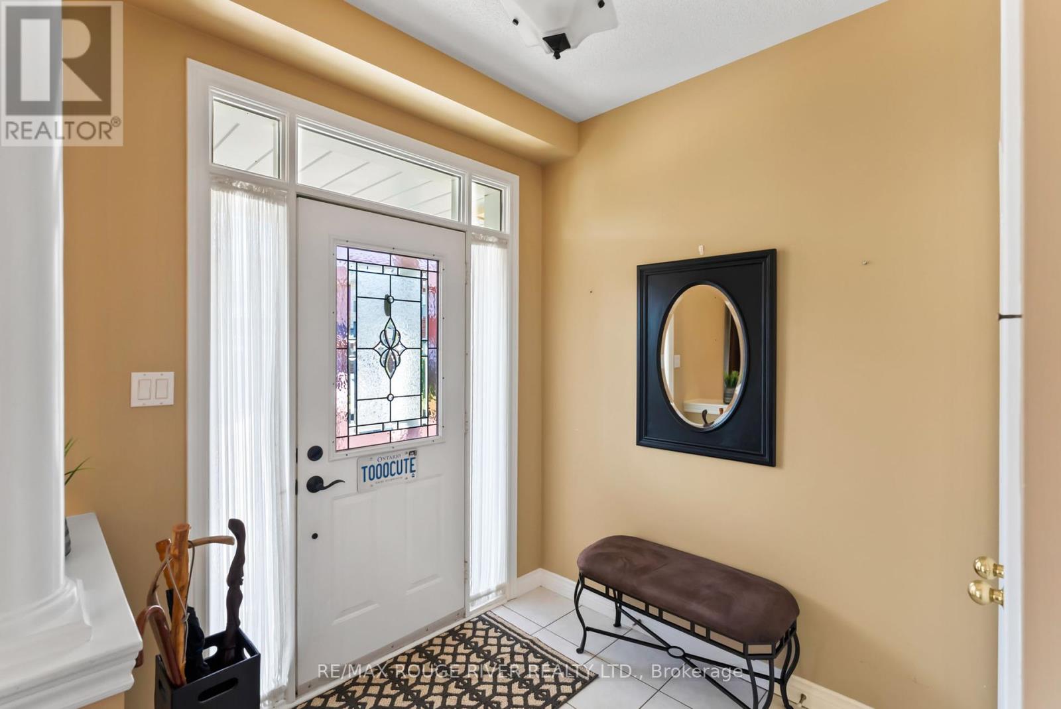
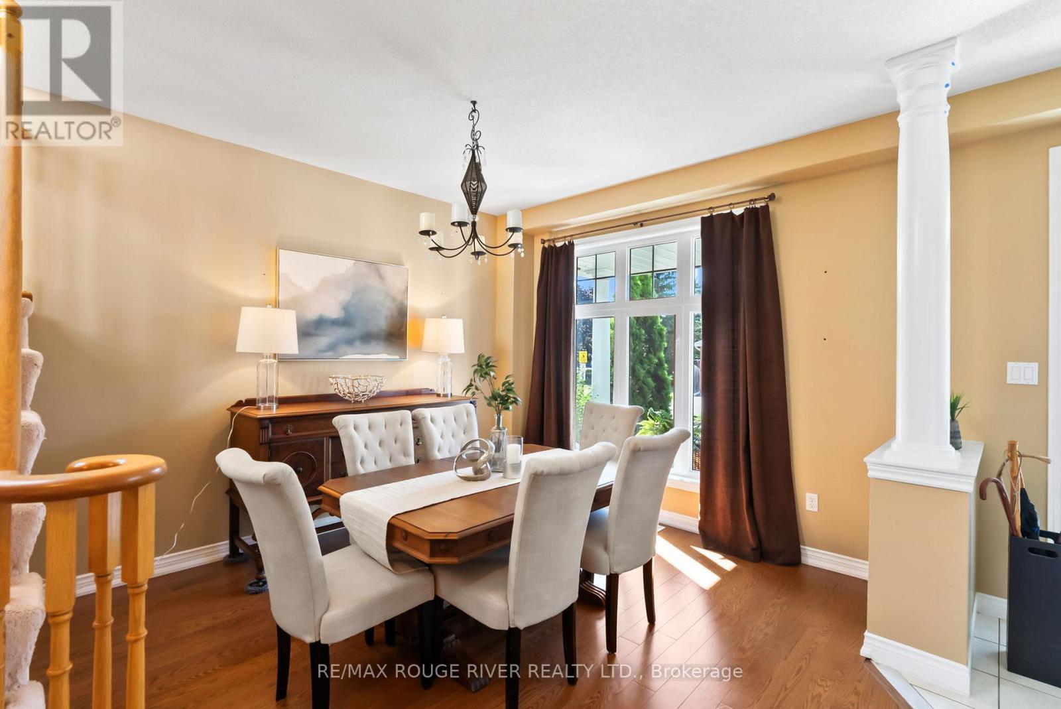
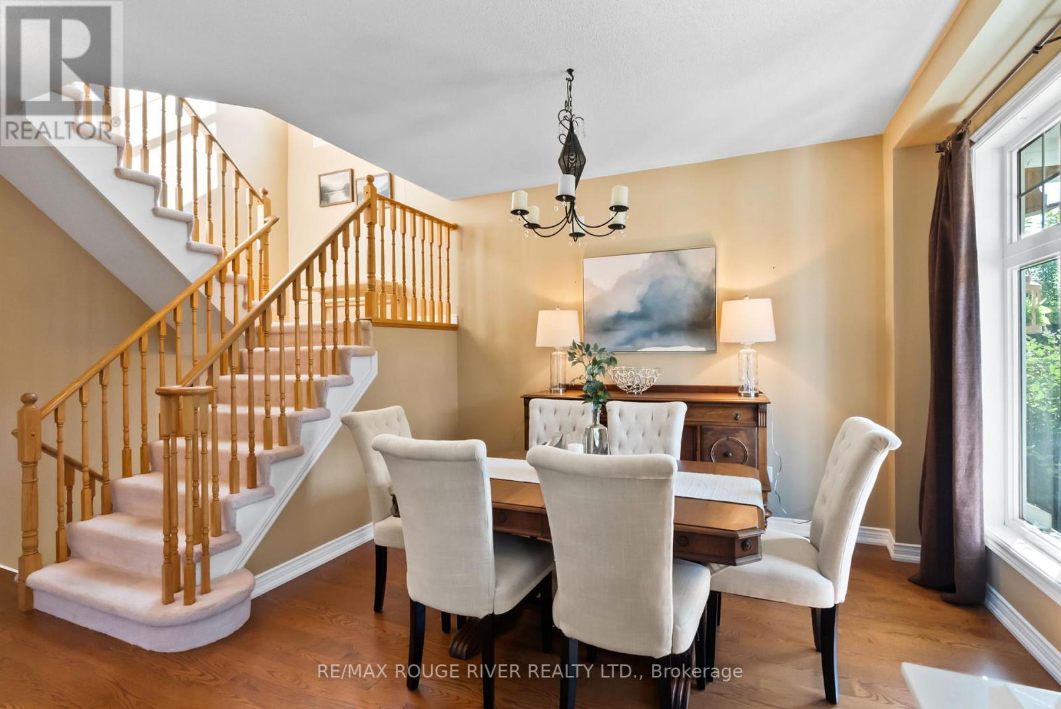
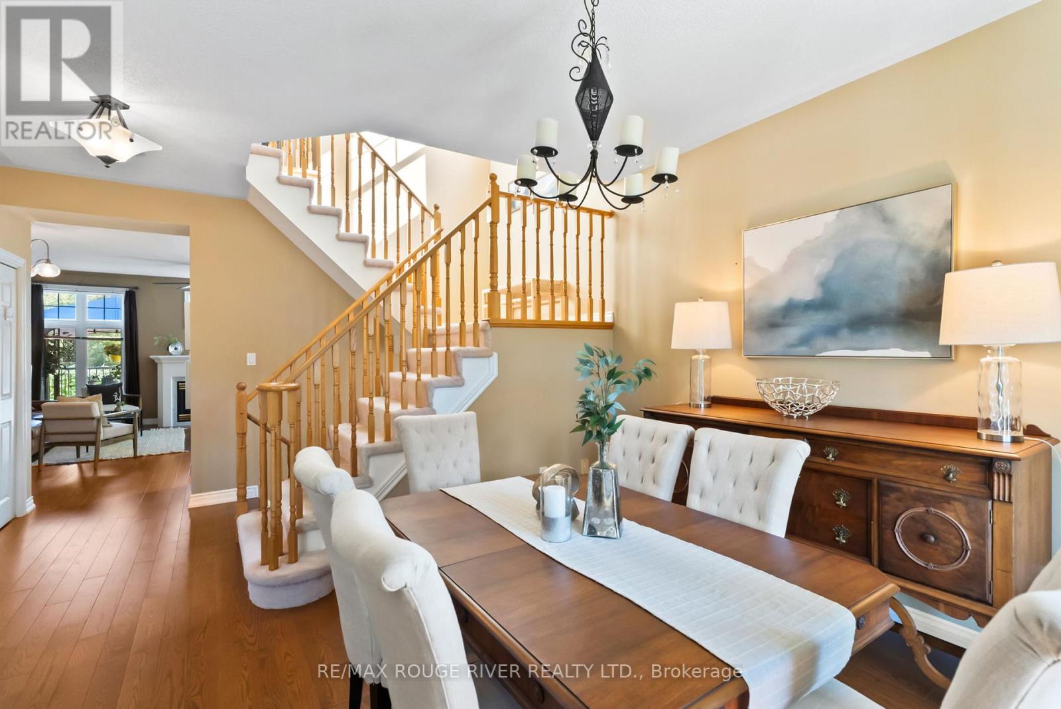
$729,900
35 - 2800 COURTICE ROAD
Clarington, Ontario, Ontario, L1E2M6
MLS® Number: E12342621
Property description
Welcome to this beautifully maintained 3-bedroom, 3-bathroom townhome offering over 1,600 sq ft of stylish and functional living space. The open-concept main floor is perfect for entertaining, featuring gleaming hardwood floors, large windows that flood the space with natural light, and a spacious living and dining area. The updated kitchen boasts ample cupboard and counter space, along with a bright breakfast area that walks out to a massive deck - perfect for relaxing or entertaining while enjoying views of a peaceful wooded backdrop. Upstairs, you'll find three generously sized bedrooms. The luxurious primary suite features a 5-piece ensuite with a double vanity, soaker tub, and separate shower. The additional bedrooms offer double closets and plenty of space for family or guests. The finished basement adds even more living space with a large rec room and plenty of storage. Located in a prime Courtice neighbourhood, this home is just minutes from the Courtice Community Centre, top-rated schools, parks, shopping, major highways, and scenic walking trails. Don't miss this move-in-ready gem that combines comfort, space, and convenience!
Building information
Type
*****
Amenities
*****
Appliances
*****
Basement Development
*****
Basement Type
*****
Cooling Type
*****
Exterior Finish
*****
Fireplace Present
*****
Flooring Type
*****
Half Bath Total
*****
Heating Fuel
*****
Heating Type
*****
Size Interior
*****
Stories Total
*****
Land information
Amenities
*****
Rooms
Ground level
Kitchen
*****
Dining room
*****
Living room
*****
Basement
Recreational, Games room
*****
Second level
Bedroom 3
*****
Bedroom 2
*****
Primary Bedroom
*****
Courtesy of RE/MAX ROUGE RIVER REALTY LTD.
Book a Showing for this property
Please note that filling out this form you'll be registered and your phone number without the +1 part will be used as a password.

