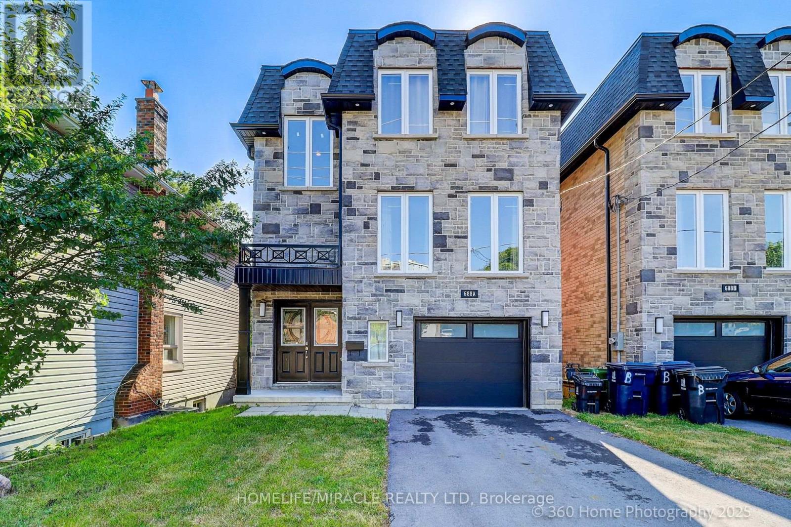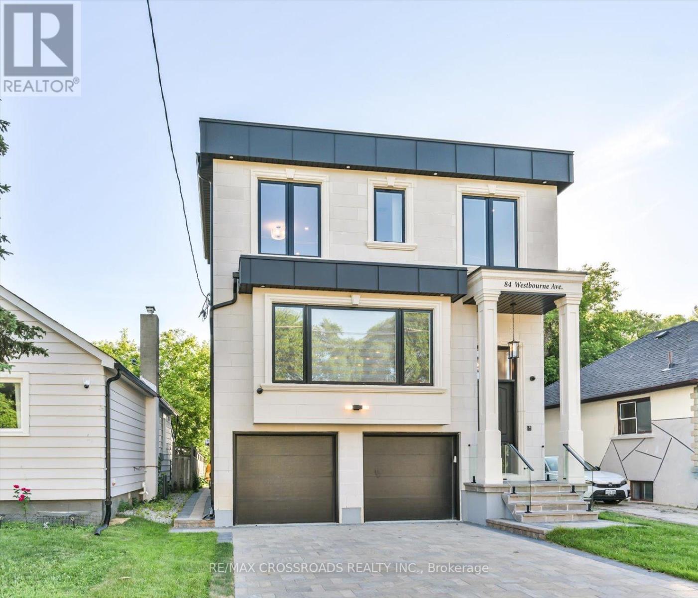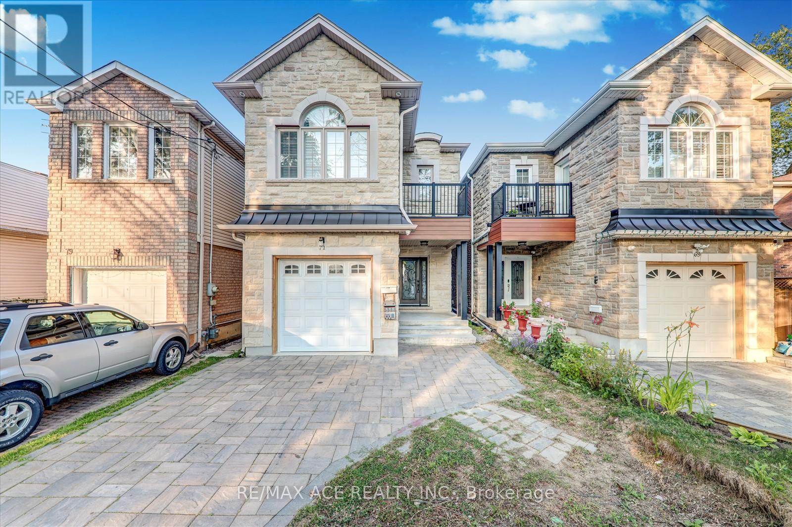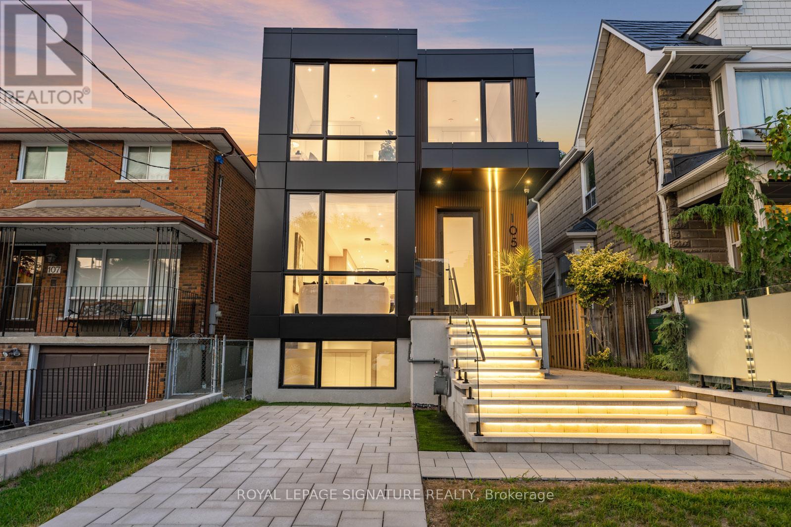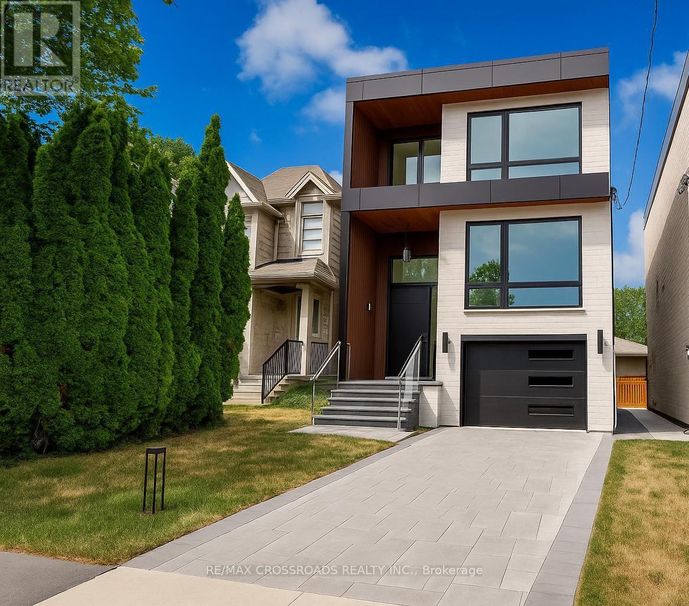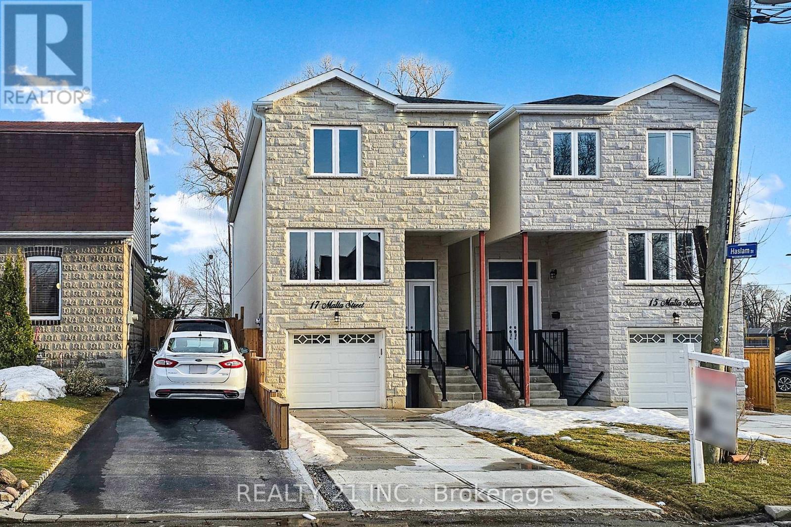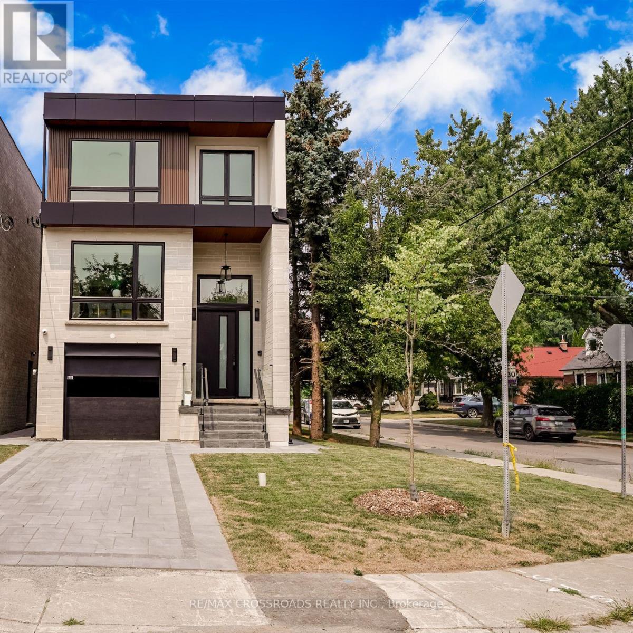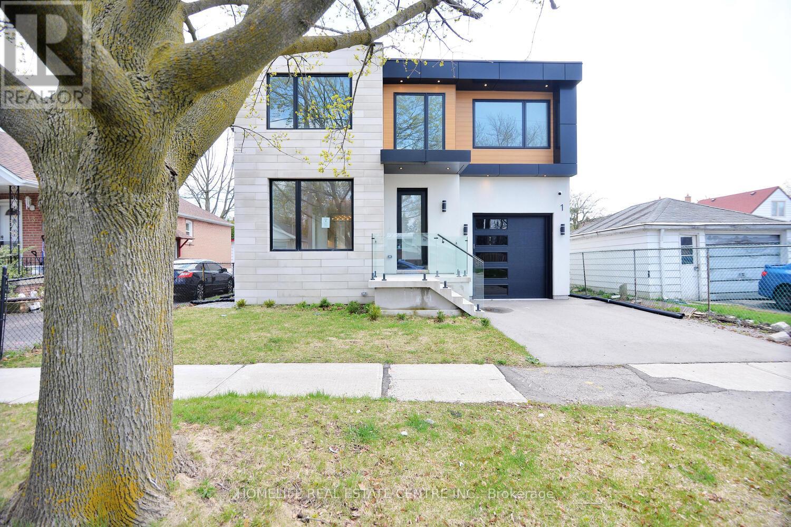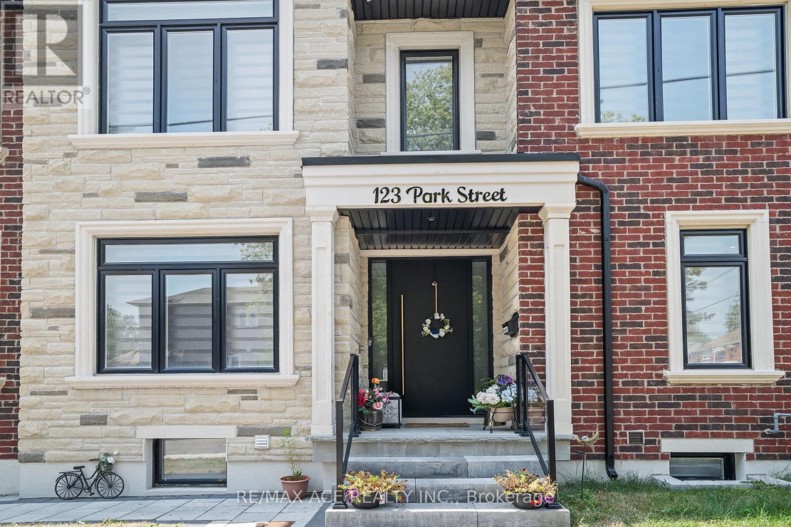Free account required
Unlock the full potential of your property search with a free account! Here's what you'll gain immediate access to:
- Exclusive Access to Every Listing
- Personalized Search Experience
- Favorite Properties at Your Fingertips
- Stay Ahead with Email Alerts
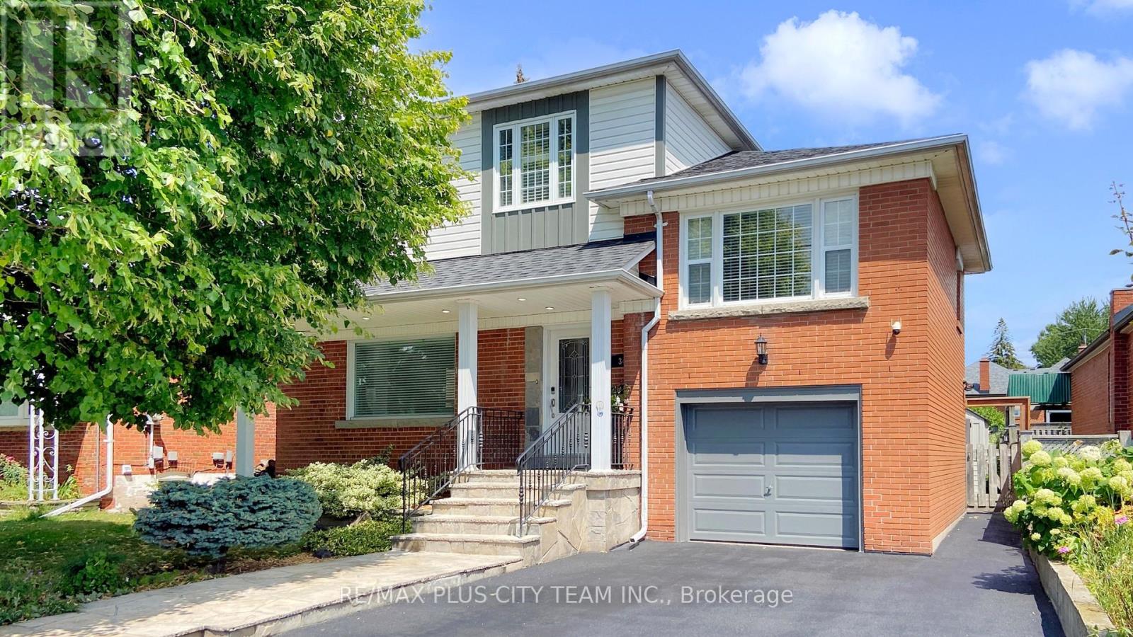
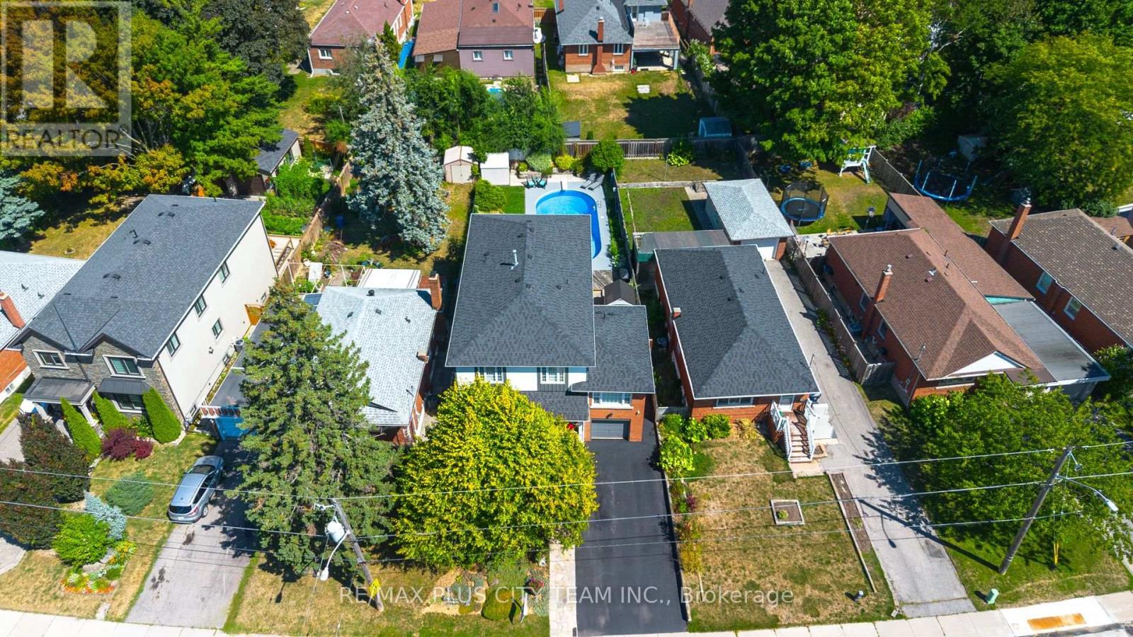
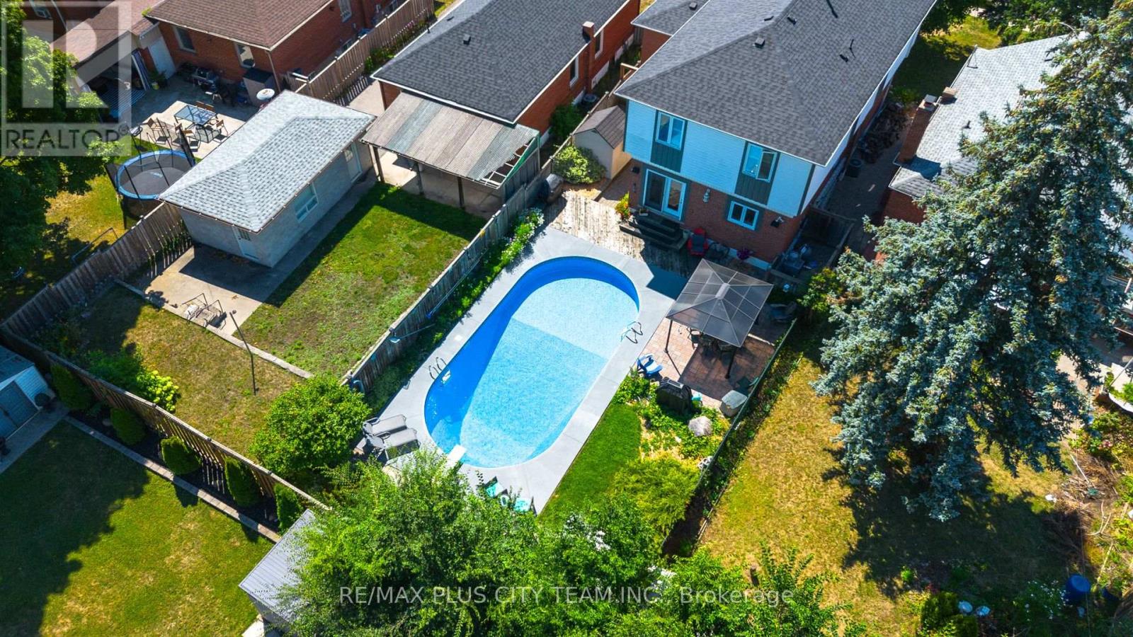
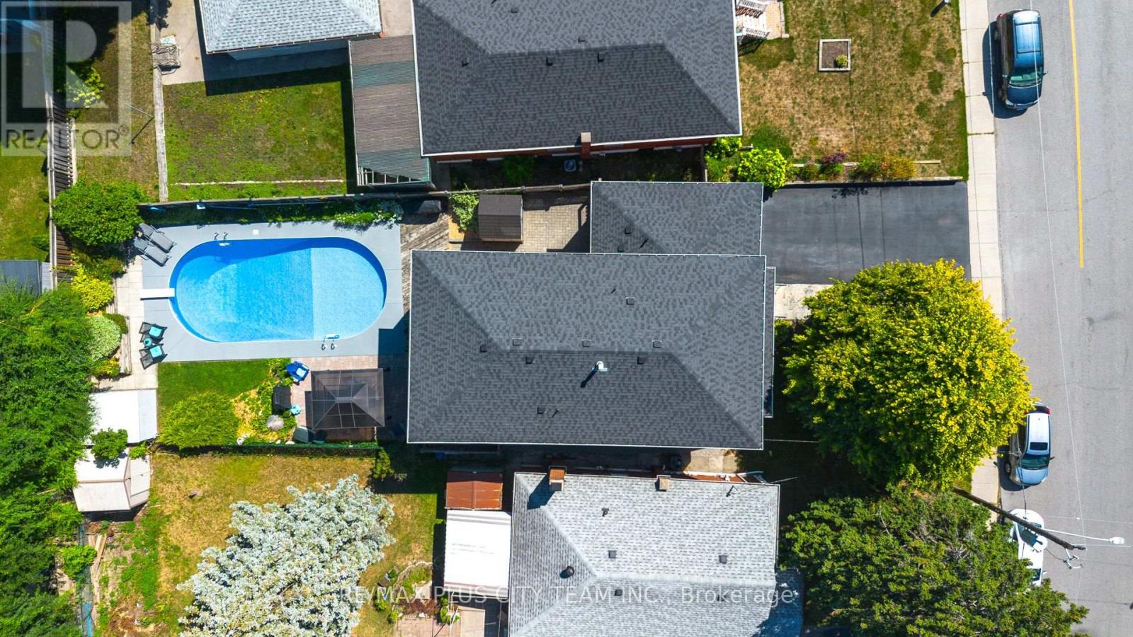
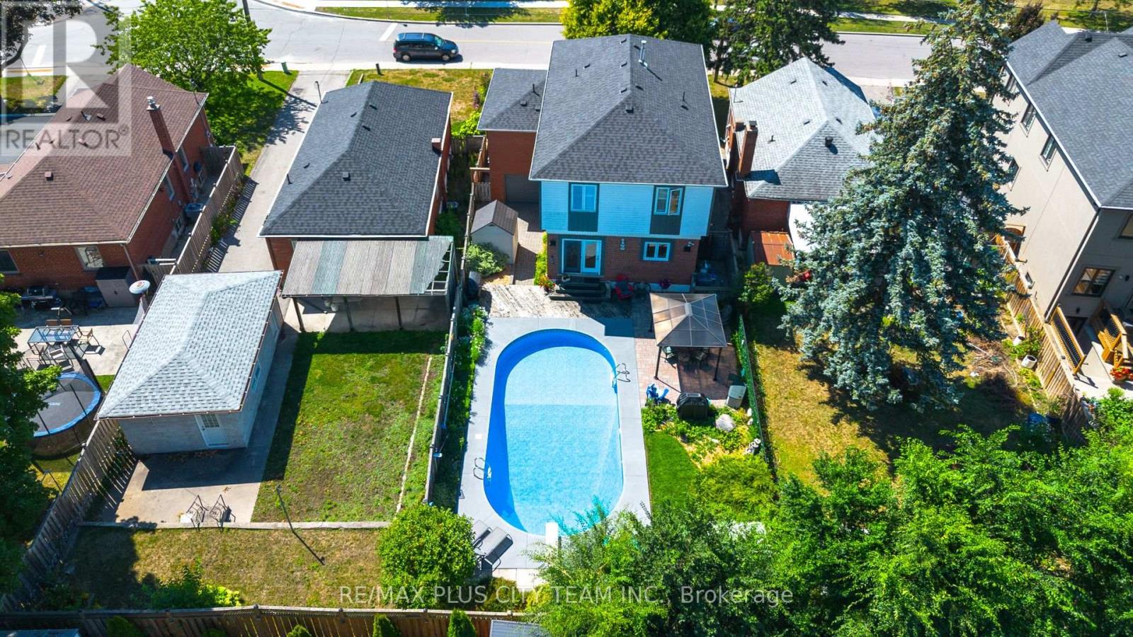
$1,772,000
34 EDGE PARK AVENUE
Toronto, Ontario, Ontario, M1L2E6
MLS® Number: E12363146
Property description
Welcome to 34 Edge Park Avenue, a rare, spacious 6-bedroom, 5-bath detached home tucked on a quiet, family-friendly street just steps from the Danforth. Perfect for large or multi-generational families, this updated home offers generous living space, a flexible layout, and a private backyard with an in-ground pool ideal for summer entertaining. The bright and functional main floor features hardwood floors, a combined living and dining area, and a modern kitchen with quartz countertops, stainless steel appliances, a breakfast bar, and ample cabinetry. A convenient 2-piece powder room is also on this level. Just off the main floor is a private bedroom on a split-level landing, paired with its own 3-piece bath, ideal for in-laws, guests, or a home office. Upstairs, you'll find five well-proportioned bedrooms and two full bathrooms (3-pc and 4-pc), and laundry offering comfort and flexibility for growing families. The finished basement includes a large rec room, 2-piece bath, and a separate side entrance, perfect for a media room, gym, or extra hangout space. Step into your backyard oasis featuring a sparkling in-ground pool and a fully fenced yard. The detached garage offers additional storage or parking. Located minutes to Warden Station, schools, parks, and a short trip to the vibrant Danforth strip. This is the family home you've been waiting for in a rapidly growing east-end neighbourhood!
Building information
Type
*****
Appliances
*****
Basement Development
*****
Basement Type
*****
Construction Style Attachment
*****
Cooling Type
*****
Exterior Finish
*****
Fireplace Present
*****
Flooring Type
*****
Foundation Type
*****
Half Bath Total
*****
Heating Fuel
*****
Heating Type
*****
Size Interior
*****
Stories Total
*****
Utility Water
*****
Land information
Sewer
*****
Size Depth
*****
Size Frontage
*****
Size Irregular
*****
Size Total
*****
Rooms
Upper Level
Primary Bedroom
*****
Main level
Kitchen
*****
Dining room
*****
Living room
*****
Foyer
*****
Basement
Games room
*****
Living room
*****
Second level
Bedroom 5
*****
Bedroom 4
*****
Bedroom 3
*****
Bedroom 2
*****
Laundry room
*****
Bedroom
*****
Courtesy of RE/MAX PLUS CITY TEAM INC.
Book a Showing for this property
Please note that filling out this form you'll be registered and your phone number without the +1 part will be used as a password.
