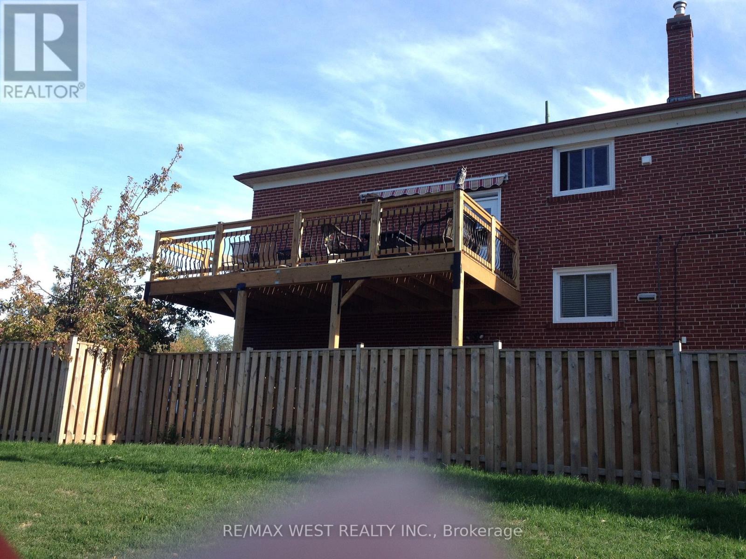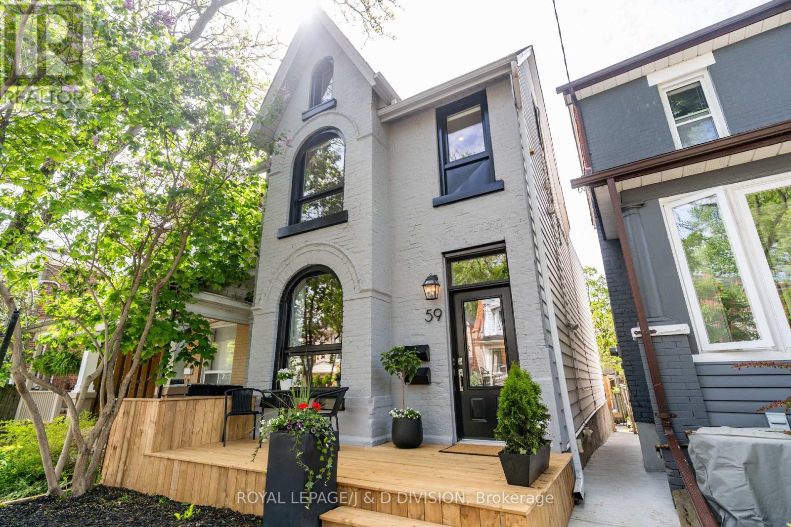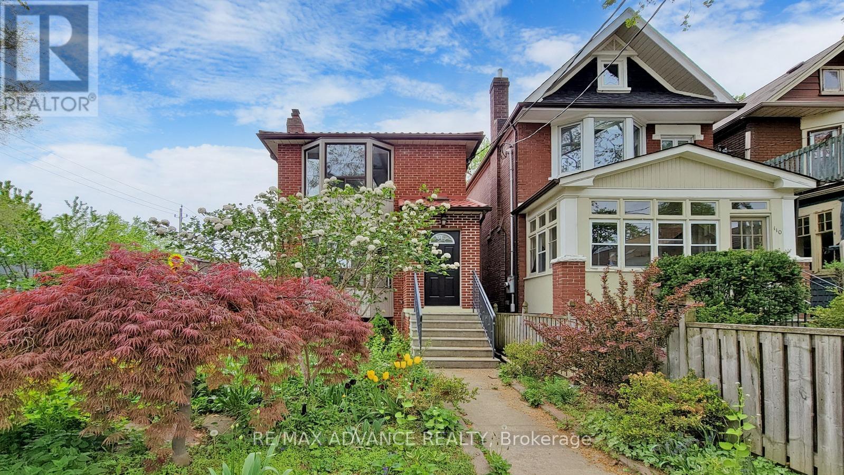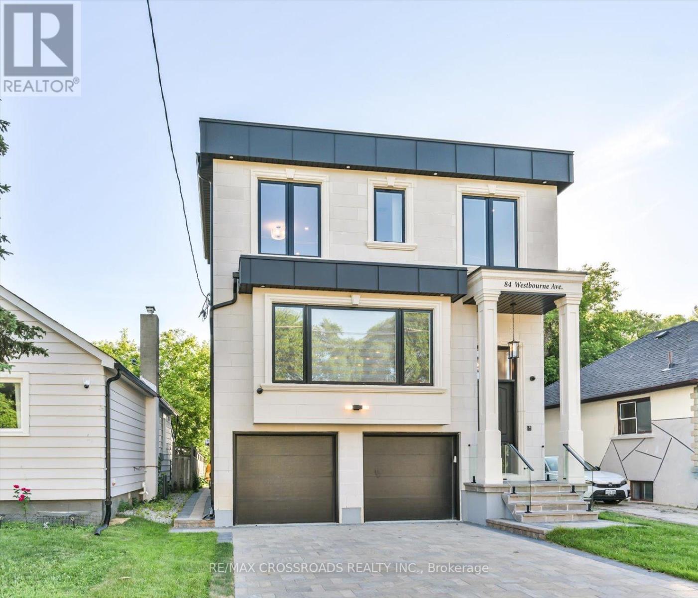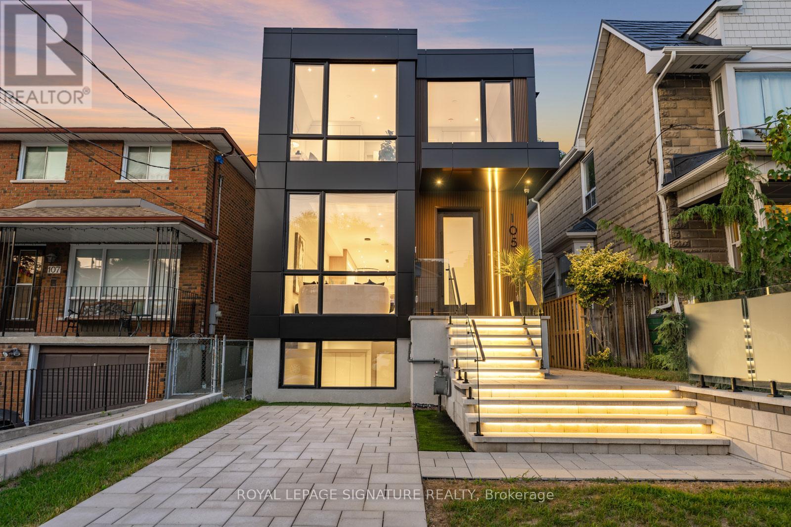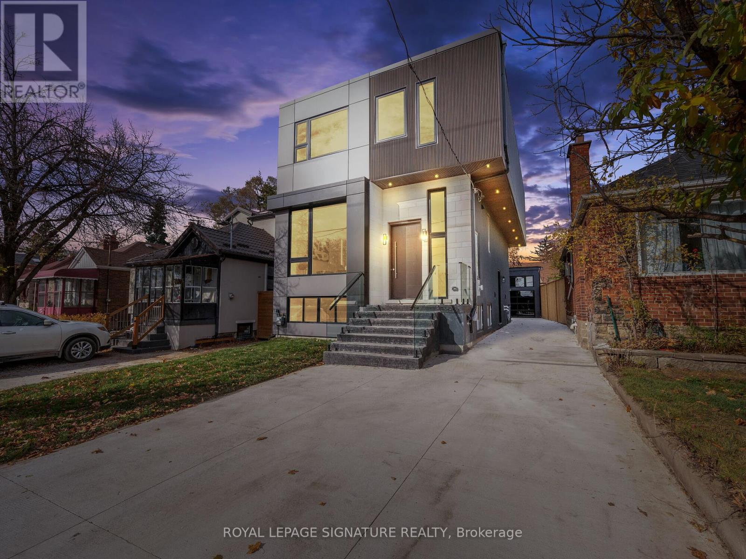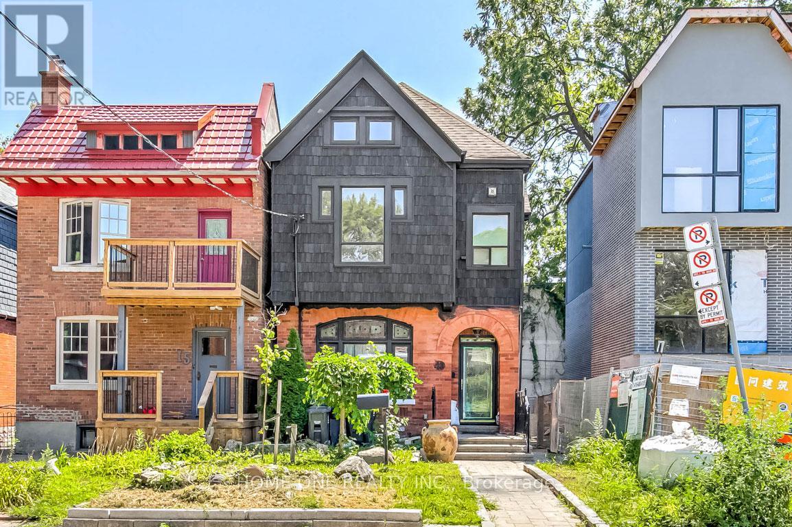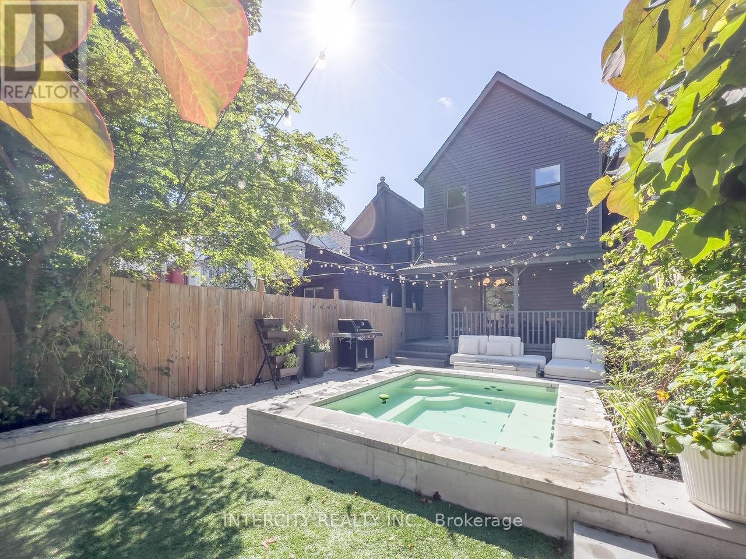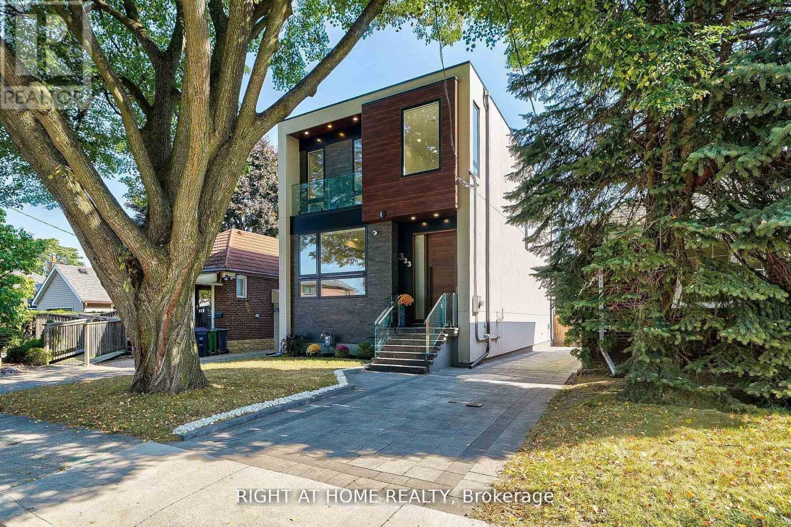Free account required
Unlock the full potential of your property search with a free account! Here's what you'll gain immediate access to:
- Exclusive Access to Every Listing
- Personalized Search Experience
- Favorite Properties at Your Fingertips
- Stay Ahead with Email Alerts
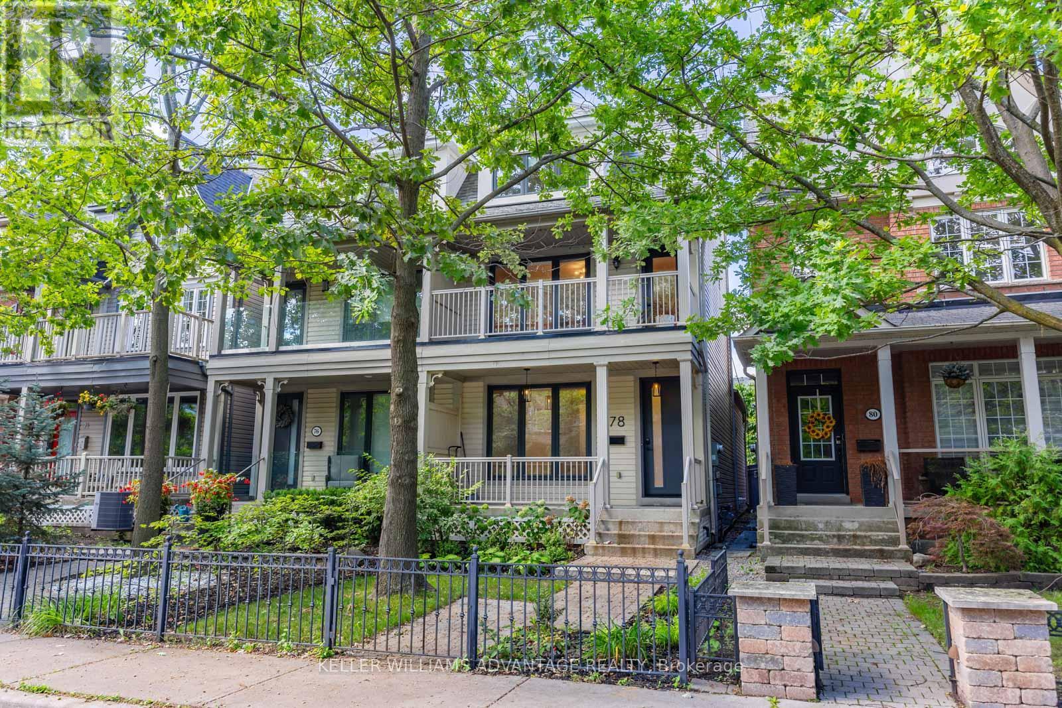
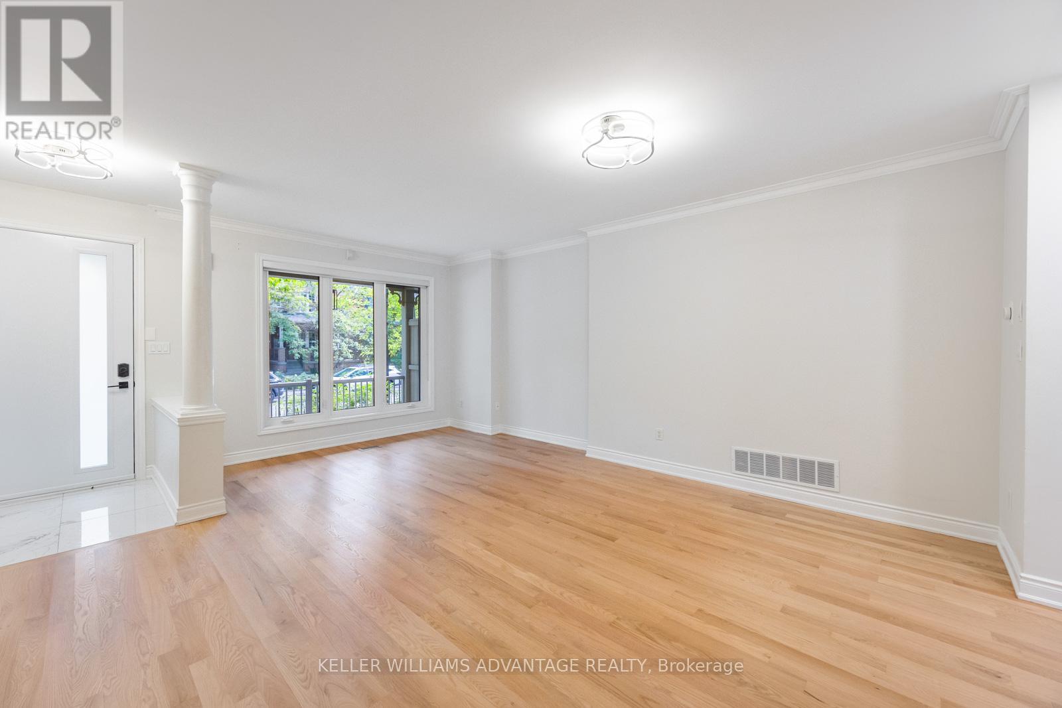
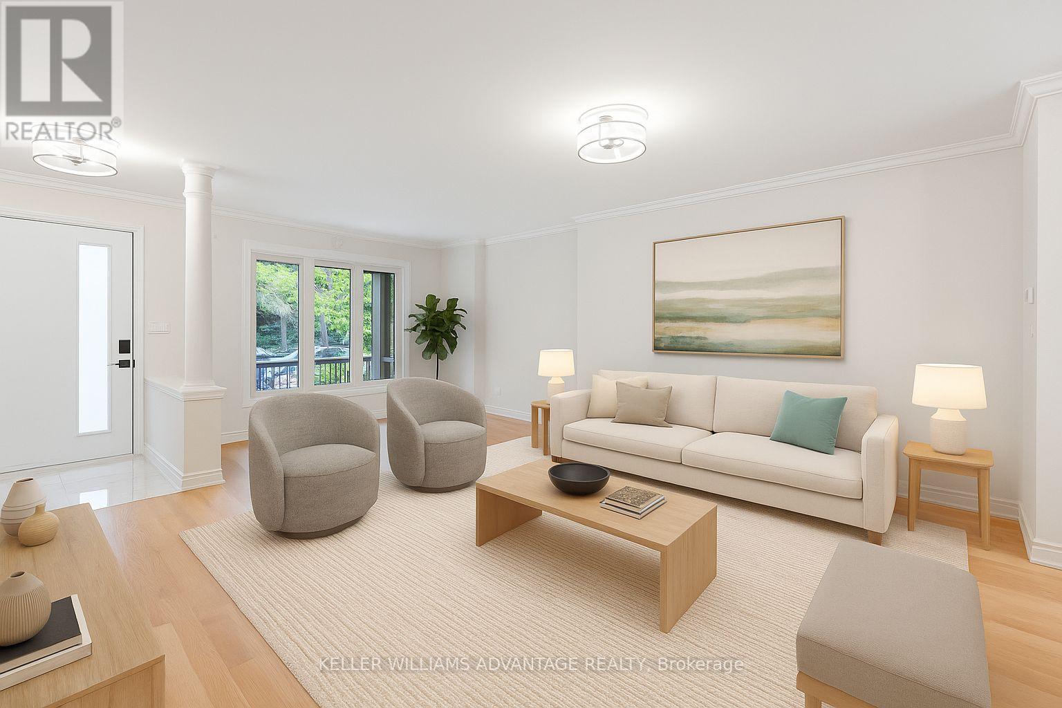
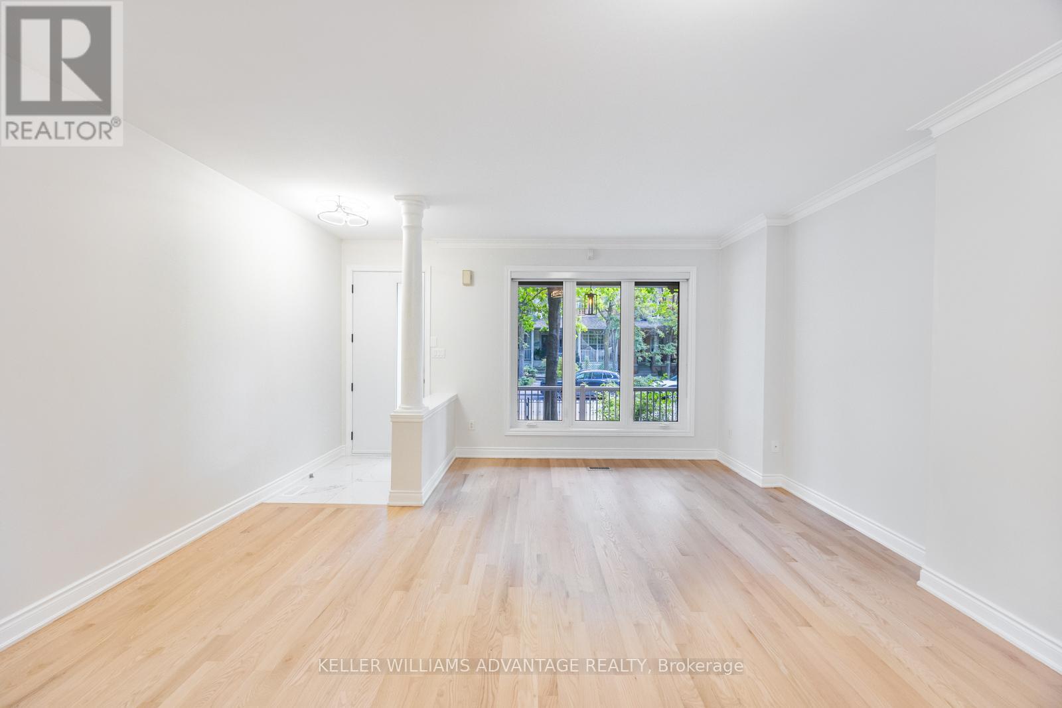
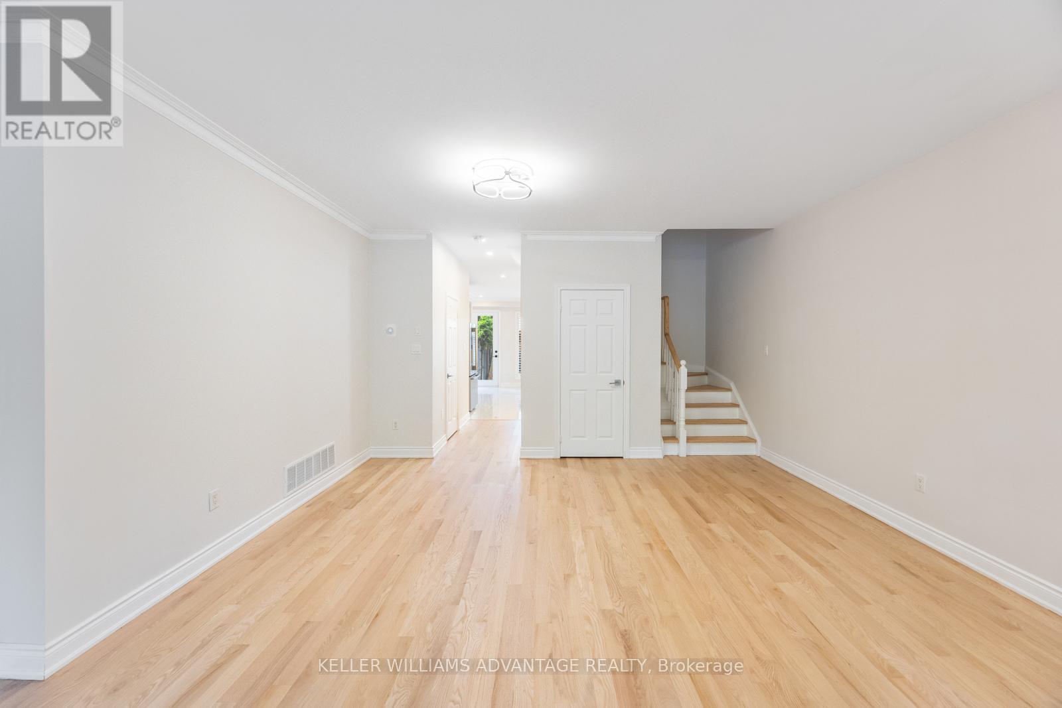
$2,099,000
78 WINNERS CIRCLE
Toronto, Ontario, Ontario, M4L3Z7
MLS® Number: E12384341
Property description
Welcome to 78 Winners Circle, a Beautifully renovated top-to-bottom family home in one of Toronto's most highly sought-after neighbourhoods. Just steps from The Lake, Queen Street, and Woodbine Park, this home delivers over 2,700 sq. ft. of finished living space with 5 bedrooms (4 above grade/1 bedroom in basement), 4 bathrooms, and a detached 2-car garage...an exceptional combination in this coveted community. The main floor features a spacious living and dining area with gorgeous light oak hardwood floors, a modern kitchen with stainless steel appliances and breakfast bar, plus a family room with bay window and walkout to the private landscaped backyard. The second level offers a unique offering of a large secondary primary bedroom with fireplace and walk-out to balcony, along with two generous sized bedrooms. The third floor is dedicated to the primary suite, complete with a 4-piece ensuite, walk-in closet, and private deck. The finished lower level provides even more living space with a large recreation room, 3-piece bath, and a bright additional bedroom; ideal for guests, a nanny suite, or a home office. With a rare and convenient detached 2-car garage, fenced yard, and proximity to schools, transit, the marina, parks, and the lake & boardwalk, this is an outstanding opportunity to enjoy both space and lifestyle in the heart of The Beaches.
Building information
Type
*****
Age
*****
Appliances
*****
Basement Development
*****
Basement Type
*****
Construction Style Attachment
*****
Cooling Type
*****
Exterior Finish
*****
Fireplace Present
*****
FireplaceTotal
*****
Flooring Type
*****
Foundation Type
*****
Half Bath Total
*****
Heating Fuel
*****
Heating Type
*****
Size Interior
*****
Stories Total
*****
Utility Water
*****
Land information
Amenities
*****
Fence Type
*****
Sewer
*****
Size Depth
*****
Size Frontage
*****
Size Irregular
*****
Size Total
*****
Surface Water
*****
Rooms
Main level
Family room
*****
Kitchen
*****
Dining room
*****
Living room
*****
Lower level
Bedroom
*****
Recreational, Games room
*****
Third level
Primary Bedroom
*****
Second level
Bedroom
*****
Bedroom
*****
Living room
*****
Courtesy of KELLER WILLIAMS ADVANTAGE REALTY
Book a Showing for this property
Please note that filling out this form you'll be registered and your phone number without the +1 part will be used as a password.
