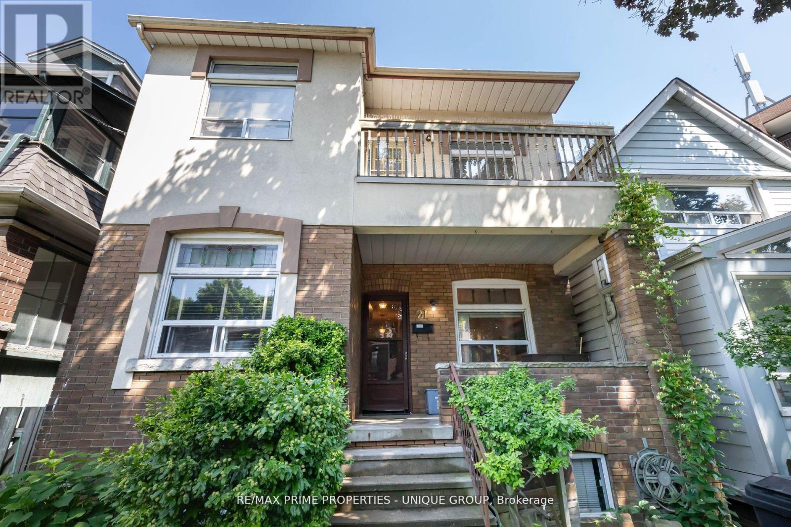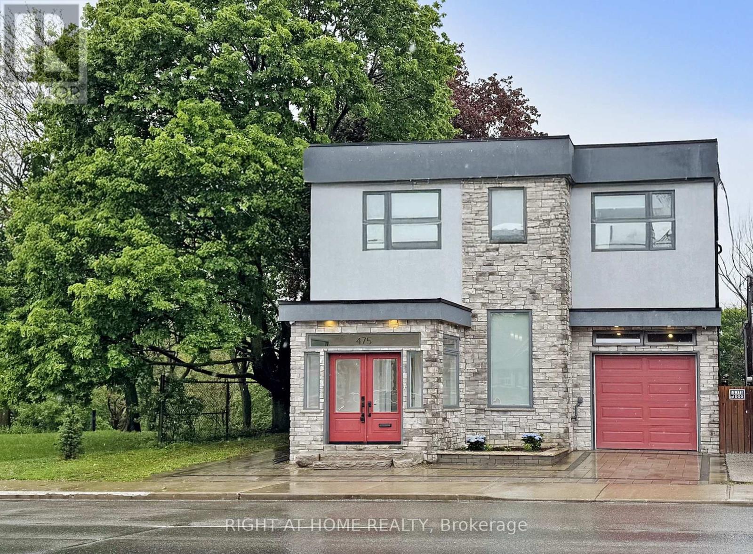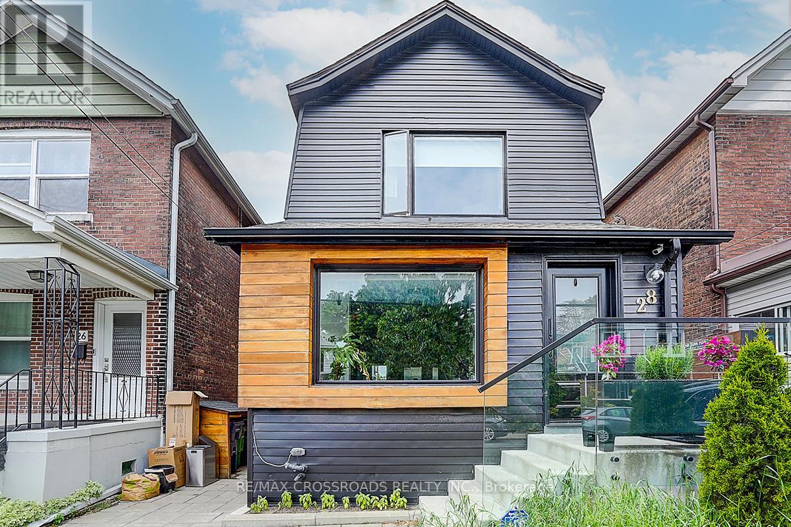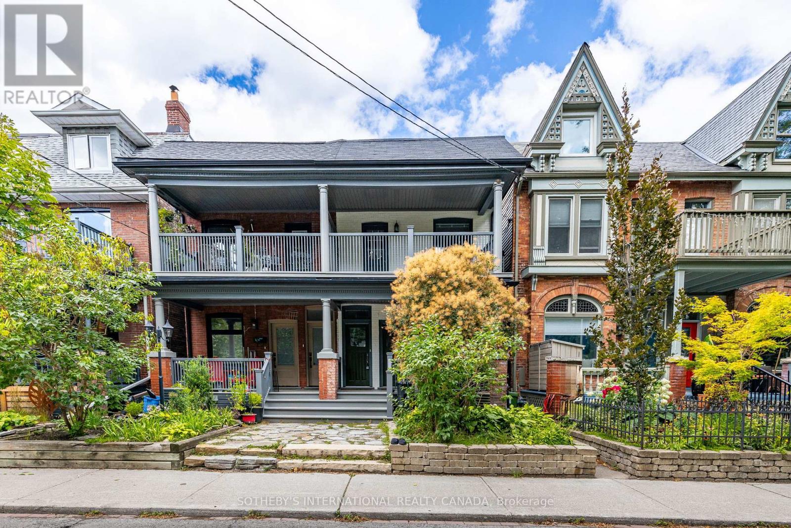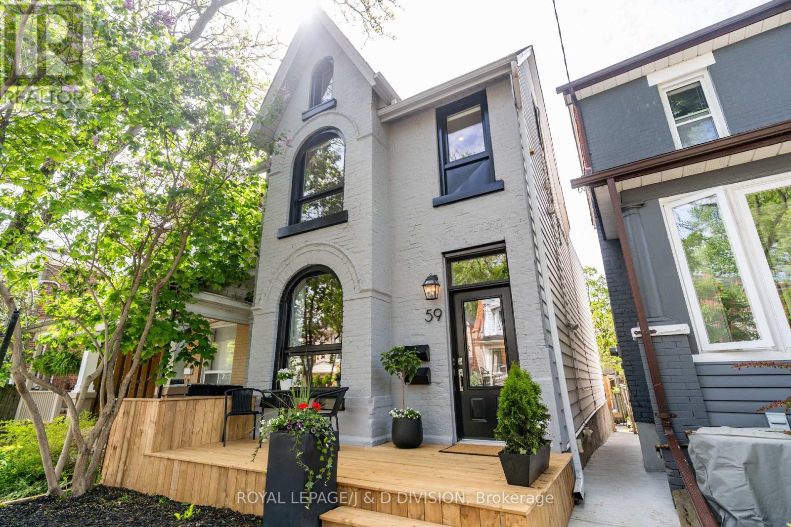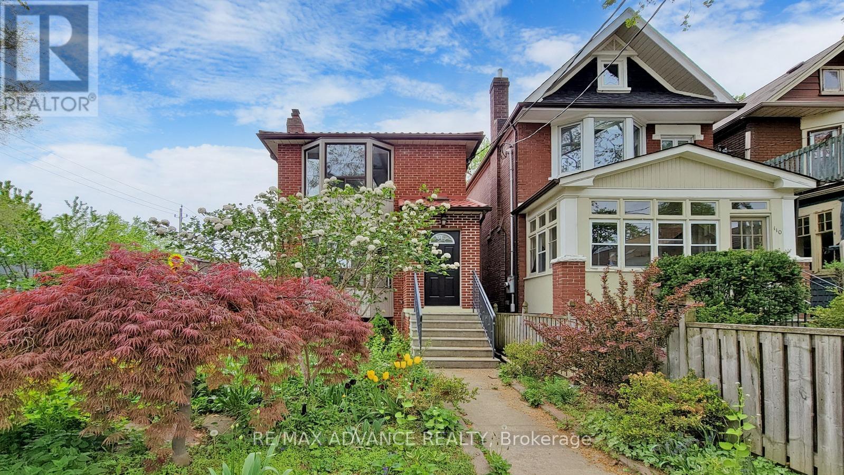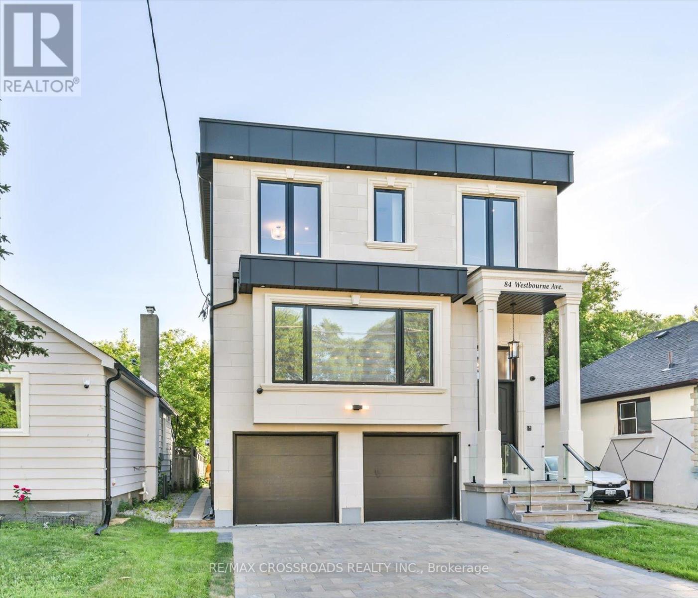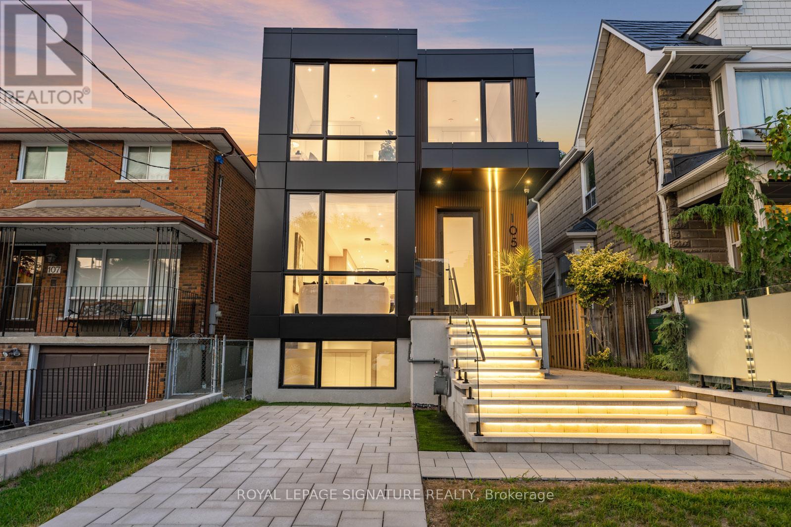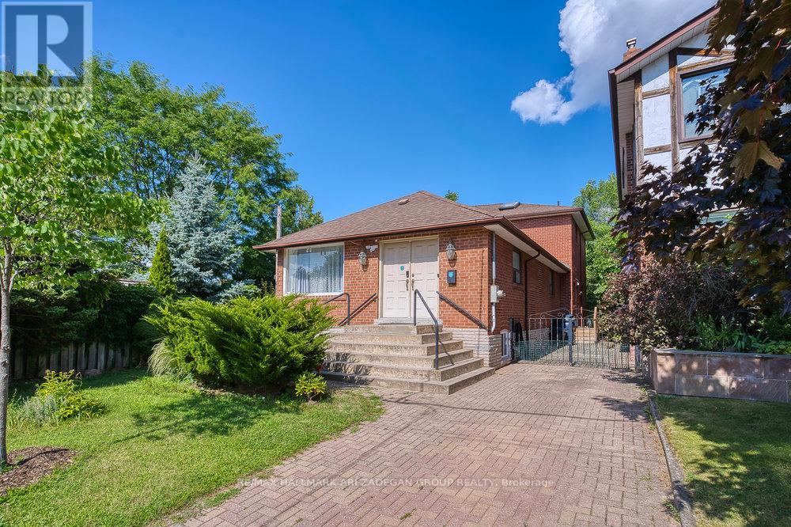Free account required
Unlock the full potential of your property search with a free account! Here's what you'll gain immediate access to:
- Exclusive Access to Every Listing
- Personalized Search Experience
- Favorite Properties at Your Fingertips
- Stay Ahead with Email Alerts
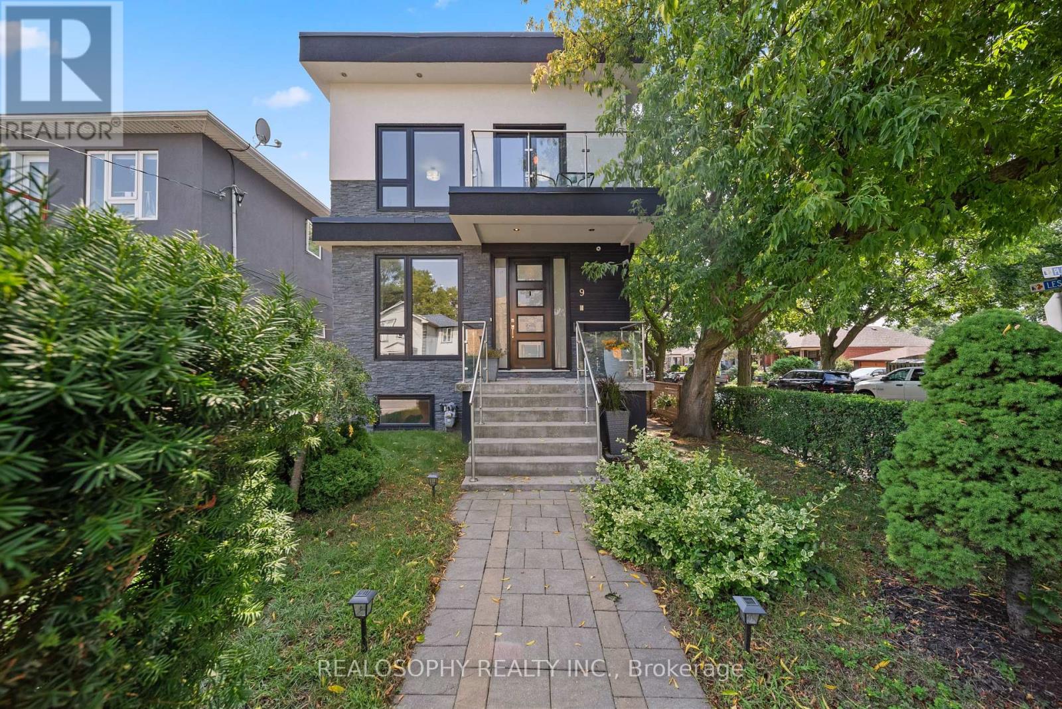
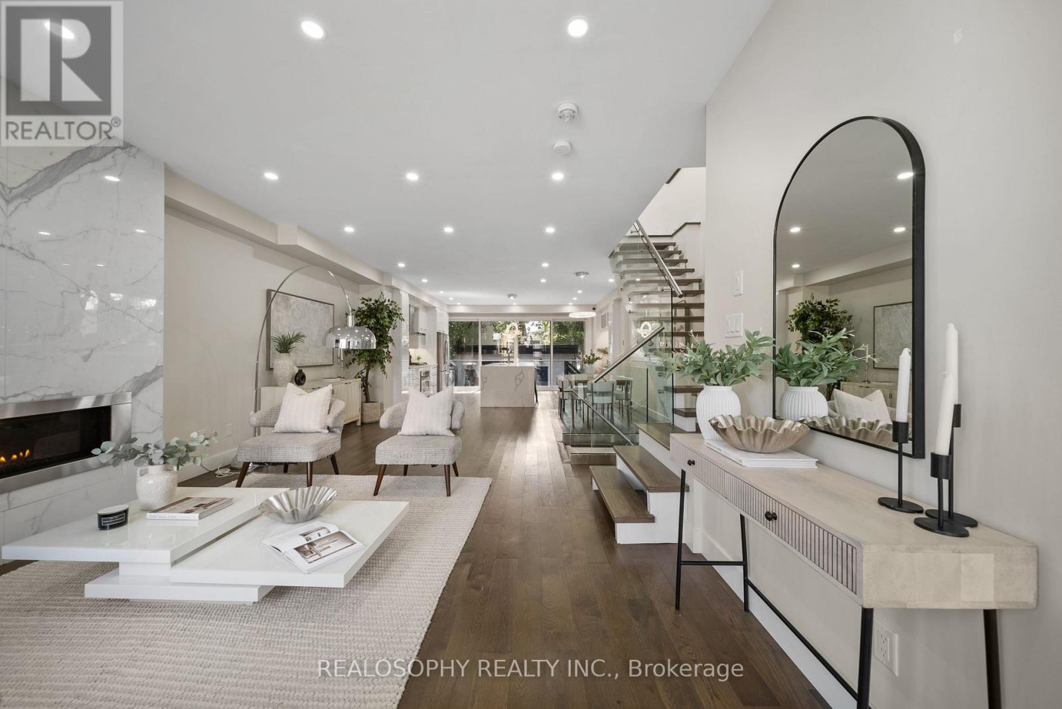
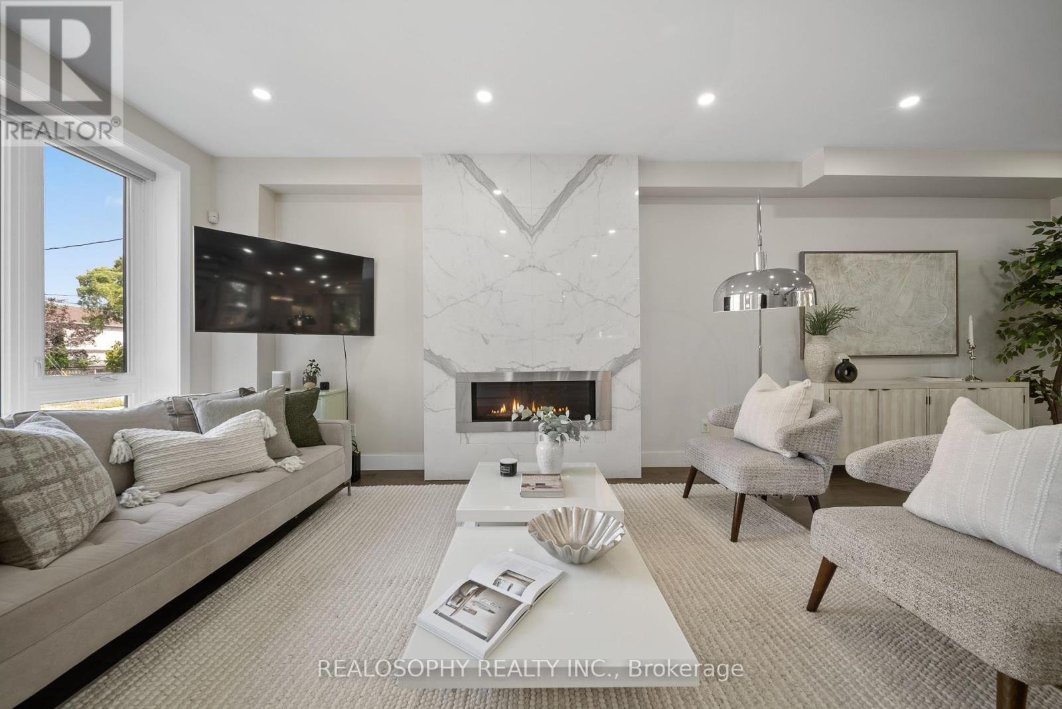
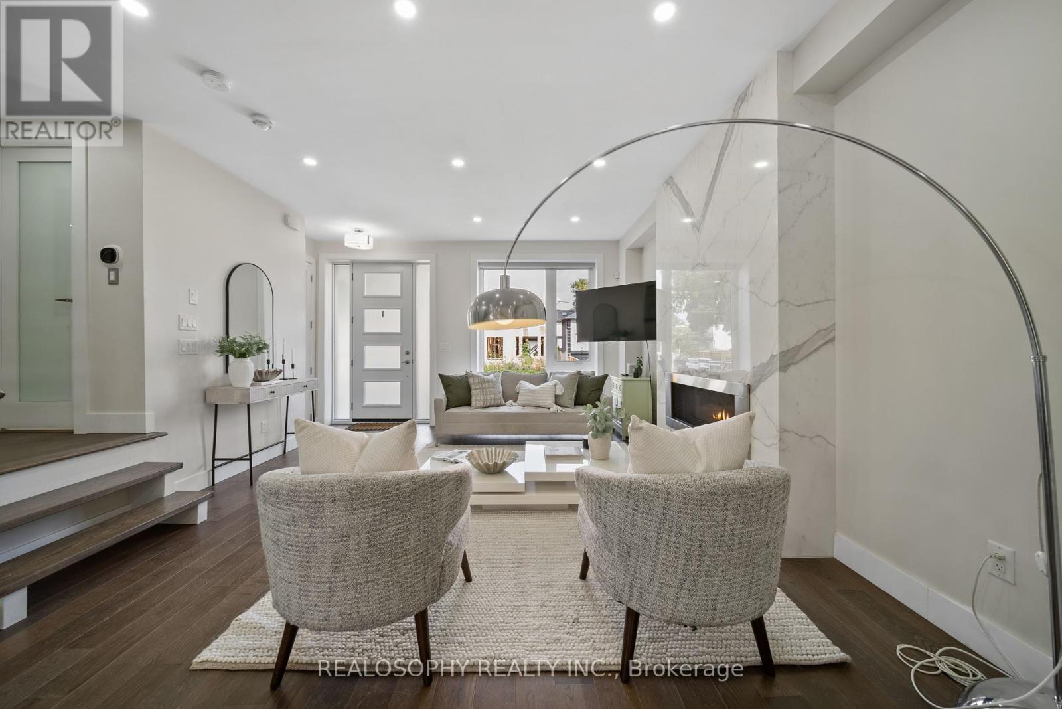
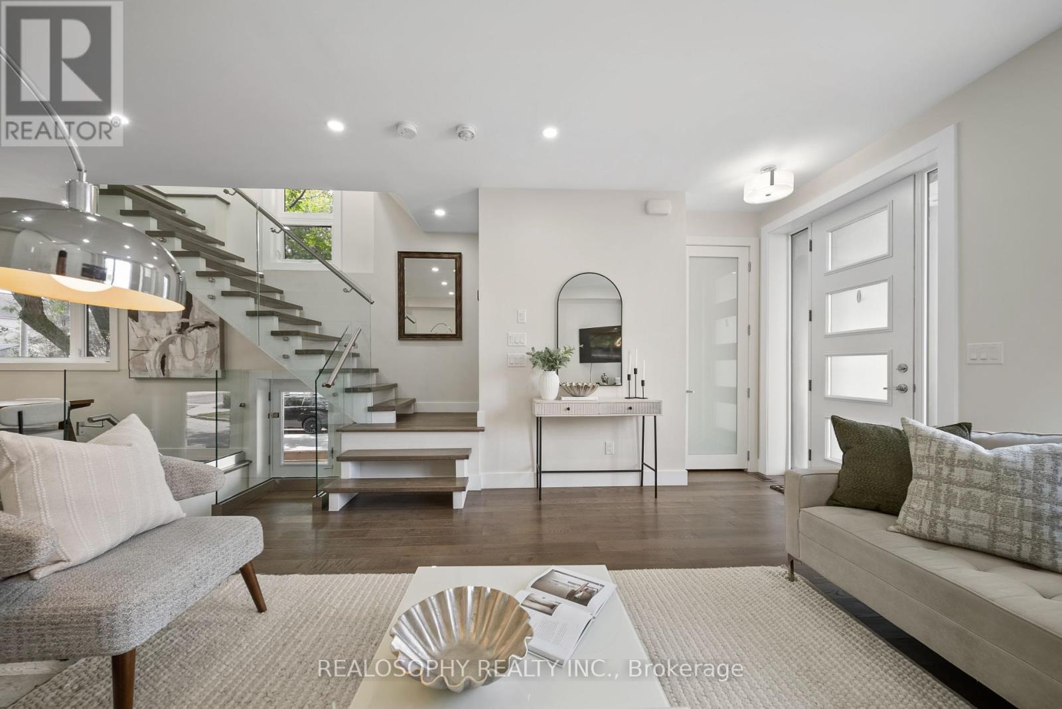
$1,950,000
9 PLAINS ROAD
Toronto, Ontario, Ontario, M4J2P9
MLS® Number: E12387544
Property description
Welcome to this modern detached home in the heart of East York! This beautifully designed residence combines sleek contemporary style with comfort and warmth. Thanks to its corner lot position, oversized windows on multiple sides fill every level with abundant natural light. The bright, open-concept main floor features hardwood flooring, potlights, and a designer kitchen with a central quartz island, quartz backsplash, stainless steel appliances, countertop range, and built-in oven. Expansive windows brighten the living and dining areas, while 9-ft ceilings create an inviting atmosphere. A fully glazed back wall with wall-to-wall sliding doors seamlessly connects the interior to the backyard. Upstairs, the spacious primary bedroom boasts a generous walk-in closet and a spa-like ensuite with a glass shower, soaker tub, double sink, heated floors, and a skylight. A striking floor-to-ceiling window enhances the room with exceptional natural light. All bathrooms feature heated floors for added luxury. The finished basement offers tall ceilings, a wall-to-wall sliding door, and large windows, creating versatile space perfect for a family room, gym, or home office. It also includes an additional bedroom and a 3-piece bathroom, and a convenient kitchenette complete with a bar fridge, sink, and dishwasher - making it ideal for guests or in-laws. Completing this home is a private driveway with a detached garage. Move-in ready and thoughtfully designed, this home blends style, functionality, and comfort in one of East York's most desirable neighbourhoods.
Building information
Type
*****
Amenities
*****
Appliances
*****
Basement Development
*****
Basement Features
*****
Basement Type
*****
Construction Style Attachment
*****
Cooling Type
*****
Exterior Finish
*****
Fireplace Present
*****
Flooring Type
*****
Foundation Type
*****
Half Bath Total
*****
Heating Fuel
*****
Heating Type
*****
Size Interior
*****
Stories Total
*****
Utility Water
*****
Land information
Landscape Features
*****
Sewer
*****
Size Depth
*****
Size Frontage
*****
Size Irregular
*****
Size Total
*****
Rooms
Main level
Kitchen
*****
Dining room
*****
Living room
*****
Lower level
Recreational, Games room
*****
Bathroom
*****
Bedroom
*****
Second level
Bathroom
*****
Bedroom 3
*****
Bedroom 2
*****
Bathroom
*****
Primary Bedroom
*****
Courtesy of REALOSOPHY REALTY INC.
Book a Showing for this property
Please note that filling out this form you'll be registered and your phone number without the +1 part will be used as a password.
