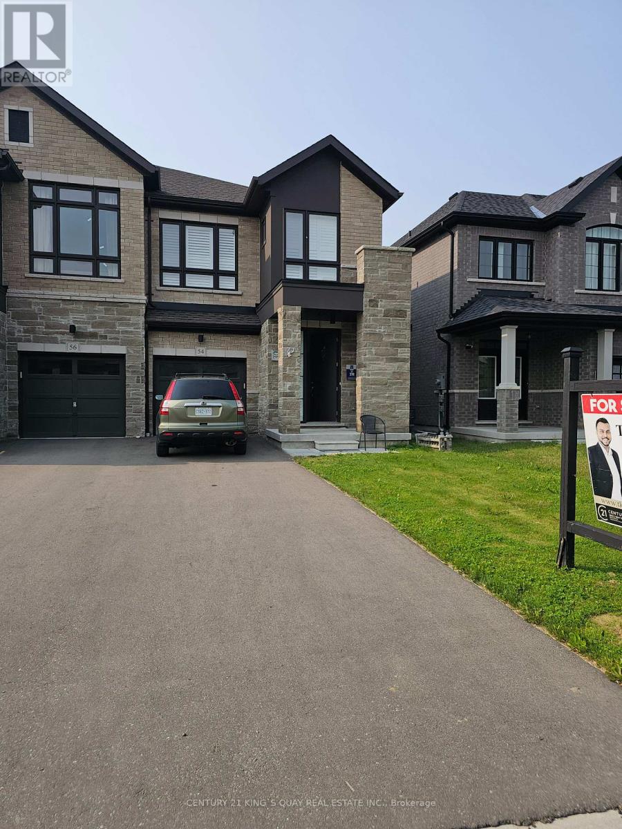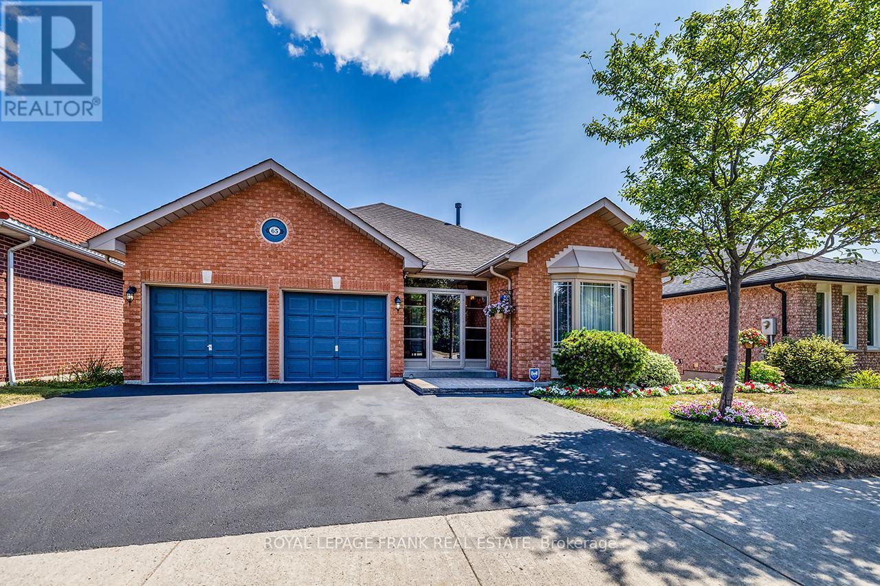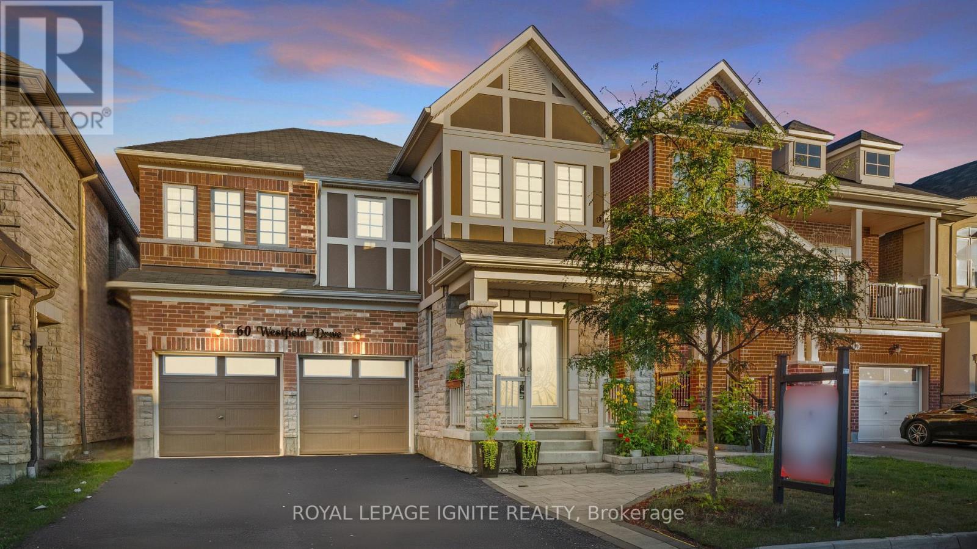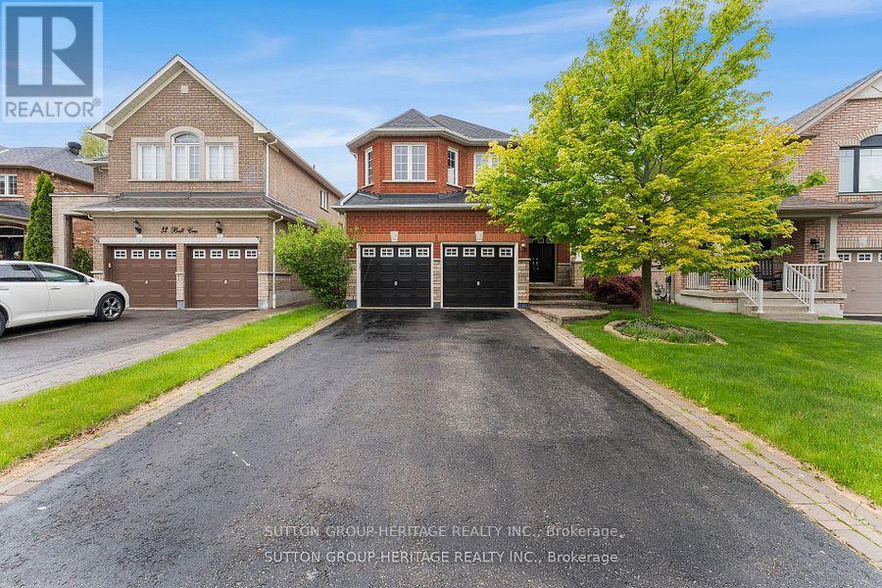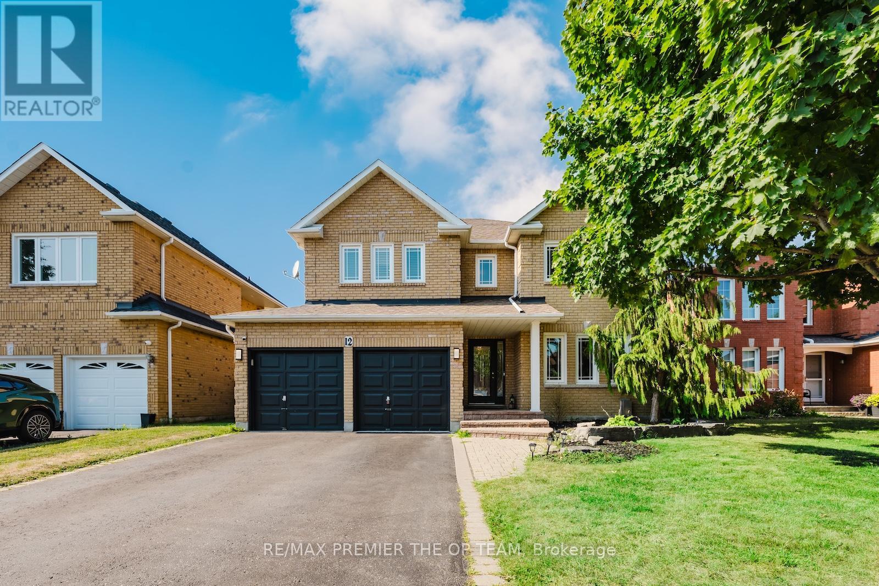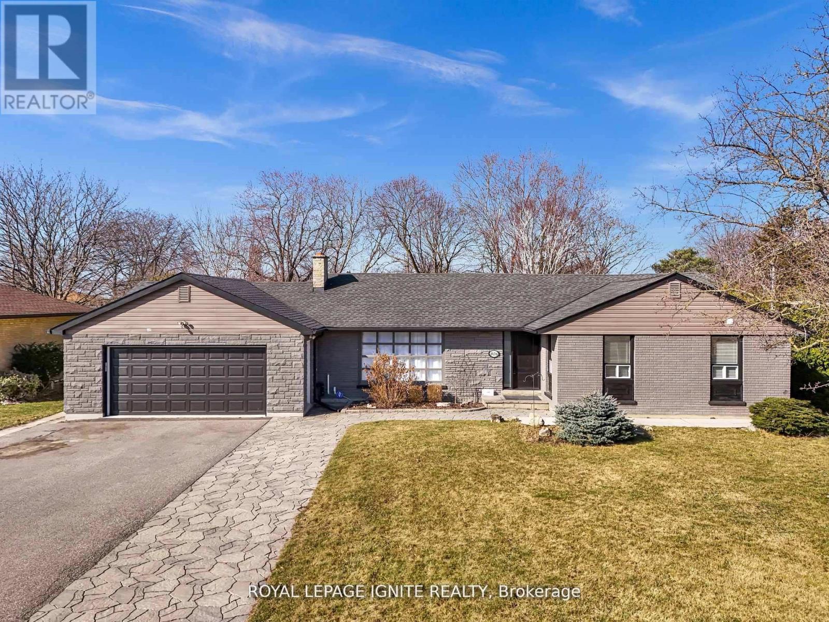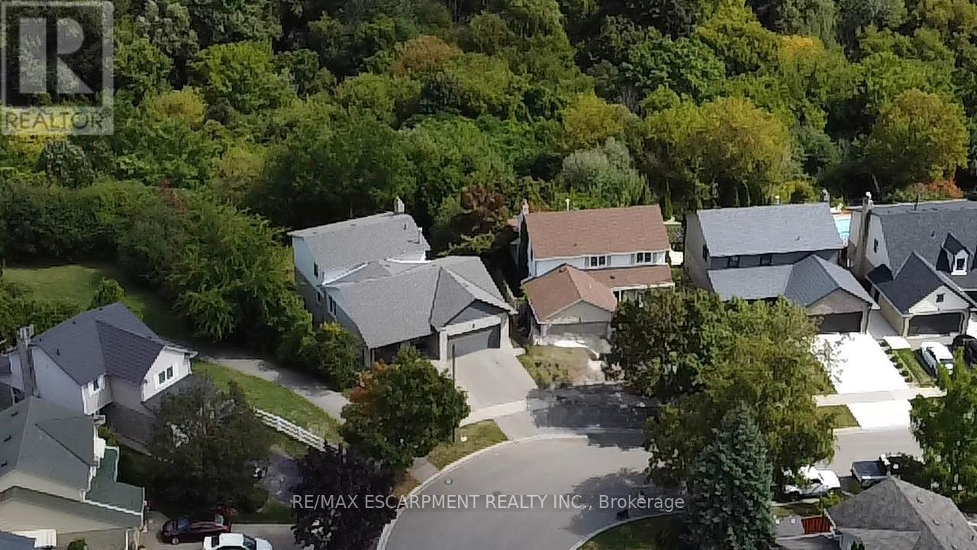Free account required
Unlock the full potential of your property search with a free account! Here's what you'll gain immediate access to:
- Exclusive Access to Every Listing
- Personalized Search Experience
- Favorite Properties at Your Fingertips
- Stay Ahead with Email Alerts
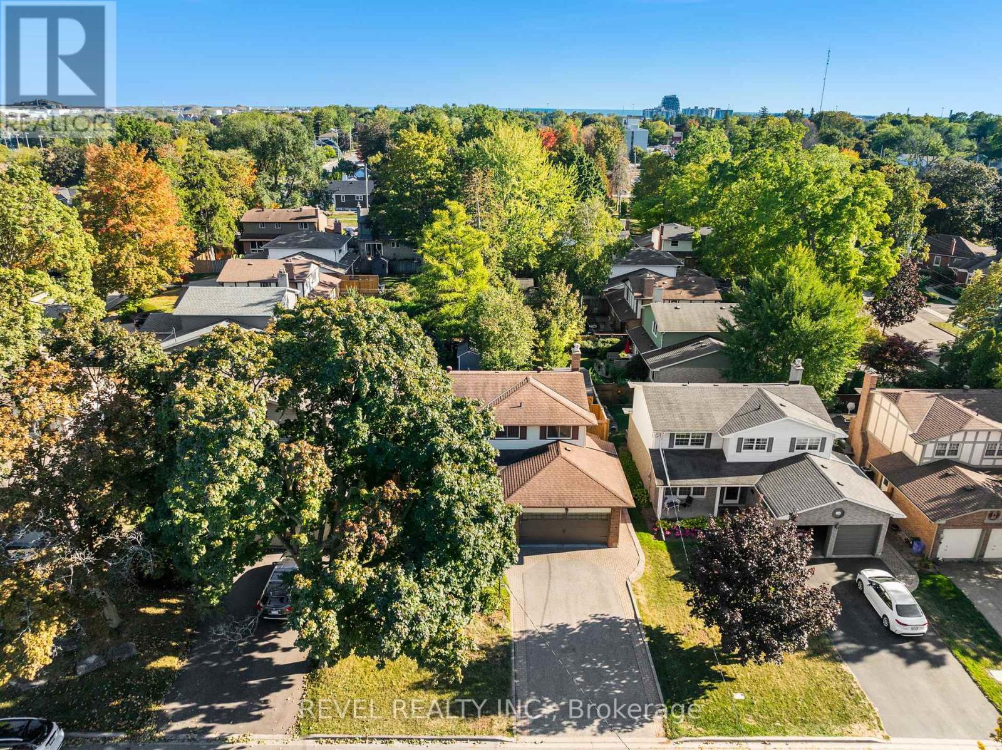
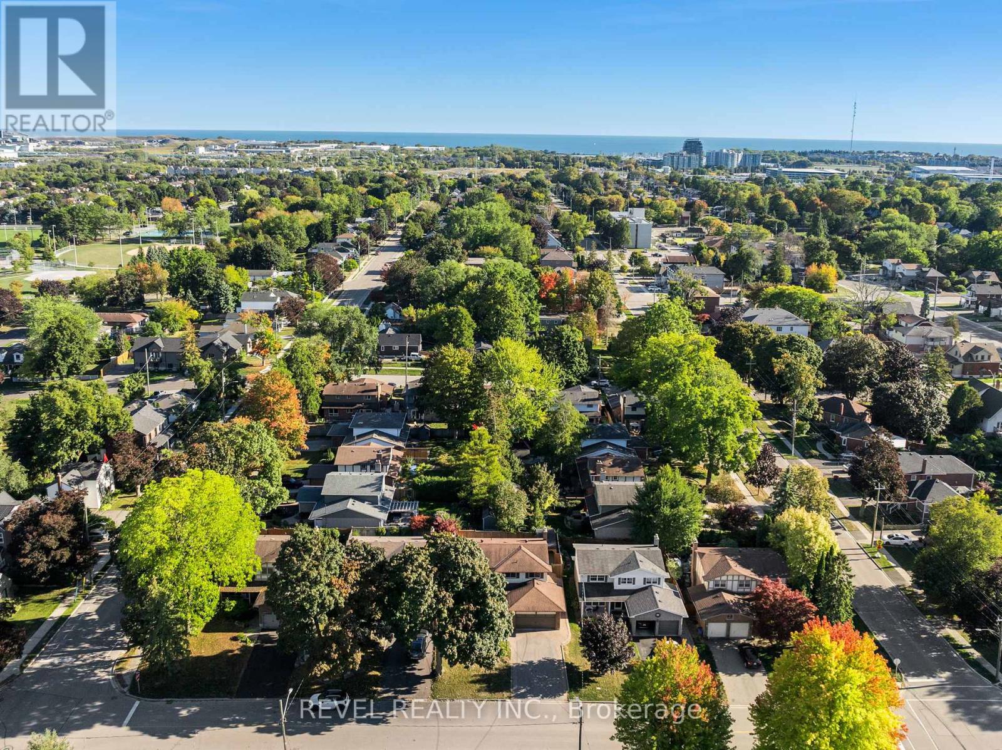
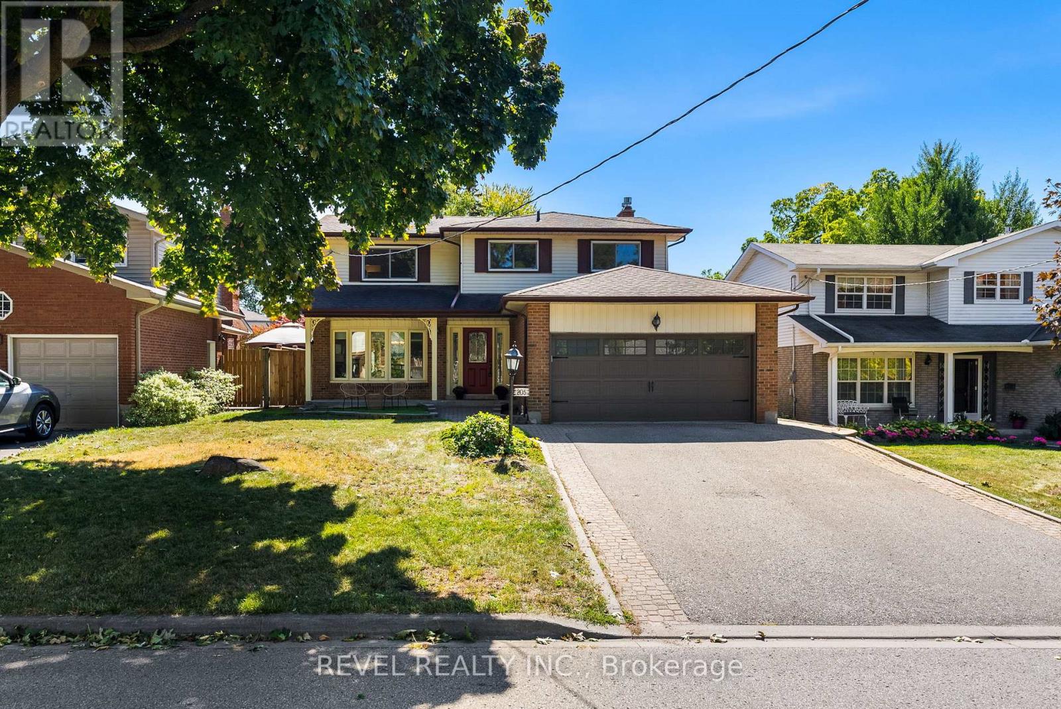
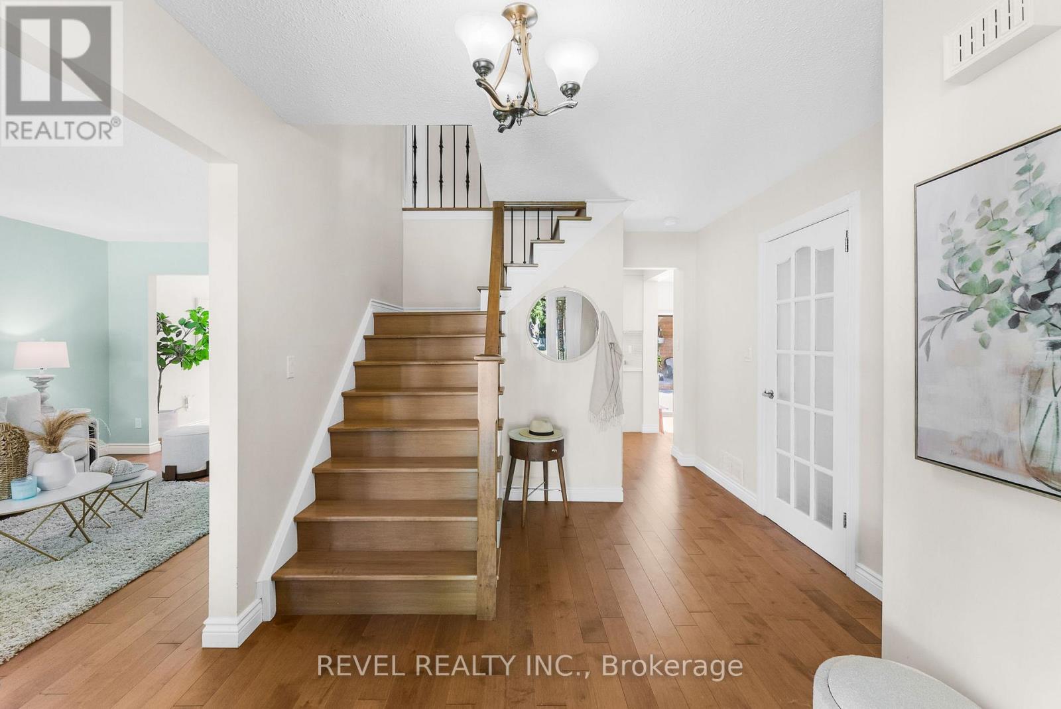
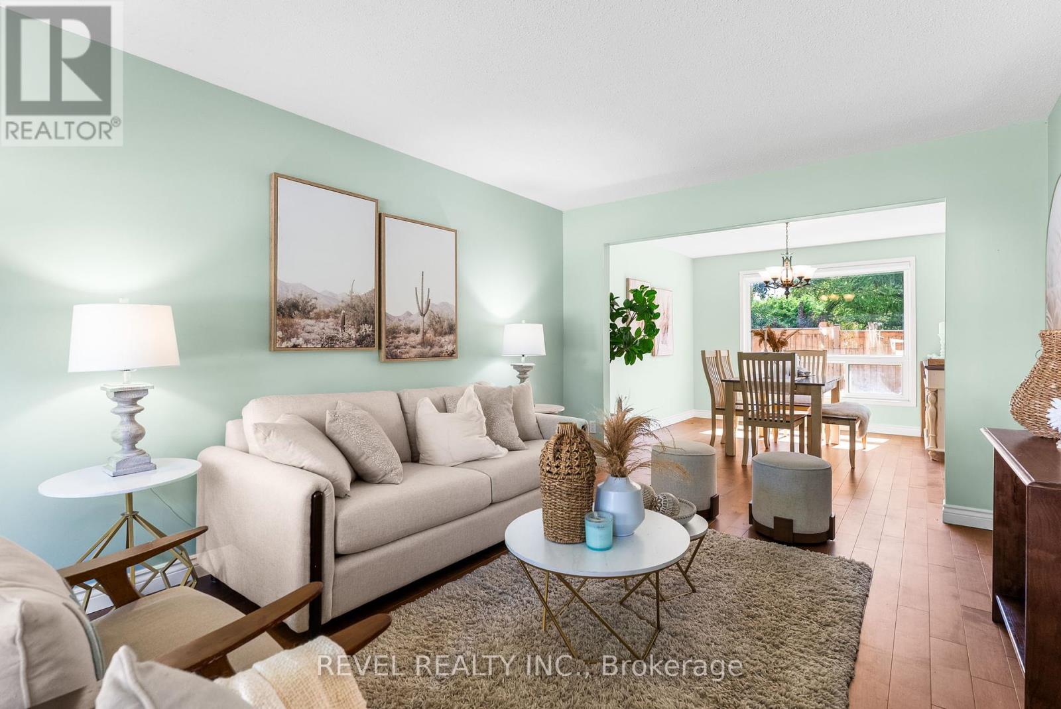
$1,200,000
205 ONTARIO STREET E
Whitby, Ontario, Ontario, L1N6L8
MLS® Number: E12422619
Property description
Experience refined living at 205 Ontario St E in Downtown Whitby, showcasing over $500K in designer upgrades. This 4-bed, 3-bath residence has been beautifully reimagined with a resort-style backyard paradise featuring a fiberglass pool with custom rock water feature, outdoor kitchen, covered entertaining pavilion, hot tub, and a newer fence for privacy. Inside, enjoy new hardwood flooring on the main and a open concept layout. Enjoy cozy nights in the family room that leads you out to your backyard oasis. Not to be outdone, the lower level, boasts a sophisticated custom bar and cold cellar. The sleek kitchen boasts soft-close cabinetry and stainless steel appliances and pot lights. Enjoy main floor laundry for convenience and an updated modern powder room and new furnace. Situated just steps from Trafalgar Castle School, boutique shops, transit, and highways, this property combines elegance, comfort, and an unmatched lifestyle.
Building information
Type
*****
Appliances
*****
Basement Development
*****
Basement Type
*****
Construction Style Attachment
*****
Cooling Type
*****
Exterior Finish
*****
Fireplace Present
*****
Flooring Type
*****
Foundation Type
*****
Half Bath Total
*****
Heating Fuel
*****
Heating Type
*****
Size Interior
*****
Stories Total
*****
Utility Water
*****
Land information
Amenities
*****
Sewer
*****
Size Depth
*****
Size Frontage
*****
Size Irregular
*****
Size Total
*****
Rooms
Main level
Kitchen
*****
Family room
*****
Dining room
*****
Living room
*****
Basement
Recreational, Games room
*****
Second level
Bedroom 4
*****
Bedroom 3
*****
Bedroom 2
*****
Primary Bedroom
*****
Courtesy of REVEL REALTY INC.
Book a Showing for this property
Please note that filling out this form you'll be registered and your phone number without the +1 part will be used as a password.

