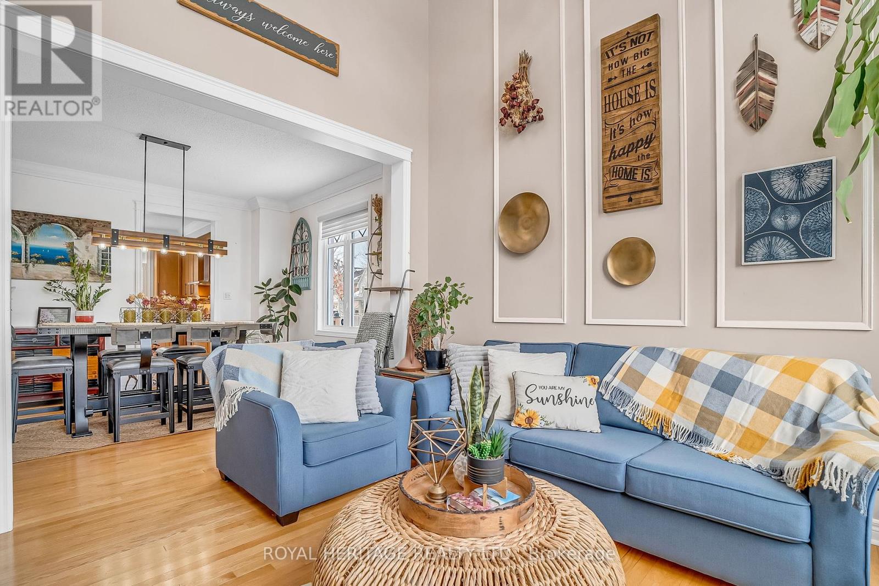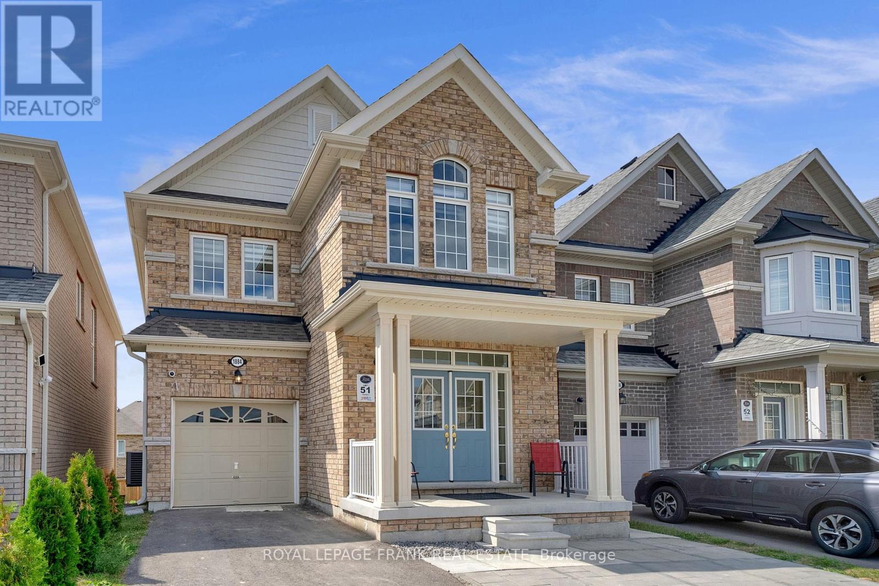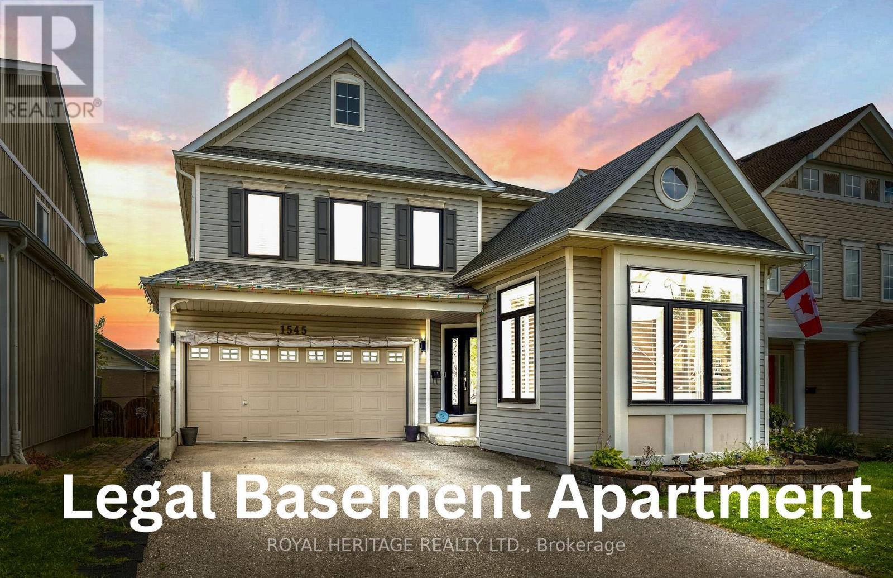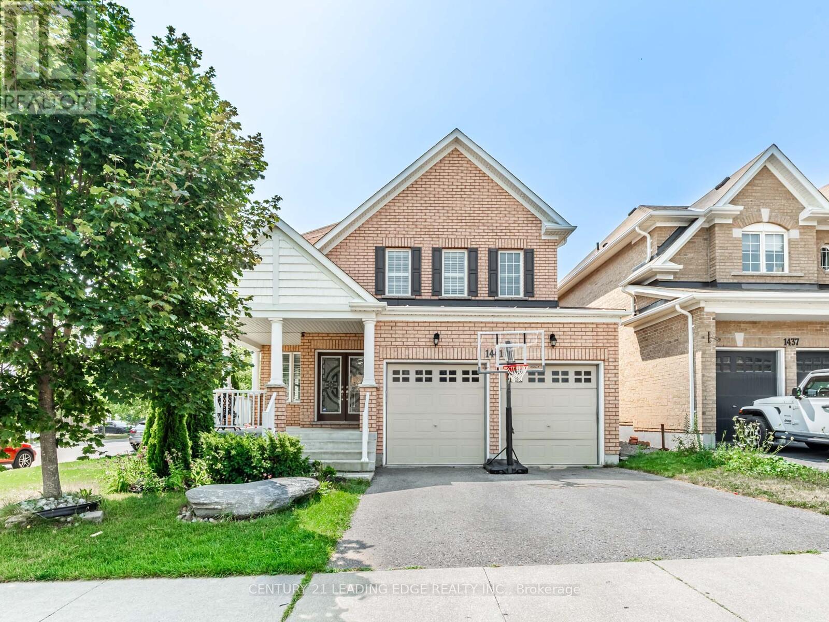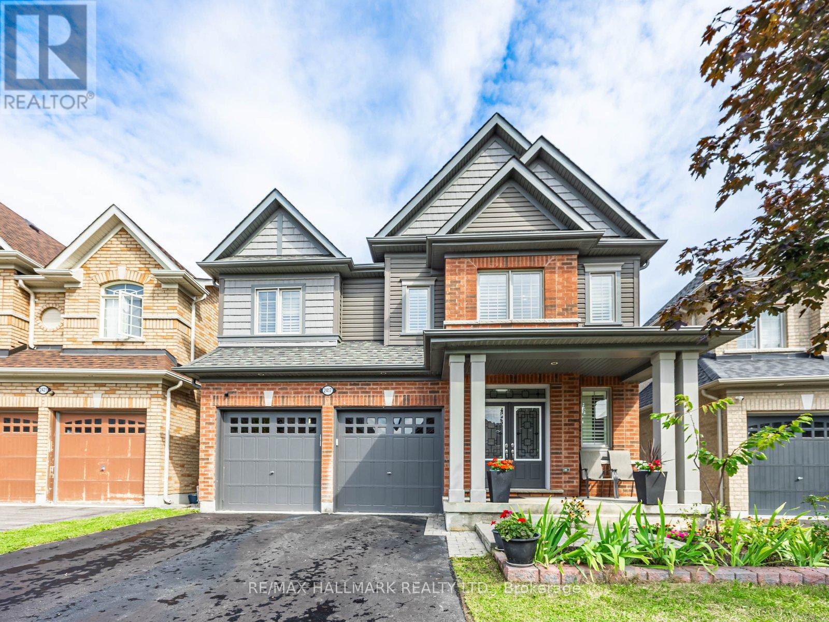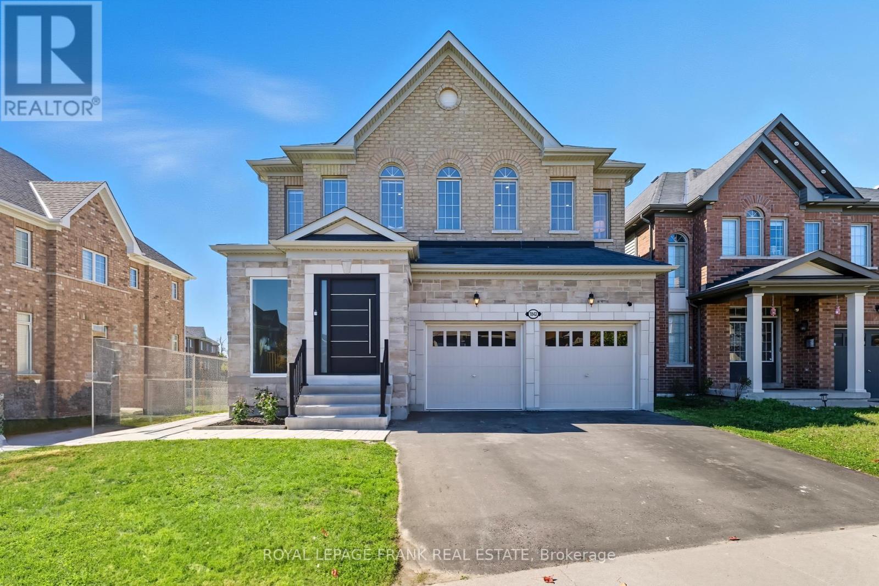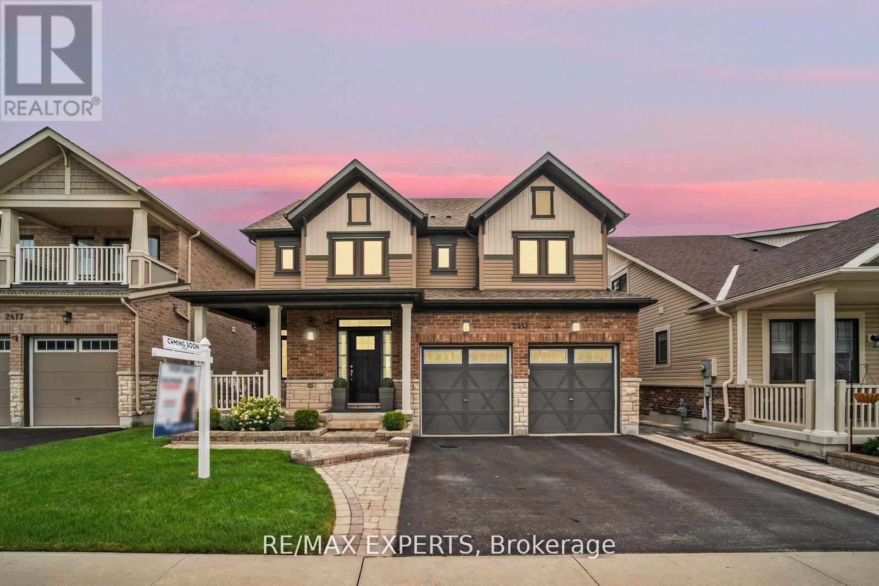Free account required
Unlock the full potential of your property search with a free account! Here's what you'll gain immediate access to:
- Exclusive Access to Every Listing
- Personalized Search Experience
- Favorite Properties at Your Fingertips
- Stay Ahead with Email Alerts
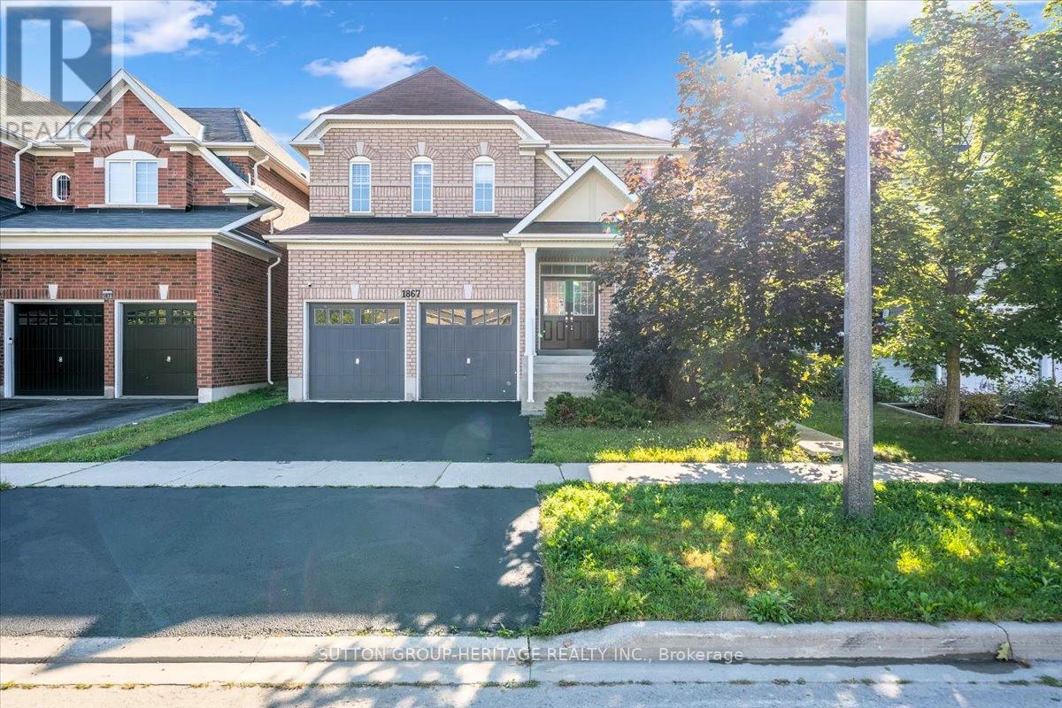
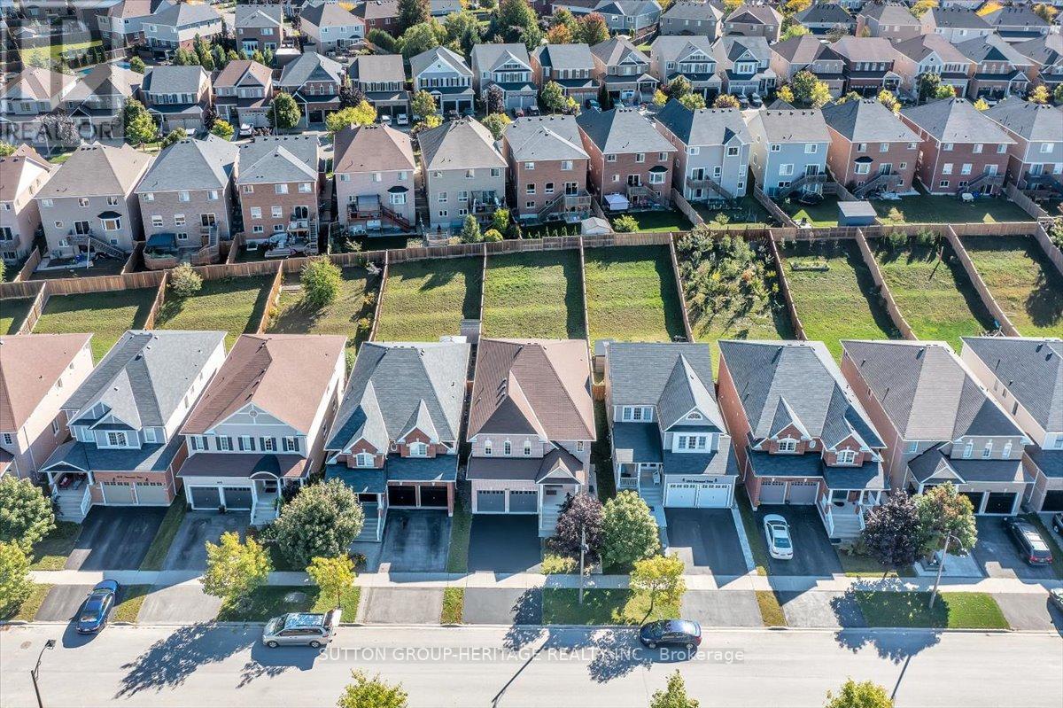
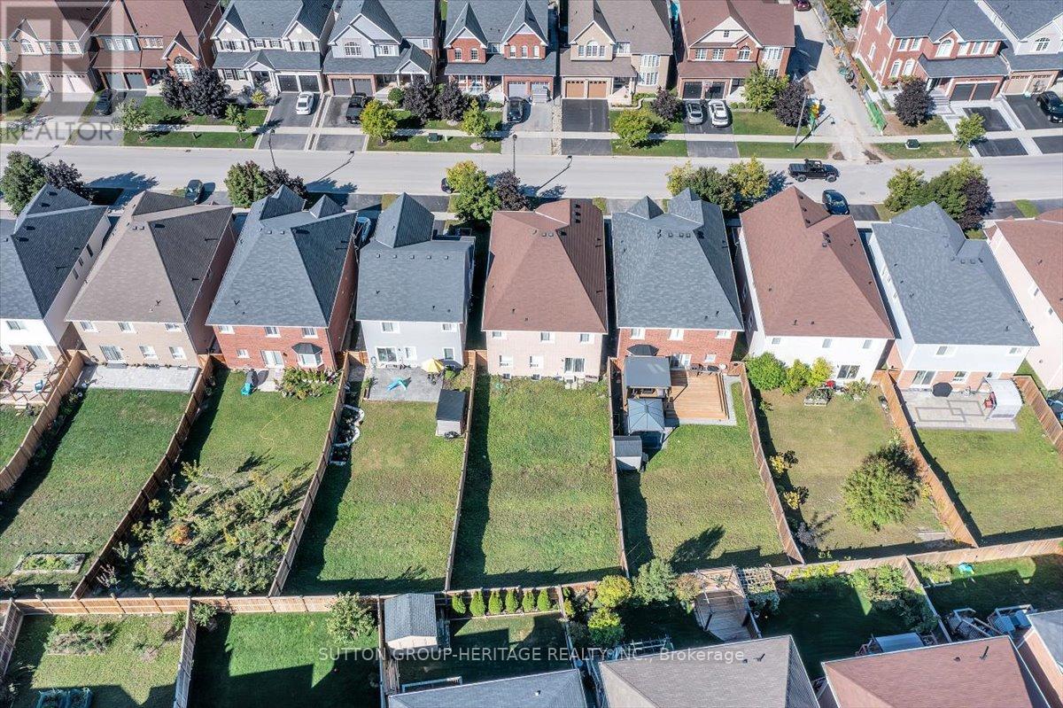
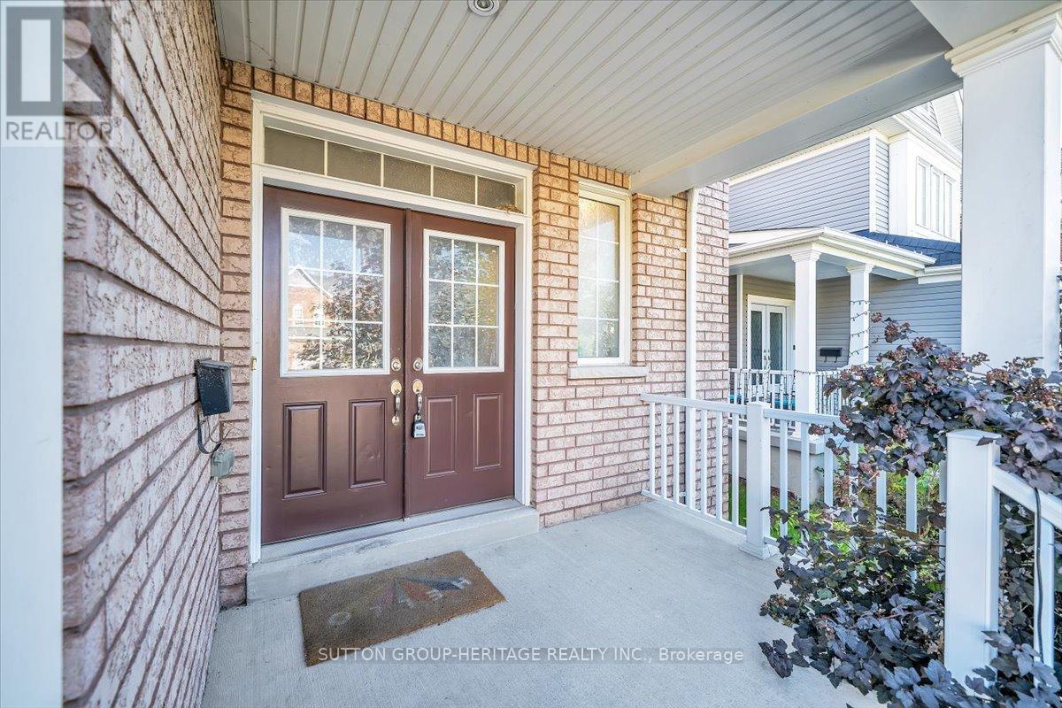
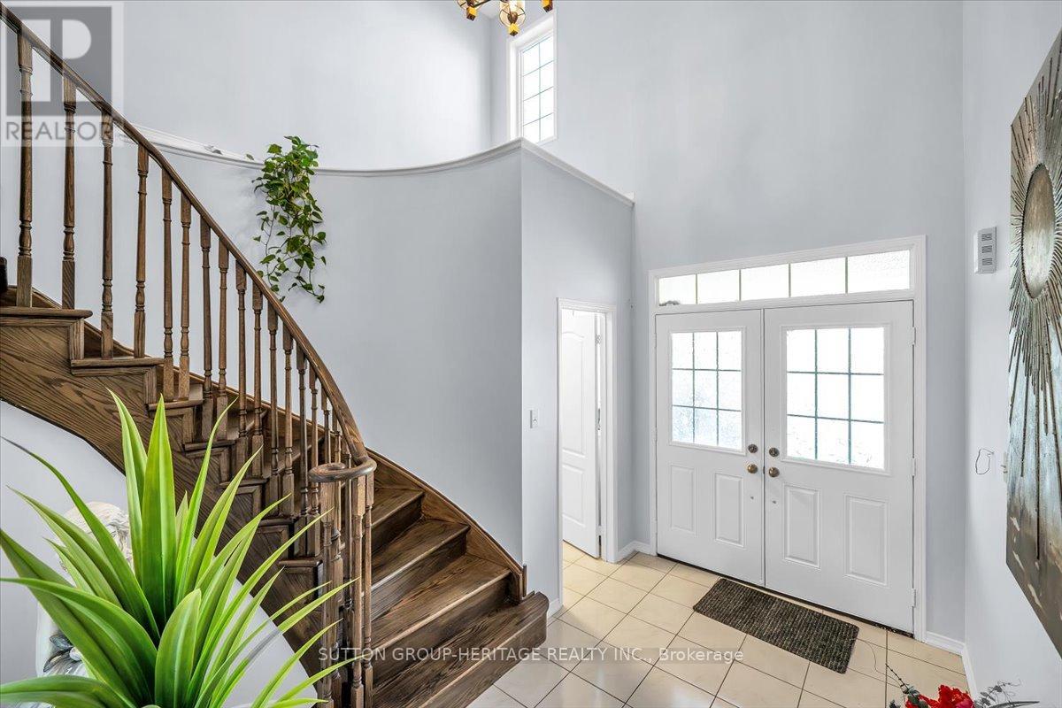
$1,275,000
1867 ARBORWOOD DRIVE
Oshawa, Ontario, Ontario, L1K0R3
MLS® Number: E12437000
Property description
A Great Opportunity to Own a Grand Home on an Oversized Lot in this Highly Desirable North Oshawa Neighbourhood. 3140 Sq.Ft. of Living Space on the Main & 2nd Level + a Large Legal 2-Bedroom Apartment with a Separate Side Entrance in the Basement. Ideal for Large or Multi-Families + Generating Income from the Basement. This is The Parkwood Model by Tribute Homes *** Property Offers Good Value and Future Upside. Note # of Rooms, Sizes & Dimensions on the MLS Listing. Builders are Selling this Type of Home for Hundreds of Thousands of Dollars More! *** Spacious Main Level with 9' Ceiling, Foyer with 17' Ceiling, Spiral Oak Staircase, Den, Laundry & Garage Access *** Spacious 2nd Level Featuring a Huge Primary Bedroom with 2Large Walk-in Closets and Large Ensuite Bathroom (wow!). 2nd Bedroom with Walk-in Closet & Ensuite Bathroom. 3rd and 4th Bedrooms with Full Semi-Ensuite Bathroom *** Extra Deep Lot with Many Possibilities (landscaping can use some TLC). Walking Distance to Several Parks & Reputable Schools. All Essentials are Close by - Shopping Centres, Public Transit and Convenient Access to Roads & the 407 *** The Perfect Place to Call Home!
Building information
Type
*****
Age
*****
Amenities
*****
Appliances
*****
Basement Features
*****
Basement Type
*****
Construction Style Attachment
*****
Cooling Type
*****
Exterior Finish
*****
Fireplace Present
*****
FireplaceTotal
*****
Flooring Type
*****
Foundation Type
*****
Half Bath Total
*****
Heating Fuel
*****
Heating Type
*****
Size Interior
*****
Stories Total
*****
Utility Water
*****
Land information
Amenities
*****
Fence Type
*****
Sewer
*****
Size Depth
*****
Size Frontage
*****
Size Irregular
*****
Size Total
*****
Rooms
Main level
Laundry room
*****
Den
*****
Great room
*****
Kitchen
*****
Dining room
*****
Living room
*****
Foyer
*****
Basement
Bedroom 2
*****
Bedroom
*****
Kitchen
*****
Dining room
*****
Living room
*****
Foyer
*****
Second level
Bedroom 3
*****
Bedroom 2
*****
Primary Bedroom
*****
Bedroom 4
*****
Courtesy of SUTTON GROUP-HERITAGE REALTY INC.
Book a Showing for this property
Please note that filling out this form you'll be registered and your phone number without the +1 part will be used as a password.

