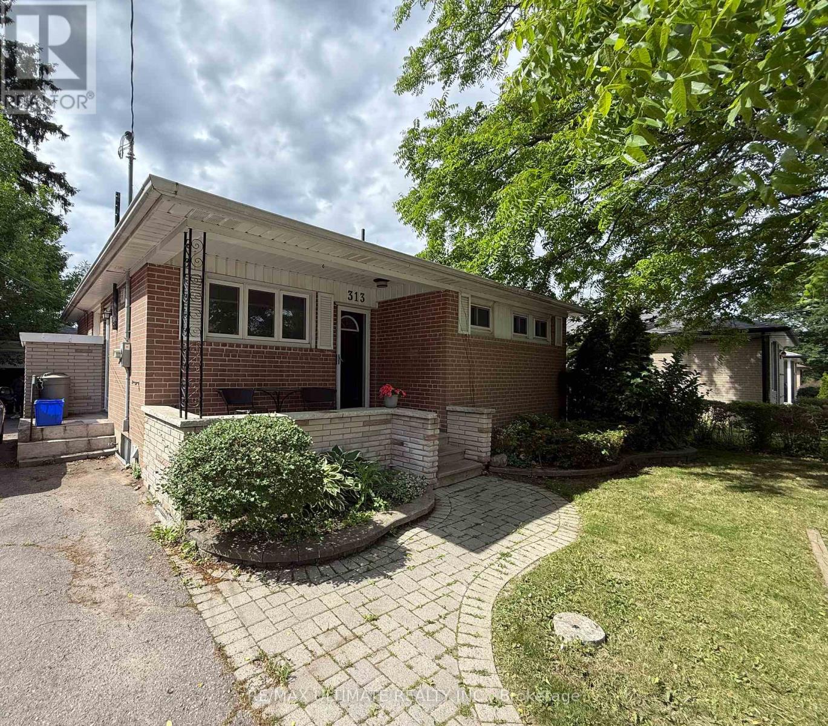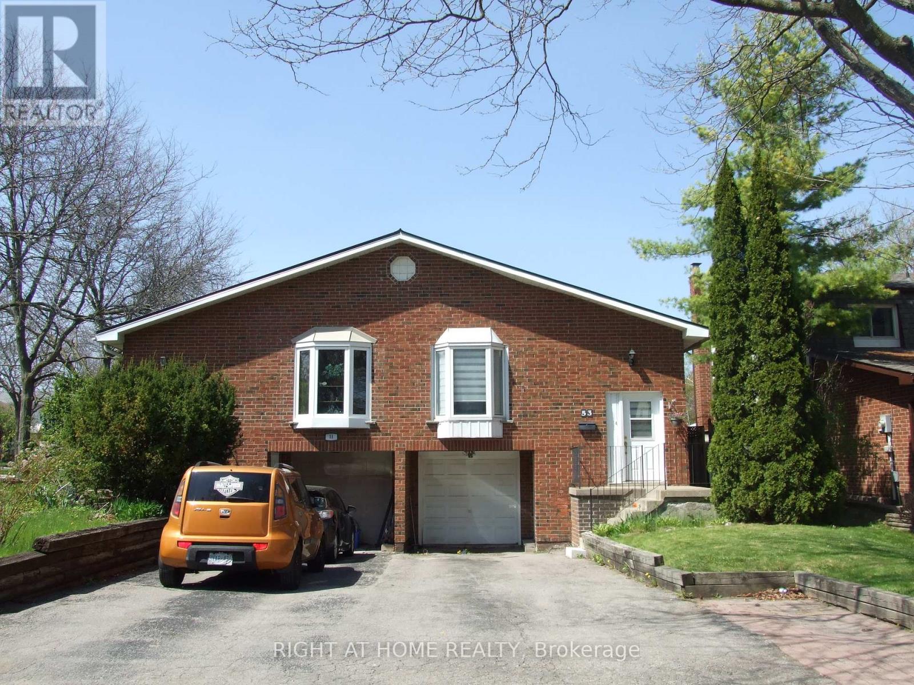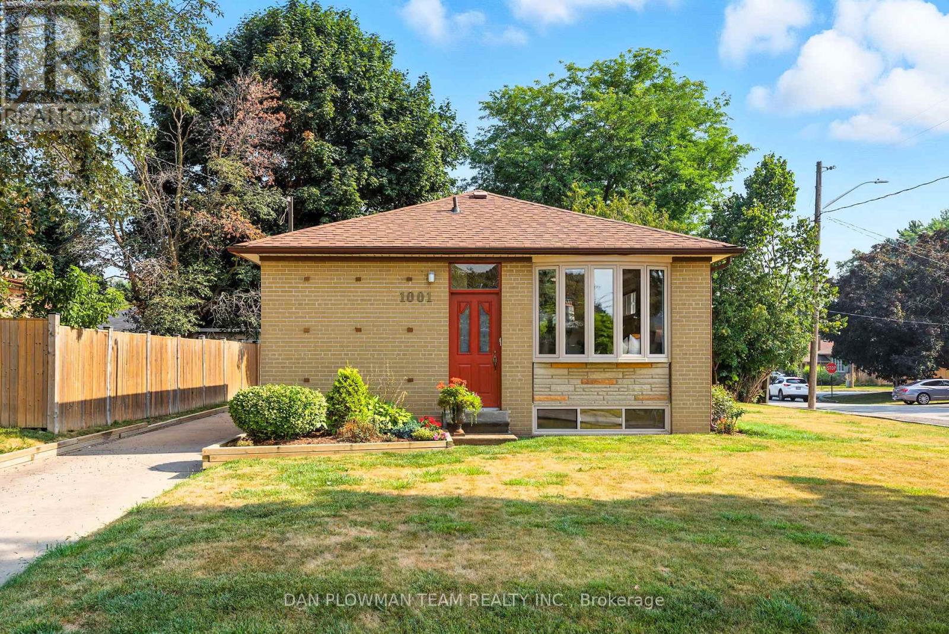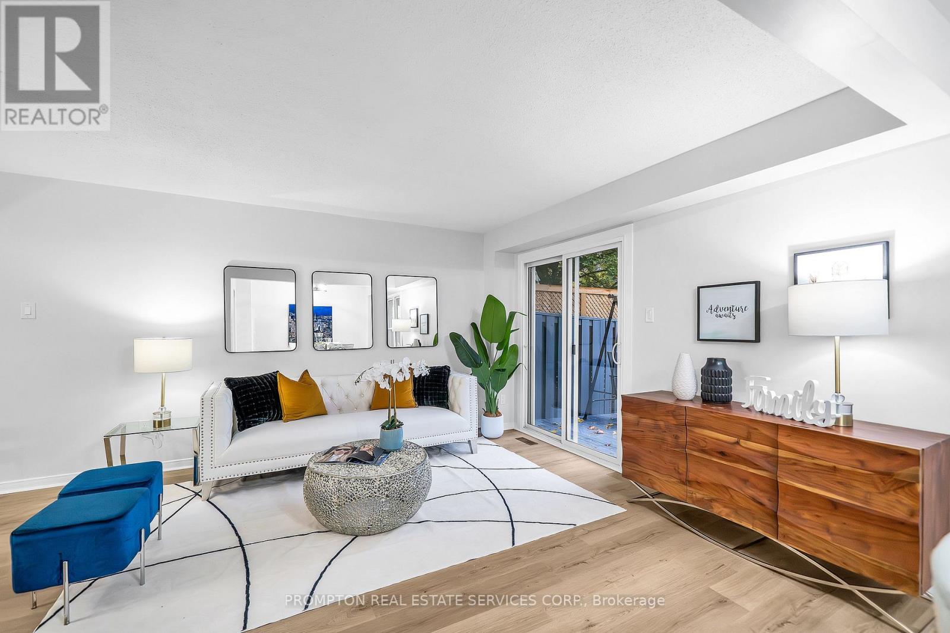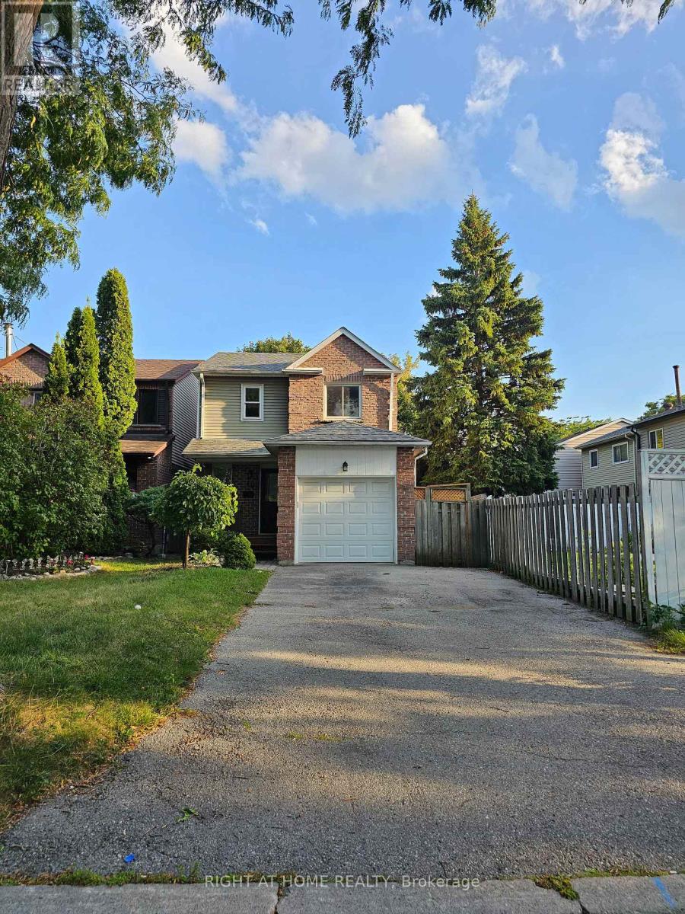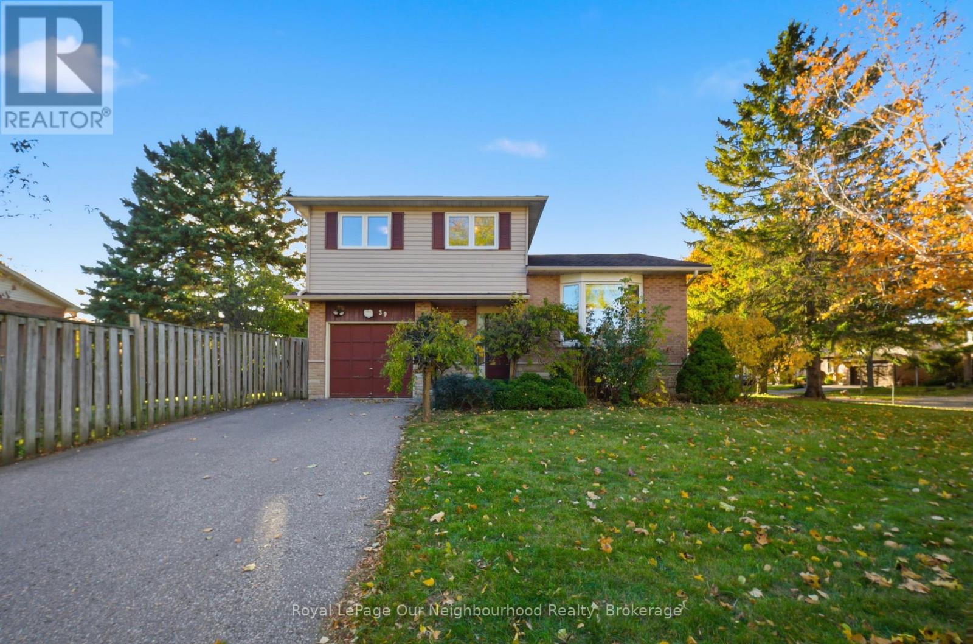Free account required
Unlock the full potential of your property search with a free account! Here's what you'll gain immediate access to:
- Exclusive Access to Every Listing
- Personalized Search Experience
- Favorite Properties at Your Fingertips
- Stay Ahead with Email Alerts
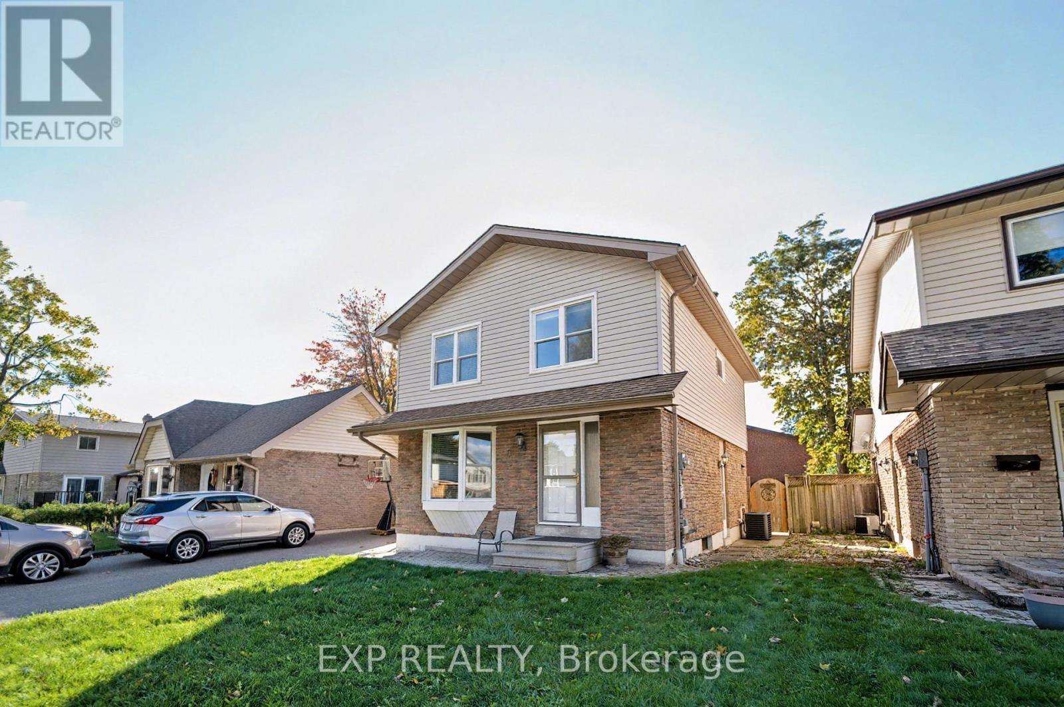
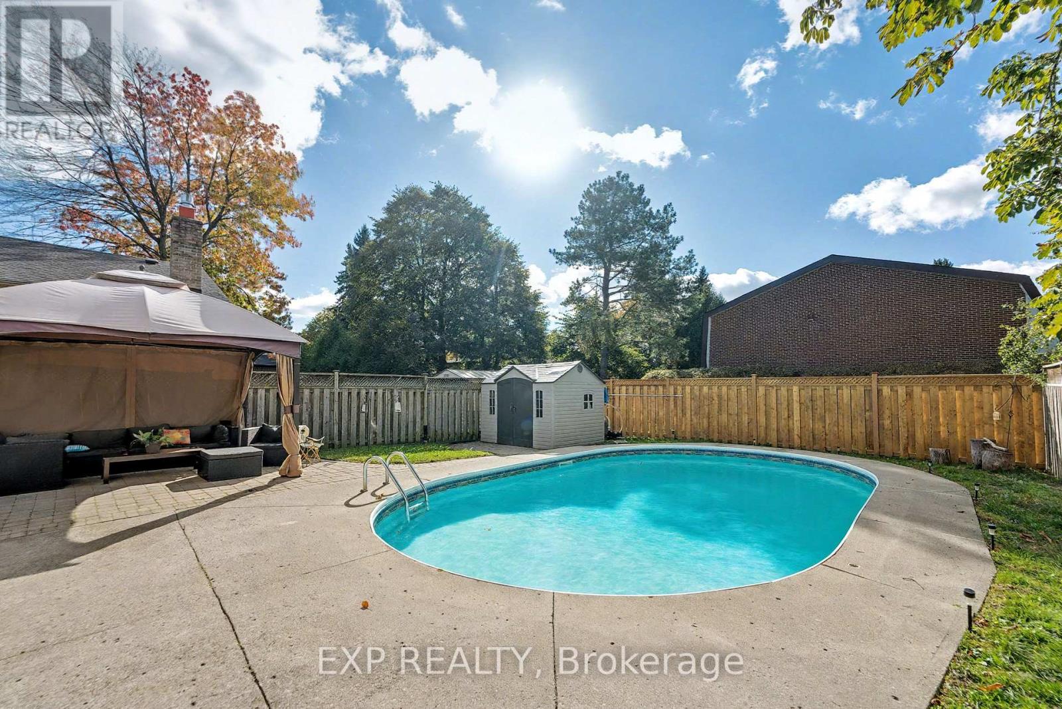
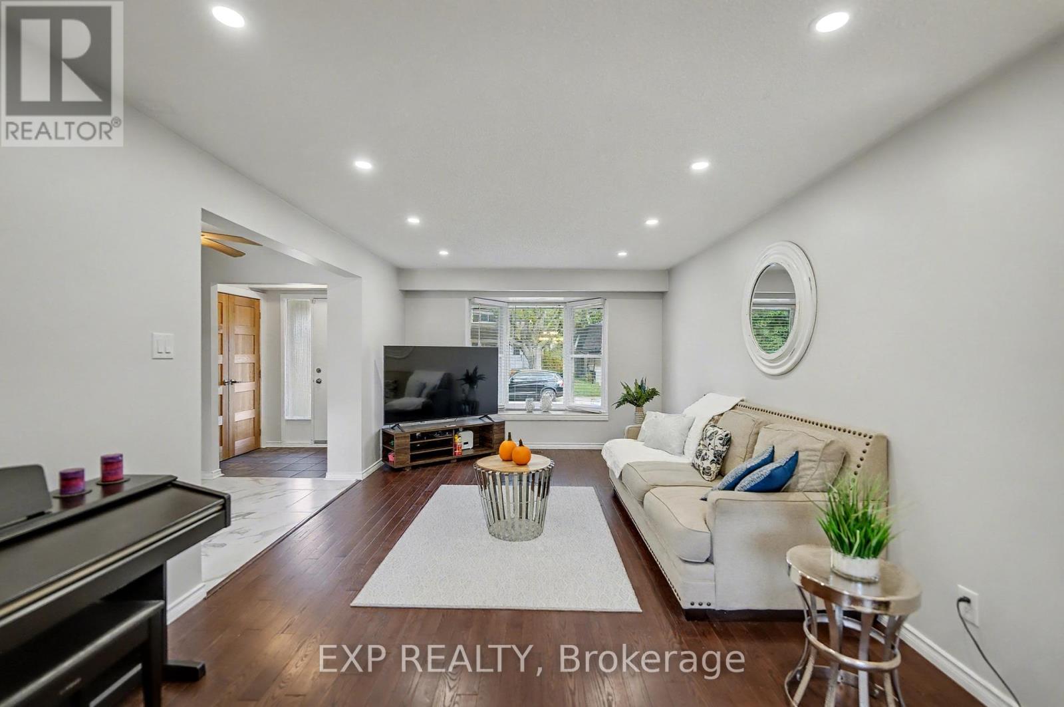
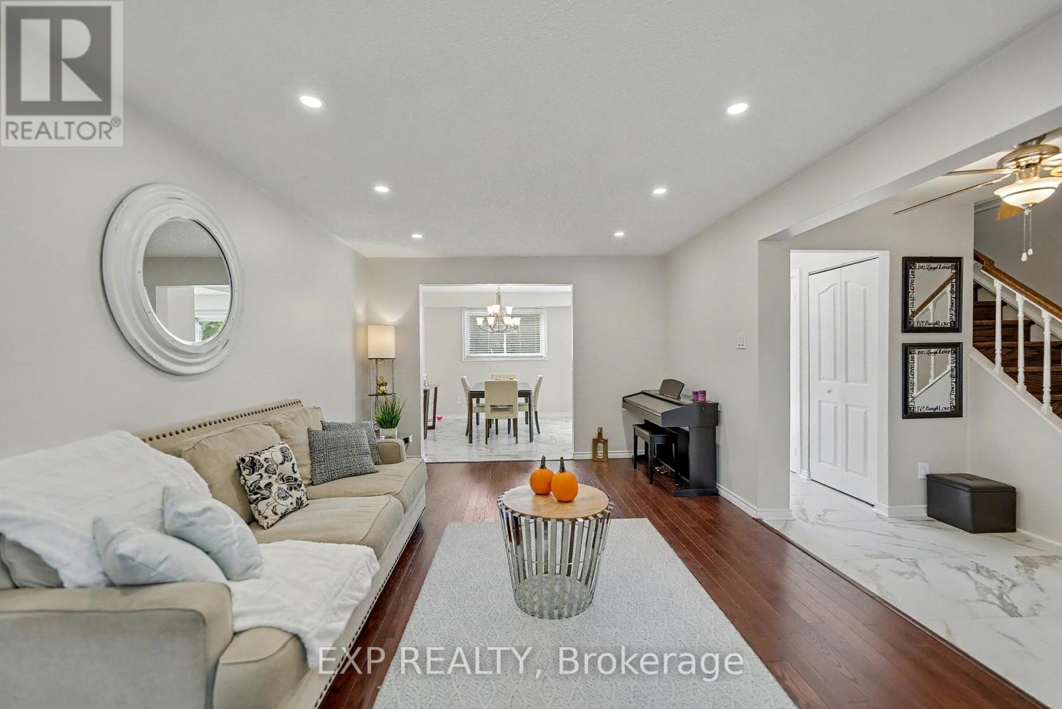
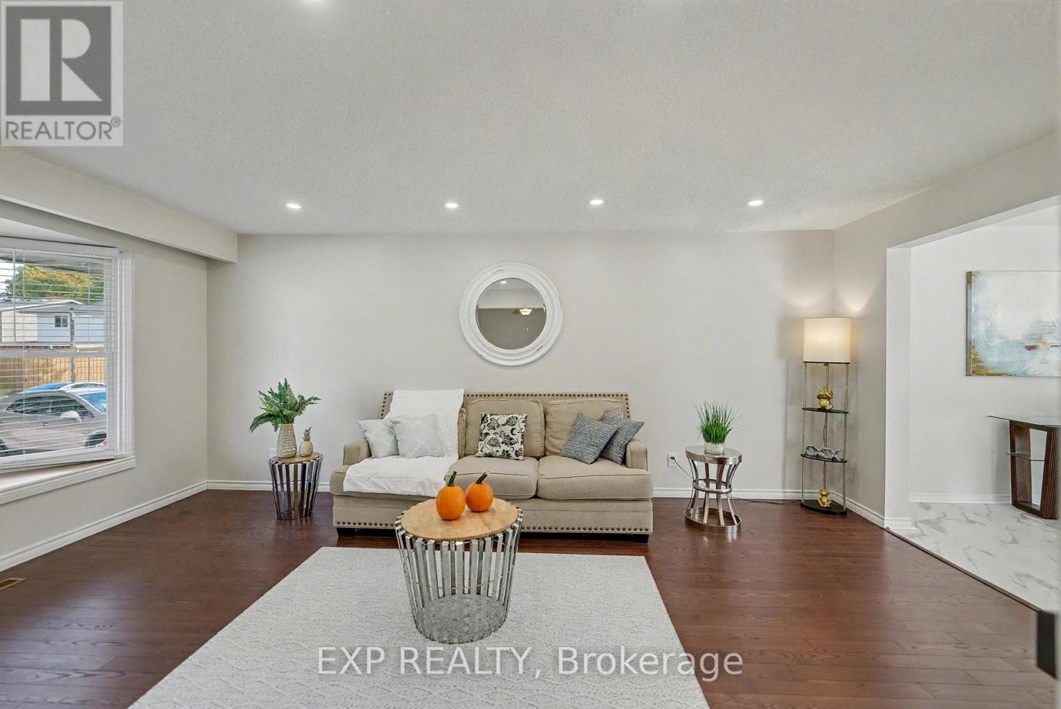
$649,900
6 MOZART COURT
Whitby, Ontario, Ontario, L1N5N5
MLS® Number: E12479470
Property description
Welcome to 6 Mozart Court, a beautifully updated two-storey detached home tucked away on a quiet cul-de-sac in Whitby's highly sought-after Lynde Creek neighbourhood.The main level features hardwood floors, new tile flooring, modern baseboards, new interior doors, and pot lights for a bright, stylish feel throughout. The renovated kitchen includes quartz countertops, a tile backsplash, and stainless steel appliances - perfect for everyday cooking and entertaining. Upstairs, you'll find hardwood floors, spacious bedrooms and a modern, updated main bathroom. The fully finished basement offers a separate entrance, fireplace, pot lights, and a full bathroom, making it ideal for an in-law suite, guest space, or rental potential. Enjoy the private, fenced backyard with an inground pool and cabana, perfect for summer entertaining or relaxing after a long day. Located minutes from Whitby GO Station, Hwy 401/412/407, and close to parks, trails, and top-rated schools, this move-in ready home offers the perfect mix of comfort, convenience, and modern living.
Building information
Type
*****
Appliances
*****
Basement Development
*****
Basement Features
*****
Basement Type
*****
Construction Style Attachment
*****
Cooling Type
*****
Exterior Finish
*****
Fireplace Present
*****
Foundation Type
*****
Half Bath Total
*****
Heating Fuel
*****
Heating Type
*****
Size Interior
*****
Stories Total
*****
Utility Water
*****
Land information
Amenities
*****
Fence Type
*****
Sewer
*****
Size Depth
*****
Size Frontage
*****
Size Irregular
*****
Size Total
*****
Rooms
Main level
Kitchen
*****
Dining room
*****
Living room
*****
Basement
Recreational, Games room
*****
Second level
Bedroom 4
*****
Bedroom 3
*****
Bedroom 2
*****
Primary Bedroom
*****
Courtesy of EXP REALTY
Book a Showing for this property
Please note that filling out this form you'll be registered and your phone number without the +1 part will be used as a password.
