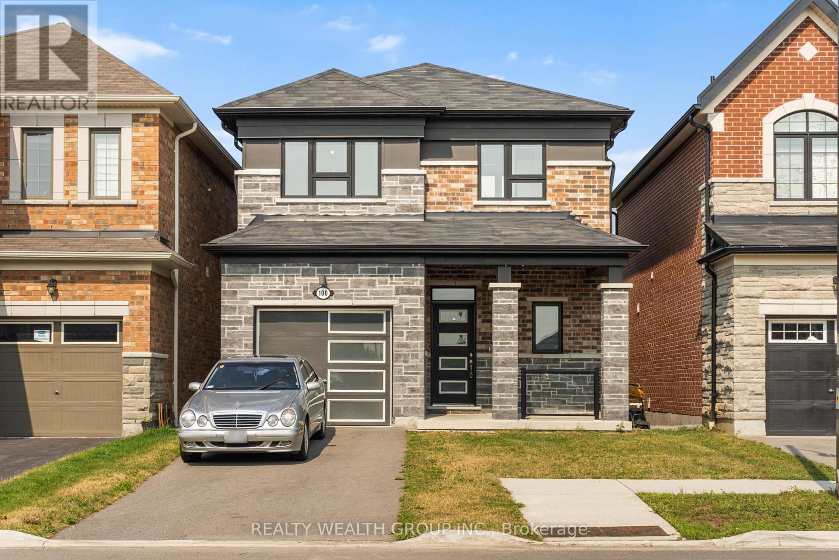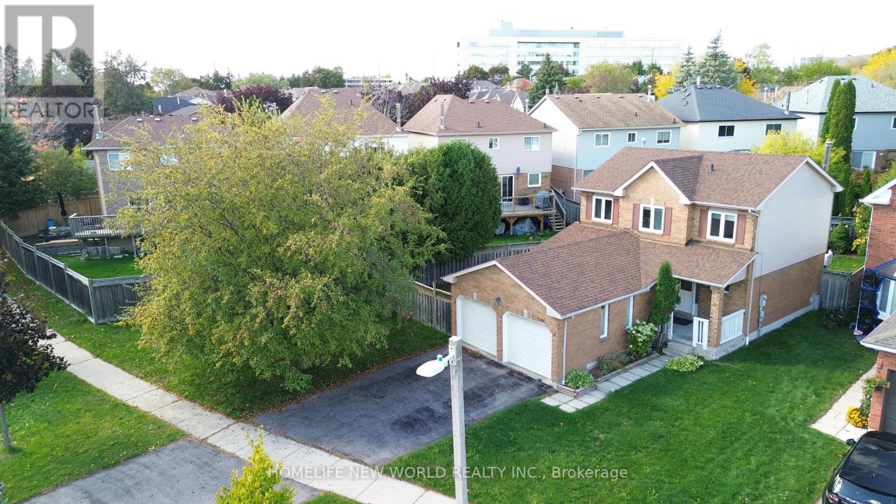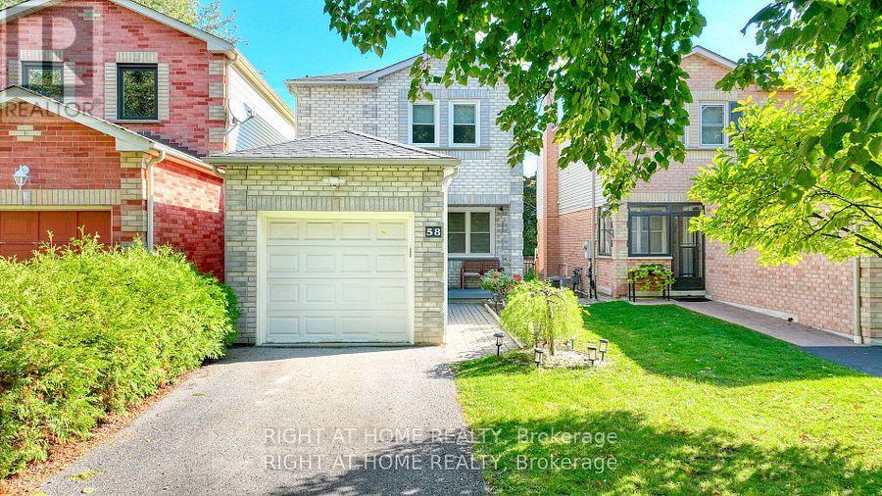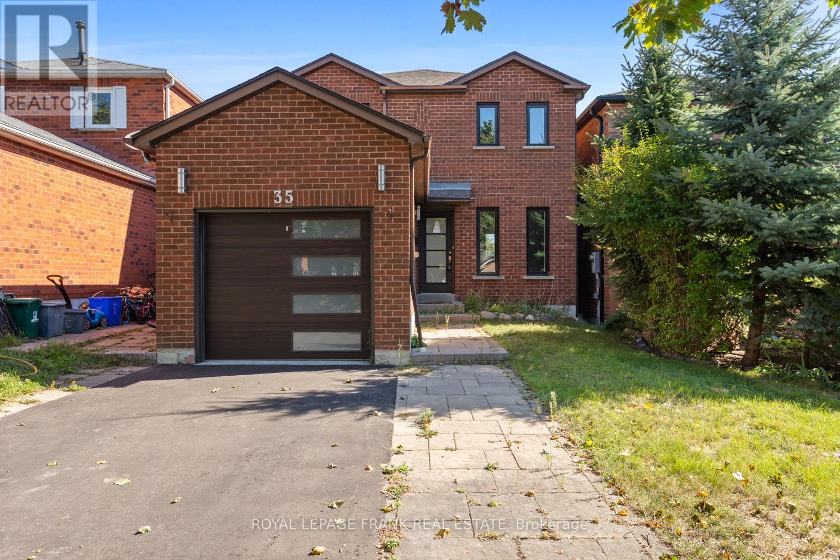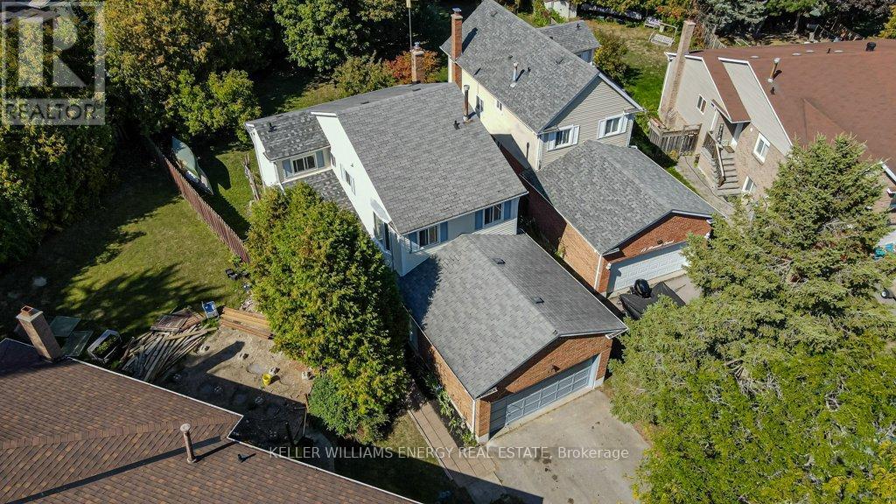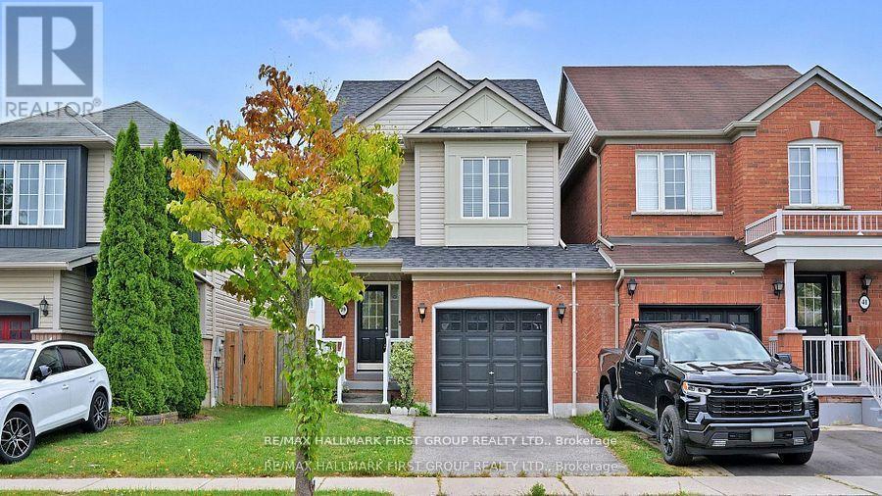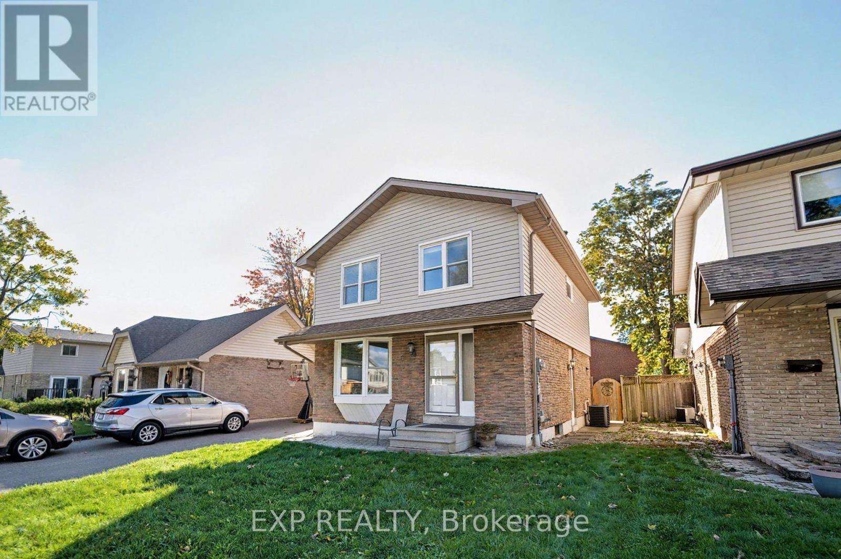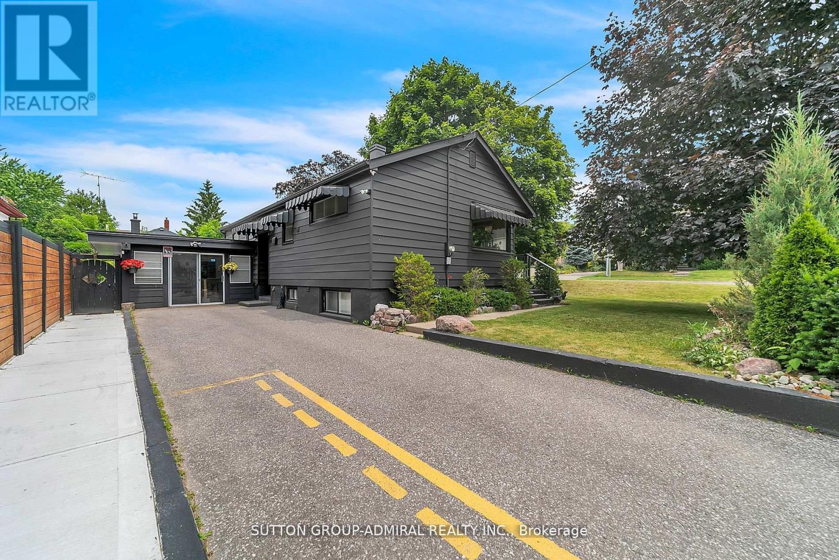Free account required
Unlock the full potential of your property search with a free account! Here's what you'll gain immediate access to:
- Exclusive Access to Every Listing
- Personalized Search Experience
- Favorite Properties at Your Fingertips
- Stay Ahead with Email Alerts
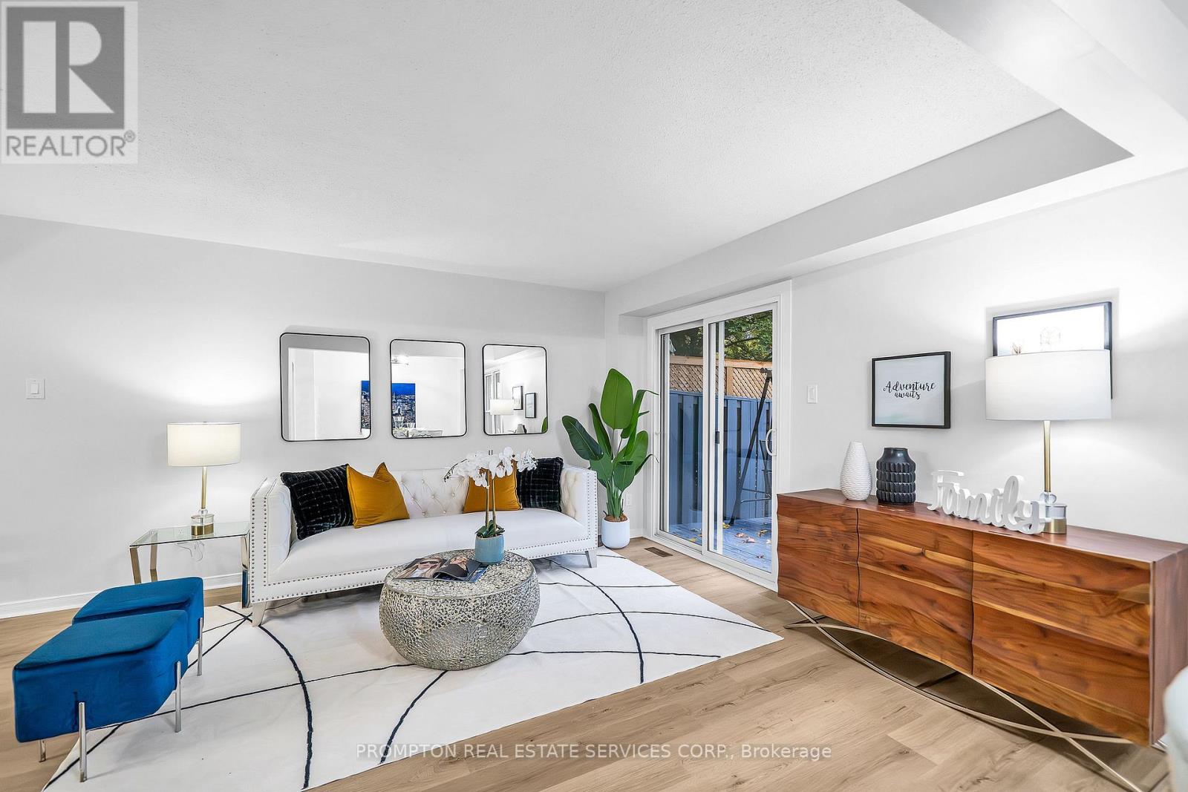

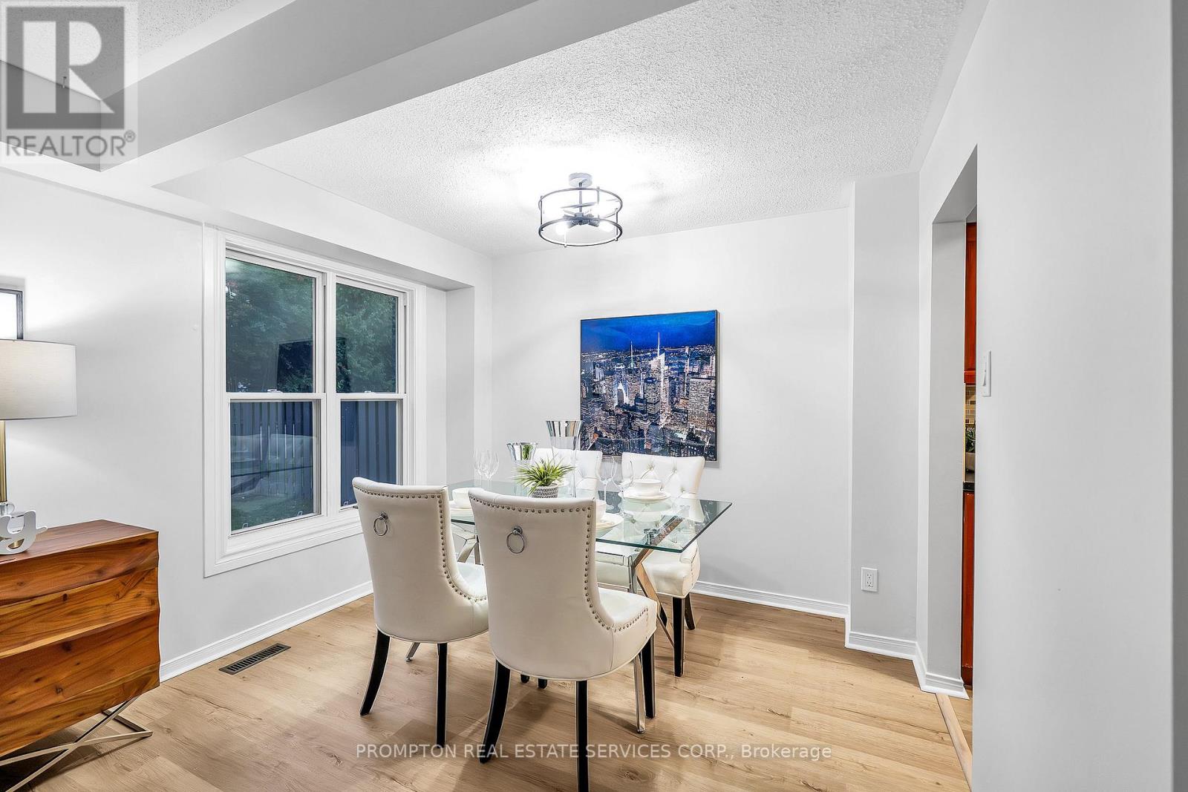
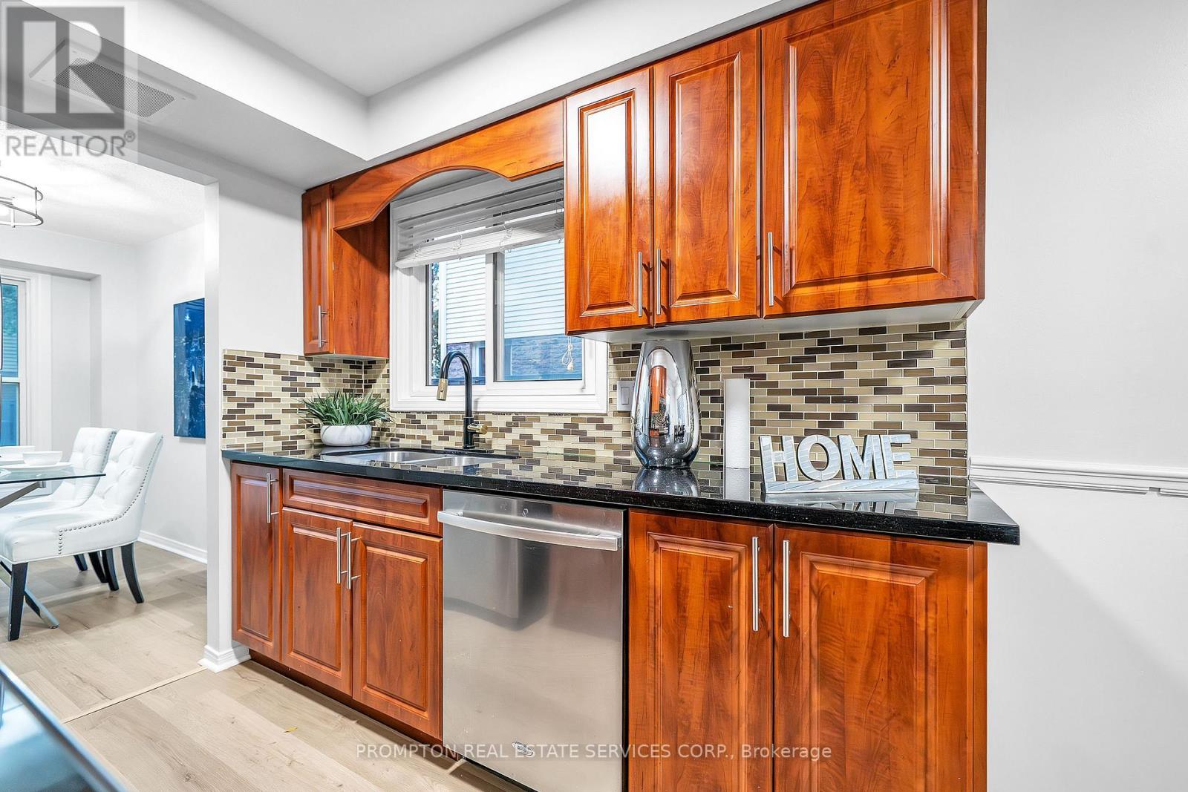
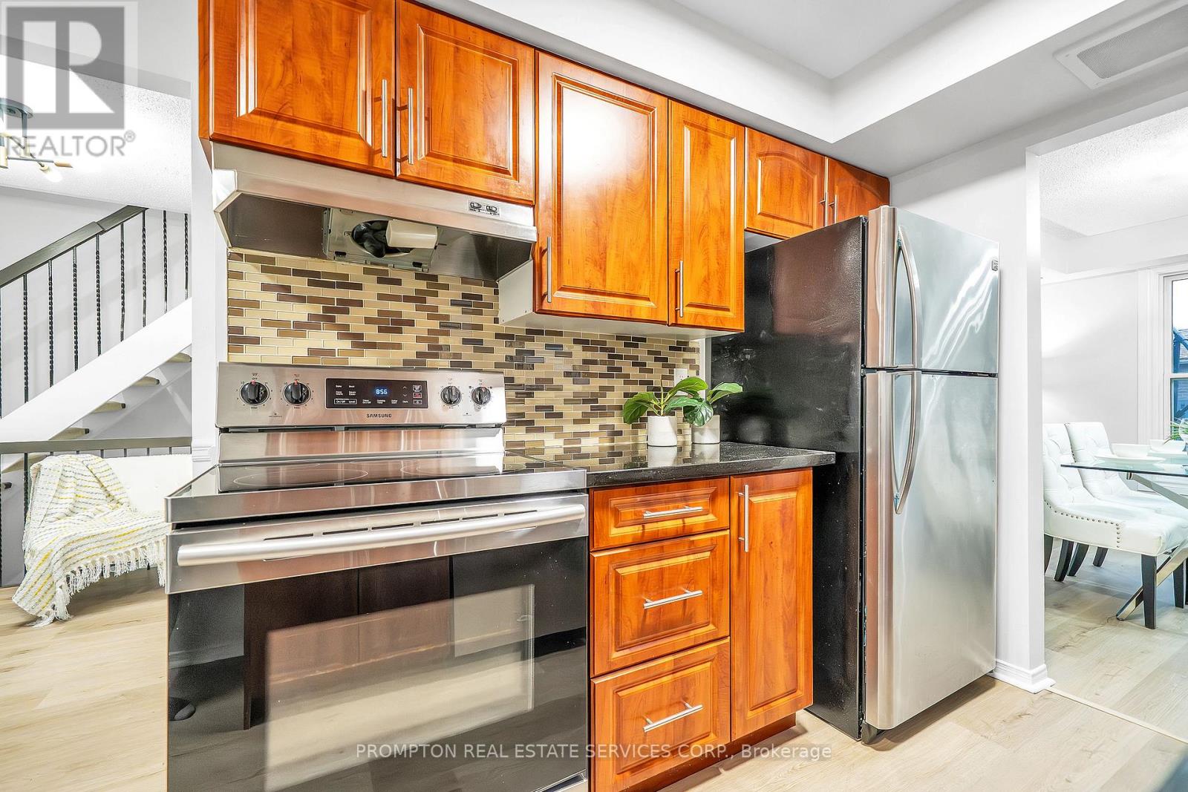
$699,000
39 FROST DRIVE
Whitby, Ontario, Ontario, L1P1C8
MLS® Number: E12496006
Property description
Charming two-story semi-detached home nestled on a quiet street in Whitby's sought-after Lyndsay Creek neighbourhood. Featuring 3 bedrooms and 4 bathrooms, this beautifully updated property offers a cozy finished basement and a well-designed layout ideal for family living. Recently renovated with brand new flooring on the main level and in the basement, upgraded electrical, and stylish carpet stair runners, this home is completely move-in ready. Newly installed AC and furnace (2023) and ample parking with a single-car garage plus a private driveway for two vehicles. The fenced backyard, complete with a spacious deck, provides the perfect setting for relaxation and entertaining. Enjoy direct access to Lyndsay Creek Trail and the convenience of nearby Highway 412. A perfect blend of comfort, style, and convenience awaits at 39 Frost Drive.
Building information
Type
*****
Appliances
*****
Basement Development
*****
Basement Type
*****
Construction Style Attachment
*****
Cooling Type
*****
Exterior Finish
*****
Fireplace Present
*****
Flooring Type
*****
Foundation Type
*****
Half Bath Total
*****
Heating Fuel
*****
Heating Type
*****
Size Interior
*****
Stories Total
*****
Utility Water
*****
Land information
Sewer
*****
Size Depth
*****
Size Frontage
*****
Size Irregular
*****
Size Total
*****
Rooms
Main level
Eating area
*****
Dining room
*****
Living room
*****
Kitchen
*****
Foyer
*****
Basement
Utility room
*****
Bedroom
*****
Second level
Bathroom
*****
Bathroom
*****
Bedroom
*****
Primary Bedroom
*****
Bathroom
*****
Courtesy of PROMPTON REAL ESTATE SERVICES CORP.
Book a Showing for this property
Please note that filling out this form you'll be registered and your phone number without the +1 part will be used as a password.
