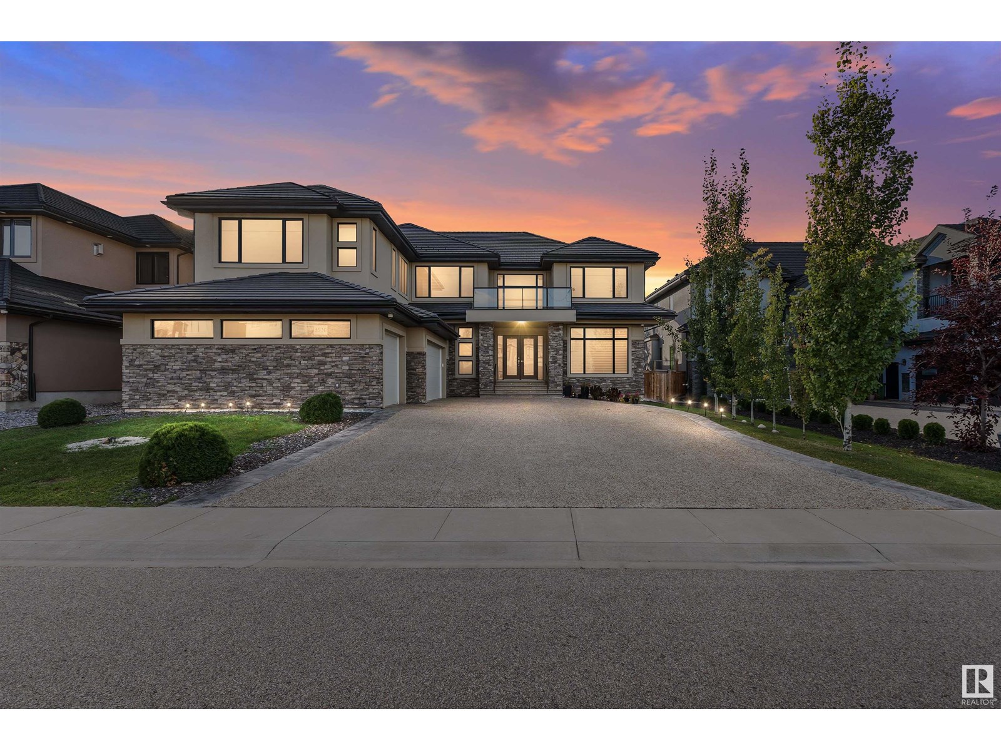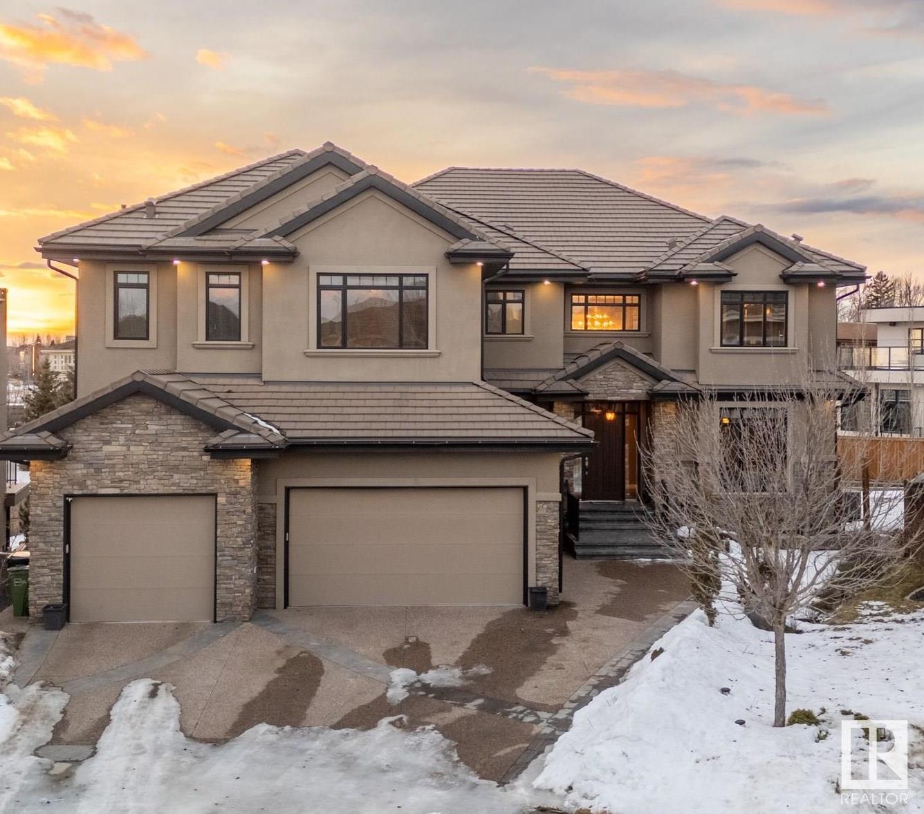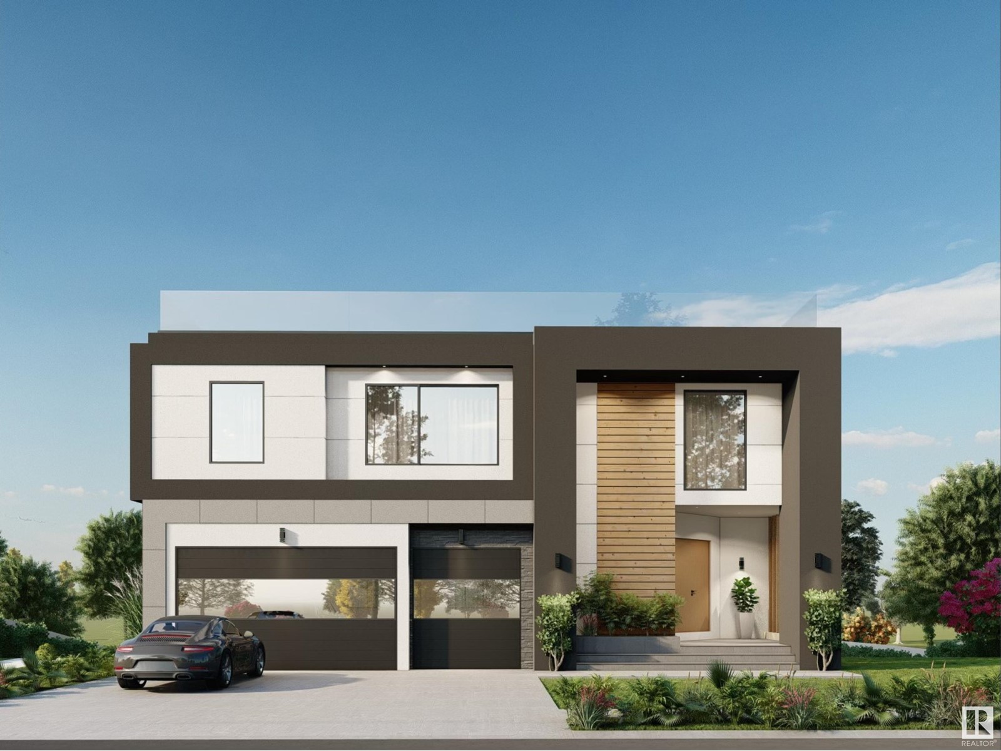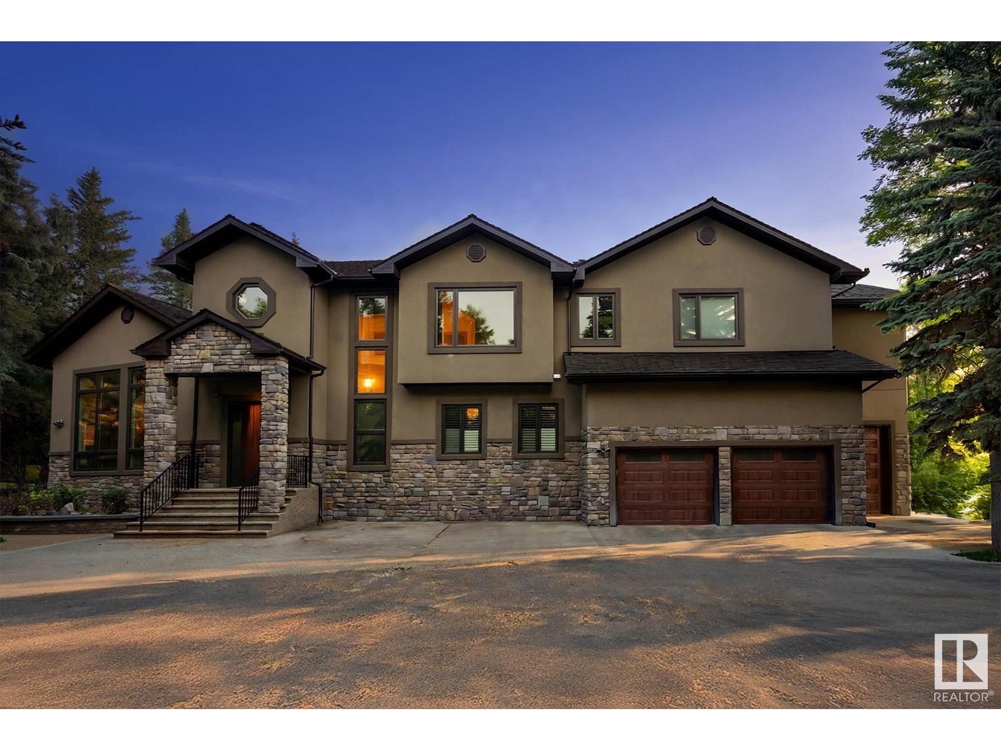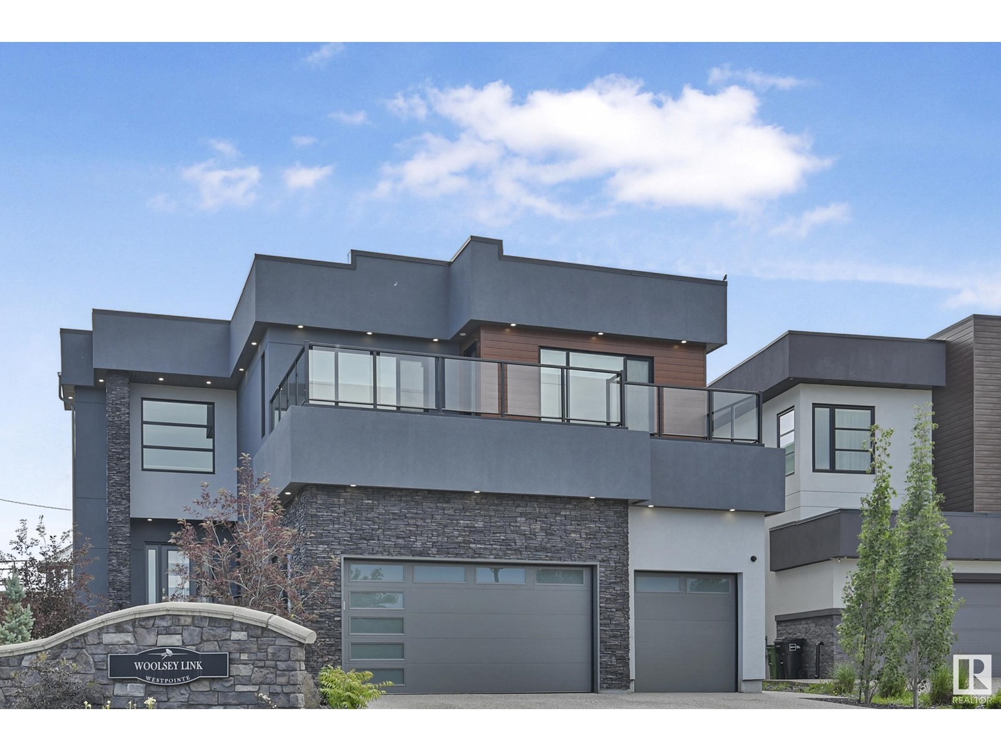Free account required
Unlock the full potential of your property search with a free account! Here's what you'll gain immediate access to:
- Exclusive Access to Every Listing
- Personalized Search Experience
- Favorite Properties at Your Fingertips
- Stay Ahead with Email Alerts
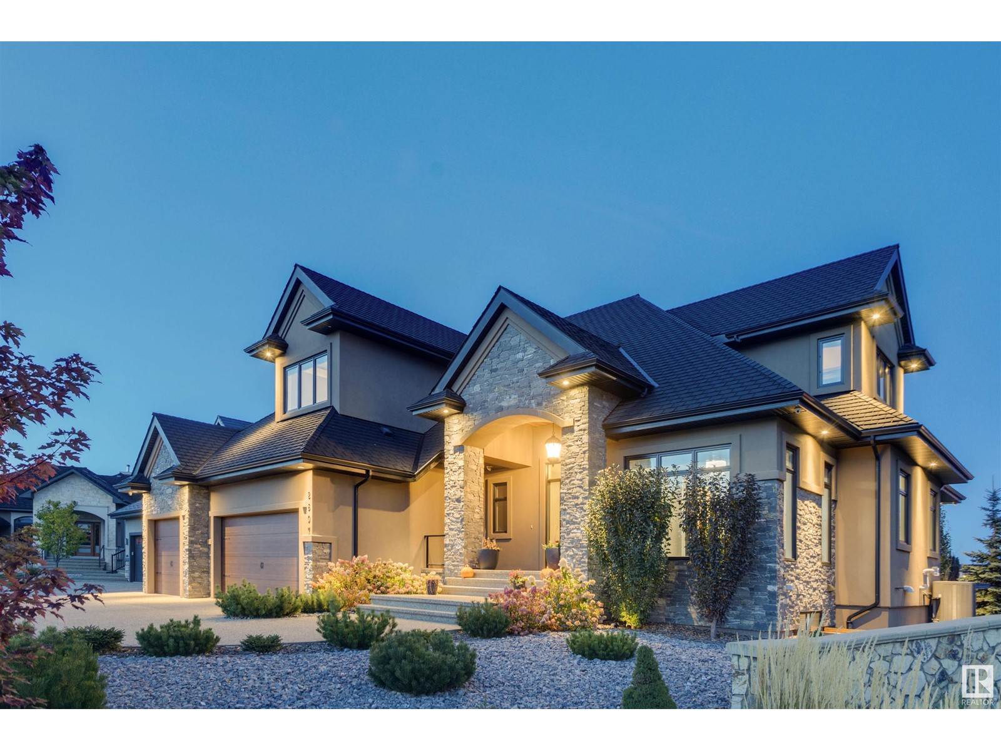
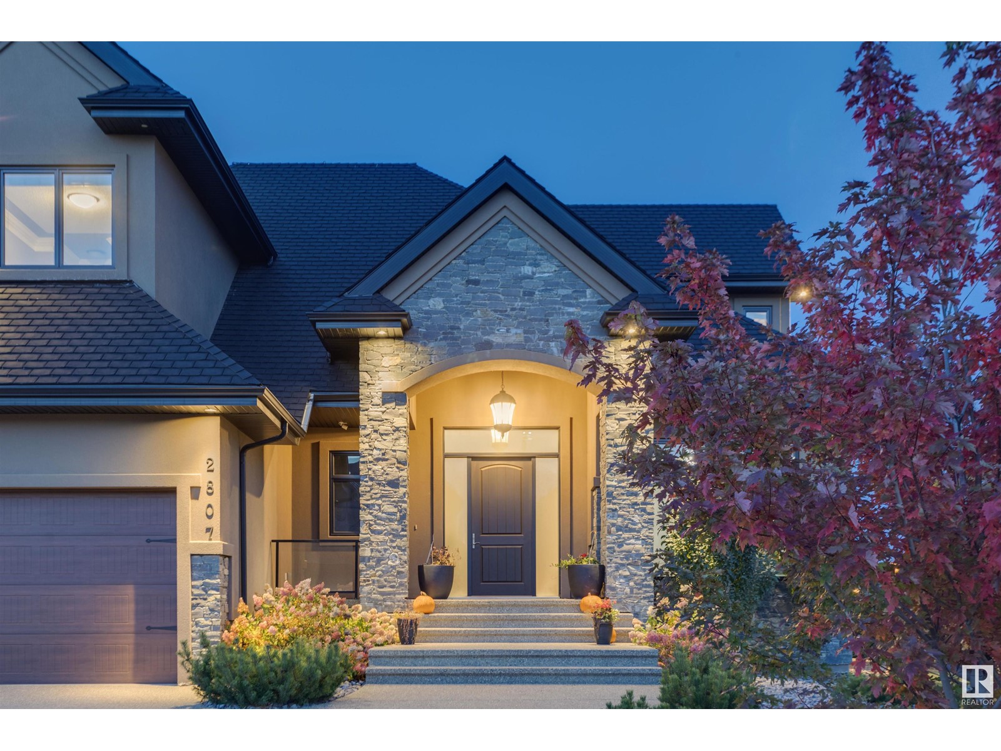
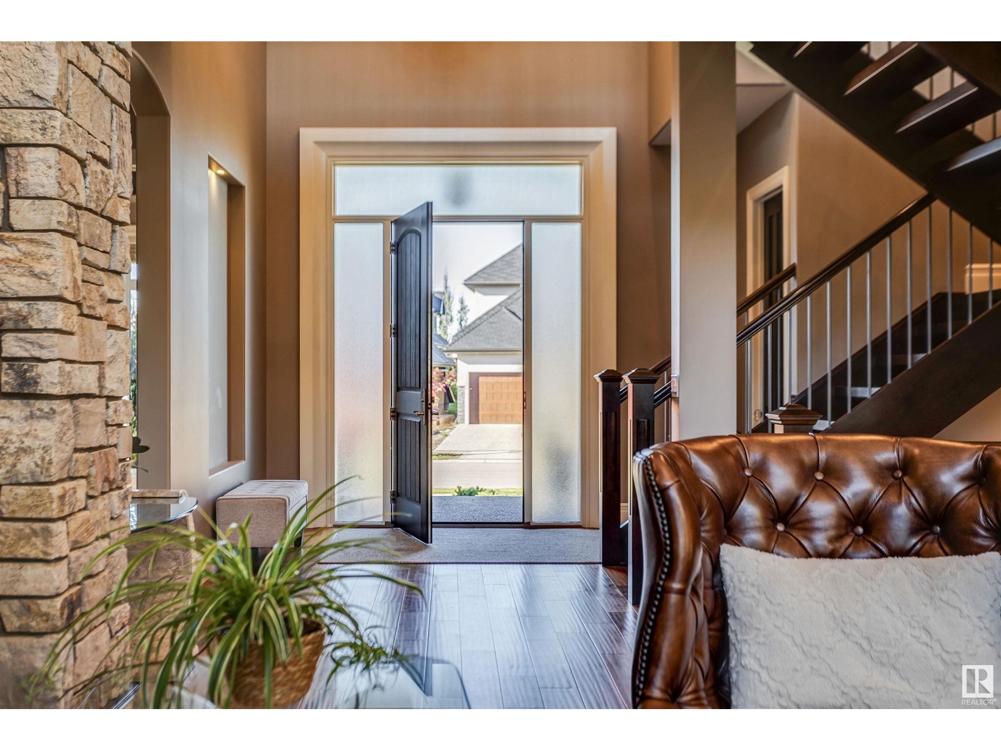
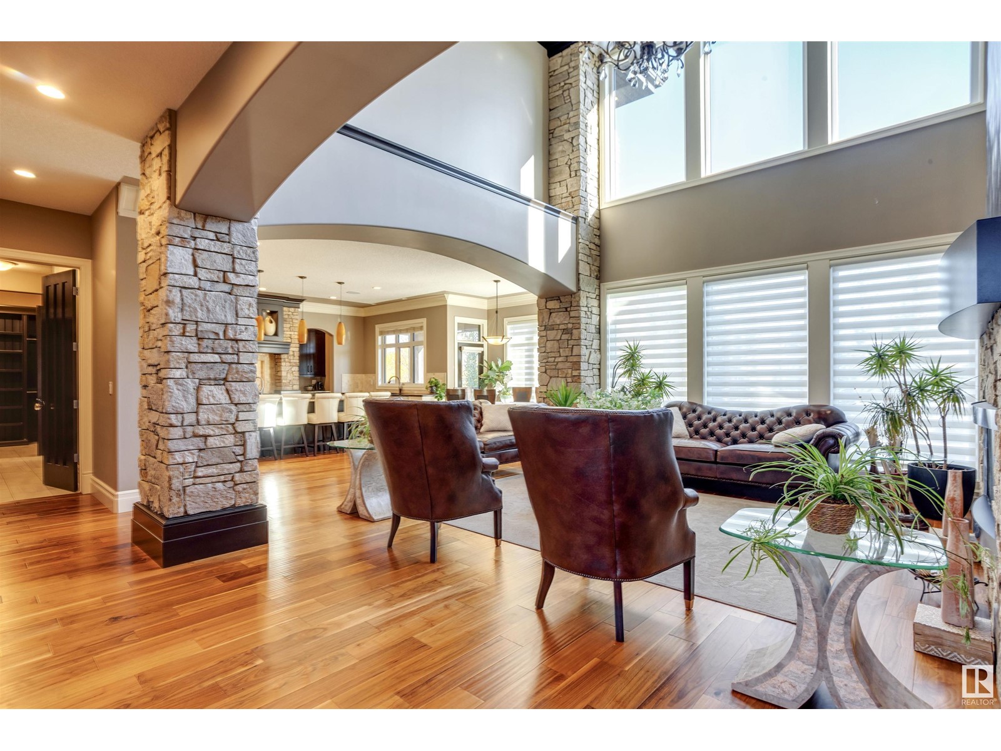
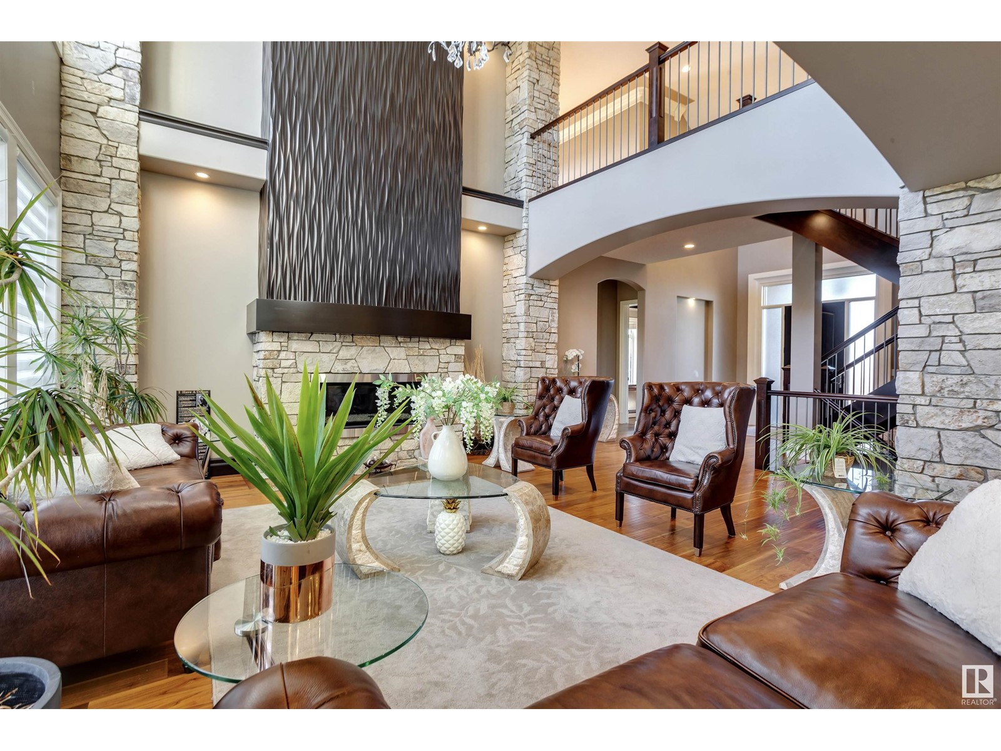
$1,995,000
2807 WHEATON DR NW
Edmonton, Alberta, Alberta, T6W2M6
MLS® Number: E4410255
Property description
Welcome to Windermere. From the twenty-foot foyer, you’re greeted by a sense of opulence and warmth. Bathed in natural light, there is a perfect balance of grandeur with vaulted ceilings and a striking fireplace surrounded by state-of-the-art design. A gourmet kitchen is the heart of this home, with premium Wolf and Sub-Zero appliances and a butler’s pantry providing modern convenience! The dining area spans to a peaceful deck overlooking the private backyard; setting a sophisticated tone. The primary suite is a tranquil retreat with spa bath, separate laundry and walk-in closet. The office/den makes this area feel like a home within a home. Upstairs, the sense of space and comfort continues, with three bedrooms, a family room, laundry and two beautifully appointed full bathrooms. The finished basement is a world of its own. Heated floors lead to a home gym, a movie theatre plus a legal two-bedroom suite; ideal for family or guests. Designed to offer a lifestyle that’s as luxurious as it is comfortable.
Building information
Type
*****
Amenities
*****
Appliances
*****
Basement Development
*****
Basement Features
*****
Basement Type
*****
Constructed Date
*****
Construction Status
*****
Construction Style Attachment
*****
Cooling Type
*****
Fireplace Fuel
*****
Fireplace Present
*****
Fireplace Type
*****
Half Bath Total
*****
Heating Type
*****
Size Interior
*****
Stories Total
*****
Land information
Amenities
*****
Size Irregular
*****
Size Total
*****
Rooms
Upper Level
Laundry room
*****
Bedroom 4
*****
Bedroom 3
*****
Bedroom 2
*****
Family room
*****
Main level
Primary Bedroom
*****
Kitchen
*****
Dining room
*****
Living room
*****
Lower level
Utility room
*****
Other
*****
Bedroom 5
*****
Courtesy of Sotheby's International Realty Canada
Book a Showing for this property
Please note that filling out this form you'll be registered and your phone number without the +1 part will be used as a password.
