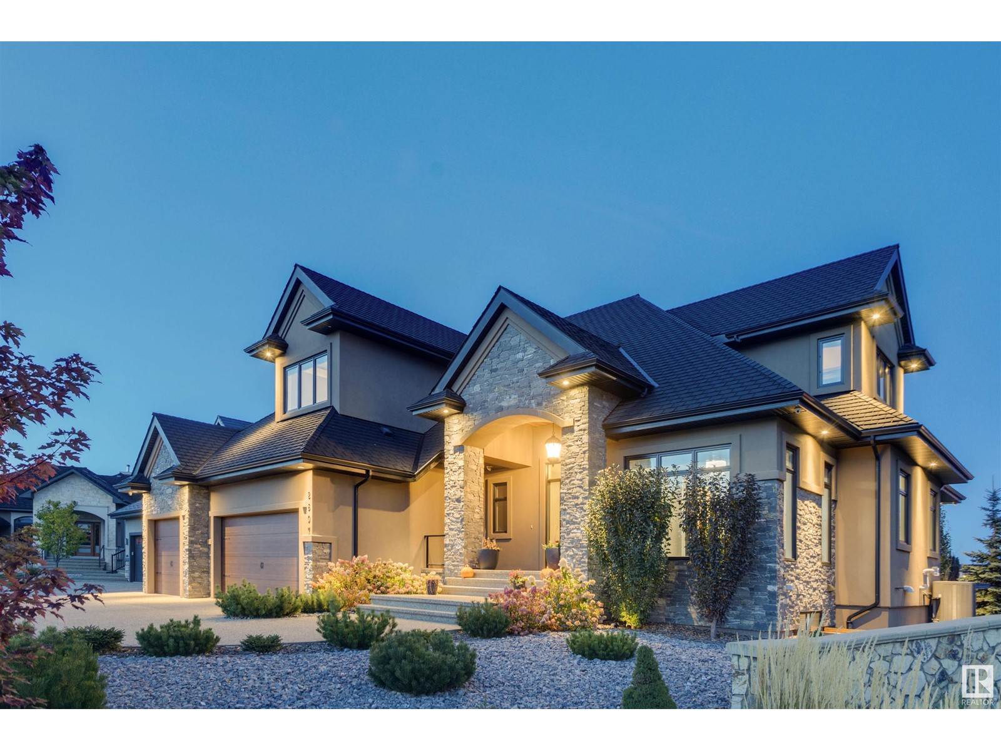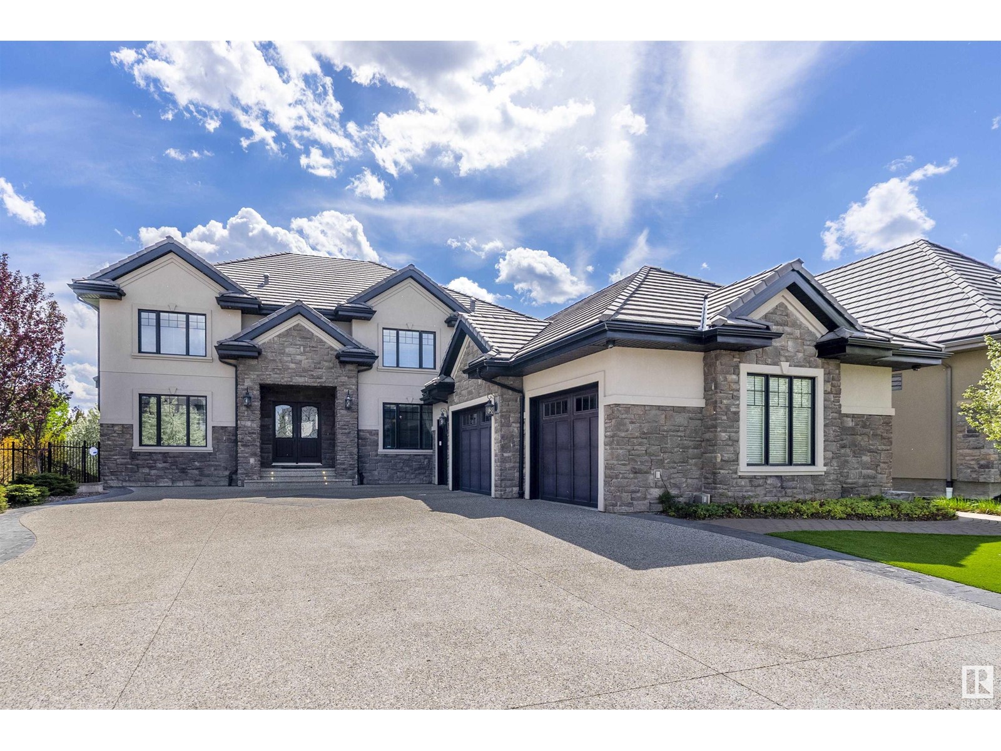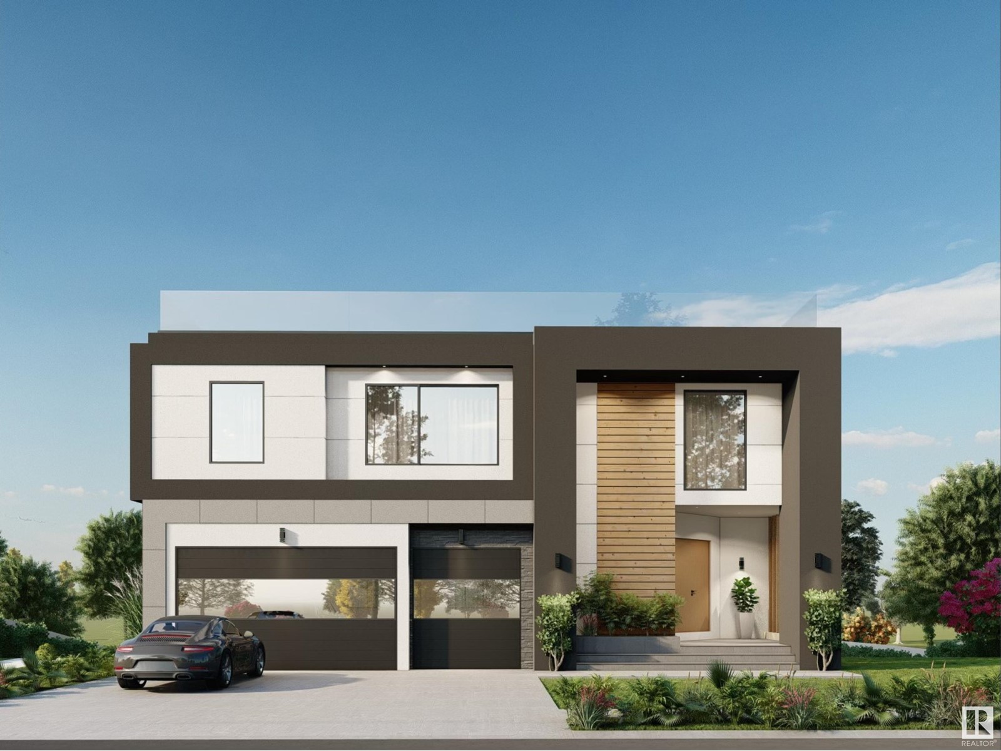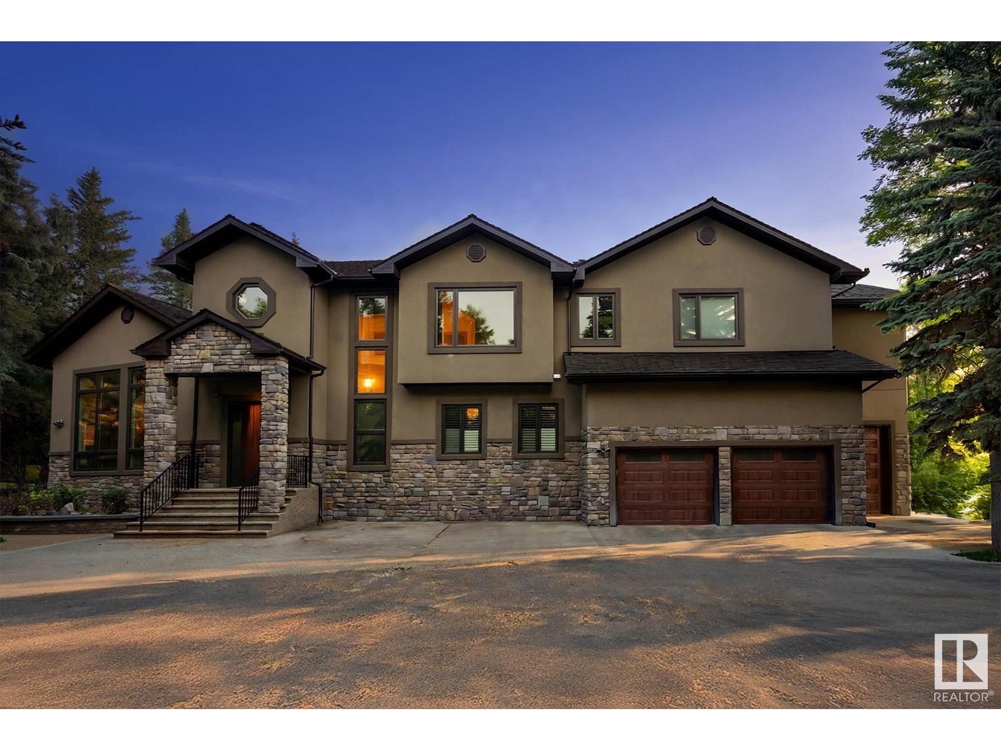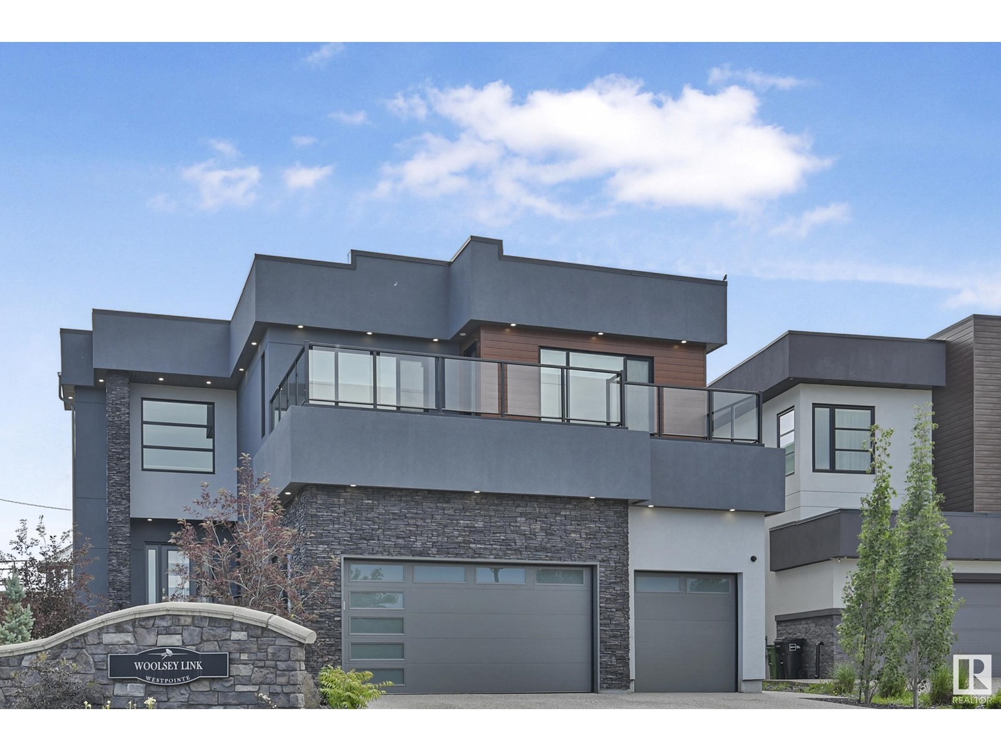Free account required
Unlock the full potential of your property search with a free account! Here's what you'll gain immediate access to:
- Exclusive Access to Every Listing
- Personalized Search Experience
- Favorite Properties at Your Fingertips
- Stay Ahead with Email Alerts
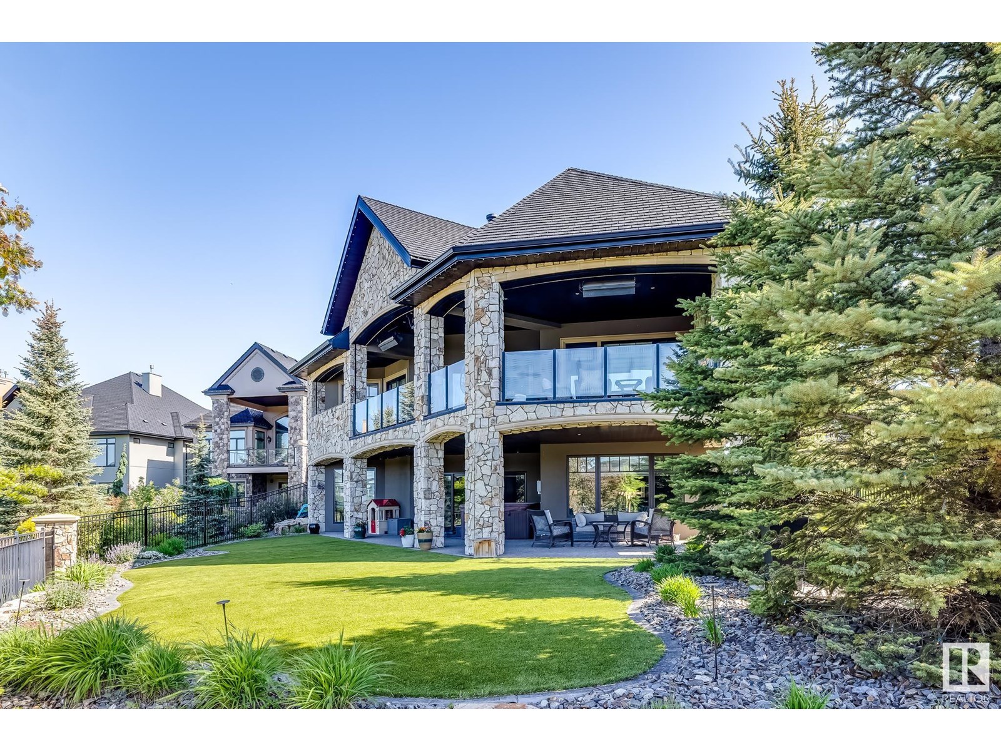
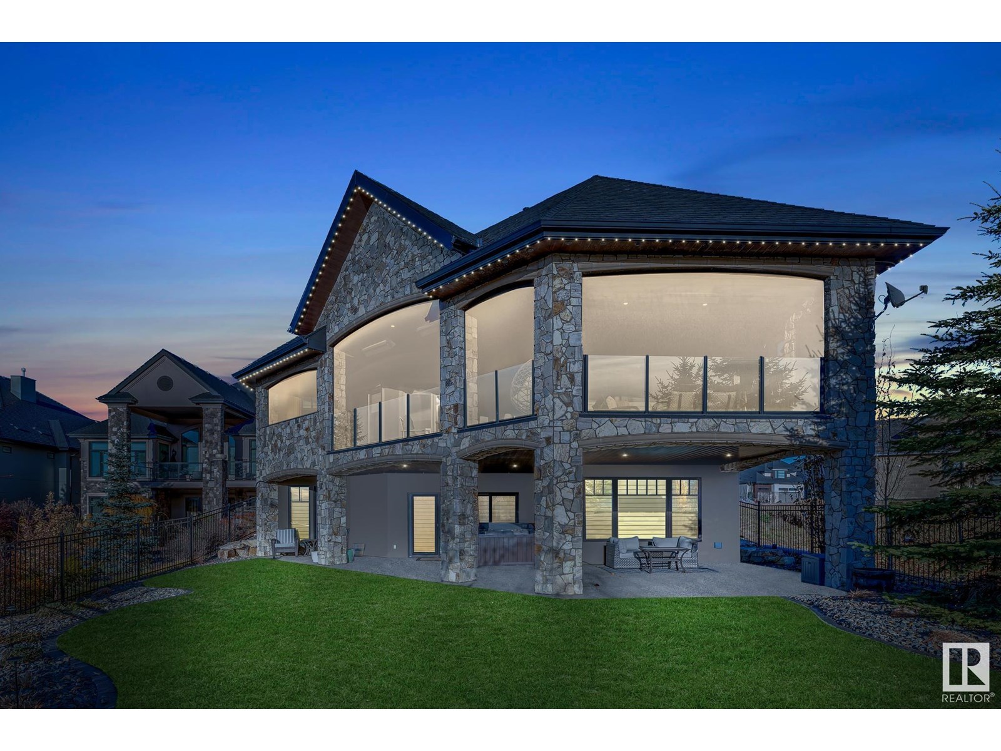
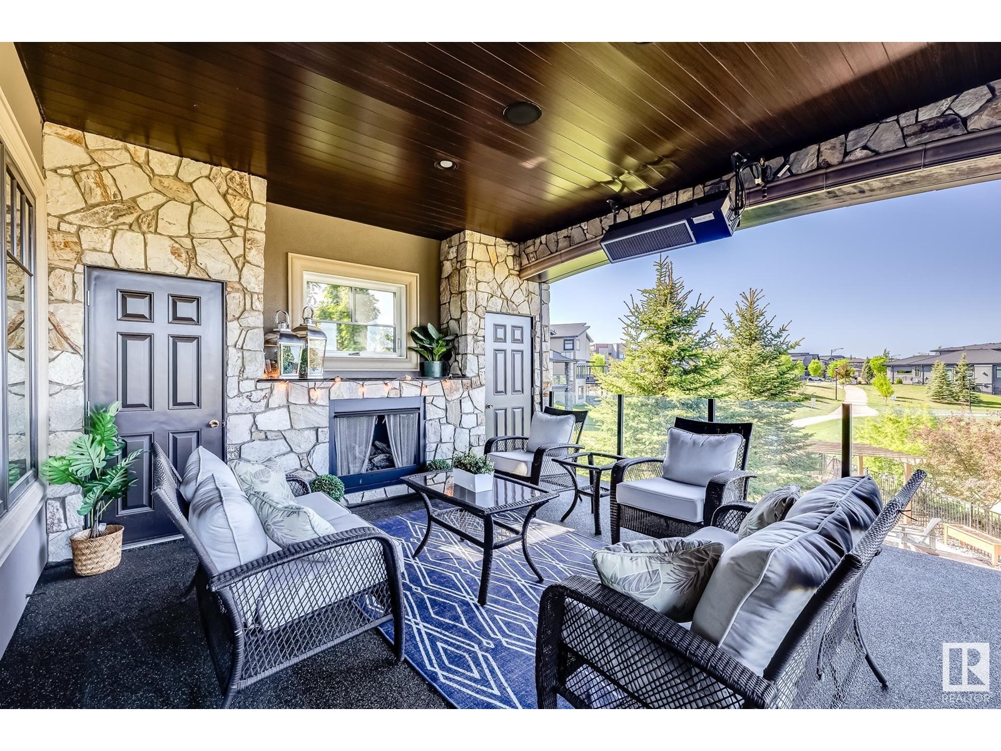
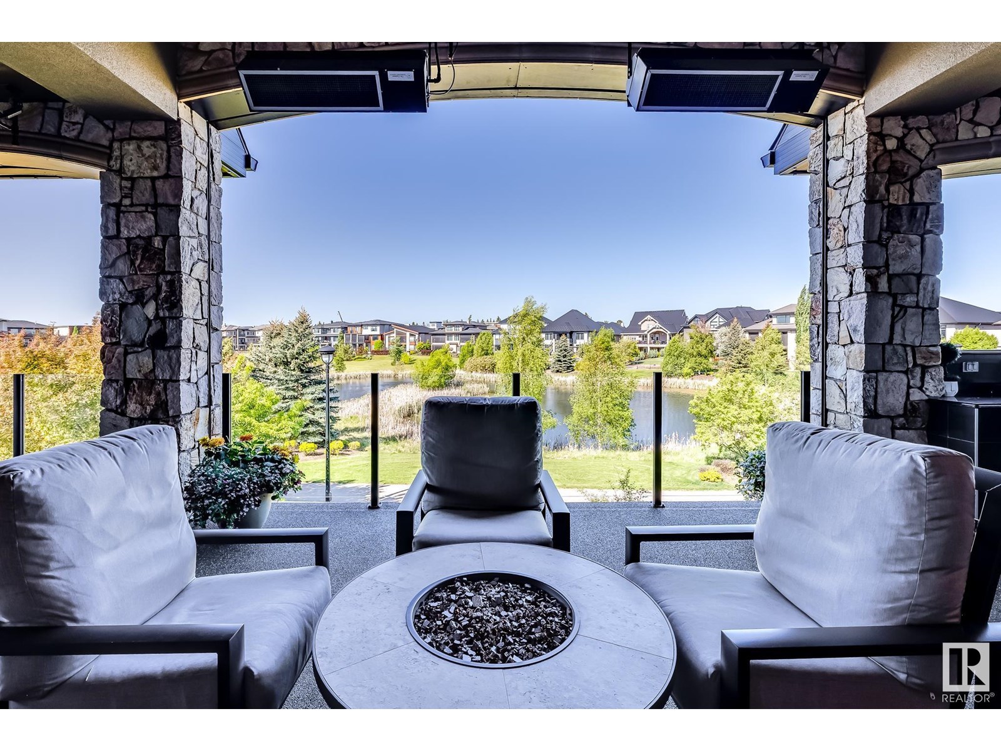
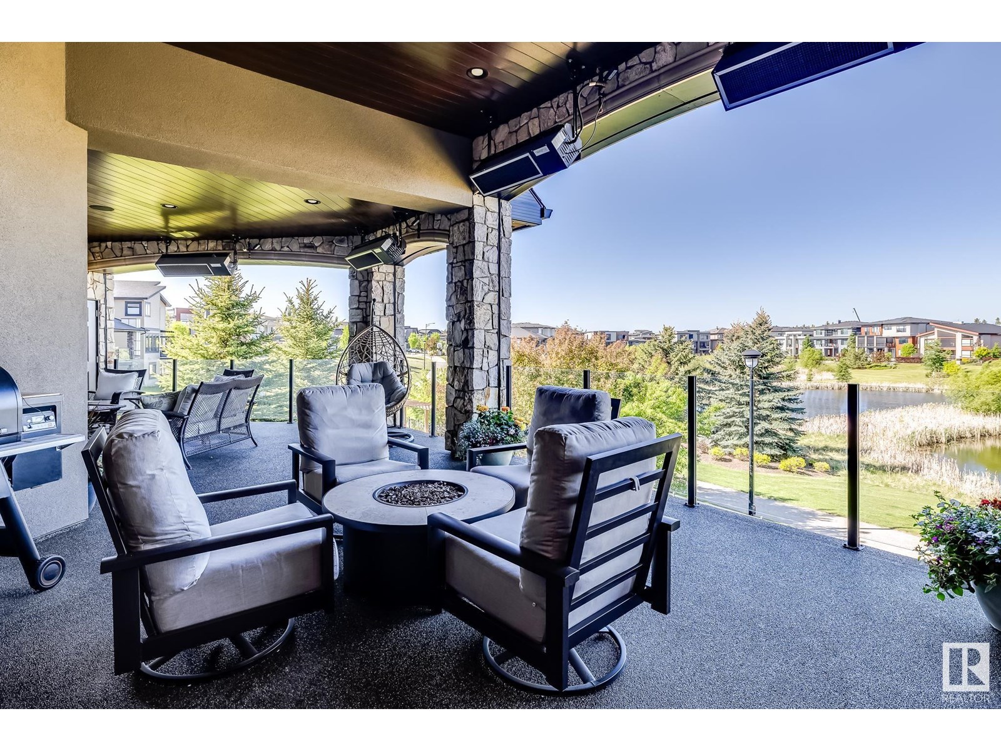
$2,195,000
2790 WHEATON DR NW
Edmonton, Alberta, Alberta, T6W2M6
MLS® Number: E4443678
Property description
This elegant Windermere estate offers over 5,700 sq. ft. of refined living on one of the area’s largest lots, backing onto a tranquil pond. Built for those who value quality, comfort, and entertaining, it features a chef’s kitchen with Wolf/Sub-Zero appliances, quartz counters, and floor-to-ceiling cabinetry. The open-concept main floor boasts 12’ ceilings, 3 gas fireplaces, and a 600 sq. ft. covered deck with 4 heaters, built-in BBQ, and privacy screens—ideal for near year-round enjoyment. A private upstairs guest suite offers a full kitchen, living room, and 4-pc bath—perfect for extended family or live-in help. Walkout basement includes 2 bedrooms, heated floors, custom wine cellar, wet bar and gym (or 3rd bedroom). The primary suite features patio access, a spa bath, and boutique walk-in closet. Over $125K in low-maintenance landscaping. Now offered below replacement cost—an exceptional value in Windermere.
Building information
Type
*****
Amenities
*****
Appliances
*****
Basement Development
*****
Basement Features
*****
Basement Type
*****
Constructed Date
*****
Construction Style Attachment
*****
Cooling Type
*****
Fireplace Fuel
*****
Fireplace Present
*****
Fireplace Type
*****
Half Bath Total
*****
Heating Type
*****
Size Interior
*****
Stories Total
*****
Land information
Amenities
*****
Fence Type
*****
Rooms
Upper Level
Loft
*****
Bedroom 2
*****
Main level
Laundry room
*****
Primary Bedroom
*****
Den
*****
Kitchen
*****
Dining room
*****
Living room
*****
Basement
Games room
*****
Cold room
*****
Bedroom 4
*****
Bedroom 3
*****
Family room
*****
Upper Level
Loft
*****
Bedroom 2
*****
Main level
Laundry room
*****
Primary Bedroom
*****
Den
*****
Kitchen
*****
Dining room
*****
Living room
*****
Basement
Games room
*****
Cold room
*****
Bedroom 4
*****
Bedroom 3
*****
Family room
*****
Upper Level
Loft
*****
Bedroom 2
*****
Main level
Laundry room
*****
Primary Bedroom
*****
Den
*****
Kitchen
*****
Dining room
*****
Living room
*****
Basement
Games room
*****
Cold room
*****
Bedroom 4
*****
Bedroom 3
*****
Family room
*****
Upper Level
Loft
*****
Bedroom 2
*****
Main level
Laundry room
*****
Primary Bedroom
*****
Den
*****
Kitchen
*****
Dining room
*****
Living room
*****
Basement
Games room
*****
Cold room
*****
Bedroom 4
*****
Courtesy of Royal Lepage Arteam Realty
Book a Showing for this property
Please note that filling out this form you'll be registered and your phone number without the +1 part will be used as a password.
