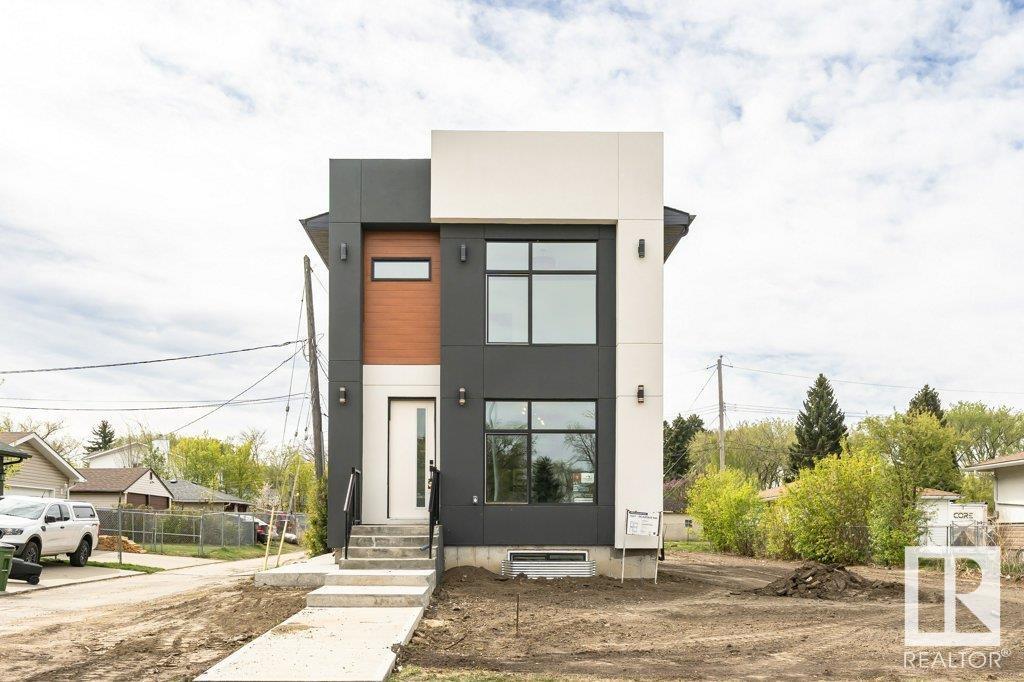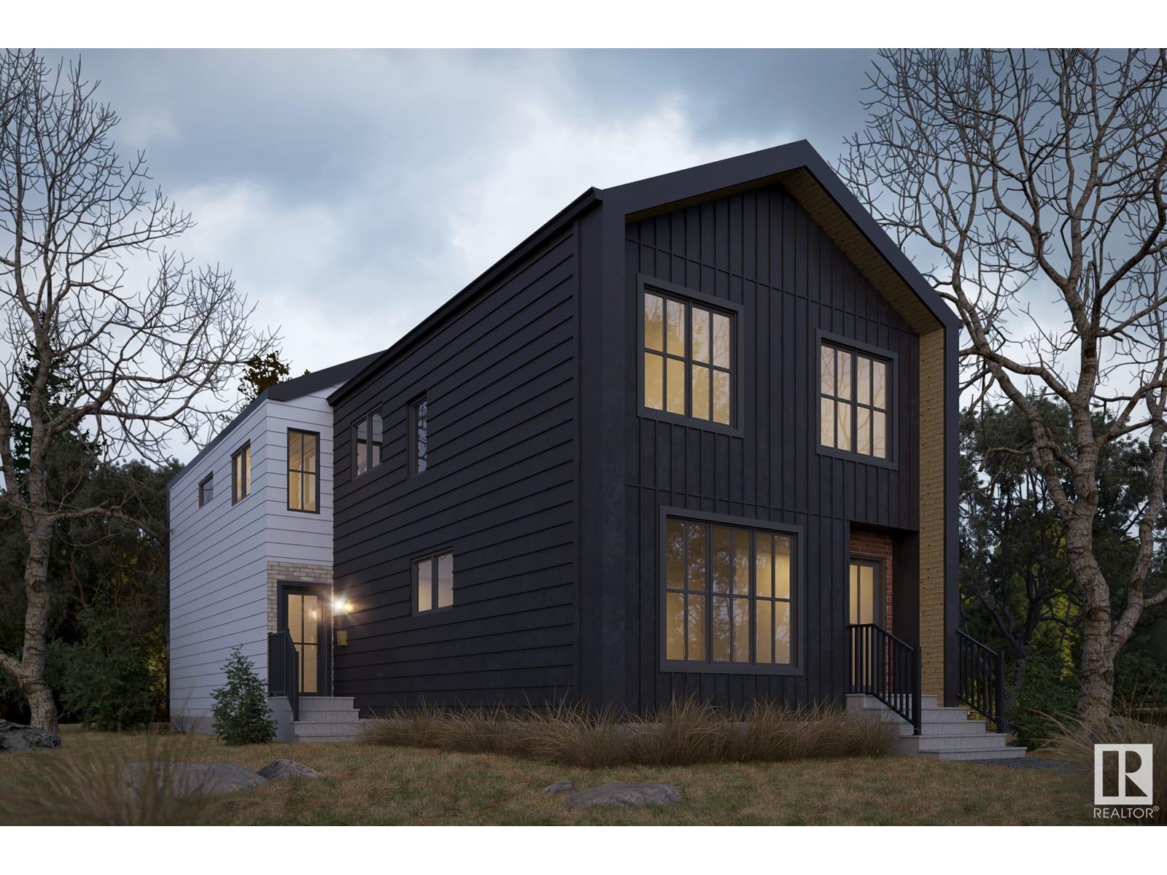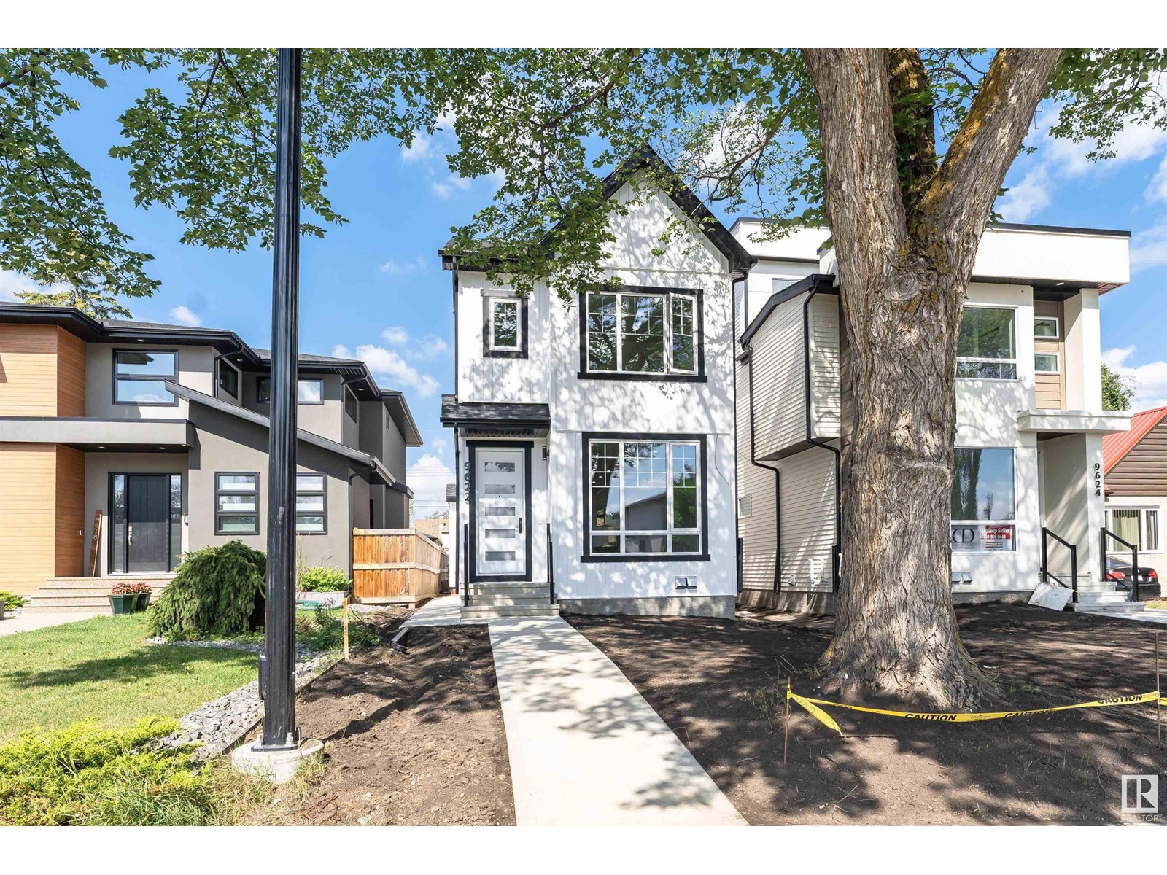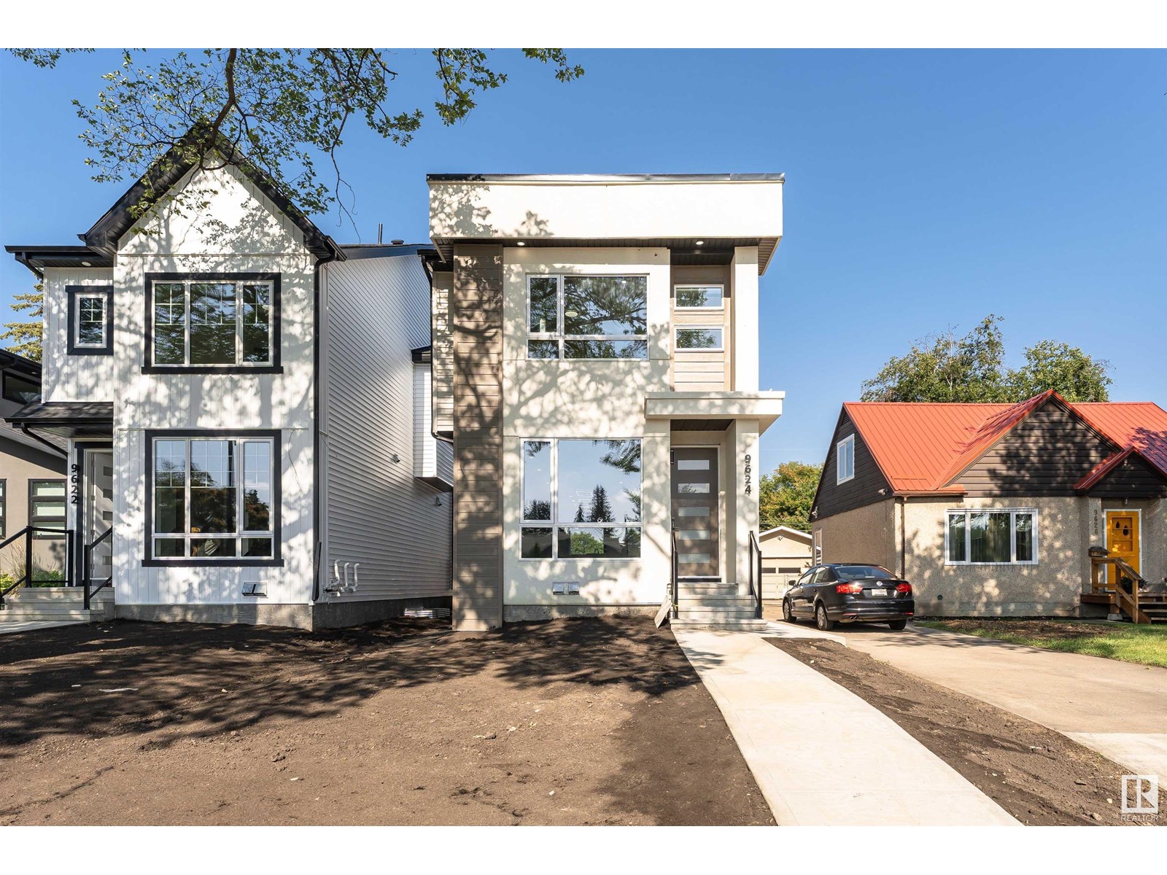Free account required
Unlock the full potential of your property search with a free account! Here's what you'll gain immediate access to:
- Exclusive Access to Every Listing
- Personalized Search Experience
- Favorite Properties at Your Fingertips
- Stay Ahead with Email Alerts
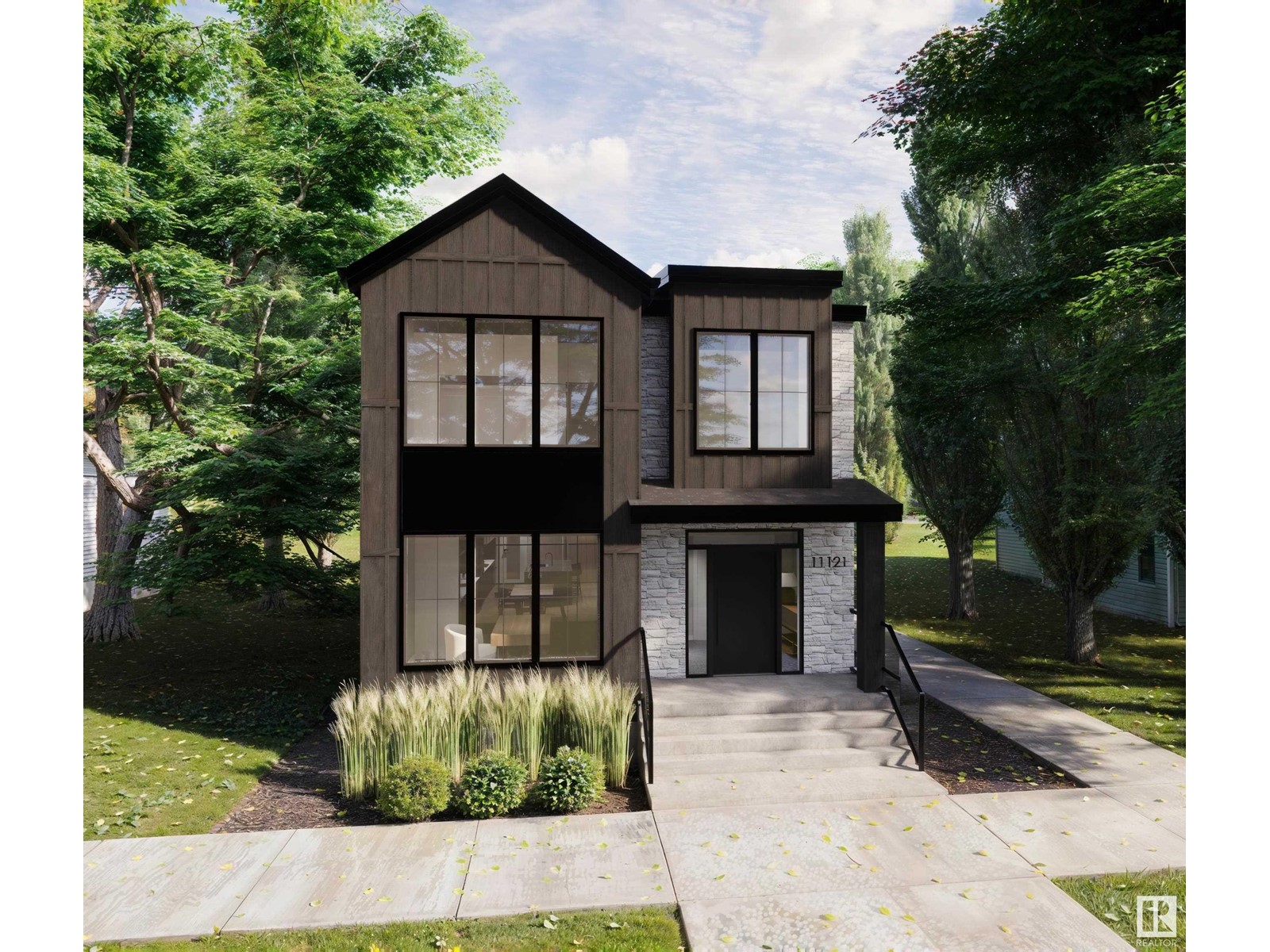

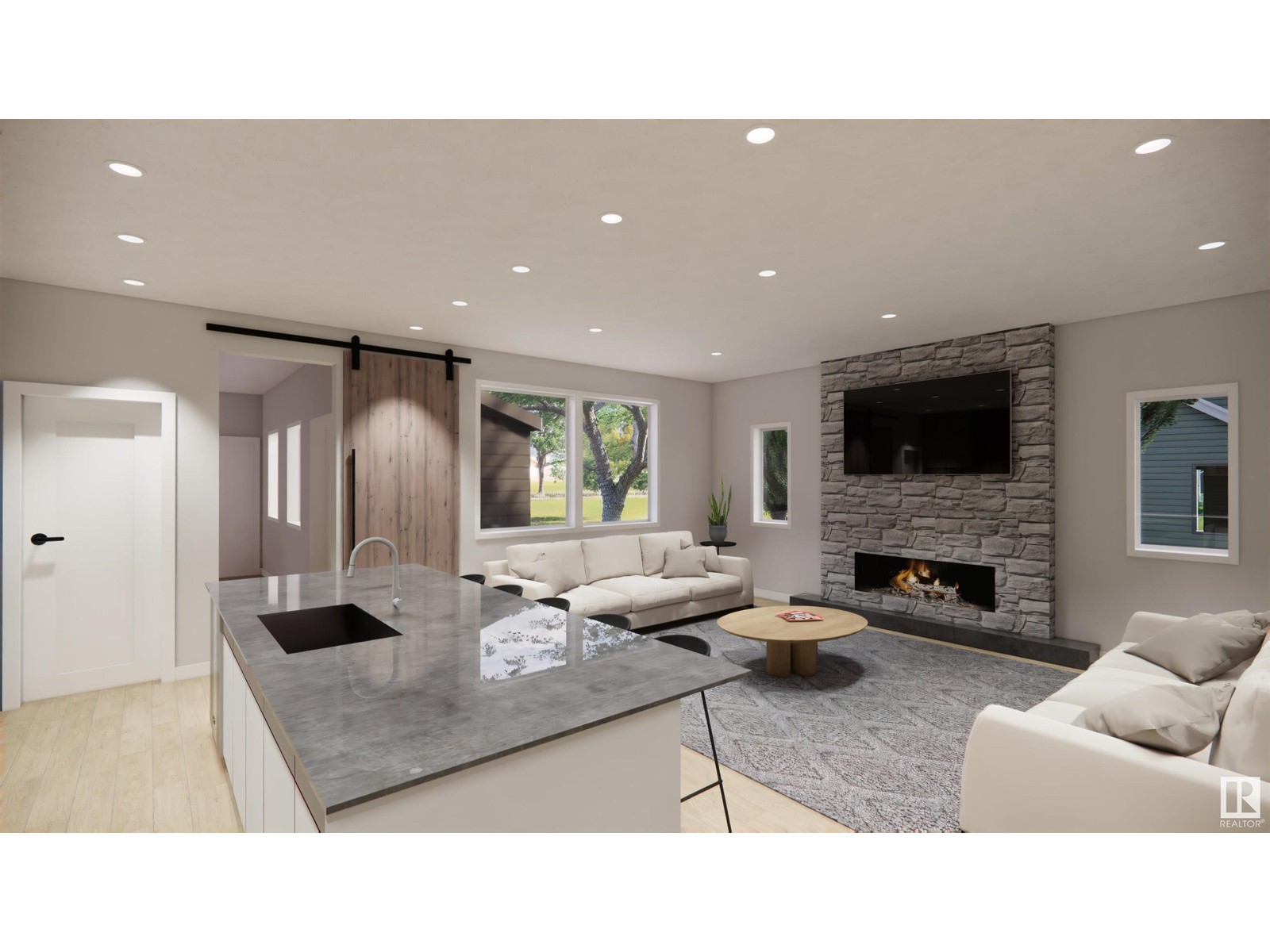


$999,000
11121 51 ST NW
Edmonton, Alberta, Alberta, T5W3E5
MLS® Number: E4427481
Property description
Exquisite New Build in Highlands – Discover superior craftsmanship in this 2,300 sq. ft. two-storey residence designed by Matt&Ash Design, and built by Santini Developments, a boutique builder celebrated for elegant infill homes in Edmonton’s most sought-after neighbourhoods. Offering 3 spacious bedrooms, 2.5 baths, and an open-concept main floor, this home features luxury LVT and ceramic tile flooring. The gourmet kitchen showcases sleek maple cabinetry, and a breezeway connects to the heated double garage and functional mudroom. Central AC ensures year-round comfort. The Hardie board front and durable vinyl siding add timeless style. The basement can be roughed in or fully finished for suite potential, creating added value. Custom options may be possible, depending on progress. Perfectly positioned in Highlands, close to parks, great schools, and Edmonton’s river valley, this home offers luxury living in a historic setting. Scheduled for October 2025 completion. Act now on this exceptional opportunity!
Building information
Type
*****
Amenities
*****
Appliances
*****
Basement Development
*****
Basement Type
*****
Constructed Date
*****
Construction Style Attachment
*****
Fire Protection
*****
Half Bath Total
*****
Heating Type
*****
Size Interior
*****
Stories Total
*****
Land information
Amenities
*****
Rooms
Upper Level
Laundry room
*****
Bedroom 3
*****
Bedroom 2
*****
Primary Bedroom
*****
Main level
Pantry
*****
Mud room
*****
Den
*****
Kitchen
*****
Dining room
*****
Living room
*****
Upper Level
Laundry room
*****
Bedroom 3
*****
Bedroom 2
*****
Primary Bedroom
*****
Main level
Pantry
*****
Mud room
*****
Den
*****
Kitchen
*****
Dining room
*****
Living room
*****
Courtesy of Real Broker
Book a Showing for this property
Please note that filling out this form you'll be registered and your phone number without the +1 part will be used as a password.
