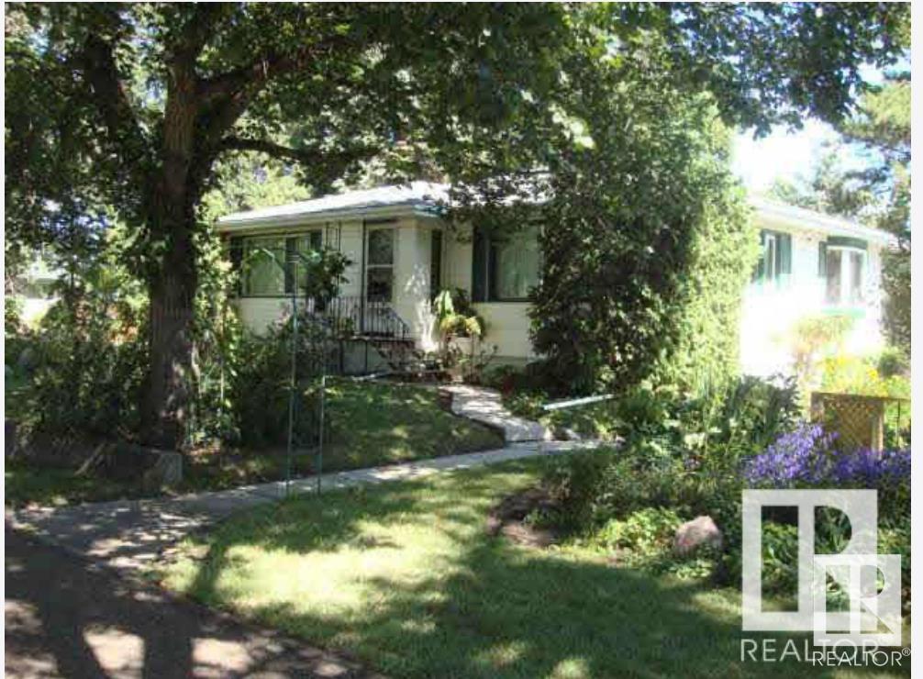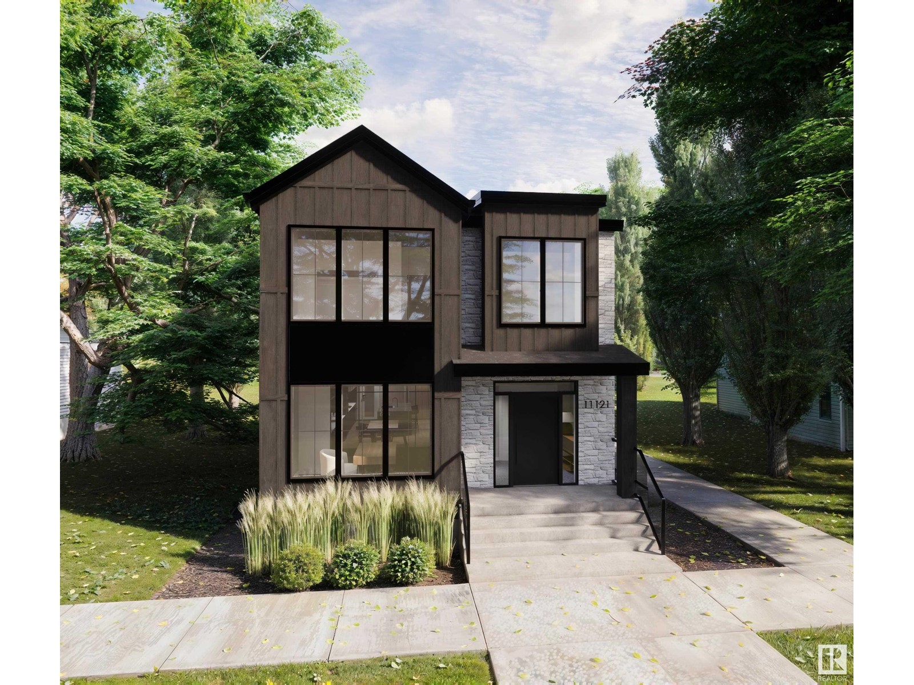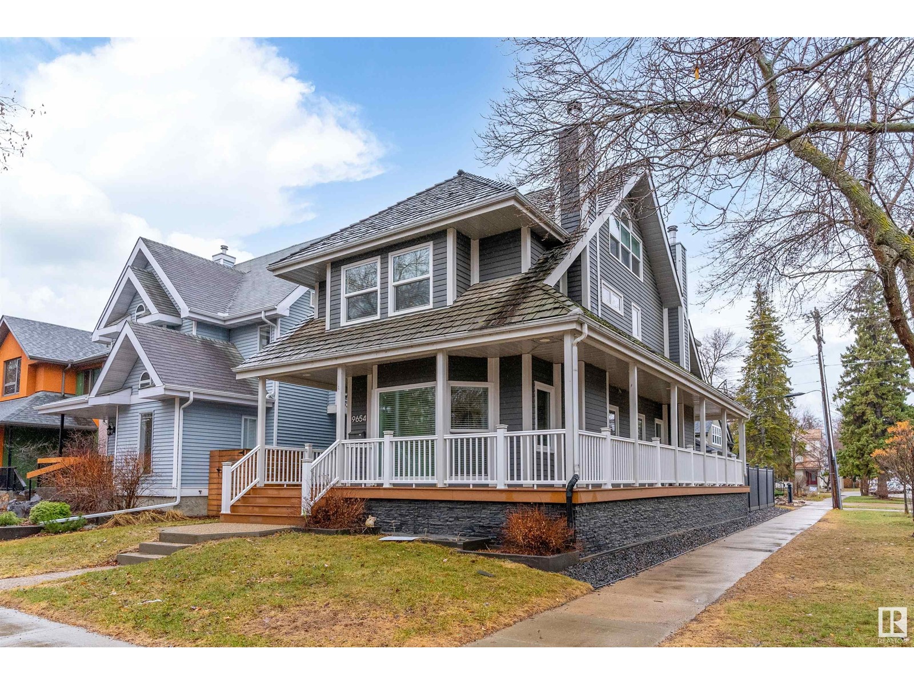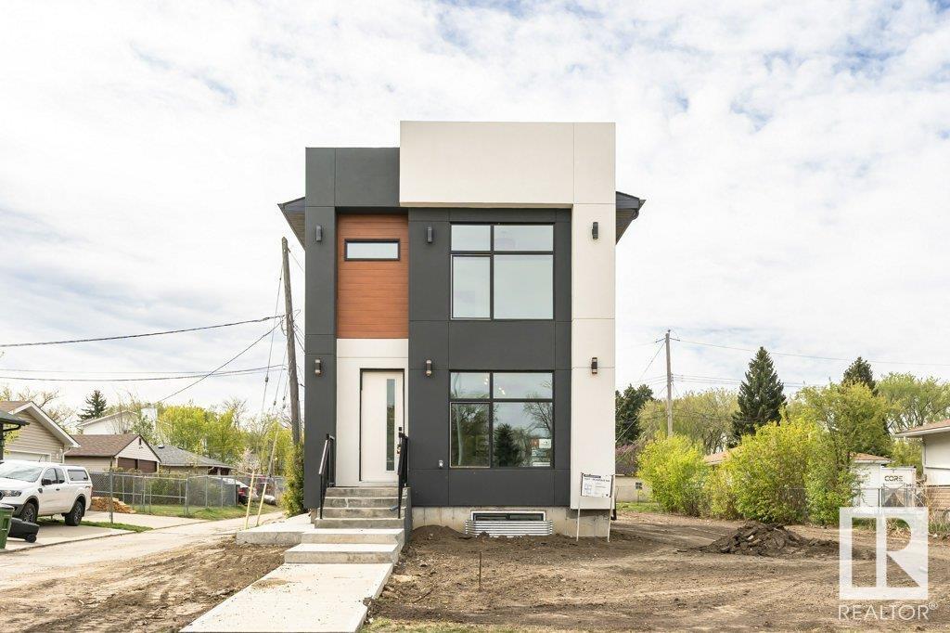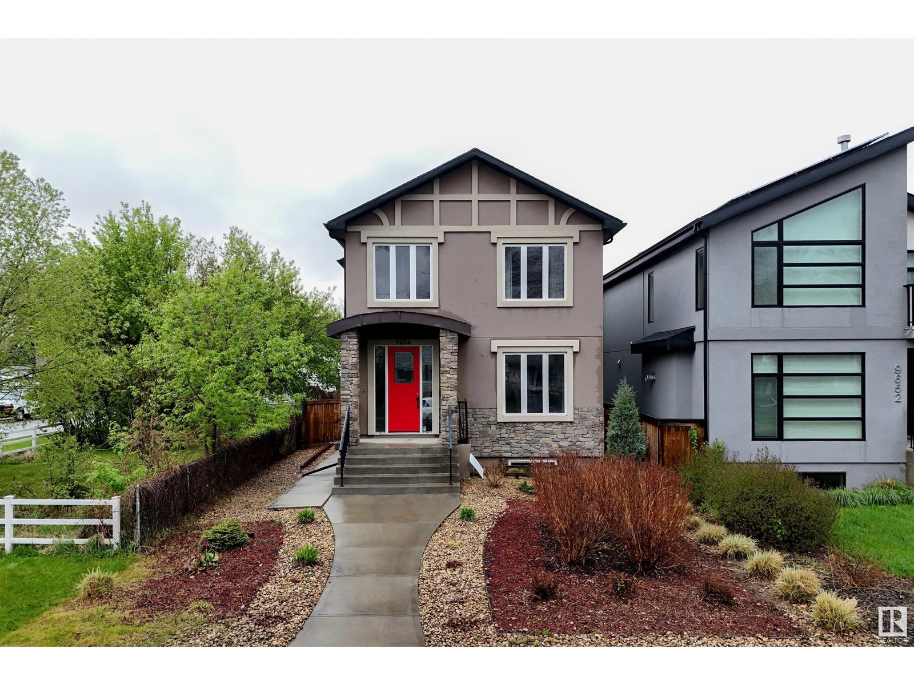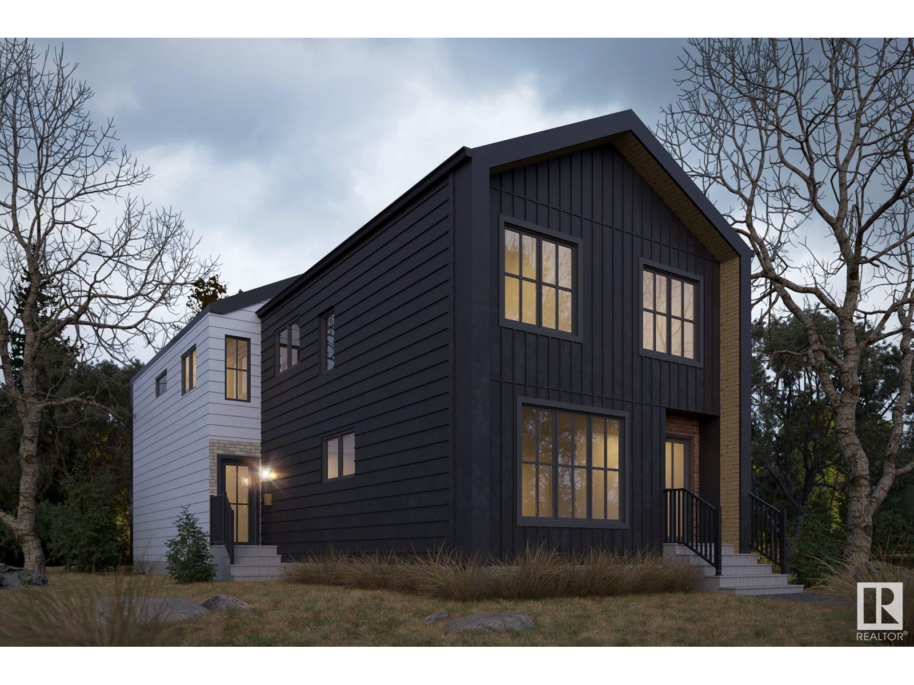Free account required
Unlock the full potential of your property search with a free account! Here's what you'll gain immediate access to:
- Exclusive Access to Every Listing
- Personalized Search Experience
- Favorite Properties at Your Fingertips
- Stay Ahead with Email Alerts

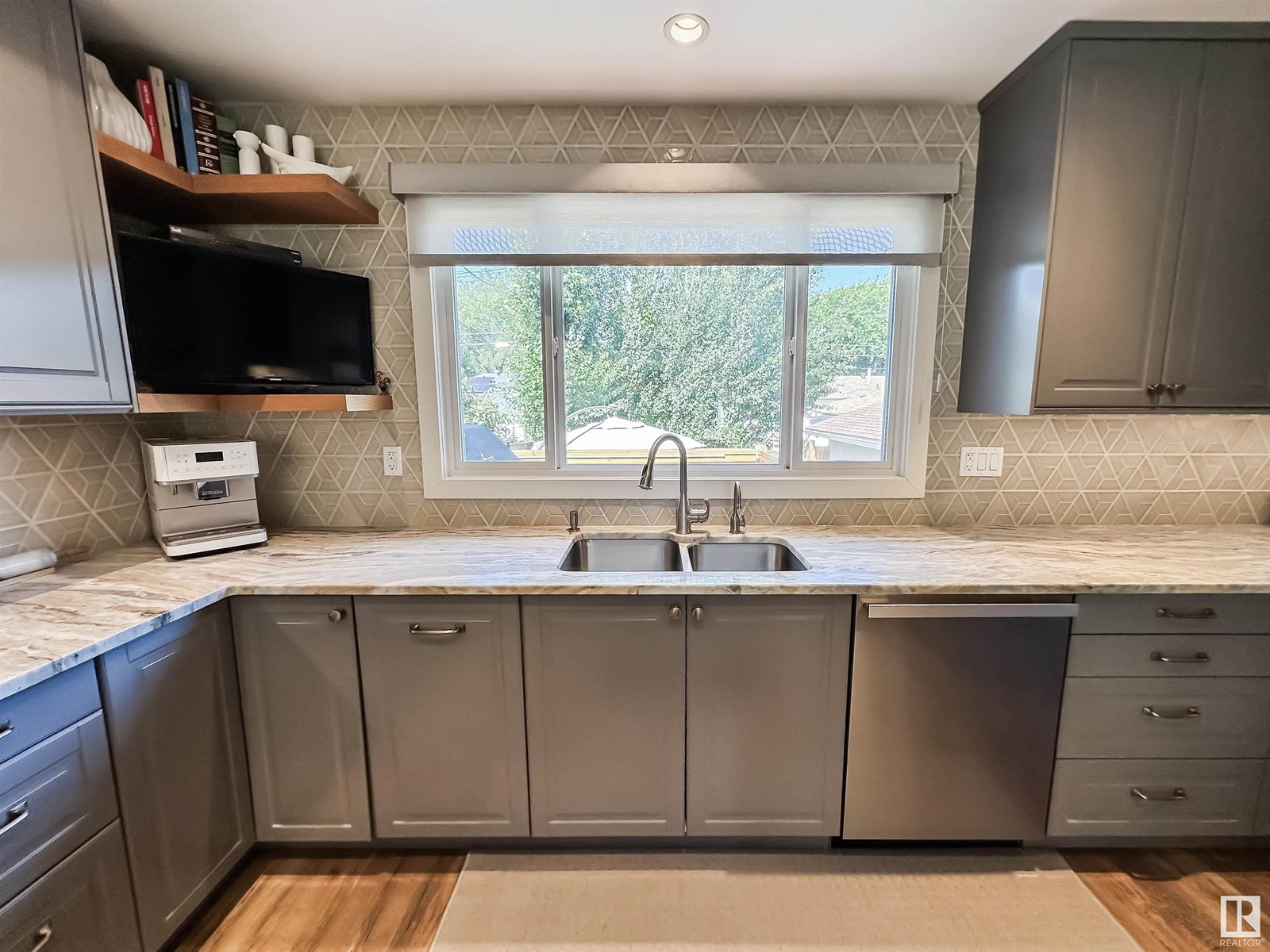
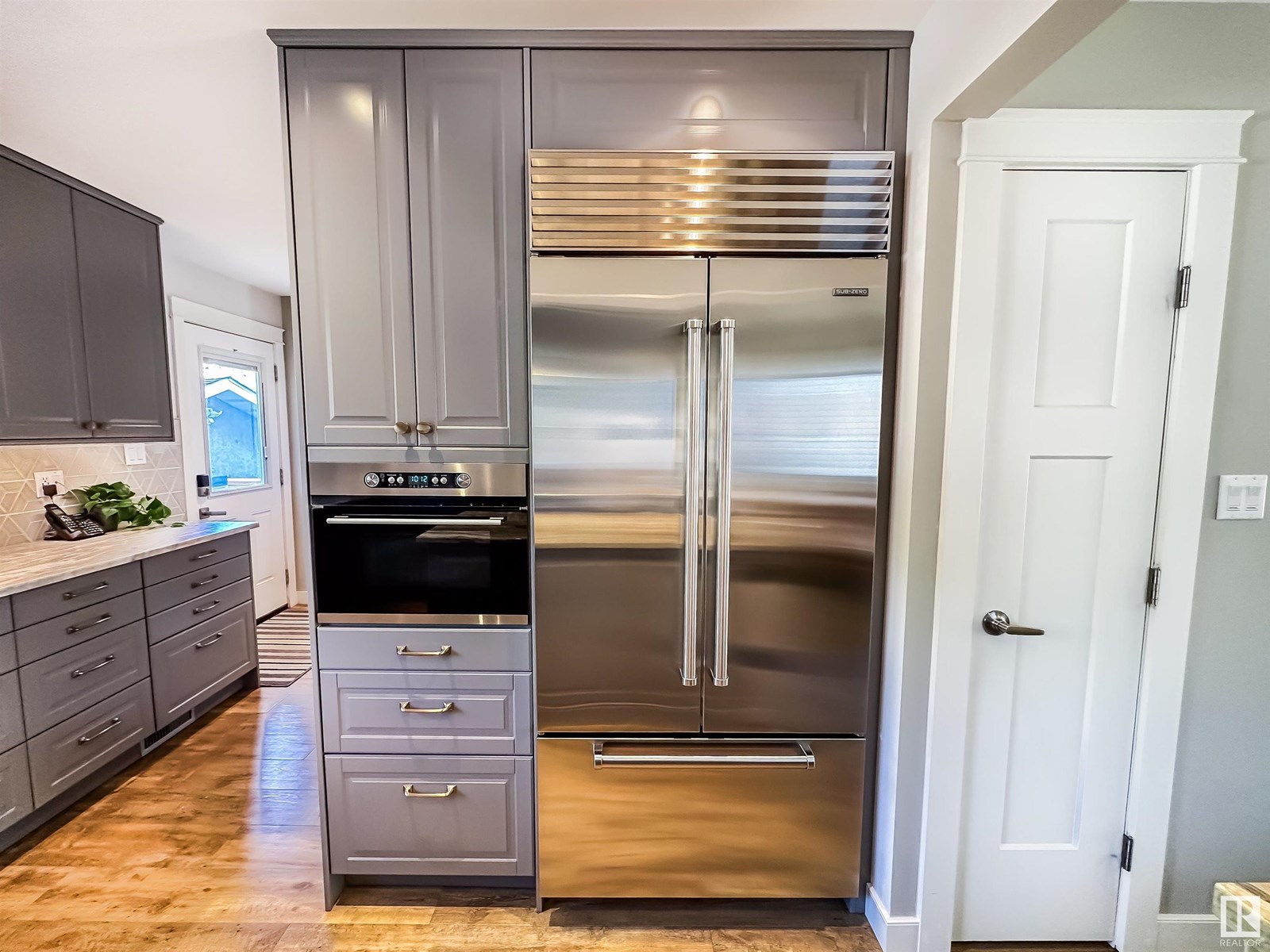


$889,000
10218 73 ST NW
Edmonton, Alberta, Alberta, T6A2X1
MLS® Number: E4447476
Property description
DESIGN-DRIVEN LUXURY IN TERRACE HEIGHTS Meticulously redesigned and crafted, this 3+1 bed, 3 bath, 4-level split offers over 2,600 sqft of finished space and 2 double garages on a quiet street just steps to the river valley. Every element has been thoughtfully upgraded, from the chef’s kitchen with Sub-Zero fridge, gas range & Miele dishwasher to the custom stone countertops, custom iron railings, high-end flooring over new subfloor, and a seamless open flow. Upstairs has the spacious primary bedroom, deluxe ensuite with rain shower and body jets, plus two more bedrooms. Midmod 3rd level family room and huge bedroom. The lower level includes a theatre room, gym, craft room and 3pc bath. Updated zoned furnace, A/C, HRV, insulation, new windows, and a commercial-grade security system. Outside, enjoy cedar decks, 25m of poured exposed aggregate, and both double attached and detached heated garages with epoxy floors. A design-forward home in an established community near schools, parks, cafés, and trails.
Building information
Type
*****
Amenities
*****
Appliances
*****
Basement Development
*****
Basement Type
*****
Constructed Date
*****
Construction Status
*****
Construction Style Attachment
*****
Cooling Type
*****
Fireplace Fuel
*****
Fireplace Present
*****
Fireplace Type
*****
Heating Type
*****
Size Interior
*****
Land information
Amenities
*****
Fence Type
*****
Size Irregular
*****
Size Total
*****
Rooms
Upper Level
Bedroom 3
*****
Bedroom 2
*****
Primary Bedroom
*****
Main level
Kitchen
*****
Dining room
*****
Living room
*****
Lower level
Bedroom 4
*****
Family room
*****
Upper Level
Bedroom 3
*****
Bedroom 2
*****
Primary Bedroom
*****
Main level
Kitchen
*****
Dining room
*****
Living room
*****
Lower level
Bedroom 4
*****
Family room
*****
Upper Level
Bedroom 3
*****
Bedroom 2
*****
Primary Bedroom
*****
Main level
Kitchen
*****
Dining room
*****
Living room
*****
Lower level
Bedroom 4
*****
Family room
*****
Upper Level
Bedroom 3
*****
Bedroom 2
*****
Primary Bedroom
*****
Main level
Kitchen
*****
Dining room
*****
Living room
*****
Lower level
Bedroom 4
*****
Family room
*****
Upper Level
Bedroom 3
*****
Bedroom 2
*****
Primary Bedroom
*****
Main level
Kitchen
*****
Dining room
*****
Living room
*****
Lower level
Bedroom 4
*****
Family room
*****
Upper Level
Bedroom 3
*****
Bedroom 2
*****
Primary Bedroom
*****
Main level
Kitchen
*****
Dining room
*****
Living room
*****
Lower level
Bedroom 4
*****
Family room
*****
Upper Level
Bedroom 3
*****
Bedroom 2
*****
Courtesy of RE/MAX Real Estate
Book a Showing for this property
Please note that filling out this form you'll be registered and your phone number without the +1 part will be used as a password.
