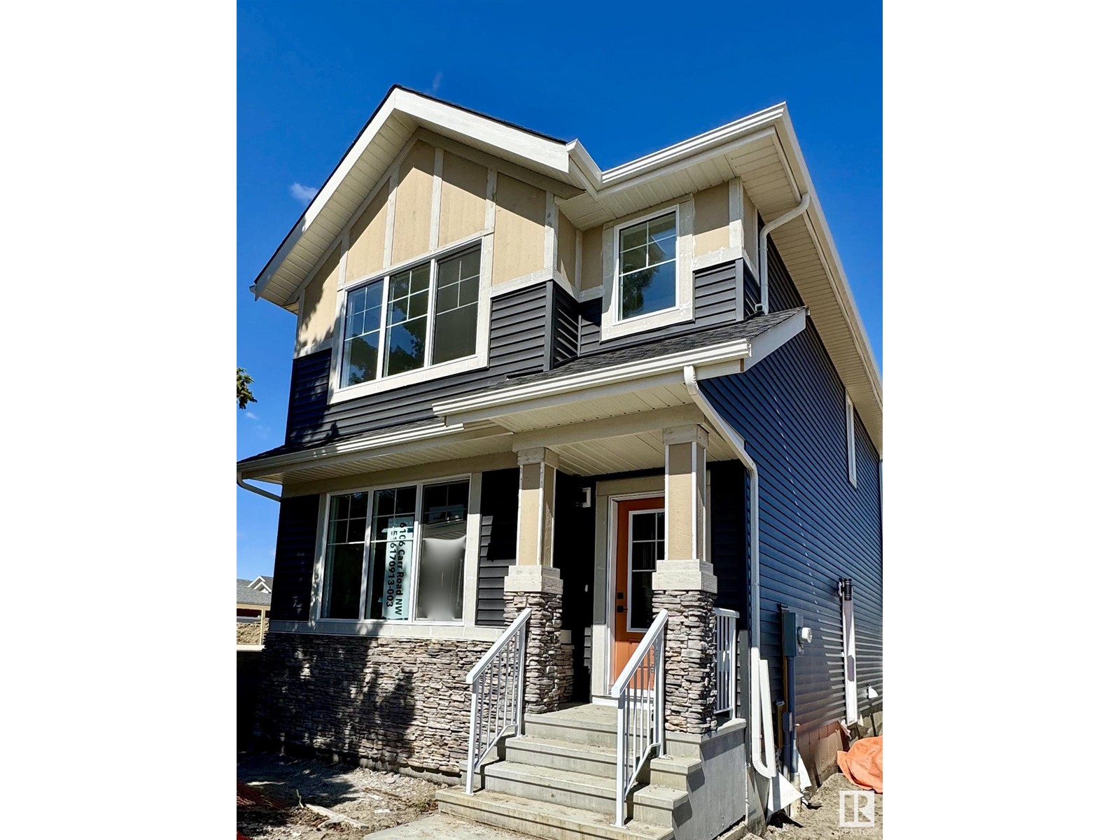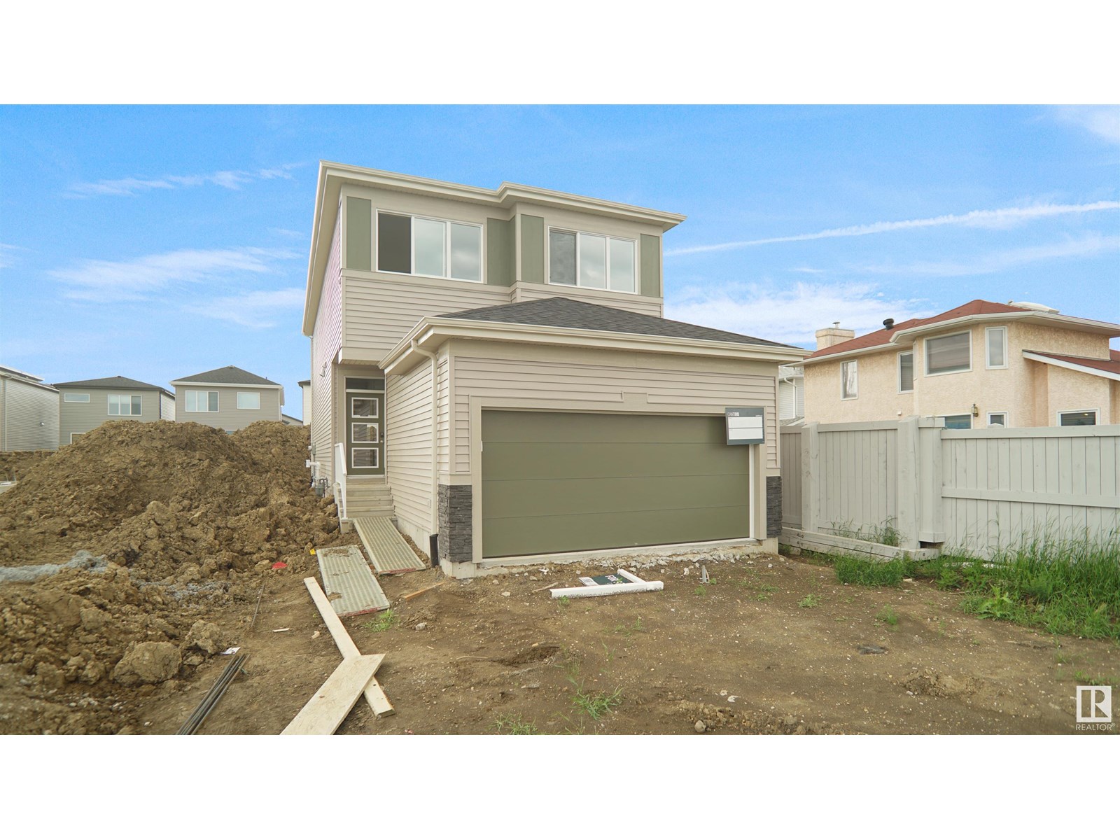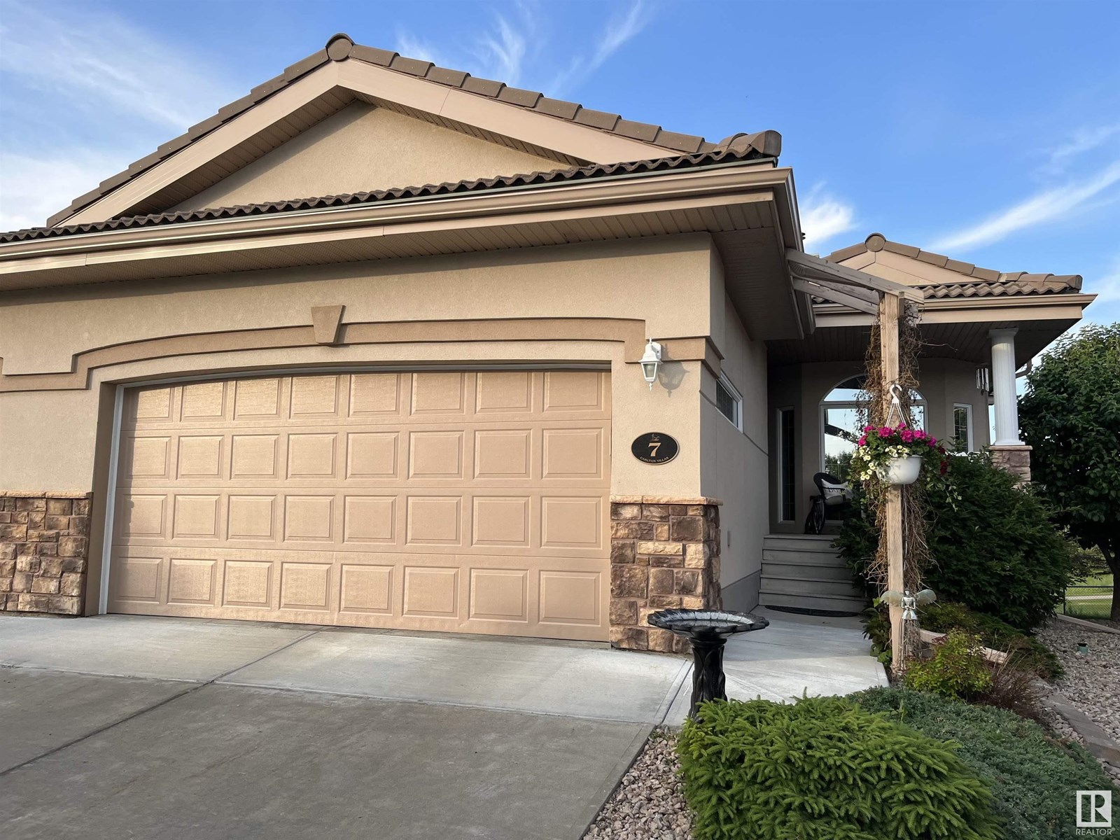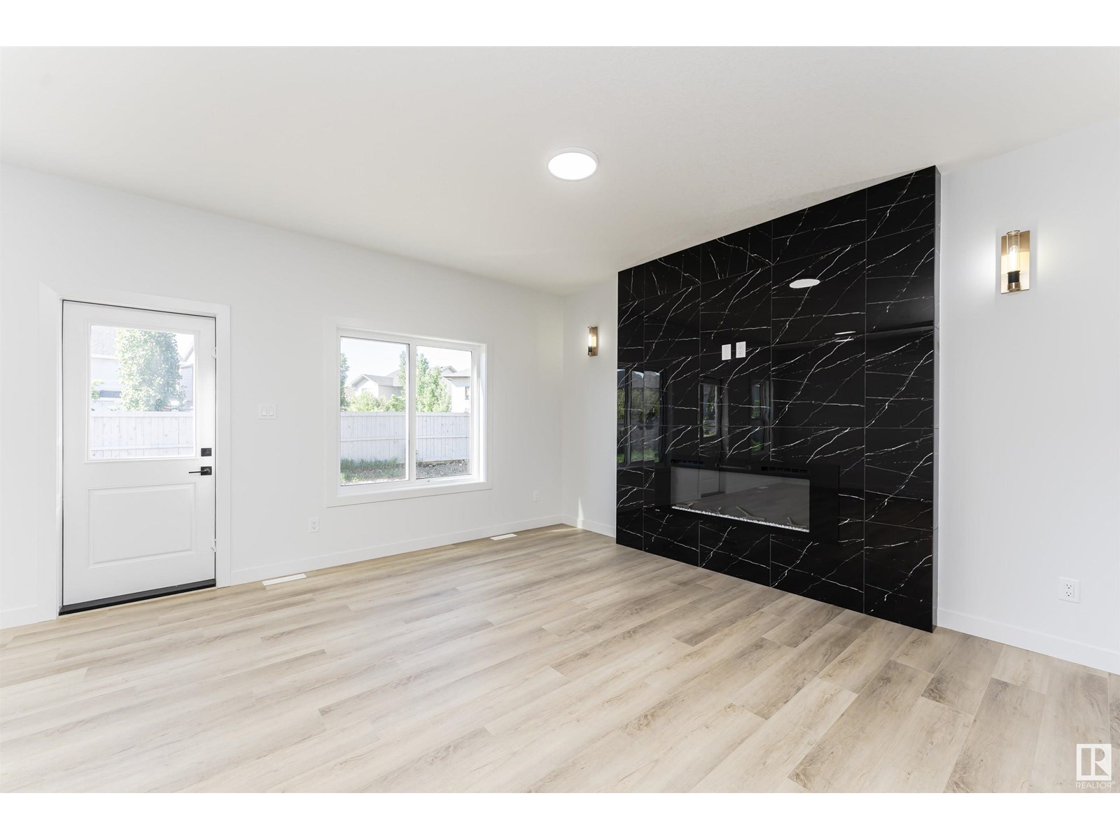Free account required
Unlock the full potential of your property search with a free account! Here's what you'll gain immediate access to:
- Exclusive Access to Every Listing
- Personalized Search Experience
- Favorite Properties at Your Fingertips
- Stay Ahead with Email Alerts
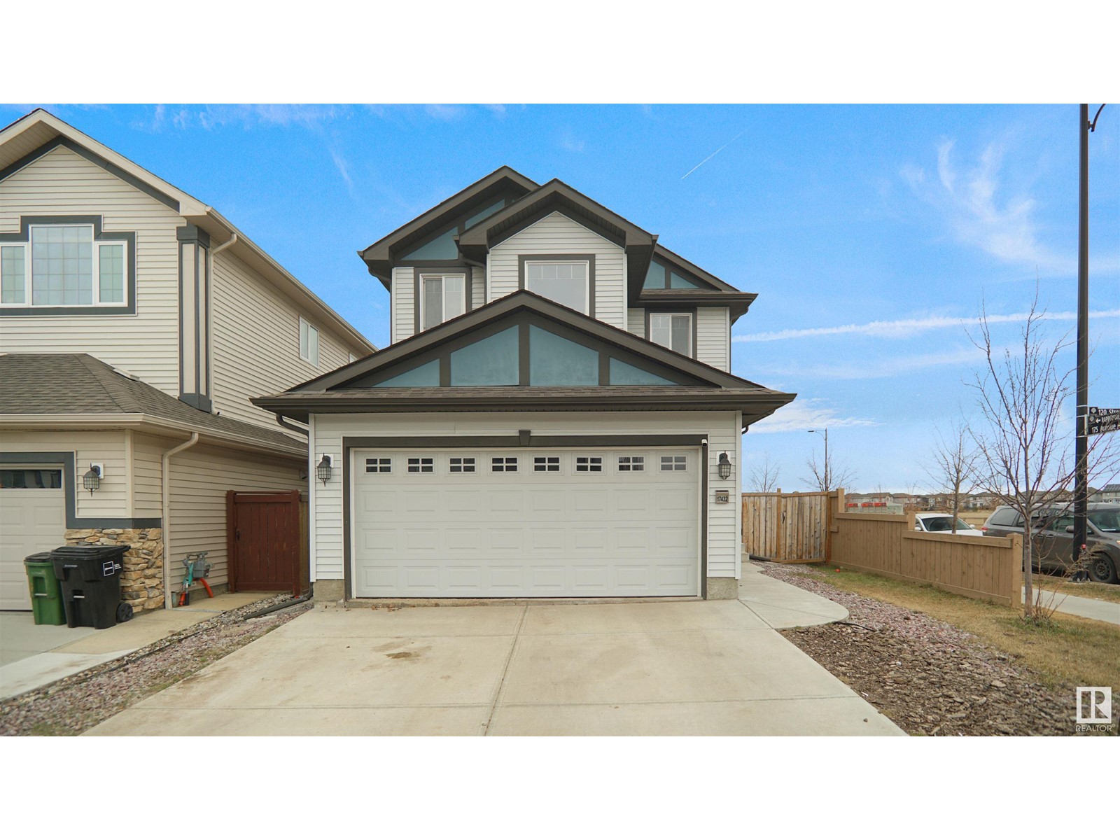
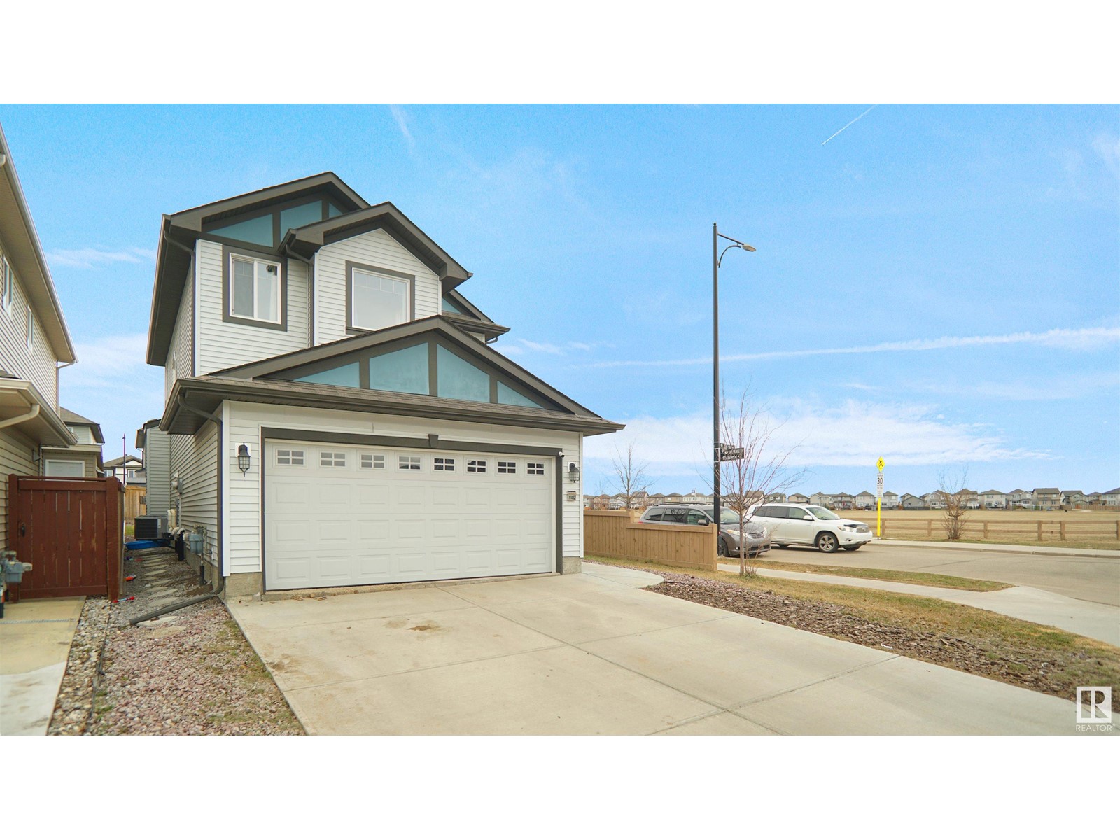

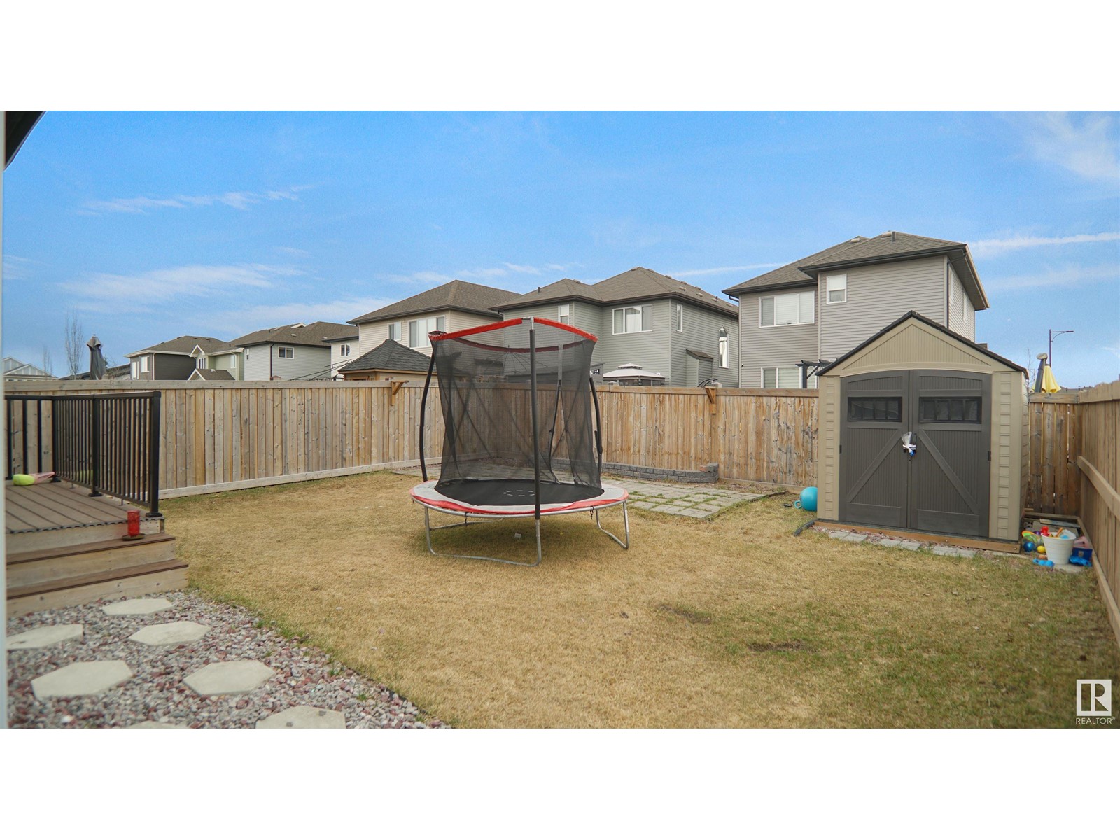
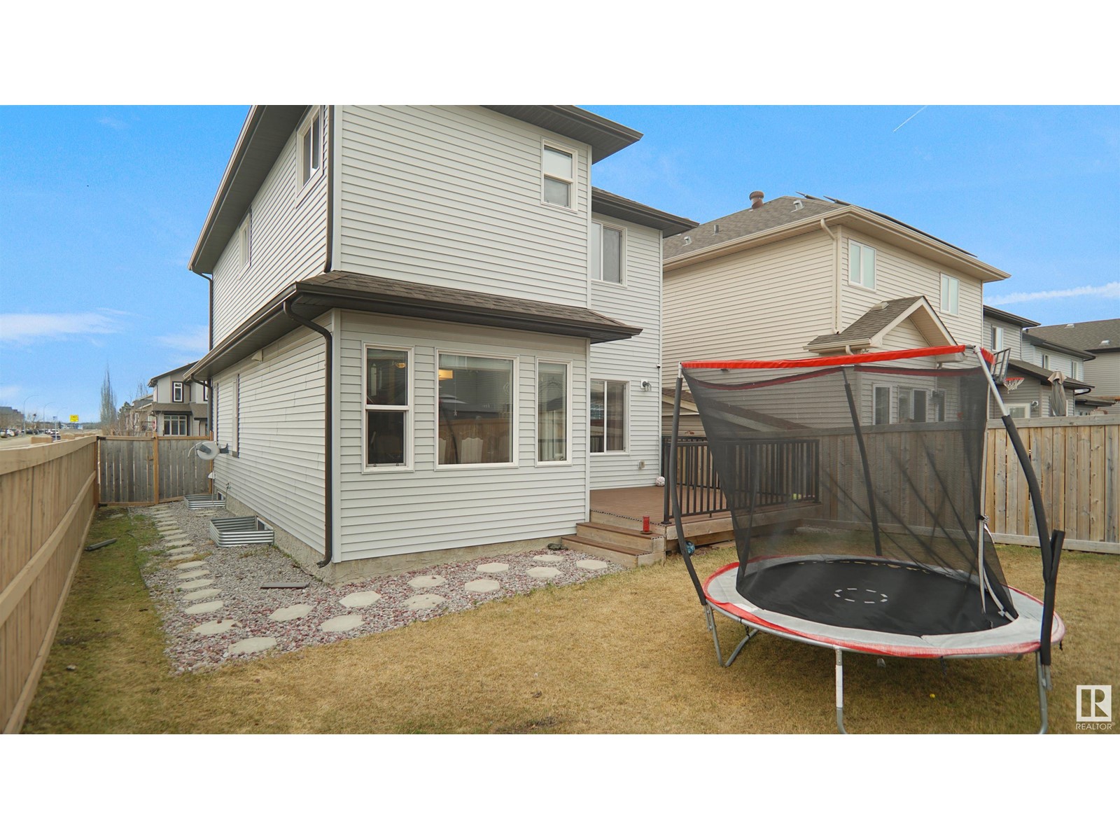
$569,000
17432 120 ST NW NW
Edmonton, Alberta, Alberta, T5X0K6
MLS® Number: E4431661
Property description
This home is situated on a large CORNER LOT that is fenced, landscaped, and ready for summer fun! Additionally, you will enjoy the OVERSIZED COMPOSITE DECK, STORAGE SHED, New HWT and CENTRAL AC unit. Easy access to shopping, fitness, public transportation, parks, and Anthony Henday Drive. Come have a look, this is the one! Gorgeous! A 2017 Pacesetter family home in the thriving community of Rappers will. Main floor greets with an open FLEX ROOM/DEN, HARDWOOD FLOORING, 9FT CEILINGS, and 2-pce powder room. Enjoy open concept living in the spacious family room and comfy breakfast nook. Kitchen features a LARGE ISLAND, SS APPLIANCES, GRANITE COUNTERTOPS and QUALITY MOCHA CABINETRY. Leading to the upper level, a huge master suite awaits with an elegant entryway to the 4-pce luxury ensuite / walk-in closet combination. Down the hall, create family moments in the cozy BONUS ROOM with beautiful widows and VAULTED CEILINGS. Completing this level, you have 2 nicely sized bedrooms and another 4pce washroom.
Building information
Type
*****
Amenities
*****
Appliances
*****
Basement Development
*****
Basement Type
*****
Constructed Date
*****
Construction Style Attachment
*****
Cooling Type
*****
Fireplace Fuel
*****
Fireplace Present
*****
Fireplace Type
*****
Fire Protection
*****
Half Bath Total
*****
Heating Type
*****
Size Interior
*****
Stories Total
*****
Land information
Amenities
*****
Fence Type
*****
Size Irregular
*****
Size Total
*****
Rooms
Upper Level
Bonus Room
*****
Bedroom 3
*****
Bedroom 2
*****
Primary Bedroom
*****
Main level
Den
*****
Kitchen
*****
Dining room
*****
Living room
*****
Upper Level
Bonus Room
*****
Bedroom 3
*****
Bedroom 2
*****
Primary Bedroom
*****
Main level
Den
*****
Kitchen
*****
Dining room
*****
Living room
*****
Courtesy of Exp Realty
Book a Showing for this property
Please note that filling out this form you'll be registered and your phone number without the +1 part will be used as a password.
