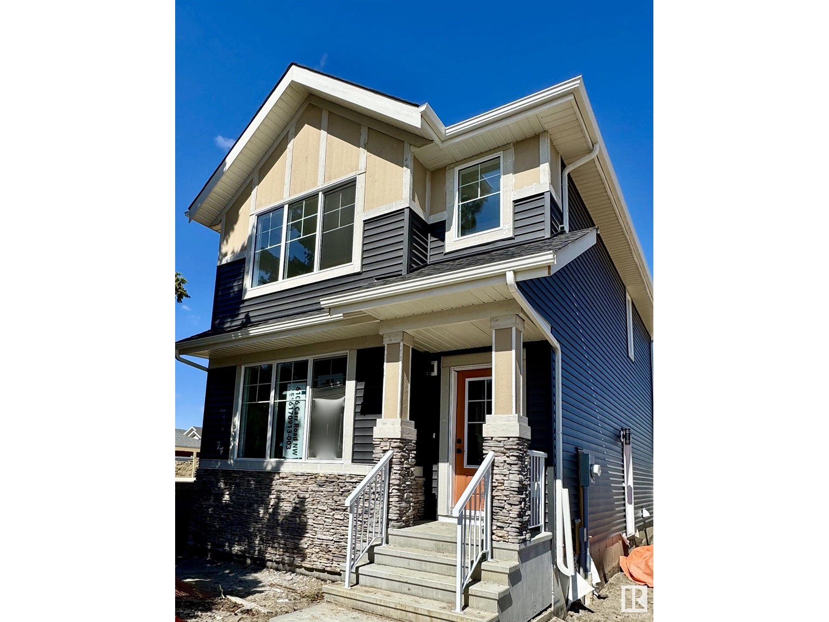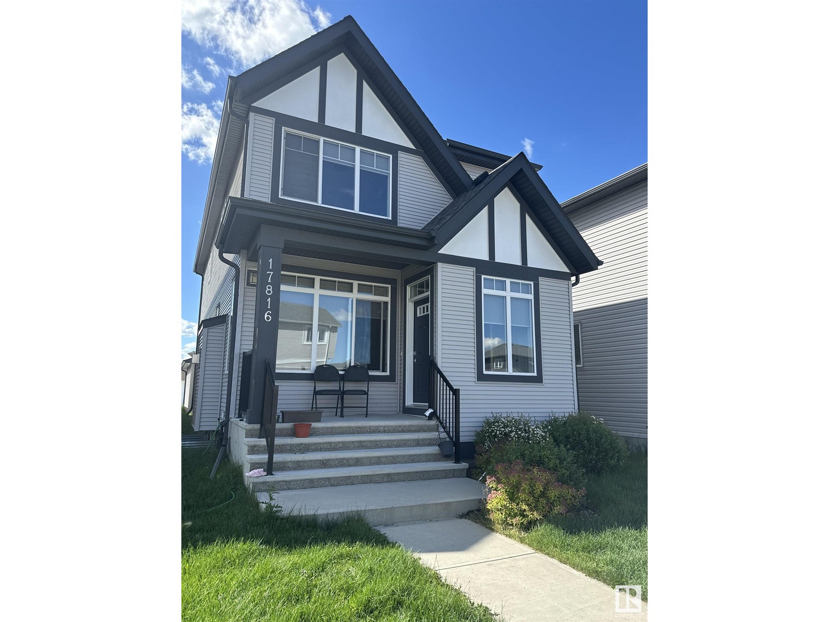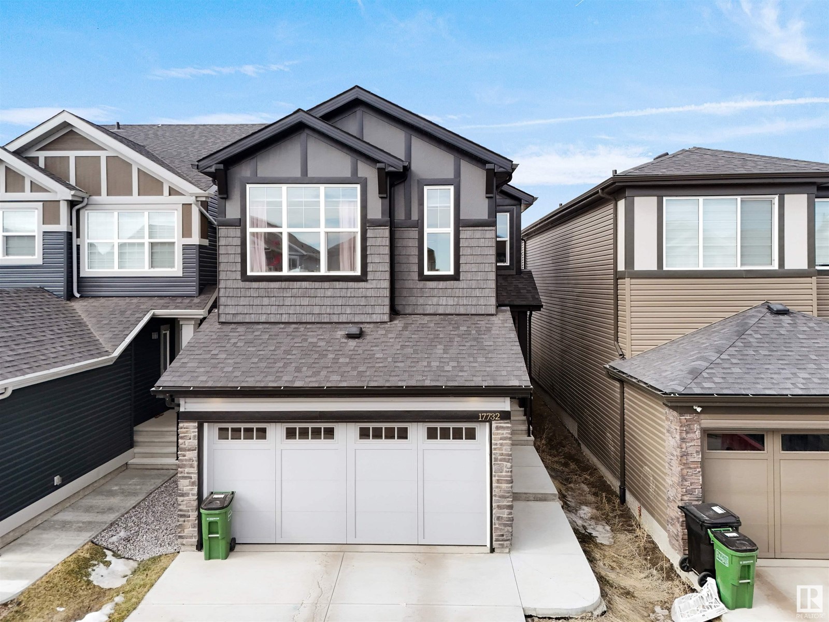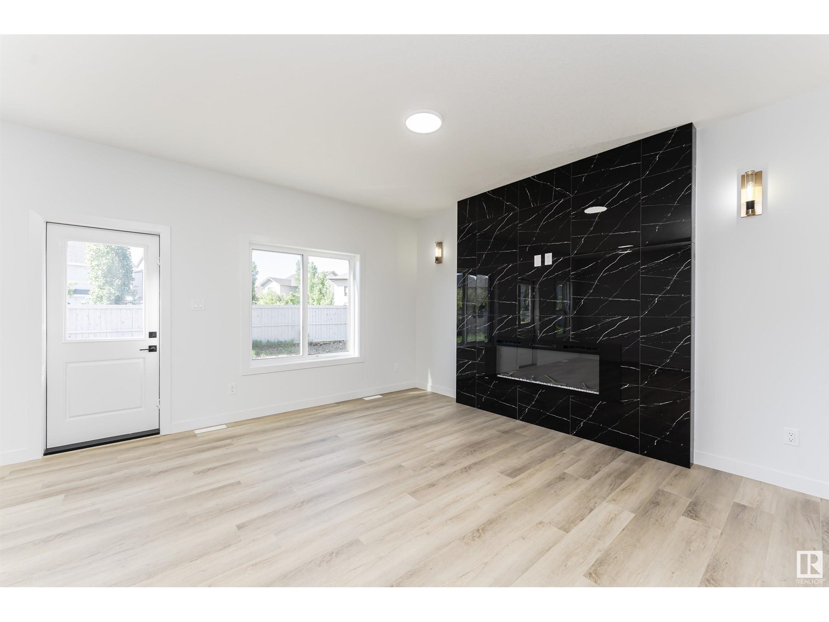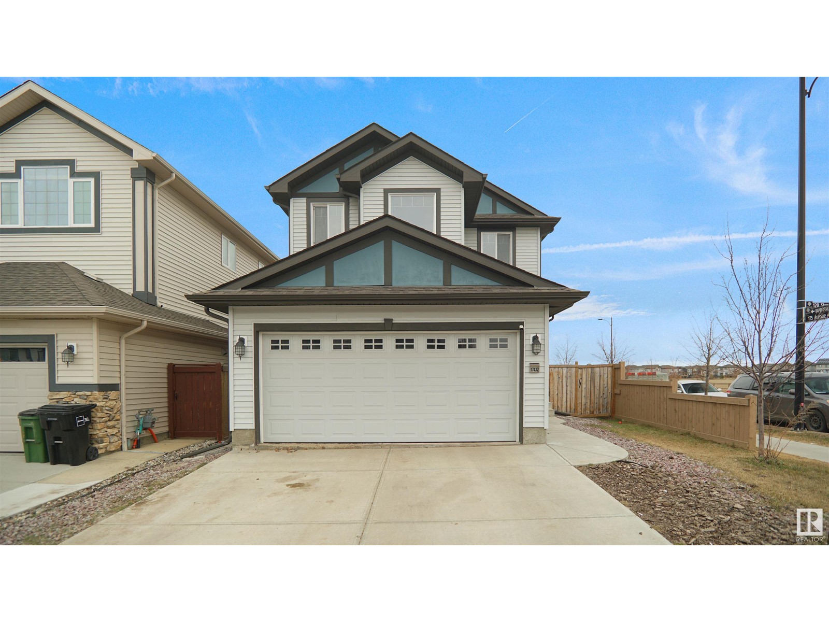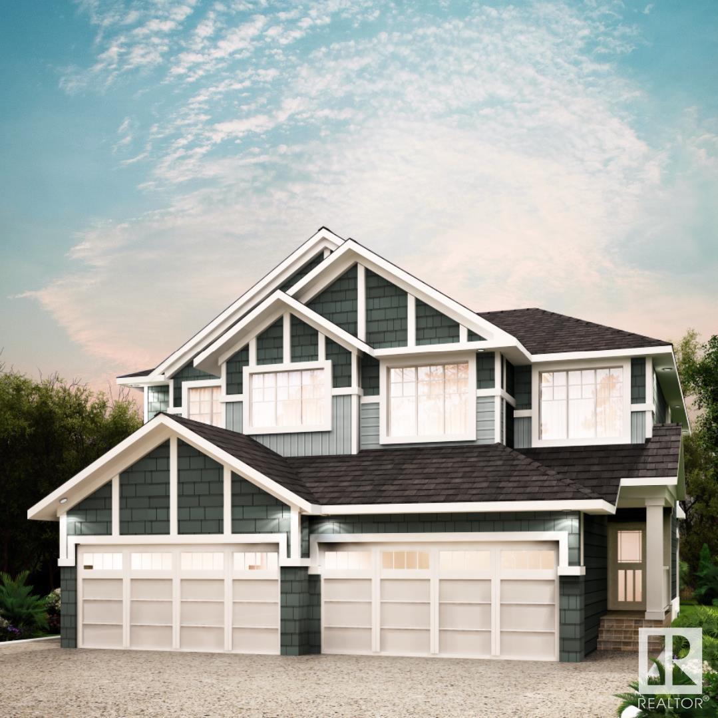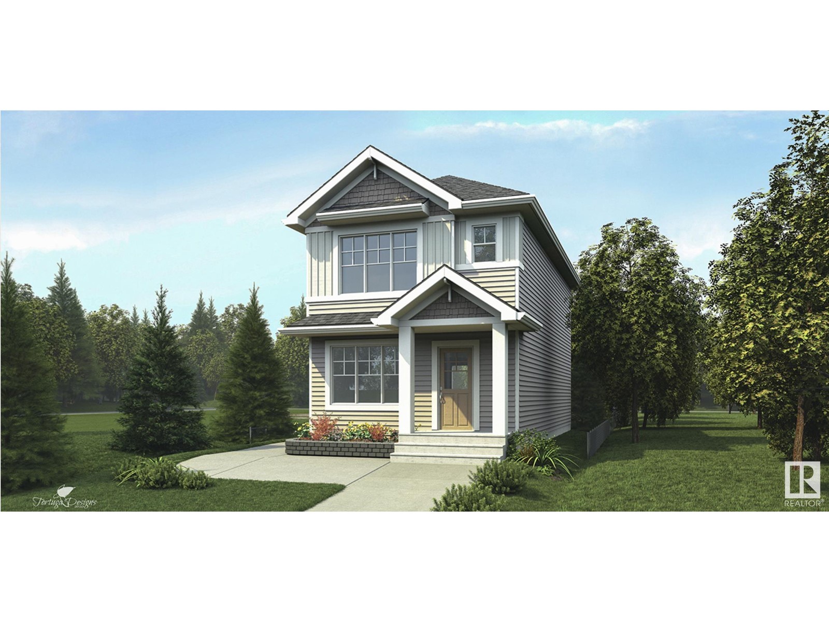Free account required
Unlock the full potential of your property search with a free account! Here's what you'll gain immediate access to:
- Exclusive Access to Every Listing
- Personalized Search Experience
- Favorite Properties at Your Fingertips
- Stay Ahead with Email Alerts
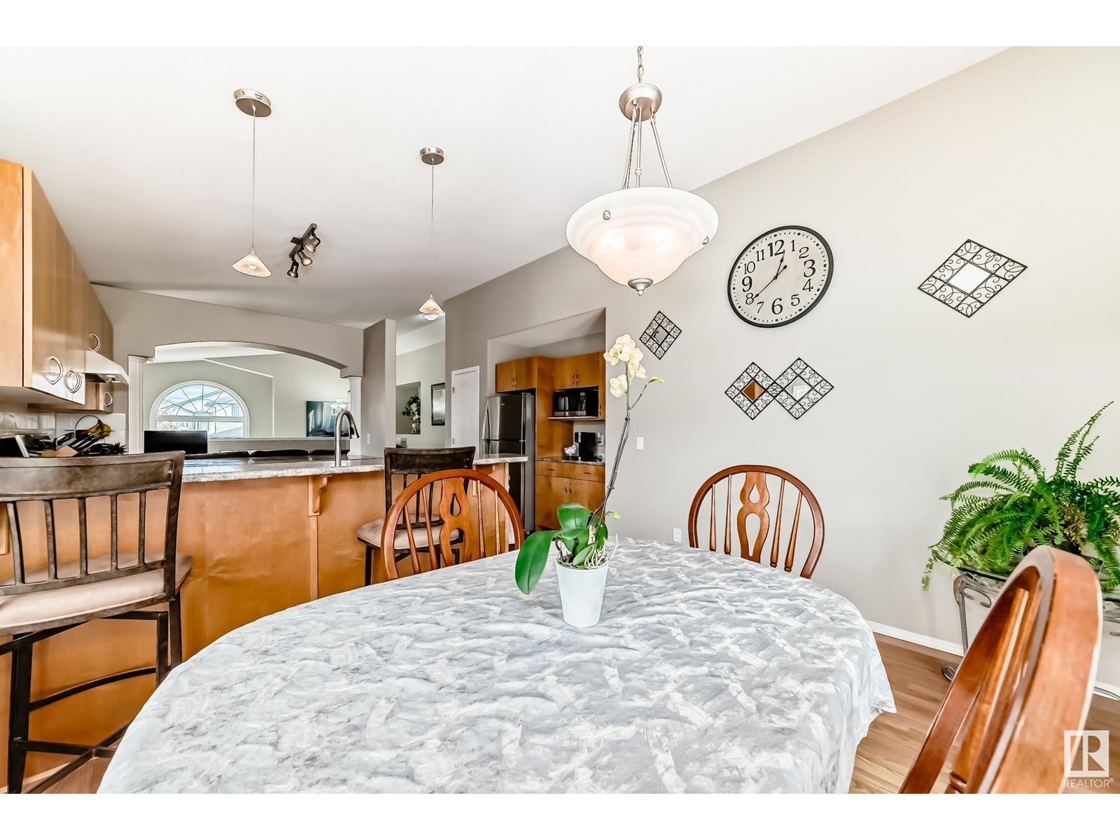

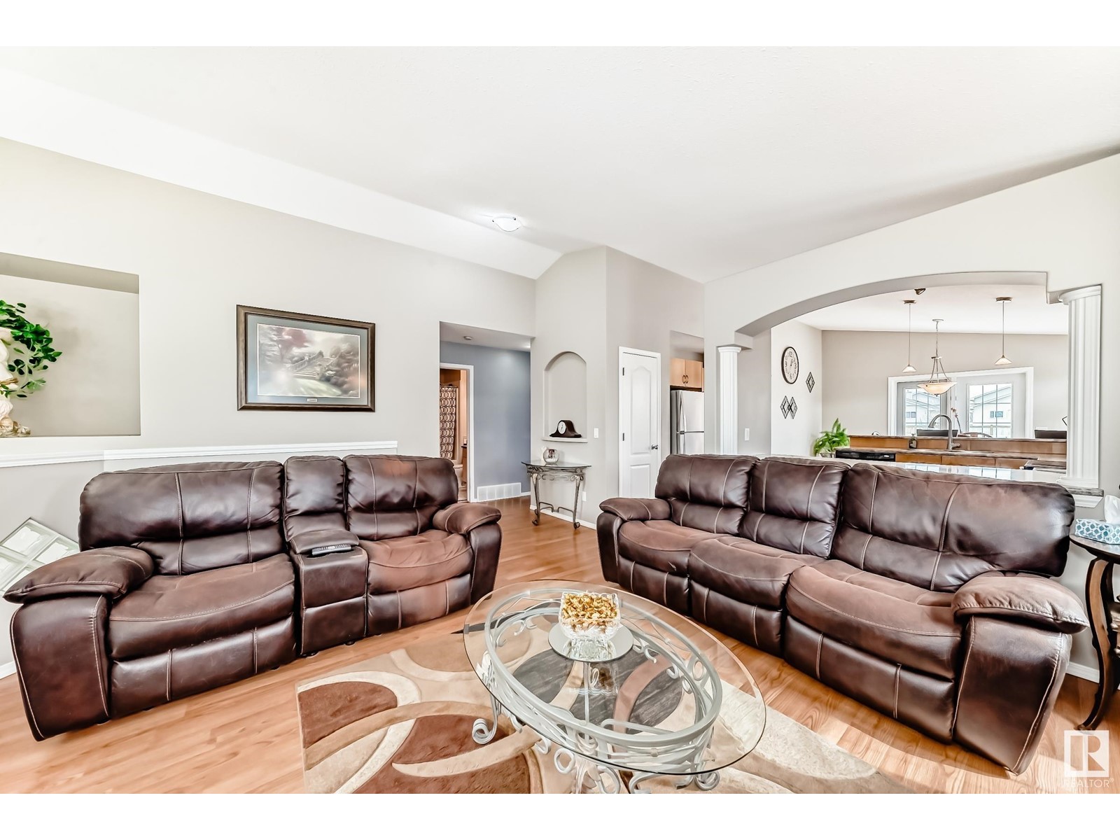
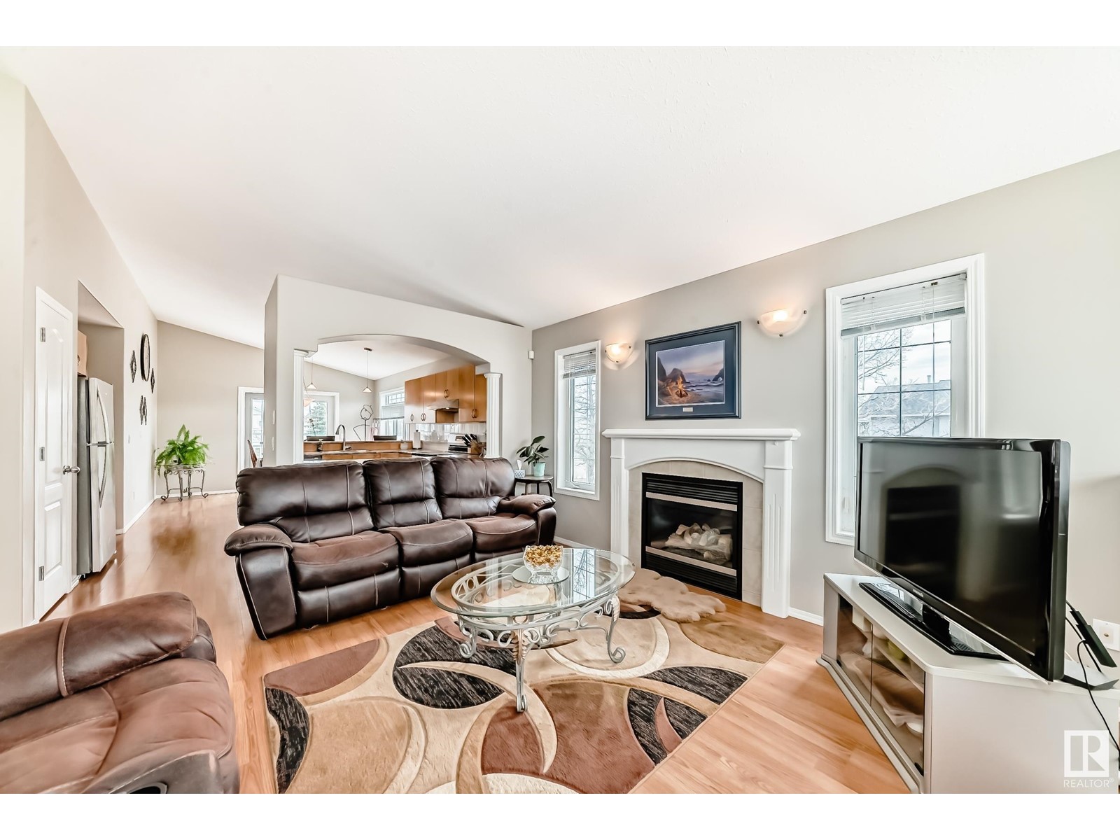
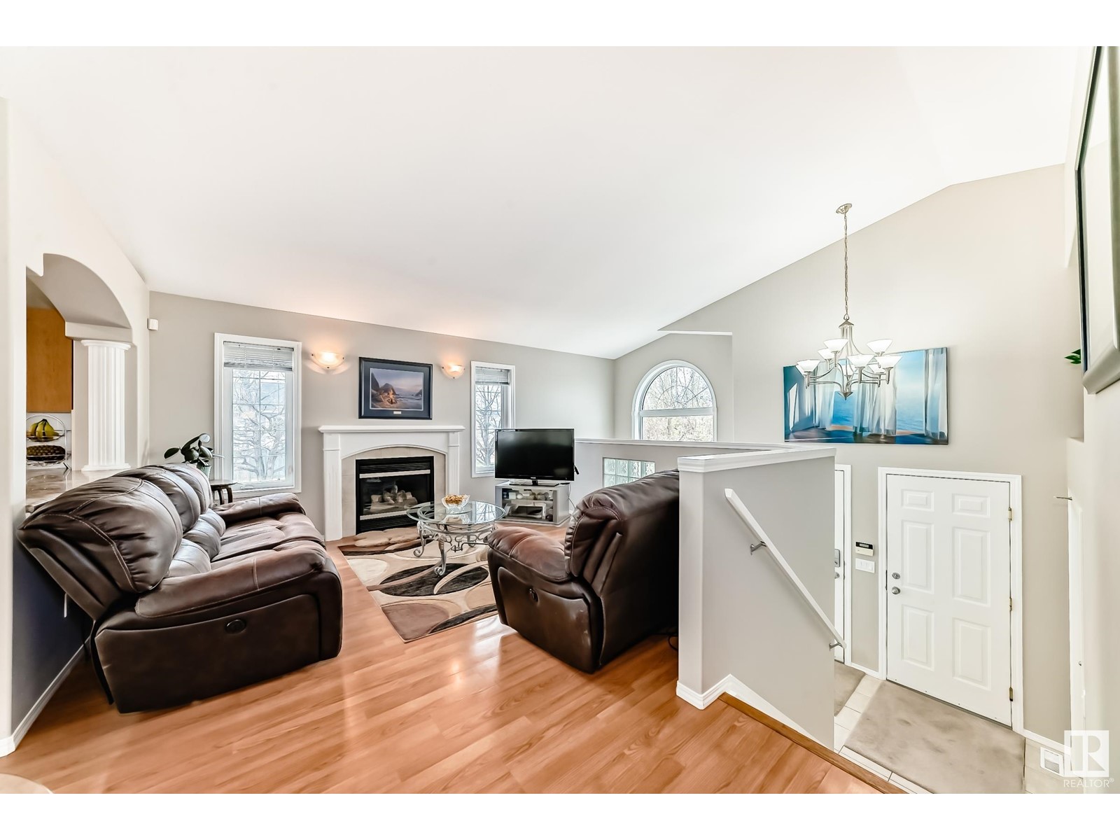
$509,900
16203 83 ST NW
Edmonton, Alberta, Alberta, T5Z3L5
MLS® Number: E4434333
Property description
BEAUTIFUL BELLE RIVE THE PLACE TO BE!! SPACIOUS OVER 1200 SQ/FT 3 BEDRMS, 3 BATHRMS, VAULTED CEILINGS, FULLY FINISHED LOWER LEVEL AND AN ATTACHED DOUBLE GARAGE! NICE MAIN FLOOR W/ NICE BIG BAY WINDOWS FOR LOTS OF NATURAL LIGHT, MANTEL FIREPLACE, ALL ADJACENT A USER FRIENDLY KITCHEN W/ATTACHED DINING ROOM. DOUBLE GARDEN DOORS OPENS TO RAISED DECK AT THE REAR OF THE HOUSE. 2 SPACIOUS BEDROOMS, FULL BATHROOM AND THE MASTER W/ AN ENSUITE. THE DEVELOPED BASEMENT OFFERS LOTS LIVING SPACE WITH ANOTHER BAR AREA, BEDROOM, AND PLENTY OF STORAGE SPACE. FULLY FENCED PRIVATE YARD. GREAT LOCATON BELLE RIVE PARK IS JUST AROUND THE CORNER. THIS FAMILY ORIENTATED COMMUNITY HAS MANY GREAT SCHOOLS, SHOPPING, MORE PARKS & LAKES WITH MILES OF SURROUNDING WALKING PATHWAYS. EASY ACCESS TO ANTHONY HENDAY AND YELLOWHEAD TRAIL. BRING ALL OFFERS!
Building information
Type
*****
Amenities
*****
Appliances
*****
Architectural Style
*****
Basement Development
*****
Basement Type
*****
Constructed Date
*****
Construction Style Attachment
*****
Fireplace Fuel
*****
Fireplace Present
*****
Fireplace Type
*****
Fire Protection
*****
Heating Type
*****
Size Interior
*****
Land information
Amenities
*****
Fence Type
*****
Size Irregular
*****
Size Total
*****
Rooms
Main level
Bedroom 2
*****
Primary Bedroom
*****
Kitchen
*****
Dining room
*****
Living room
*****
Basement
Laundry room
*****
Storage
*****
Recreation room
*****
Bedroom 3
*****
Family room
*****
Main level
Bedroom 2
*****
Primary Bedroom
*****
Kitchen
*****
Dining room
*****
Living room
*****
Basement
Laundry room
*****
Storage
*****
Recreation room
*****
Bedroom 3
*****
Family room
*****
Main level
Bedroom 2
*****
Primary Bedroom
*****
Kitchen
*****
Dining room
*****
Living room
*****
Basement
Laundry room
*****
Storage
*****
Recreation room
*****
Bedroom 3
*****
Family room
*****
Main level
Bedroom 2
*****
Primary Bedroom
*****
Kitchen
*****
Dining room
*****
Living room
*****
Basement
Laundry room
*****
Storage
*****
Recreation room
*****
Bedroom 3
*****
Family room
*****
Main level
Bedroom 2
*****
Primary Bedroom
*****
Kitchen
*****
Dining room
*****
Living room
*****
Basement
Laundry room
*****
Storage
*****
Recreation room
*****
Bedroom 3
*****
Family room
*****
Courtesy of MaxWell Polaris
Book a Showing for this property
Please note that filling out this form you'll be registered and your phone number without the +1 part will be used as a password.
