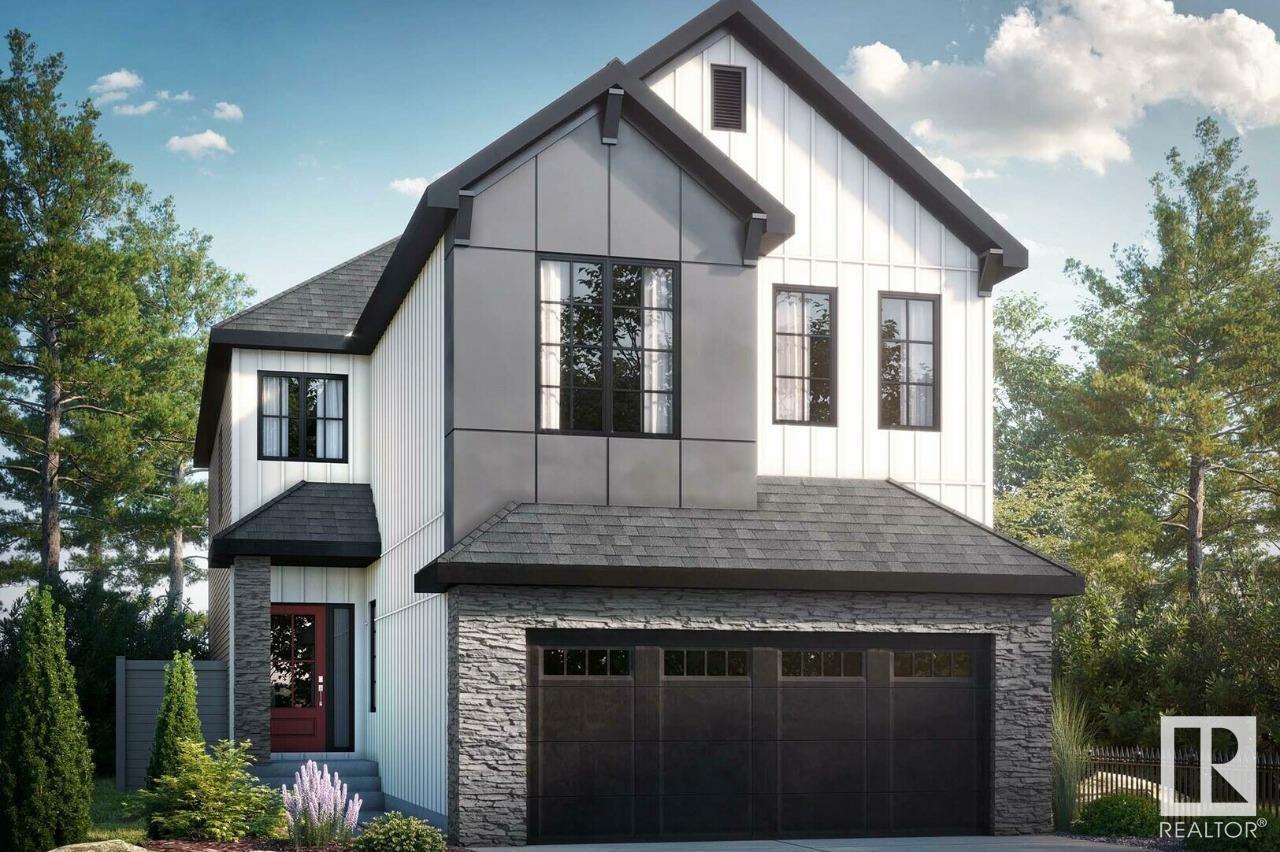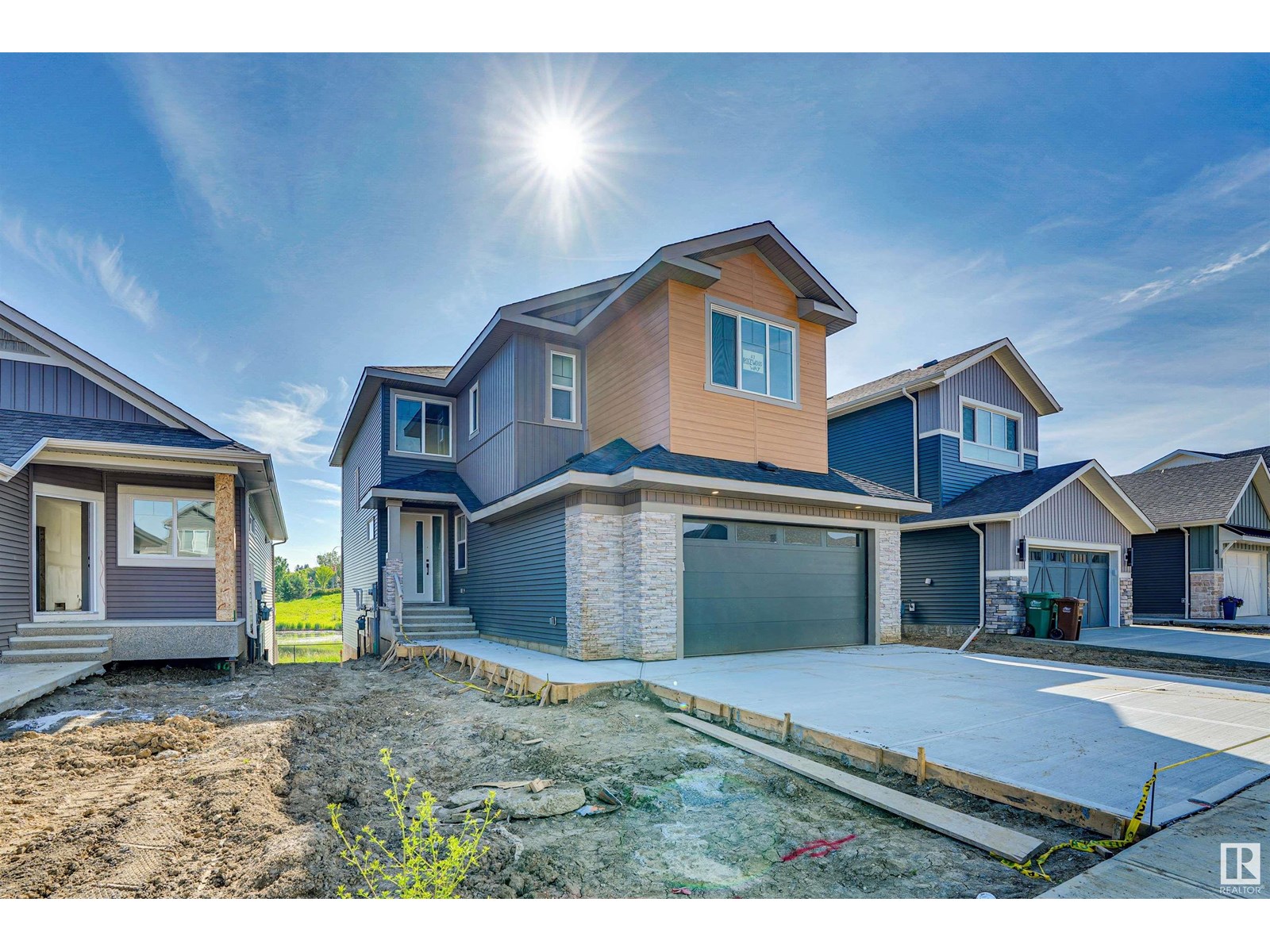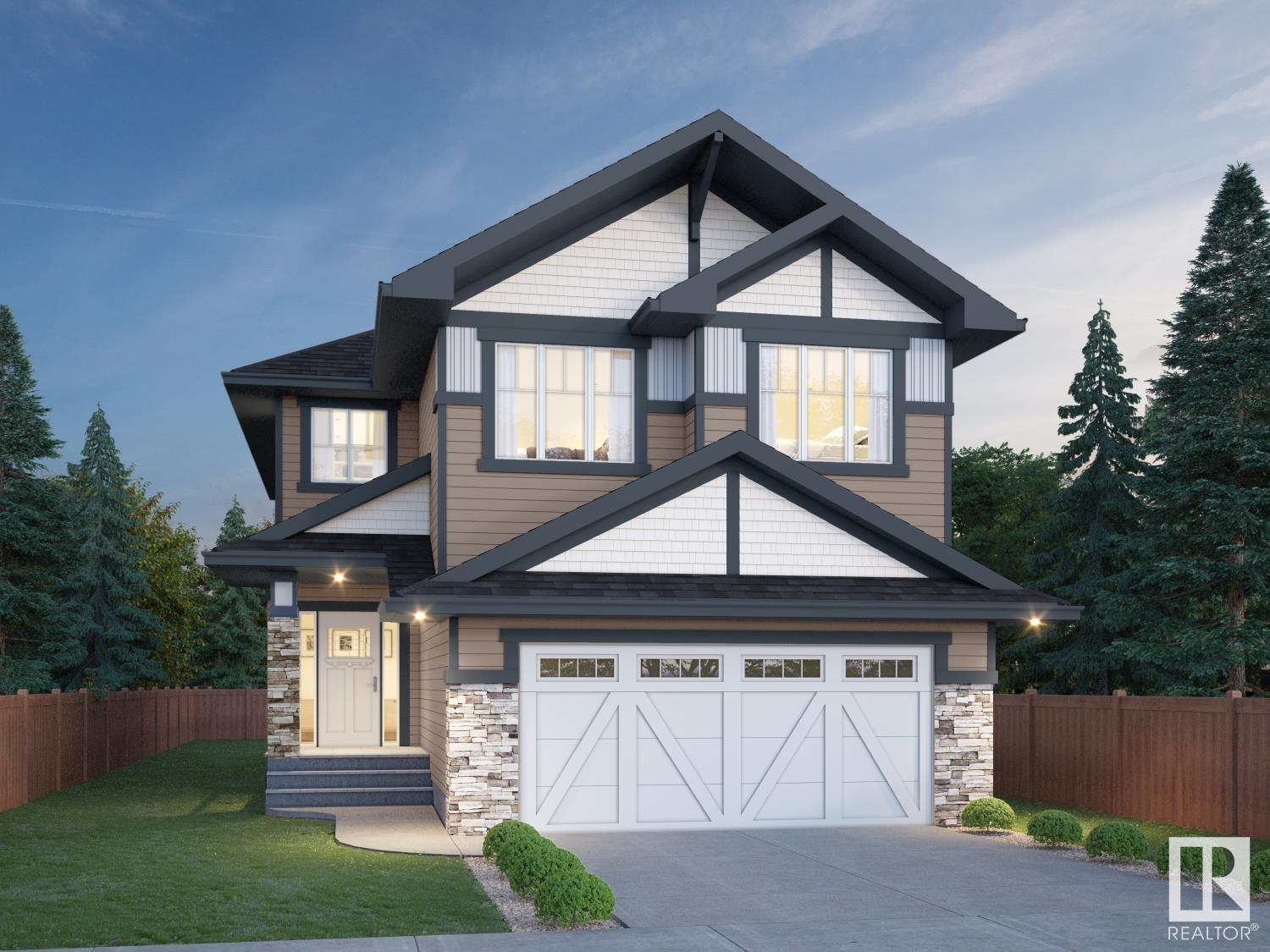Free account required
Unlock the full potential of your property search with a free account! Here's what you'll gain immediate access to:
- Exclusive Access to Every Listing
- Personalized Search Experience
- Favorite Properties at Your Fingertips
- Stay Ahead with Email Alerts
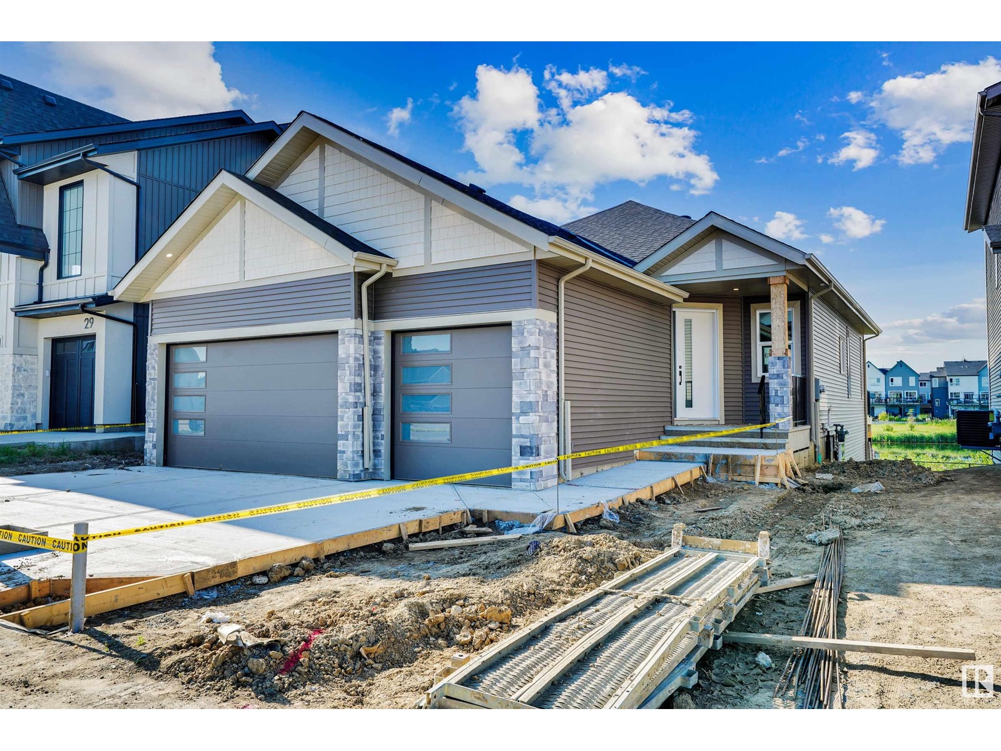
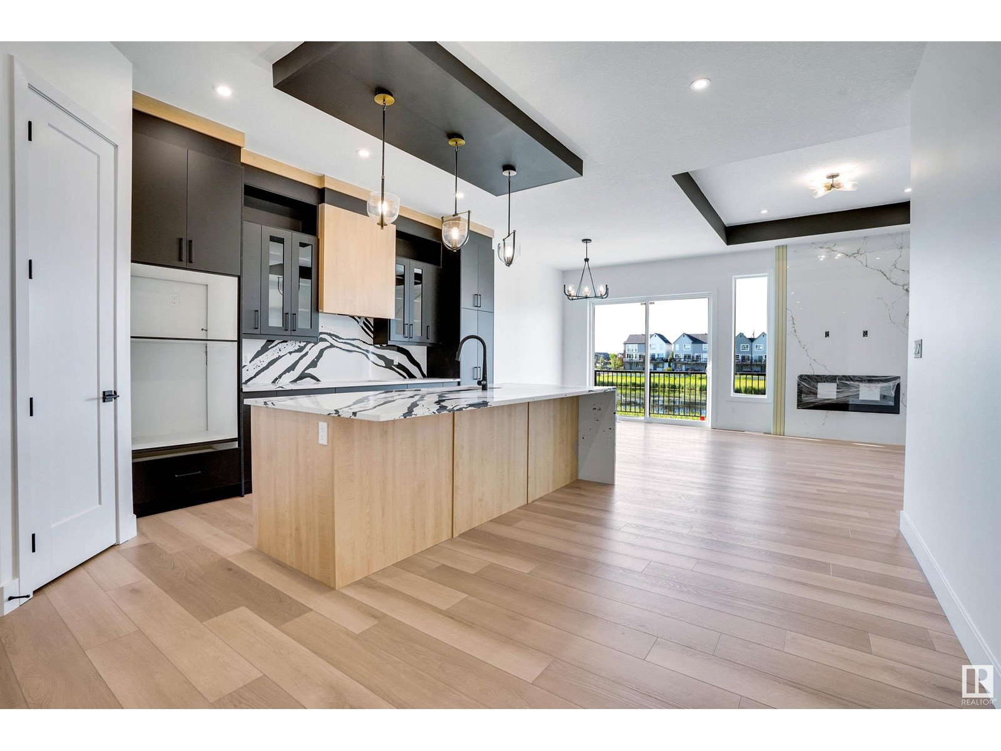
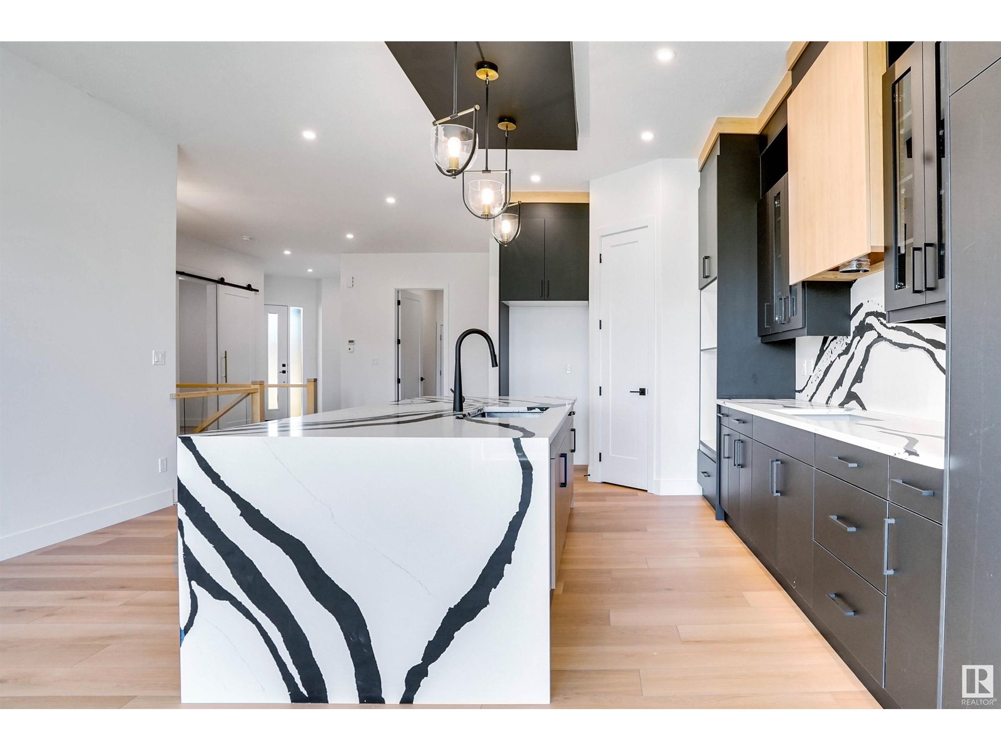
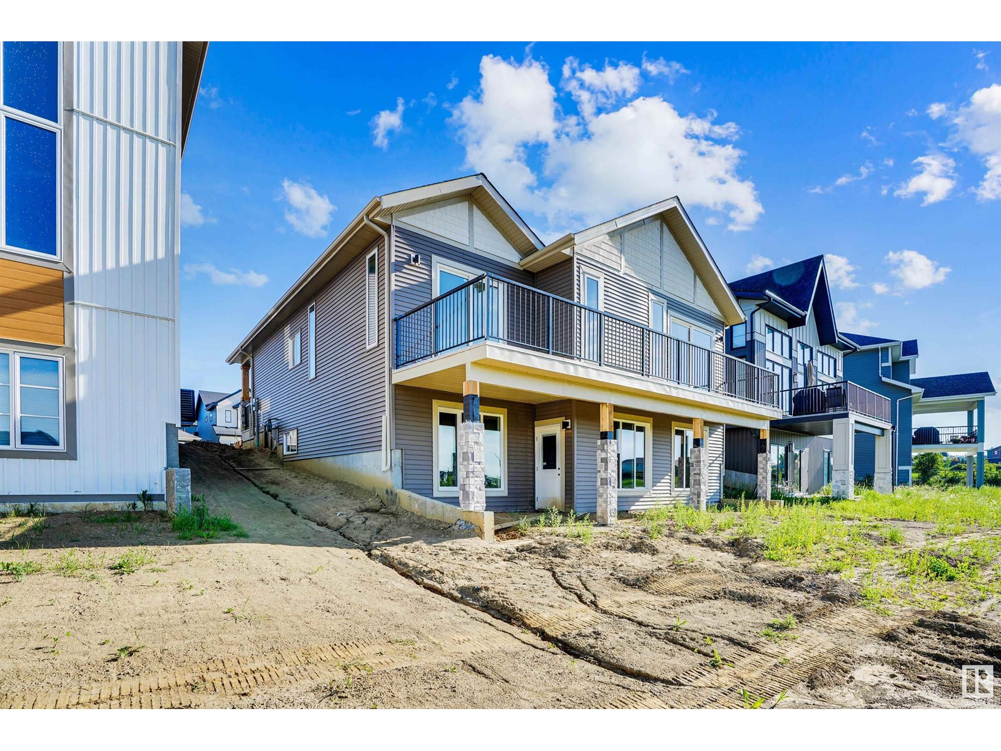
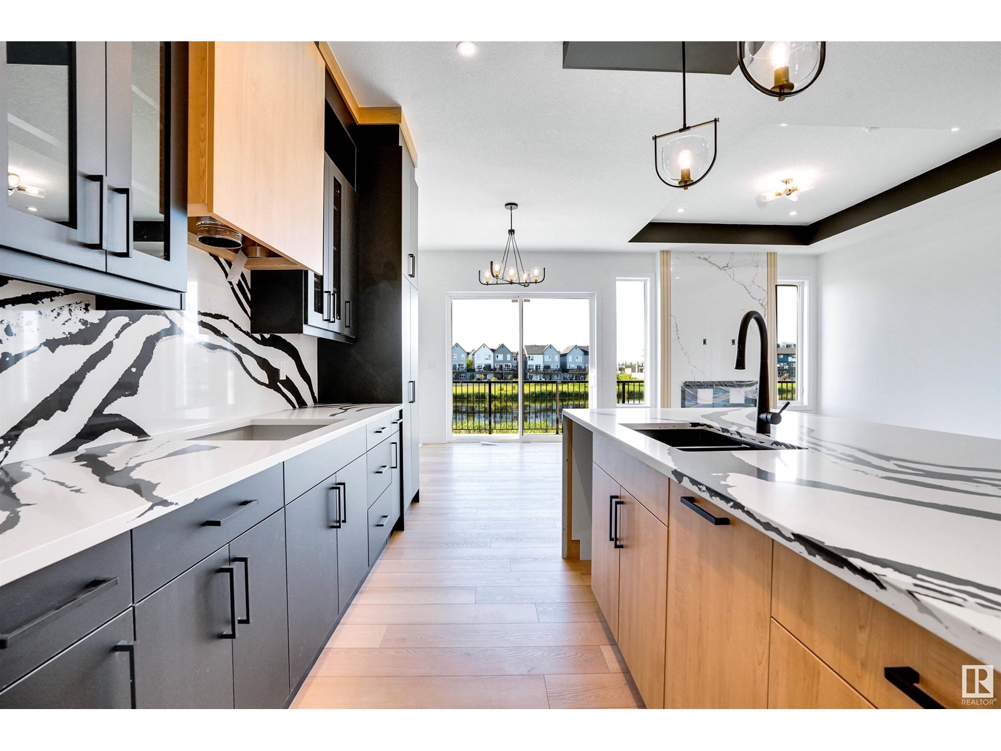
$899,000
27 ROSEWOOD WY
St. Albert, Alberta, Alberta, T8N7Y8
MLS® Number: E4433716
Property description
WALKOUT BUNGALOW ON POND....TRIPLE CAR GARAGE...Ready to Move. North facing Walkout Bungalow with lot of sun and privacy in the back. 46 wide lot with huge backyard. Open floor plan with 10 feet high ceiling on the main floor and 9 feet high in the basement. Custom Built with Premium Finishes and quality work. Heated Floor in Master En-suite. Master Ensuite with free standing soaker tub and custom shower. Huge Living room Fireplace with Porcelain slabs. Custom Cabinets with glass doors and pantry. Premium counter tops with waterfall and quartz backsplash. Open dining area with 8 Feet high patio door to walkout deck with pond view. 36 feet wide deck has access from dinning nook and master bedroom. Deck will be finished with vinyl floor and metal railings. Custom cabinets in walk in closets. Rooms are beautifully finished with Feature walls and wall panels. Main floor laundry. Additional bedroom with closet. Front facing den with wainscotting. Unfinished walkout basement for future development. DON'T MISS.
Building information
Type
*****
Amenities
*****
Appliances
*****
Architectural Style
*****
Basement Development
*****
Basement Features
*****
Basement Type
*****
Constructed Date
*****
Construction Style Attachment
*****
Fireplace Fuel
*****
Fireplace Present
*****
Fireplace Type
*****
Heating Type
*****
Size Interior
*****
Stories Total
*****
Land information
Amenities
*****
Rooms
Main level
Laundry room
*****
Bedroom 2
*****
Primary Bedroom
*****
Den
*****
Kitchen
*****
Dining room
*****
Living room
*****
Courtesy of Century 21 Signature Realty
Book a Showing for this property
Please note that filling out this form you'll be registered and your phone number without the +1 part will be used as a password.

