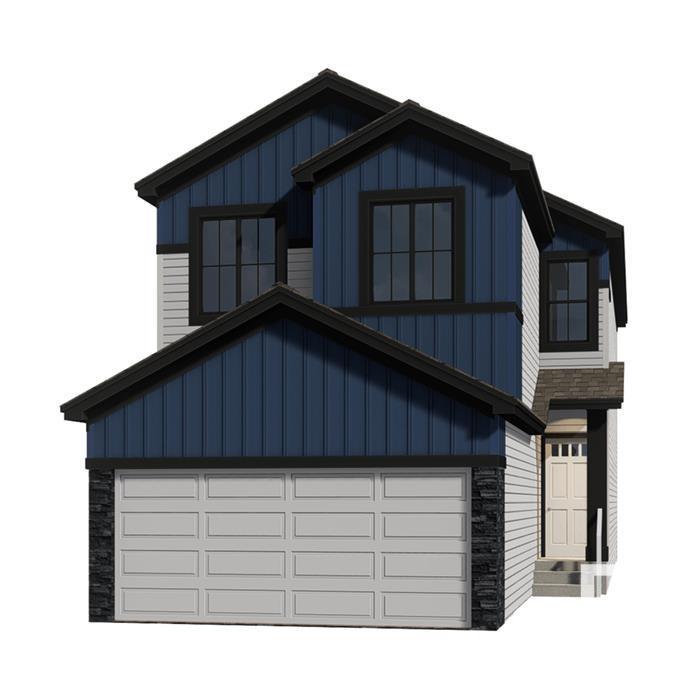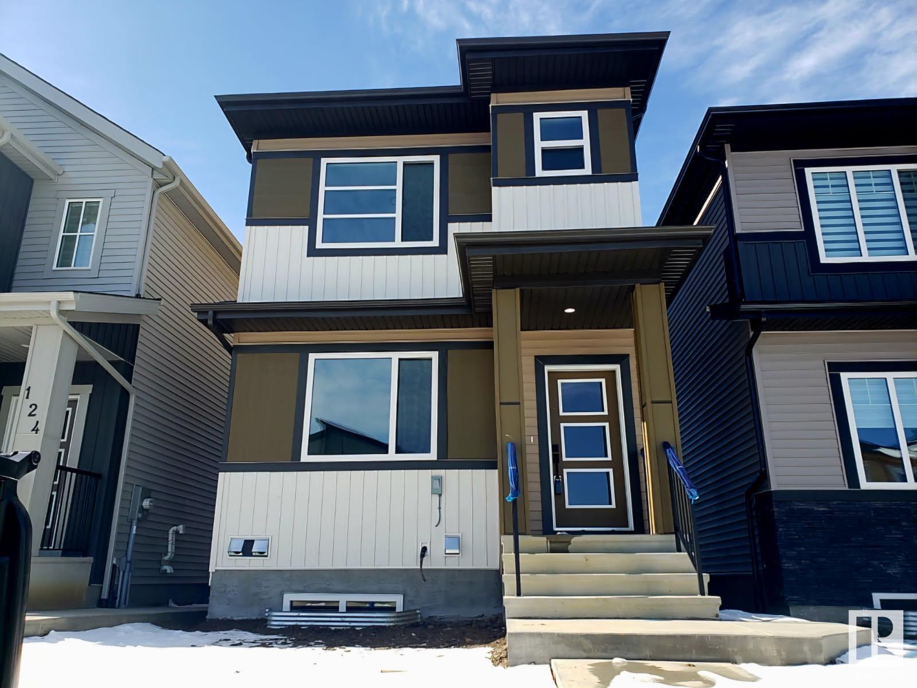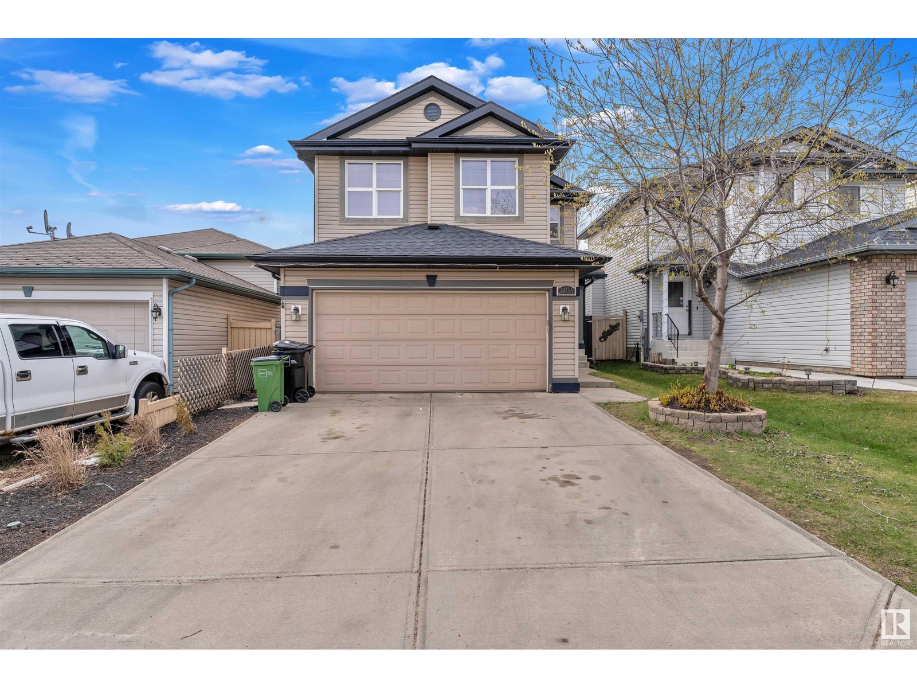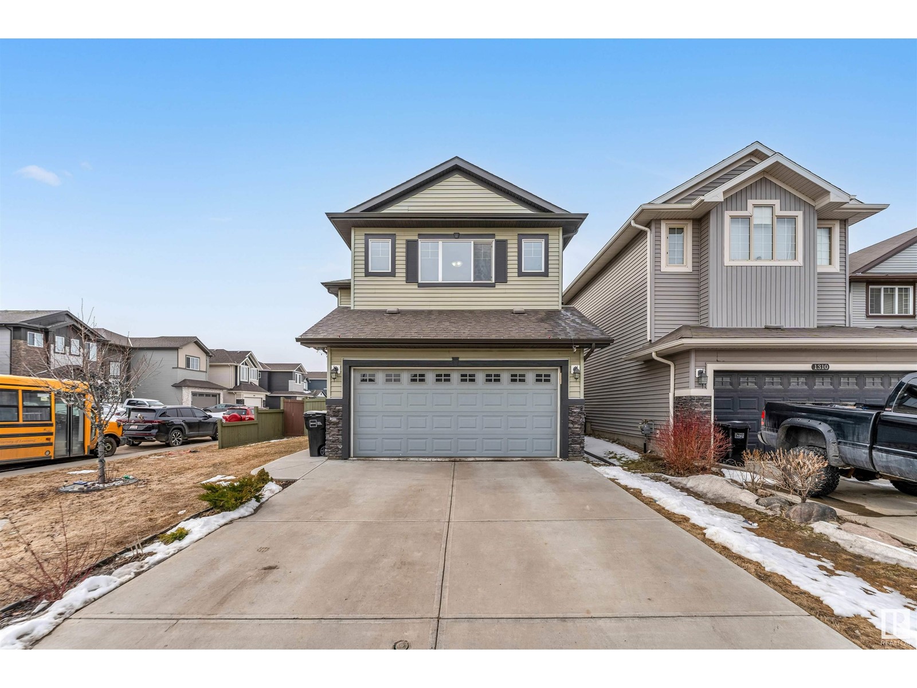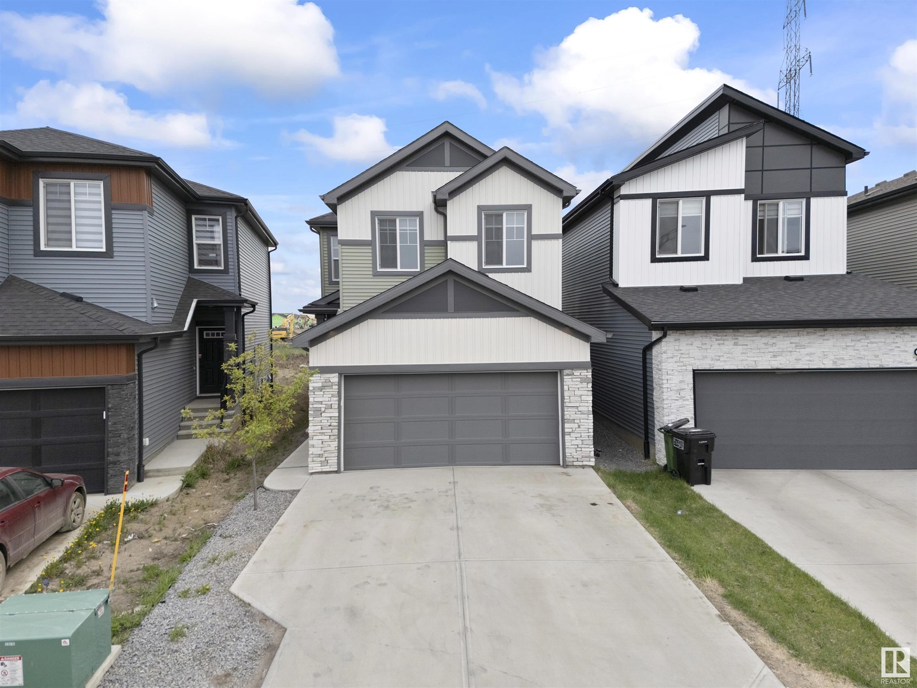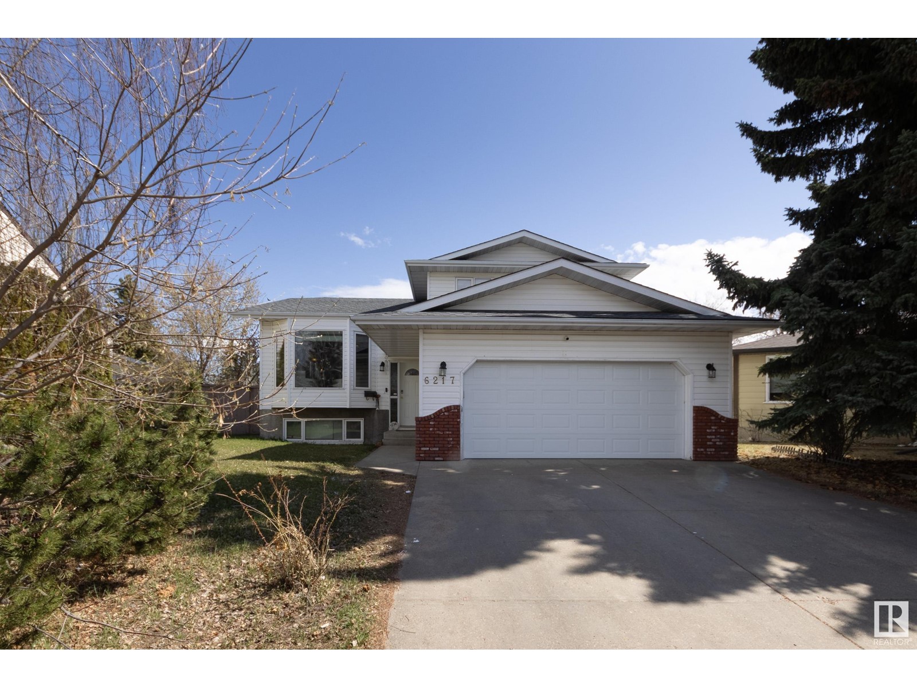Free account required
Unlock the full potential of your property search with a free account! Here's what you'll gain immediate access to:
- Exclusive Access to Every Listing
- Personalized Search Experience
- Favorite Properties at Your Fingertips
- Stay Ahead with Email Alerts
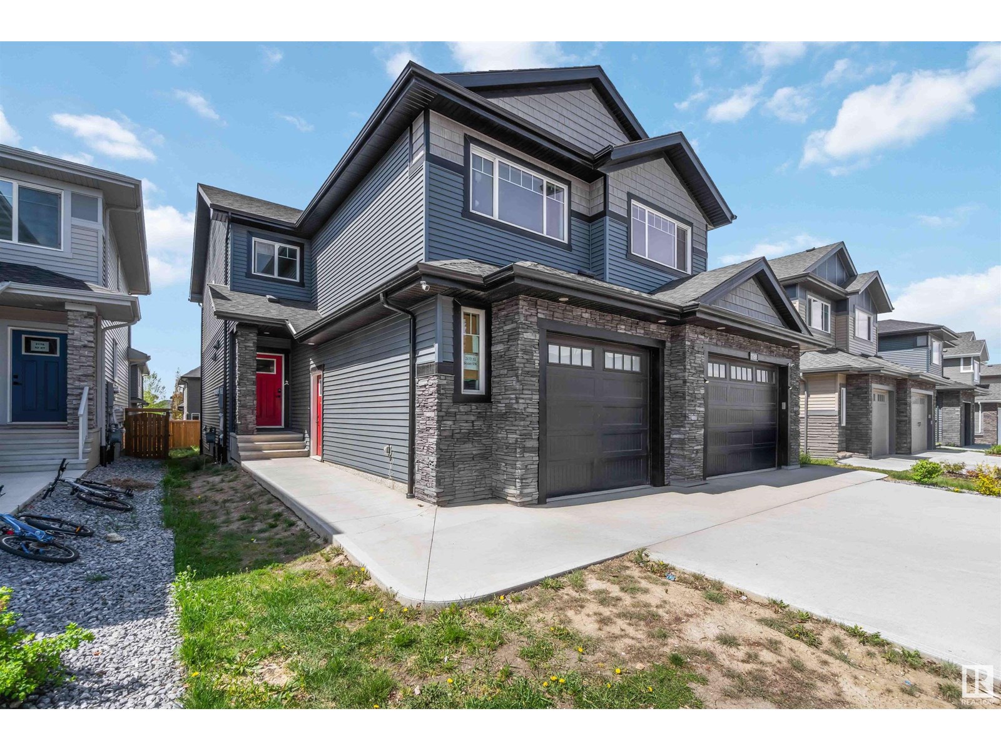
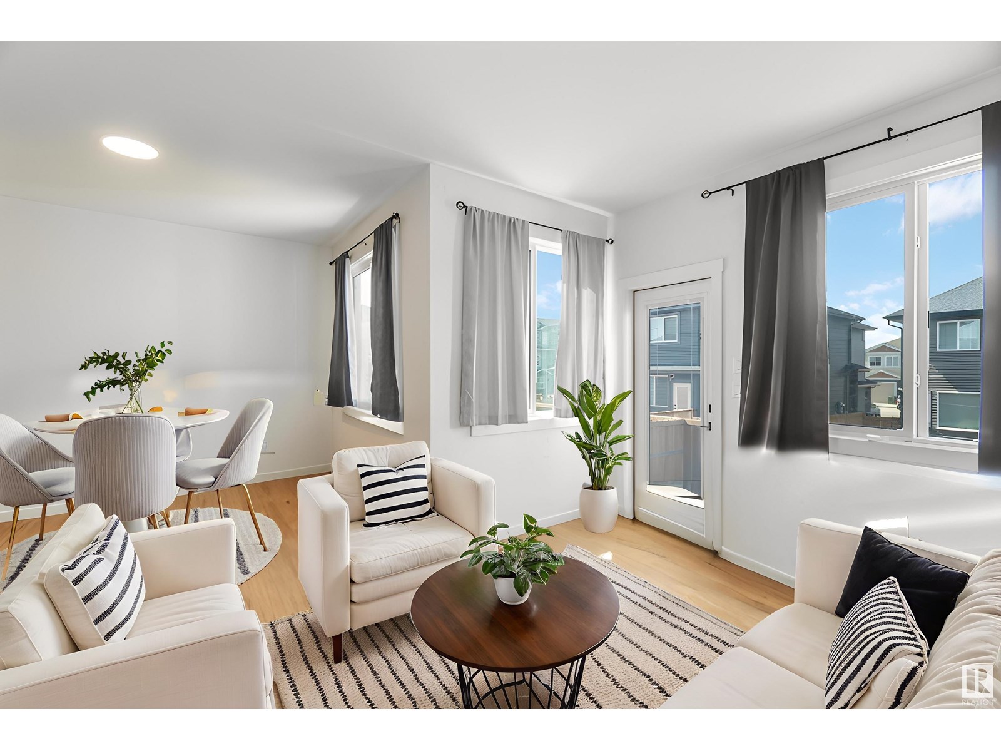
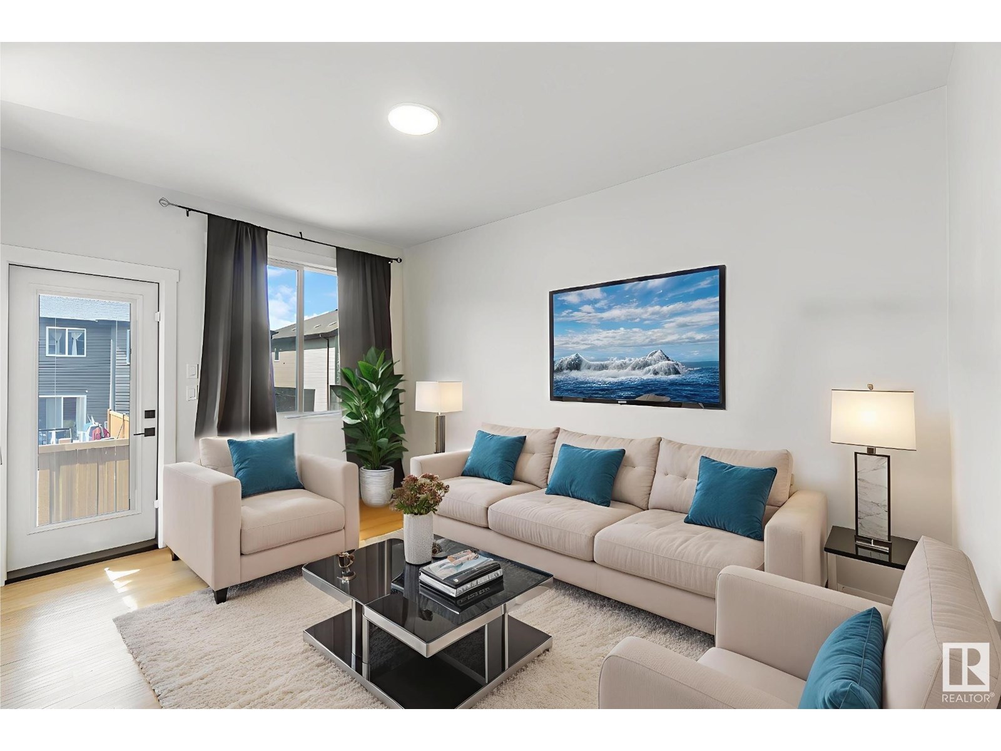
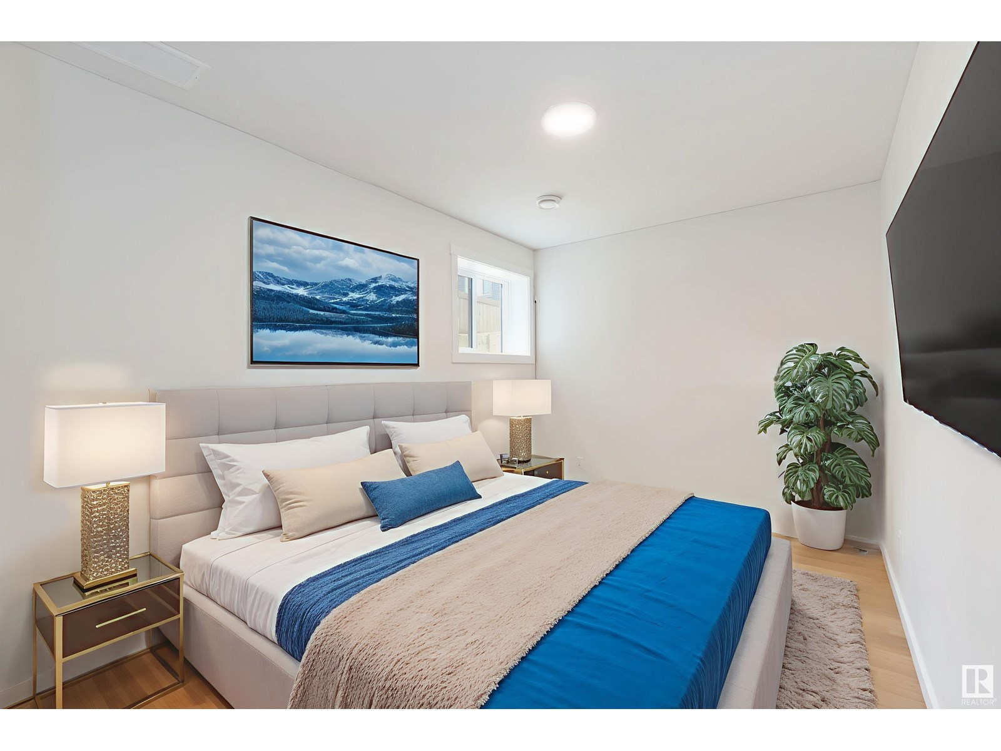
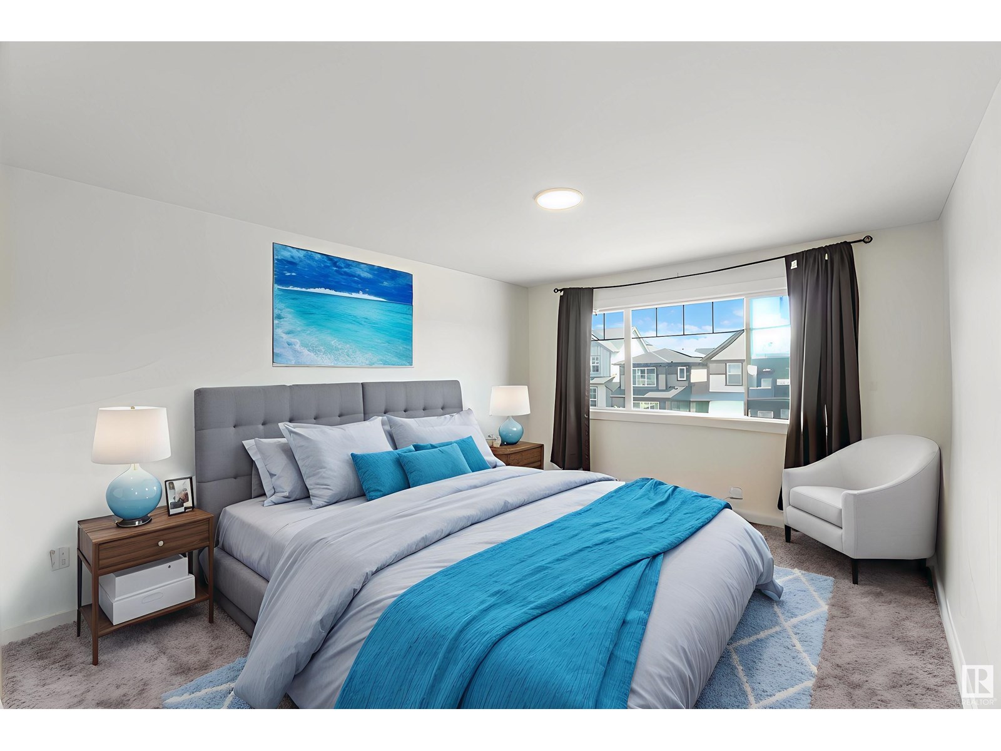
$559,900
2172 52 St SW
Edmonton, Alberta, Alberta, T6X1Z7
MLS® Number: E4436518
Property description
LEGAL SUITE HOME- Stunning 5-bedroom, 3.5-bath home located in the desirable Walker area! Over 2,600 sq ft of total living space, this beautifully designed property offers comfort, style, and functionality. The main floor features an open-concept layout with a spacious living room, a modern kitchen with quartz countertops, and a dining area perfect for family gatherings. Upstairs, you’ll find 4 generously sized bedrooms including a luxurious primary suite with a walk-in closet and ensuite. The basement hosts a 1-bedroom LEGAL SUITE with a separate entrance-ideal for rental income or extended family. Single Over sized attached garage, upper-floor laundry, and a landscaped backyard. Located close to schools, parks, shopping, and transit, this home is perfect for growing families or savvy investors. Don’t miss your chance to own this incredible home in one of Edmonton’s most vibrant communities! Some pictures are virtually staged
Building information
Type
*****
Amenities
*****
Appliances
*****
Basement Development
*****
Basement Features
*****
Basement Type
*****
Constructed Date
*****
Construction Style Attachment
*****
Half Bath Total
*****
Heating Type
*****
Size Interior
*****
Stories Total
*****
Land information
Amenities
*****
Rooms
Upper Level
Bedroom 4
*****
Bedroom 3
*****
Bedroom 2
*****
Primary Bedroom
*****
Main level
Family room
*****
Kitchen
*****
Dining room
*****
Living room
*****
Basement
Bedroom 5
*****
Upper Level
Bedroom 4
*****
Bedroom 3
*****
Bedroom 2
*****
Primary Bedroom
*****
Main level
Family room
*****
Kitchen
*****
Dining room
*****
Living room
*****
Basement
Bedroom 5
*****
Upper Level
Bedroom 4
*****
Bedroom 3
*****
Bedroom 2
*****
Primary Bedroom
*****
Main level
Family room
*****
Kitchen
*****
Dining room
*****
Living room
*****
Basement
Bedroom 5
*****
Upper Level
Bedroom 4
*****
Bedroom 3
*****
Bedroom 2
*****
Primary Bedroom
*****
Main level
Family room
*****
Kitchen
*****
Dining room
*****
Living room
*****
Basement
Bedroom 5
*****
Upper Level
Bedroom 4
*****
Bedroom 3
*****
Bedroom 2
*****
Primary Bedroom
*****
Main level
Family room
*****
Kitchen
*****
Dining room
*****
Living room
*****
Basement
Bedroom 5
*****
Upper Level
Bedroom 4
*****
Bedroom 3
*****
Bedroom 2
*****
Primary Bedroom
*****
Main level
Family room
*****
Courtesy of Liv Real Estate
Book a Showing for this property
Please note that filling out this form you'll be registered and your phone number without the +1 part will be used as a password.
