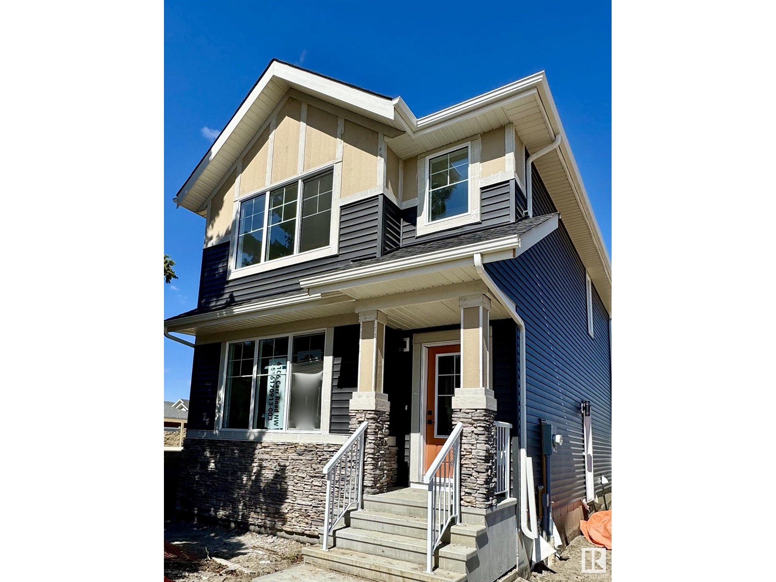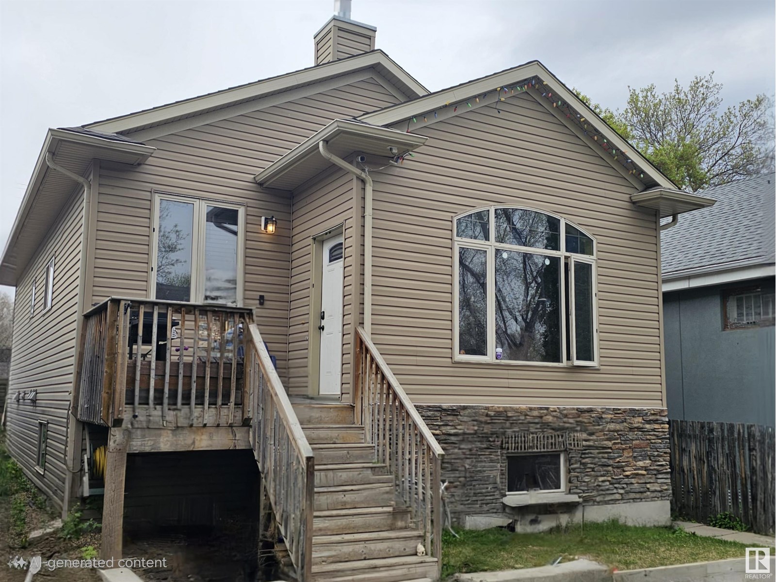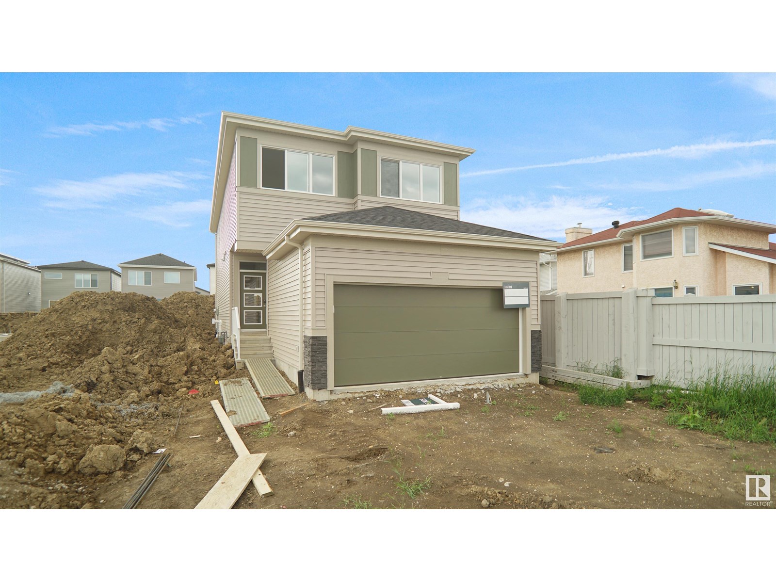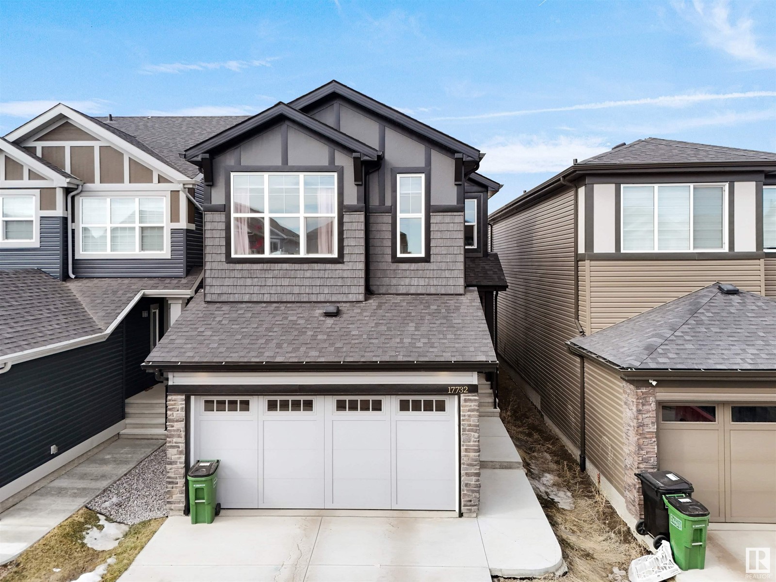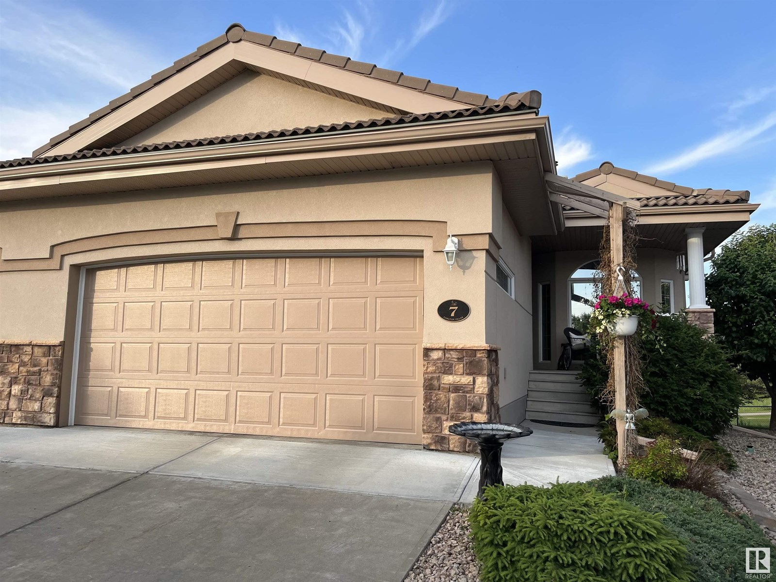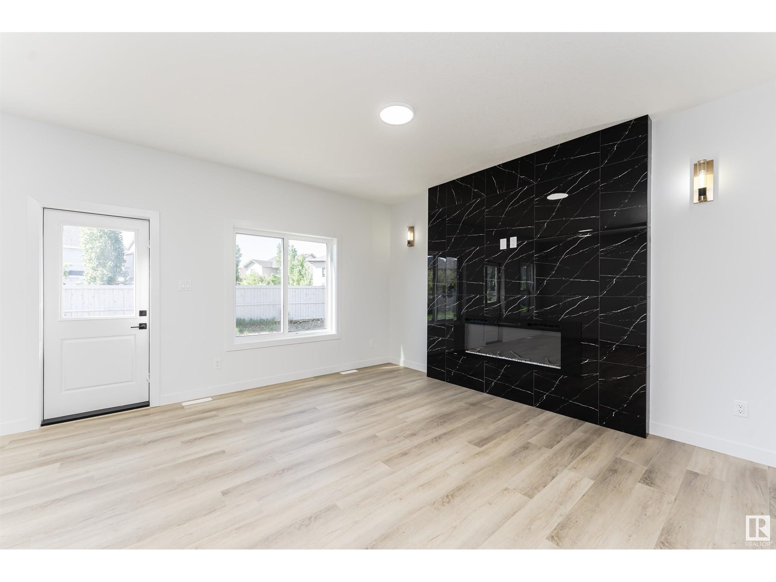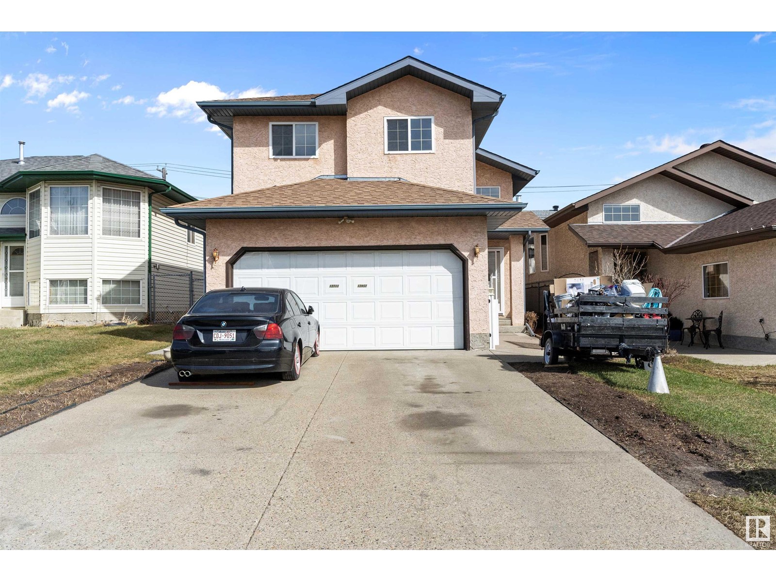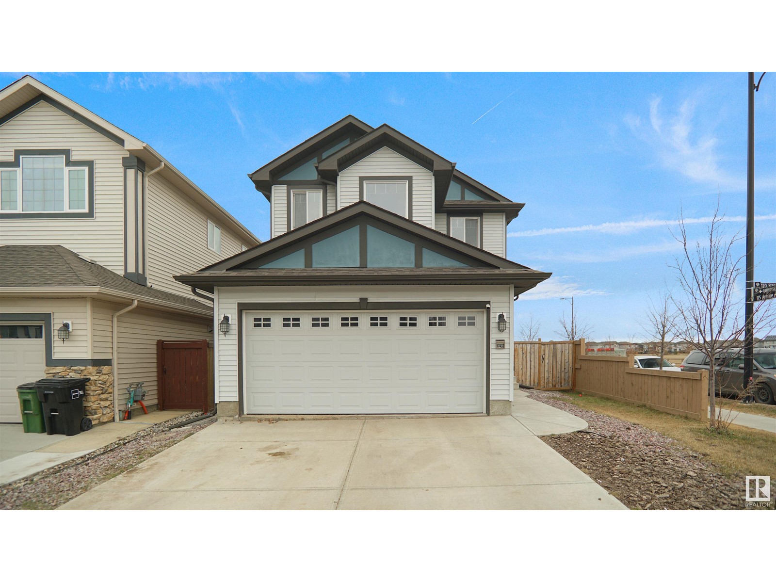Free account required
Unlock the full potential of your property search with a free account! Here's what you'll gain immediate access to:
- Exclusive Access to Every Listing
- Personalized Search Experience
- Favorite Properties at Your Fingertips
- Stay Ahead with Email Alerts





$545,000
9923 145 AV NW
Edmonton, Alberta, Alberta, T5E6M2
MLS® Number: E4438019
Property description
LOCATION, LOCATION, LOCATION! This fully finished open concept 2 storey is nestled in the very unique, award winning community of Griesbach. Overflowing with curb appeal, a beautiful front veranda welcomes you to a spacious entryway which leads to a large great room/living room with lovely arch niches over a cozy gas fireplace, beautiful walnut hardwood floors, main floor laundry & half bath, a large kitchen with loads of cabinets, cafe style chef island & walk-in corner pantry and a lovely nook surrounded by windows that look out to its sunny SOUTH FACING BACKYARD that boasts a beautiful stamped concrete patio & walkways, mature trees & perennials. 3 spacious bedrooms on the 2nd floor, including a luxurious primary bedroom with a large walk-in closet and spacious ensuite with separate shower & soaker tub. Luxurious fully finished basement with flex room, lots of storage, an additional bedroom & 3 piece bathroom. Hardie plank siding, A/C, 22x20 garage. BRAND NEW FURNACE. One block from MGG school.
Building information
Type
*****
Amenities
*****
Appliances
*****
Basement Development
*****
Basement Type
*****
Constructed Date
*****
Construction Style Attachment
*****
Cooling Type
*****
Fireplace Fuel
*****
Fireplace Present
*****
Fireplace Type
*****
Fire Protection
*****
Half Bath Total
*****
Heating Type
*****
Size Interior
*****
Stories Total
*****
Land information
Amenities
*****
Fence Type
*****
Rooms
Upper Level
Bedroom 3
*****
Bedroom 2
*****
Primary Bedroom
*****
Main level
Kitchen
*****
Dining room
*****
Living room
*****
Basement
Bedroom 4
*****
Upper Level
Bedroom 3
*****
Bedroom 2
*****
Primary Bedroom
*****
Main level
Kitchen
*****
Dining room
*****
Living room
*****
Basement
Bedroom 4
*****
Upper Level
Bedroom 3
*****
Bedroom 2
*****
Primary Bedroom
*****
Main level
Kitchen
*****
Dining room
*****
Living room
*****
Basement
Bedroom 4
*****
Upper Level
Bedroom 3
*****
Bedroom 2
*****
Primary Bedroom
*****
Main level
Kitchen
*****
Dining room
*****
Living room
*****
Basement
Bedroom 4
*****
Upper Level
Bedroom 3
*****
Bedroom 2
*****
Primary Bedroom
*****
Main level
Kitchen
*****
Dining room
*****
Living room
*****
Basement
Bedroom 4
*****
Upper Level
Bedroom 3
*****
Bedroom 2
*****
Primary Bedroom
*****
Main level
Kitchen
*****
Dining room
*****
Living room
*****
Basement
Bedroom 4
*****
Upper Level
Bedroom 3
*****
Bedroom 2
*****
Primary Bedroom
*****
Main level
Kitchen
*****
Dining room
*****
Living room
*****
Basement
Bedroom 4
*****
Upper Level
Bedroom 3
*****
Courtesy of Royal Lepage Summit Realty
Book a Showing for this property
Please note that filling out this form you'll be registered and your phone number without the +1 part will be used as a password.
