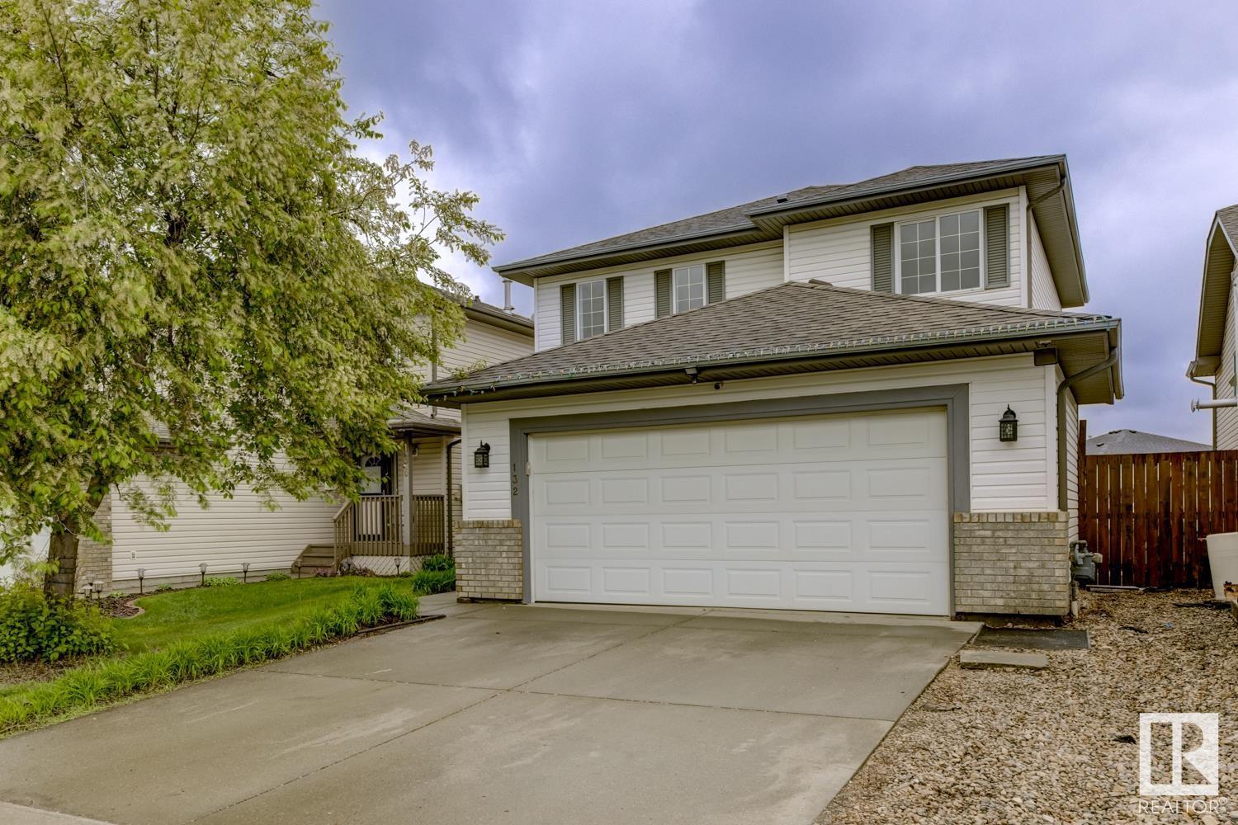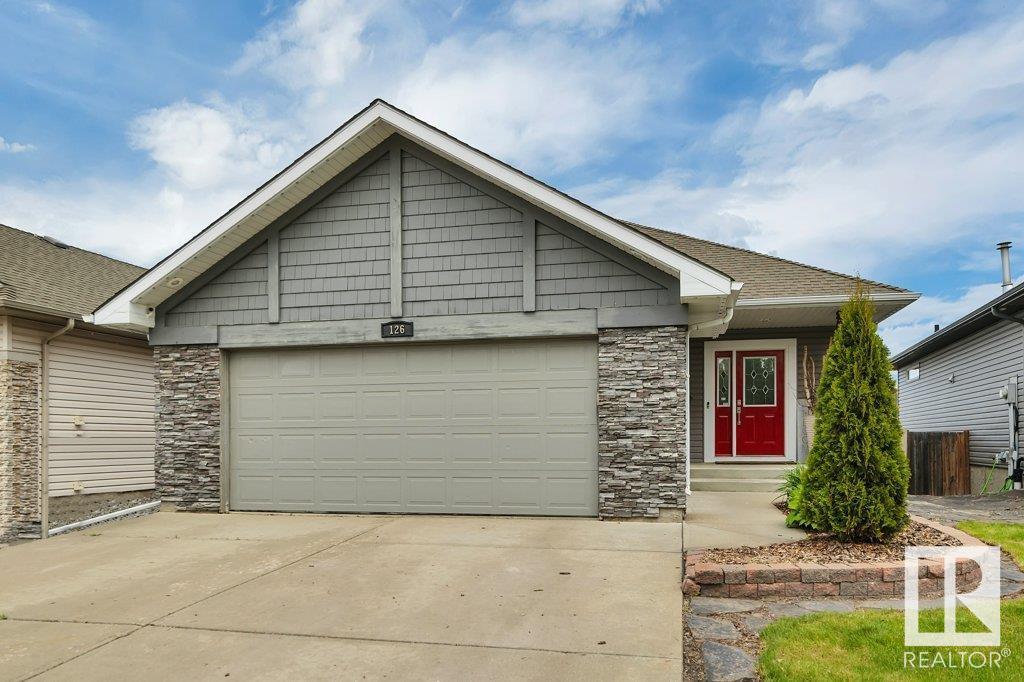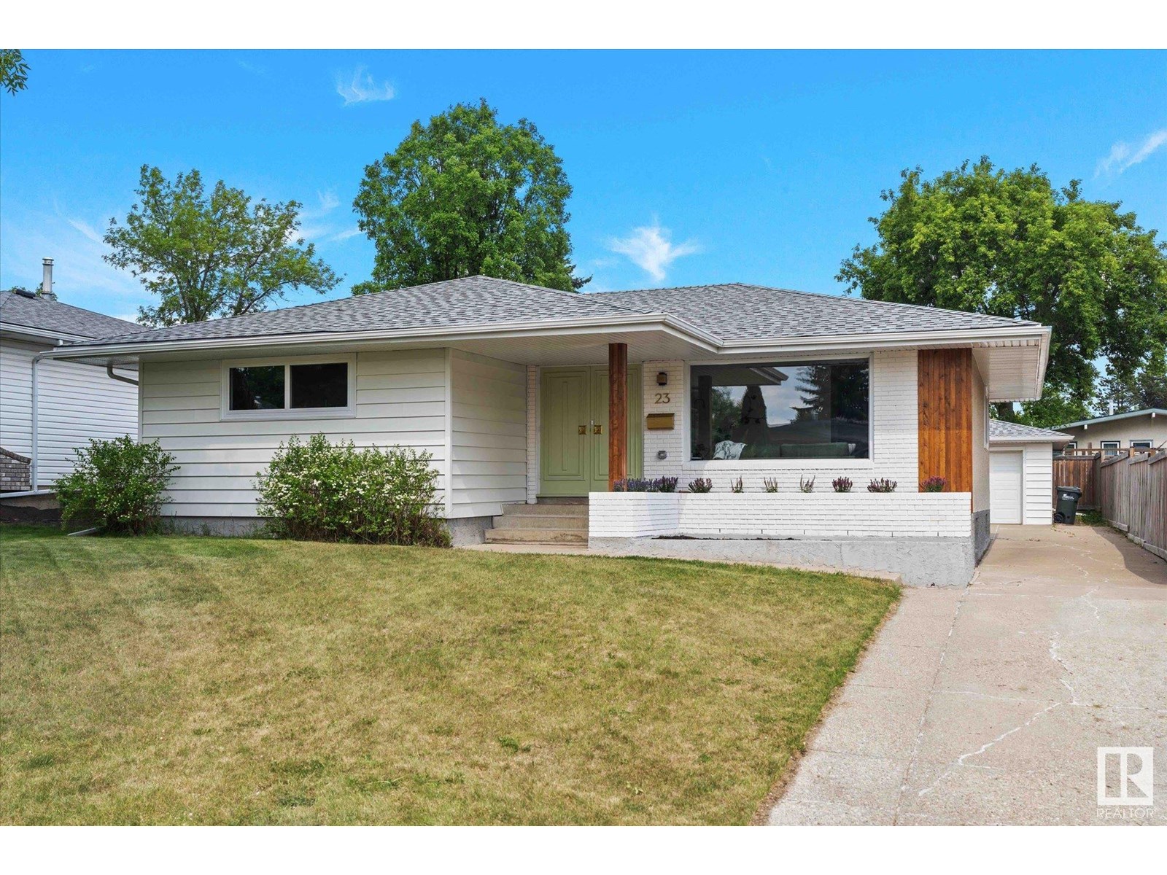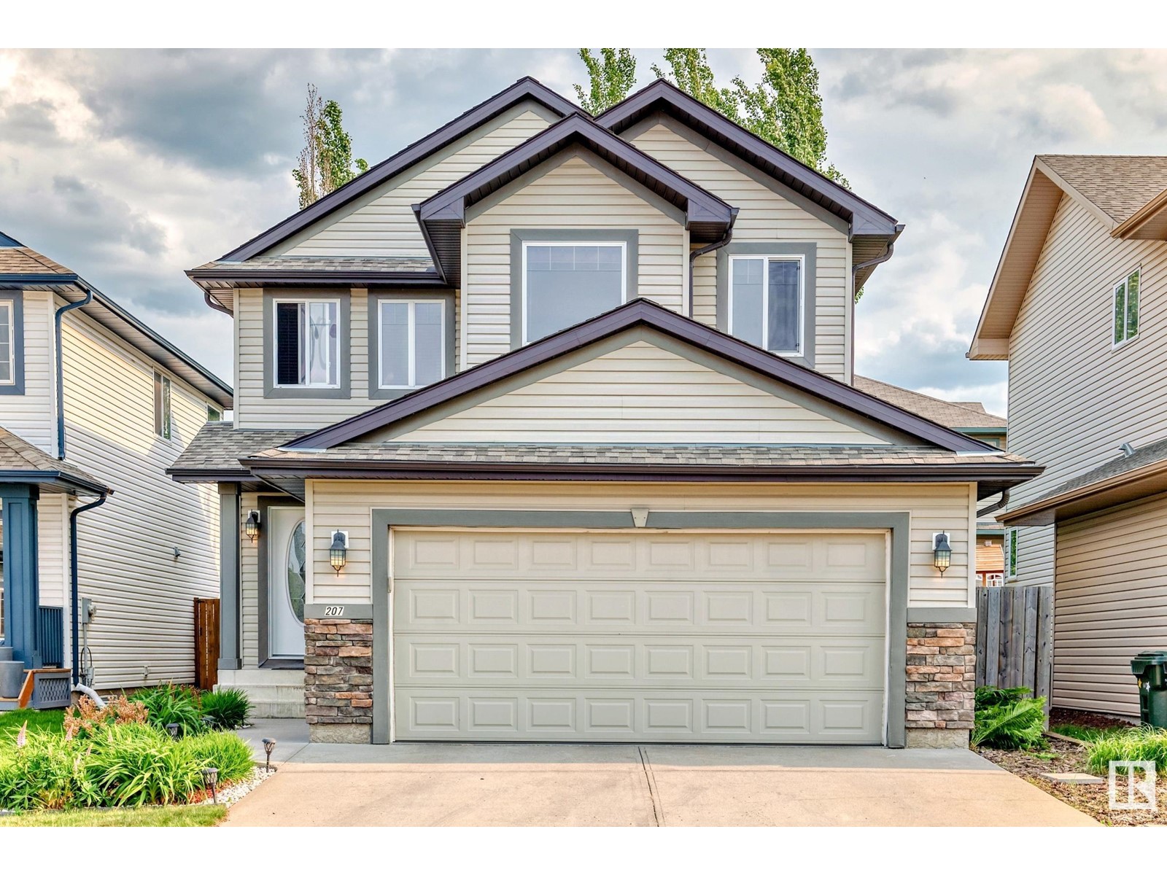Free account required
Unlock the full potential of your property search with a free account! Here's what you'll gain immediate access to:
- Exclusive Access to Every Listing
- Personalized Search Experience
- Favorite Properties at Your Fingertips
- Stay Ahead with Email Alerts
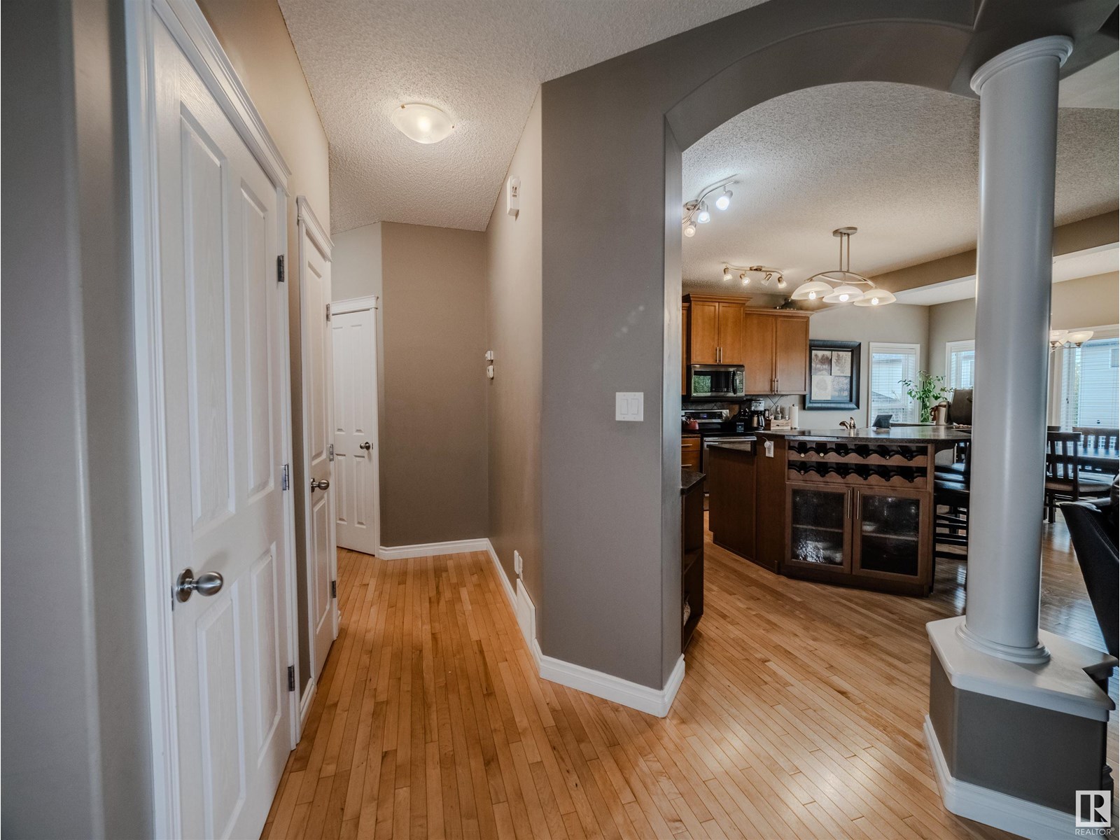
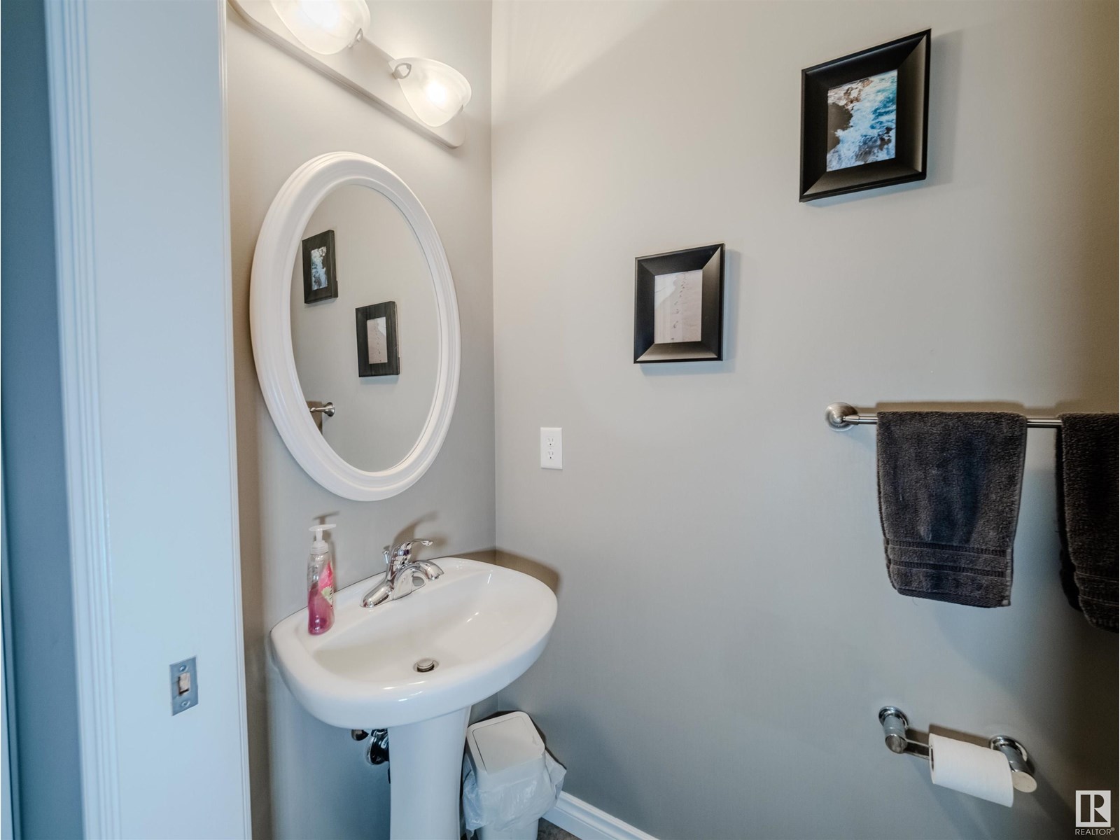
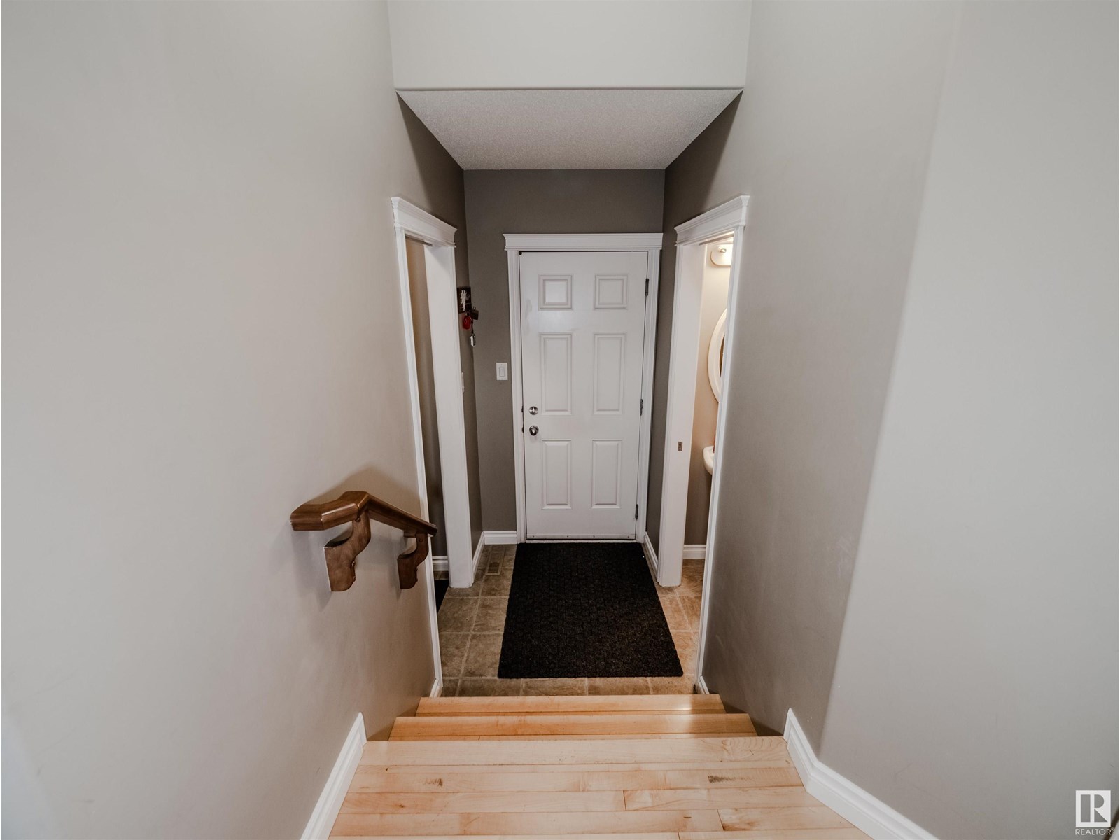

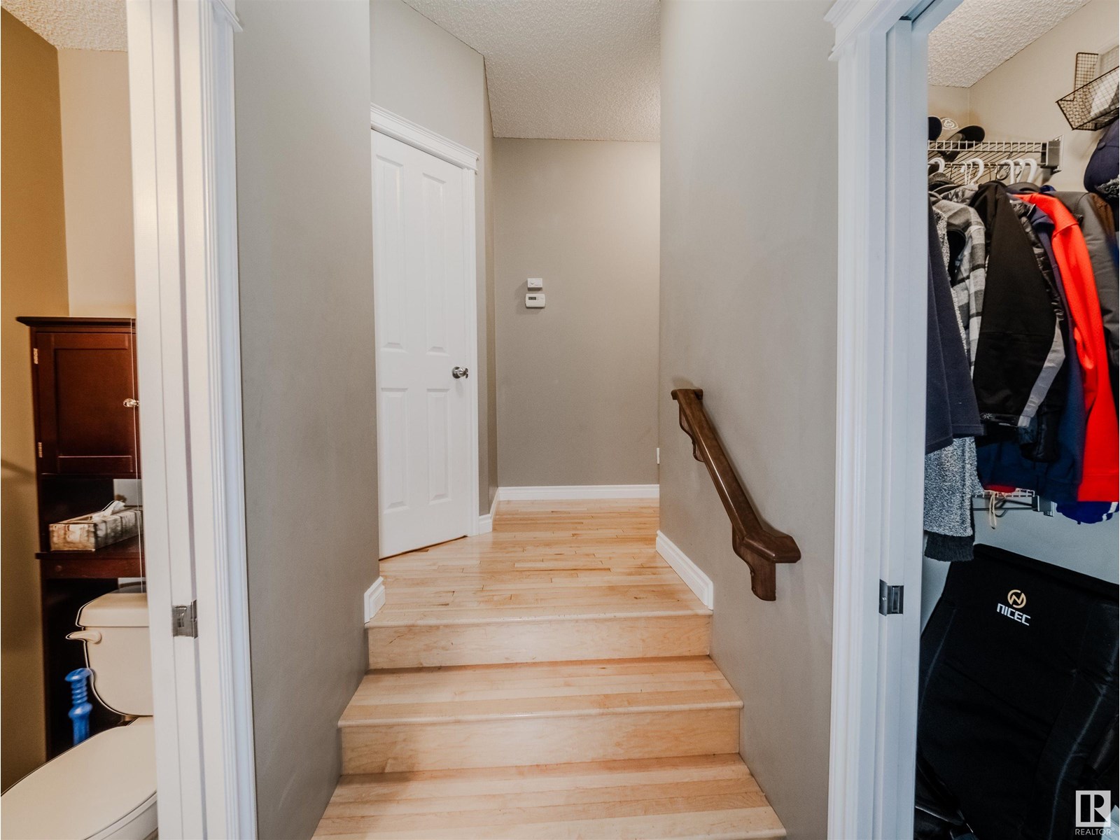
$659,702
303 FOXTAIL WY
Sherwood Park, Alberta, Alberta, T8H3H6
MLS® Number: E4438068
Property description
END OF A CUL DE SAC.....YOU HAVE TO SEE THE BACK YARD/COVERED DECK!>...5 BEDROOMS.....FULLY FINISHED TOP TO BOTTOM.....THE PERFECT FAMILY SPOT....~!WELCOME HOME!~ Original owners who have loved there home... OBVIOUS! firstly, the landscaping and curb appeal draws you in... Large foyer, with flow right into the heart of the house. Living room with built ins, large island with raised eating bar, BIG pantry; it misses nothing. Back entrance is total function.. and the covered bbq deck, option to purchase the hot tub, and PIE LOT, and garden and shed, and MORE! upstairs has bonus room, primary retreat is well appointed, 2 large kids rooms and the functional laundry. Basement has 2 more bedrooms, rec room, and the 4th bathroom... This is all tucked at the end of a cut de sac, centrally located in Foxhaven, with trails, parks and all the things you want from a MOVE UP HOUSE!!
Building information
Type
*****
Appliances
*****
Basement Development
*****
Basement Type
*****
Constructed Date
*****
Construction Style Attachment
*****
Fireplace Fuel
*****
Fireplace Present
*****
Fireplace Type
*****
Half Bath Total
*****
Heating Type
*****
Size Interior
*****
Stories Total
*****
Land information
Amenities
*****
Fence Type
*****
Rooms
Upper Level
Laundry room
*****
Bonus Room
*****
Bedroom 3
*****
Bedroom 2
*****
Primary Bedroom
*****
Main level
Kitchen
*****
Dining room
*****
Living room
*****
Lower level
Bedroom 5
*****
Basement
Recreation room
*****
Bedroom 4
*****
Upper Level
Laundry room
*****
Bonus Room
*****
Bedroom 3
*****
Bedroom 2
*****
Primary Bedroom
*****
Main level
Kitchen
*****
Dining room
*****
Living room
*****
Lower level
Bedroom 5
*****
Basement
Recreation room
*****
Bedroom 4
*****
Upper Level
Laundry room
*****
Bonus Room
*****
Bedroom 3
*****
Bedroom 2
*****
Primary Bedroom
*****
Main level
Kitchen
*****
Dining room
*****
Living room
*****
Lower level
Bedroom 5
*****
Basement
Recreation room
*****
Bedroom 4
*****
Courtesy of RE/MAX Elite
Book a Showing for this property
Please note that filling out this form you'll be registered and your phone number without the +1 part will be used as a password.
