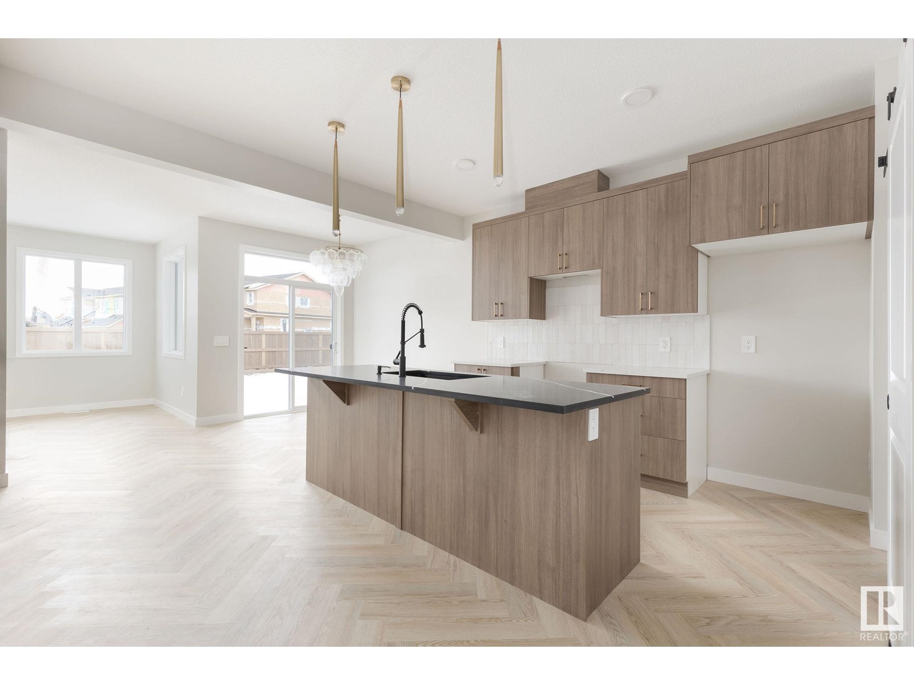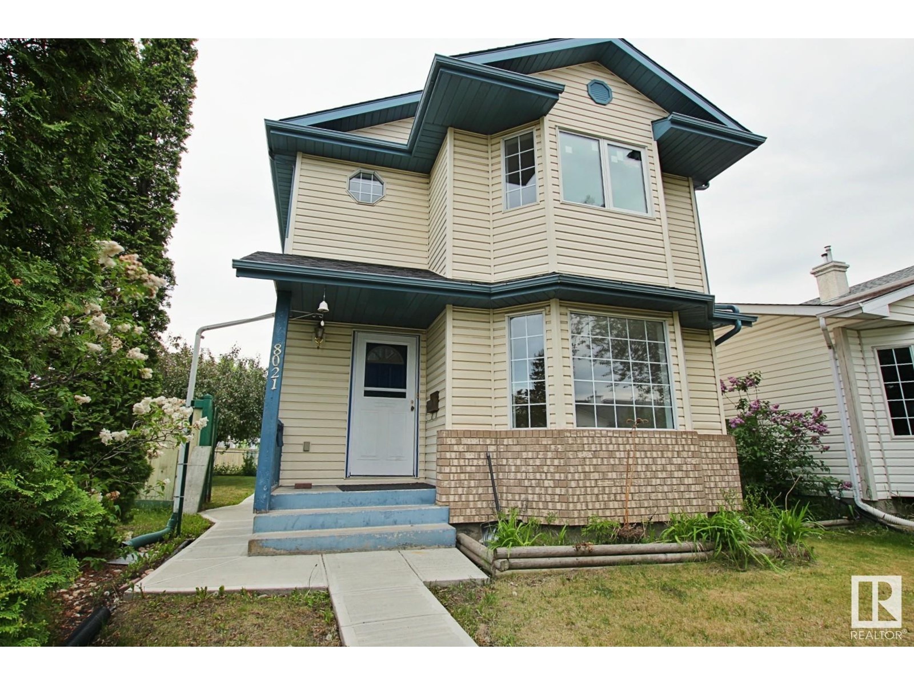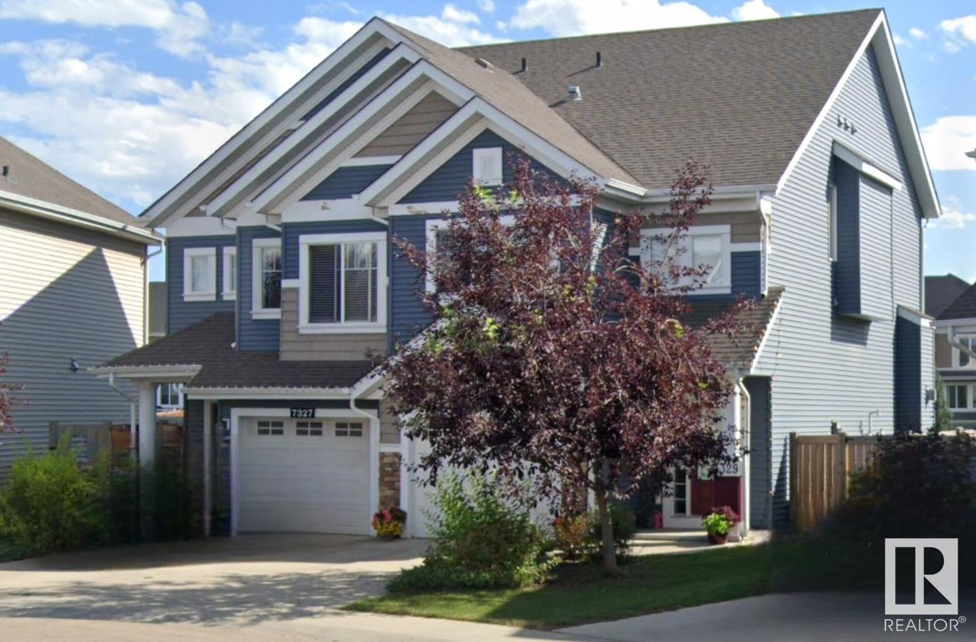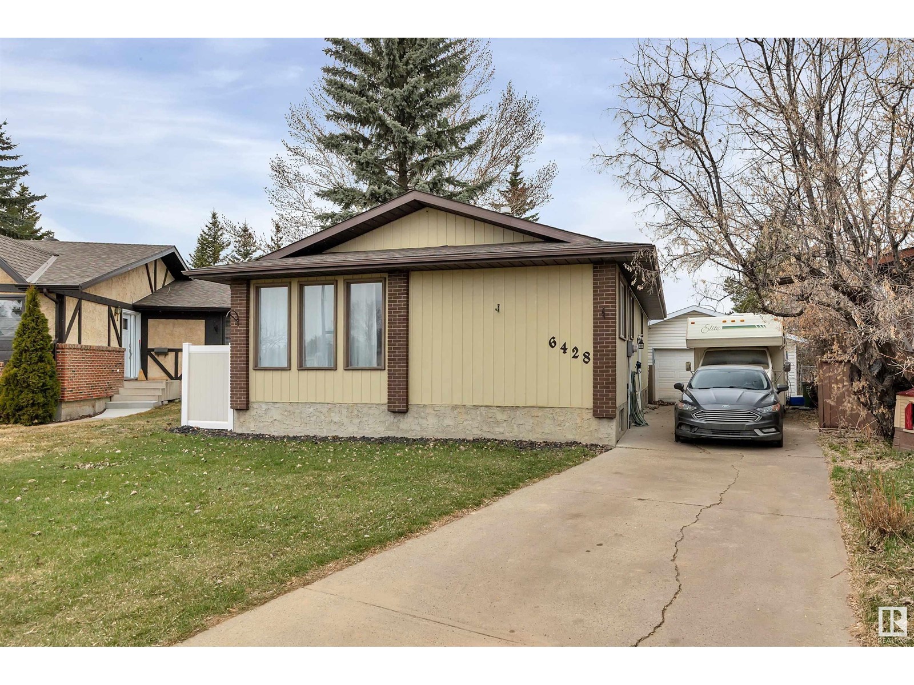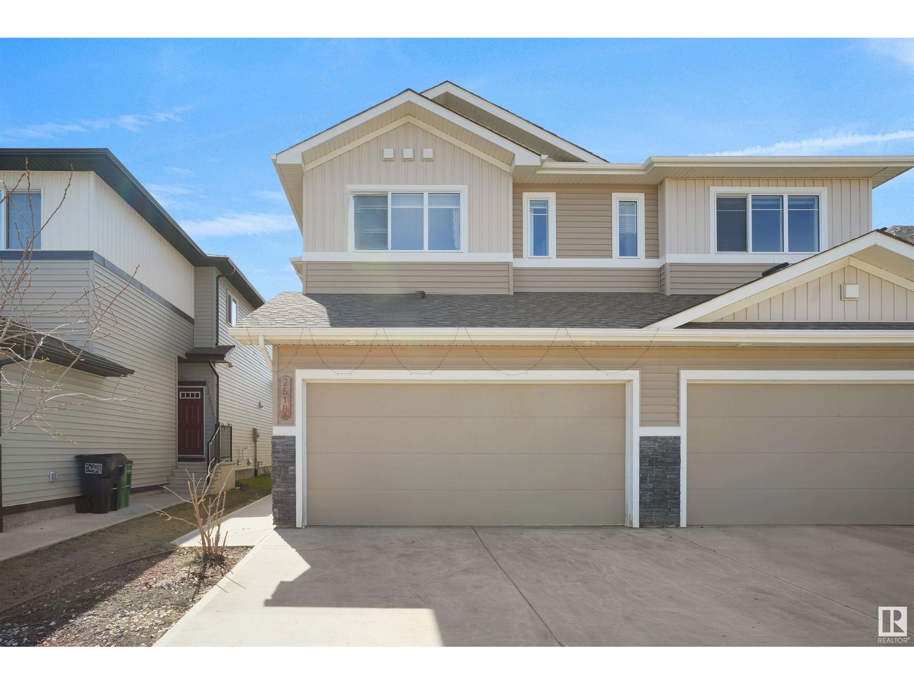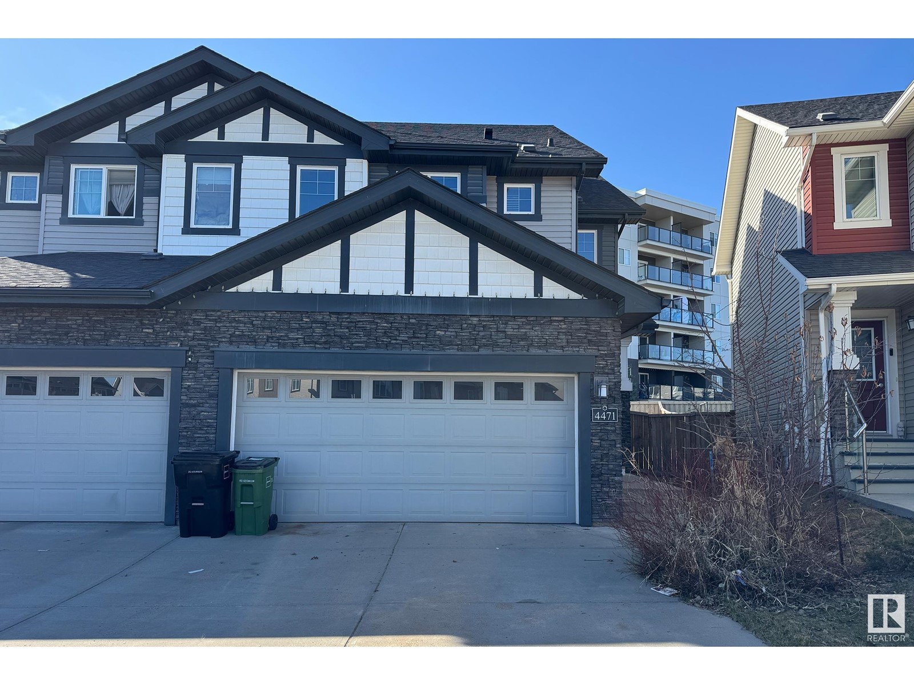Free account required
Unlock the full potential of your property search with a free account! Here's what you'll gain immediate access to:
- Exclusive Access to Every Listing
- Personalized Search Experience
- Favorite Properties at Your Fingertips
- Stay Ahead with Email Alerts
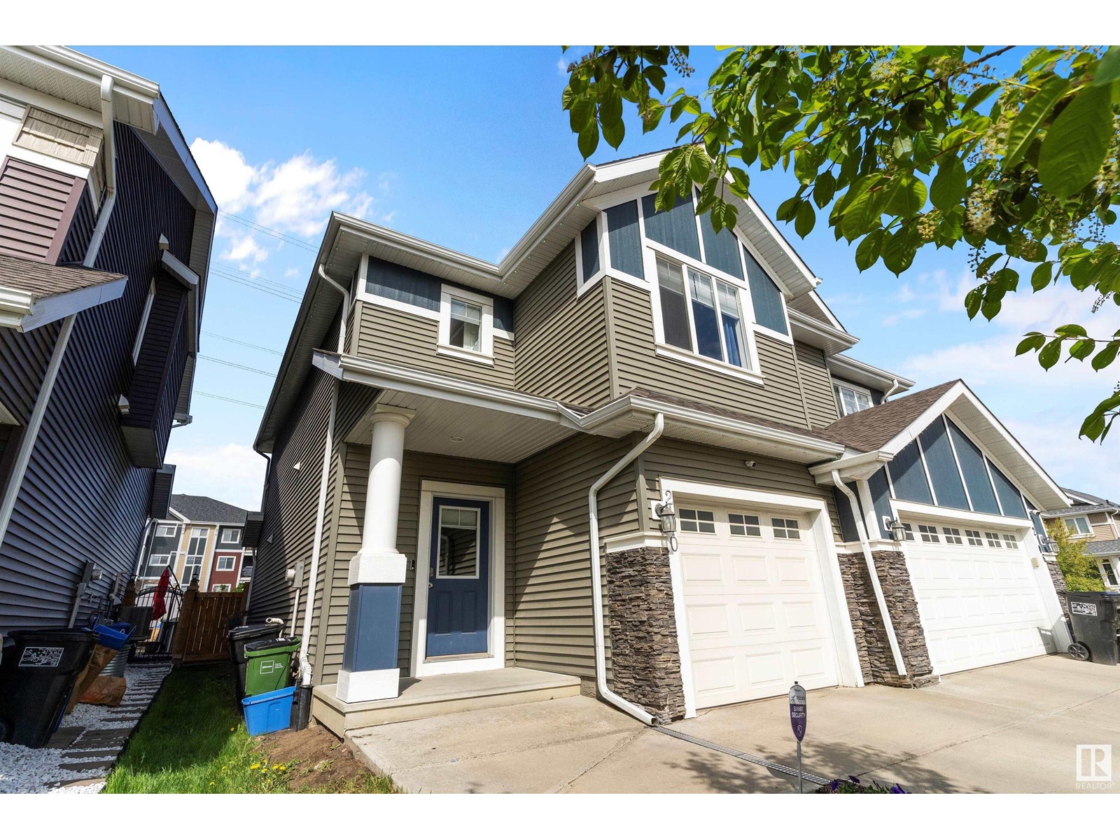
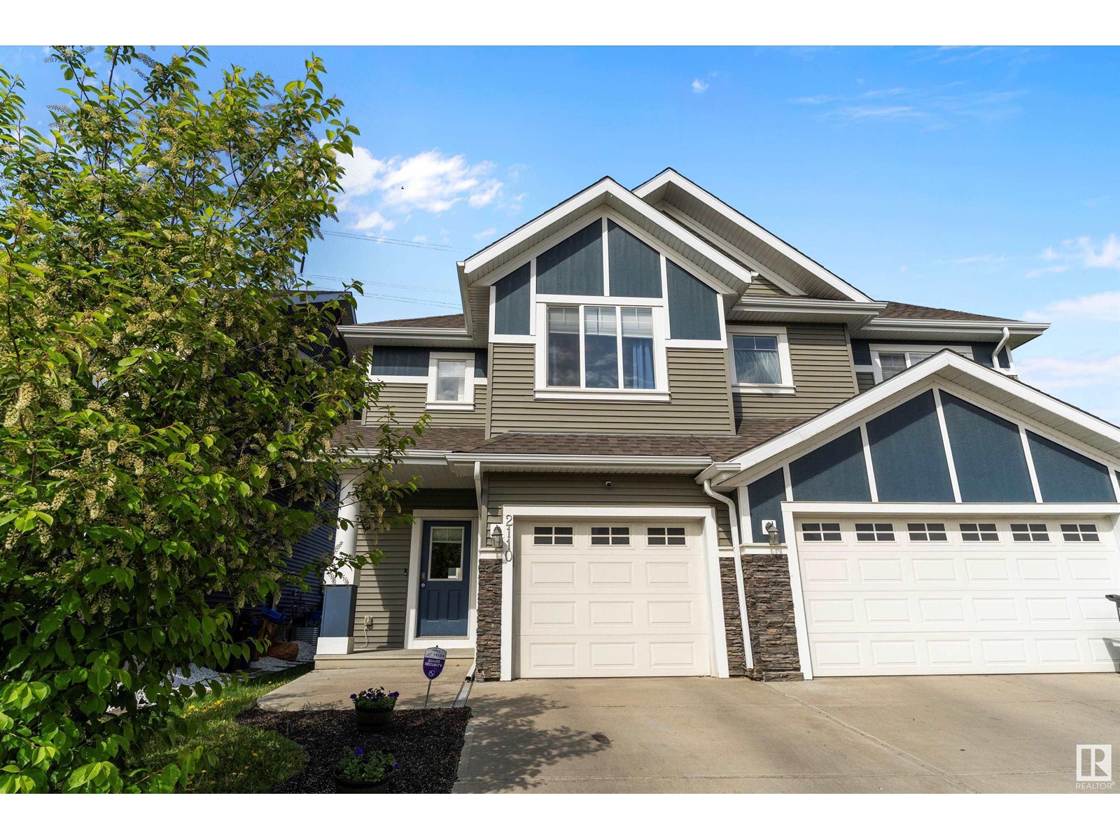
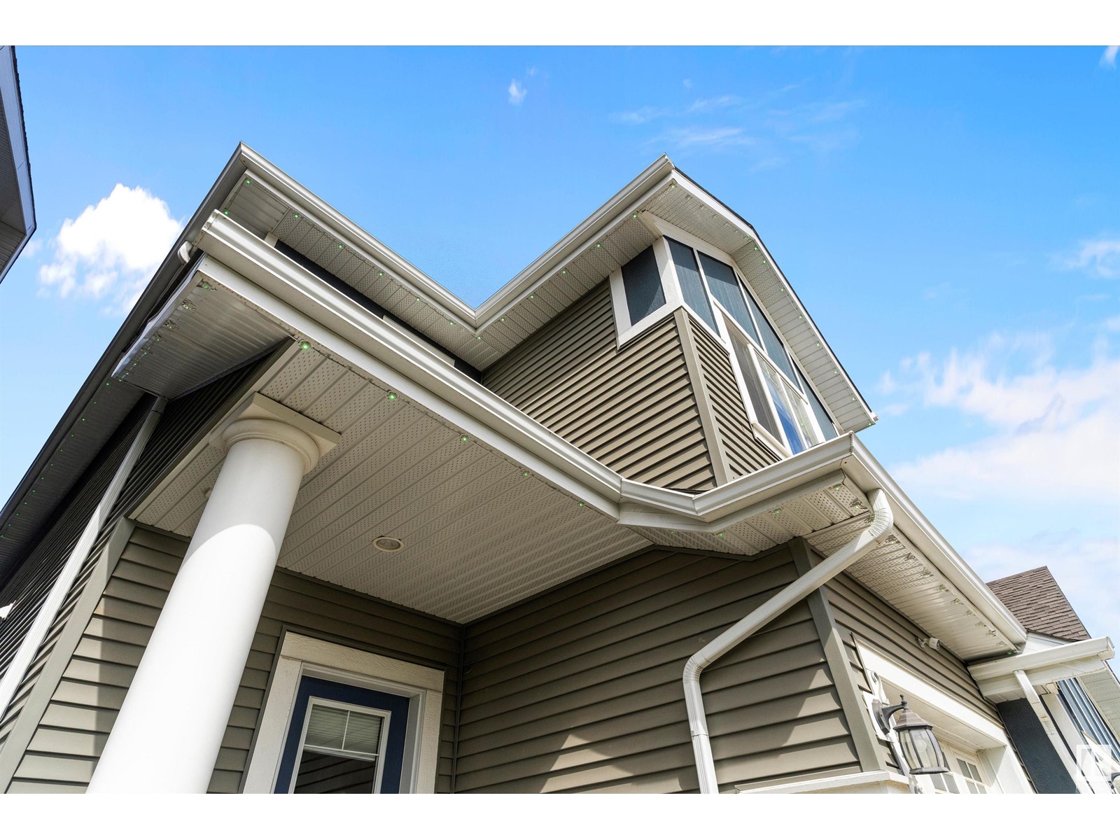

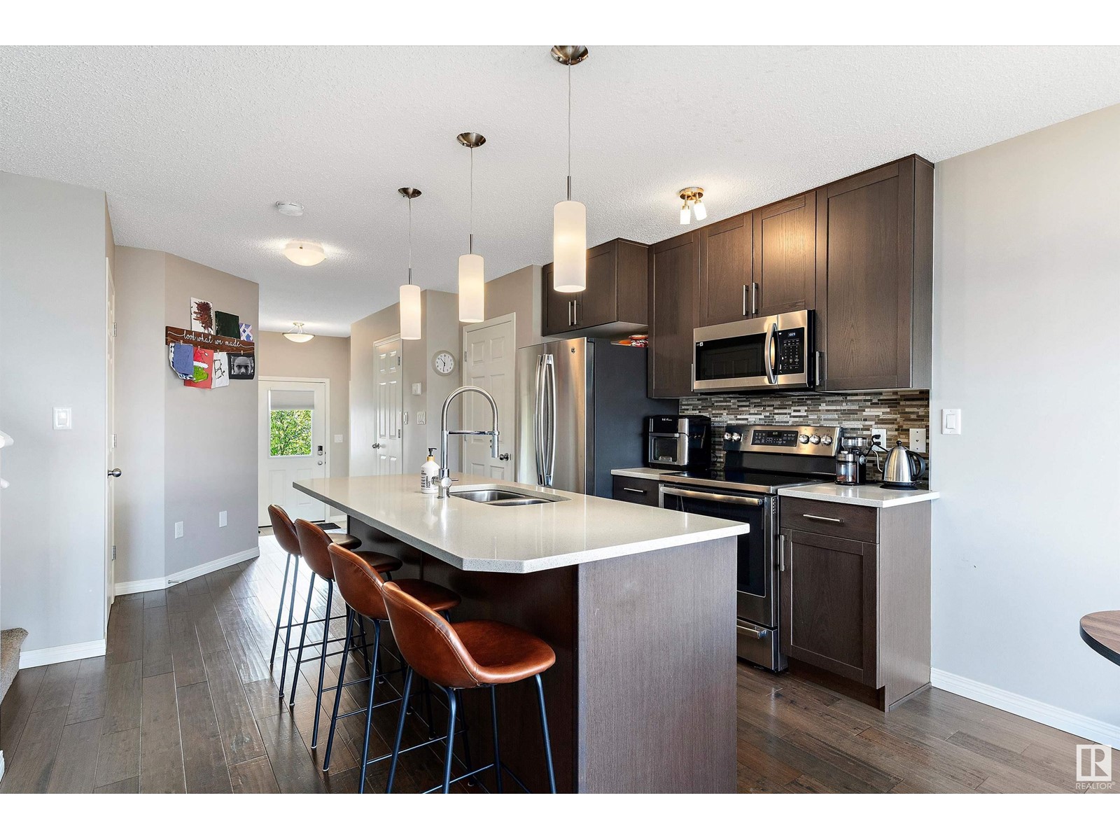
$448,900
2110 86 ST SW
Edmonton, Alberta, Alberta, T6X2G2
MLS® Number: E4438263
Property description
Live the Summerside lifestyle in this beautifully finished home just steps from the private lake and exclusive resident amenities. Backing onto a green belt and scenic walkway, this East-facing property features an open-concept layout perfect for entertaining, with a stunning island kitchen offering full-height oak cabinets, white quartz countertops, a mosaic tile backsplash, and a spacious pantry. Natural light fills the dining and great room through wide windows and patio doors that open to a massive rear deck. The main floor boasts hand-scraped hardwood and elegant ceramic tile, while upstairs you'll find three generous bedrooms—including a primary suite with a walk-in closet and ensuite—a full main bath, and convenient second-floor laundry. With premium siding, a gas BBQ line, five appliances, and full landscaping, this home is move-in ready and your perfect gateway to Summerside lake living.
Building information
Type
*****
Appliances
*****
Basement Development
*****
Basement Type
*****
Constructed Date
*****
Construction Style Attachment
*****
Fire Protection
*****
Half Bath Total
*****
Heating Type
*****
Size Interior
*****
Stories Total
*****
Land information
Amenities
*****
Fence Type
*****
Size Irregular
*****
Size Total
*****
Surface Water
*****
Rooms
Upper Level
Laundry room
*****
Bedroom 3
*****
Bedroom 2
*****
Primary Bedroom
*****
Main level
Kitchen
*****
Dining room
*****
Living room
*****
Basement
Bedroom 4
*****
Family room
*****
Upper Level
Laundry room
*****
Bedroom 3
*****
Bedroom 2
*****
Primary Bedroom
*****
Main level
Kitchen
*****
Dining room
*****
Living room
*****
Basement
Bedroom 4
*****
Family room
*****
Upper Level
Laundry room
*****
Bedroom 3
*****
Bedroom 2
*****
Primary Bedroom
*****
Main level
Kitchen
*****
Dining room
*****
Living room
*****
Basement
Bedroom 4
*****
Family room
*****
Upper Level
Laundry room
*****
Bedroom 3
*****
Bedroom 2
*****
Primary Bedroom
*****
Main level
Kitchen
*****
Dining room
*****
Living room
*****
Basement
Bedroom 4
*****
Family room
*****
Courtesy of RE/MAX River City
Book a Showing for this property
Please note that filling out this form you'll be registered and your phone number without the +1 part will be used as a password.

