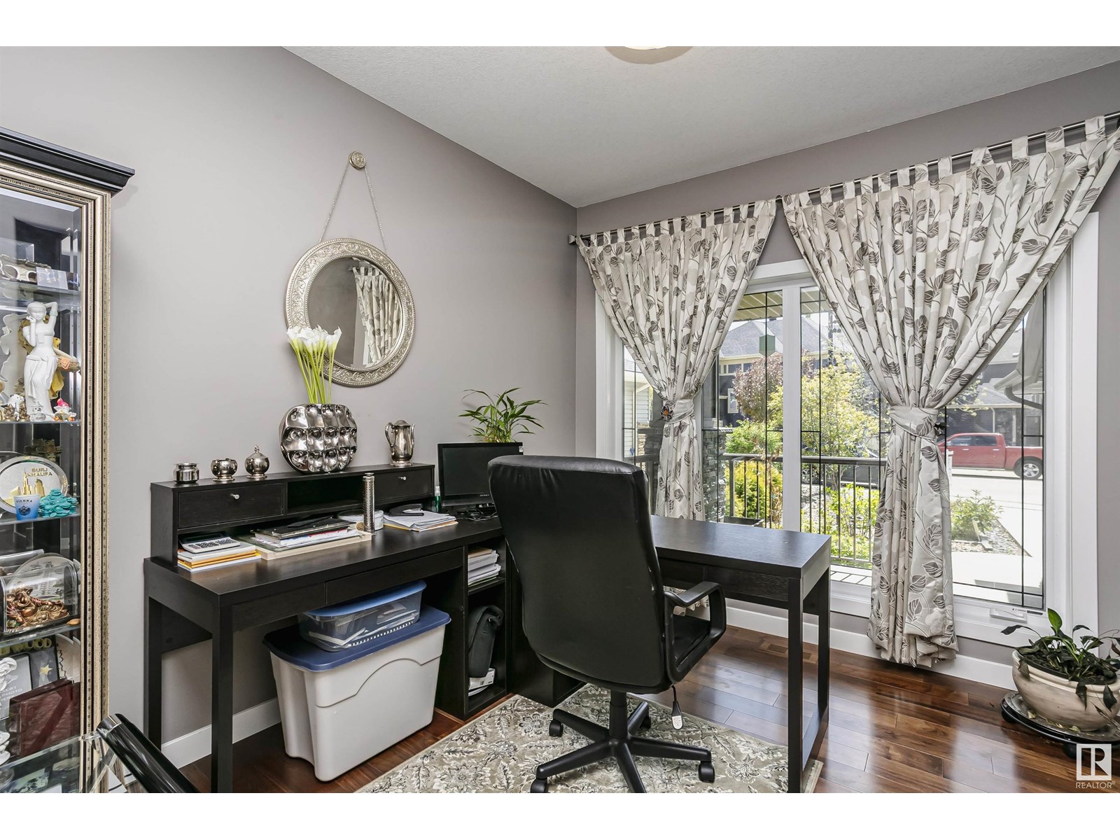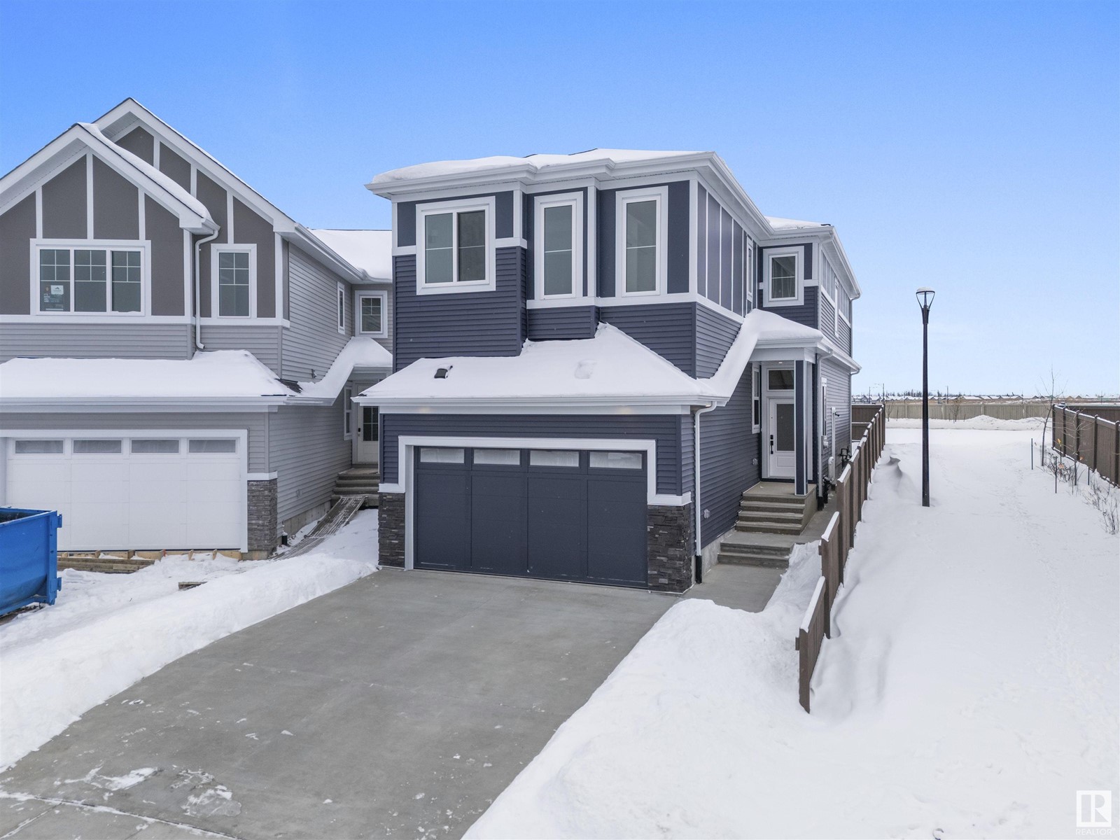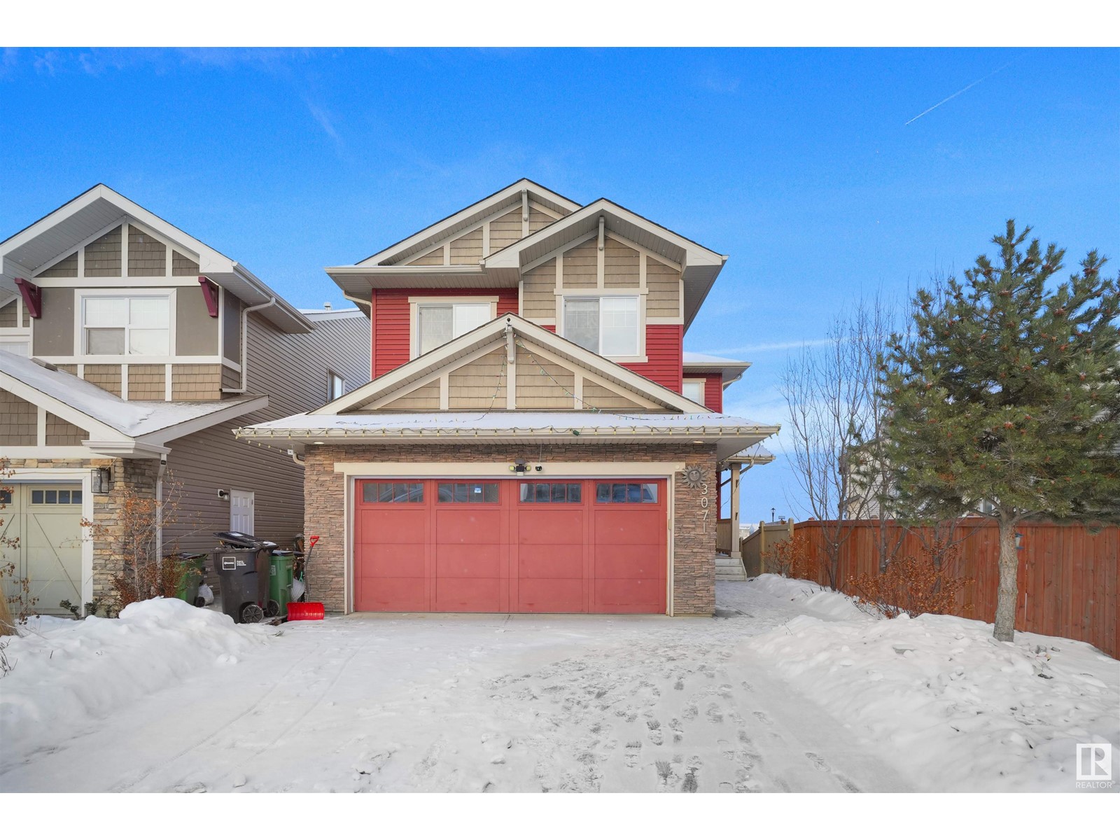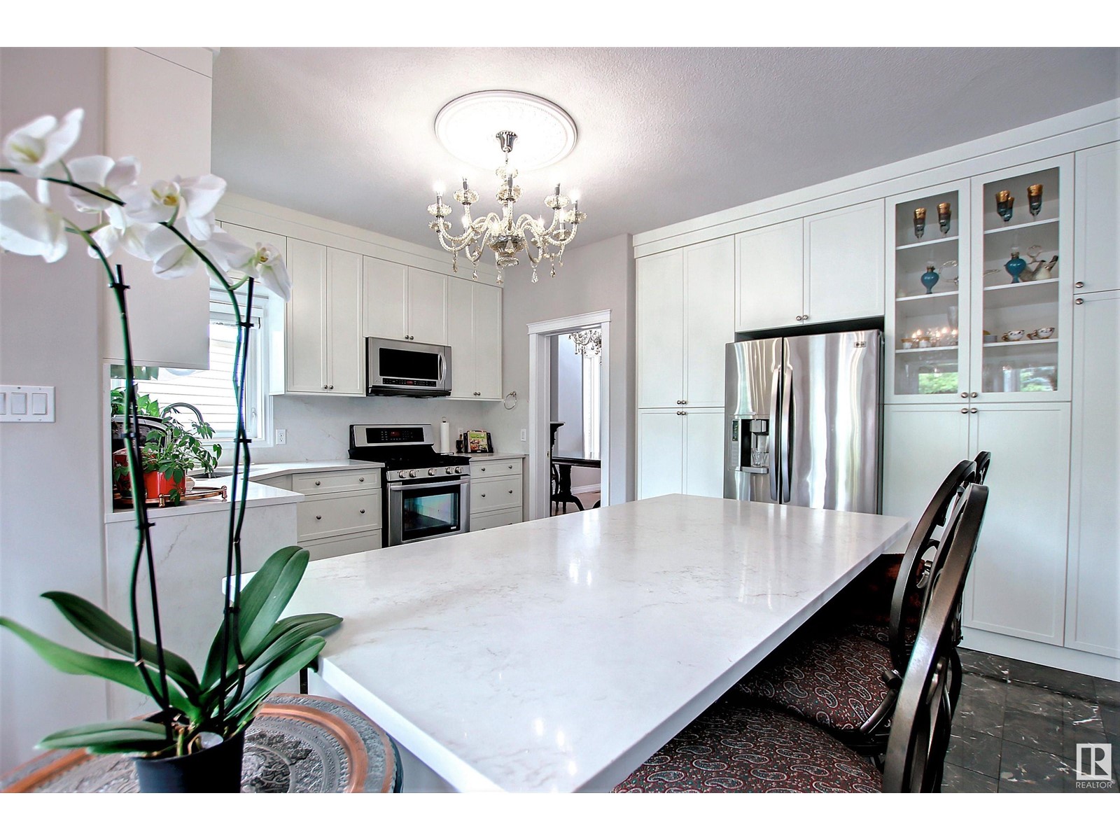Free account required
Unlock the full potential of your property search with a free account! Here's what you'll gain immediate access to:
- Exclusive Access to Every Listing
- Personalized Search Experience
- Favorite Properties at Your Fingertips
- Stay Ahead with Email Alerts





$859,900
15848 13 AV SW
Edmonton, Alberta, Alberta, T6W2N5
MLS® Number: E4438473
Property description
Welcome to Glenridding! Backing onto a peaceful lake, built by Parkwood master builders, featuring a fully finished walkout basement (separate entranced). Grand foyer with soaring ceilings. 9' ceilings on both the main floor and basement. Sun-filled living room with fireplace and patio doors leading to a large deck, showcasing stunning lake views. Gourmet kitchen with wood cabinetry, granite counters, and stainless steel appliances. Main floor also includes 2 offices/dens and a Formal Dinning room. Upper floor offers vaulted-ceiling bonus room, 3 large bedrooms, laundry room, and 4-piece bath. Primary suite includes walk-in closet and 5-piece ensuite. Basement features perfect setup for a in-law suite, a family room, 2 x bedrooms, 4-piece bath, and a 2nd butlers kitchen with appliances, just need the cabinets to complete! Additional highlights include wide driveway, triple pane windows, water softener, soundproof basement, open riser staircase w/ wrought iron railings & maintenance free yard!
Building information
Type
*****
Appliances
*****
Basement Development
*****
Basement Features
*****
Basement Type
*****
Constructed Date
*****
Construction Style Attachment
*****
Fireplace Fuel
*****
Fireplace Present
*****
Fireplace Type
*****
Fire Protection
*****
Half Bath Total
*****
Heating Type
*****
Size Interior
*****
Stories Total
*****
Land information
Amenities
*****
Fence Type
*****
Size Irregular
*****
Size Total
*****
Rooms
Upper Level
Laundry room
*****
Bonus Room
*****
Bedroom 3
*****
Bedroom 2
*****
Primary Bedroom
*****
Main level
Mud room
*****
Bedroom 4
*****
Den
*****
Kitchen
*****
Dining room
*****
Living room
*****
Basement
Second Kitchen
*****
Bedroom 6
*****
Bedroom 5
*****
Family room
*****
Courtesy of Century 21 All Stars Realty Ltd
Book a Showing for this property
Please note that filling out this form you'll be registered and your phone number without the +1 part will be used as a password.









