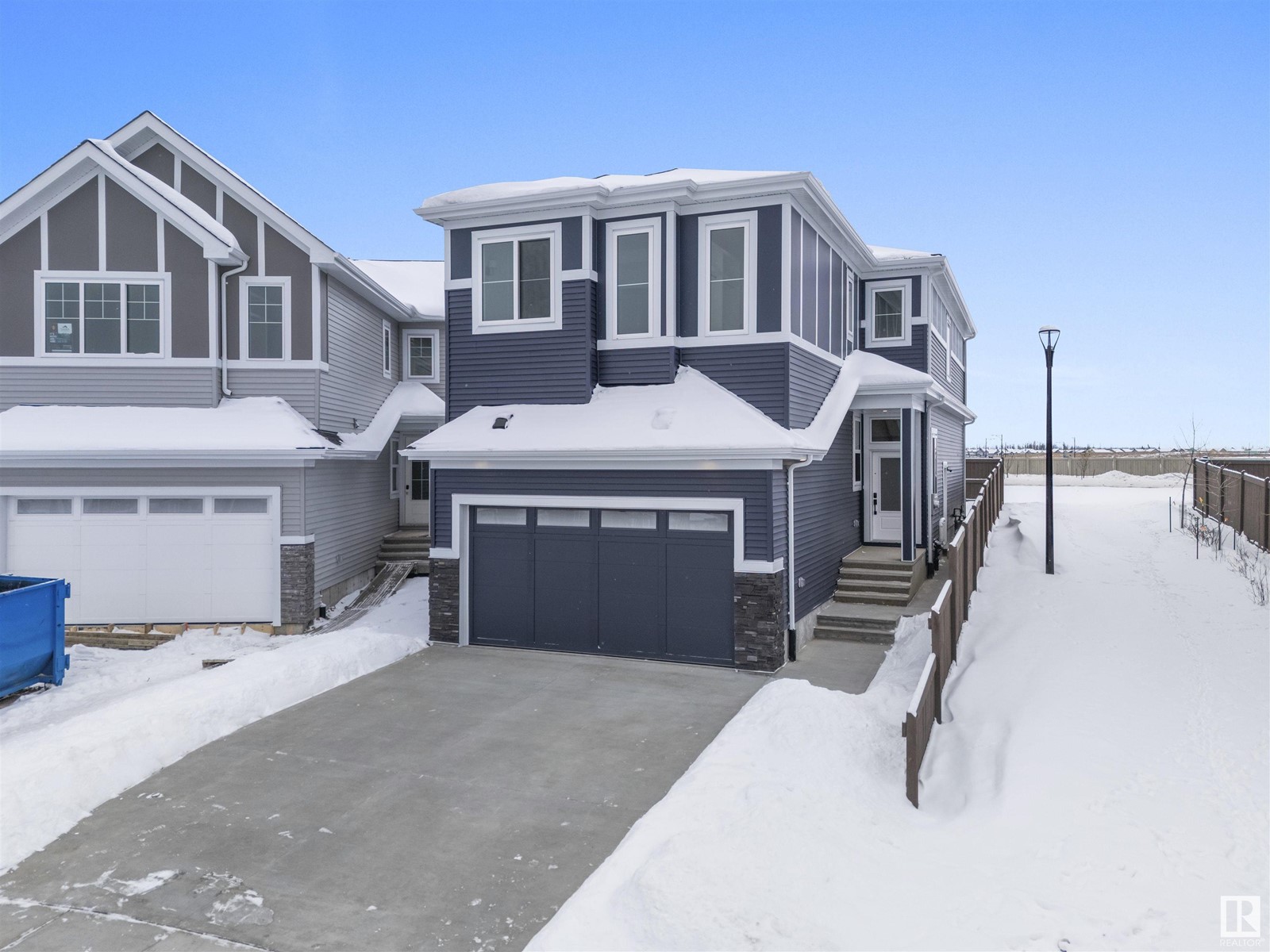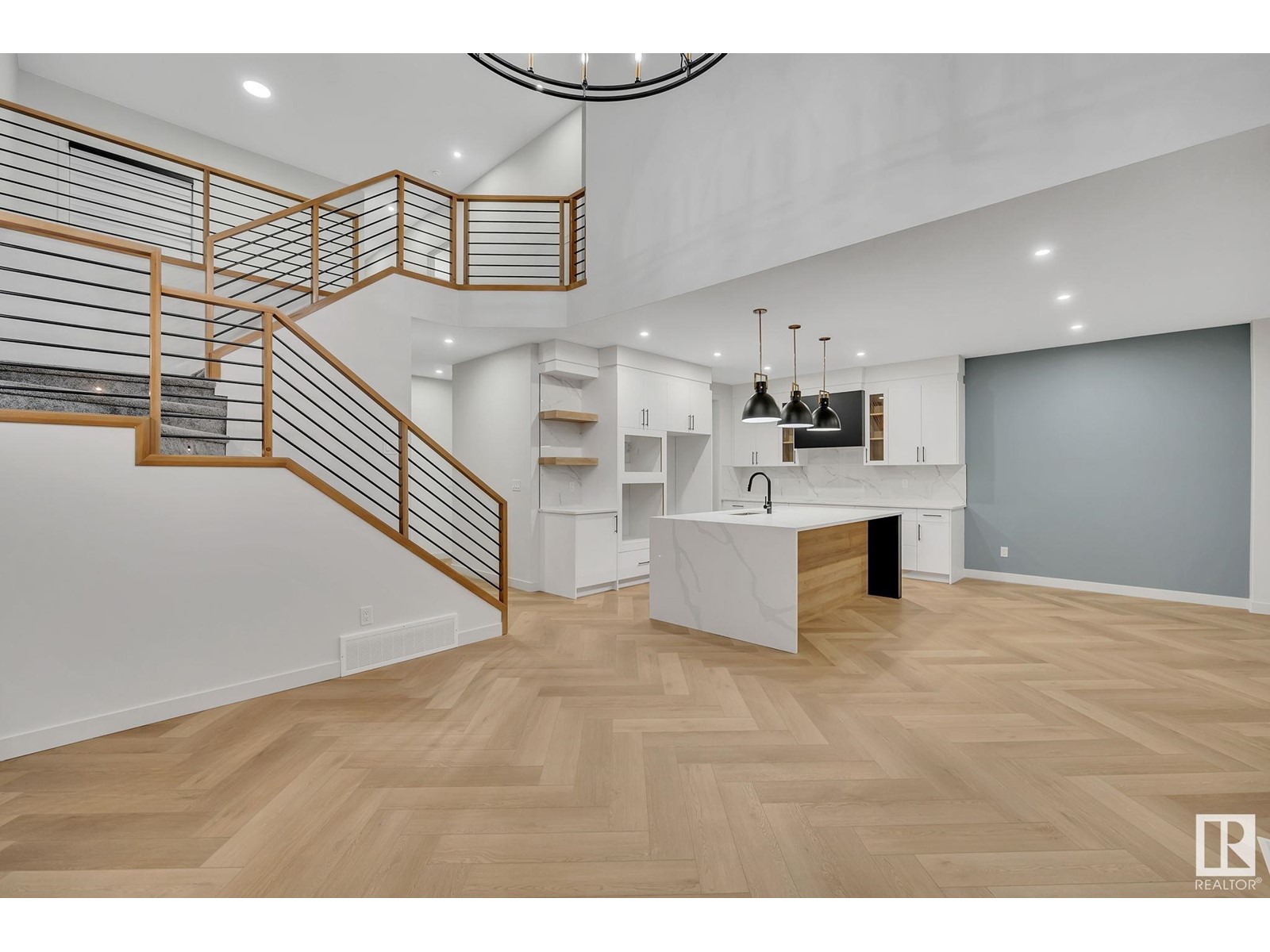Free account required
Unlock the full potential of your property search with a free account! Here's what you'll gain immediate access to:
- Exclusive Access to Every Listing
- Personalized Search Experience
- Favorite Properties at Your Fingertips
- Stay Ahead with Email Alerts
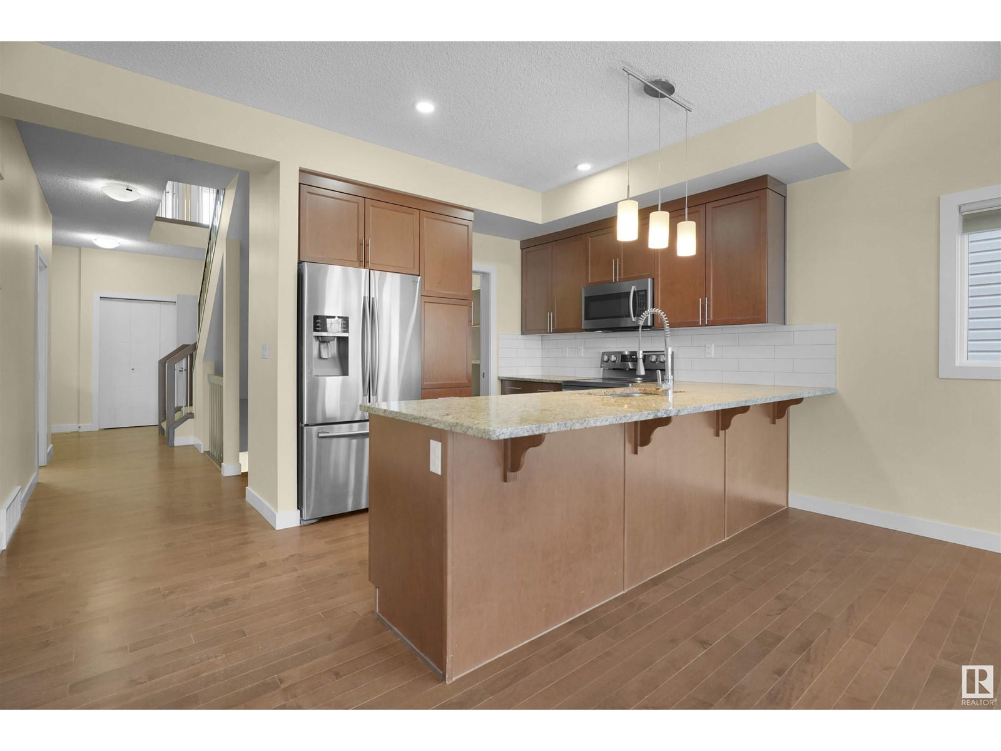
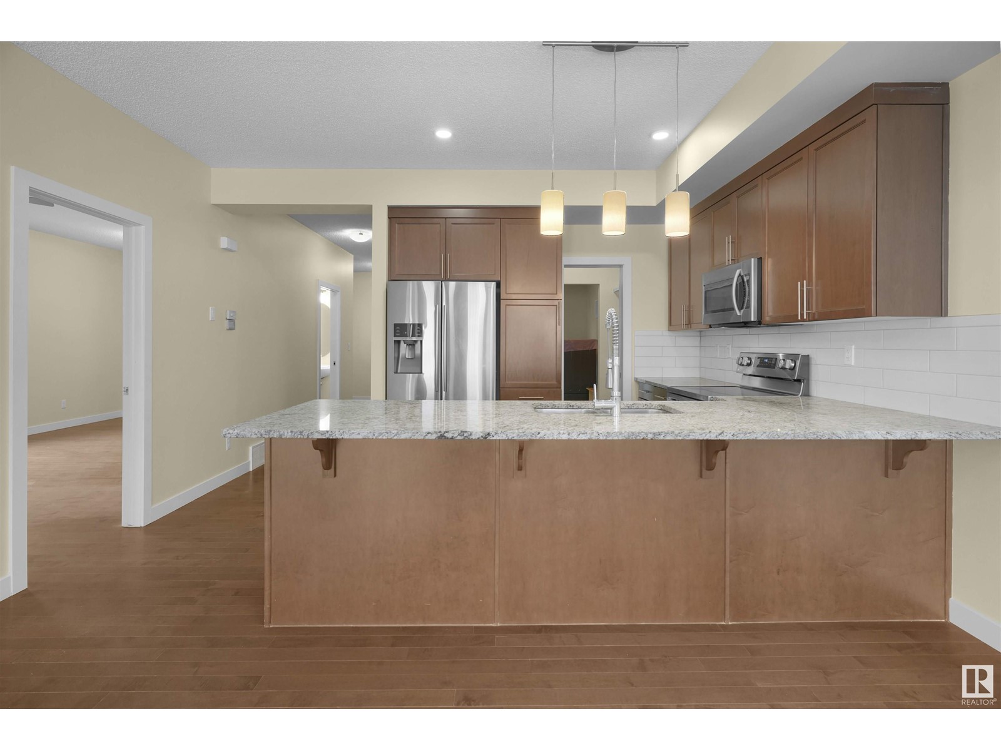
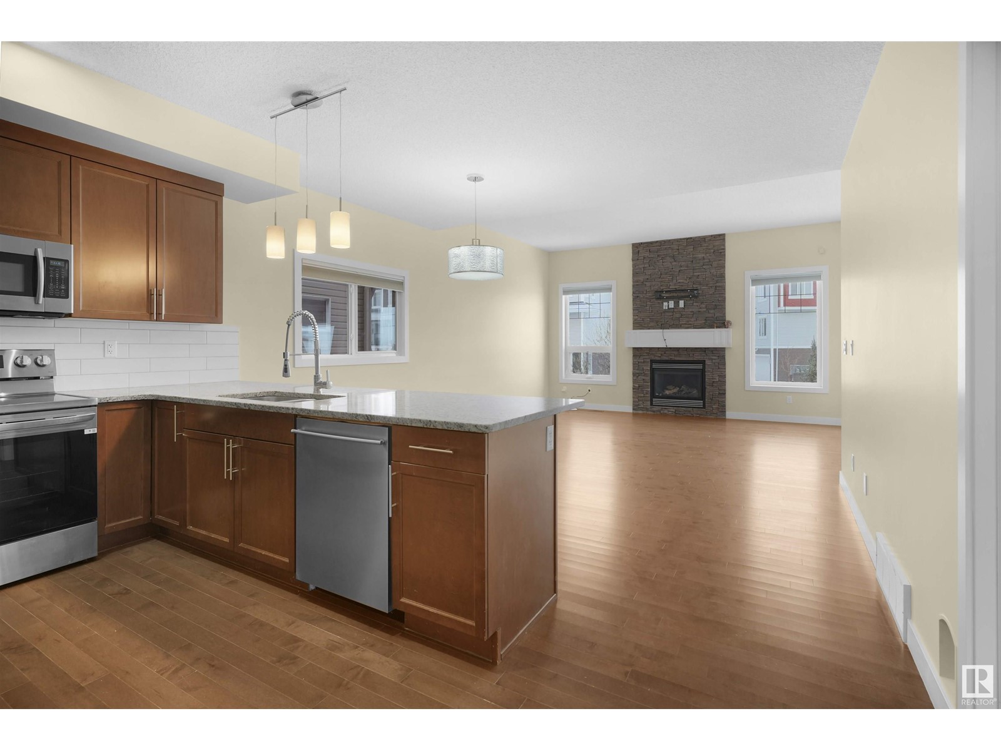
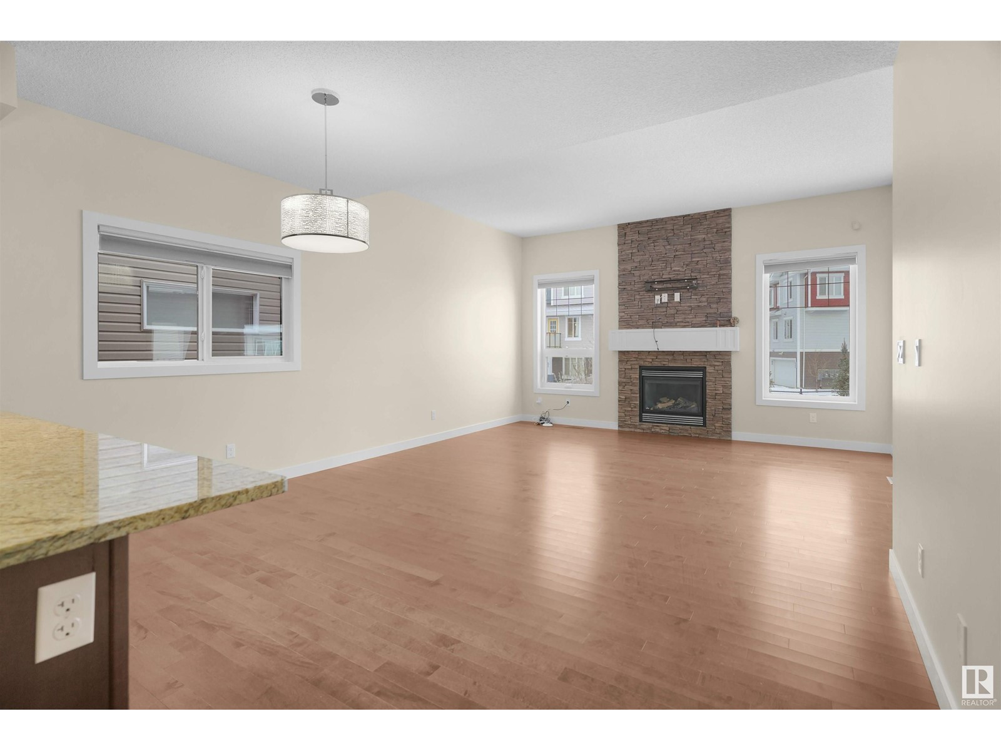
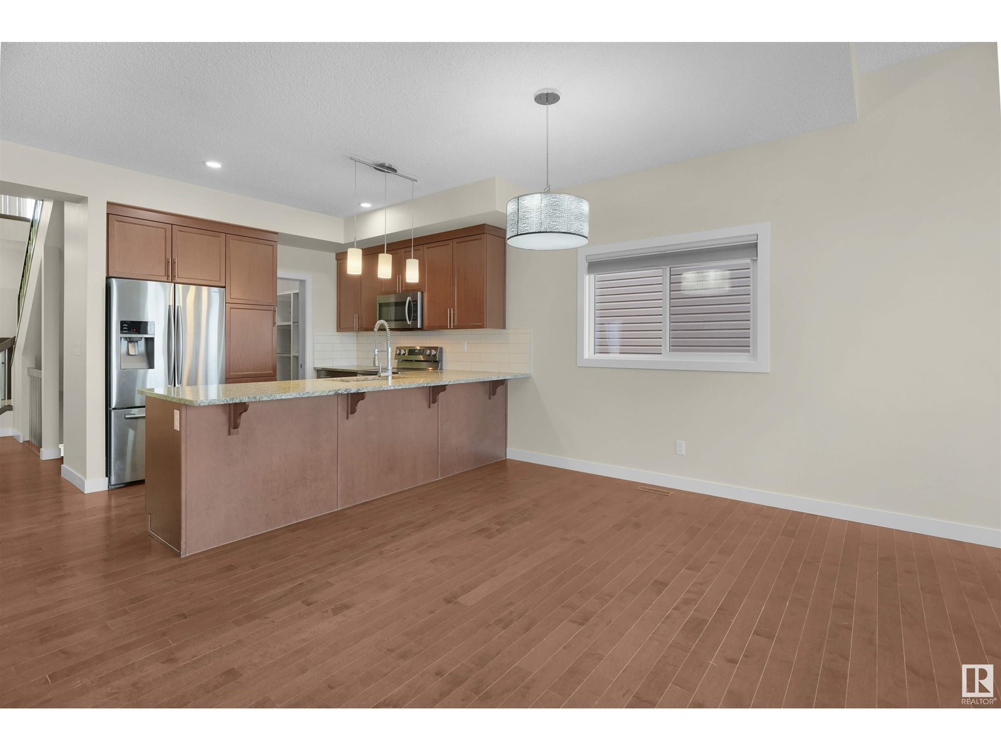
$779,900
3071 Carpenter LD SW SW
Edmonton, Alberta, Alberta, T6W2Y9
MLS® Number: E4431252
Property description
This stunning home offers over 3500 sq. feet of living space! Upon entering, you experience a large entry hallway, dark stained HARDWOOD floor, Gas Fireplace, a beautiful open floor concept with 9ft ceiling, a spacious kitchen, dining, living area and a ½ bath. Also offers, Huge MAIN FLOOR BEDROOM with walk-in closet, attached 3 pc ENSUITE. Second floor offers another massive primary bedroom with a huge walk-in closet and expansive 5 pc ensuite, 2 more large secondary bedrooms, a bonus room and a 4pc common bathroom complete this level. The WALKOUT BASEMENT has been professionally finished with a 5th bedroom, den, 3pc bath and a living room is a mortgage helper. Walking distance to SCHOOL and community playground with Ice Rink. Bright day light peeps through large windows with pond view and a walking trail from rear of the house. Enjoy the summer evenings in custom landscaped yard, Beautiful firepit and stone patio. Not to forget the stone landscaping with firepit pad. MUST SEE!
Building information
Type
*****
Amenities
*****
Appliances
*****
Basement Development
*****
Basement Features
*****
Basement Type
*****
Constructed Date
*****
Construction Style Attachment
*****
Cooling Type
*****
Fireplace Fuel
*****
Fireplace Present
*****
Fireplace Type
*****
Half Bath Total
*****
Heating Type
*****
Size Interior
*****
Stories Total
*****
Land information
Amenities
*****
Fence Type
*****
Size Irregular
*****
Size Total
*****
Rooms
Upper Level
Bonus Room
*****
Bedroom 3
*****
Bedroom 2
*****
Primary Bedroom
*****
Main level
Bedroom 4
*****
Kitchen
*****
Dining room
*****
Living room
*****
Basement
Bedroom 5
*****
Upper Level
Bonus Room
*****
Bedroom 3
*****
Bedroom 2
*****
Primary Bedroom
*****
Main level
Bedroom 4
*****
Kitchen
*****
Dining room
*****
Living room
*****
Basement
Bedroom 5
*****
Courtesy of Real Broker
Book a Showing for this property
Please note that filling out this form you'll be registered and your phone number without the +1 part will be used as a password.
