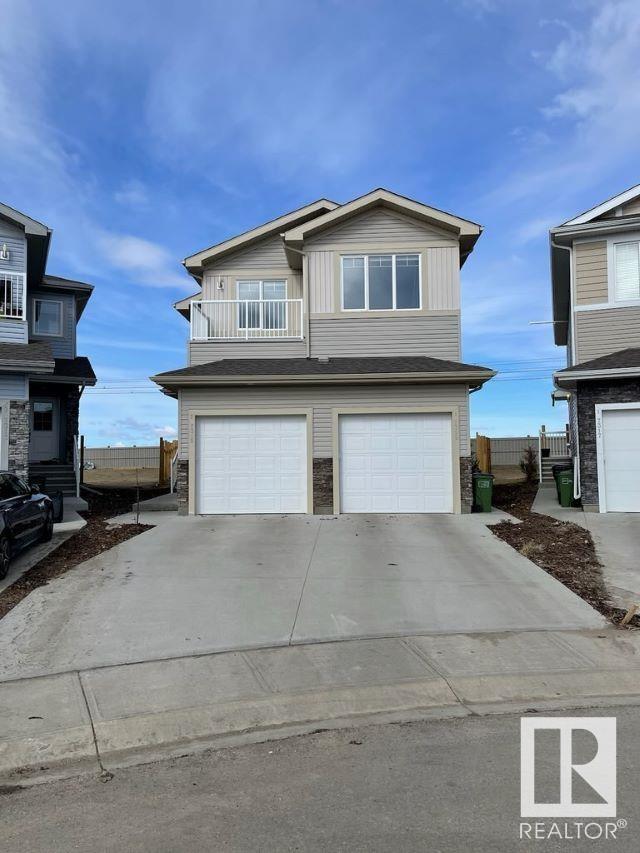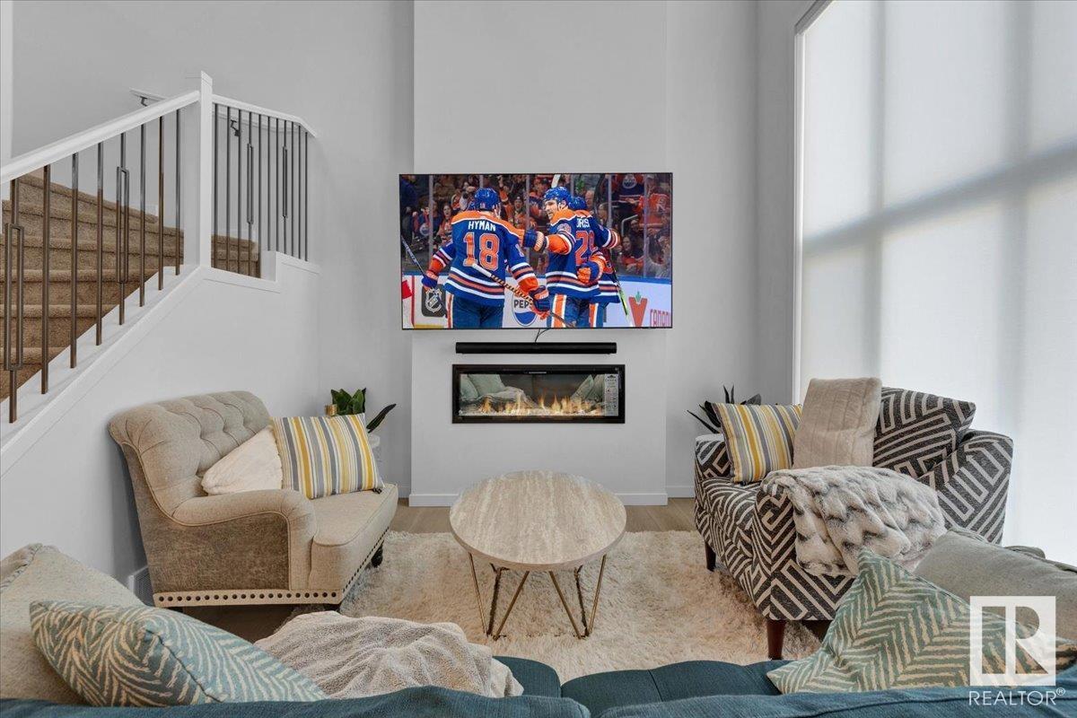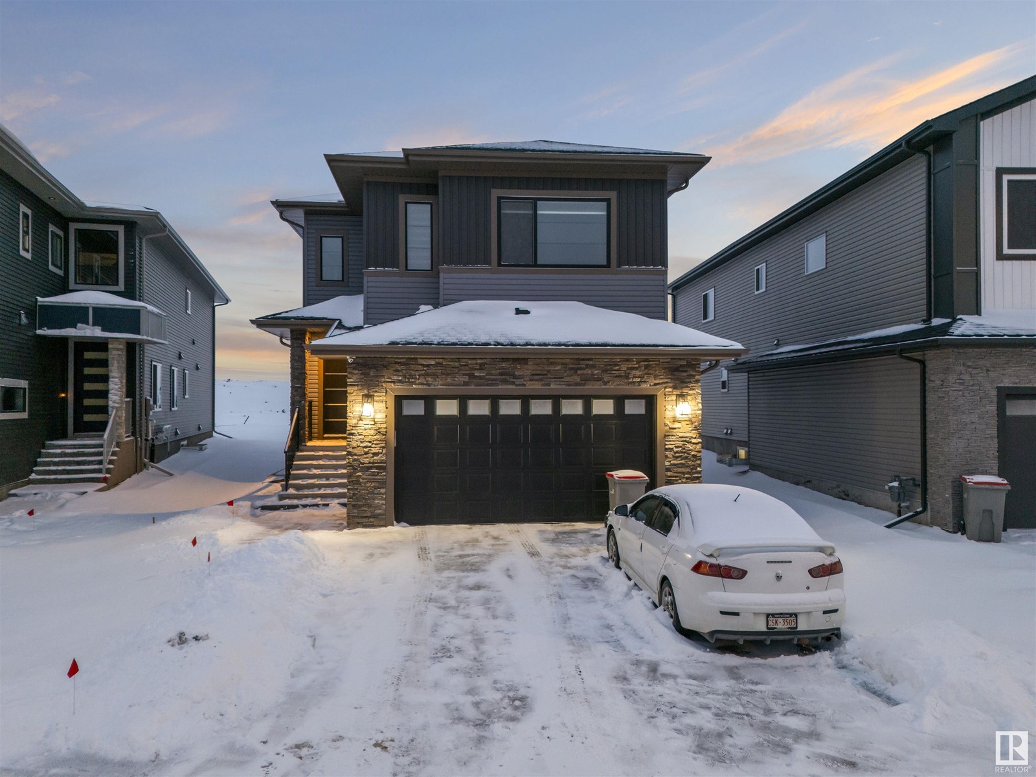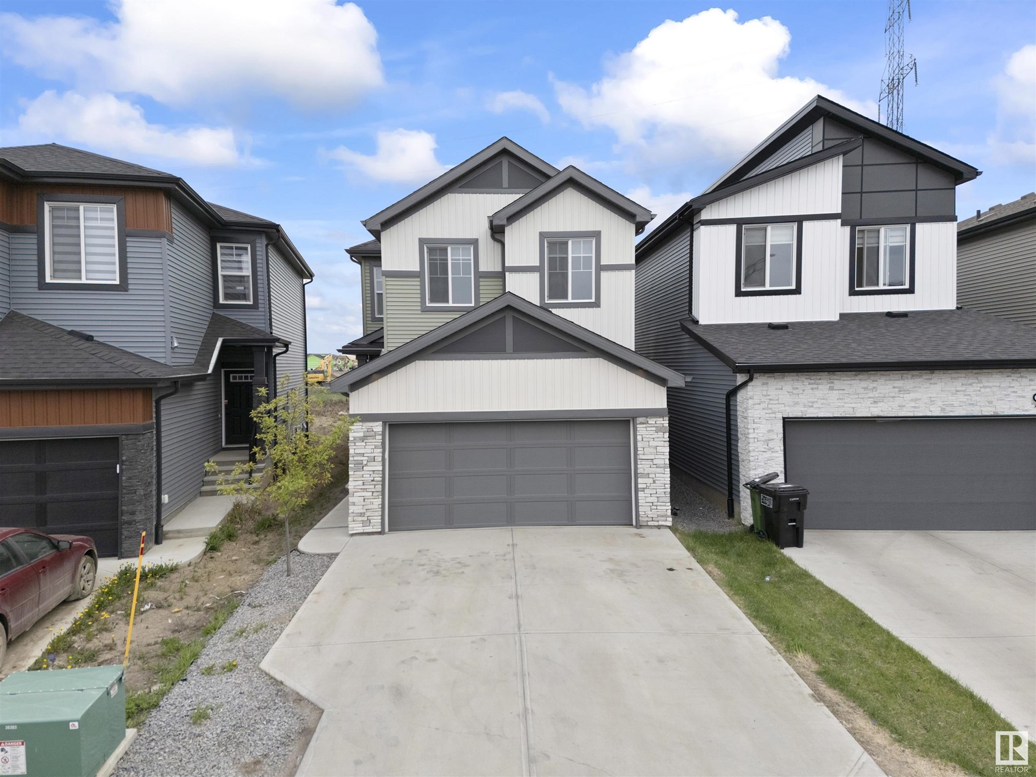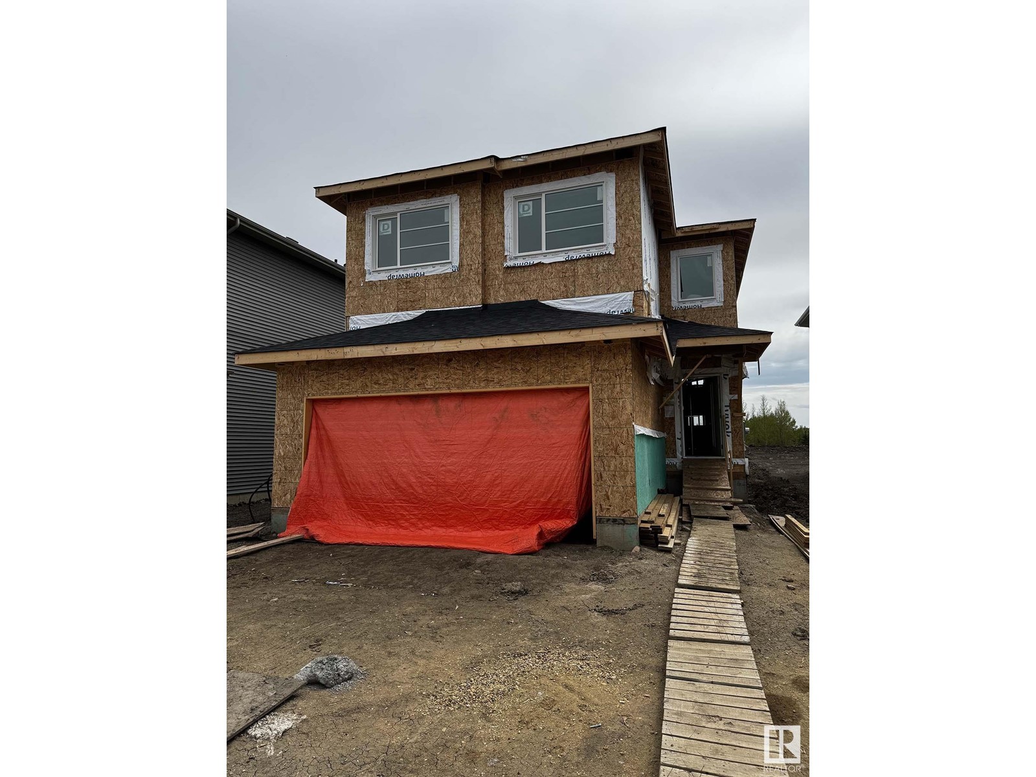Free account required
Unlock the full potential of your property search with a free account! Here's what you'll gain immediate access to:
- Exclusive Access to Every Listing
- Personalized Search Experience
- Favorite Properties at Your Fingertips
- Stay Ahead with Email Alerts
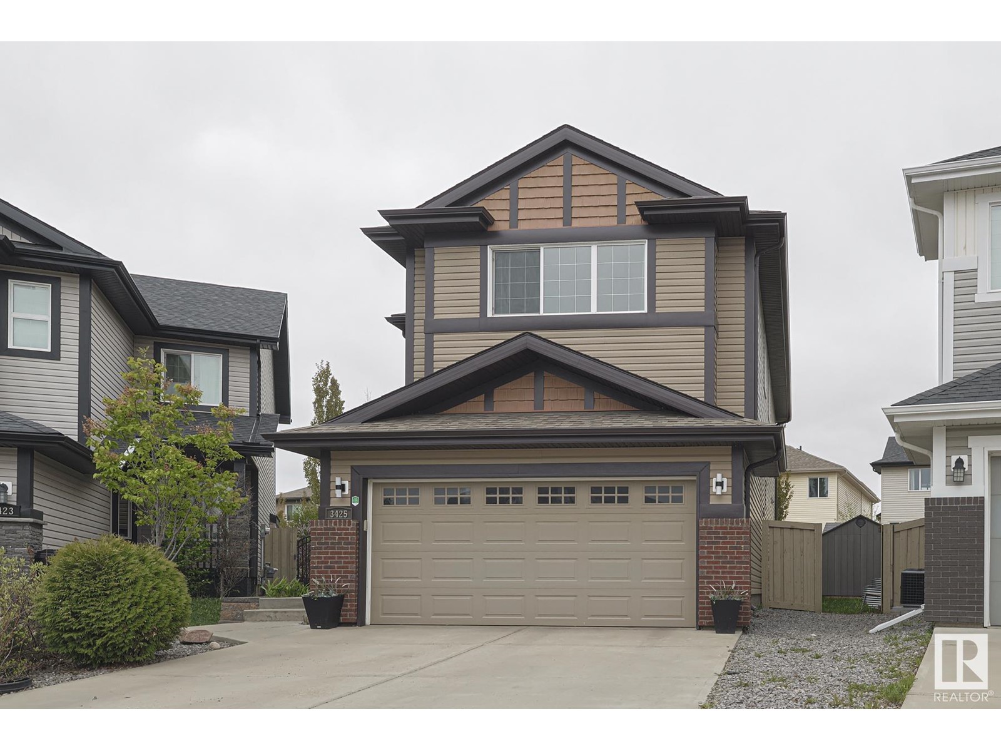
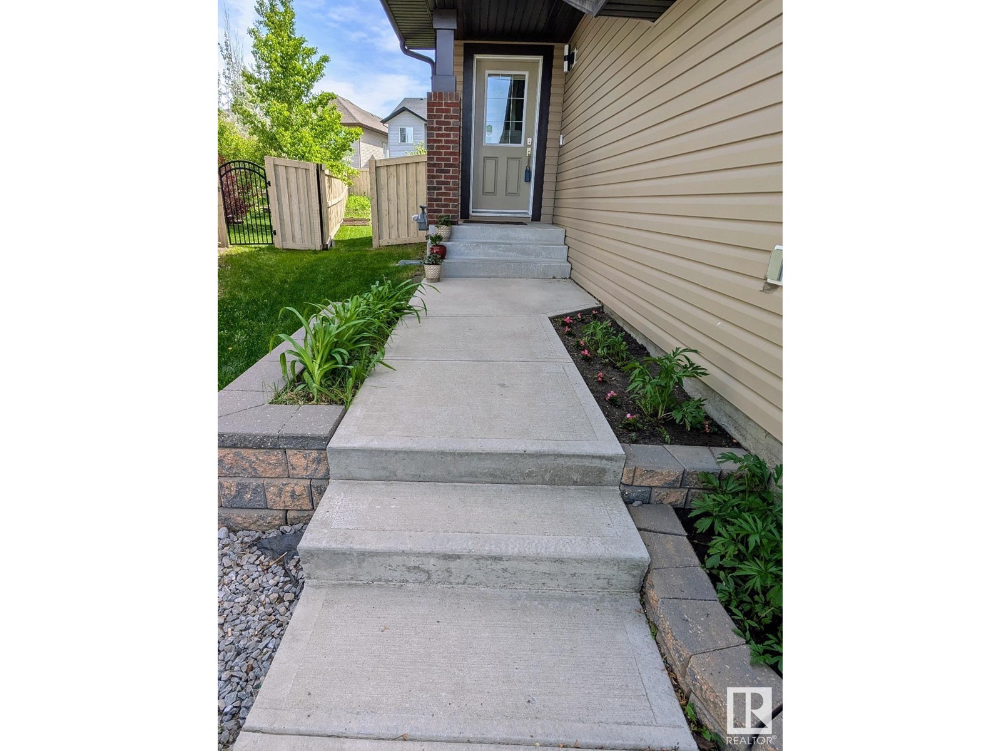
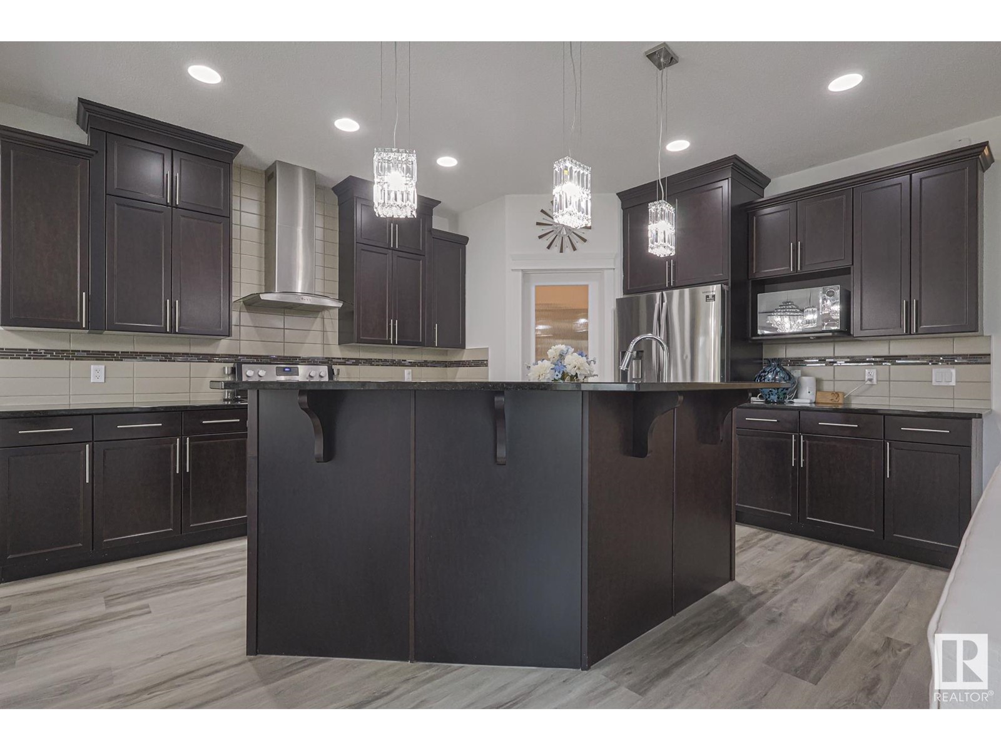
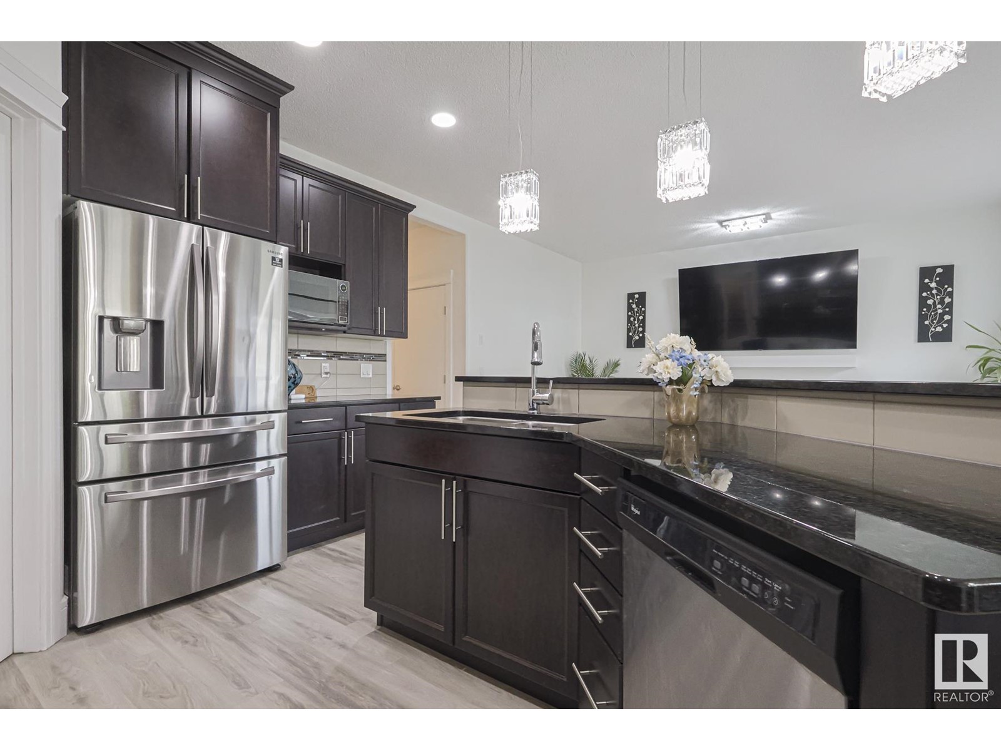
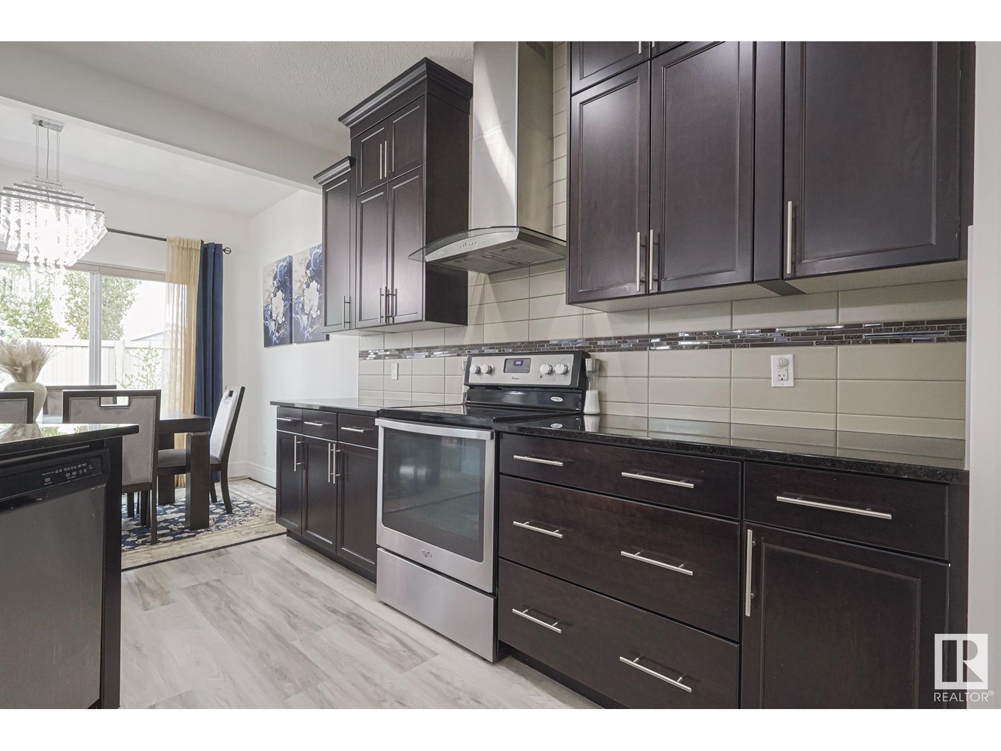
$648,900
3425 ABBOTT WY SW
Edmonton, Alberta, Alberta, T6W2M3
MLS® Number: E4438705
Property description
Welcome to this beautifully renovated home in the sought-after community of Allard in Edmonton. With 5 bedrooms and 3.5 bathrooms, this home offers plenty of space for a growing family. Upstairs features 3 spacious bedrooms, a large bonus room, and a thoughtful layout perfect for both relaxing and entertaining. The fully finished basement adds 2 more bedrooms and additional living space, bringing the total to 2,780 square feet. The main floor offers a bright, open kitchen ideal for hosting, along with air conditioning, a radon gas mitigation system, central vacuum, and 2 wardrobes. Step outside onto the 14'x16' composite deck and enjoy the beautifully landscaped yard featuring two apple trees, two cherry trees, two summer wine trees, five young aspen trees, and a Japanese lilac tree in the front. A vegetable garden has already been planted, making this home perfect for those who love gardening or spending time outdoors. Conveniently located near schools, walking trails, grocery stores, and shopping.
Building information
Type
*****
Appliances
*****
Basement Development
*****
Basement Type
*****
Constructed Date
*****
Construction Style Attachment
*****
Cooling Type
*****
Half Bath Total
*****
Heating Type
*****
Size Interior
*****
Stories Total
*****
Land information
Amenities
*****
Size Irregular
*****
Size Total
*****
Rooms
Upper Level
Bonus Room
*****
Bedroom 3
*****
Bedroom 2
*****
Primary Bedroom
*****
Main level
Kitchen
*****
Dining room
*****
Living room
*****
Basement
Bedroom 5
*****
Bedroom 4
*****
Upper Level
Bonus Room
*****
Bedroom 3
*****
Bedroom 2
*****
Primary Bedroom
*****
Main level
Kitchen
*****
Dining room
*****
Living room
*****
Basement
Bedroom 5
*****
Bedroom 4
*****
Upper Level
Bonus Room
*****
Bedroom 3
*****
Bedroom 2
*****
Primary Bedroom
*****
Main level
Kitchen
*****
Dining room
*****
Living room
*****
Basement
Bedroom 5
*****
Bedroom 4
*****
Courtesy of MaxWell Polaris
Book a Showing for this property
Please note that filling out this form you'll be registered and your phone number without the +1 part will be used as a password.
