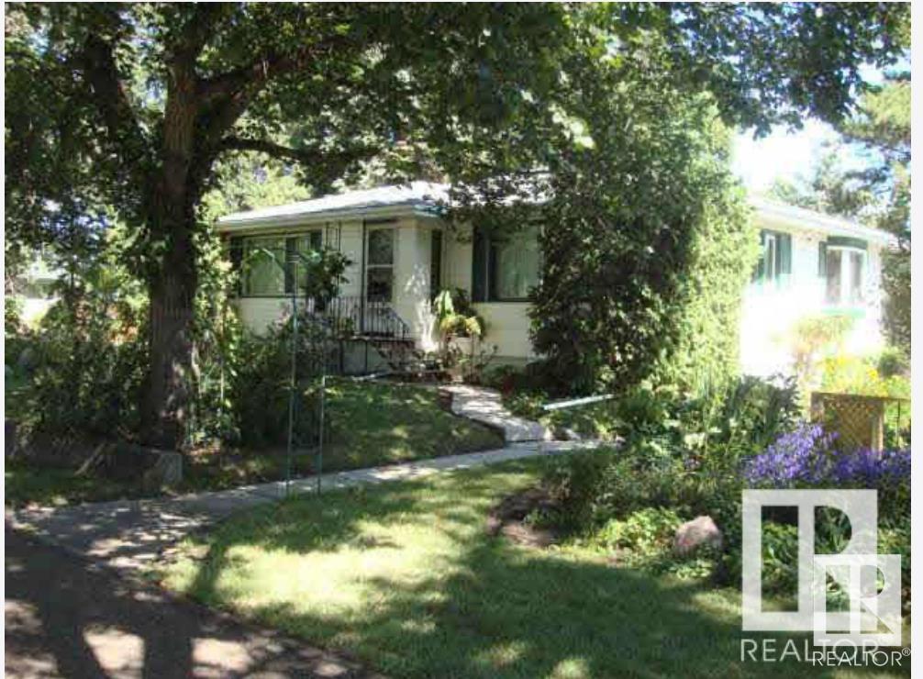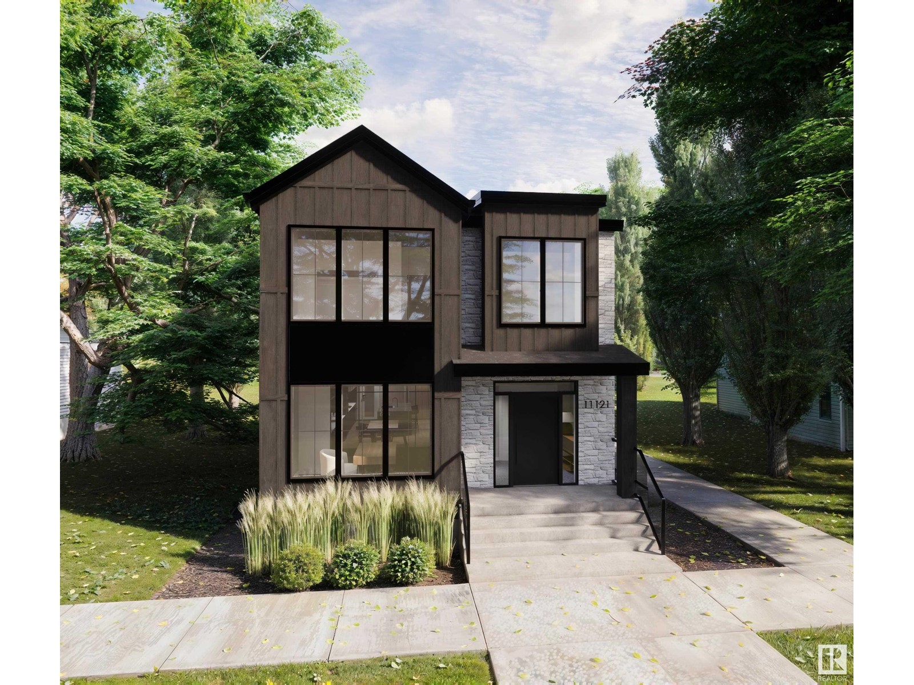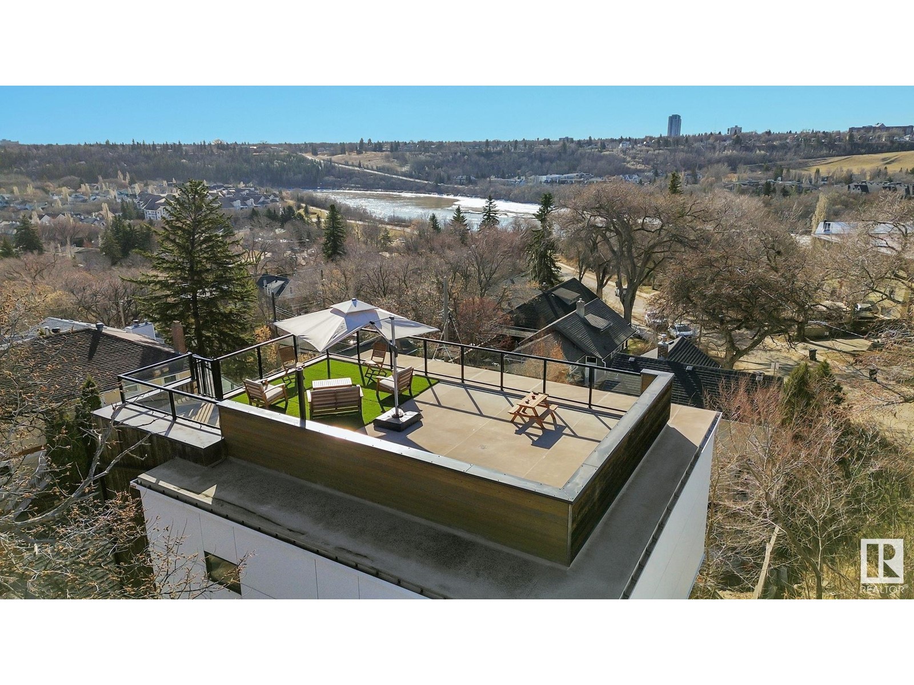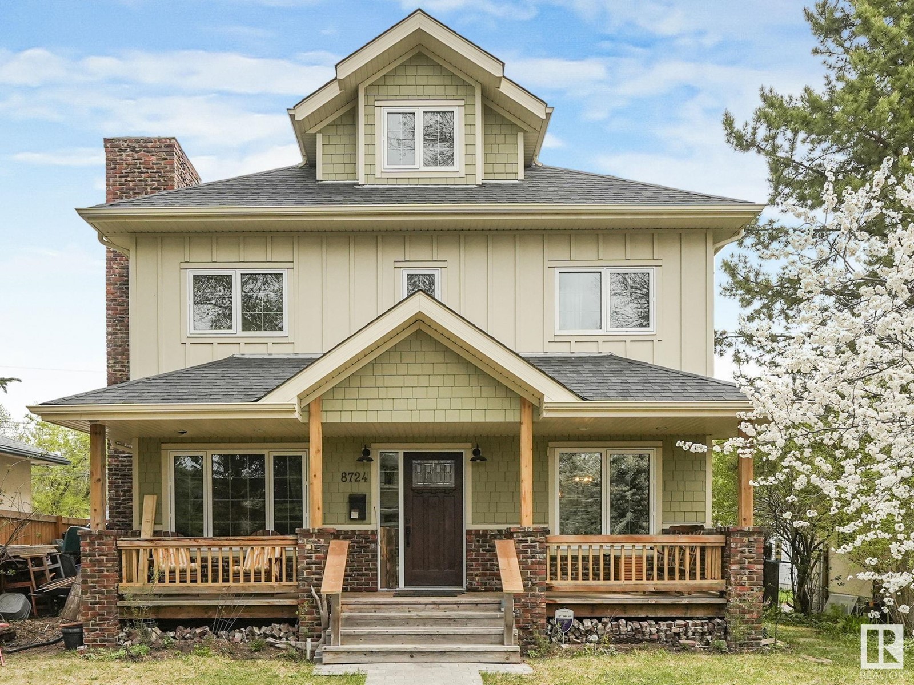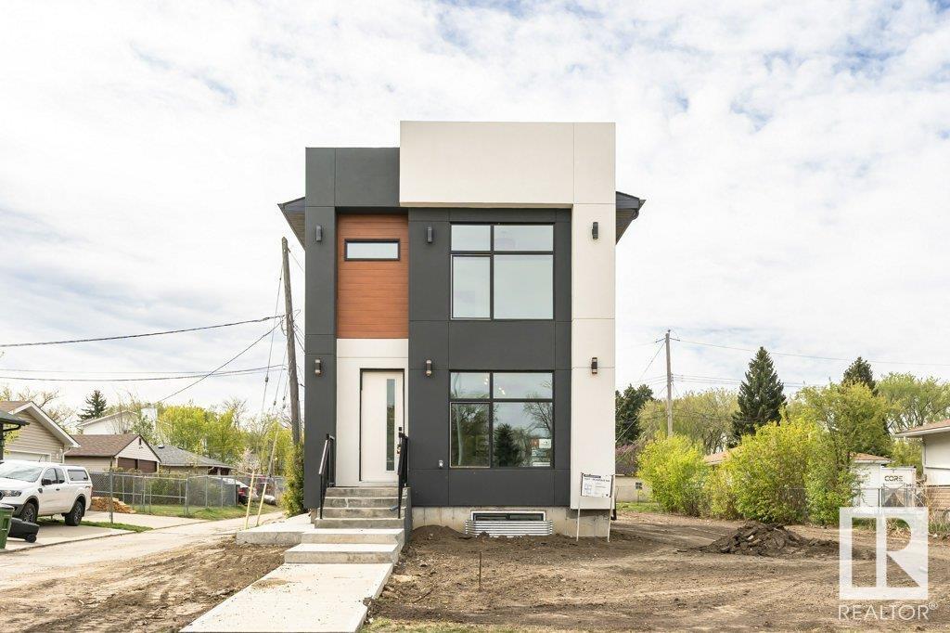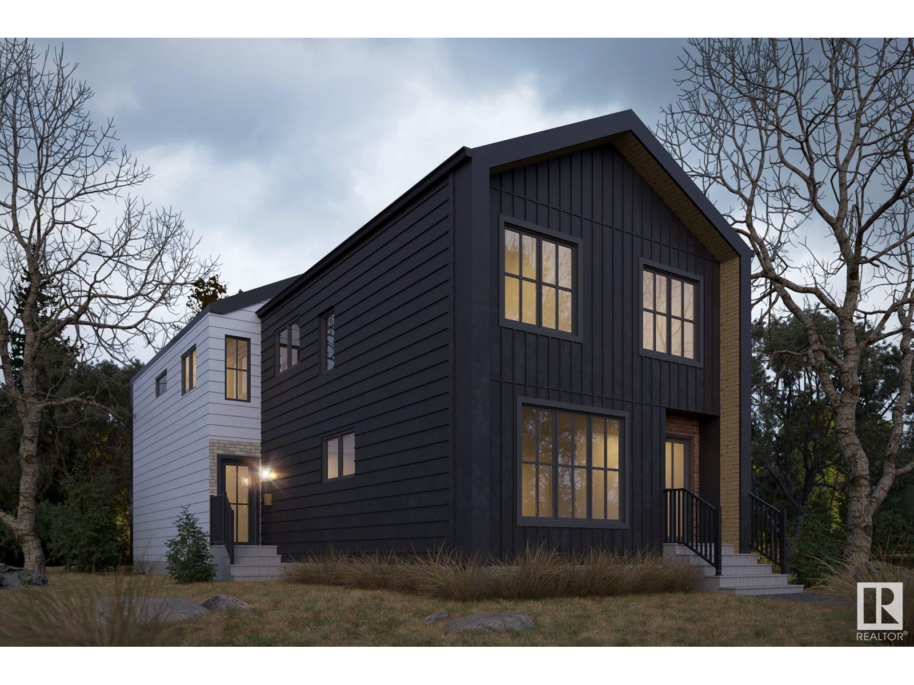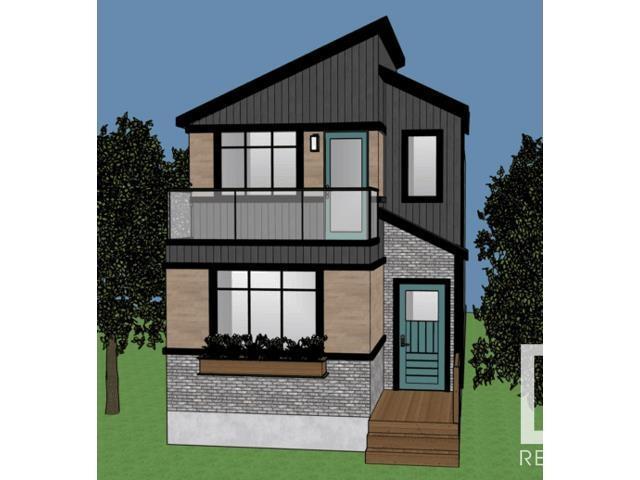Free account required
Unlock the full potential of your property search with a free account! Here's what you'll gain immediate access to:
- Exclusive Access to Every Listing
- Personalized Search Experience
- Favorite Properties at Your Fingertips
- Stay Ahead with Email Alerts
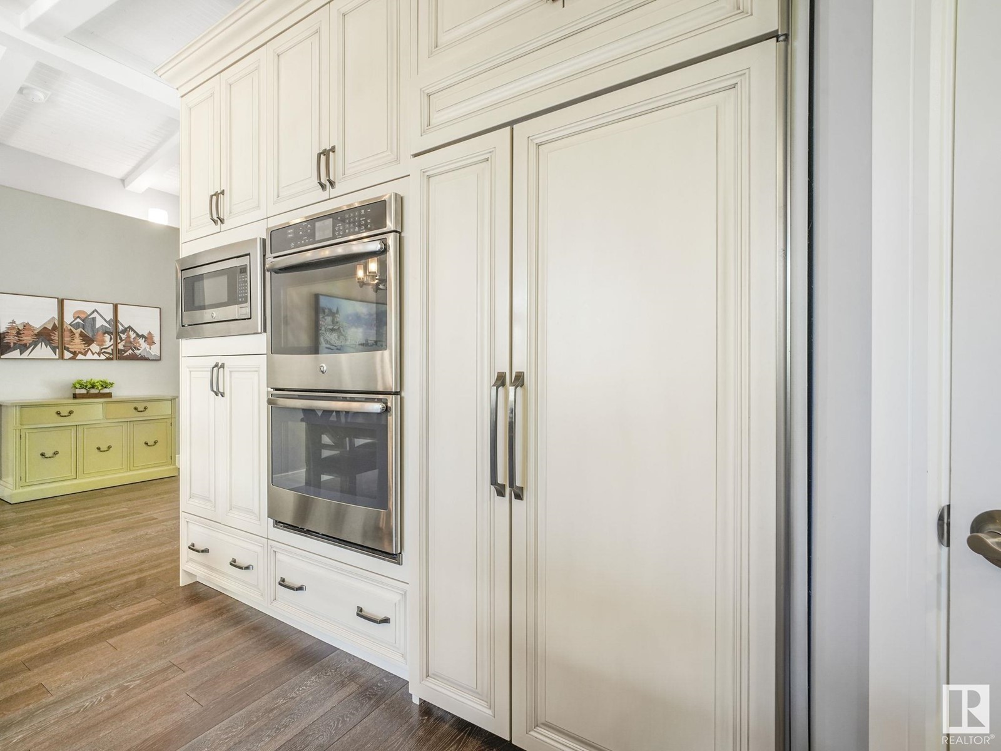
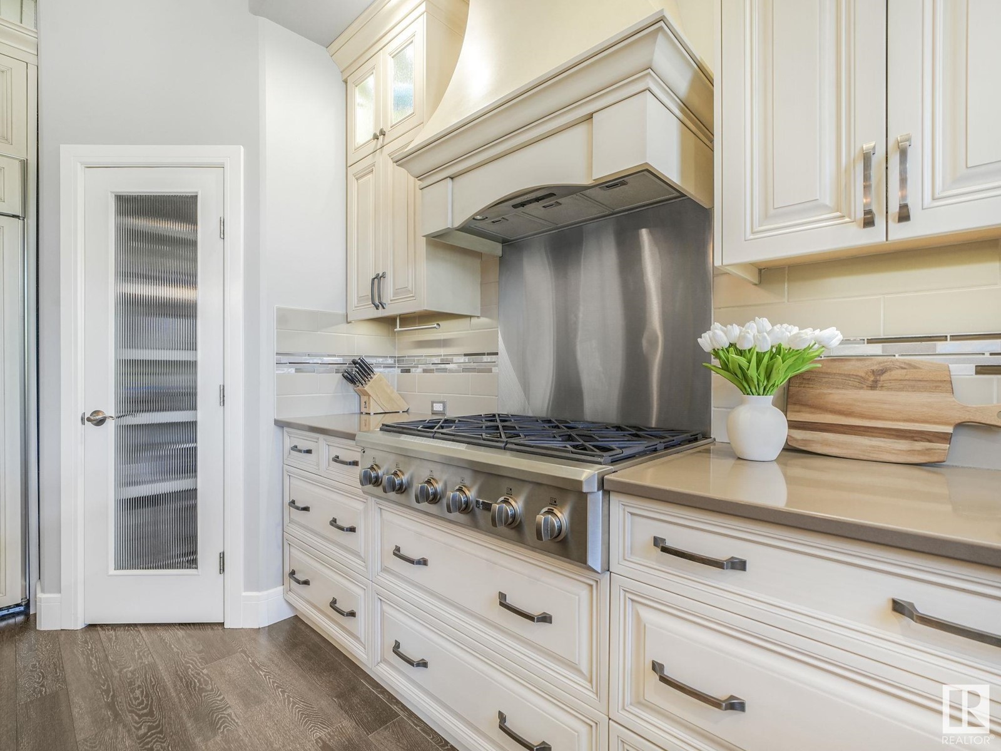
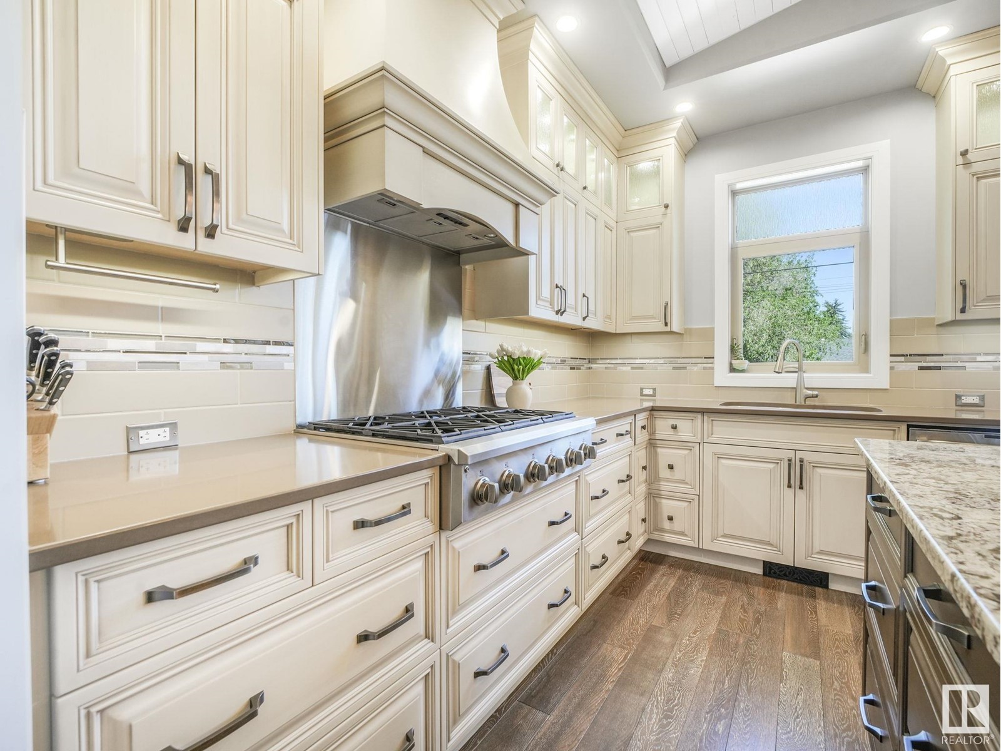
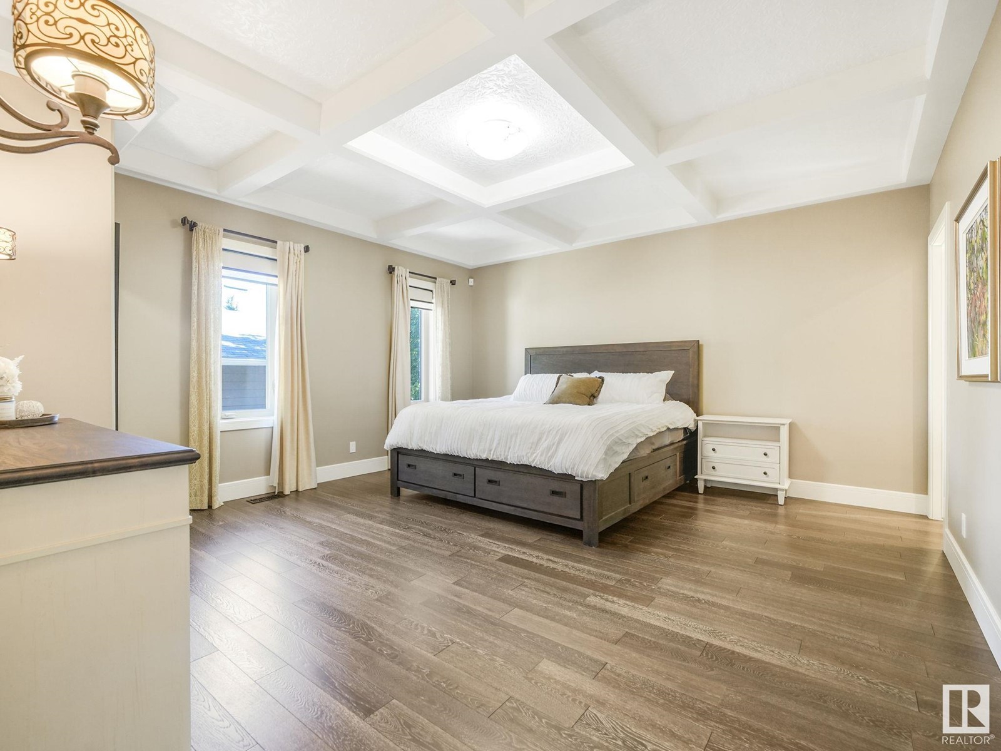
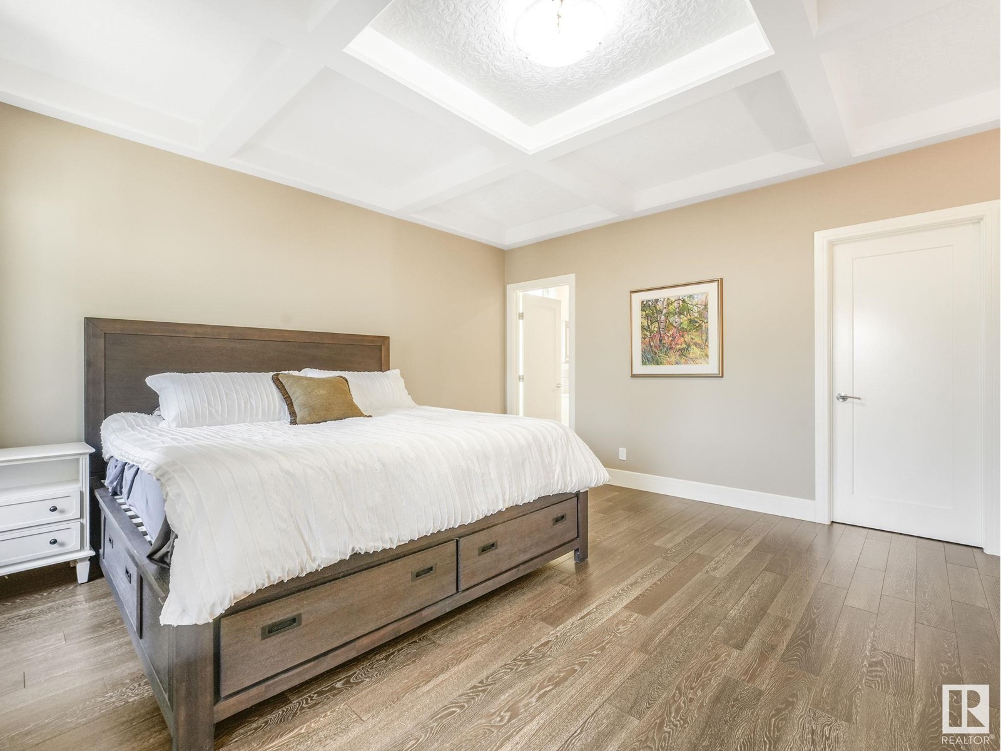
$899,000
10819 54 ST NW
Edmonton, Alberta, Alberta, T6A2H8
MLS® Number: E4439398
Property description
Step into a lifestyle of relaxed sophistication in this meticulously custom-built bungalow. Tucked into the heart of Capilano’s tree-lined streets, this home blends timeless charm with modern comfort—ideal for those who appreciate thoughtful design and a life rooted in both nature and community. Mornings begin on the sun-drenched veranda beneath hand-crafted wood pergolas, surrounded by lush gardens—an inviting spot to sip coffee and watch the city gently come to life. Inside, rich custom cabinetry and a chef’s kitchen create a warm, functional space perfect for everyday living. Large windows fill the home with natural light and offer peaceful views throughout. The lower level features heated floors and a spa-inspired steam room, offering a quiet escape after a busy day. Surrounded by parks, scenic river valley trails, and just moments from top-rated schools like Suzuki Charter School, this home offers a harmonious blend of urban convenience and natural serenity.
Building information
Type
*****
Amenities
*****
Appliances
*****
Architectural Style
*****
Basement Development
*****
Basement Type
*****
Ceiling Type
*****
Constructed Date
*****
Construction Style Attachment
*****
Cooling Type
*****
Fireplace Fuel
*****
Fireplace Present
*****
Fireplace Type
*****
Fire Protection
*****
Half Bath Total
*****
Heating Type
*****
Size Interior
*****
Stories Total
*****
Land information
Amenities
*****
Fence Type
*****
Size Irregular
*****
Size Total
*****
Rooms
Main level
Office
*****
Mud room
*****
Primary Bedroom
*****
Kitchen
*****
Dining room
*****
Living room
*****
Basement
Recreation room
*****
Utility room
*****
Storage
*****
Bedroom 3
*****
Bedroom 2
*****
Family room
*****
Main level
Office
*****
Mud room
*****
Primary Bedroom
*****
Kitchen
*****
Dining room
*****
Living room
*****
Basement
Recreation room
*****
Utility room
*****
Storage
*****
Bedroom 3
*****
Bedroom 2
*****
Family room
*****
Main level
Office
*****
Mud room
*****
Primary Bedroom
*****
Kitchen
*****
Dining room
*****
Living room
*****
Basement
Recreation room
*****
Utility room
*****
Storage
*****
Bedroom 3
*****
Bedroom 2
*****
Family room
*****
Main level
Office
*****
Mud room
*****
Primary Bedroom
*****
Kitchen
*****
Dining room
*****
Living room
*****
Basement
Recreation room
*****
Utility room
*****
Storage
*****
Bedroom 3
*****
Bedroom 2
*****
Family room
*****
Main level
Office
*****
Mud room
*****
Courtesy of Real Broker
Book a Showing for this property
Please note that filling out this form you'll be registered and your phone number without the +1 part will be used as a password.
