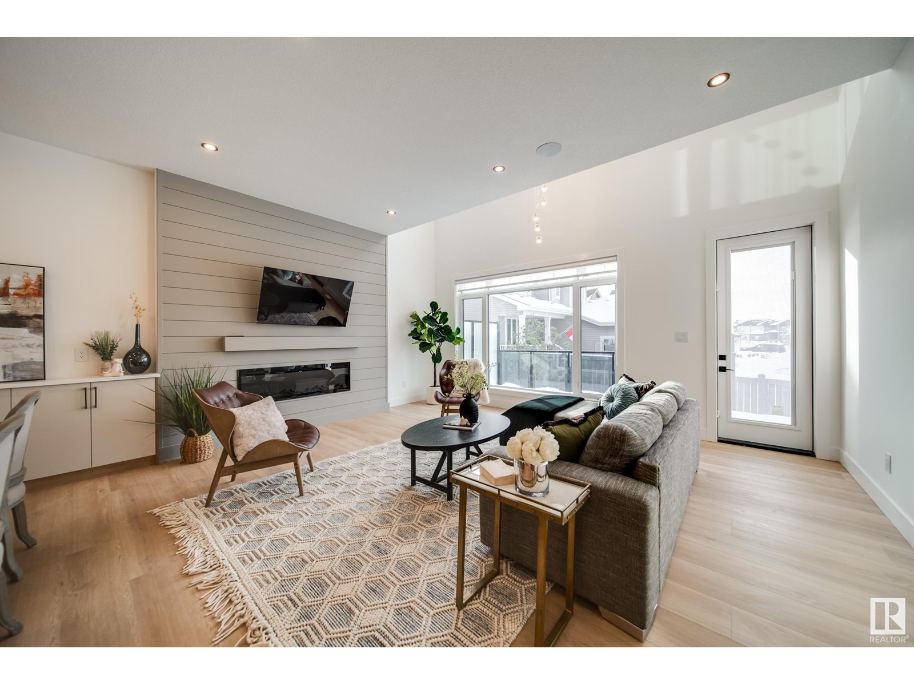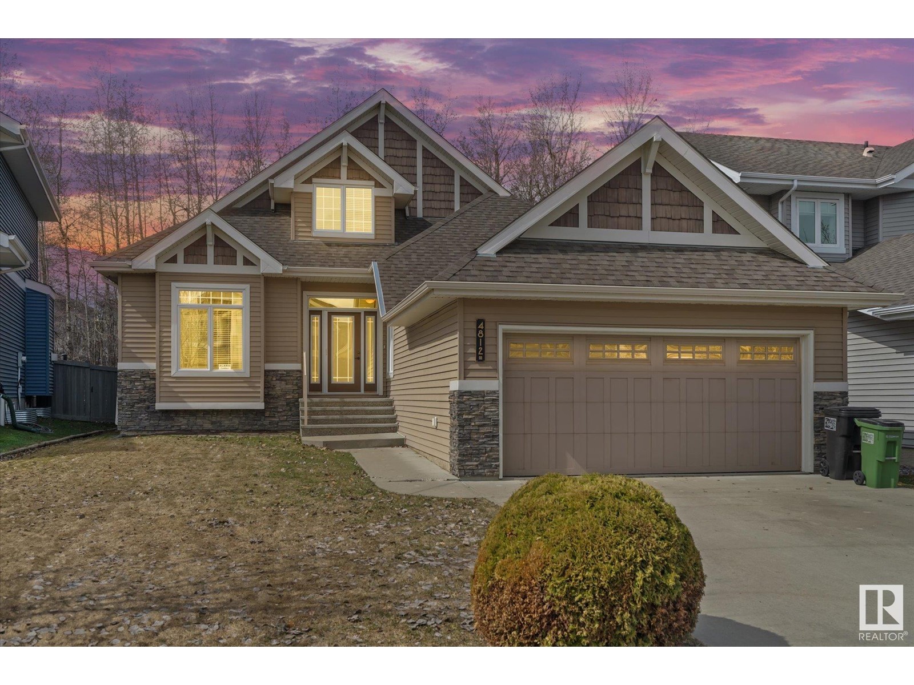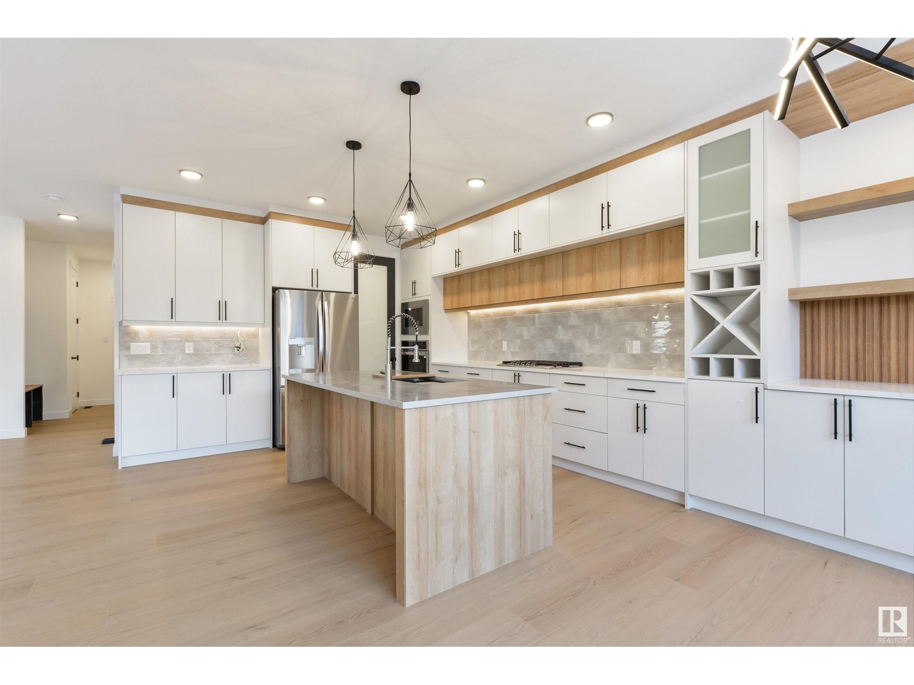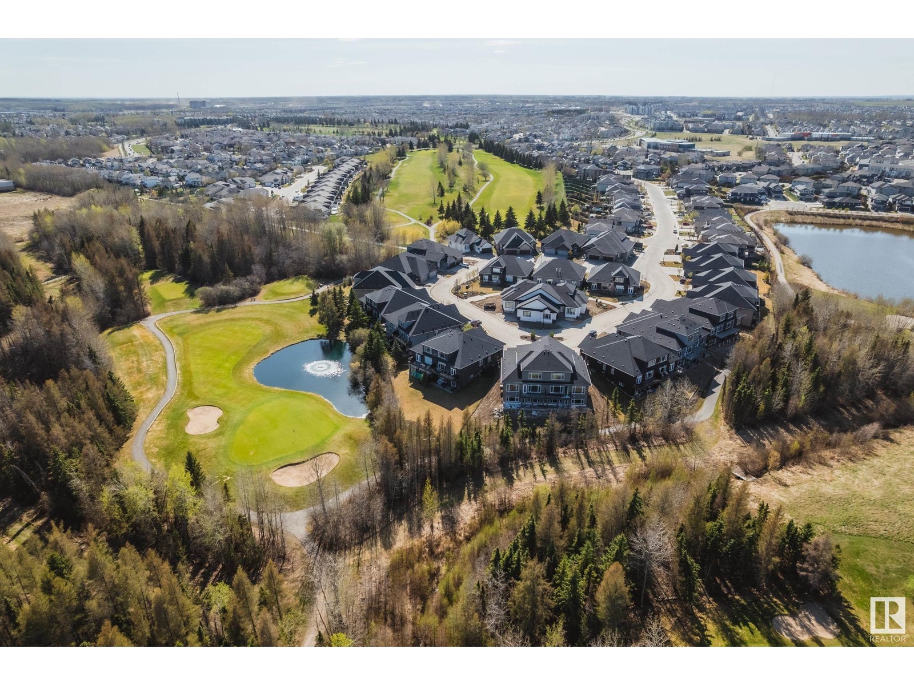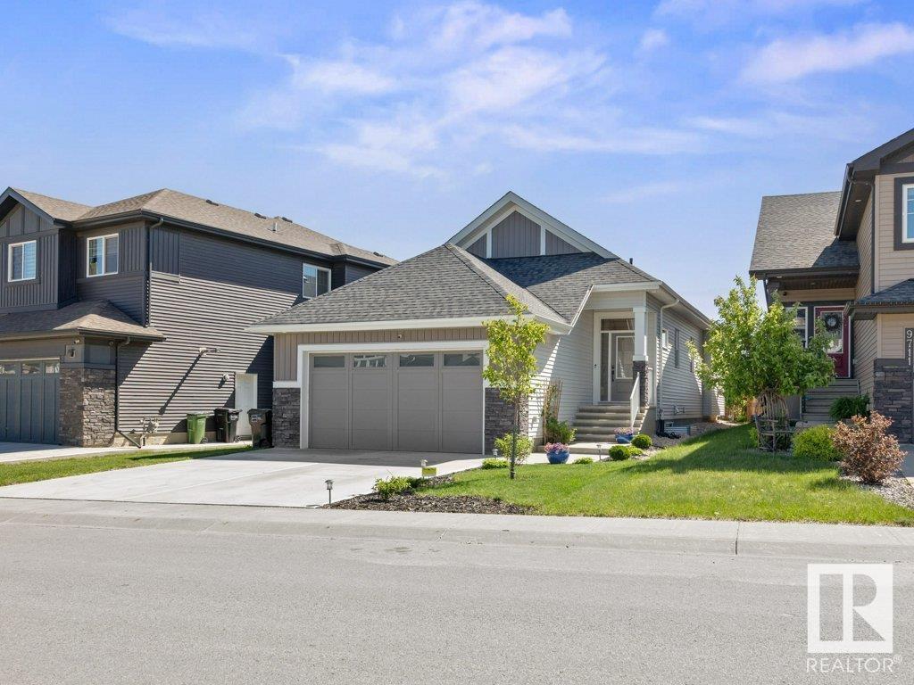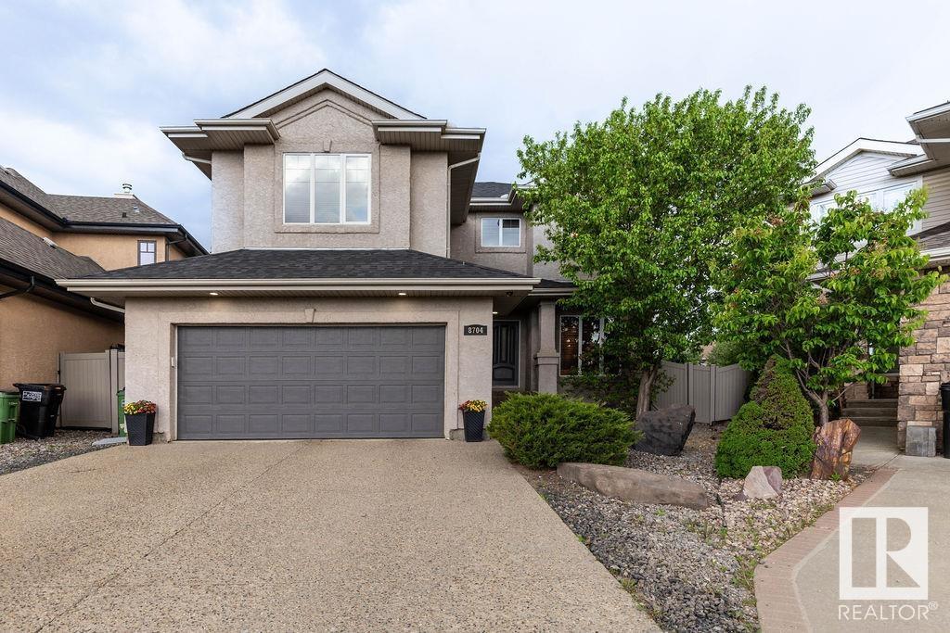Free account required
Unlock the full potential of your property search with a free account! Here's what you'll gain immediate access to:
- Exclusive Access to Every Listing
- Personalized Search Experience
- Favorite Properties at Your Fingertips
- Stay Ahead with Email Alerts
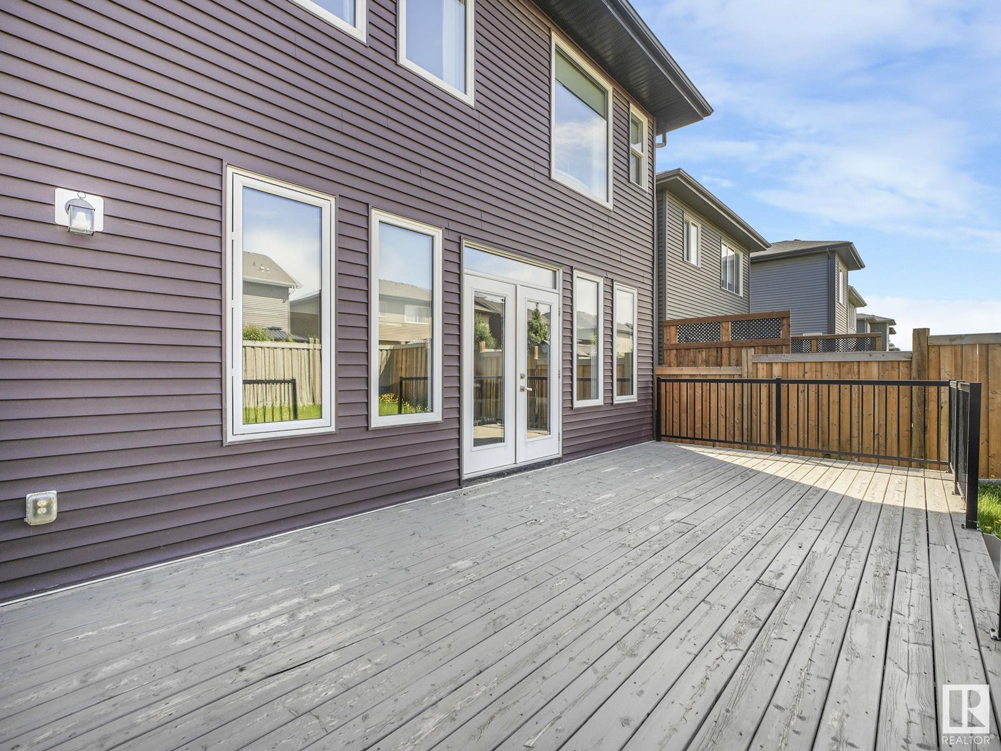
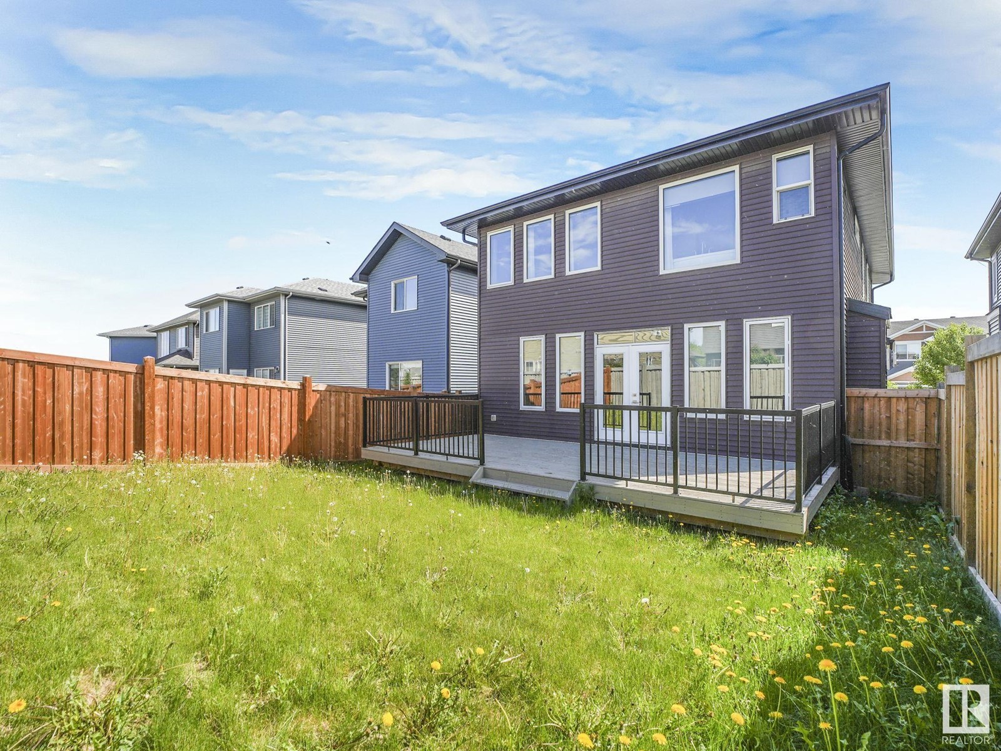
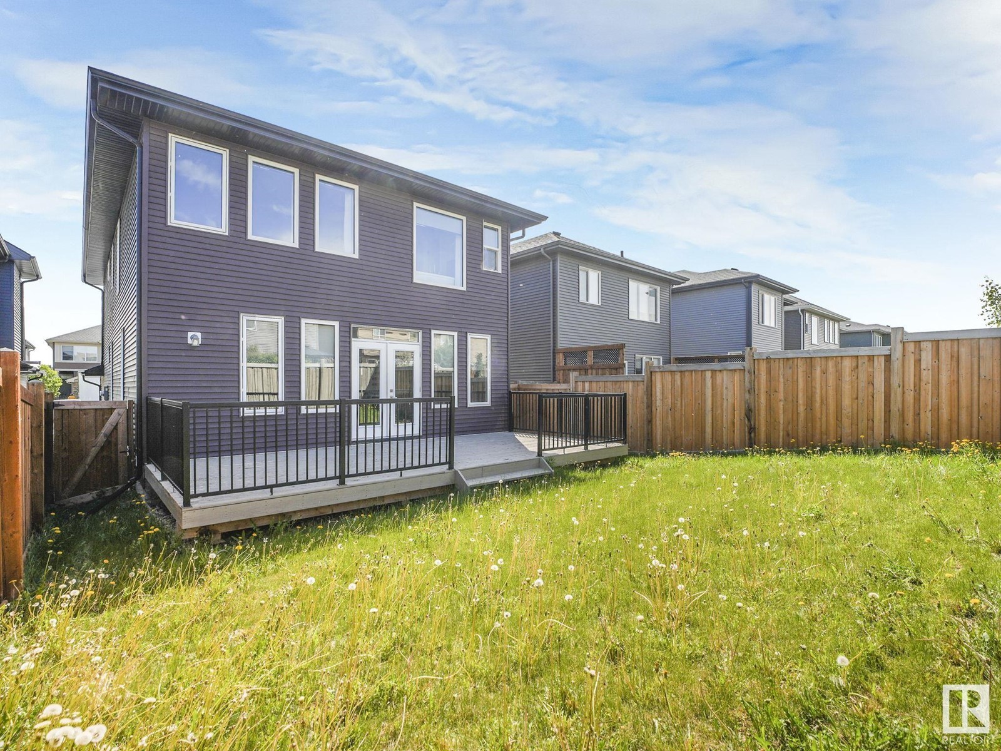
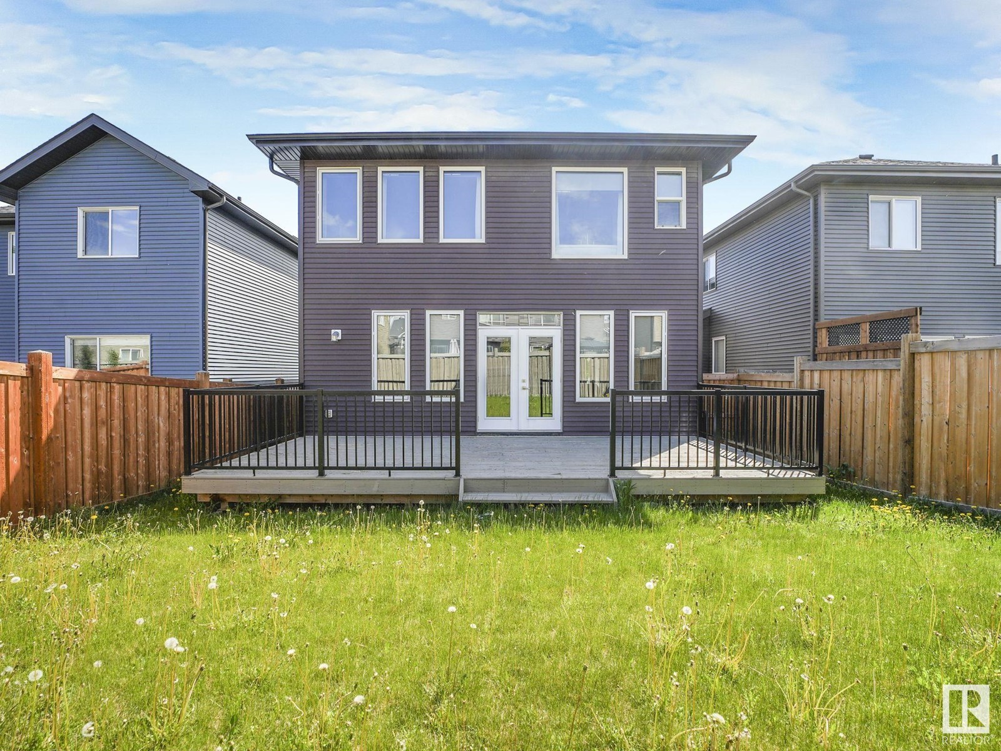
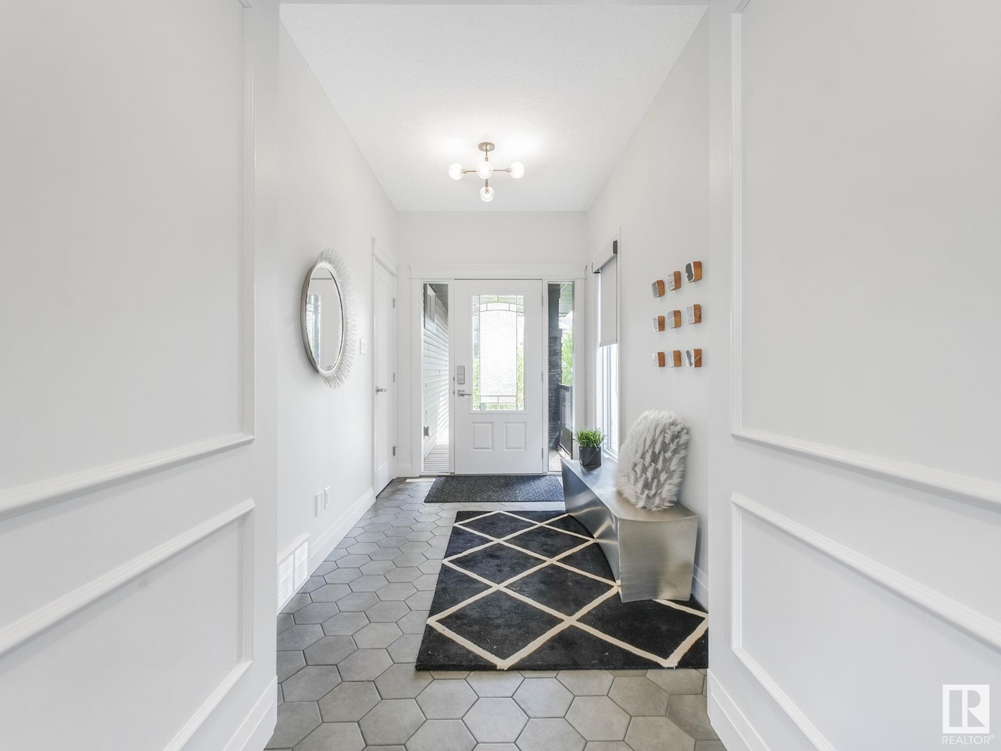
$875,000
8166 222A ST NW
Edmonton, Alberta, Alberta, T5T7H9
MLS® Number: E4439794
Property description
Amazing Former Show Home! This Pacesetter built home was built elegantly with a ton of upgrades. As you enter you feel the warmth this home has to offer, withe HW flooring leading into the open concept LR, DR and Kitchen. The kitchen is spacious with an eating area, butlers kitchen in the walk in pantry and high end appliances. The upper level boasts 3 great size rooms and a bonus room for family movie nights. The primary bedroom is one of a kind with a walk-in closet, 5 pc ensuite and your own private coffee station area with wine fridge and sink. Outside you will find the landscaped backyard with generous size deck for those hot summer days, attached double garage and even Central Air Conditioning. This home is fully furnished with all the show home furniture included. Come see this amazing home today!
Building information
Type
*****
Amenities
*****
Appliances
*****
Basement Development
*****
Basement Type
*****
Constructed Date
*****
Construction Style Attachment
*****
Fireplace Fuel
*****
Fireplace Present
*****
Fireplace Type
*****
Fire Protection
*****
Half Bath Total
*****
Heating Type
*****
Size Interior
*****
Stories Total
*****
Land information
Amenities
*****
Fence Type
*****
Size Irregular
*****
Size Total
*****
Rooms
Upper Level
Laundry room
*****
Bonus Room
*****
Bedroom 3
*****
Bedroom 2
*****
Primary Bedroom
*****
Main level
Kitchen
*****
Dining room
*****
Living room
*****
Upper Level
Laundry room
*****
Bonus Room
*****
Bedroom 3
*****
Bedroom 2
*****
Primary Bedroom
*****
Main level
Kitchen
*****
Dining room
*****
Living room
*****
Upper Level
Laundry room
*****
Bonus Room
*****
Bedroom 3
*****
Bedroom 2
*****
Primary Bedroom
*****
Main level
Kitchen
*****
Dining room
*****
Living room
*****
Upper Level
Laundry room
*****
Bonus Room
*****
Bedroom 3
*****
Bedroom 2
*****
Primary Bedroom
*****
Main level
Kitchen
*****
Dining room
*****
Living room
*****
Courtesy of RE/MAX River City
Book a Showing for this property
Please note that filling out this form you'll be registered and your phone number without the +1 part will be used as a password.
