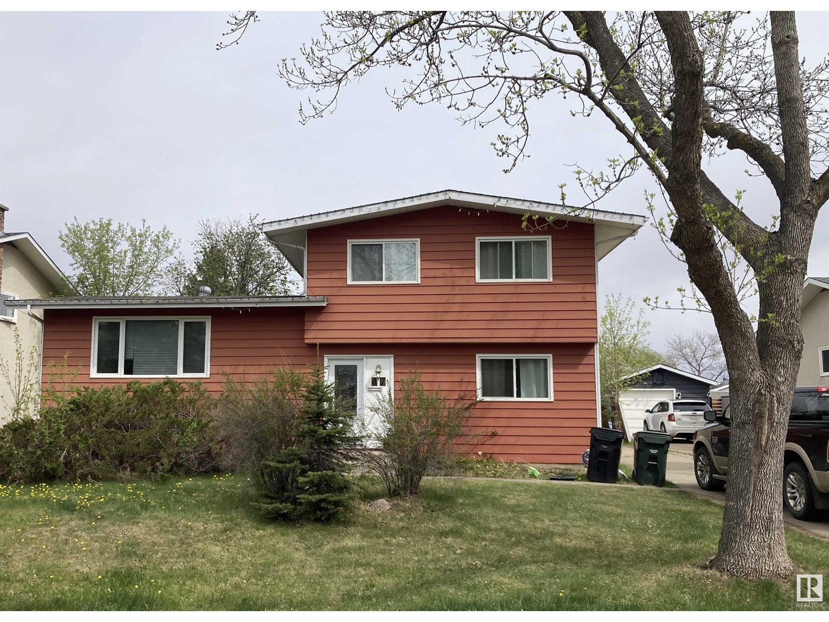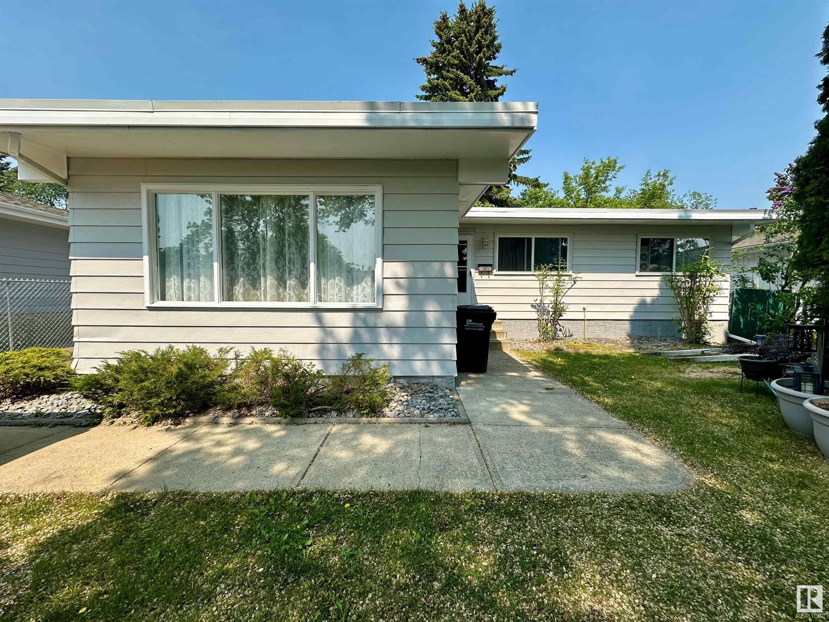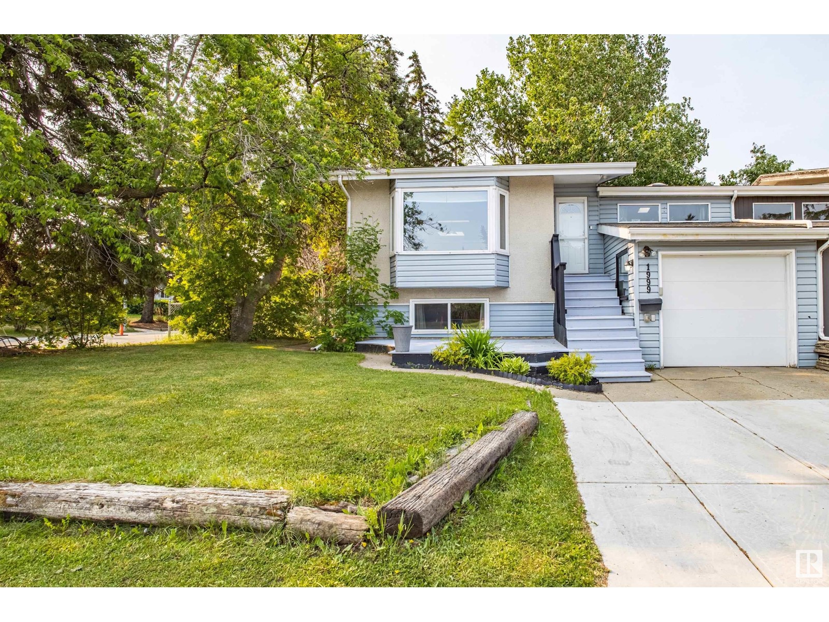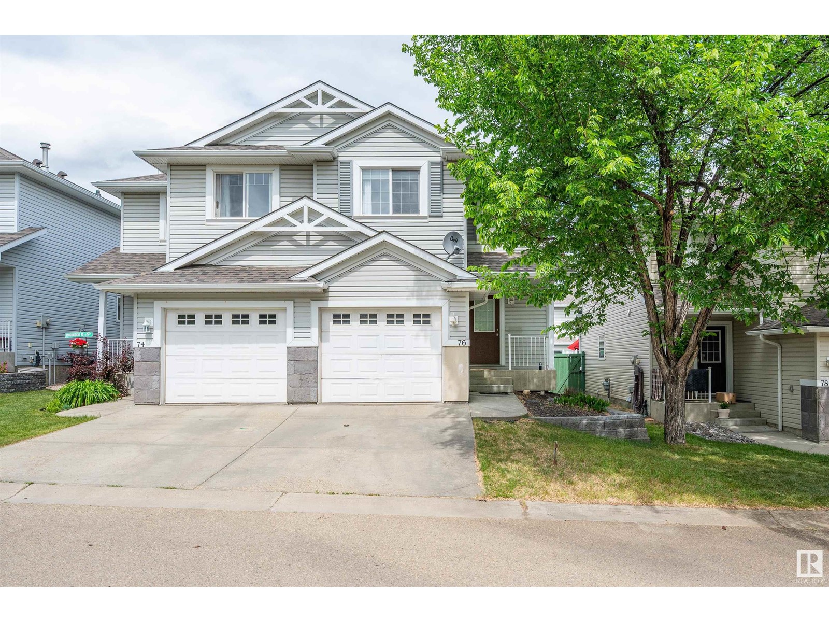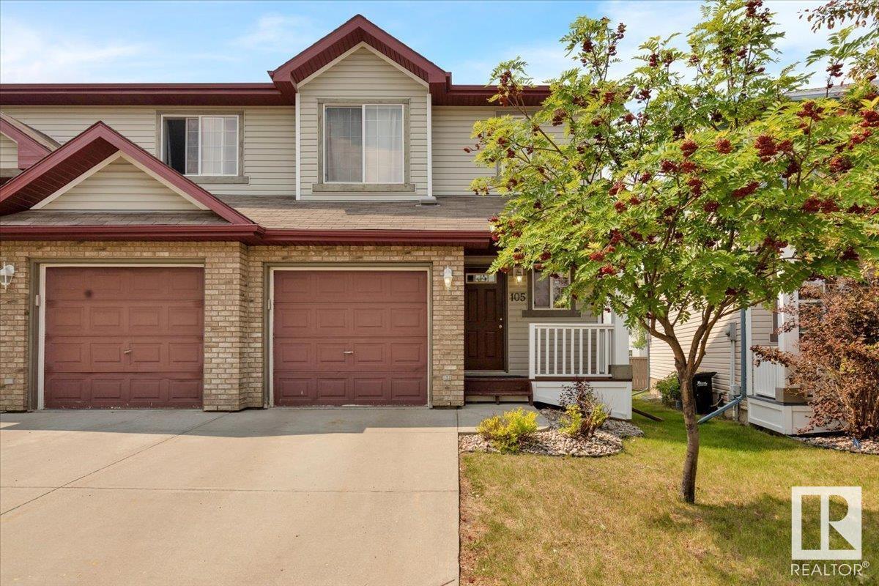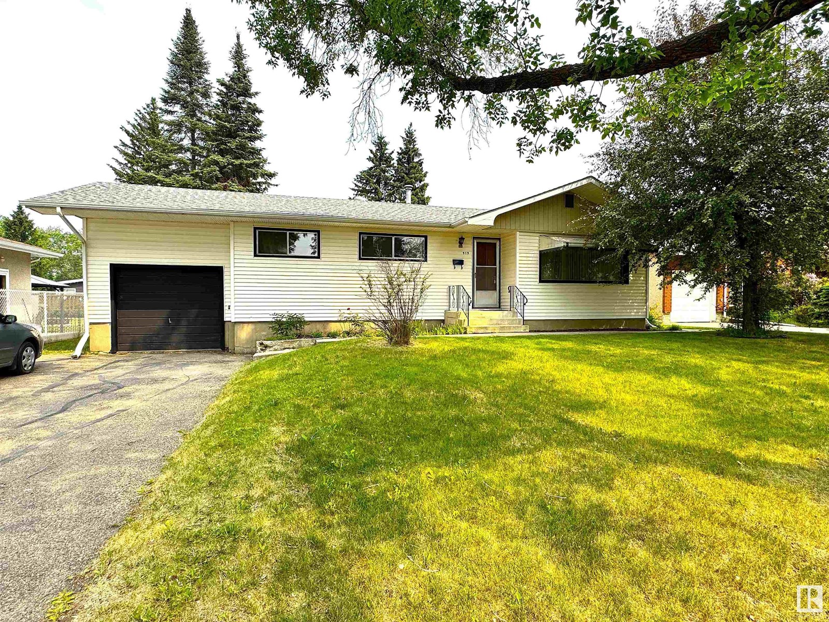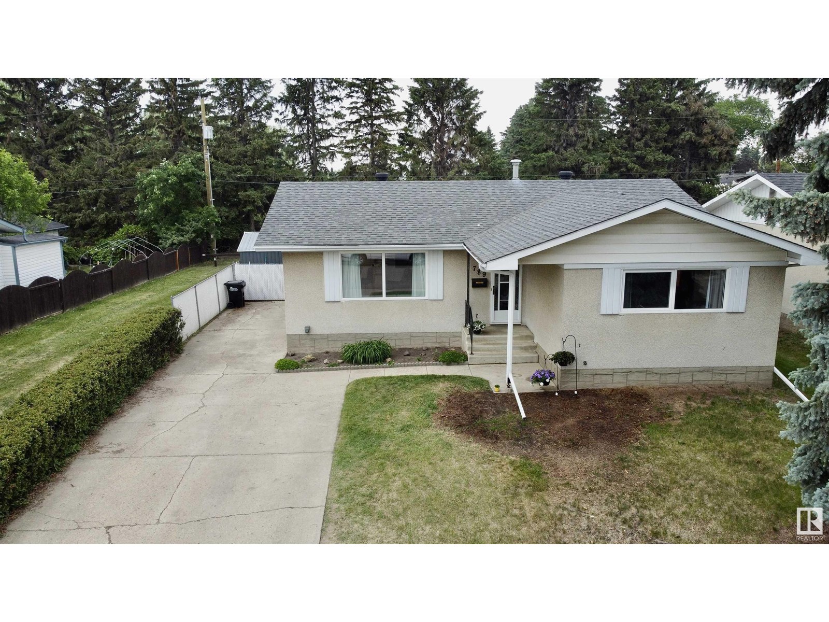Free account required
Unlock the full potential of your property search with a free account! Here's what you'll gain immediate access to:
- Exclusive Access to Every Listing
- Personalized Search Experience
- Favorite Properties at Your Fingertips
- Stay Ahead with Email Alerts
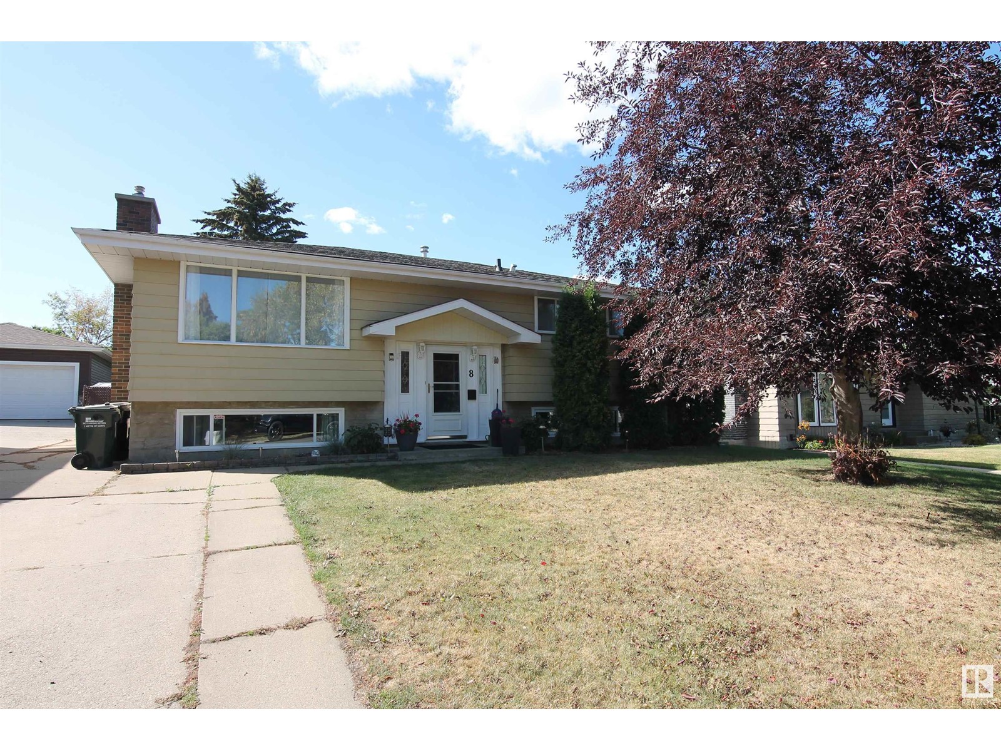
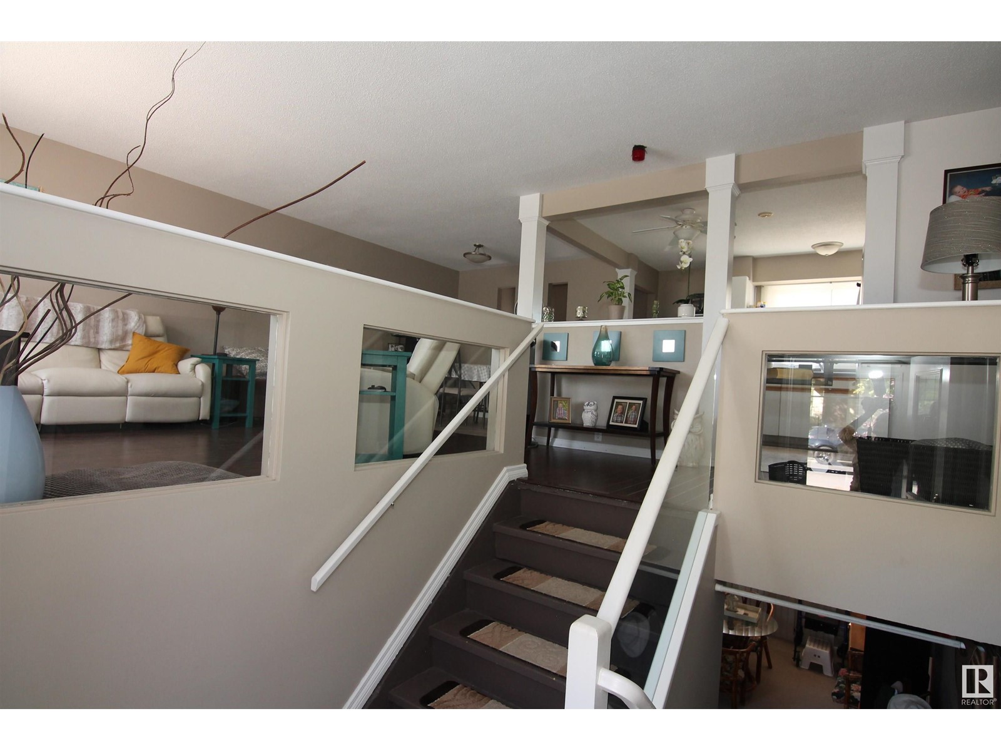
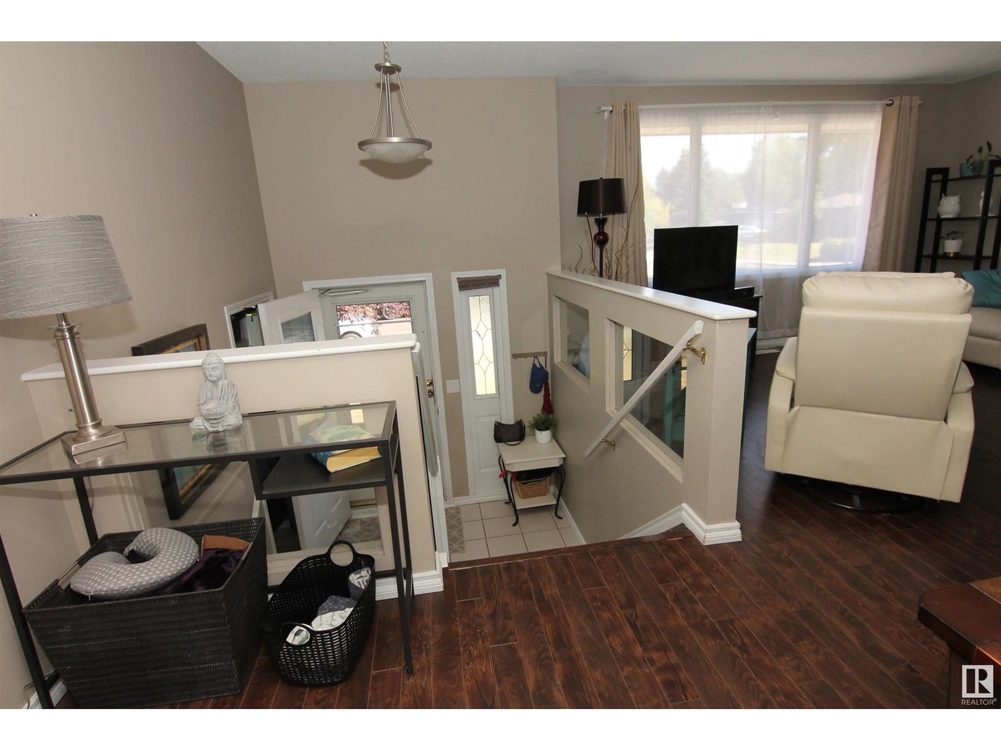
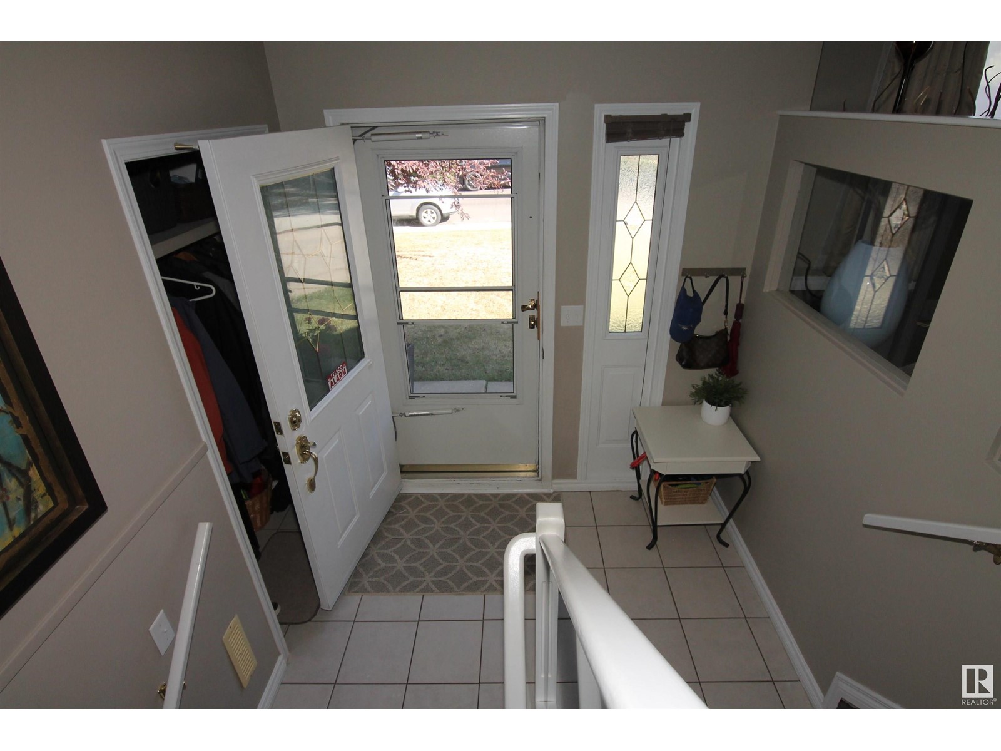
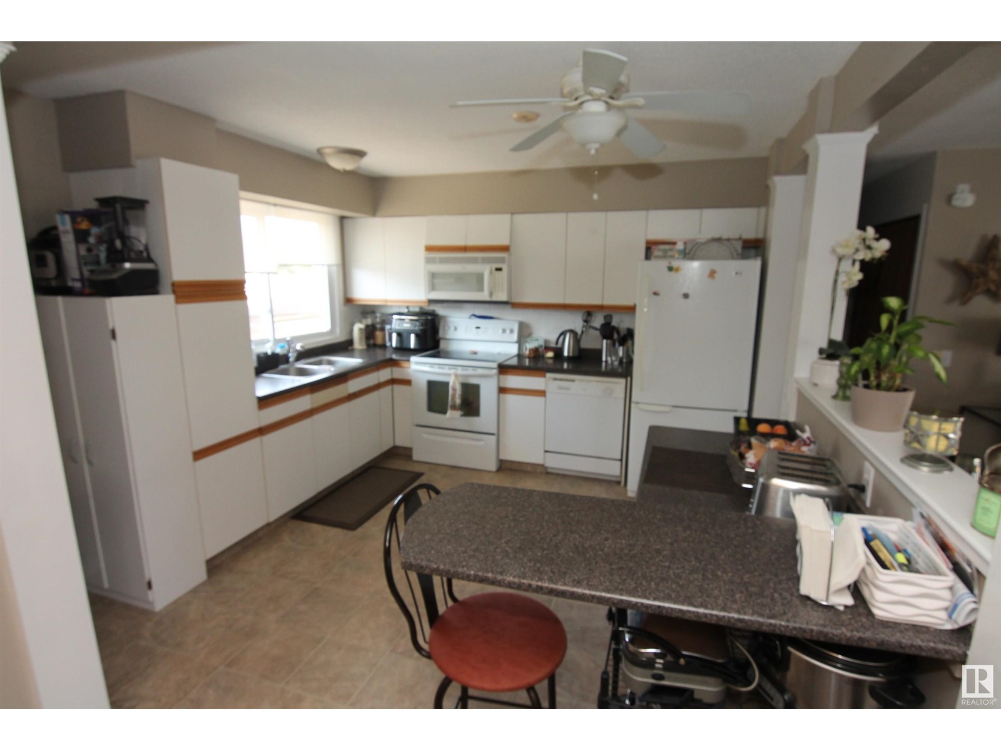
$399,900
8 MEADOWBROOK RD
Sherwood Park, Alberta, Alberta, T8A0N8
MLS® Number: E4440396
Property description
Don't miss this fantastic opportunity in the sought-after neighborhood of Mills Haven.This spacious bi-level home offers 1166 sq ft of living space, featuring 3+1 bdrms & 2.5 bthrms & just needs a bit of TLC to really shine.Nestled on a quiet, tree-lined ST, this home welcomes you with a bright, open-concept main floor. The living room boasts laminate flooring & a LG front window that floods the space with natural light. Adjoining dining space to the kitchen that overlooks a massive, private, treed backyard. The primary bdrm includes a convenient 2-piece ensuite, while 2 additional bdrms & a 4-piece main bthrm complete the upper level.Downstairs, the fully finished bsmnt offers a cozy rec rm with a charming brick-surround gas fireplace, a 3-piece bthrm, a 4th bdrm & an impressively large laundry/utility/storage area.Additional features A/C, some newer windows & shingles replaced approx. 8 years ago.LG fenced yard with mature trees.All this & just steps away from parks, schools, shopping, an outdoor rink.
Building information
Type
*****
Appliances
*****
Architectural Style
*****
Basement Development
*****
Basement Type
*****
Constructed Date
*****
Construction Style Attachment
*****
Cooling Type
*****
Fireplace Fuel
*****
Fireplace Present
*****
Fireplace Type
*****
Half Bath Total
*****
Heating Type
*****
Size Interior
*****
Land information
Amenities
*****
Fence Type
*****
Rooms
Main level
Bedroom 3
*****
Bedroom 2
*****
Primary Bedroom
*****
Kitchen
*****
Dining room
*****
Basement
Bedroom 4
*****
Family room
*****
Main level
Bedroom 3
*****
Bedroom 2
*****
Primary Bedroom
*****
Kitchen
*****
Dining room
*****
Basement
Bedroom 4
*****
Family room
*****
Main level
Bedroom 3
*****
Bedroom 2
*****
Primary Bedroom
*****
Kitchen
*****
Dining room
*****
Basement
Bedroom 4
*****
Family room
*****
Main level
Bedroom 3
*****
Bedroom 2
*****
Primary Bedroom
*****
Kitchen
*****
Dining room
*****
Basement
Bedroom 4
*****
Family room
*****
Main level
Bedroom 3
*****
Bedroom 2
*****
Primary Bedroom
*****
Kitchen
*****
Dining room
*****
Basement
Bedroom 4
*****
Family room
*****
Main level
Bedroom 3
*****
Bedroom 2
*****
Primary Bedroom
*****
Kitchen
*****
Dining room
*****
Basement
Bedroom 4
*****
Family room
*****
Courtesy of MORE Real Estate
Book a Showing for this property
Please note that filling out this form you'll be registered and your phone number without the +1 part will be used as a password.

