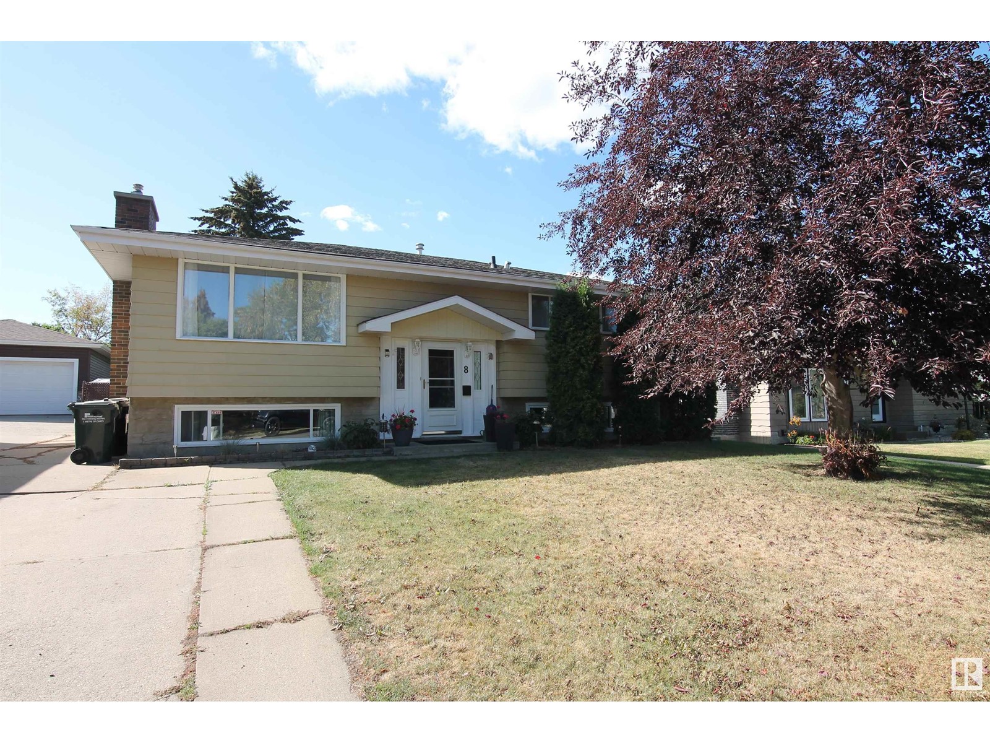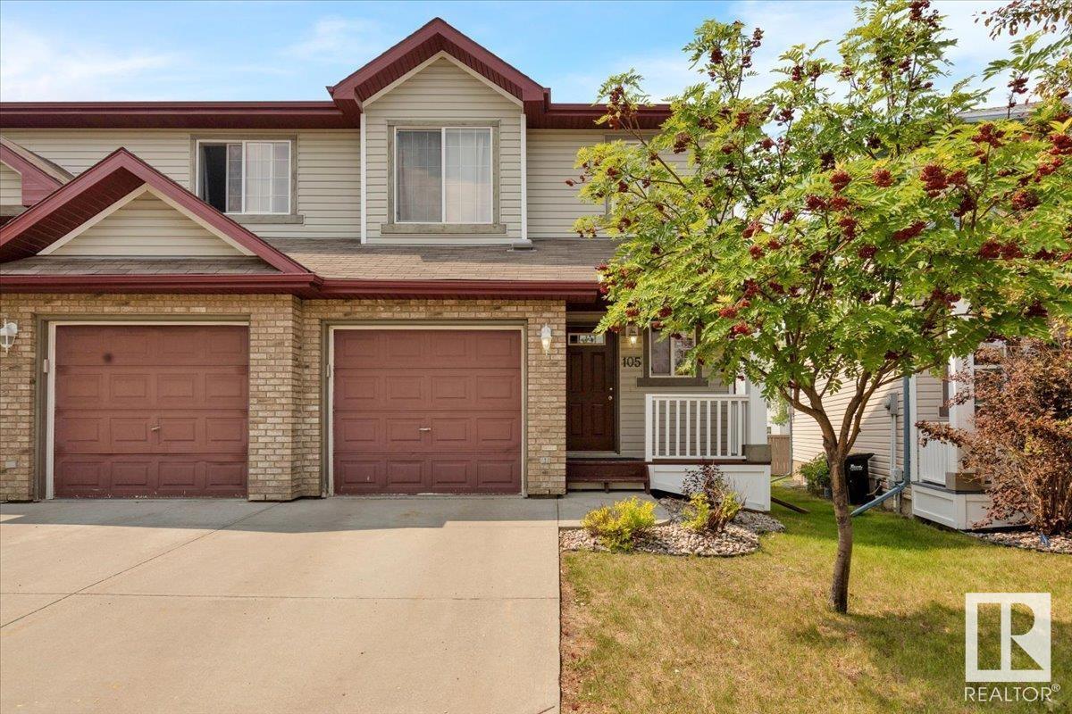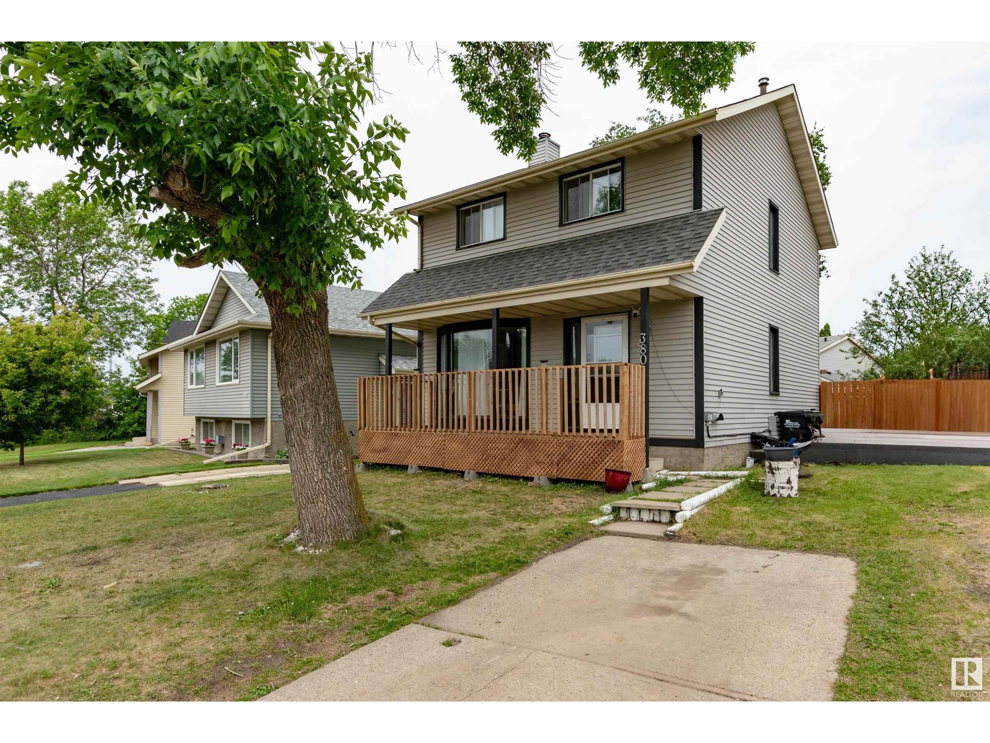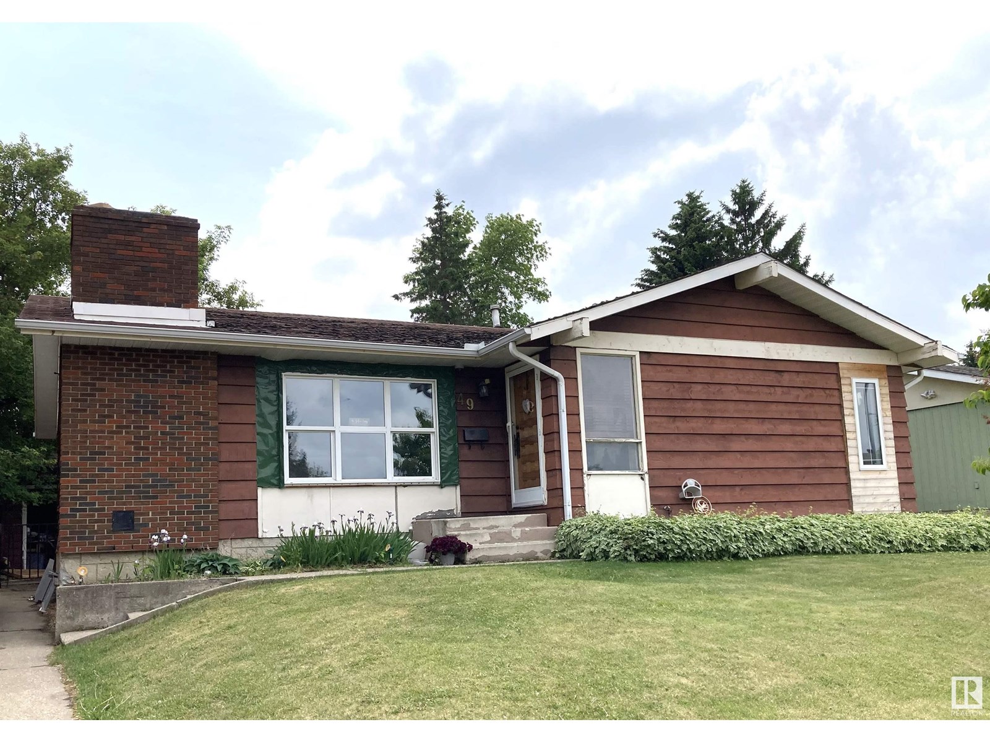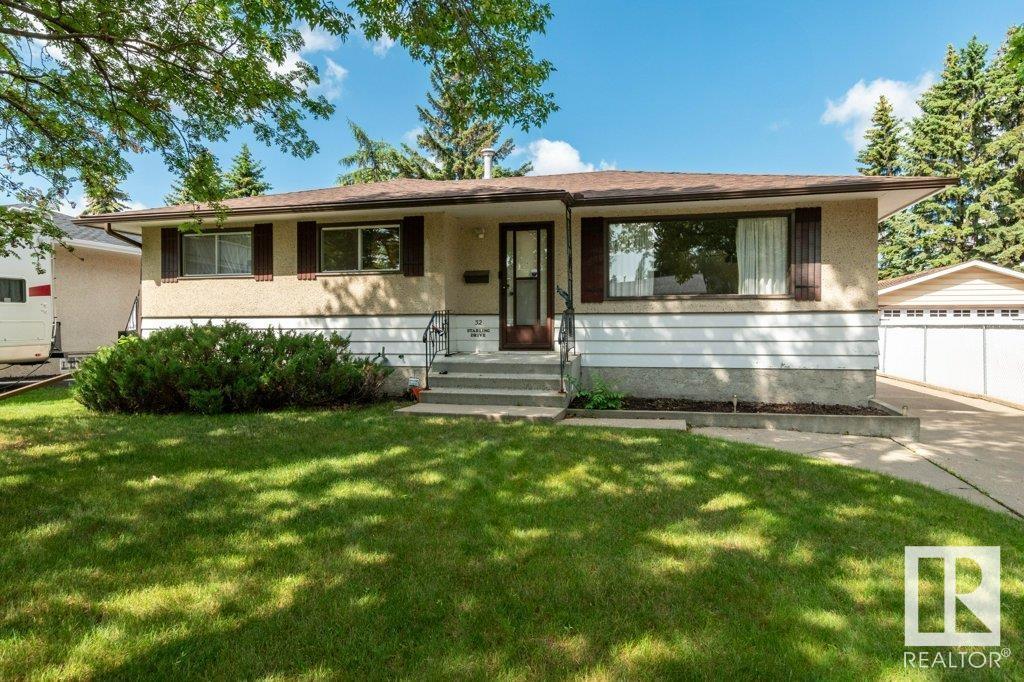Free account required
Unlock the full potential of your property search with a free account! Here's what you'll gain immediate access to:
- Exclusive Access to Every Listing
- Personalized Search Experience
- Favorite Properties at Your Fingertips
- Stay Ahead with Email Alerts
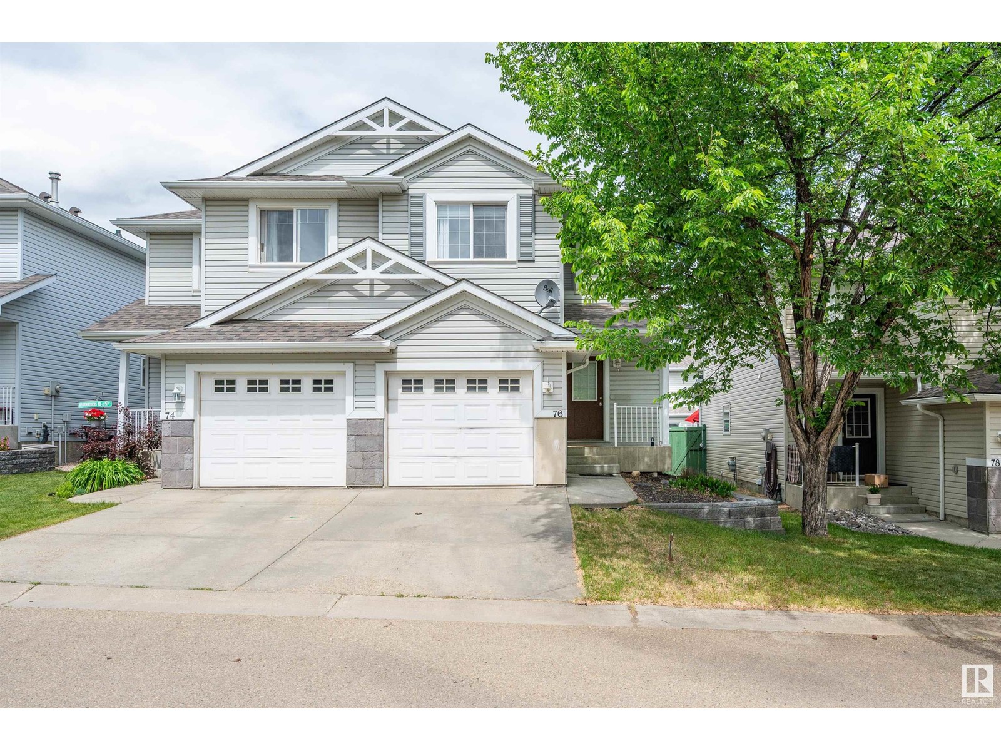
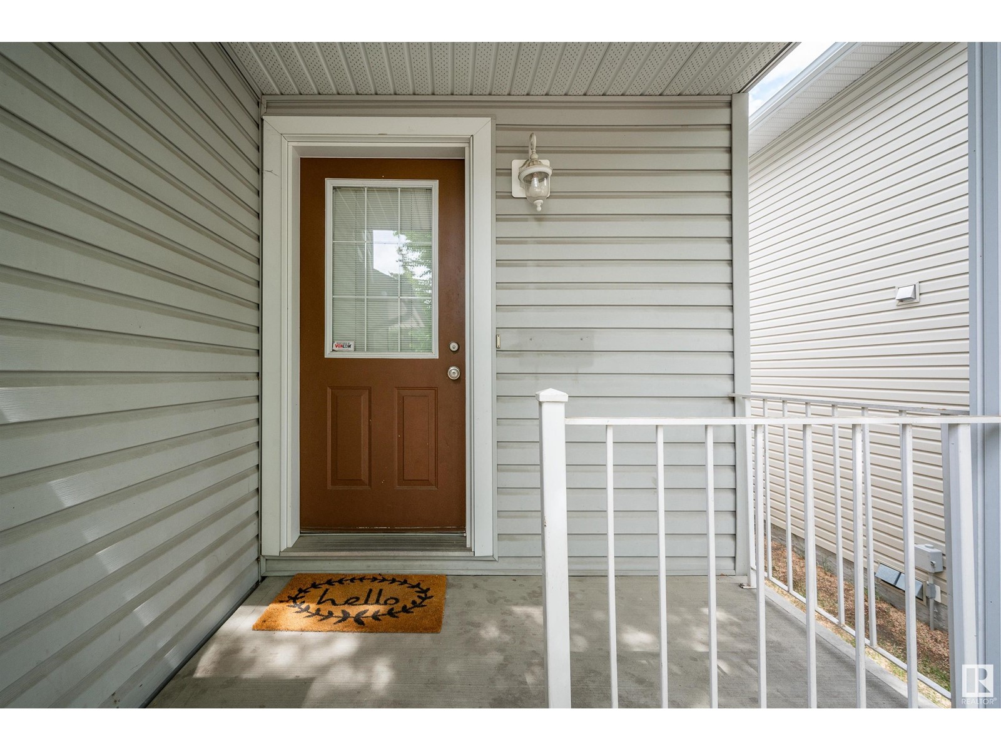
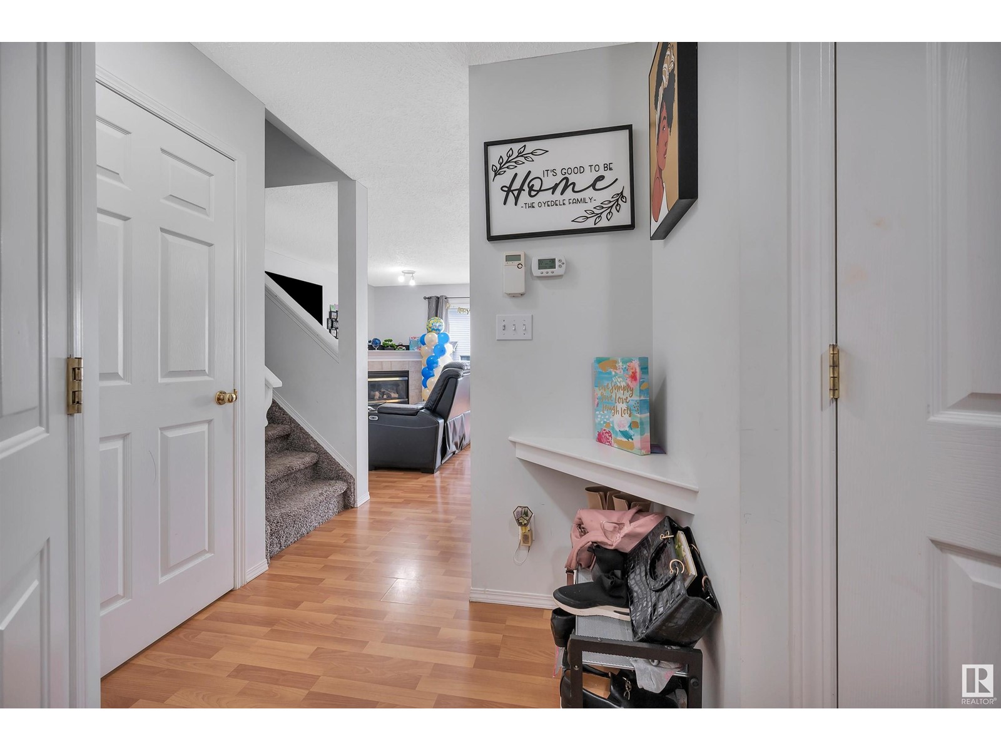
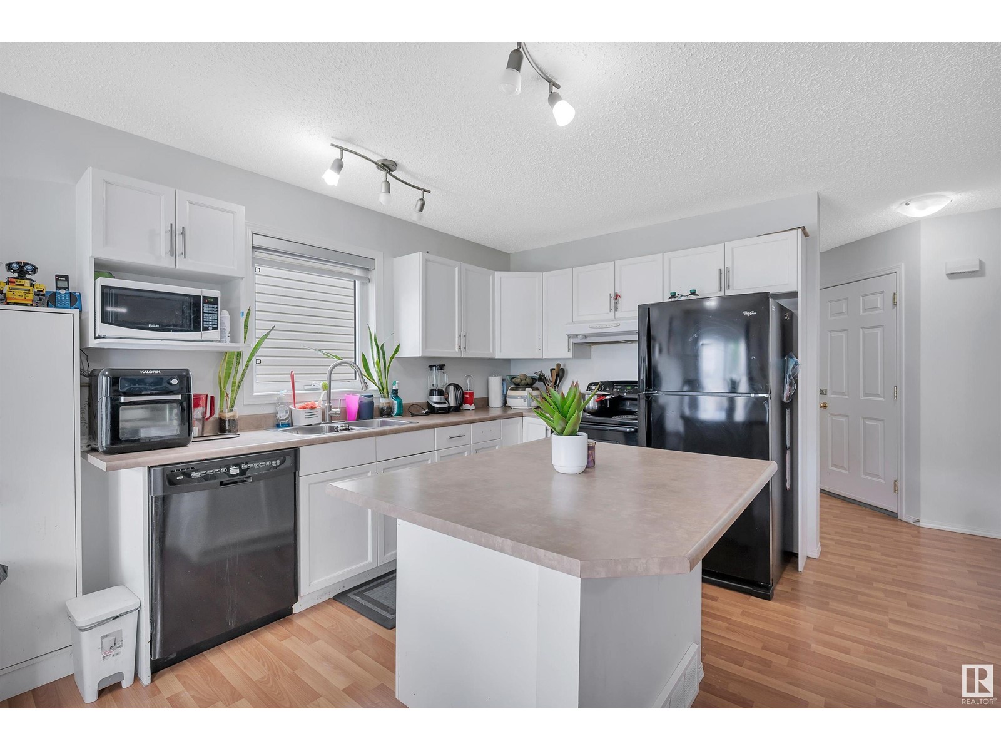
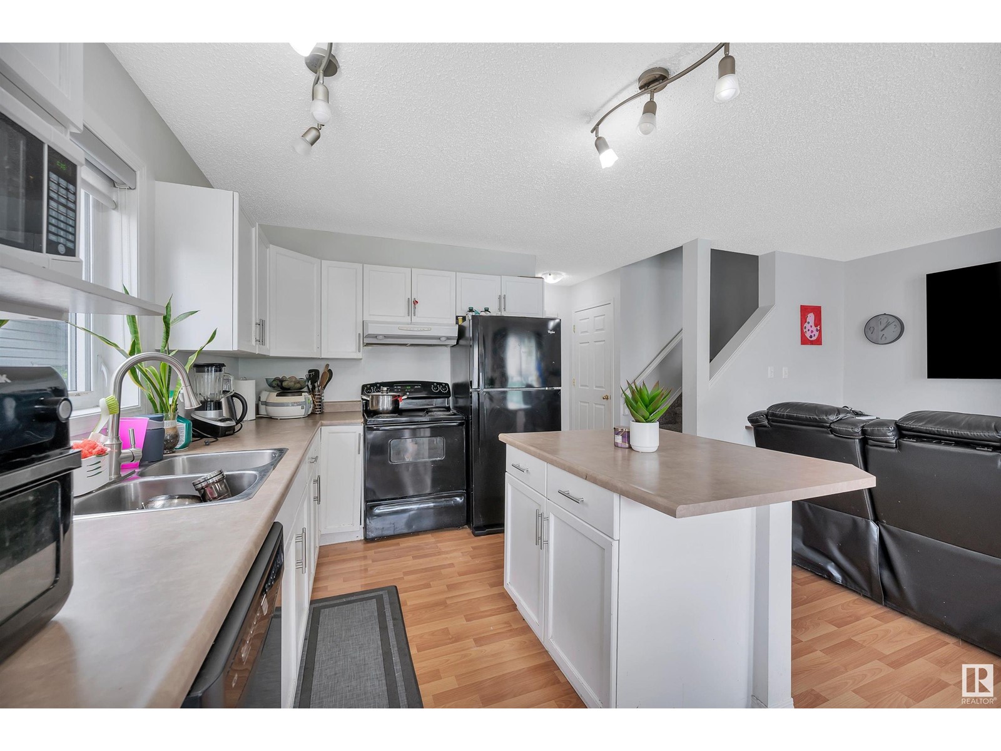
$349,702
#76 115 CHESTERMERE DR
Sherwood Park, Alberta, Alberta, T8H2W4
MLS® Number: E4441394
Property description
BEAUTIFUL LAKELAND RIDGE...OVER 1200 Sq Ft with FINISHED BASEMENT...TOTAL 4 BEDROOMS/4 BATHS!....~!WELCOME HOME!~ Cheerful home with lots of natural light! OPEN CONCEPT, with good sized kitchen offering plenty of wood cabinets, & island that overlooks the dining area & living room with cozy gas fireplace. Convenient 2 pce bath on main as well. Primary bedroom has 3 pce ensuite! Two additional bedrooms & 4pc bath complete the upstairs. The fully finished basement with flex space, another bedroom, and 2 pce bath (with roughin for future shower). This home also comes with a nice size deck and fenced yard, ready for those summer BBQs! Just steps away from playgrounds, walking trails, shopping & schools. Great first home or investment property, and great location to call HOME!
Building information
Type
*****
Appliances
*****
Basement Development
*****
Basement Type
*****
Constructed Date
*****
Construction Style Attachment
*****
Fireplace Fuel
*****
Fireplace Present
*****
Fireplace Type
*****
Half Bath Total
*****
Heating Type
*****
Size Interior
*****
Stories Total
*****
Land information
Amenities
*****
Fence Type
*****
Rooms
Upper Level
Bedroom 3
*****
Bedroom 2
*****
Primary Bedroom
*****
Main level
Kitchen
*****
Dining room
*****
Living room
*****
Basement
Bedroom 4
*****
Family room
*****
Upper Level
Bedroom 3
*****
Bedroom 2
*****
Primary Bedroom
*****
Main level
Kitchen
*****
Dining room
*****
Living room
*****
Basement
Bedroom 4
*****
Family room
*****
Upper Level
Bedroom 3
*****
Bedroom 2
*****
Primary Bedroom
*****
Main level
Kitchen
*****
Dining room
*****
Living room
*****
Basement
Bedroom 4
*****
Family room
*****
Upper Level
Bedroom 3
*****
Bedroom 2
*****
Primary Bedroom
*****
Main level
Kitchen
*****
Dining room
*****
Living room
*****
Basement
Bedroom 4
*****
Family room
*****
Upper Level
Bedroom 3
*****
Bedroom 2
*****
Primary Bedroom
*****
Main level
Kitchen
*****
Dining room
*****
Living room
*****
Basement
Bedroom 4
*****
Family room
*****
Courtesy of RE/MAX Elite
Book a Showing for this property
Please note that filling out this form you'll be registered and your phone number without the +1 part will be used as a password.

