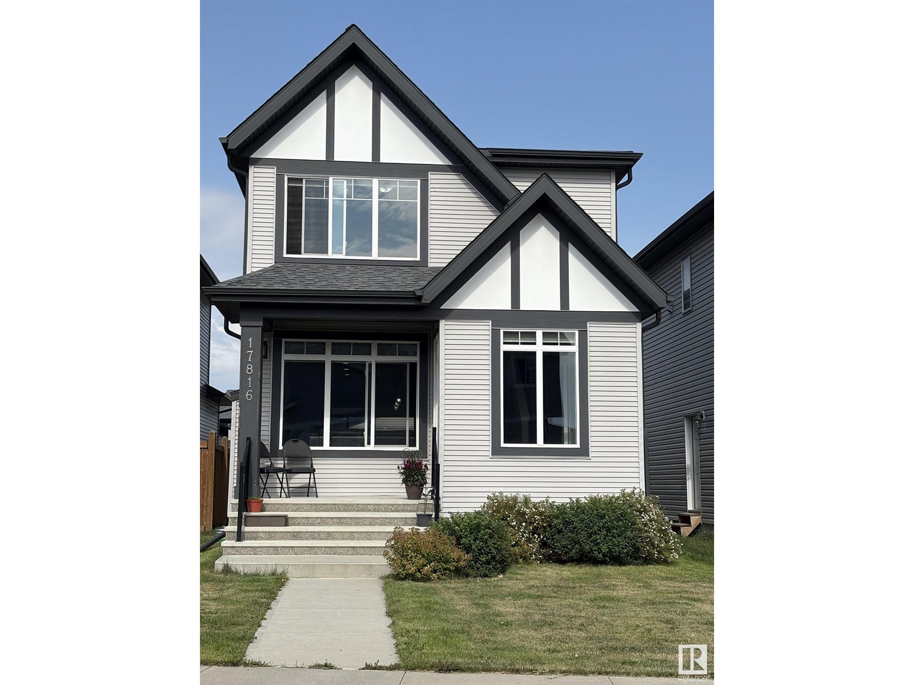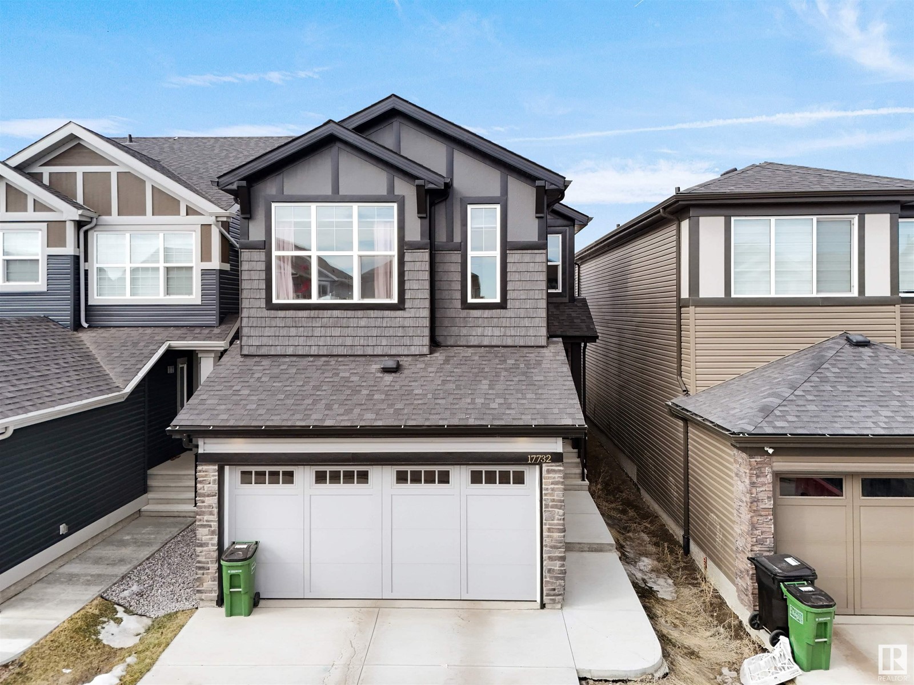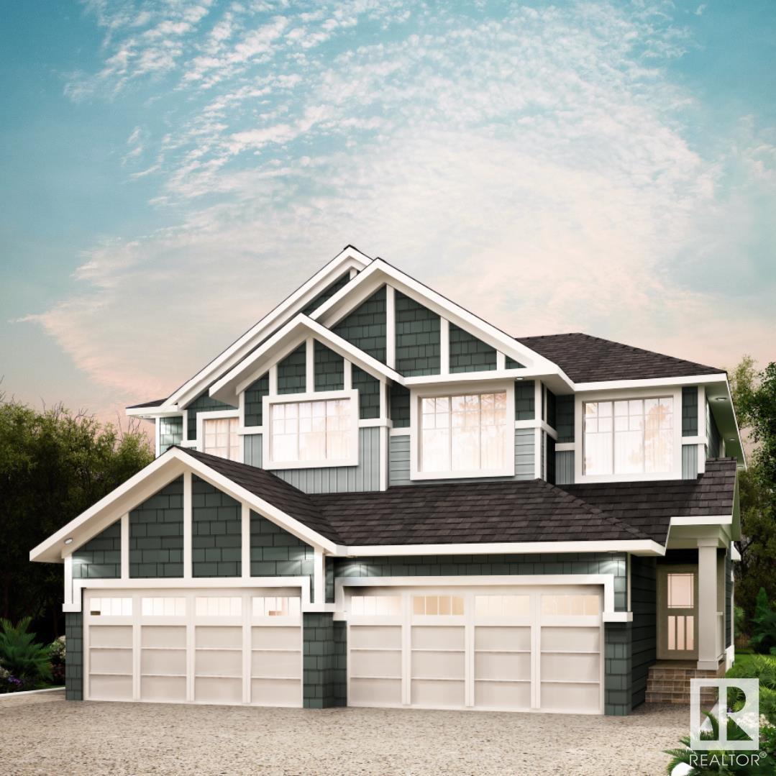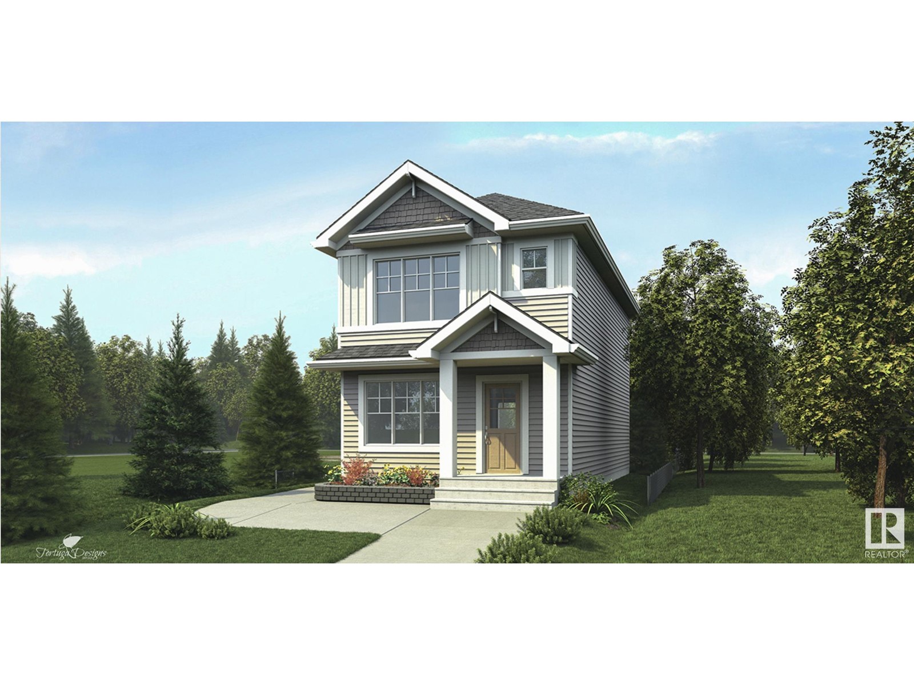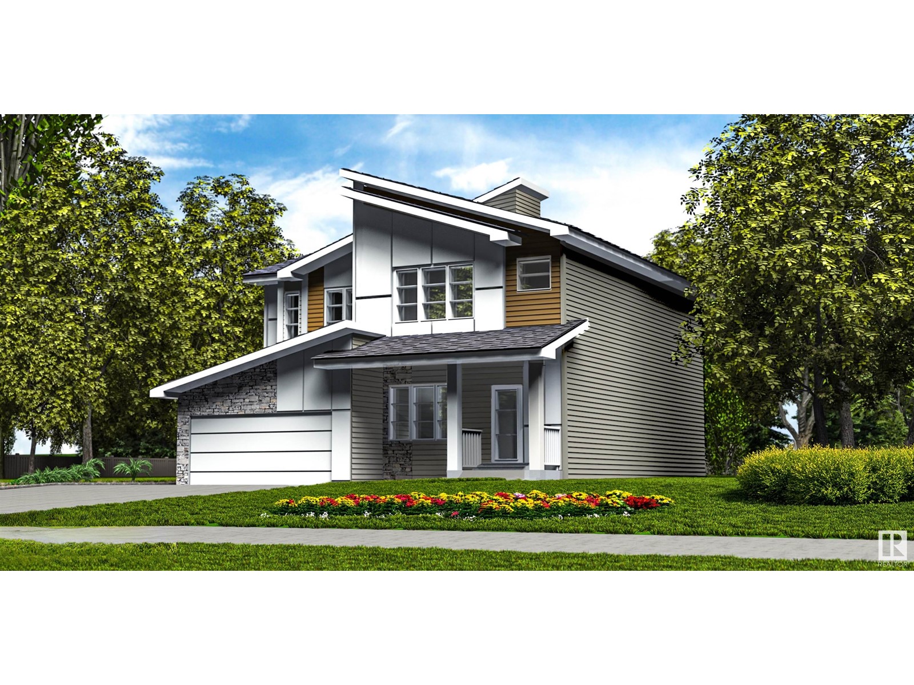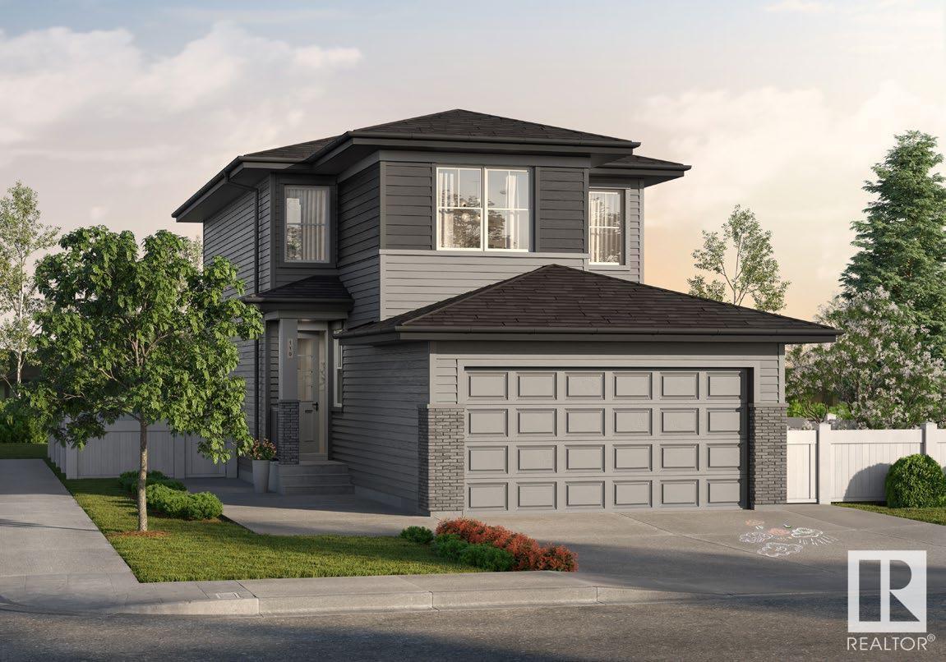Free account required
Unlock the full potential of your property search with a free account! Here's what you'll gain immediate access to:
- Exclusive Access to Every Listing
- Personalized Search Experience
- Favorite Properties at Your Fingertips
- Stay Ahead with Email Alerts





$516,900
15519 47 ST NW
Edmonton, Alberta, Alberta, T5Y3L8
MLS® Number: E4441099
Property description
ELEGANT & Energy Smart Living is found in this 3 BDRM, 2 1/2 Bath 2-Storey that Presents a welcoming atmosphere throughout w/Hardwood, Stylish Maple Island kitchen, 4 TOP of the line BLACK STAINLESS STEEL appliances, corner pantry & a charming dining area that boasts a Raised Ceiling plus the L/R has a gorgeous soaring ceiling, banks of windows & gas F/P. Freshly Painted plus a Main Floor Laundry w/the new wifi Washer & Dryer. In the Upper level you'll find the open hallway - overlooking the L/R - that leads to 2 generously sized bdrms & 4Pc Bath, a Luxurious Primary Retreat that includes a walk-in closet, Spa inspired 4PC - in-floor heat- Ensuite w/corner soaker tub. There is also a rare private covered deck for those morning coffees through the french doors just off the primary bedroom. The backyard boasts 3 Cherry trees, raspberry bushes, apple trees, blackcurrents a vinyl fence. In the front is the Insulated DBL attch'd Garage w/2 ELECTRIC CAR CHARGERS for your Eco living! 10+
Building information
Type
*****
Appliances
*****
Basement Development
*****
Basement Type
*****
Constructed Date
*****
Construction Style Attachment
*****
Half Bath Total
*****
Heating Type
*****
Size Interior
*****
Stories Total
*****
Land information
Amenities
*****
Fence Type
*****
Rooms
Upper Level
Bedroom 3
*****
Bedroom 2
*****
Primary Bedroom
*****
Main level
Kitchen
*****
Dining room
*****
Living room
*****
Upper Level
Bedroom 3
*****
Bedroom 2
*****
Primary Bedroom
*****
Main level
Kitchen
*****
Dining room
*****
Living room
*****
Upper Level
Bedroom 3
*****
Bedroom 2
*****
Primary Bedroom
*****
Main level
Kitchen
*****
Dining room
*****
Living room
*****
Upper Level
Bedroom 3
*****
Bedroom 2
*****
Primary Bedroom
*****
Main level
Kitchen
*****
Dining room
*****
Living room
*****
Upper Level
Bedroom 3
*****
Bedroom 2
*****
Primary Bedroom
*****
Main level
Kitchen
*****
Dining room
*****
Living room
*****
Upper Level
Bedroom 3
*****
Bedroom 2
*****
Primary Bedroom
*****
Main level
Kitchen
*****
Dining room
*****
Living room
*****
Upper Level
Bedroom 3
*****
Bedroom 2
*****
Primary Bedroom
*****
Main level
Kitchen
*****
Dining room
*****
Living room
*****
Upper Level
Bedroom 3
*****
Bedroom 2
*****
Primary Bedroom
*****
Main level
Kitchen
*****
Dining room
*****
Living room
*****
Upper Level
Bedroom 3
*****
Bedroom 2
*****
Courtesy of RE/MAX Excellence
Book a Showing for this property
Please note that filling out this form you'll be registered and your phone number without the +1 part will be used as a password.
