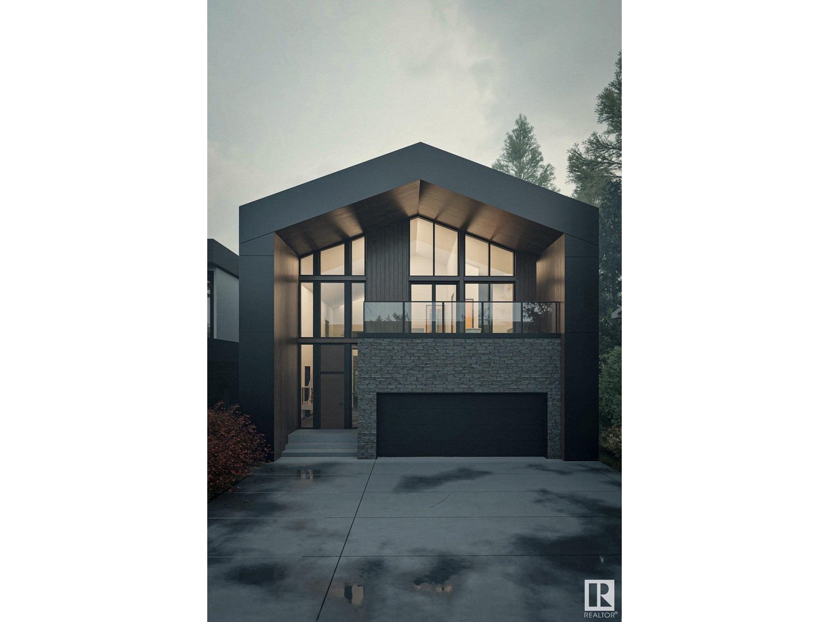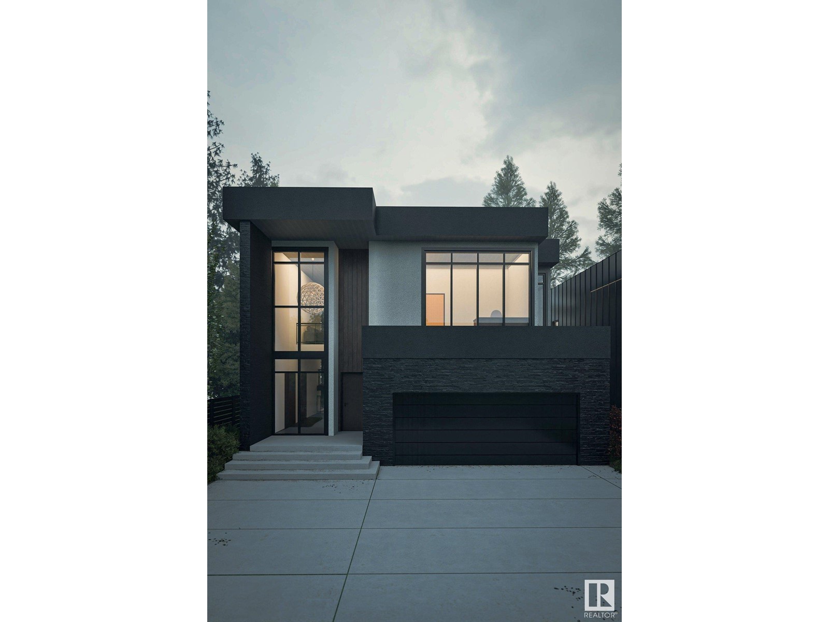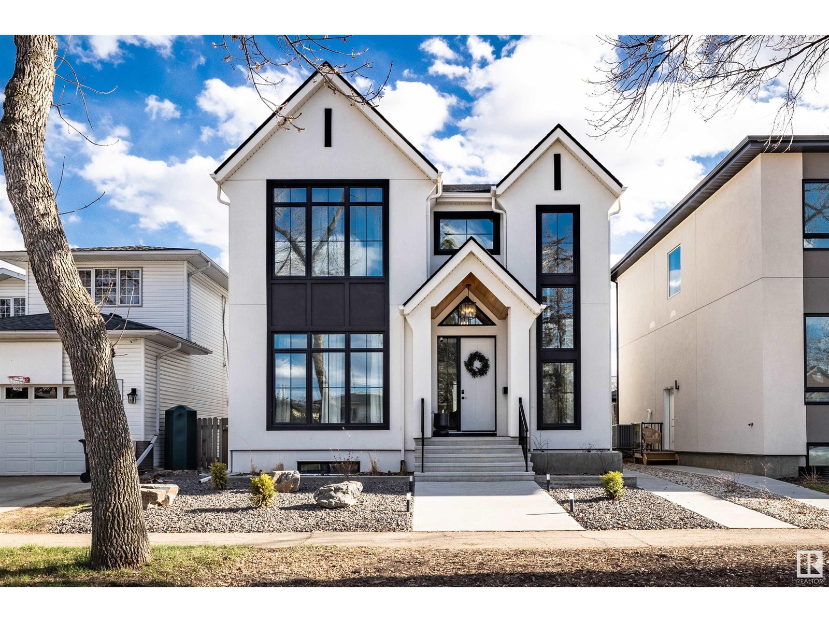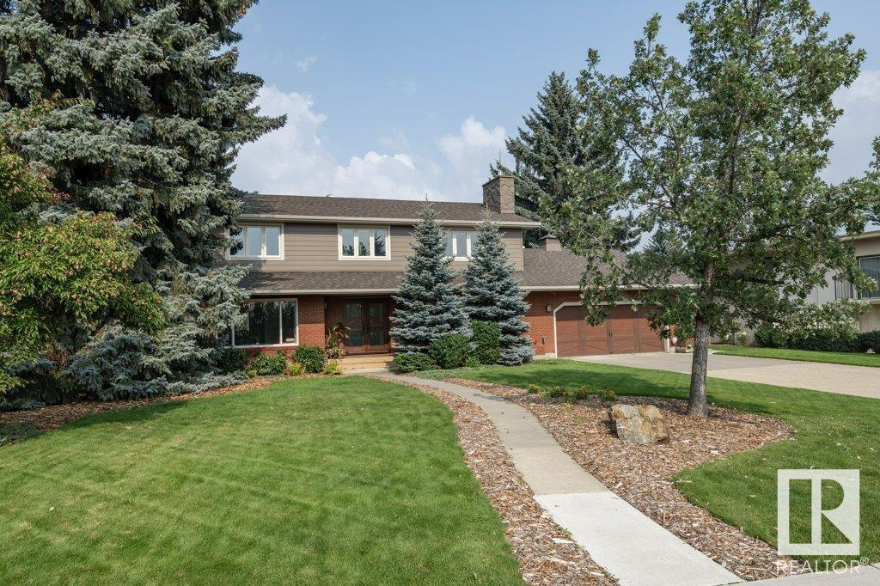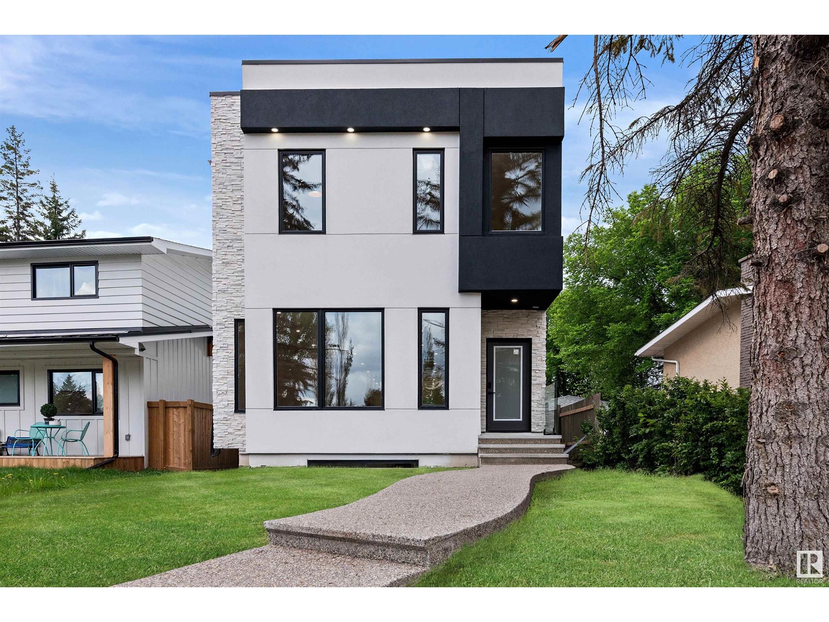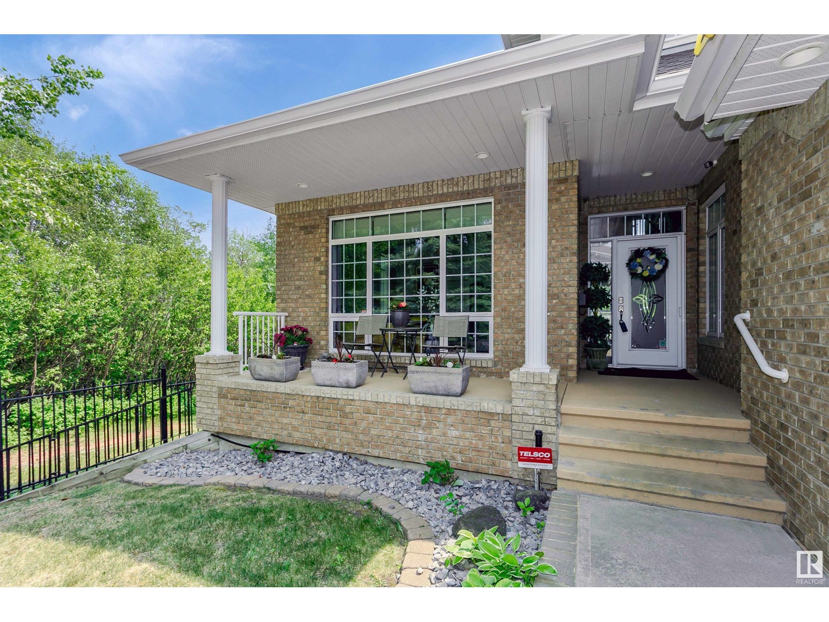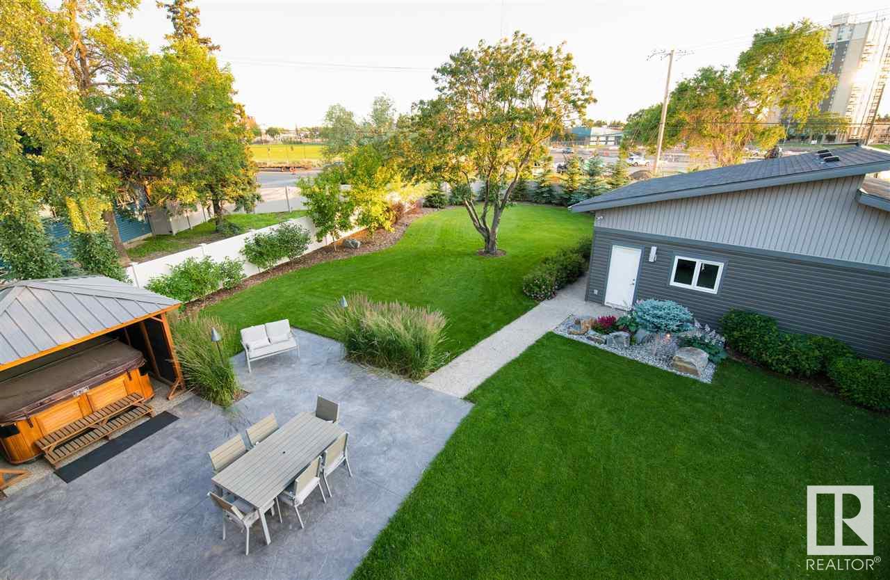Free account required
Unlock the full potential of your property search with a free account! Here's what you'll gain immediate access to:
- Exclusive Access to Every Listing
- Personalized Search Experience
- Favorite Properties at Your Fingertips
- Stay Ahead with Email Alerts
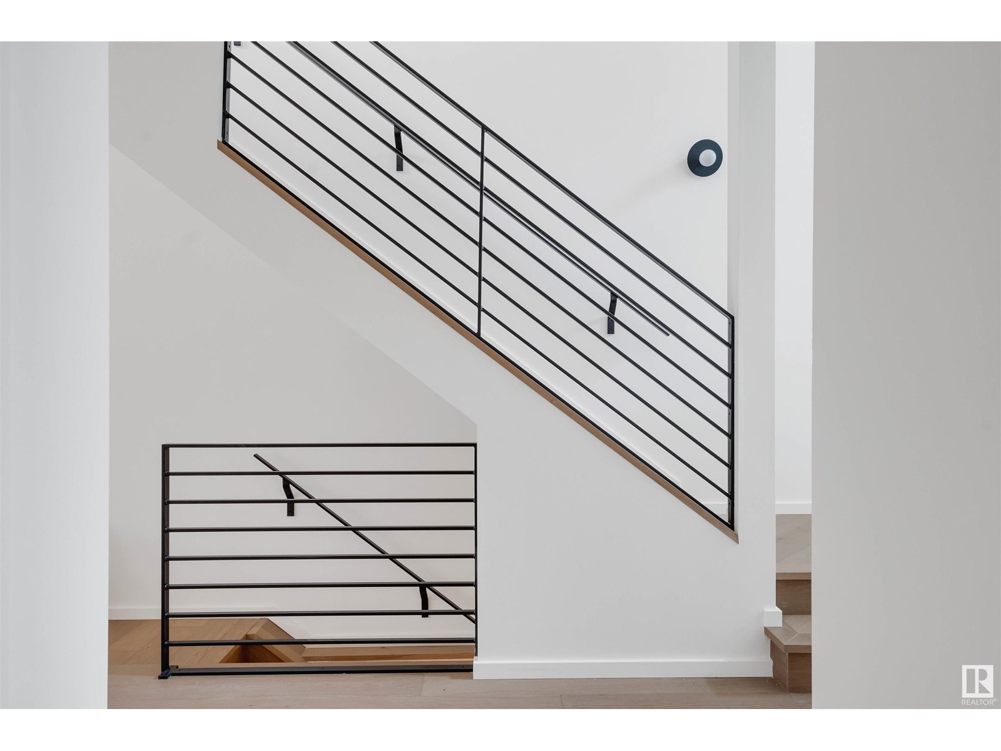
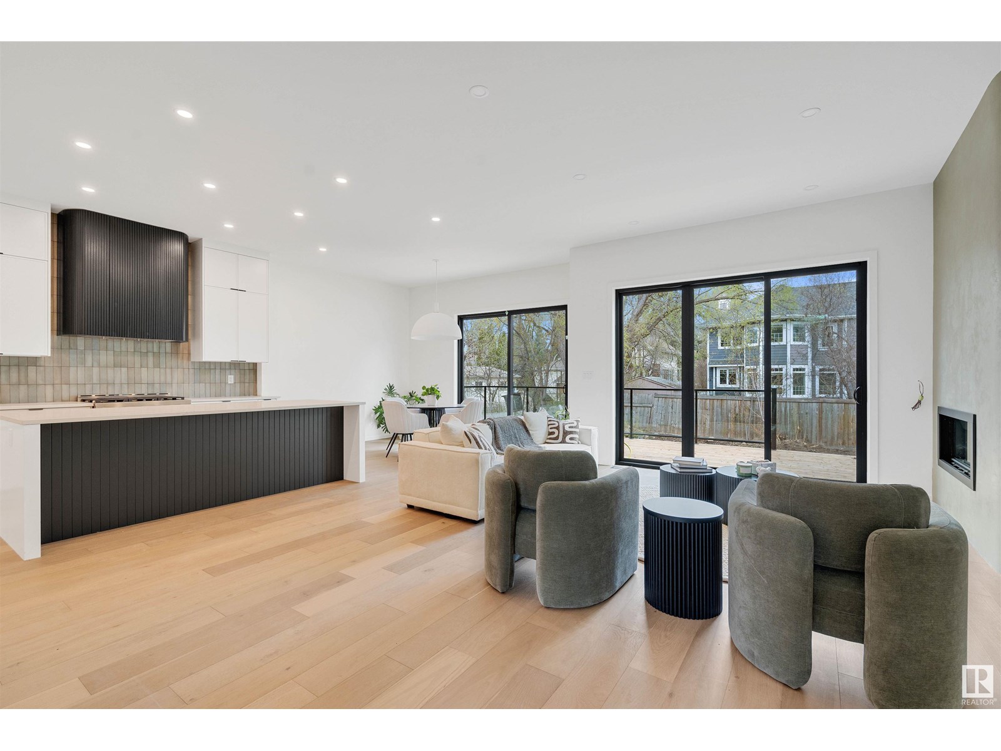
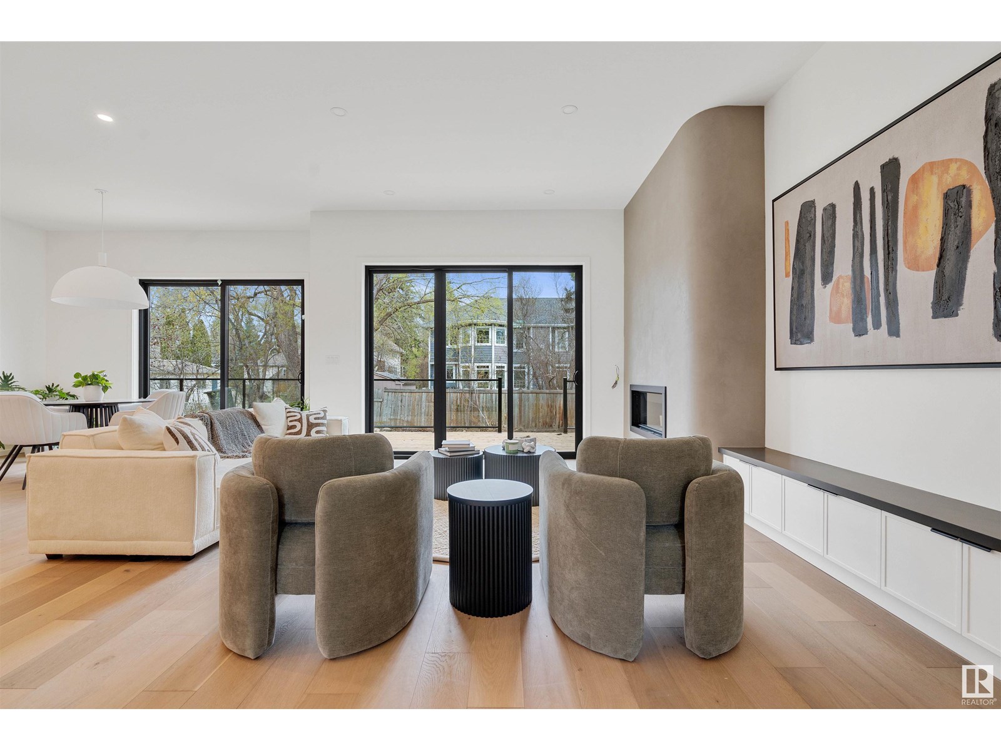
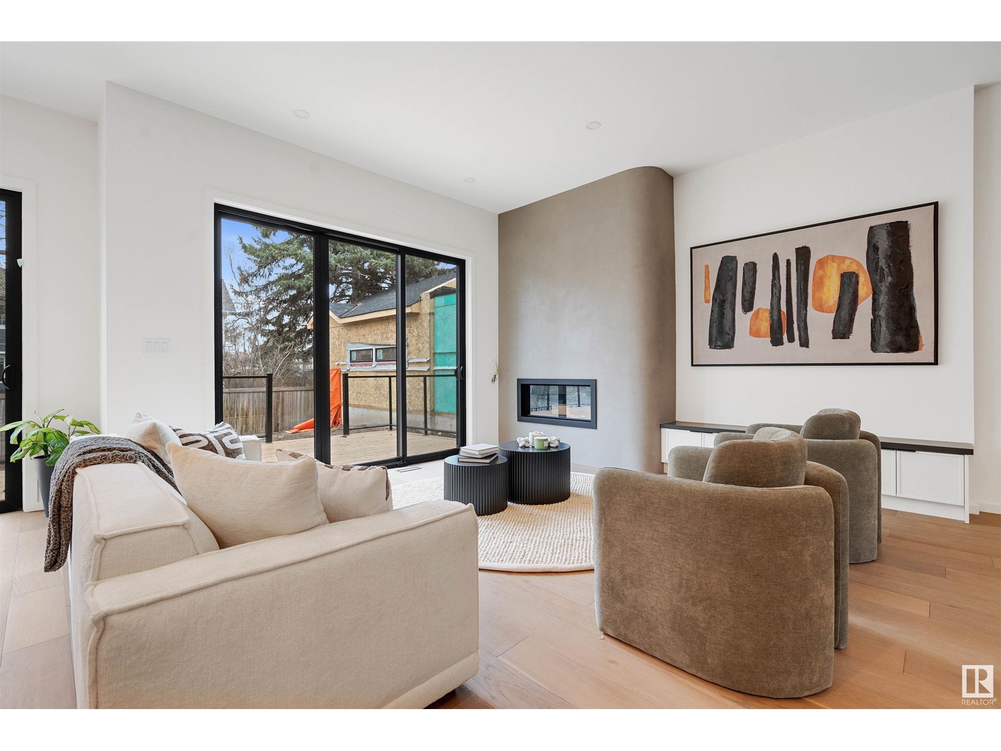
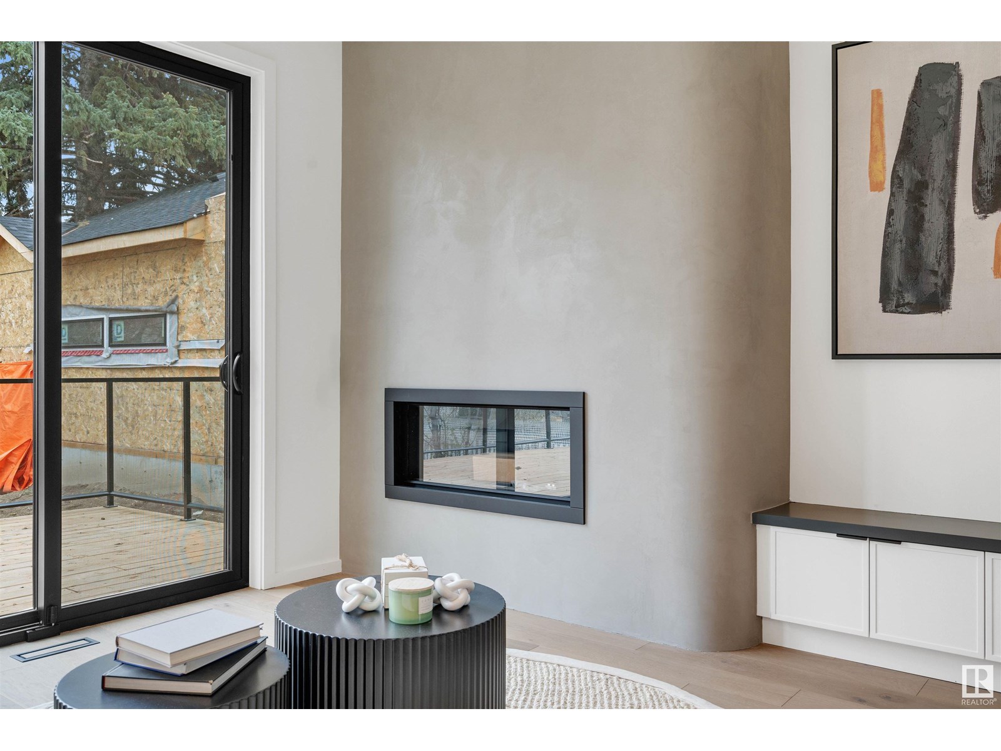
$1,380,000
10706 59 AV NW NW
Edmonton, Alberta, Alberta, T6H4S7
MLS® Number: E4441704
Property description
Welcome to this beautiful Brand New Home built by Varsity, located in the sought-after community of Pleasantview. Offering over 3,000 sq ft of fully developed living space, this residence is designed to impress. Step inside to discover soaring 10' ceilings on the main floor and 9' ceilings in the fully finished basement, creating an open and airy ambiance throughout. The heart of the home features a chef-inspired kitchen complete with upgraded appliances & an impressive walk-through pantry, ideal for effortless entertaining and everyday convenience. This spacious home boasts 4 generous bedrooms and 3.5 stylish bathrooms, offering ample space for the entire family. Step outside onto a massive deck with sleek glass railing – perfect for relaxing or hosting gatherings. Additional upgrades include designer light fixtures and premium plumbing fixtures that add a modern, sophisticated touch throughout the home. Don’t miss this exceptional opportunity to own a truly remarkable home in Pleasantview!
Building information
Type
*****
Amenities
*****
Appliances
*****
Basement Development
*****
Basement Type
*****
Constructed Date
*****
Construction Style Attachment
*****
Cooling Type
*****
Half Bath Total
*****
Heating Type
*****
Size Interior
*****
Stories Total
*****
Land information
Amenities
*****
Rooms
Upper Level
Bedroom 3
*****
Bedroom 2
*****
Primary Bedroom
*****
Main level
Dining room
*****
Living room
*****
Basement
Bedroom 4
*****
Upper Level
Bedroom 3
*****
Bedroom 2
*****
Primary Bedroom
*****
Main level
Dining room
*****
Living room
*****
Basement
Bedroom 4
*****
Courtesy of Initia Real Estate
Book a Showing for this property
Please note that filling out this form you'll be registered and your phone number without the +1 part will be used as a password.
