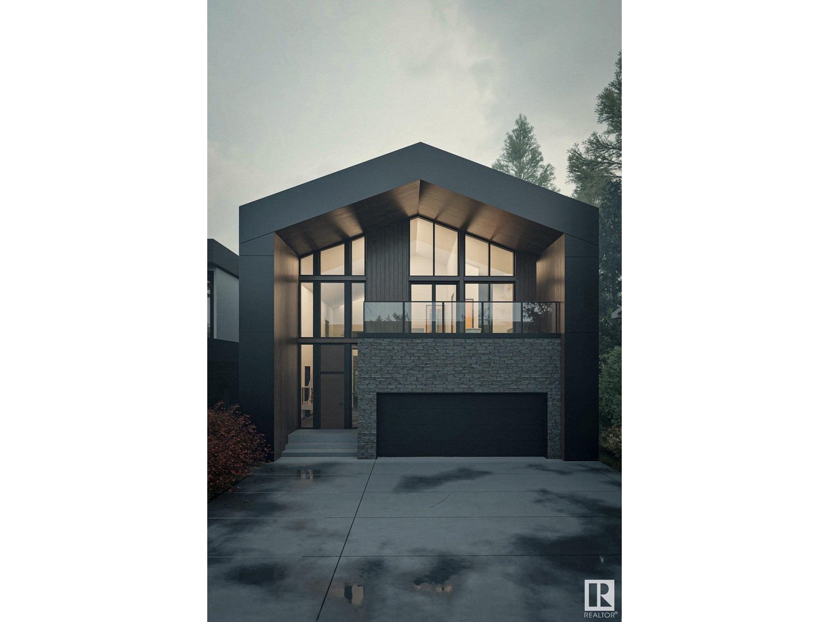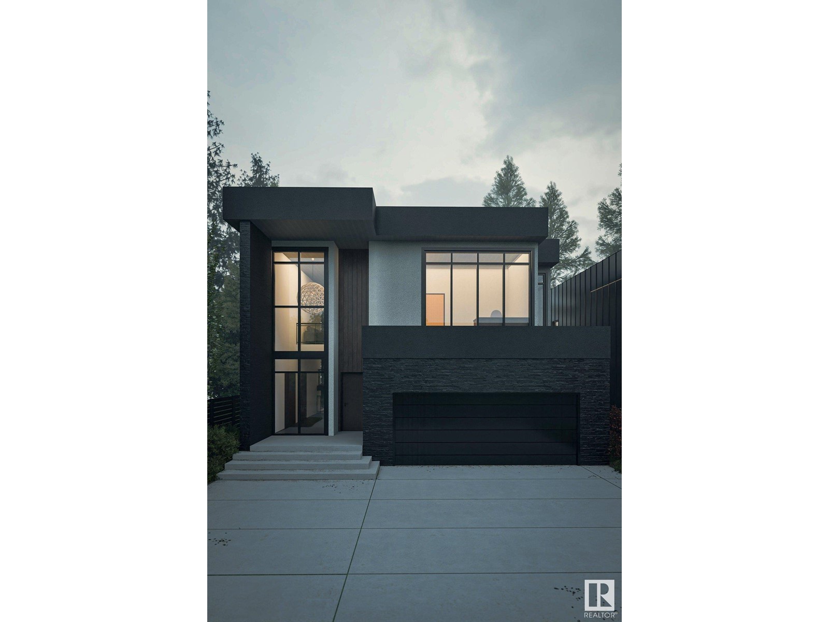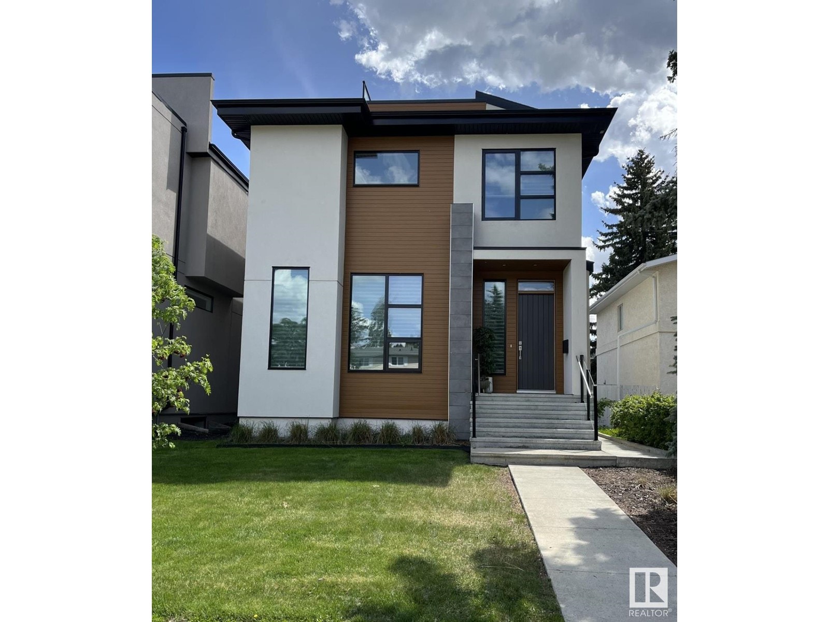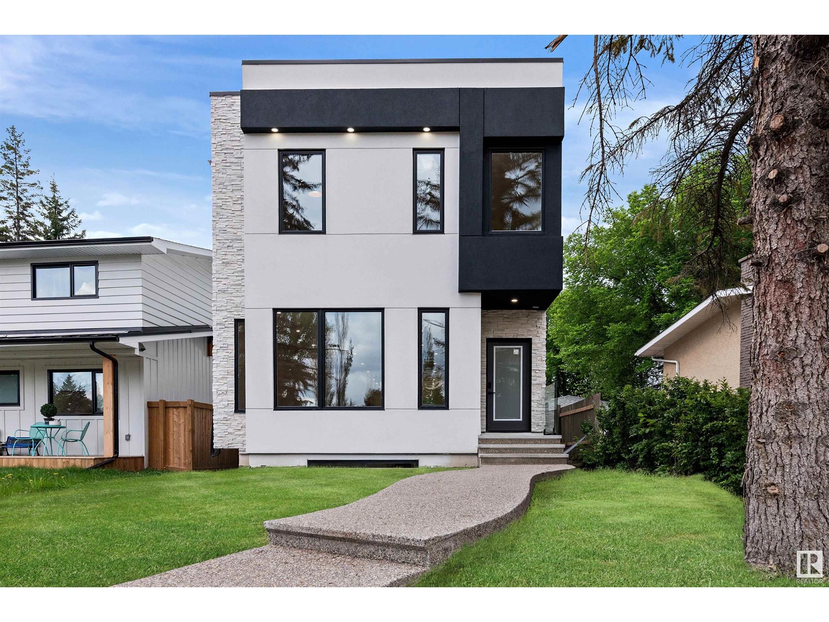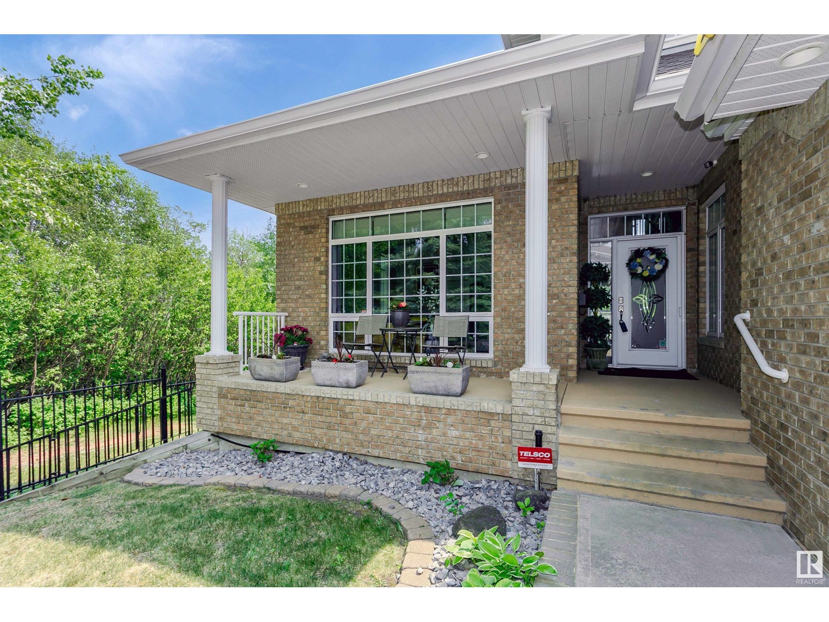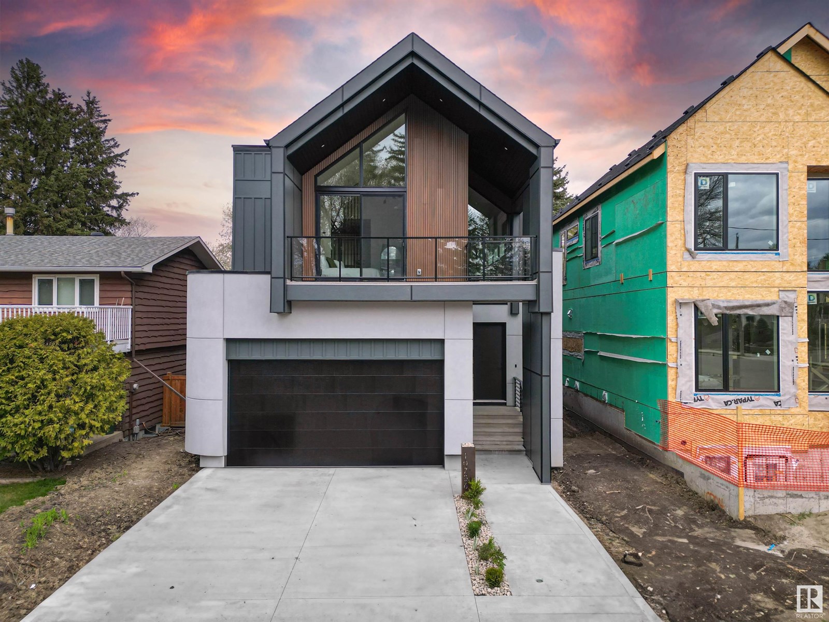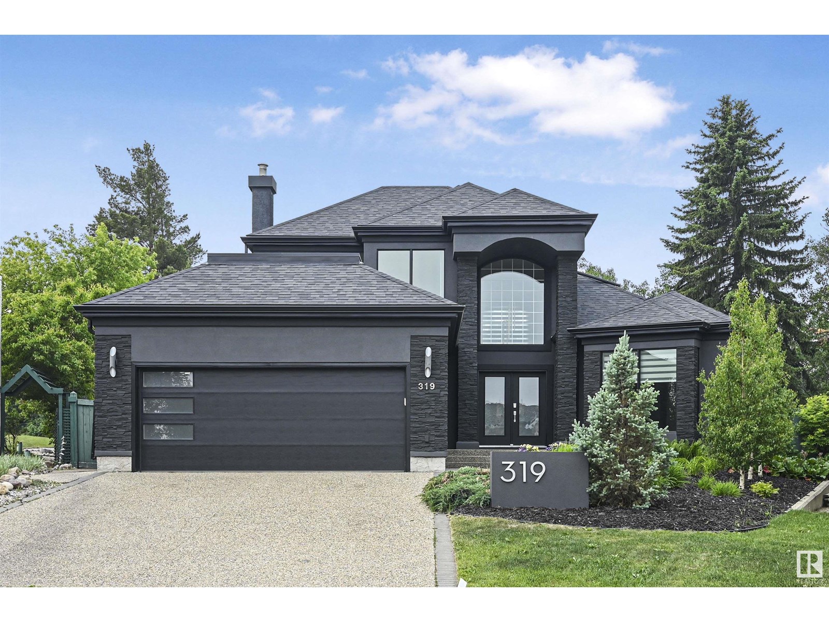Free account required
Unlock the full potential of your property search with a free account! Here's what you'll gain immediate access to:
- Exclusive Access to Every Listing
- Personalized Search Experience
- Favorite Properties at Your Fingertips
- Stay Ahead with Email Alerts
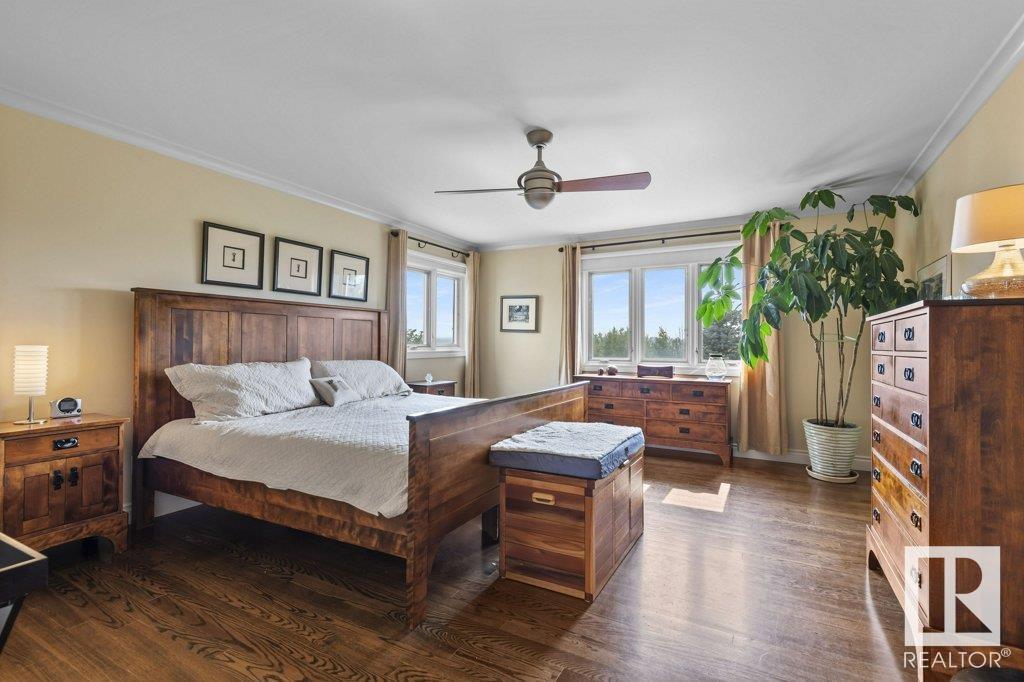
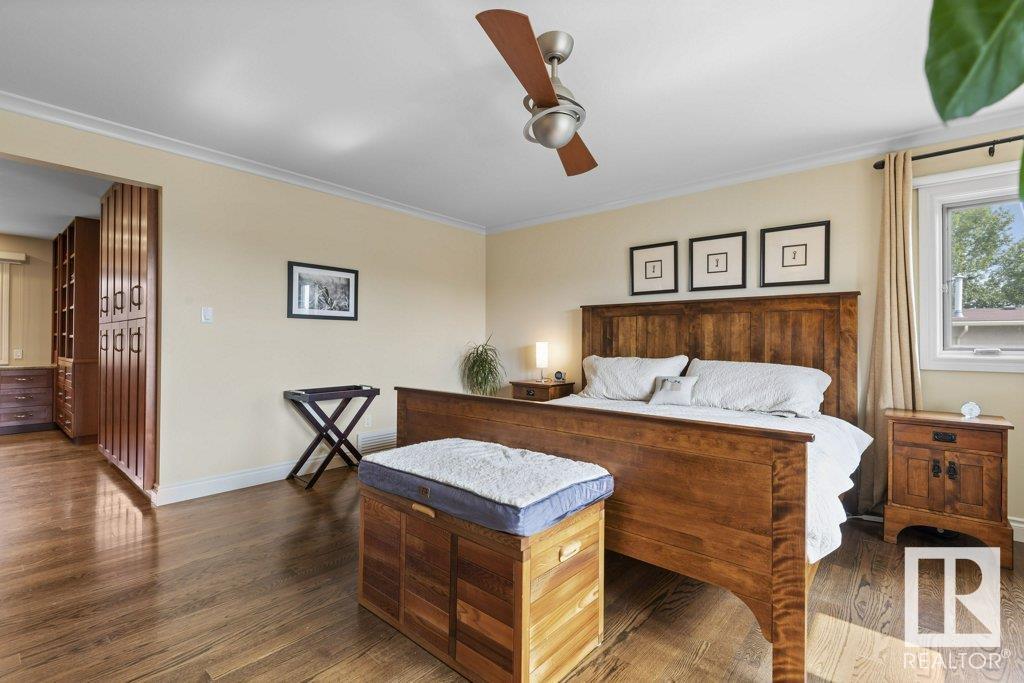

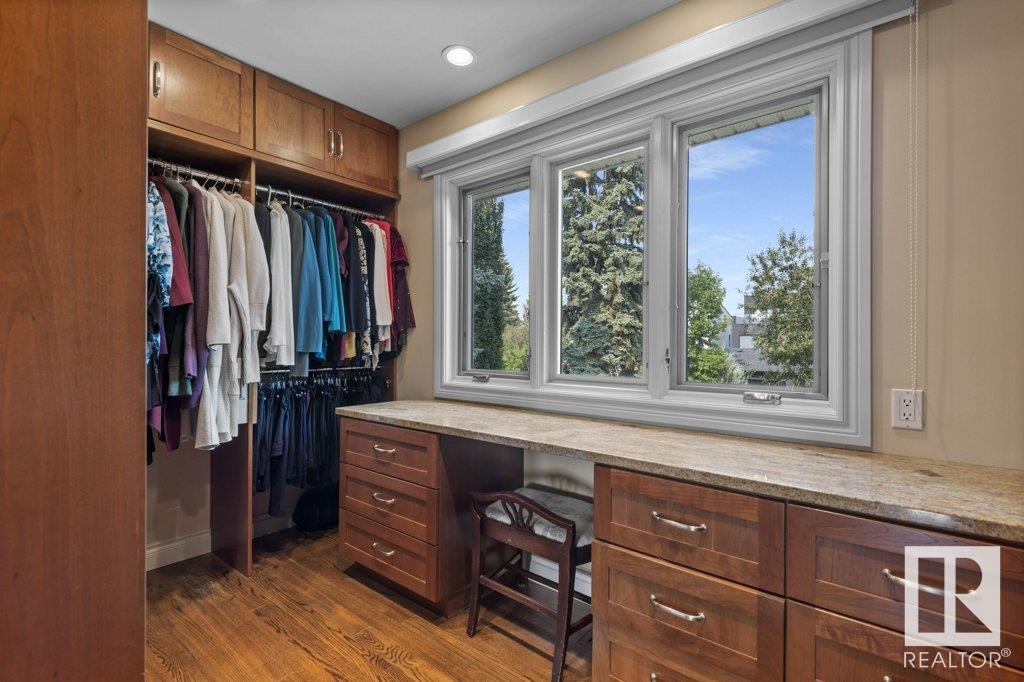
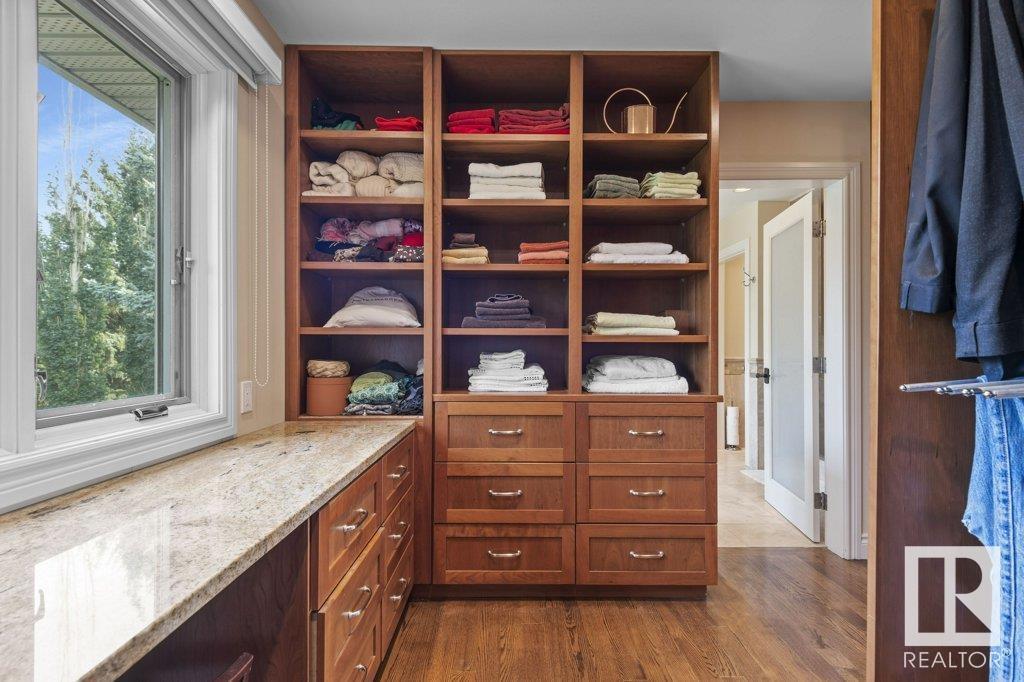
$1,475,000
5135 LANSDOWNE DR NW
Edmonton, Alberta, Alberta, T6H4L1
MLS® Number: E4440300
Property description
One of the best addresses around!! With over 3000 square feet above grade, 4 large bedrooms upstairs, 3.5 bathrooms, 2 fireplaces, 2+1 garages and over 16,000 sq ft lot facing the ravine!! Since these owners have owned it, they have re-done the exterior, new attic insulation, new kitchen, new flooring, newer roof, 2 new furnaces, newer landscaping incl. irrigation and so much more!! The home is inviting with its curved staircase facing the front entrance. The spacious dining room to the left and the charming living room to the right. The living room has loads of built-ins and a gas fireplace. The kitchen joins at the back of the house with its oversized island, tons of cabinets space and still room for a large kitchen table. Upstairs the 4 bedrooms are generous as well as the primary bedroom having a large ensuite and walk-in closet with beautiful built-ins. Basement has a 2nd family room with fireplace, office with original built-in shelving, den, laundry, bathroom and loads of storage. This is the one!
Building information
Type
*****
Appliances
*****
Basement Development
*****
Basement Type
*****
Constructed Date
*****
Construction Style Attachment
*****
Cooling Type
*****
Fireplace Fuel
*****
Fireplace Present
*****
Fireplace Type
*****
Half Bath Total
*****
Heating Type
*****
Size Interior
*****
Stories Total
*****
Land information
Amenities
*****
Fence Type
*****
Size Irregular
*****
Size Total
*****
Rooms
Upper Level
Bedroom 4
*****
Bedroom 3
*****
Bedroom 2
*****
Primary Bedroom
*****
Main level
Mud room
*****
Kitchen
*****
Dining room
*****
Living room
*****
Basement
Den
*****
Family room
*****
Upper Level
Bedroom 4
*****
Bedroom 3
*****
Bedroom 2
*****
Primary Bedroom
*****
Main level
Mud room
*****
Kitchen
*****
Dining room
*****
Living room
*****
Basement
Den
*****
Family room
*****
Upper Level
Bedroom 4
*****
Bedroom 3
*****
Bedroom 2
*****
Primary Bedroom
*****
Main level
Mud room
*****
Kitchen
*****
Dining room
*****
Living room
*****
Basement
Den
*****
Family room
*****
Upper Level
Bedroom 4
*****
Bedroom 3
*****
Bedroom 2
*****
Primary Bedroom
*****
Main level
Mud room
*****
Kitchen
*****
Dining room
*****
Living room
*****
Basement
Den
*****
Family room
*****
Upper Level
Bedroom 4
*****
Bedroom 3
*****
Bedroom 2
*****
Primary Bedroom
*****
Main level
Mud room
*****
Kitchen
*****
Dining room
*****
Living room
*****
Basement
Den
*****
Family room
*****
Courtesy of RE/MAX Elite
Book a Showing for this property
Please note that filling out this form you'll be registered and your phone number without the +1 part will be used as a password.
