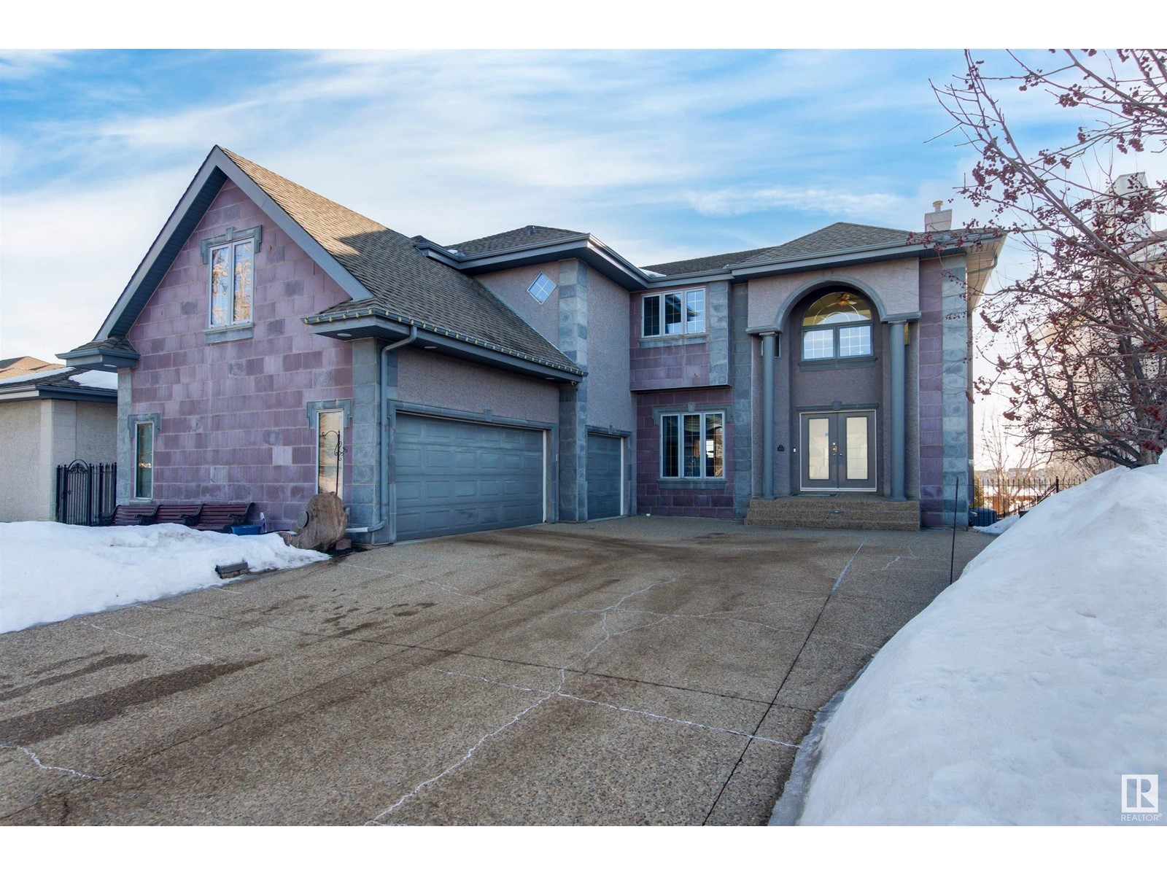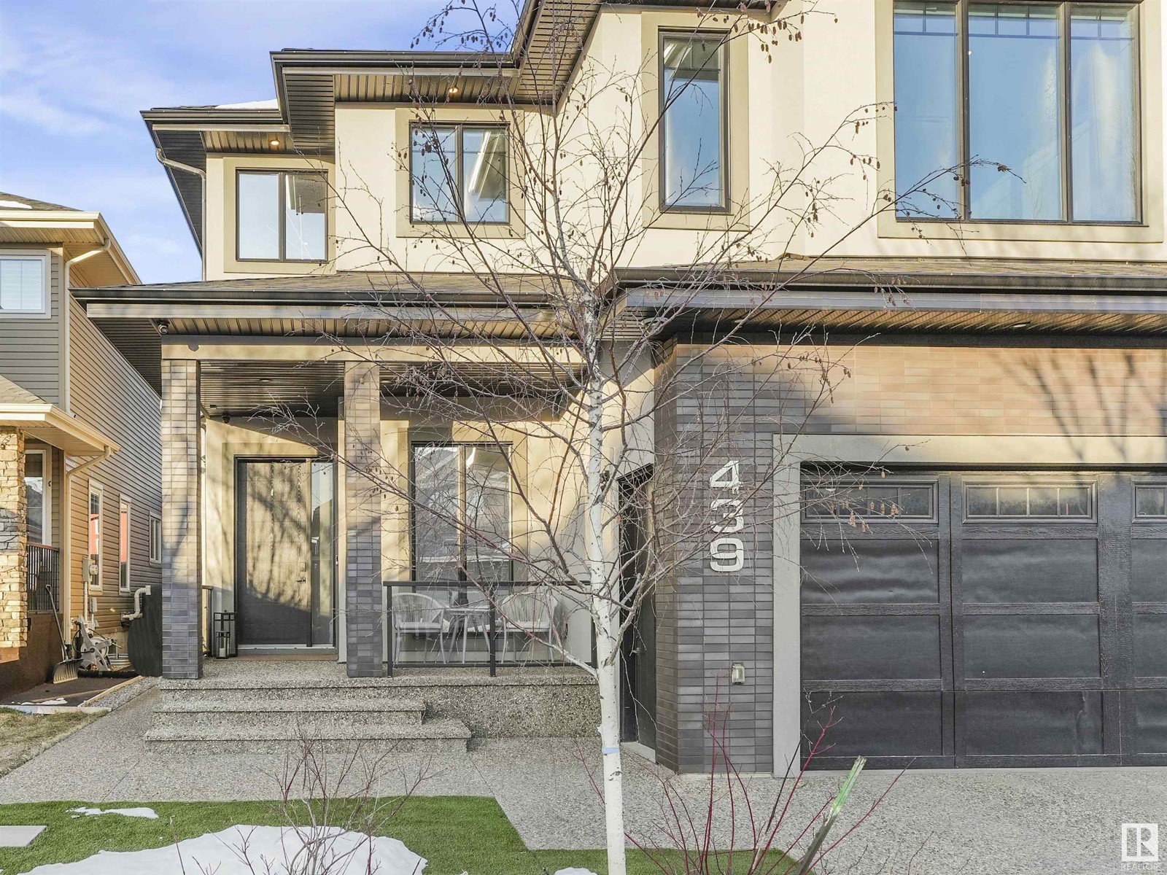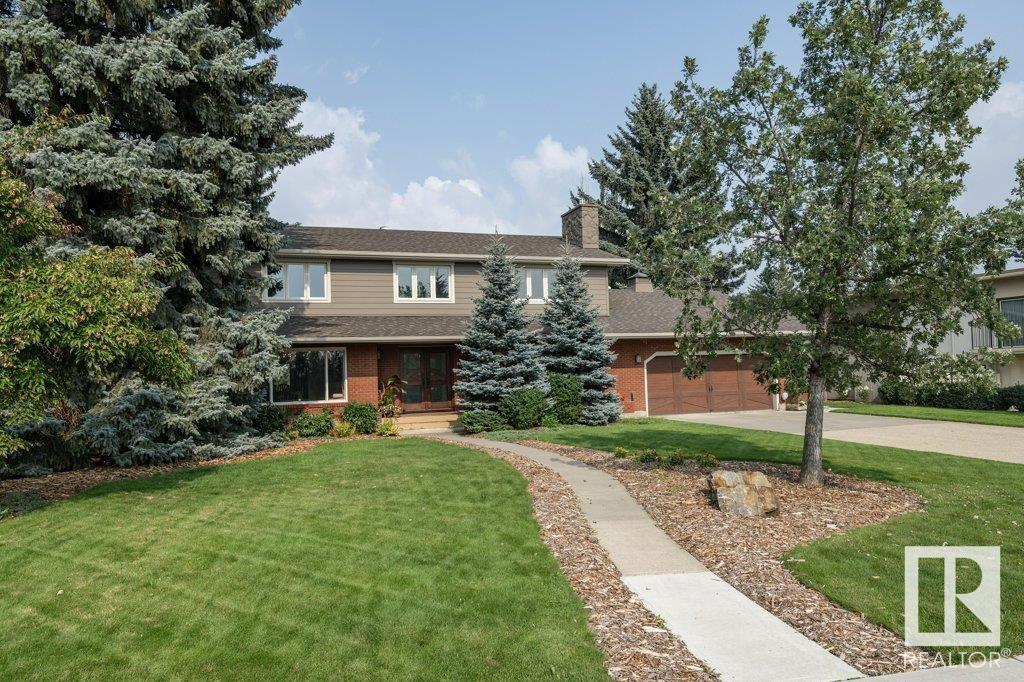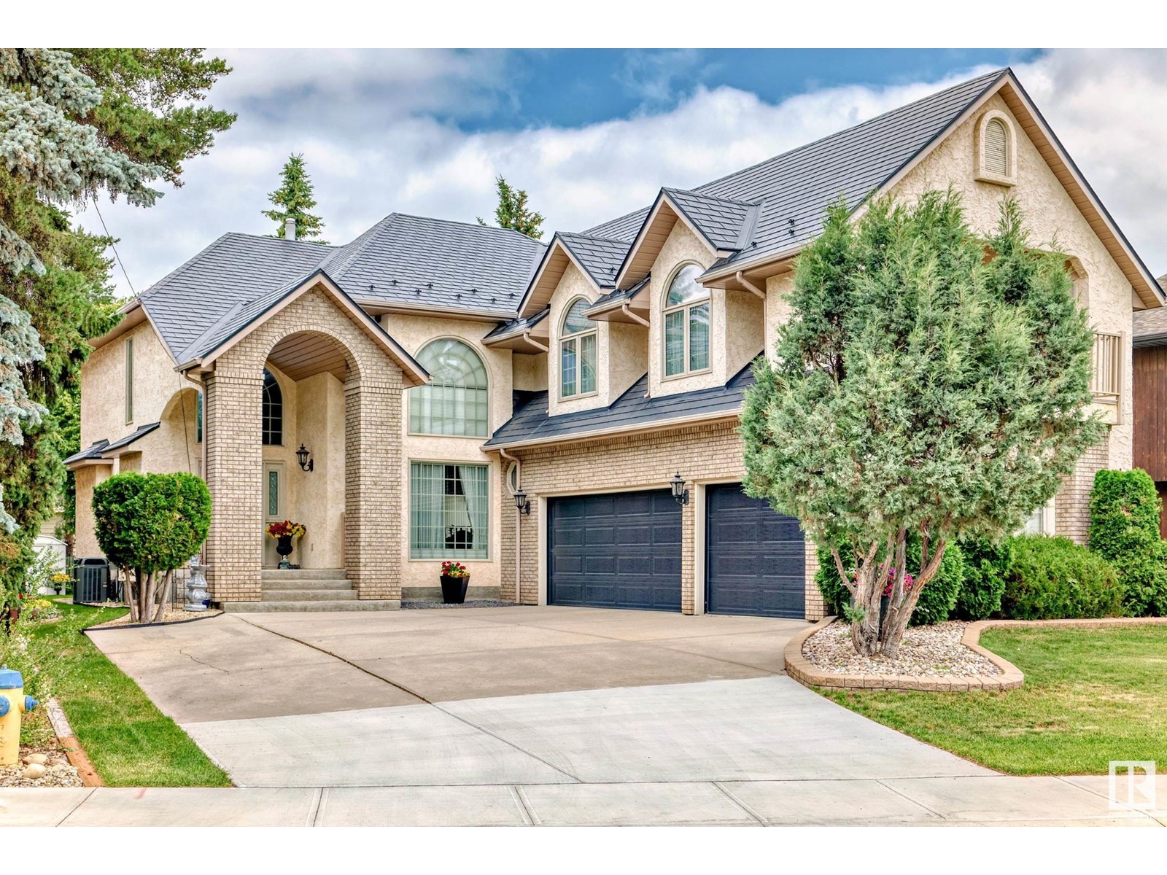Free account required
Unlock the full potential of your property search with a free account! Here's what you'll gain immediate access to:
- Exclusive Access to Every Listing
- Personalized Search Experience
- Favorite Properties at Your Fingertips
- Stay Ahead with Email Alerts
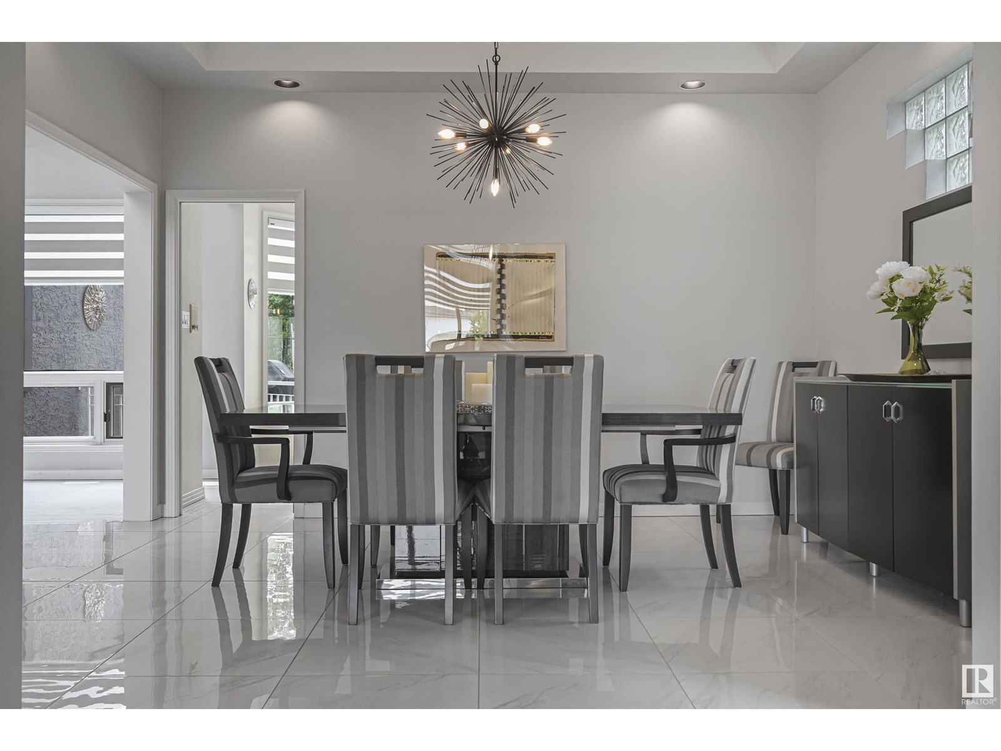
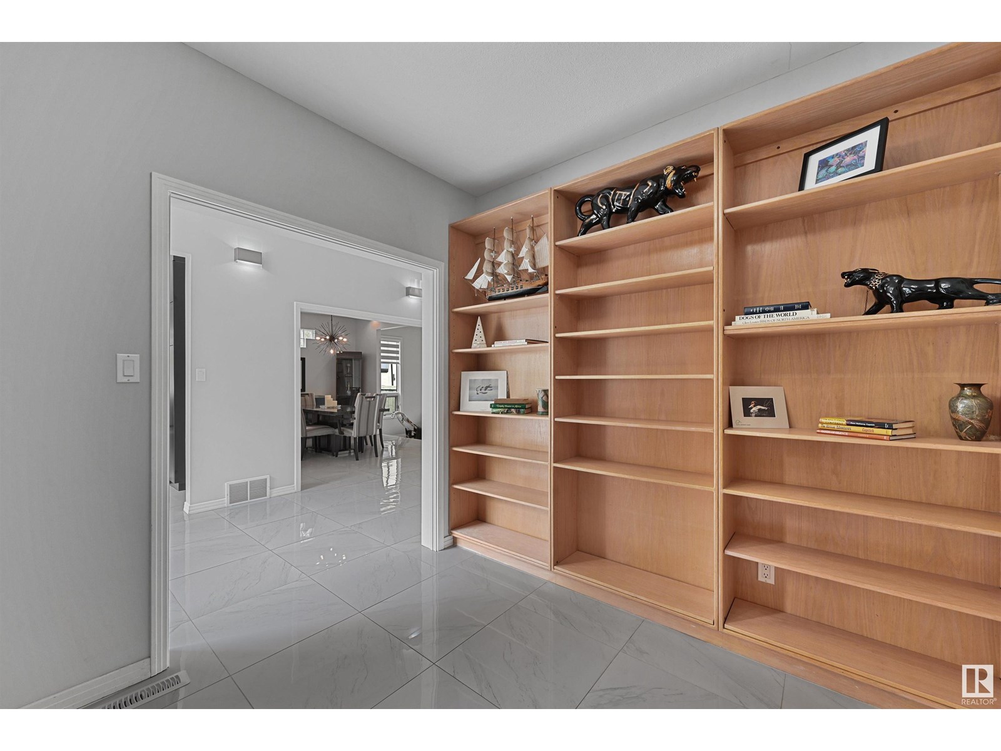
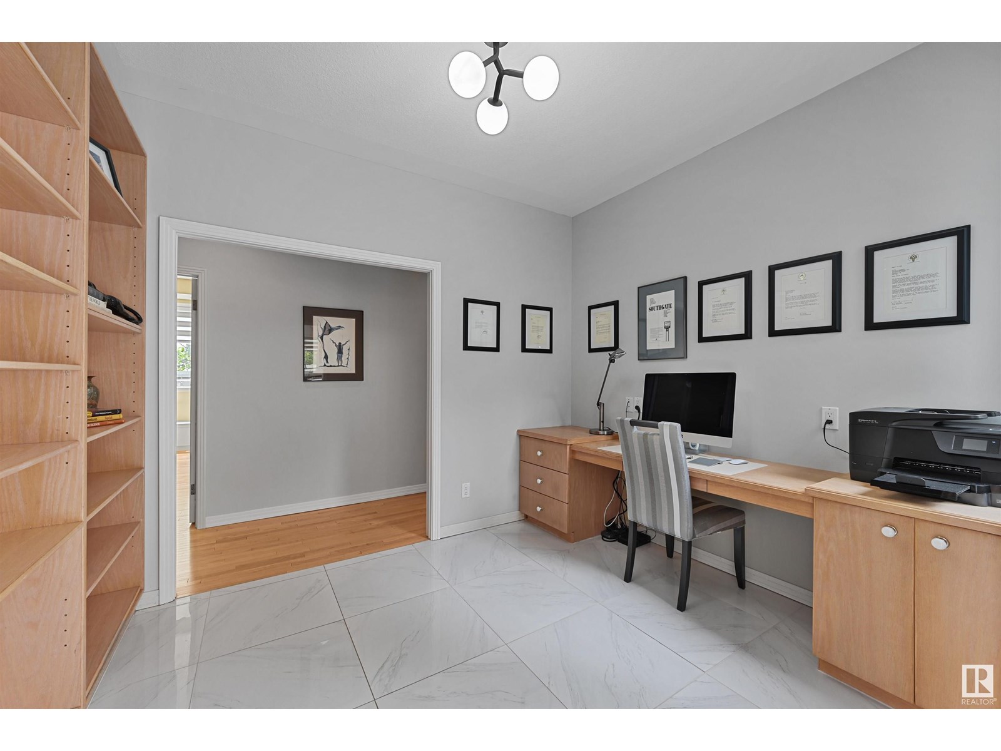
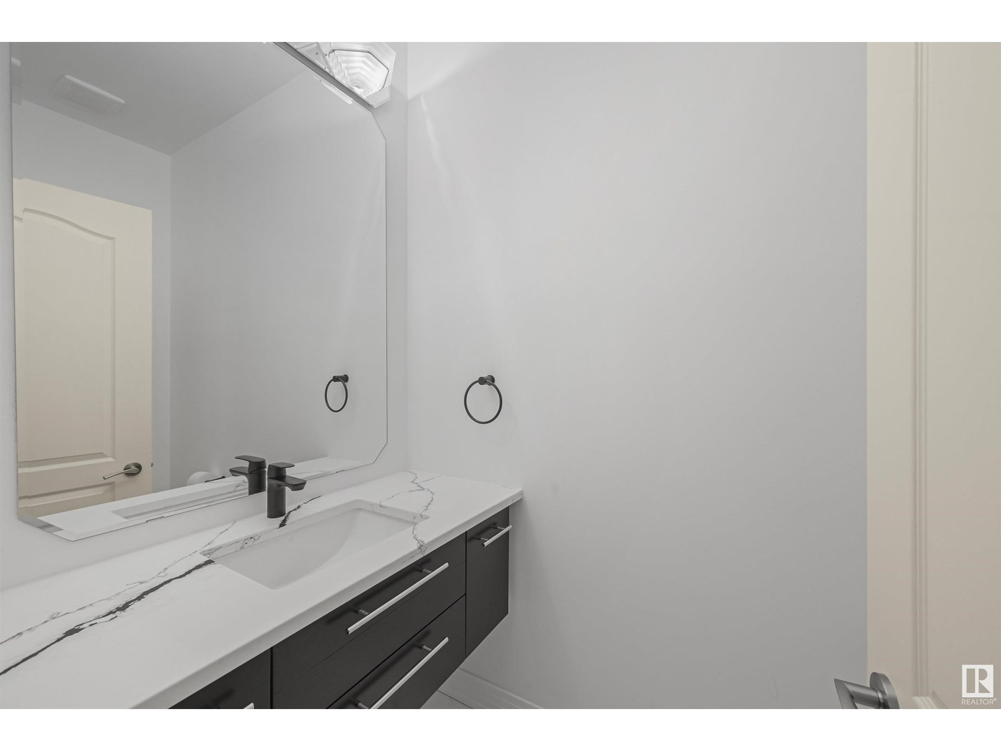
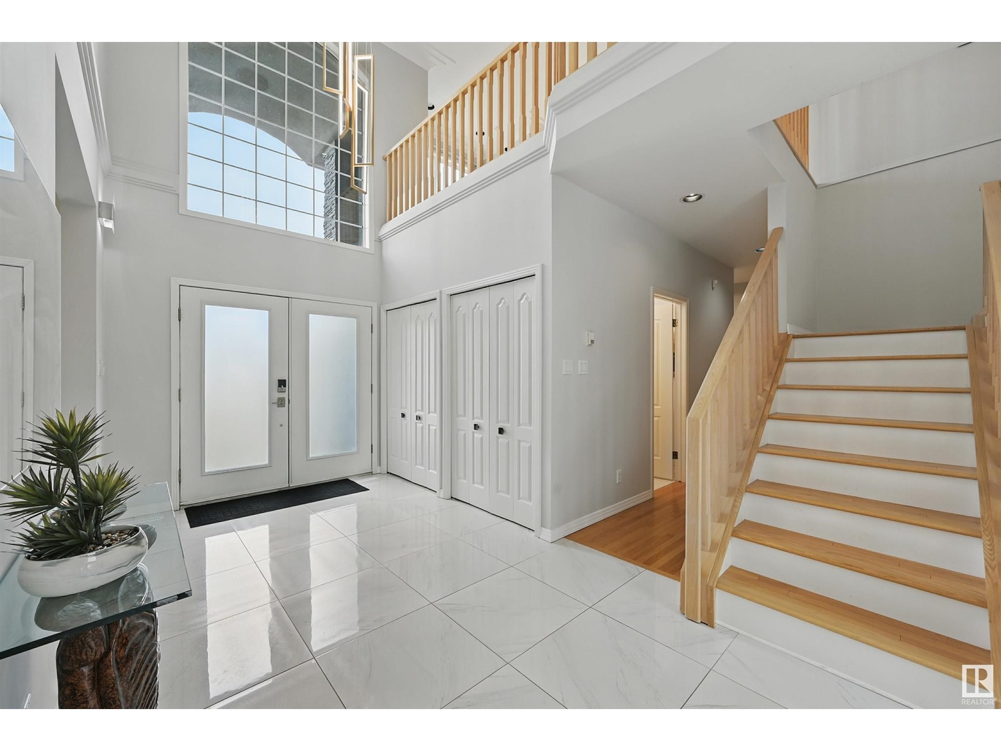
$1,288,000
319 FERRIS WY NW
Edmonton, Alberta, Alberta, T6R2C4
MLS® Number: E4442316
Property description
Spectacular lot backing to a gorgeous RAVINE. One of a kind GEM. 3161 sf plus a F/Fin forced walk out bsmt. Totally renovated! Exceptional finishings makes this better than NEW & at a much more affordable cost. Former Westhill show home custom designed by Rick Arndt Architects. Stunning curb appeal with the new stucco facade, windows & eaves. Bungalow w/upper loft has a 3 pc bath & a private deck w/City views. Soaring ceilings in the formal living rm adjacent to the dining rm. Modern light fixtures makes a special design statement. Chef’s kitchen w/sleek modern cabinets, granite/quartz, 24 tile & upgr appliances. Primary retreat has a spa like ensuite w/steamer. Lots of hardwood. Additional bedrms have a Jack & Jill bathrm. Main floor den & laundry rm. Walkout has in floor heating, 2 furnaces, AC & 9’ ceilings. Additonal Rec rm, games area, full bath & bedrm. Private 12,000 sf pie lot perfect for outdoor entertaining. Overiszed triple tandem 23 W X 25/35. Newer upgr shingles & aggregatre driveway. A 10!
Building information
Type
*****
Amenities
*****
Appliances
*****
Architectural Style
*****
Basement Development
*****
Basement Features
*****
Basement Type
*****
Ceiling Type
*****
Constructed Date
*****
Construction Style Attachment
*****
Fireplace Fuel
*****
Fireplace Present
*****
Fireplace Type
*****
Fire Protection
*****
Half Bath Total
*****
Heating Type
*****
Size Interior
*****
Stories Total
*****
Land information
Amenities
*****
Fence Type
*****
Size Irregular
*****
Size Total
*****
Rooms
Upper Level
Loft
*****
Main level
Office
*****
Laundry room
*****
Bedroom 3
*****
Bedroom 2
*****
Primary Bedroom
*****
Family room
*****
Kitchen
*****
Dining room
*****
Living room
*****
Basement
Recreation room
*****
Bedroom 4
*****
Upper Level
Loft
*****
Main level
Office
*****
Laundry room
*****
Bedroom 3
*****
Bedroom 2
*****
Primary Bedroom
*****
Family room
*****
Kitchen
*****
Dining room
*****
Living room
*****
Basement
Recreation room
*****
Bedroom 4
*****
Courtesy of RE/MAX Elite
Book a Showing for this property
Please note that filling out this form you'll be registered and your phone number without the +1 part will be used as a password.

