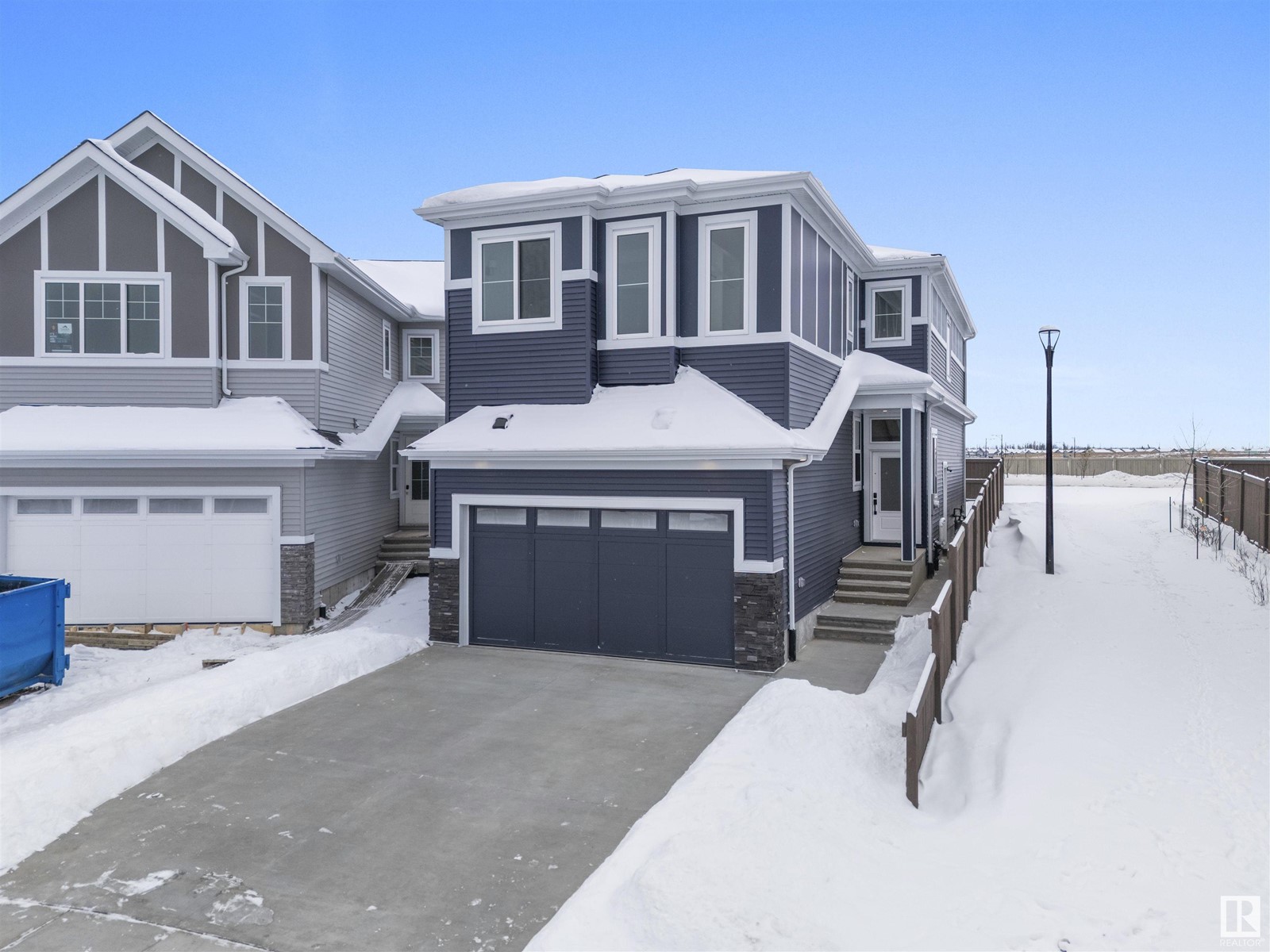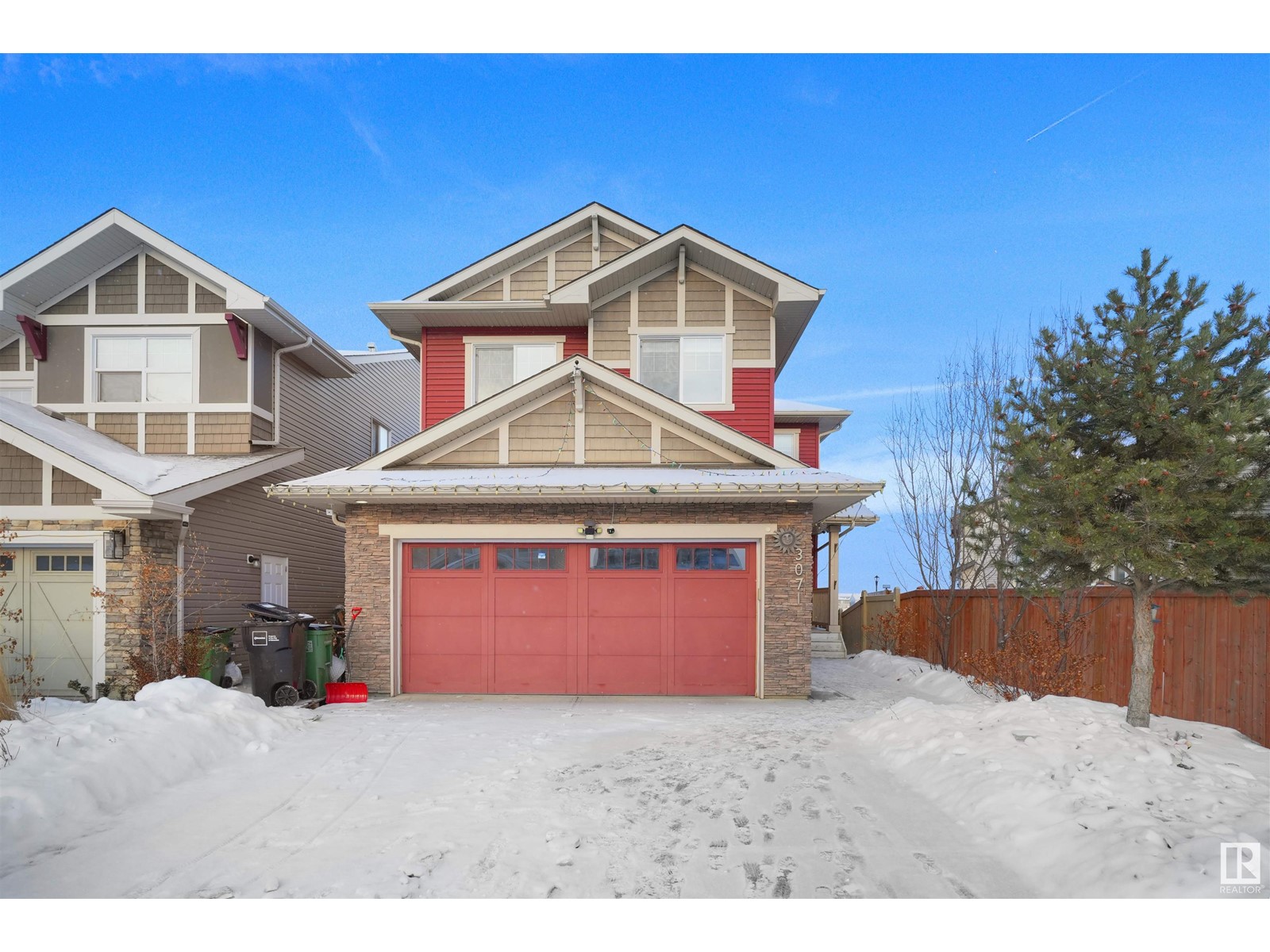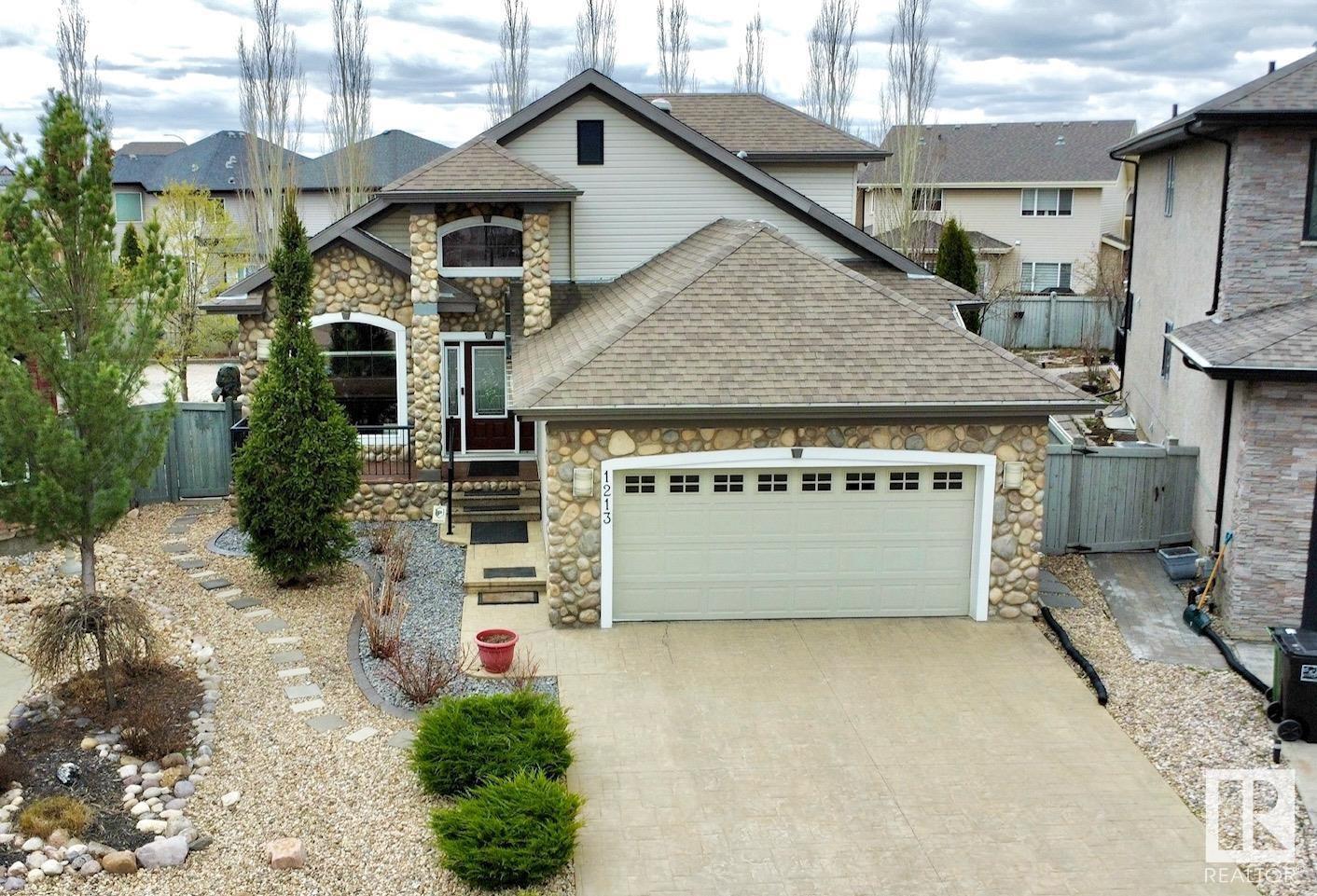Free account required
Unlock the full potential of your property search with a free account! Here's what you'll gain immediate access to:
- Exclusive Access to Every Listing
- Personalized Search Experience
- Favorite Properties at Your Fingertips
- Stay Ahead with Email Alerts





$839,000
7248 MAY RD NW
Edmonton, Alberta, Alberta, T6R0T2
MLS® Number: E4444485
Property description
FORMER SHOWHOME ALERT! This fully loaded TRIPLE GARAGE two-storey by Kimberley Homes offers exceptional upgrades and thoughtful design. The open-to-below floorplan, expansive windows, and soaring ceilings fill the space with natural light. Enjoy a chef’s kitchen, grand living room with full-height fireplace, king-sized primary suite with spa-like ensuite, walk-in closet, and private den. Upstairs features a spacious bonus room and two bedrooms; the finished basement includes 9’ ceilings, a huge rec room, fourth bedroom, full bath, and access to the oversized triple garage. Additional perks: A/C, tankless hot water, central vac, whole-home audio, ethernet, professional landscaping, and direct access to the neighbourhood’s beautiful trails and ponds. Close to top schools, shops, Whitemud & Henday. Luxury, comfort, and nature—all in one stunning package!
Building information
Type
*****
Appliances
*****
Basement Development
*****
Basement Type
*****
Constructed Date
*****
Construction Style Attachment
*****
Cooling Type
*****
Heating Type
*****
Size Interior
*****
Stories Total
*****
Land information
Size Irregular
*****
Size Total
*****
Rooms
Upper Level
Bedroom 3
*****
Bedroom 2
*****
Family room
*****
Main level
Office
*****
Primary Bedroom
*****
Kitchen
*****
Dining room
*****
Living room
*****
Basement
Bedroom 4
*****
Upper Level
Bedroom 3
*****
Bedroom 2
*****
Family room
*****
Main level
Office
*****
Primary Bedroom
*****
Kitchen
*****
Dining room
*****
Living room
*****
Basement
Bedroom 4
*****
Upper Level
Bedroom 3
*****
Bedroom 2
*****
Family room
*****
Main level
Office
*****
Primary Bedroom
*****
Kitchen
*****
Dining room
*****
Living room
*****
Basement
Bedroom 4
*****
Upper Level
Bedroom 3
*****
Bedroom 2
*****
Family room
*****
Main level
Office
*****
Primary Bedroom
*****
Kitchen
*****
Dining room
*****
Living room
*****
Basement
Bedroom 4
*****
Upper Level
Bedroom 3
*****
Bedroom 2
*****
Family room
*****
Main level
Office
*****
Primary Bedroom
*****
Kitchen
*****
Dining room
*****
Living room
*****
Basement
Bedroom 4
*****
Upper Level
Bedroom 3
*****
Bedroom 2
*****
Family room
*****
Main level
Office
*****
Primary Bedroom
*****
Courtesy of RE/MAX Excellence
Book a Showing for this property
Please note that filling out this form you'll be registered and your phone number without the +1 part will be used as a password.









