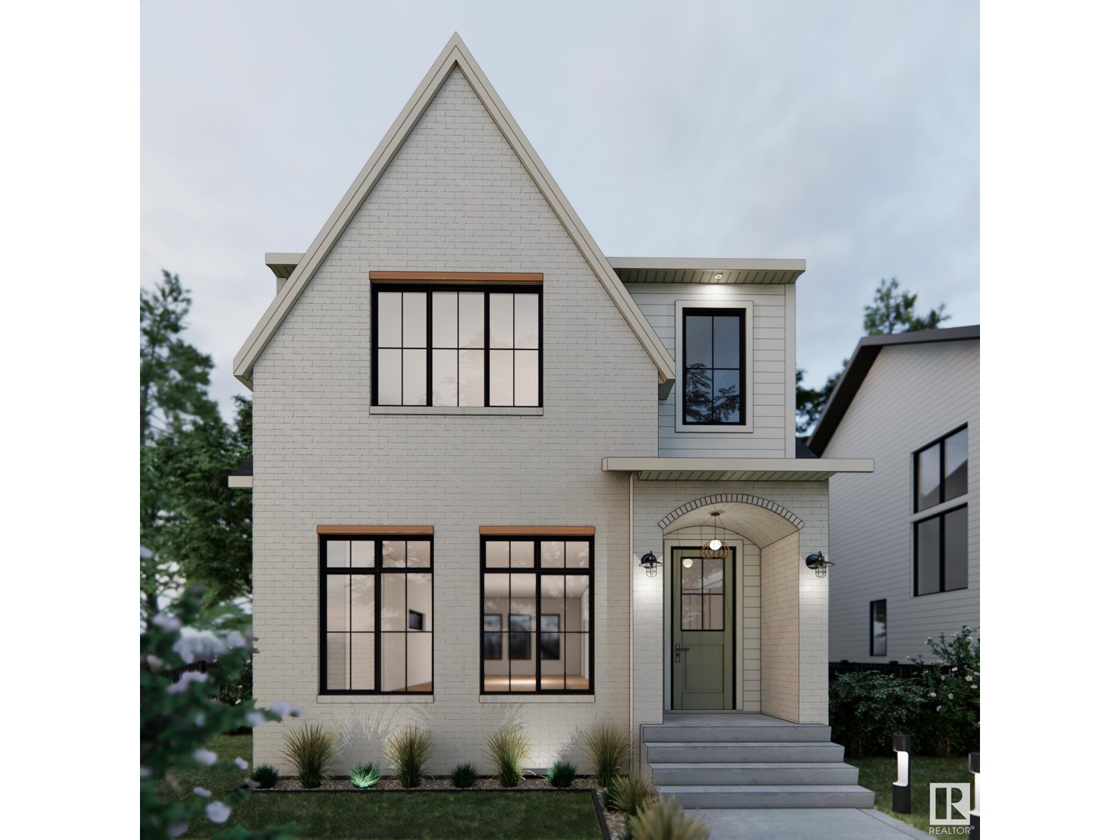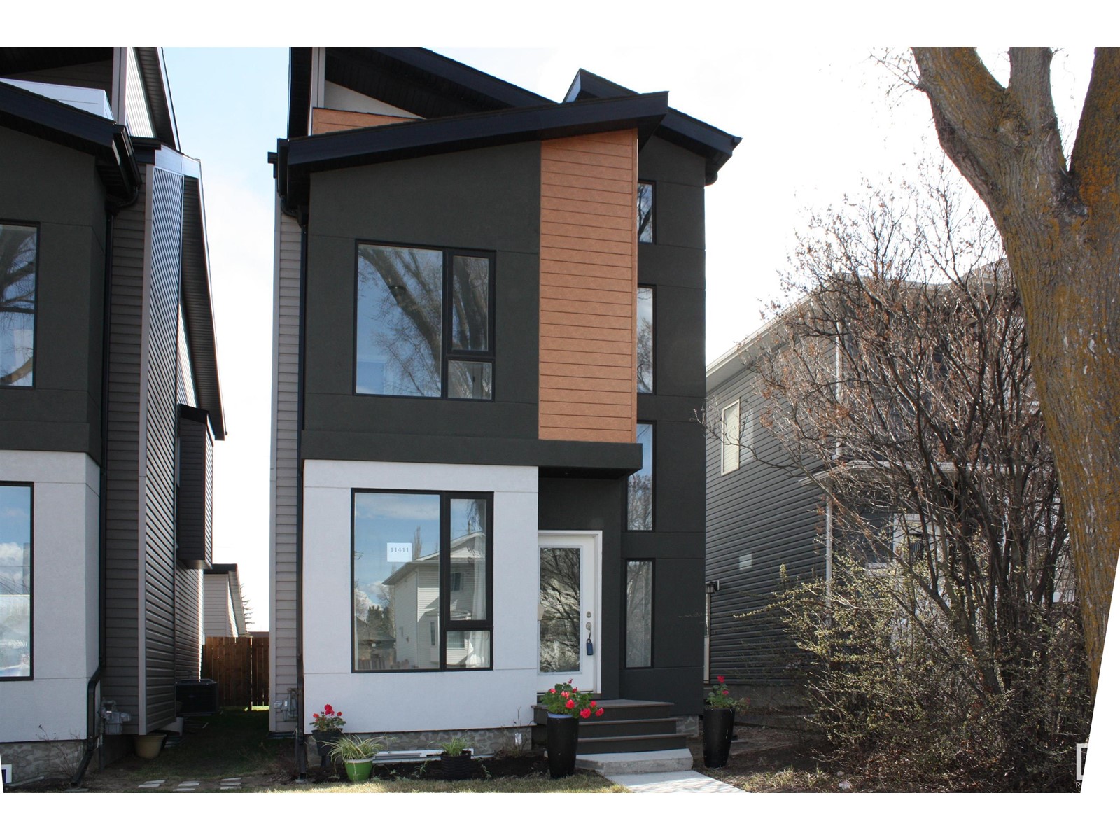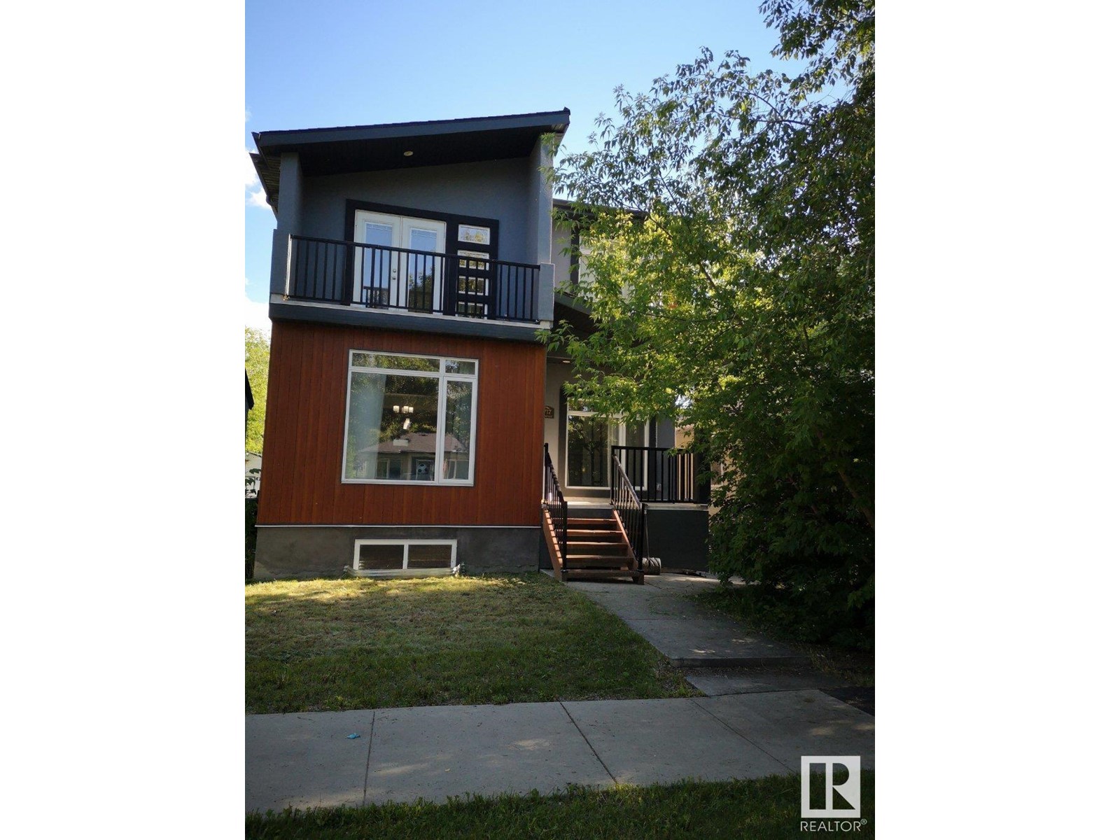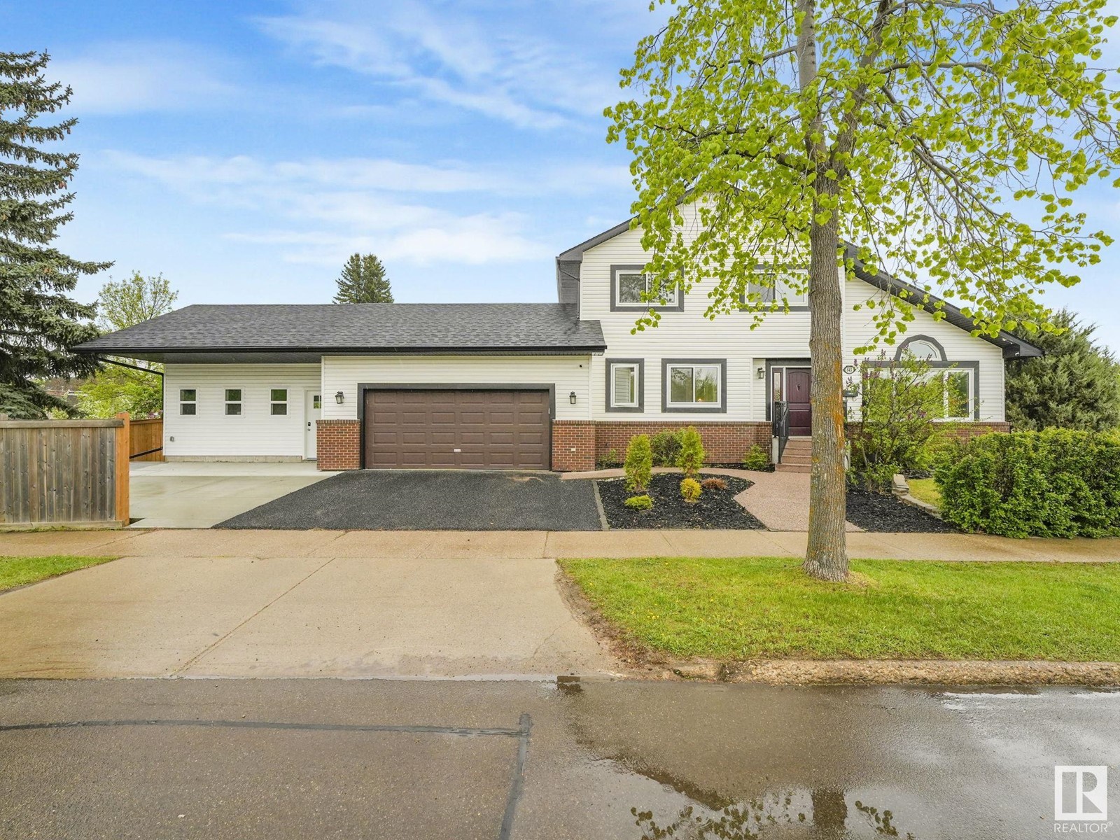Free account required
Unlock the full potential of your property search with a free account! Here's what you'll gain immediate access to:
- Exclusive Access to Every Listing
- Personalized Search Experience
- Favorite Properties at Your Fingertips
- Stay Ahead with Email Alerts




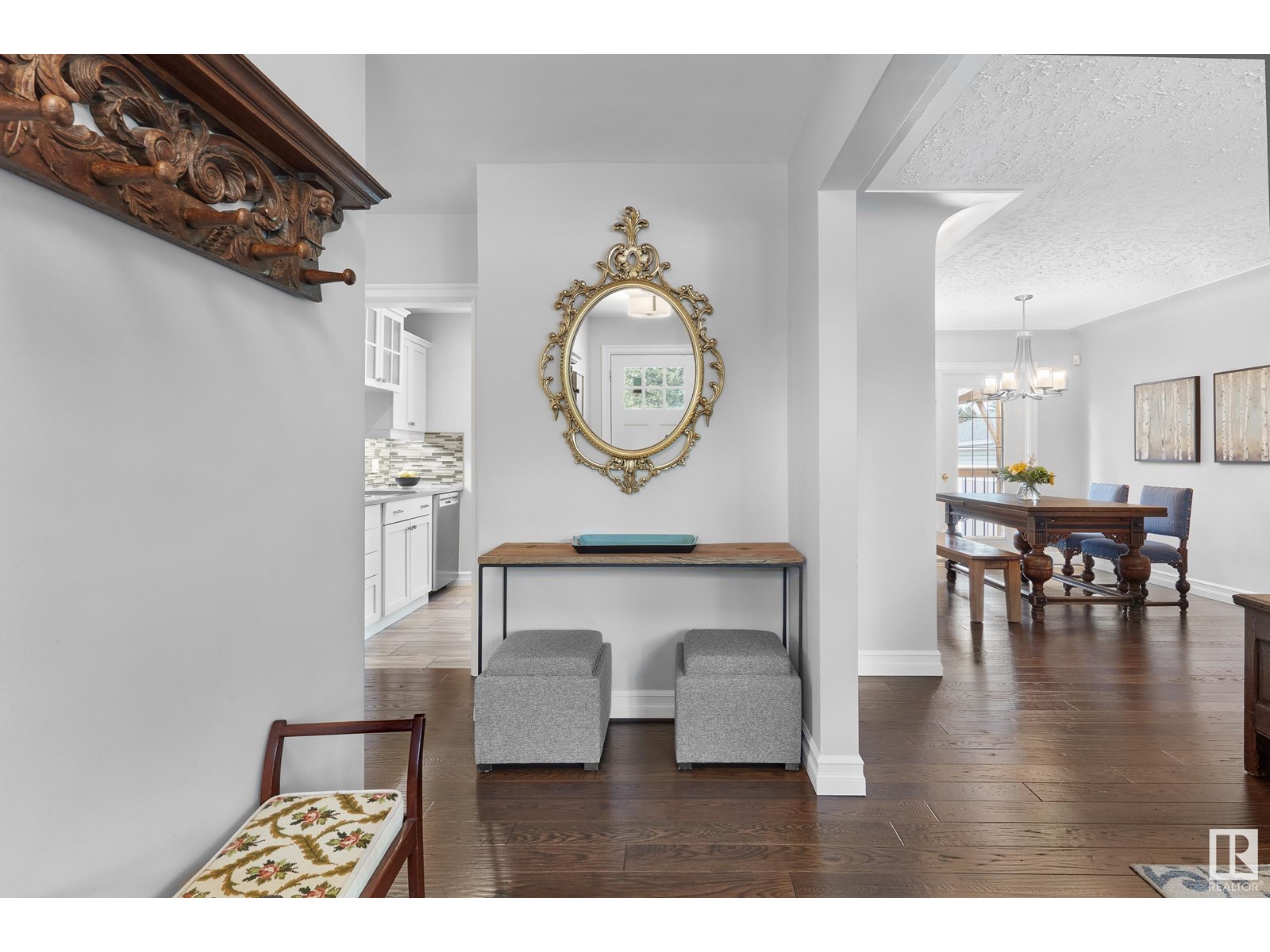
$899,000
14411 91 AV NW
Edmonton, Alberta, Alberta, T5R4Y5
MLS® Number: E4445068
Property description
Welcome to this beautifully renovated home by Ackard Construction, perfectly positioned across from Parkview School and Playground. Redesigned with a modern, elegant palette, this home offers over 3,000 sq ft of meticulously finished living space, including 4 generous bedrooms and 4 full bathrooms. The warm hardwood floors and smart layout create an inviting atmosphere, while the expansive mudroom adds convenience and functionality. A main floor laundry hookup offers added flexibility. You'll love the spacious bonus room, updated mechanical systems for worry-free living, and the sunny south-facing backyard—complete with a hot tub—perfect for relaxing or entertaining. Thoughtful touches like abundant storage and an oversized double garage enhance the home’s functionality. Professionally landscaped and move-in ready, this is Parkview living at its best—just minutes from shopping, transit, and Downtown!
Building information
Type
*****
Amenities
*****
Appliances
*****
Basement Development
*****
Basement Type
*****
Constructed Date
*****
Construction Style Attachment
*****
Fireplace Fuel
*****
Fireplace Present
*****
Fireplace Type
*****
Heating Type
*****
Size Interior
*****
Stories Total
*****
Land information
Amenities
*****
Fence Type
*****
Size Irregular
*****
Size Total
*****
Rooms
Upper Level
Bedroom 2
*****
Primary Bedroom
*****
Family room
*****
Main level
Mud room
*****
Bedroom 3
*****
Kitchen
*****
Dining room
*****
Living room
*****
Basement
Utility room
*****
Recreation room
*****
Office
*****
Bedroom 4
*****
Upper Level
Bedroom 2
*****
Primary Bedroom
*****
Family room
*****
Main level
Mud room
*****
Bedroom 3
*****
Kitchen
*****
Dining room
*****
Living room
*****
Basement
Utility room
*****
Recreation room
*****
Office
*****
Bedroom 4
*****
Courtesy of MaxWell Devonshire Realty
Book a Showing for this property
Please note that filling out this form you'll be registered and your phone number without the +1 part will be used as a password.
