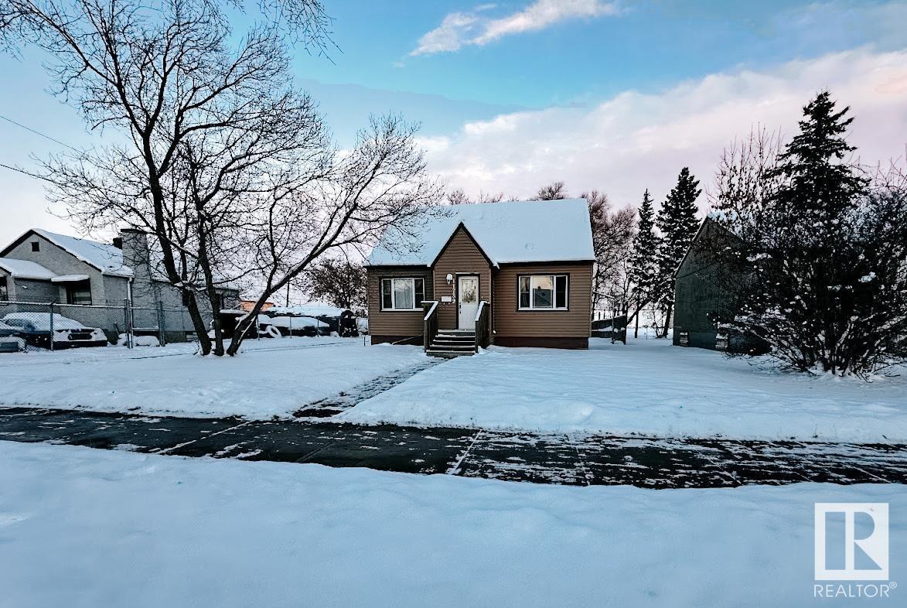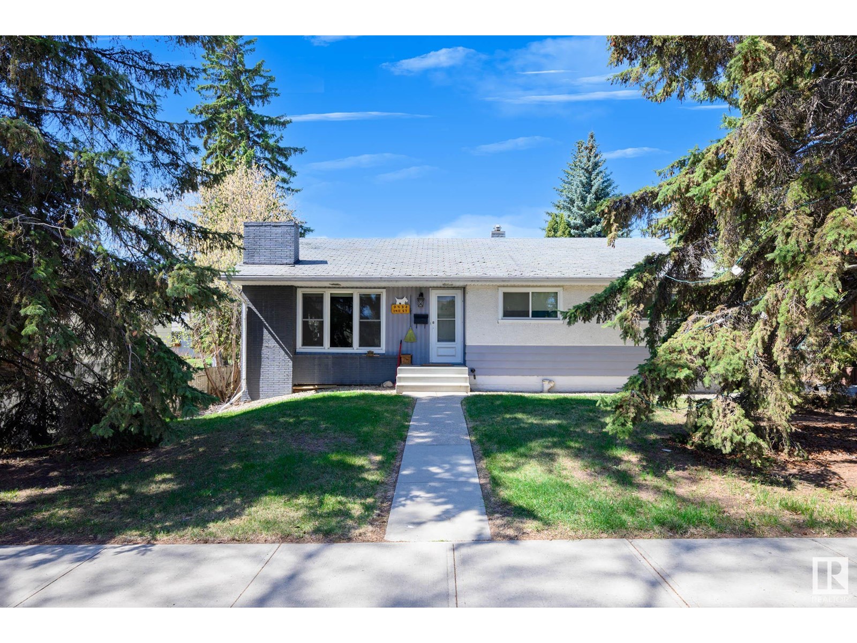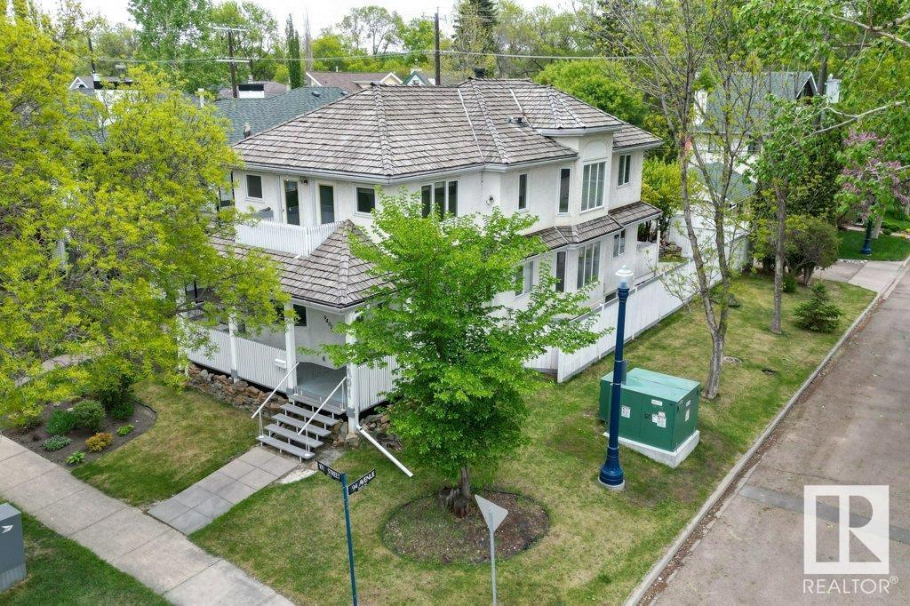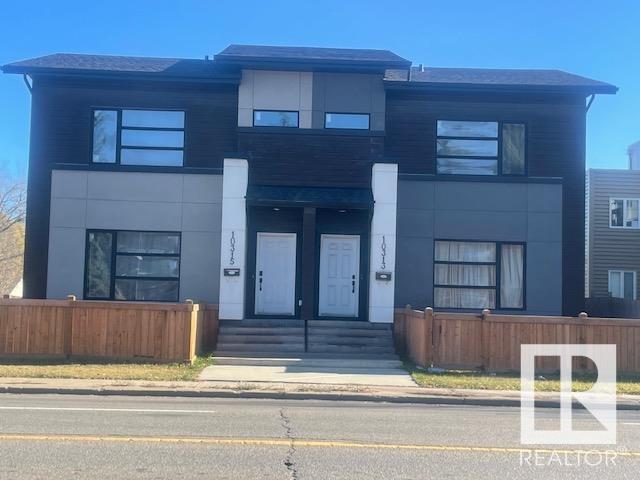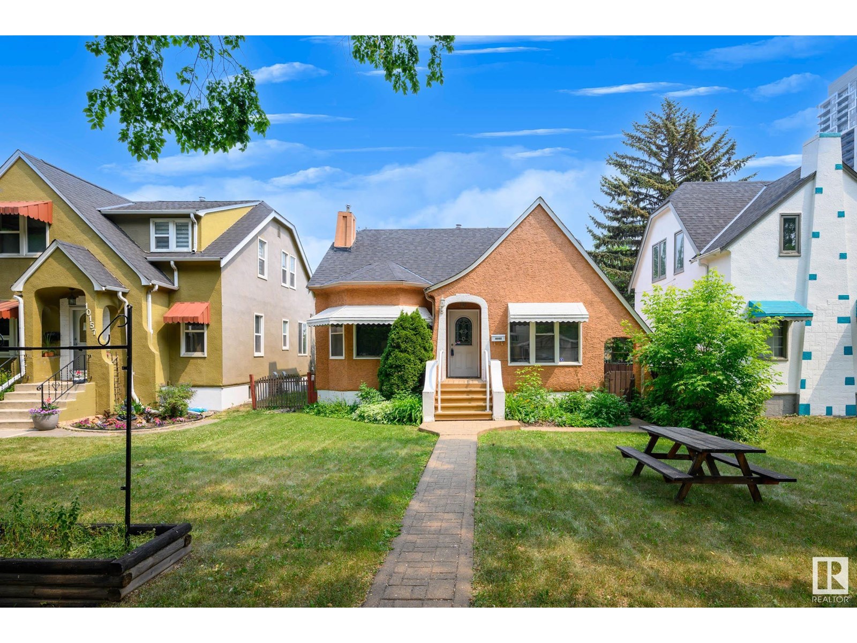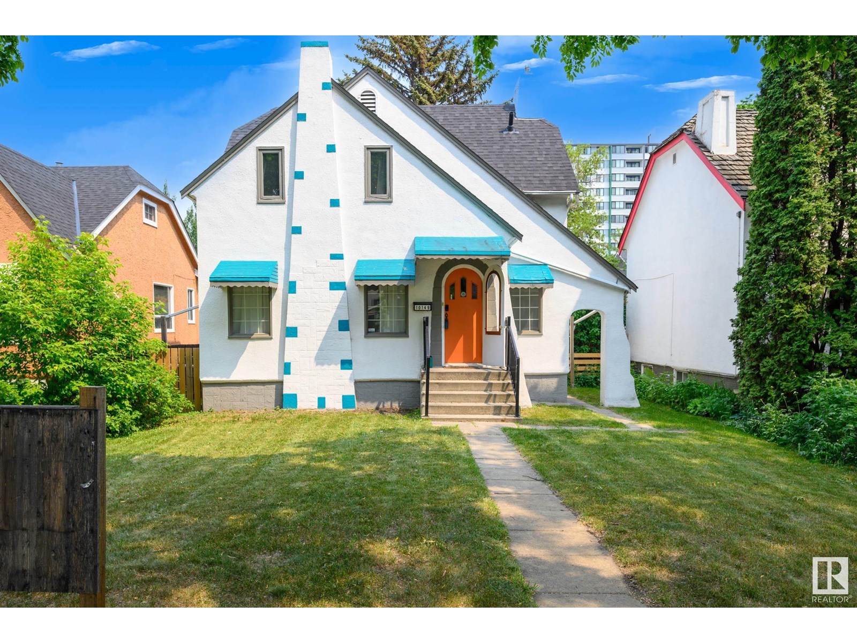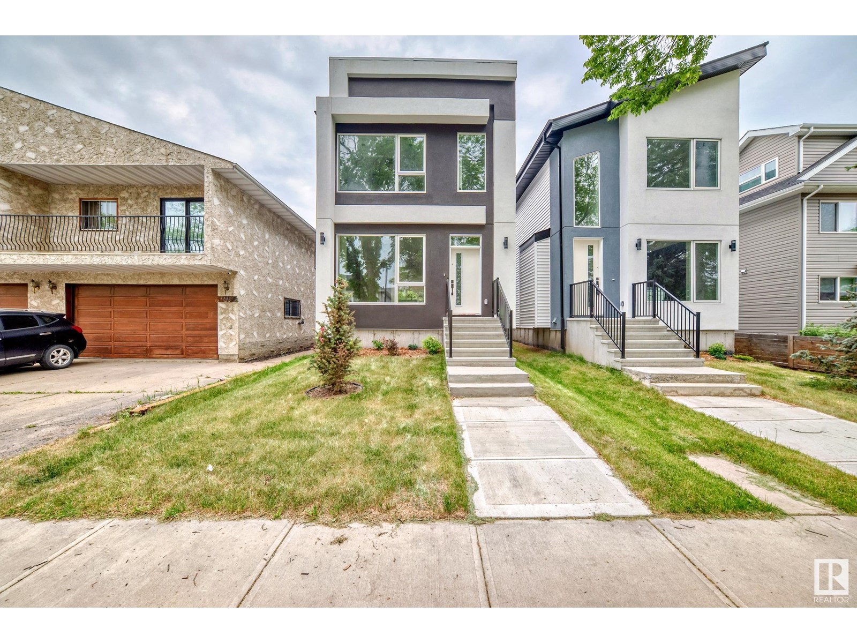Free account required
Unlock the full potential of your property search with a free account! Here's what you'll gain immediate access to:
- Exclusive Access to Every Listing
- Personalized Search Experience
- Favorite Properties at Your Fingertips
- Stay Ahead with Email Alerts





$695,000
12620 104 AV NW
Edmonton, Alberta, Alberta, T5N0V7
MLS® Number: E4446231
Property description
THE MAYOR EVANS RESIDENCE | HERITAGE BEAUTY IN WESTMOUNT This timeless 3 bedroom, 1,506 ft² two-storey known as the Mayor Evans Residence sits on a beautifully landscaped, sun-filled lot in a rare historic pocket of Westmount, across from a quiet park and just steps to 124 Street’s cafés, restaurants, groceries, etc. Homes like this seldom come available in such a walkable, tree-lined setting. Listed on the City of Edmonton’s Inventory of Historic Resources and eligible for restoration grants upon registration, this home blends preserved architectural integrity with thoughtful upgrades. 9’ ceilings, wide trim, and crown moulding evoke classic charm, while the open plan and oversized south-facing windows create an airy, light-filled main floor. A professionally renovated basement offers rare full-height ceilings, large family room and 3-piece bath. Major updates (2010) include kitchen, windows, bath, electrical, furnace, HWT, attic insulation, and shingles. A truly special one-of-a-kind home.
Building information
Type
*****
Amenities
*****
Appliances
*****
Basement Development
*****
Basement Type
*****
Constructed Date
*****
Construction Style Attachment
*****
Half Bath Total
*****
Heating Type
*****
Size Interior
*****
Stories Total
*****
Land information
Size Irregular
*****
Size Total
*****
Rooms
Upper Level
Bedroom 3
*****
Bedroom 2
*****
Primary Bedroom
*****
Main level
Kitchen
*****
Dining room
*****
Living room
*****
Basement
Family room
*****
Upper Level
Bedroom 3
*****
Bedroom 2
*****
Primary Bedroom
*****
Main level
Kitchen
*****
Dining room
*****
Living room
*****
Basement
Family room
*****
Upper Level
Bedroom 3
*****
Bedroom 2
*****
Primary Bedroom
*****
Main level
Kitchen
*****
Dining room
*****
Living room
*****
Basement
Family room
*****
Upper Level
Bedroom 3
*****
Bedroom 2
*****
Primary Bedroom
*****
Main level
Kitchen
*****
Dining room
*****
Living room
*****
Basement
Family room
*****
Upper Level
Bedroom 3
*****
Bedroom 2
*****
Primary Bedroom
*****
Main level
Kitchen
*****
Dining room
*****
Living room
*****
Basement
Family room
*****
Upper Level
Bedroom 3
*****
Bedroom 2
*****
Primary Bedroom
*****
Main level
Kitchen
*****
Dining room
*****
Living room
*****
Basement
Family room
*****
Upper Level
Bedroom 3
*****
Bedroom 2
*****
Primary Bedroom
*****
Main level
Kitchen
*****
Dining room
*****
Living room
*****
Basement
Family room
*****
Upper Level
Bedroom 3
*****
Courtesy of RE/MAX Real Estate
Book a Showing for this property
Please note that filling out this form you'll be registered and your phone number without the +1 part will be used as a password.
