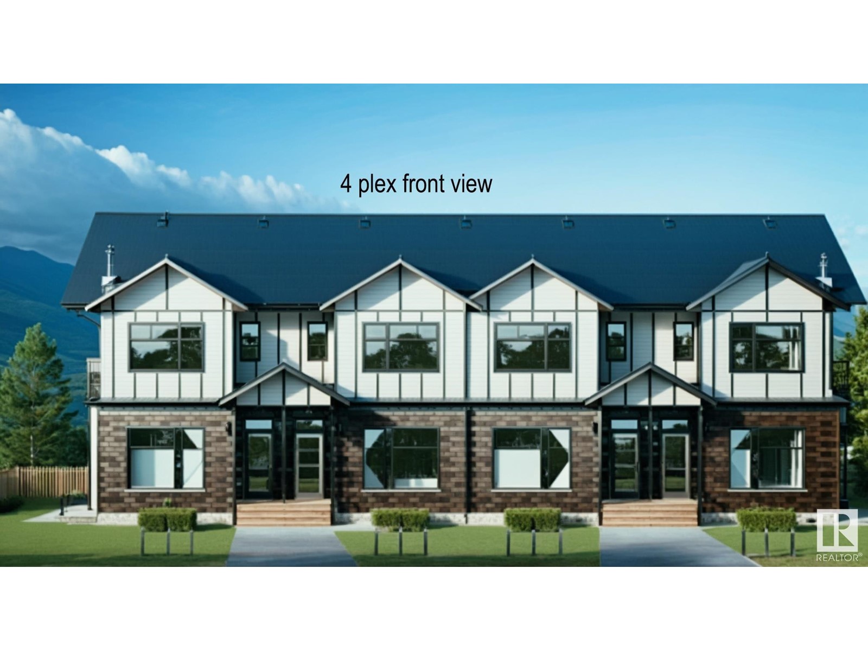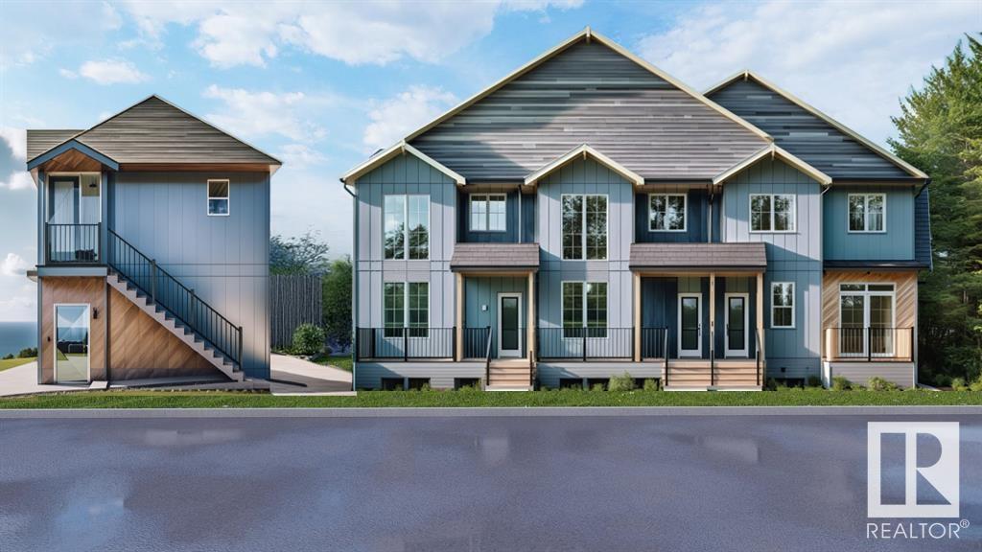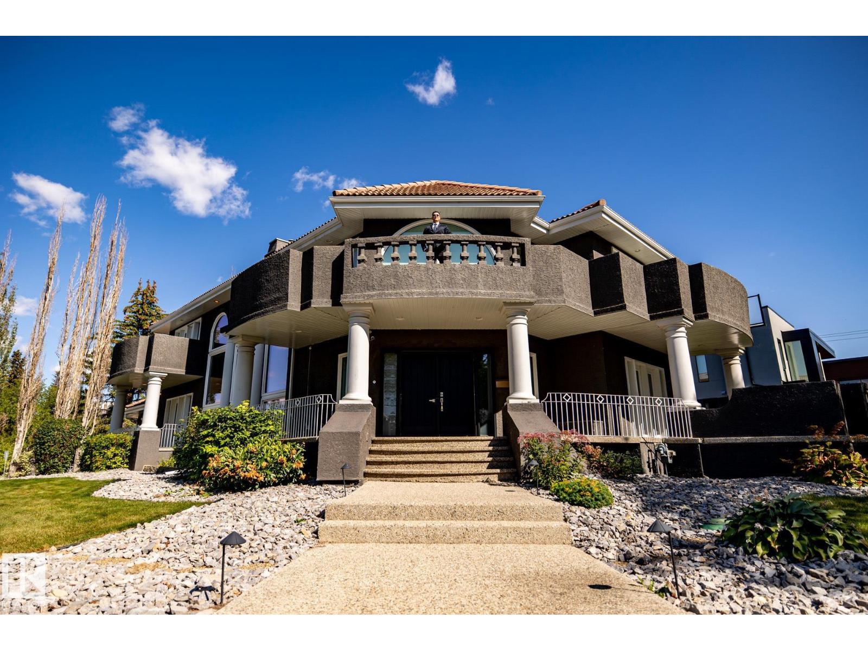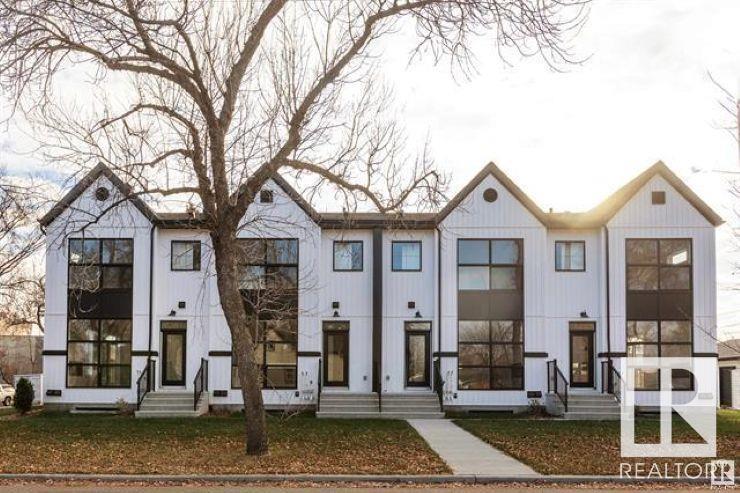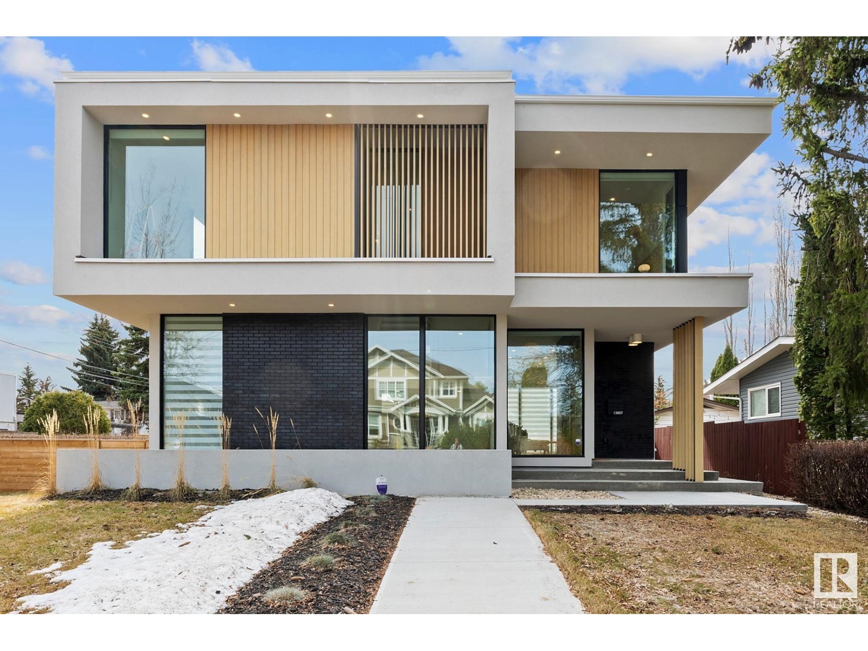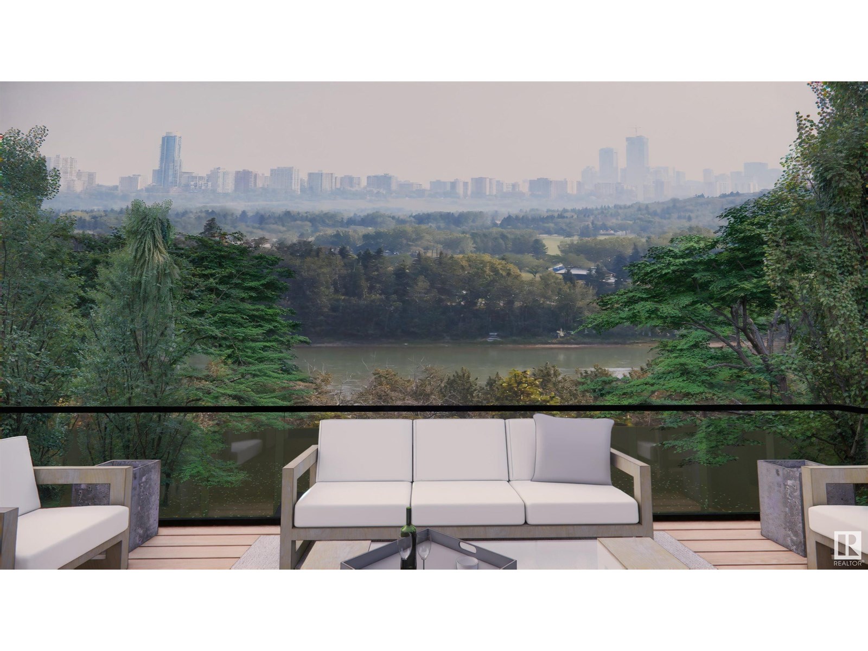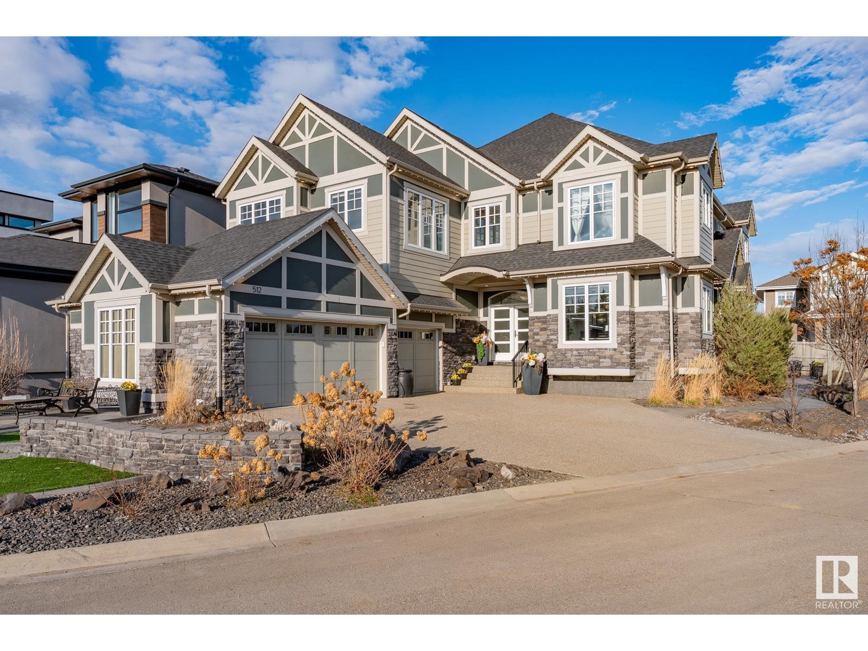Free account required
Unlock the full potential of your property search with a free account! Here's what you'll gain immediate access to:
- Exclusive Access to Every Listing
- Personalized Search Experience
- Favorite Properties at Your Fingertips
- Stay Ahead with Email Alerts





$2,200,000
14018 104 AV NW
Edmonton, Alberta, Alberta, T5N0W6
MLS® Number: E4446427
Property description
True luxury in Glenora! Just steps to the largest urban park in Canada - the River Valley – this stunning home is perfectly located in the historic community of Glenora. Encompassing 4458sqft (total developed living space), the home lends itself to entertaining on a grand scale - indoor & outdoor spaces (7500sqft lot) - 10ft ceilings on the main floor - 5 bedrooms, 4.5 bathrooms, main floor office or formal dining room, Butler pantry, oversized triple detached garage & more! Superior engineering, luxury finishings (custom design, ironwork, cabinetry & carpentry throughout), abundance of natural lighting, stunning staircase, floor to ceiling windows offering a seamless flow between outdoor & indoor living, sophisticated primary suite & more indulgences to discover. Top rated schools, play grounds, active community league, cafés, West Block – the perfect family community!
Building information
Type
*****
Amenities
*****
Appliances
*****
Basement Development
*****
Basement Type
*****
Constructed Date
*****
Construction Status
*****
Construction Style Attachment
*****
Fireplace Fuel
*****
Fireplace Present
*****
Fireplace Type
*****
Fire Protection
*****
Half Bath Total
*****
Heating Type
*****
Size Interior
*****
Stories Total
*****
Land information
Amenities
*****
Fence Type
*****
Size Irregular
*****
Size Total
*****
Rooms
Upper Level
Laundry room
*****
Bedroom 4
*****
Bedroom 3
*****
Bedroom 2
*****
Primary Bedroom
*****
Main level
Office
*****
Kitchen
*****
Dining room
*****
Living room
*****
Basement
Recreation room
*****
Bedroom 5
*****
Upper Level
Laundry room
*****
Bedroom 4
*****
Bedroom 3
*****
Bedroom 2
*****
Primary Bedroom
*****
Main level
Office
*****
Kitchen
*****
Dining room
*****
Living room
*****
Basement
Recreation room
*****
Bedroom 5
*****
Upper Level
Laundry room
*****
Bedroom 4
*****
Bedroom 3
*****
Bedroom 2
*****
Primary Bedroom
*****
Main level
Office
*****
Kitchen
*****
Dining room
*****
Living room
*****
Basement
Recreation room
*****
Bedroom 5
*****
Upper Level
Laundry room
*****
Bedroom 4
*****
Bedroom 3
*****
Bedroom 2
*****
Primary Bedroom
*****
Main level
Office
*****
Kitchen
*****
Dining room
*****
Living room
*****
Basement
Recreation room
*****
Bedroom 5
*****
Upper Level
Laundry room
*****
Bedroom 4
*****
Bedroom 3
*****
Bedroom 2
*****
Primary Bedroom
*****
Main level
Office
*****
Courtesy of RE/MAX River City
Book a Showing for this property
Please note that filling out this form you'll be registered and your phone number without the +1 part will be used as a password.
