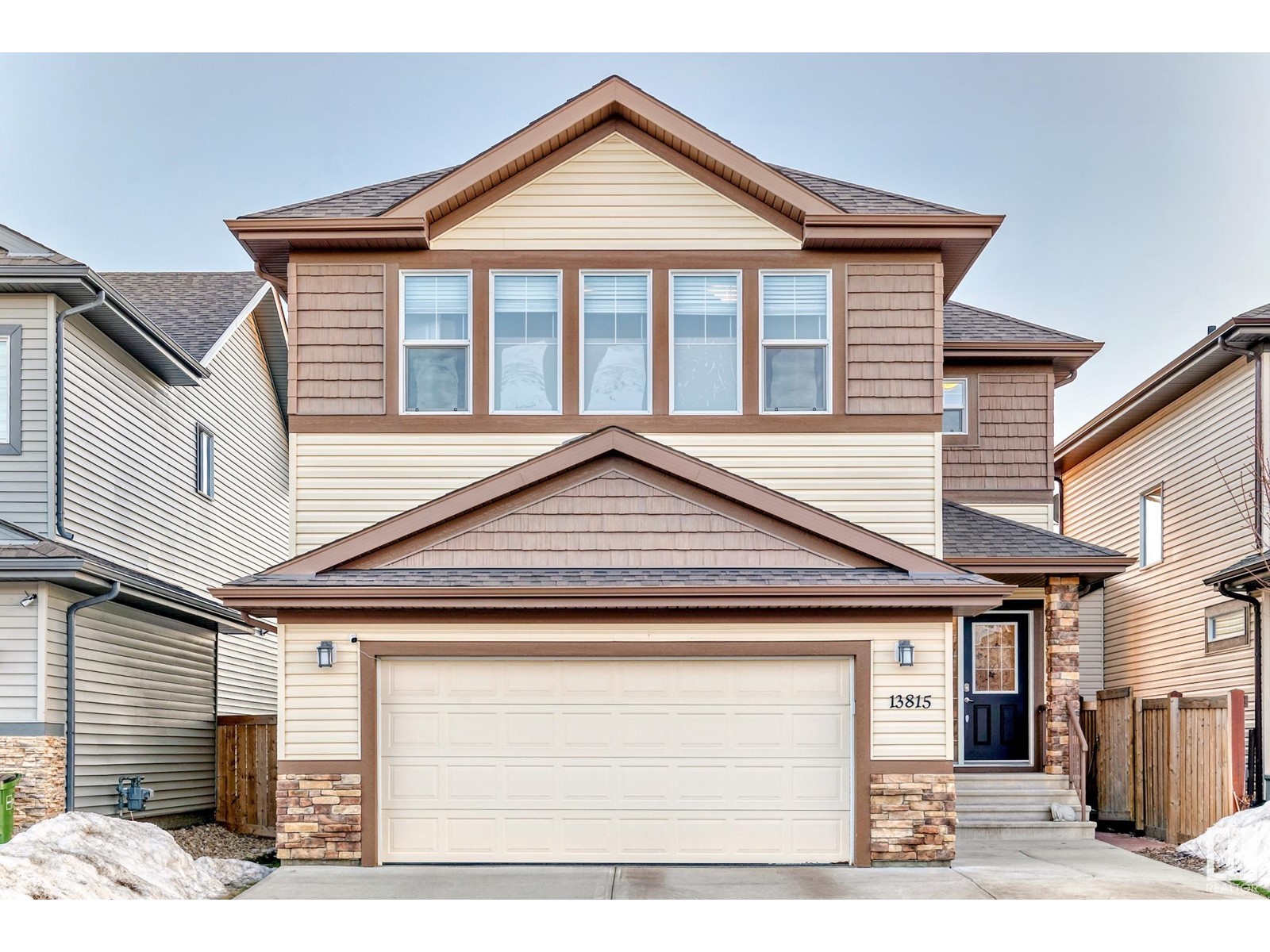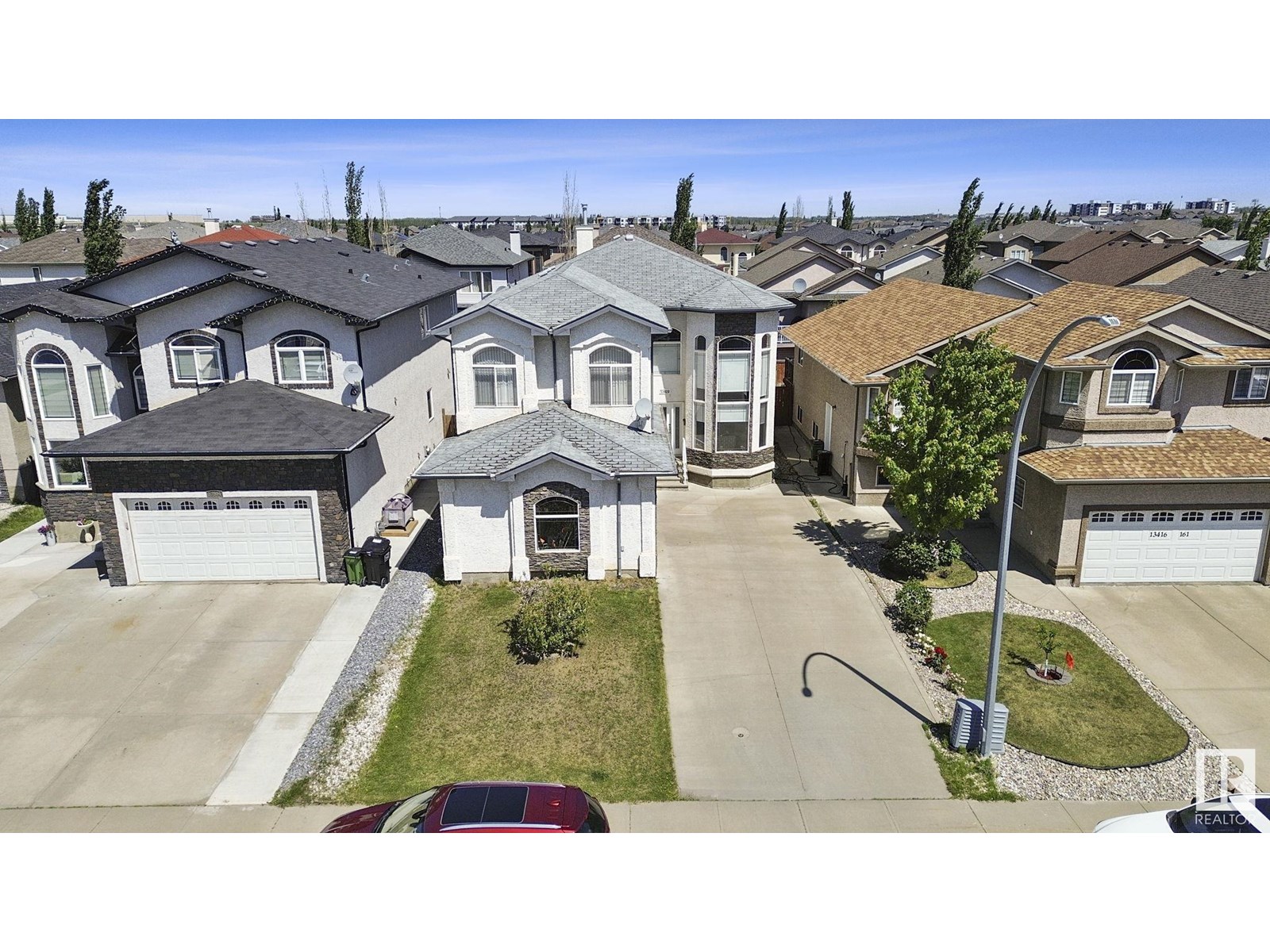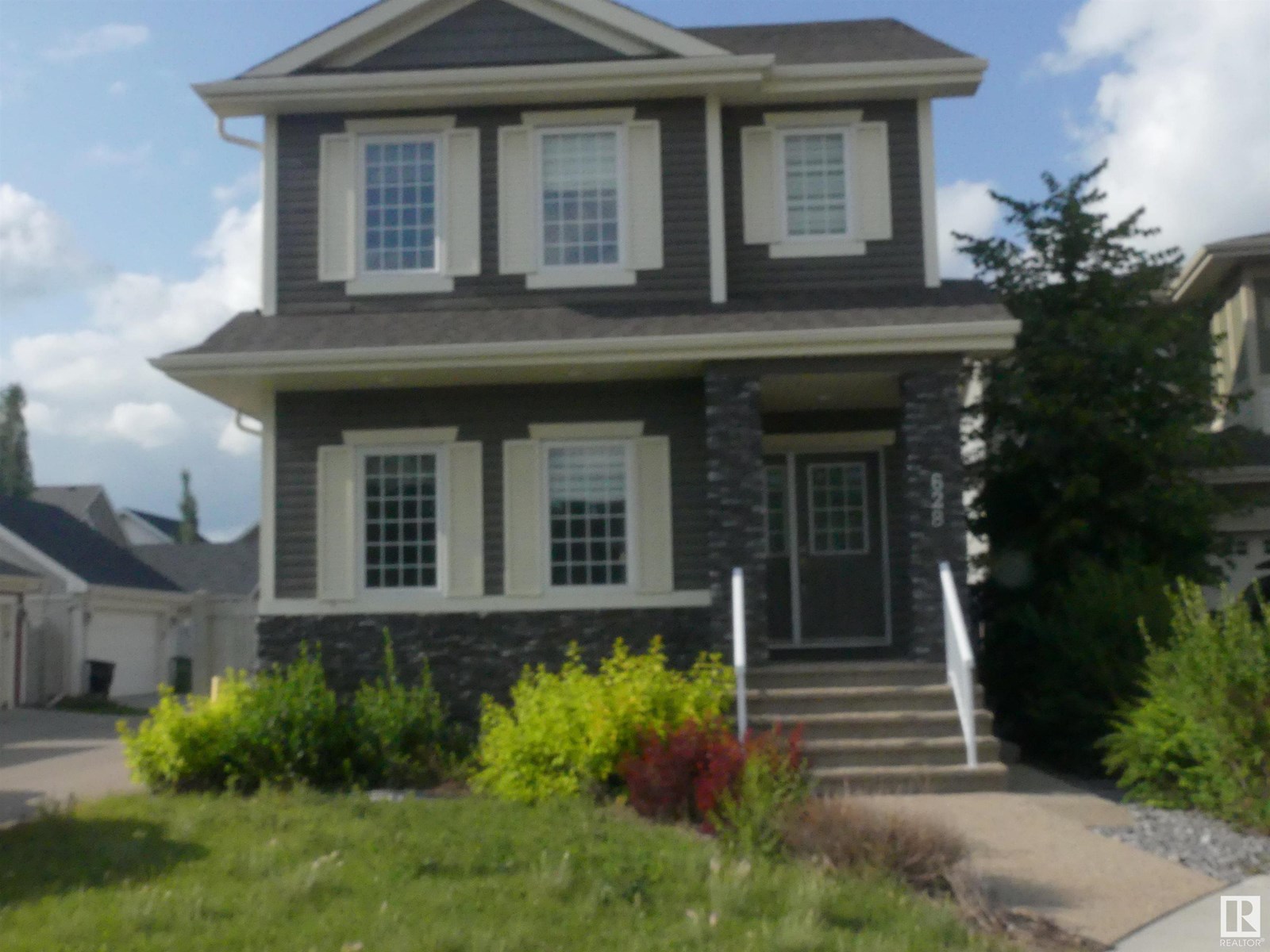Free account required
Unlock the full potential of your property search with a free account! Here's what you'll gain immediate access to:
- Exclusive Access to Every Listing
- Personalized Search Experience
- Favorite Properties at Your Fingertips
- Stay Ahead with Email Alerts





$685,000
16259 137 ST NW
Edmonton, Alberta, Alberta, T6V0J7
MLS® Number: E4446908
Property description
Welcome to this beautifully finished 2-storey home offering over 3,400sq ft of living space designed with family in mind. Boasting 5/6 bedroom and 3.5 bathrooms there's plenty of room for everyone. From the welcoming double-door entry to the warm hardwood & tile floors this home blends comfort and style. The main floor features 9' ceilings, a cozy living room with a gas fireplace, custom built-ins & a dream kitchen with granite counters, upgraded appliances, walk-through pantry, and family-friendly dining nook. A private office/den, mudroom, powder room and laundry add to the practicality to finish off the main floor. Upstairs, enjoy movie nights in the vaulted bonus room, along with 4 generous bedrooms including a relaxing primary suite with walk-in closet & 5-pc ensuite. The finished basement offers great space for guests with a separate entrance, large family room, wet bar, 5th bedroom and full bath. Central A/C, a big backyard with a deck, brand new gazebo and new shed complete this ideal family home.
Building information
Type
*****
Amenities
*****
Appliances
*****
Basement Development
*****
Basement Type
*****
Constructed Date
*****
Construction Style Attachment
*****
Cooling Type
*****
Half Bath Total
*****
Heating Type
*****
Size Interior
*****
Stories Total
*****
Land information
Amenities
*****
Fence Type
*****
Rooms
Upper Level
Bedroom 4
*****
Bedroom 3
*****
Bedroom 2
*****
Primary Bedroom
*****
Family room
*****
Main level
Bedroom 5
*****
Kitchen
*****
Dining room
*****
Living room
*****
Basement
Bedroom 6
*****
Recreation room
*****
Upper Level
Bedroom 4
*****
Bedroom 3
*****
Bedroom 2
*****
Primary Bedroom
*****
Family room
*****
Main level
Bedroom 5
*****
Kitchen
*****
Dining room
*****
Living room
*****
Basement
Bedroom 6
*****
Recreation room
*****
Upper Level
Bedroom 4
*****
Bedroom 3
*****
Bedroom 2
*****
Primary Bedroom
*****
Family room
*****
Main level
Bedroom 5
*****
Kitchen
*****
Dining room
*****
Living room
*****
Basement
Bedroom 6
*****
Recreation room
*****
Upper Level
Bedroom 4
*****
Bedroom 3
*****
Bedroom 2
*****
Primary Bedroom
*****
Family room
*****
Main level
Bedroom 5
*****
Kitchen
*****
Dining room
*****
Living room
*****
Basement
Bedroom 6
*****
Recreation room
*****
Courtesy of Real Broker
Book a Showing for this property
Please note that filling out this form you'll be registered and your phone number without the +1 part will be used as a password.









