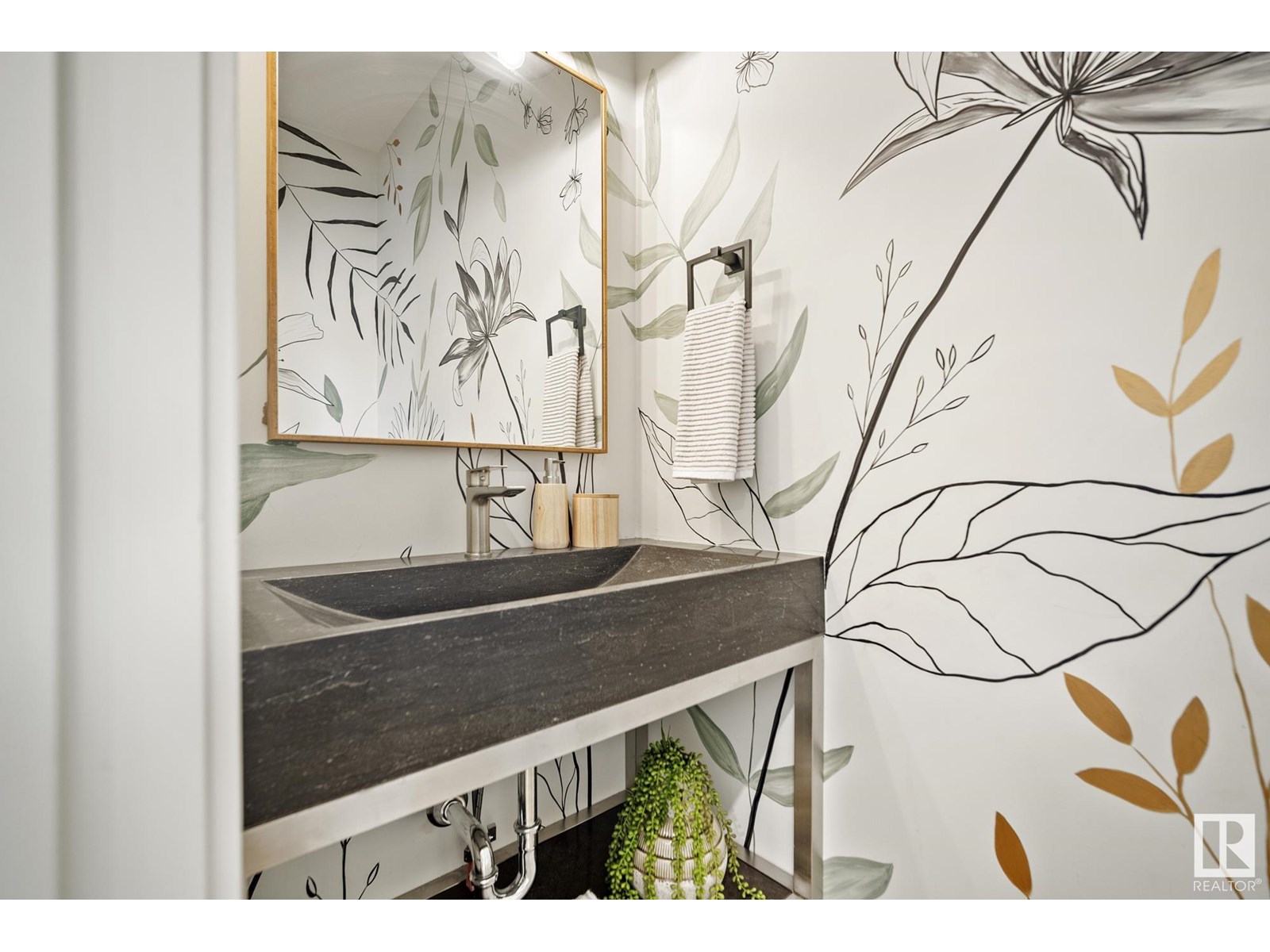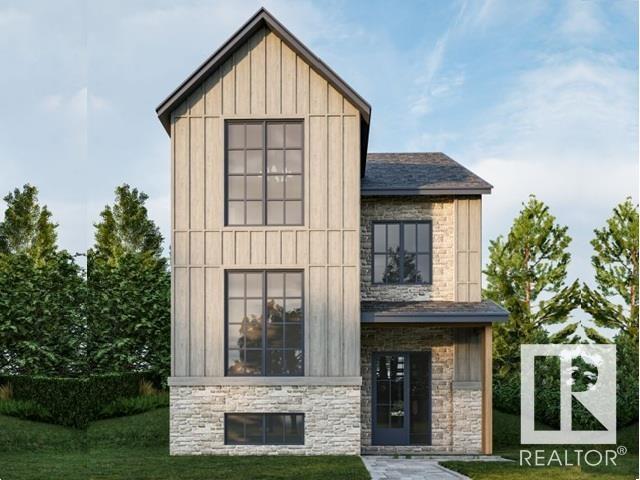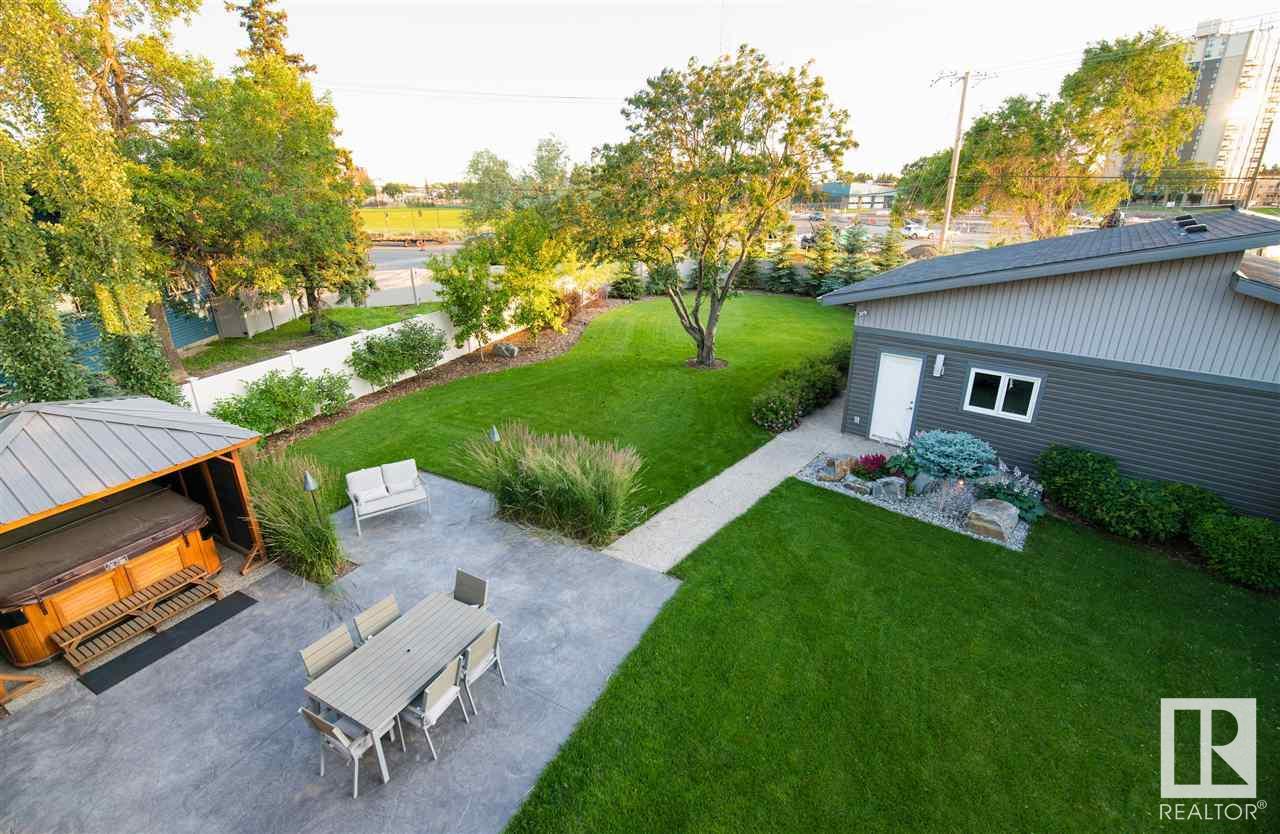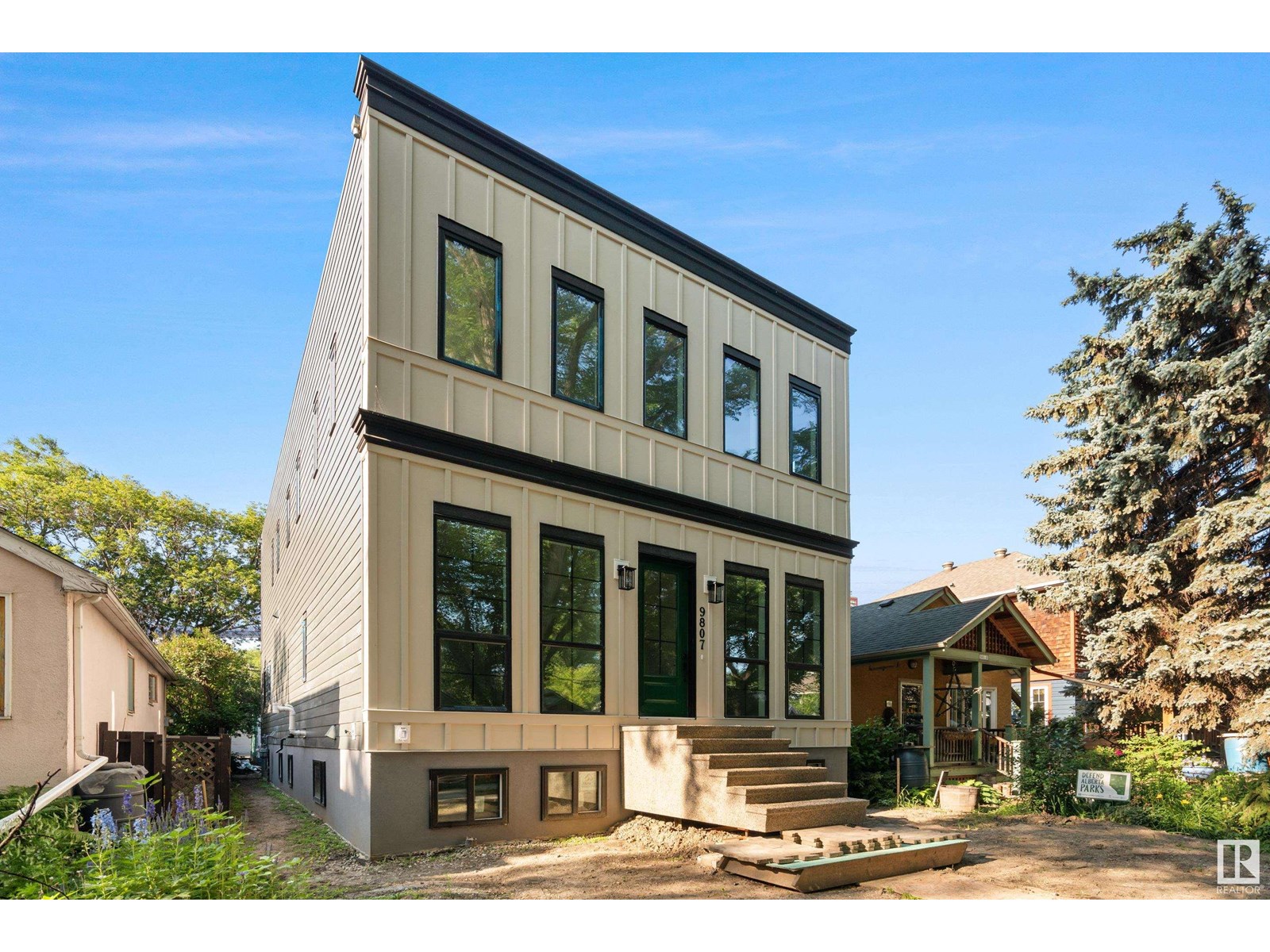Free account required
Unlock the full potential of your property search with a free account! Here's what you'll gain immediate access to:
- Exclusive Access to Every Listing
- Personalized Search Experience
- Favorite Properties at Your Fingertips
- Stay Ahead with Email Alerts





$1,249,900
8803 STRATHEARN DR NW
Edmonton, Alberta, Alberta, T6C4C8
MLS® Number: E4447027
Property description
Stunning 2.5-storey home on iconic Strathearn Drive with incredible River Valley and Downtown views. Offering over 2,400 sq ft of living space, this net zero home features living space with an open & bright plan, designer finishes and premium upgrades. The kitchen has a large island, 2-tone cabinetry, granite counters & backsplash and premium Bosch appliances with gas range. The living/dining areas have designer lighting, fireplace, 9' ceilings & herringbone hardwood flooring. The open stairway leads you upstairs to the primary suite with walk-in closet & 5-piece ensuite with freestanding tub + separate shower. Add'l bedroom on this level, plus a full 4-piece bath & laundry. The 3rd-floor loft offers a custom bar & a stunning rooftop terrace with panoramic views. The finished basement with ICF construction has a large rec room, add'l bedroom & full bathroom. Enjoy the professional landscaping, patio for entertaining, EV ready dbl detached garage & solar panels. Close to great trails, park, schools & more.
Building information
Type
*****
Appliances
*****
Basement Development
*****
Basement Type
*****
Constructed Date
*****
Construction Style Attachment
*****
Cooling Type
*****
Half Bath Total
*****
Heating Type
*****
Size Interior
*****
Stories Total
*****
Land information
Size Irregular
*****
Size Total
*****
Rooms
Upper Level
Bedroom 2
*****
Primary Bedroom
*****
Den
*****
Main level
Kitchen
*****
Living room
*****
Basement
Utility room
*****
Storage
*****
Recreation room
*****
Bedroom 3
*****
Upper Level
Bedroom 2
*****
Primary Bedroom
*****
Den
*****
Main level
Kitchen
*****
Living room
*****
Basement
Utility room
*****
Storage
*****
Recreation room
*****
Bedroom 3
*****
Upper Level
Bedroom 2
*****
Primary Bedroom
*****
Den
*****
Main level
Kitchen
*****
Living room
*****
Basement
Utility room
*****
Storage
*****
Recreation room
*****
Bedroom 3
*****
Courtesy of RE/MAX Excellence
Book a Showing for this property
Please note that filling out this form you'll be registered and your phone number without the +1 part will be used as a password.





